Mill Street
Converting a Complex Historic Building into Modern Flats
The background
Revamping a quirky mix
of buildings into residential flats
Located in Cannock near Birmingham, this project involved converting a unique, three-storey building that had a bit of everything—different heights, mixed materials, and a patchwork of old retail and office spaces. The building had character and some challenging quirks because it was located in a conservation area and facing a historic churchyard. Our client aimed to convert it into 11 flats, each with one or two bedrooms, all featuring en-suites, kitchens, and living areas. Later in the project, they also requested a shared workspace for tenants, adding to the building’s appeal.
Project Details
Location: Birmingham
Value: £800,000 → £2,600,000
Rental: £5000 pcm → £18,000 pcm
Timeline: 22 months
Use: Multi-Let Flats
Units: 11
Residents: Professionals
The Numbers
Refurbishment Costs: £900,000
Annual Rental Income: £216,000 pa
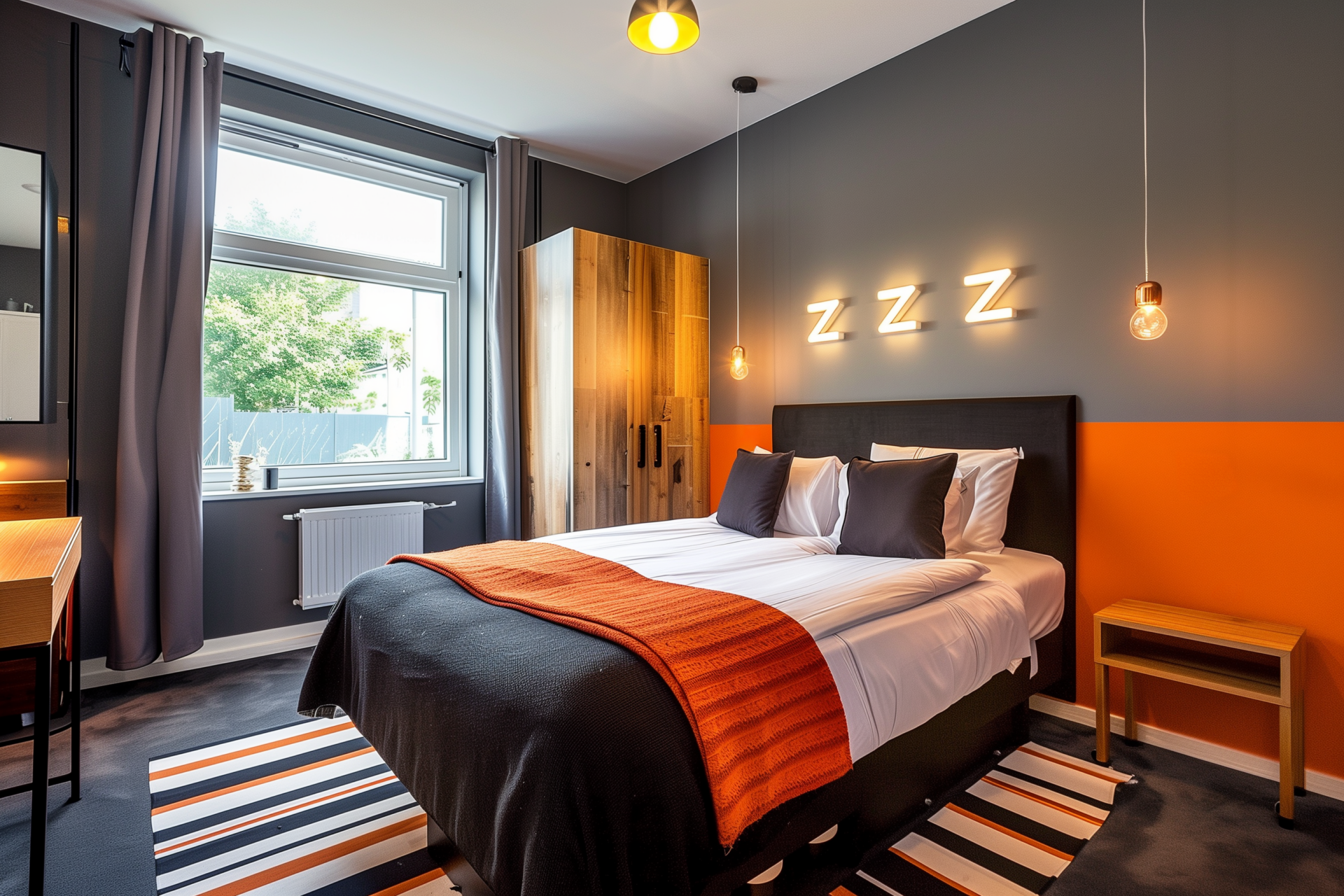
The brief
Creating functional, comfortable flats in a complex structure
Our task was to turn this multi-part “Frankenstein” structure into cohesive, comfortable flats while respecting its conservation status. Each flat needed to feel distinct yet functionally integrated, with a flowing layout despite the building’s unconventional shape. Adding a communal workspace for tenants allowed us to introduce a modern, shared element to this historic setting.
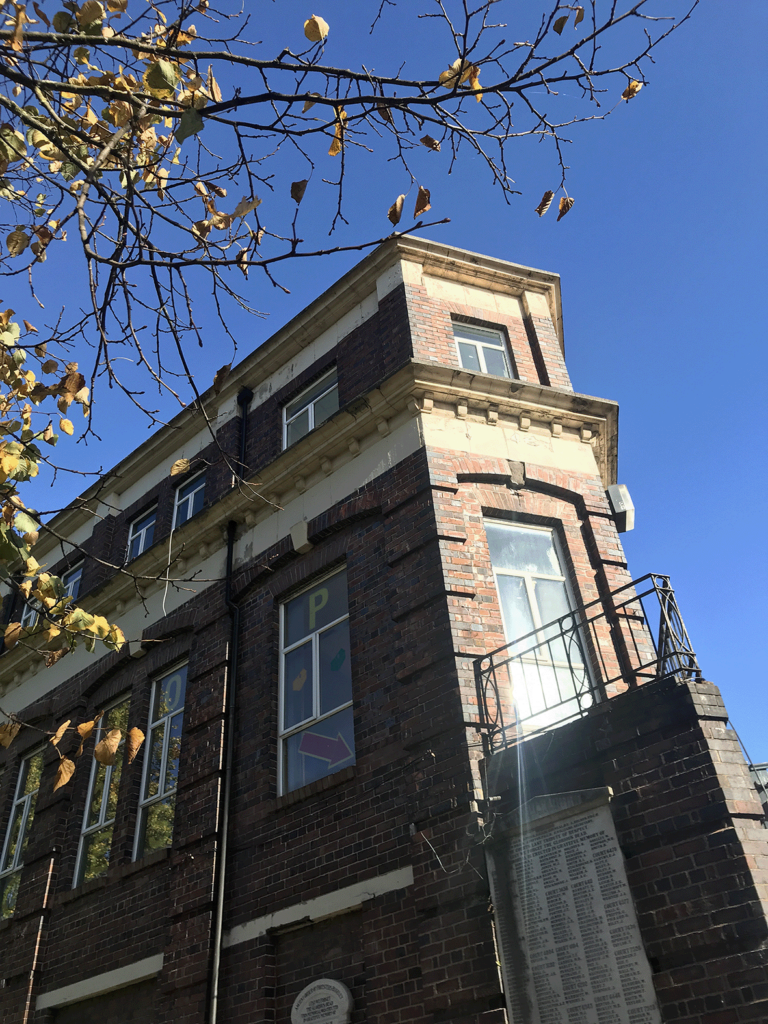
Caption
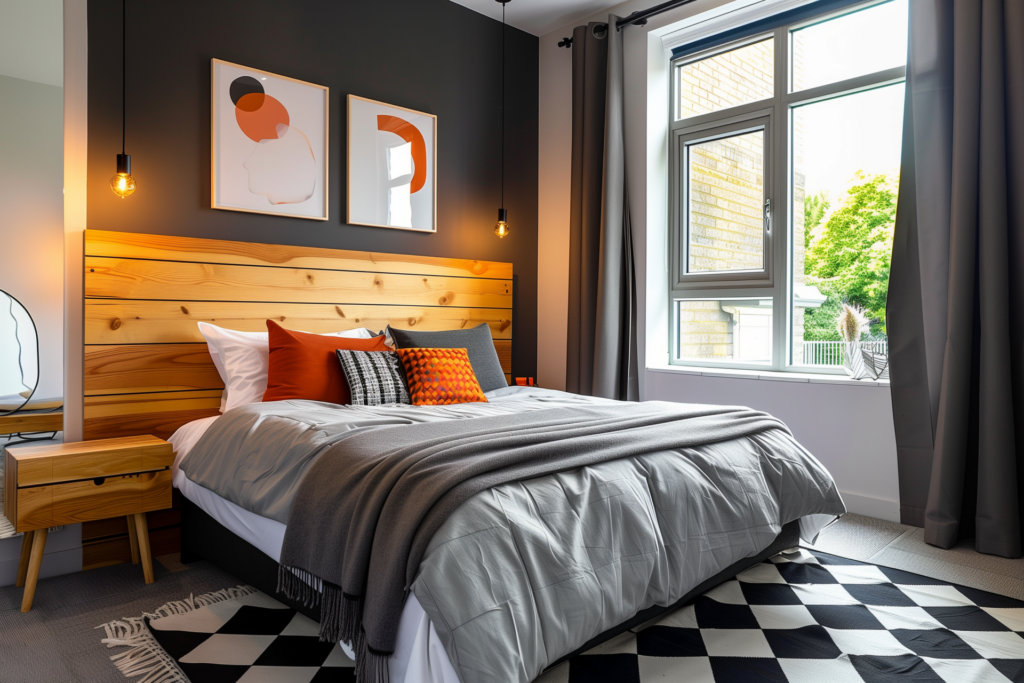
Caption
The challenges
Coordinating multiple teams, fire safety, and adapting to strict Building Control
This project had its fair share of hurdles, starting with communication and organisation issues before we took on the project management. There were gaps in information-sharing among teams, and development often progressed onsite without aligning fully with Building Control (BC) requirements. Once we were managing the project, fire safety became the main priority. Converting from retail and office spaces to residential units required upgraded fire resistance, so we brought in a fire consultant to meet these higher standards.
Soundproofing was also a major focus, with enhanced acoustic insulation required to bring the building up to residential quality. On top of all this, we faced ongoing challenges with the BC officer, who sometimes requested revisions after already approving certain items. This meant our onsite team often had to redo work to stay compliant, keeping us on our toes as we moved the project forward. Despite the twists and turns, we’re turning this unusual building into a comfortable, safe, and stylish residence.
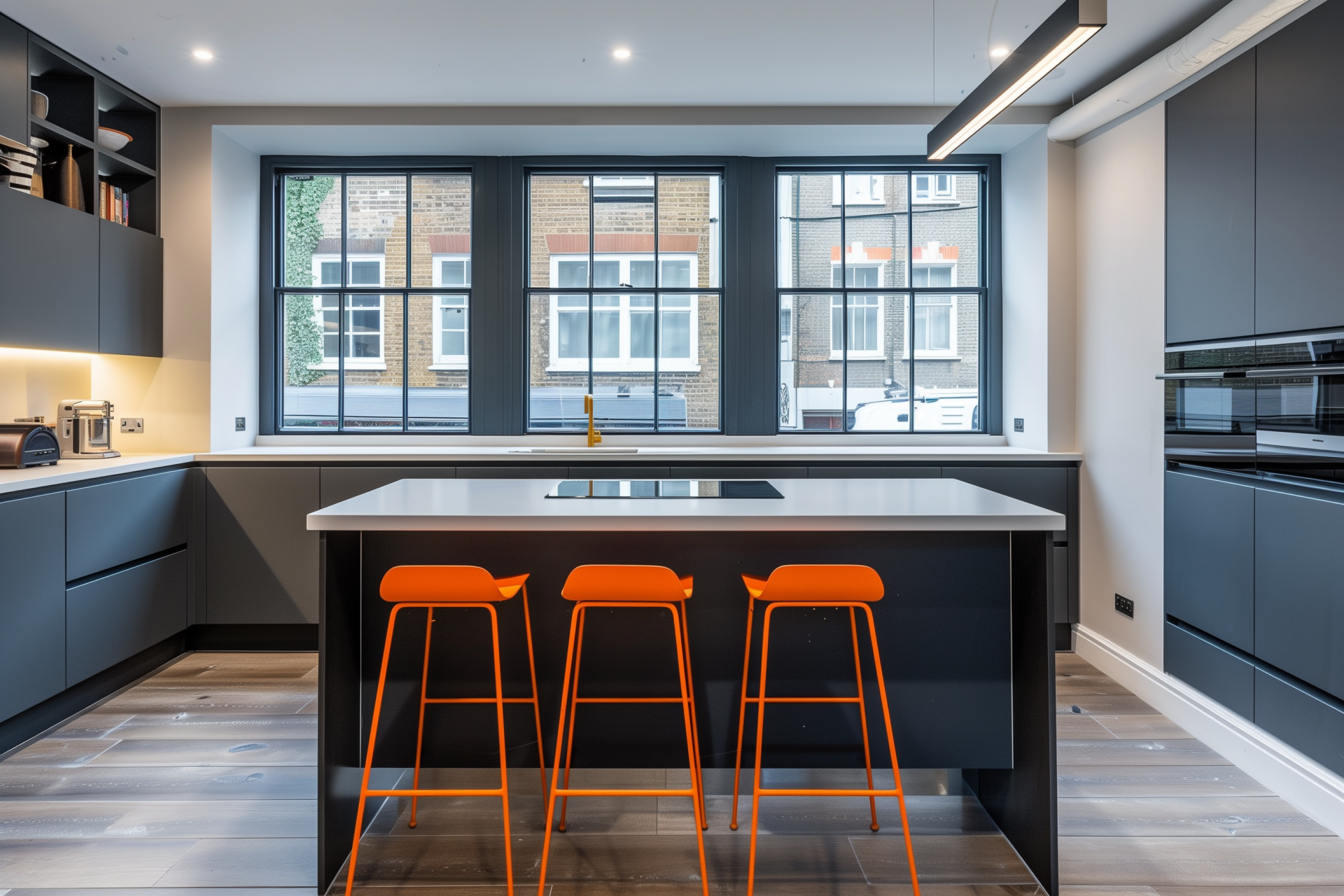
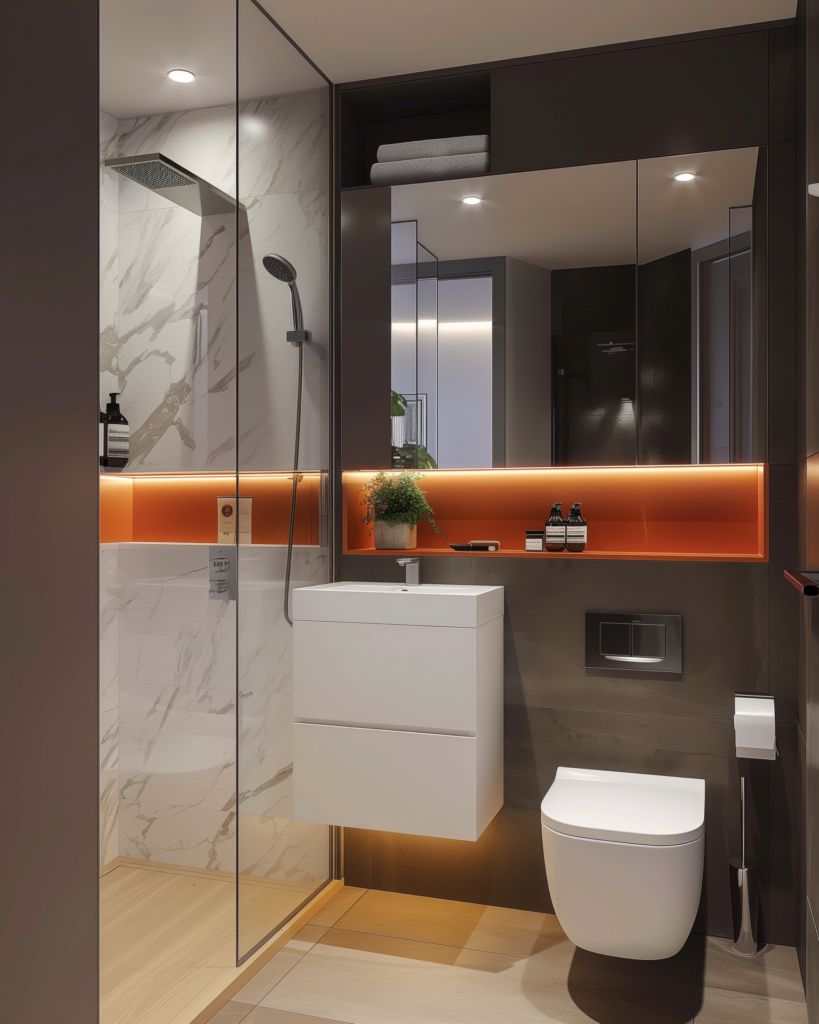
Caption
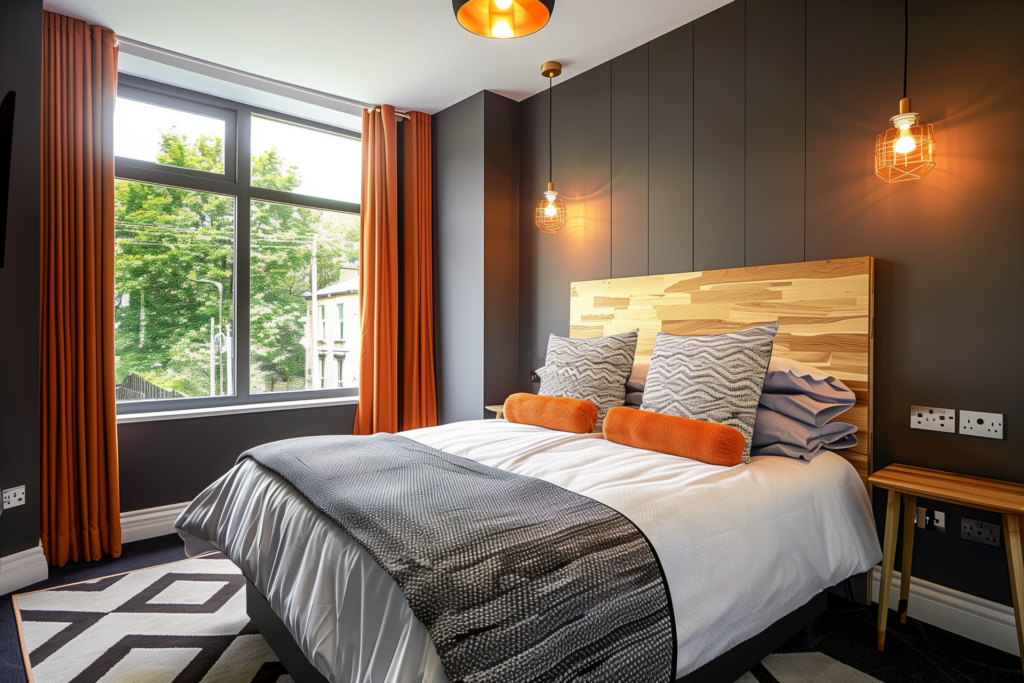
Project Timeline

Apr 2018
Found Property
Sept 2018
Exchanged
Apr 2019
Refurb Starts
Sept 2019
Refurb Complete
Oct 2019
Tenants Move in
Project Scope
→ Design Appraisal
→ Existing Drawings
→ Concept Drawings
→ Full Planning Permission Application
→ Building Regulation Drawings & Application
→ Construction Project Management
→ Interior Design
→ Furniture Selection
→ HMO Licencing
→ 3D Virtual Tour
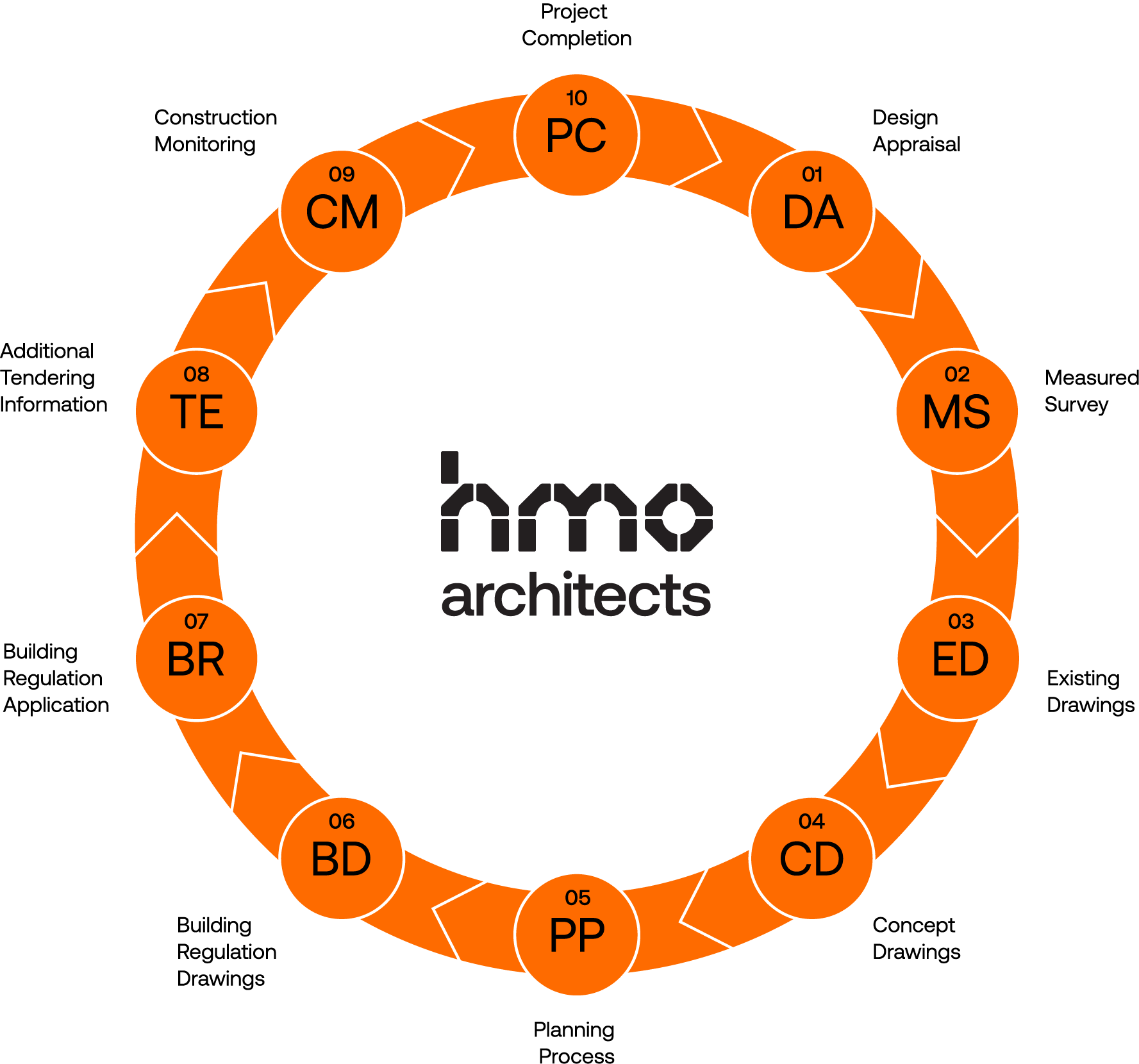

Related Project
Nyanza Terrace
Location: Swansea
Value: £250,000 → £650,000
Rental: £3,000 pcm → £6,400 pcm
Timeline: 5-6 months

