Overnhill Road
Exciting HMO Conversion with Creative Design Solutions
The background
Transforming a Former
B&B into a Stylish HMO
HMO Architects were thrilled to take on the interior design for 34-36 Overnhill, a large property with a generous garden that was once a bed and breakfast, giving is loads of room to work with. With planning permission already in place to convert it into an HMO, we eagerly stepped in to turn this space into a modern and inviting home for future tenants.
Project Details
Location: Bristol
Value: £750,000 → £1,550,000
Rental: £1,800 pcm → £16,200 pcm
Timeline: 22 months
The Numbers
Refurbishment Costs: £650,000
Annual Gross Revenue: £194,400 pa
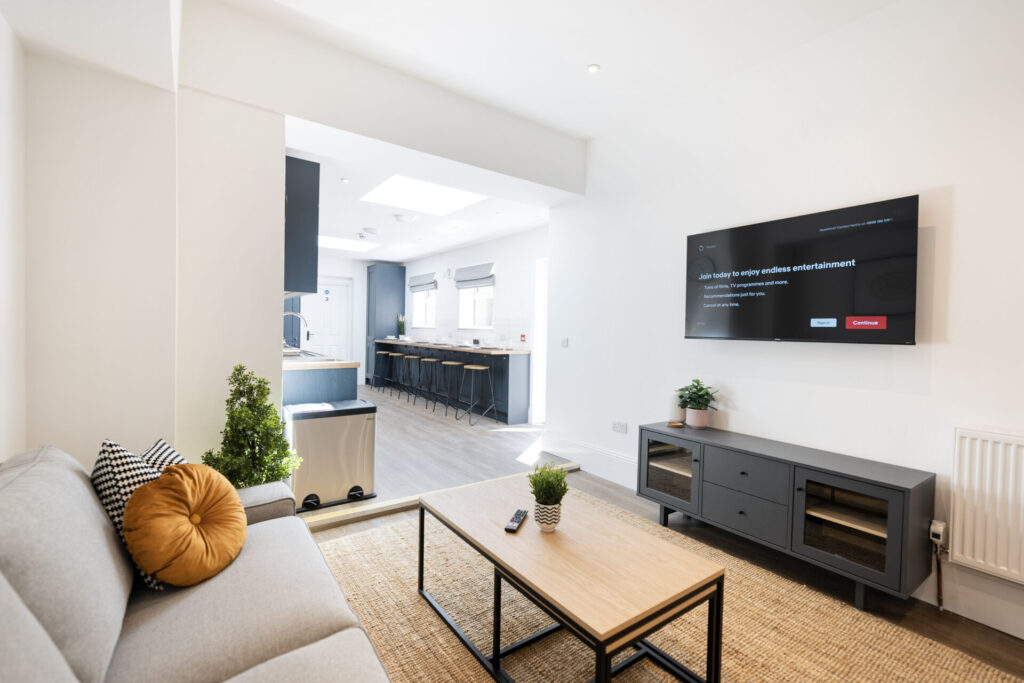
Caption
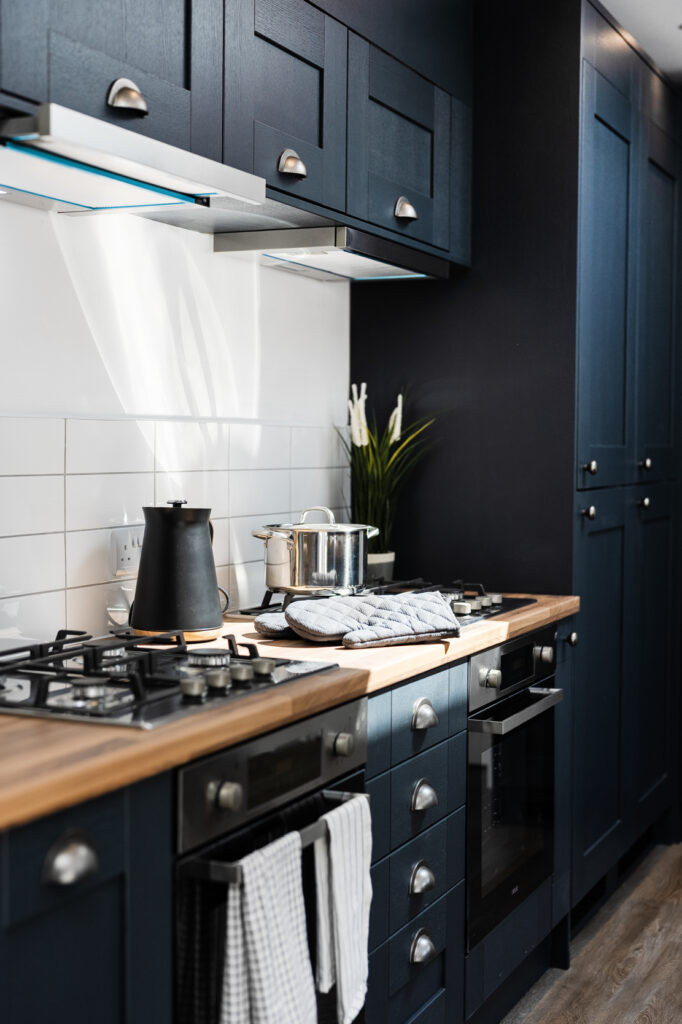
Caption
The brief
Creating an Engaging Communal Space
One of the challenges we encountered was working with the client’s own measurements, which didn’t quite match the actual site. However, our team quickly adapted, sourcing the right materials and furniture to bring the design to life. In the end, the project unfolded smoothly, with the client happy throughout the project duration.
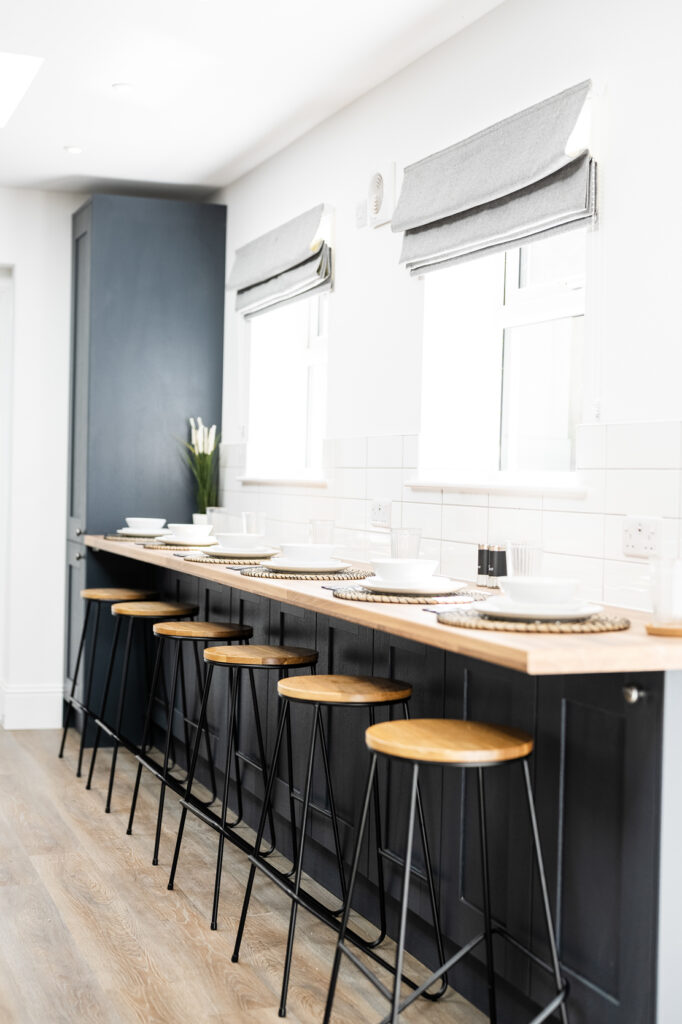
Caption
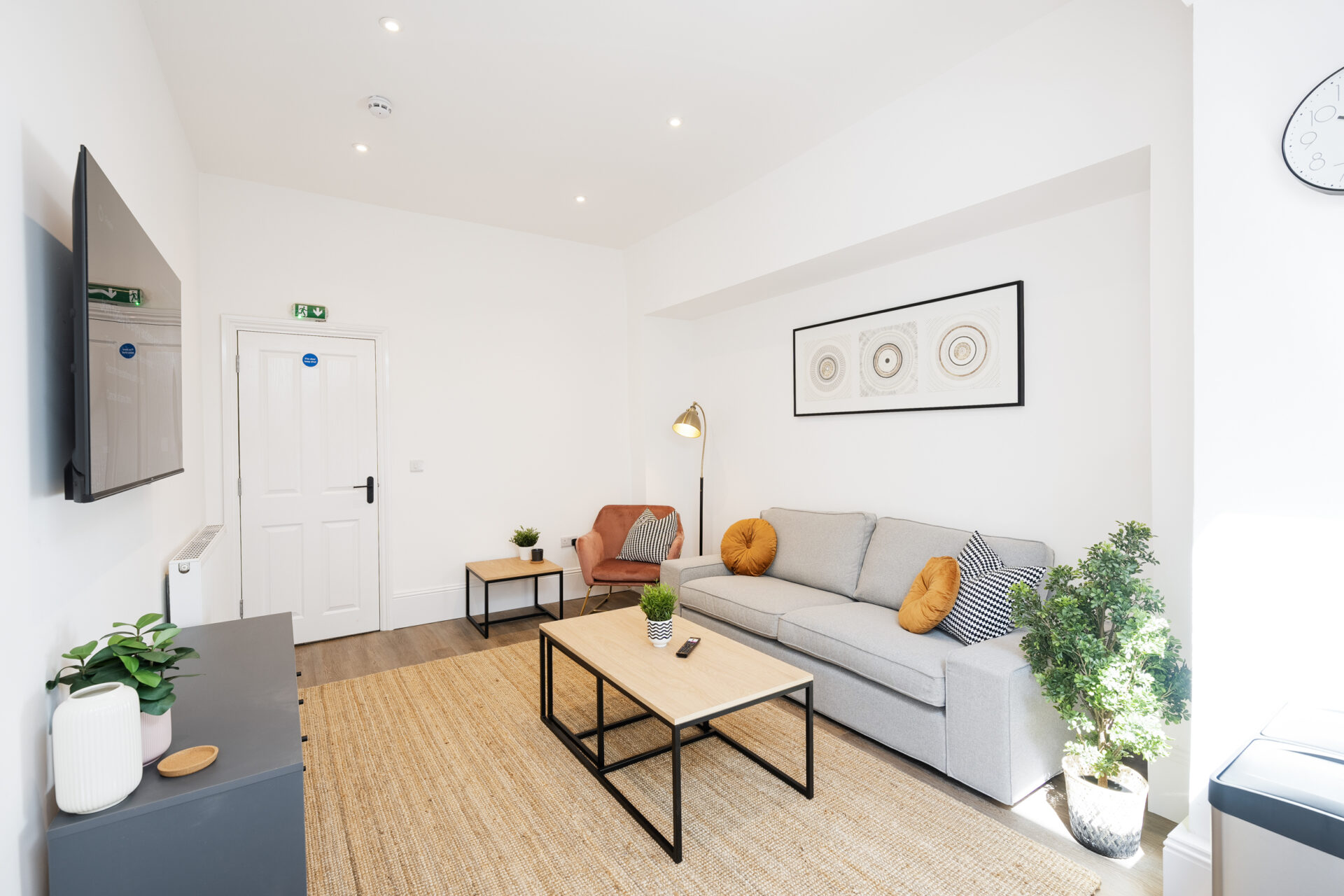
Caption
The challenges
Creative Approaches to an Unconventional Layout
The oddly shaped communal area gave us an opportunity to think outside the box. Instead of a standard dining table, we installed a long breakfast bar along the windows, creating an intimate, social space with a bespoke feature. The result? A standout communal area that encourages tenants to mingle and enjoy each other’s company.
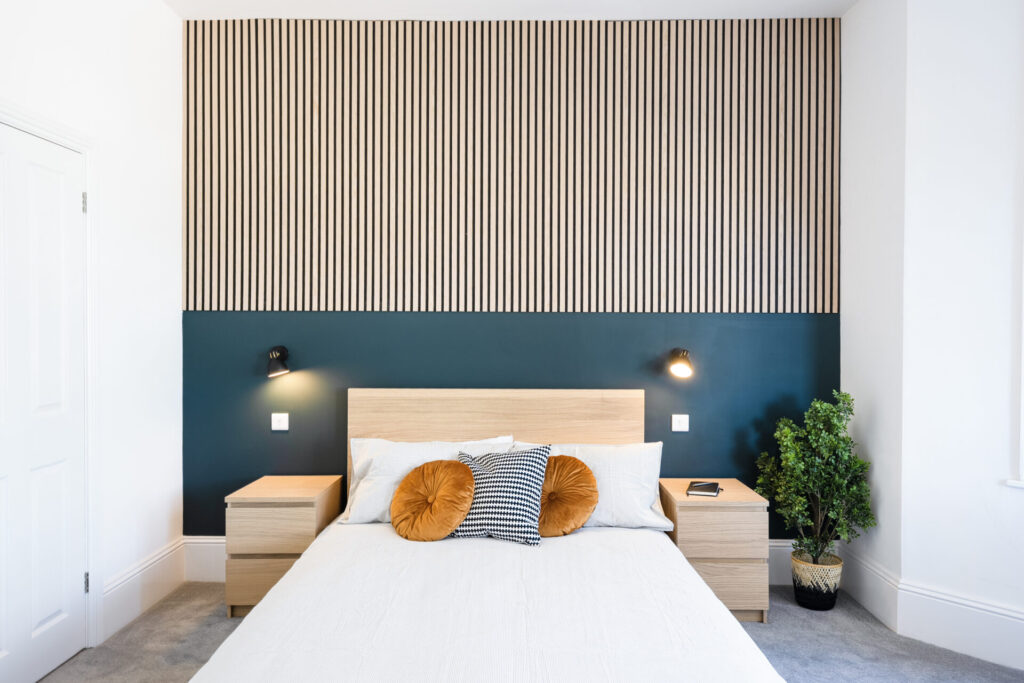
Caption
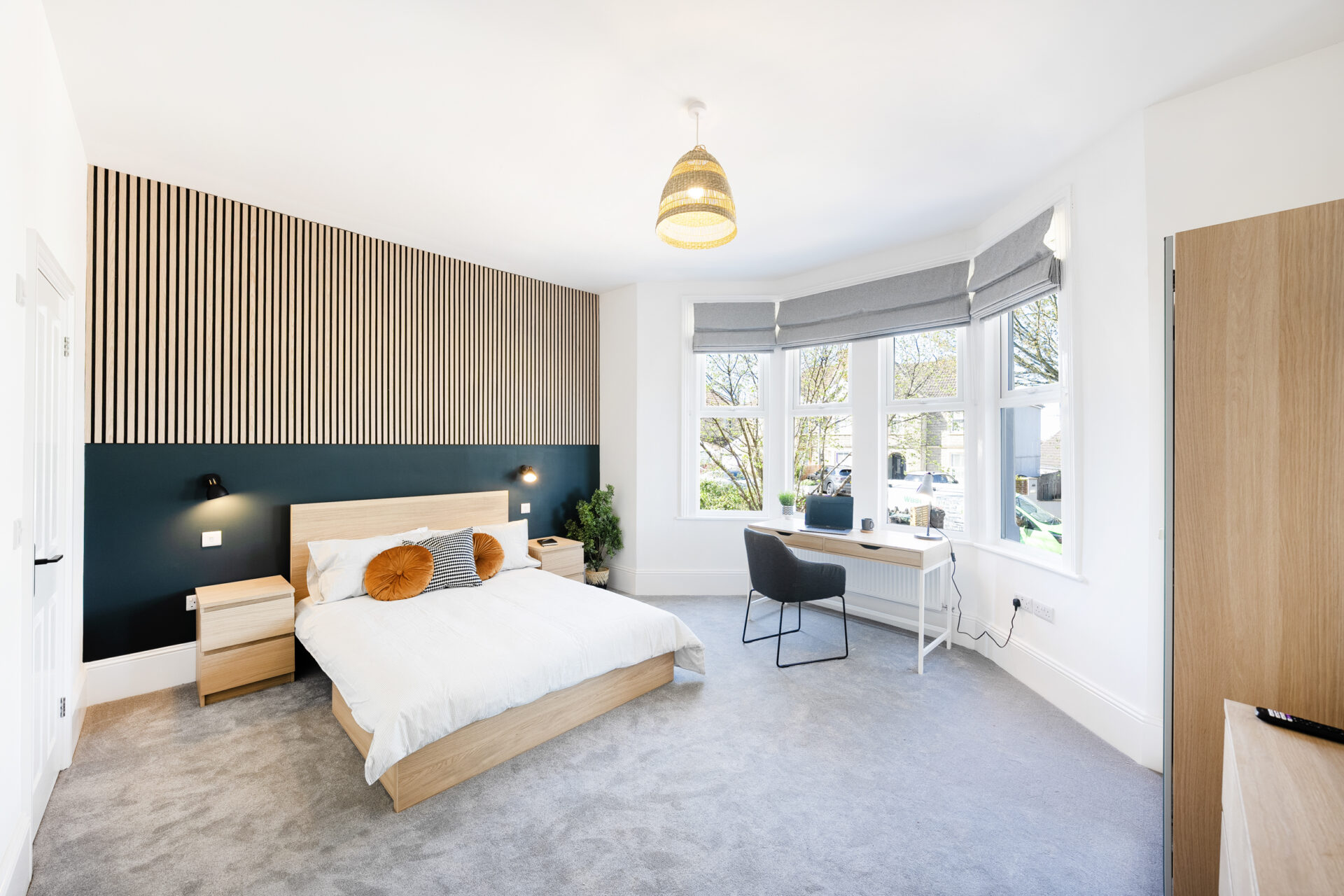
Caption
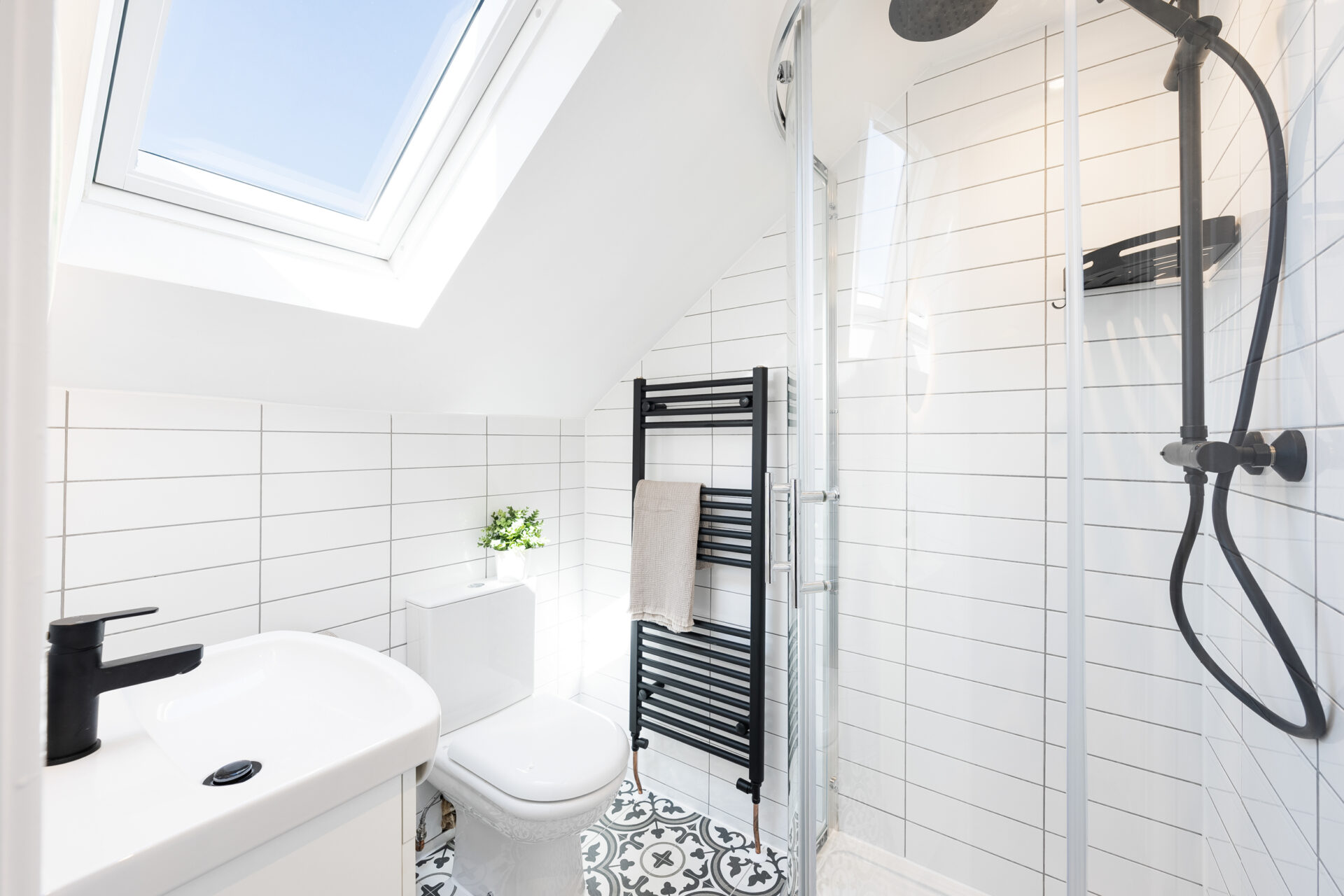
Caption
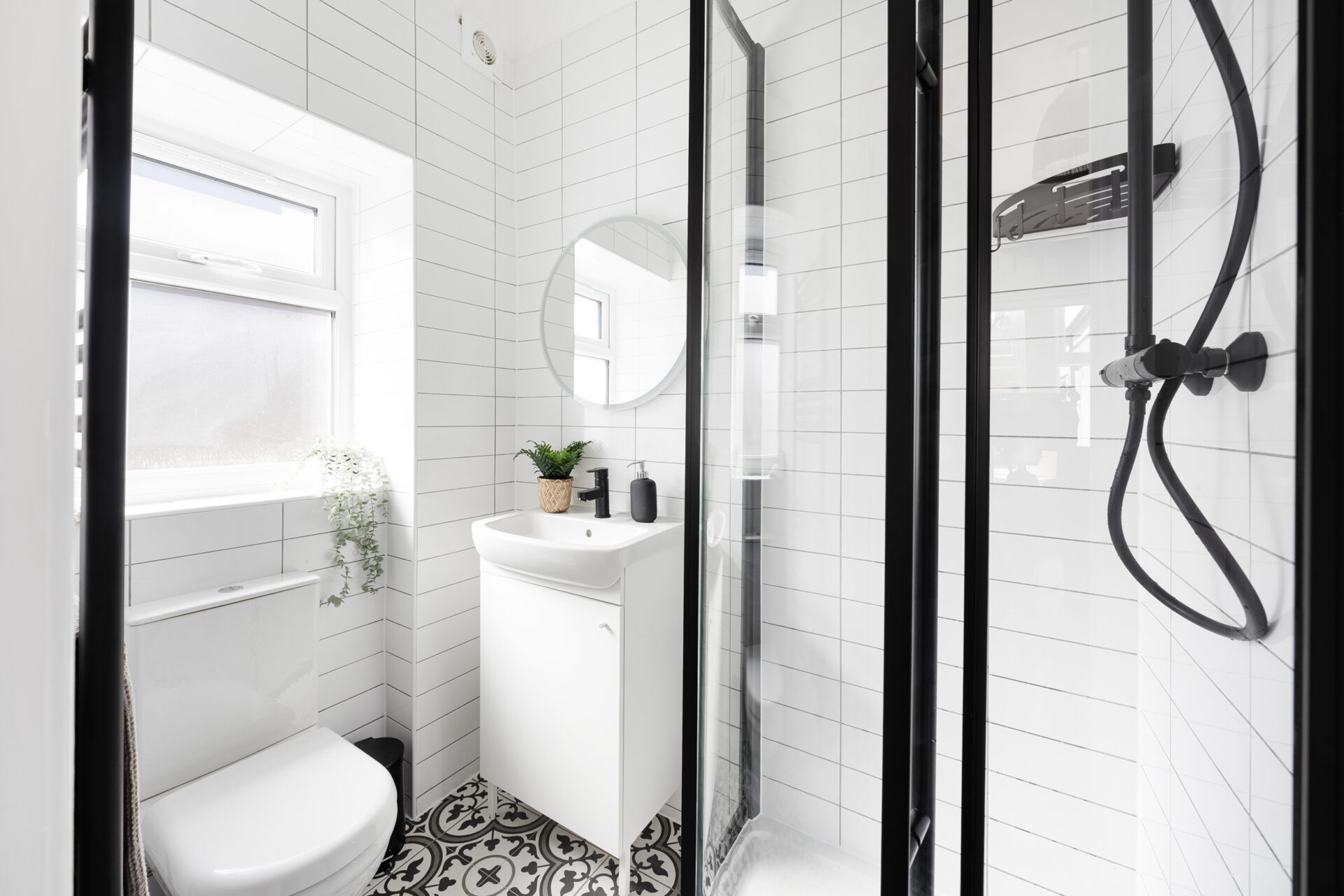
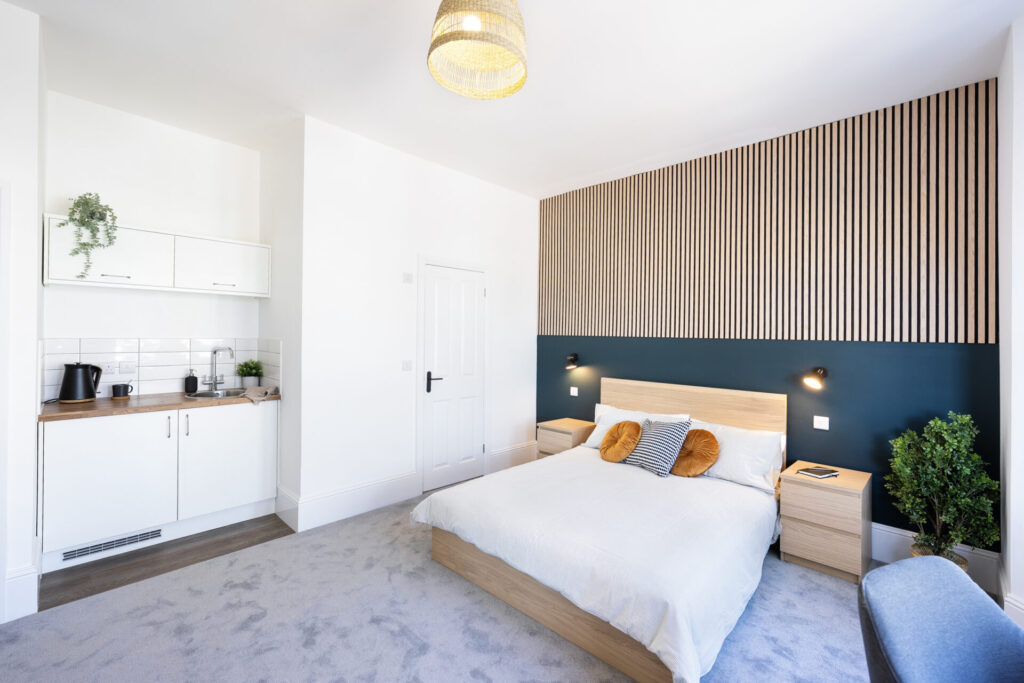
Project Timeline

Apr 2018
Found Property
Sept 2018
Exchanged
Apr 2019
Refurb Starts
Sept 2019
Refurb Complete
Oct 2019
Tenants Move in
Project Scope
→ Design Appraisal
→ Existing Drawings
→ Concept Drawings
→ Full Planning Permission Application
→ Building Regulation Drawings & Application
→ Construction Project Management
→ Interior Design
→ Furniture Selection
→ HMO Licencing
→ 3D Virtual Tour
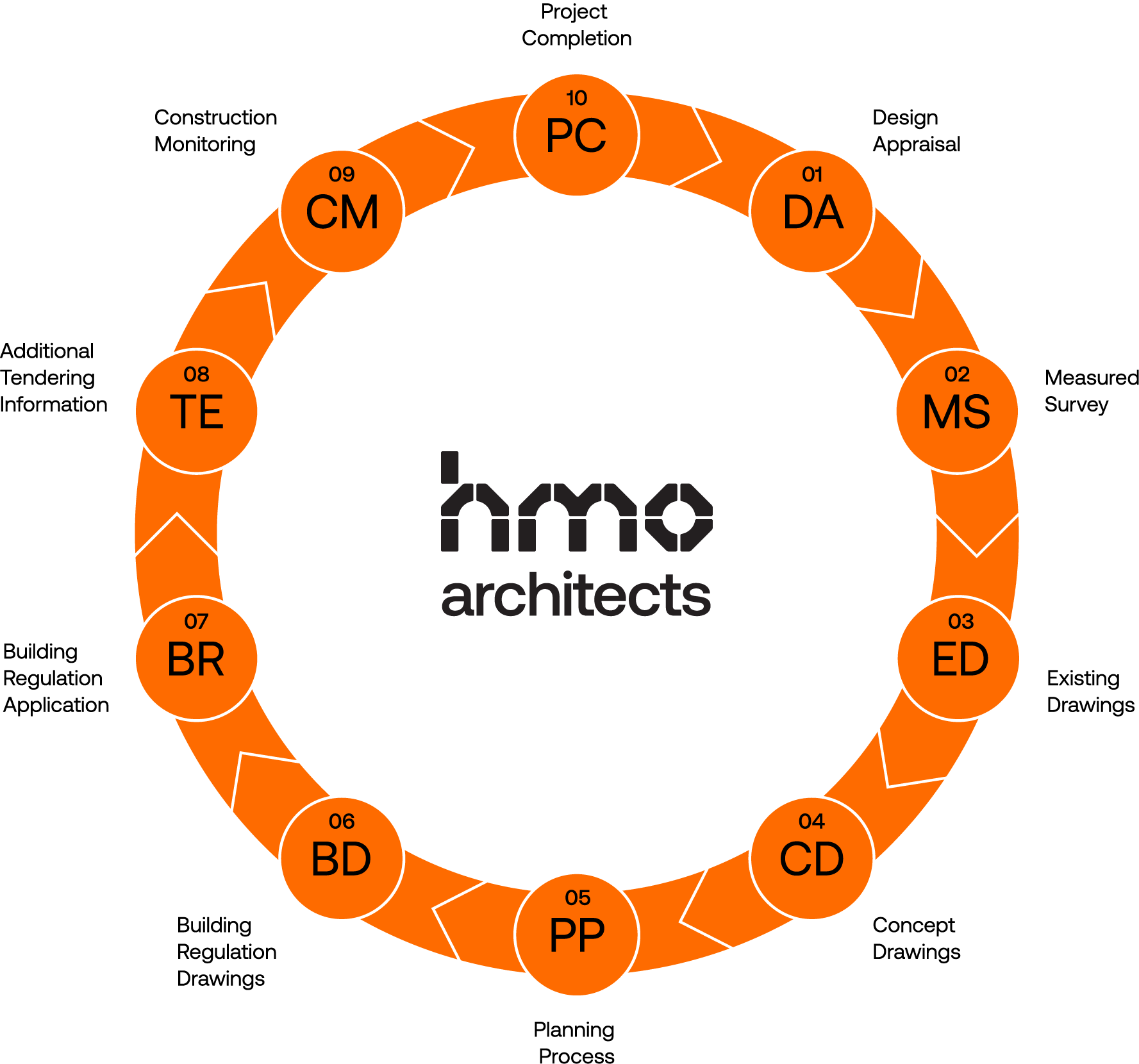
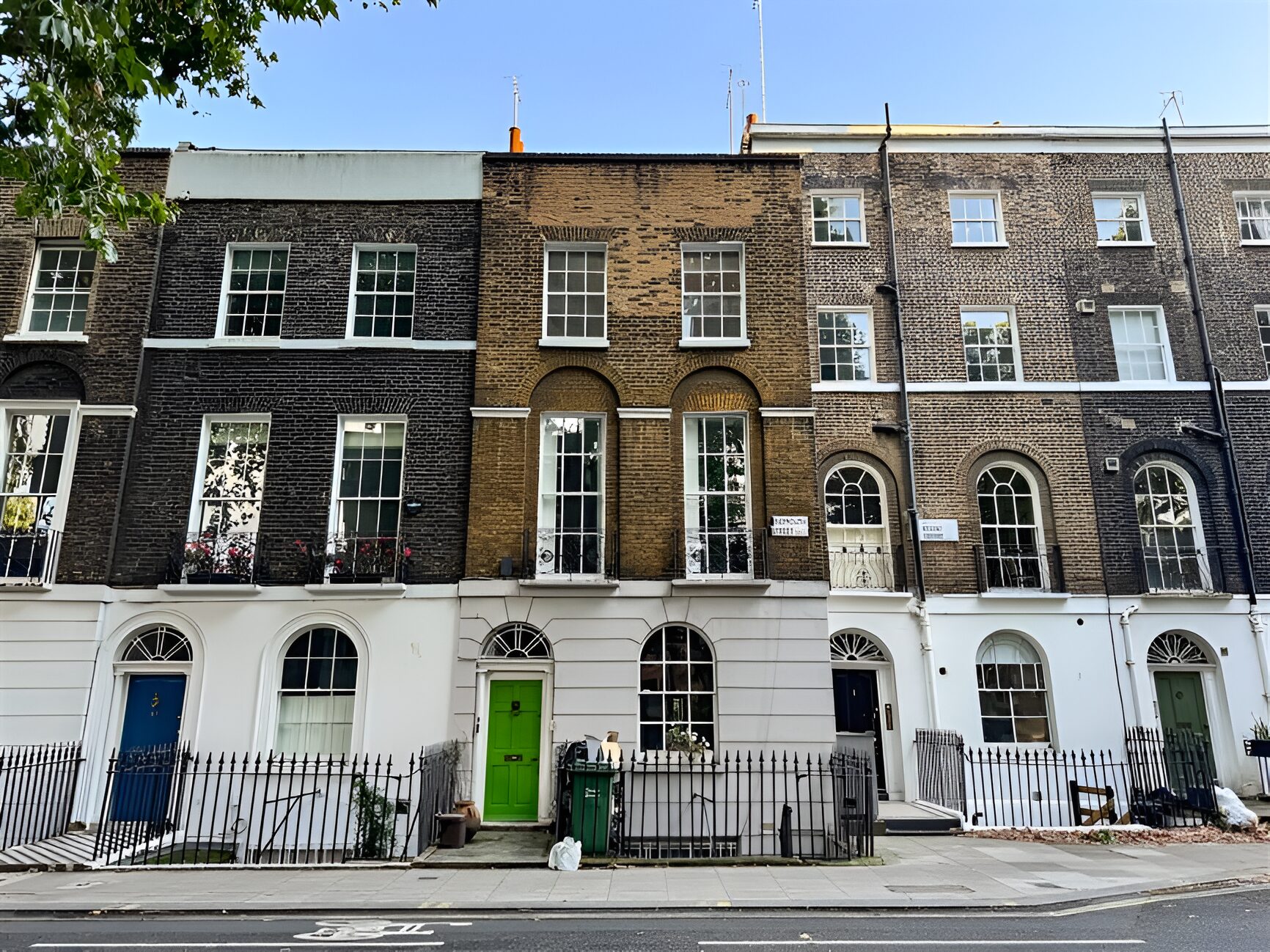
Related Project
Sidmouth Street
Location: London
Value: £2,000,000 +
Rental: £12000 pcm
Timeline: 24 months

