Byron Square
Expanding Living Spaces with Garden Integration
The background
Transforming a Family
Home in Cambridge
Byron Square needed an extension as space was becoming an issue for this particular client. The brief focussed on expanding the living, dining, and kitchen areas for more communal space. The goal was to create an open-plan layout that improved the flow and functionality of the home on the whole.
Project Details
Location: Cambridge
Value: £550,000 → £900,000
Use: Private residence
Units: 1
Residents: Families
The Numbers
Construction Cost: £250,000
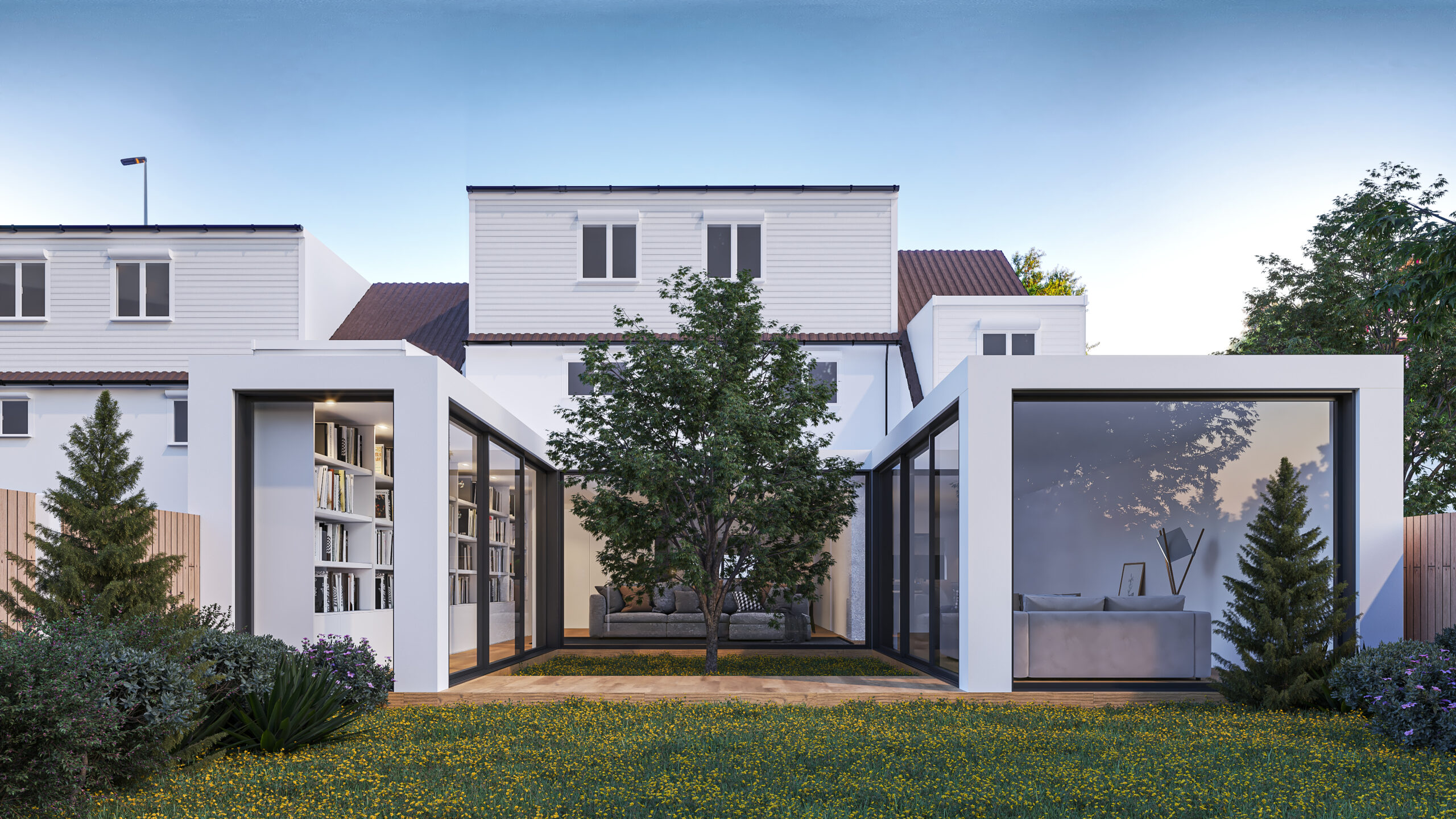
Caption
The brief
Creating an Extension with a Garden Focus
The main challenge was designing the ground-floor extension to incorporate more of the garden, which was important for the client as a fan of the outdoors. We explored multiple design options, and presented three different scenarios that addressed the extension’s size and the extent of which the garden featured.
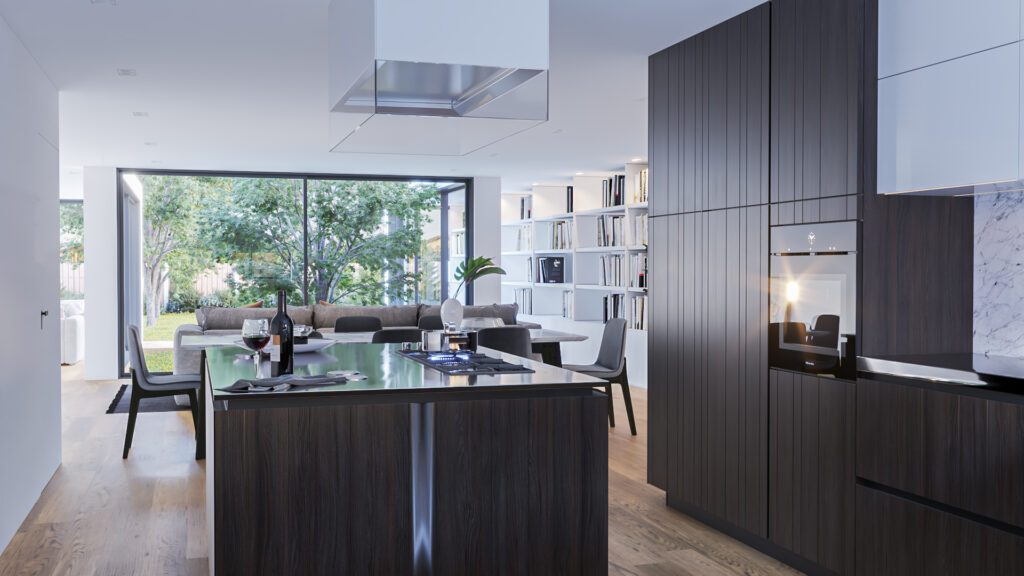
Caption
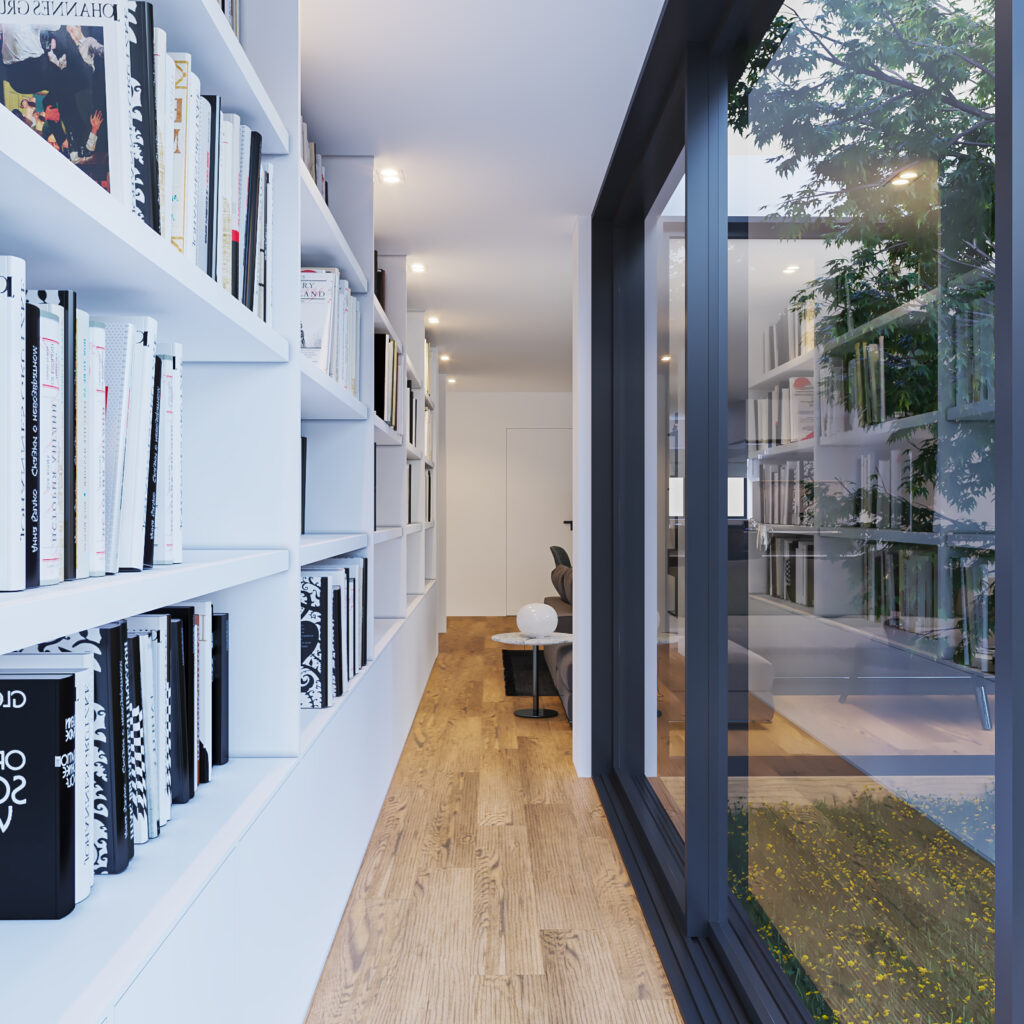
Caption
The challenges
Designing Atypical Features for Personal Touches
The final design integrated the garden as the client wished, preserving an existing tree – a focal point of the outdoor space, and created a natural flow between the indoor and garden environments. The layout allowed for personalised features such as a library wall and a small music stage designed for family gatherings, giving the home character while including functional aspects into the final product.
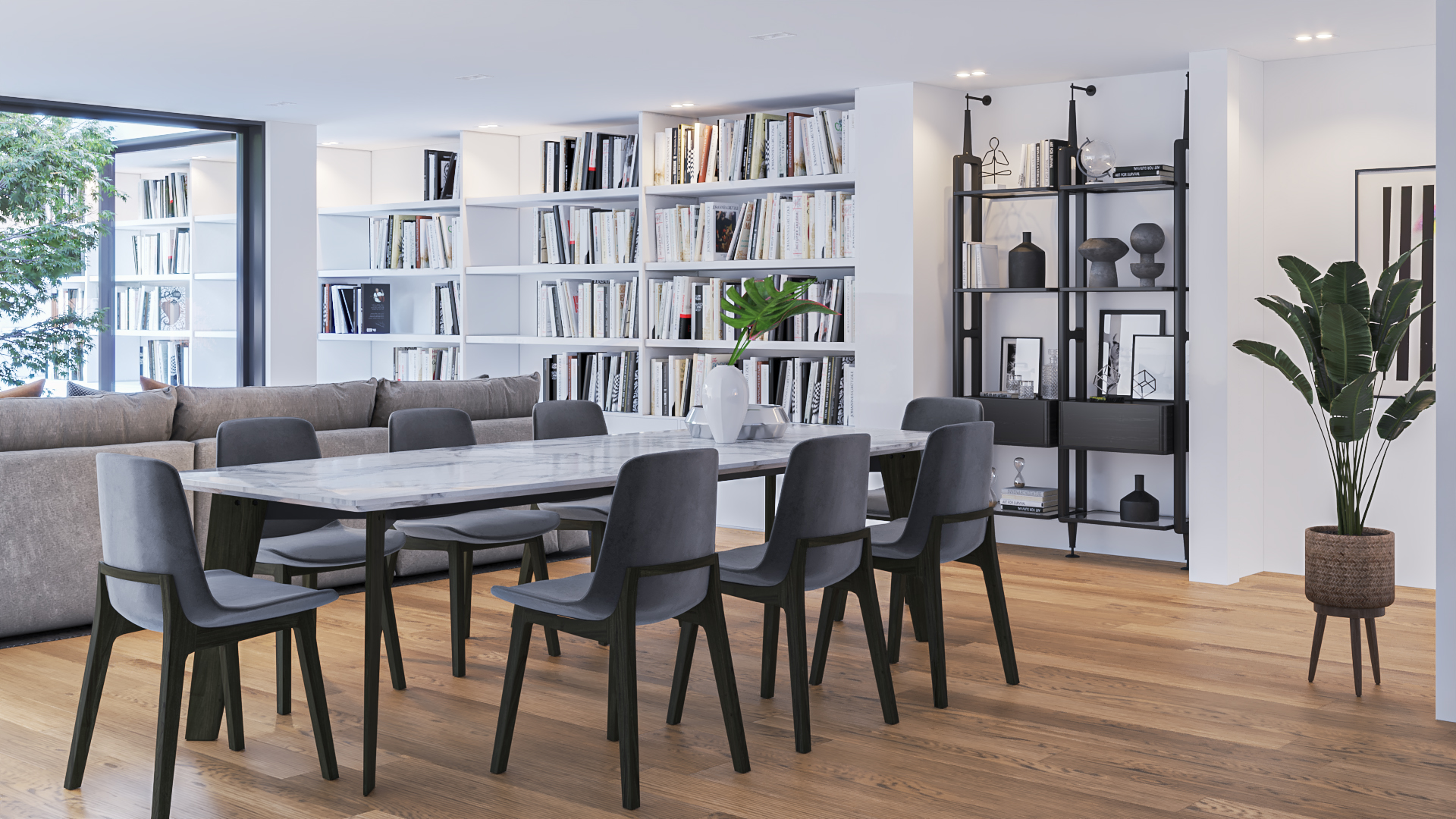
Caption
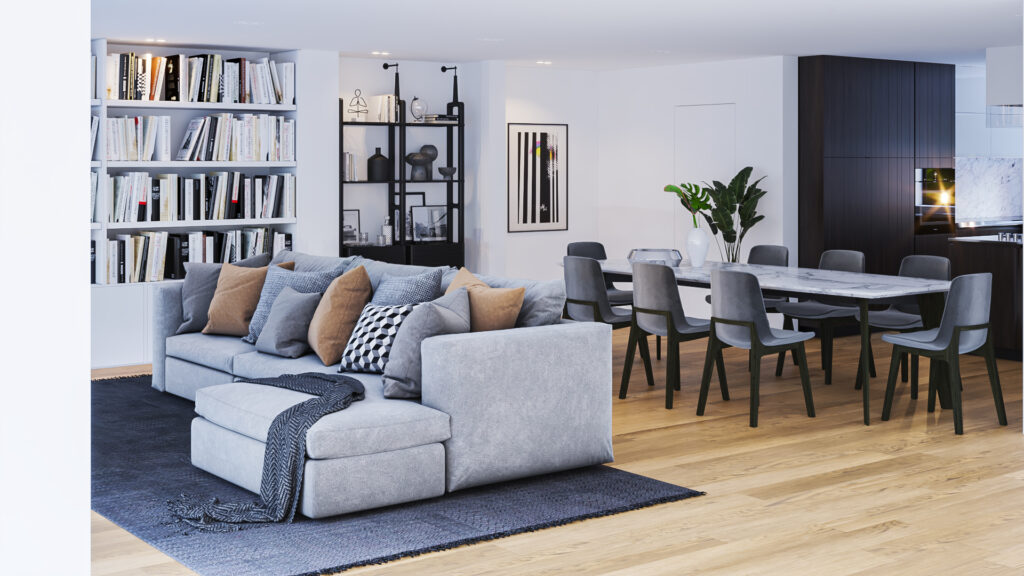
Caption
Project Timeline

Apr 2018
Found Property
Sept 2018
Exchanged
Apr 2019
Refurb Starts
Sept 2019
Refurb Complete
Oct 2019
Tenants Move in
Project Scope
→ Design Appraisal
→ Existing Drawings
→ Concept Drawings
→ Full Planning Permission Application
→ Building Regulation Drawings & Application
→ Construction Project Management
→ Interior Design
→ Furniture Selection
→ HMO Licencing
→ 3D Virtual Tour
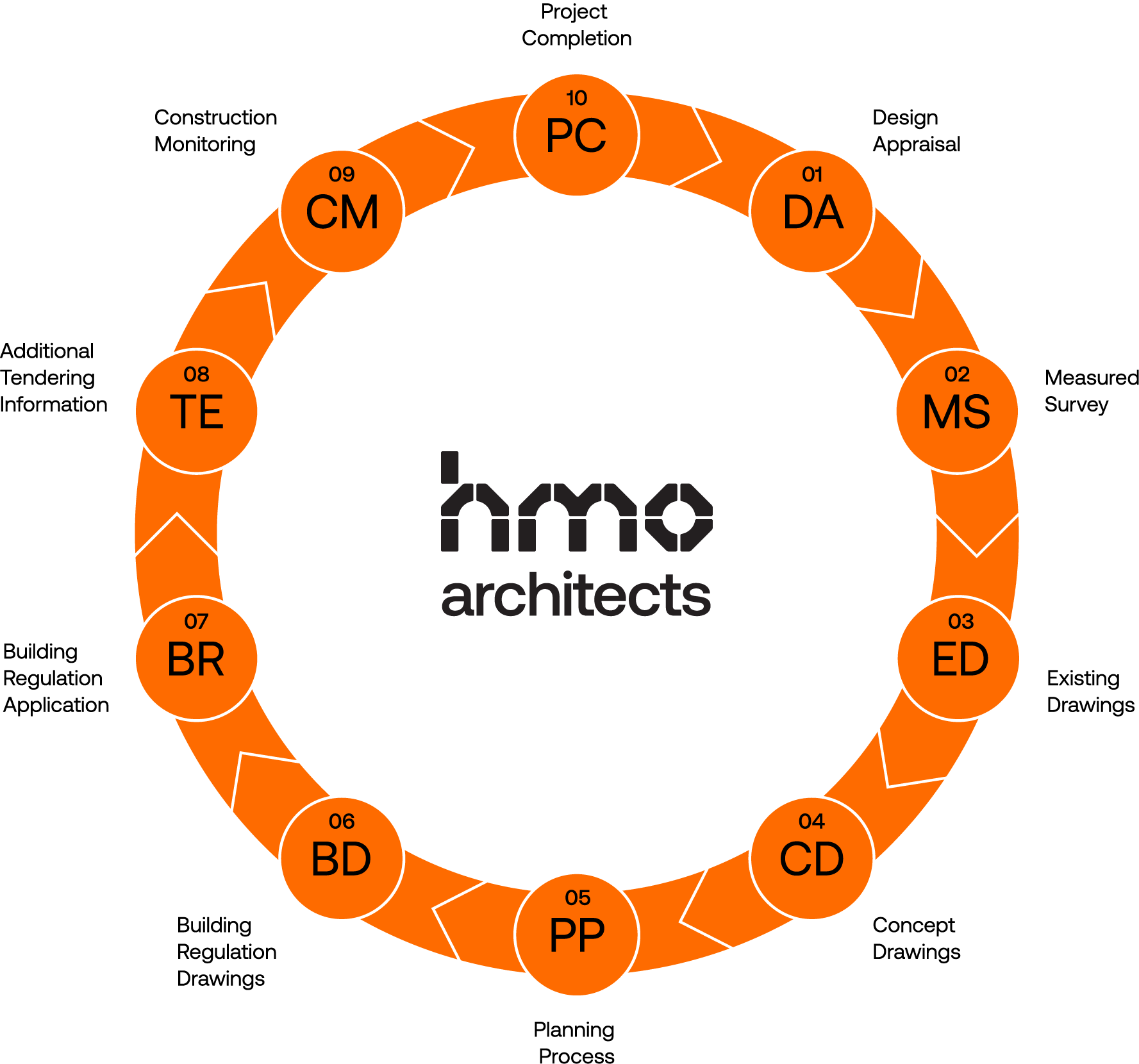
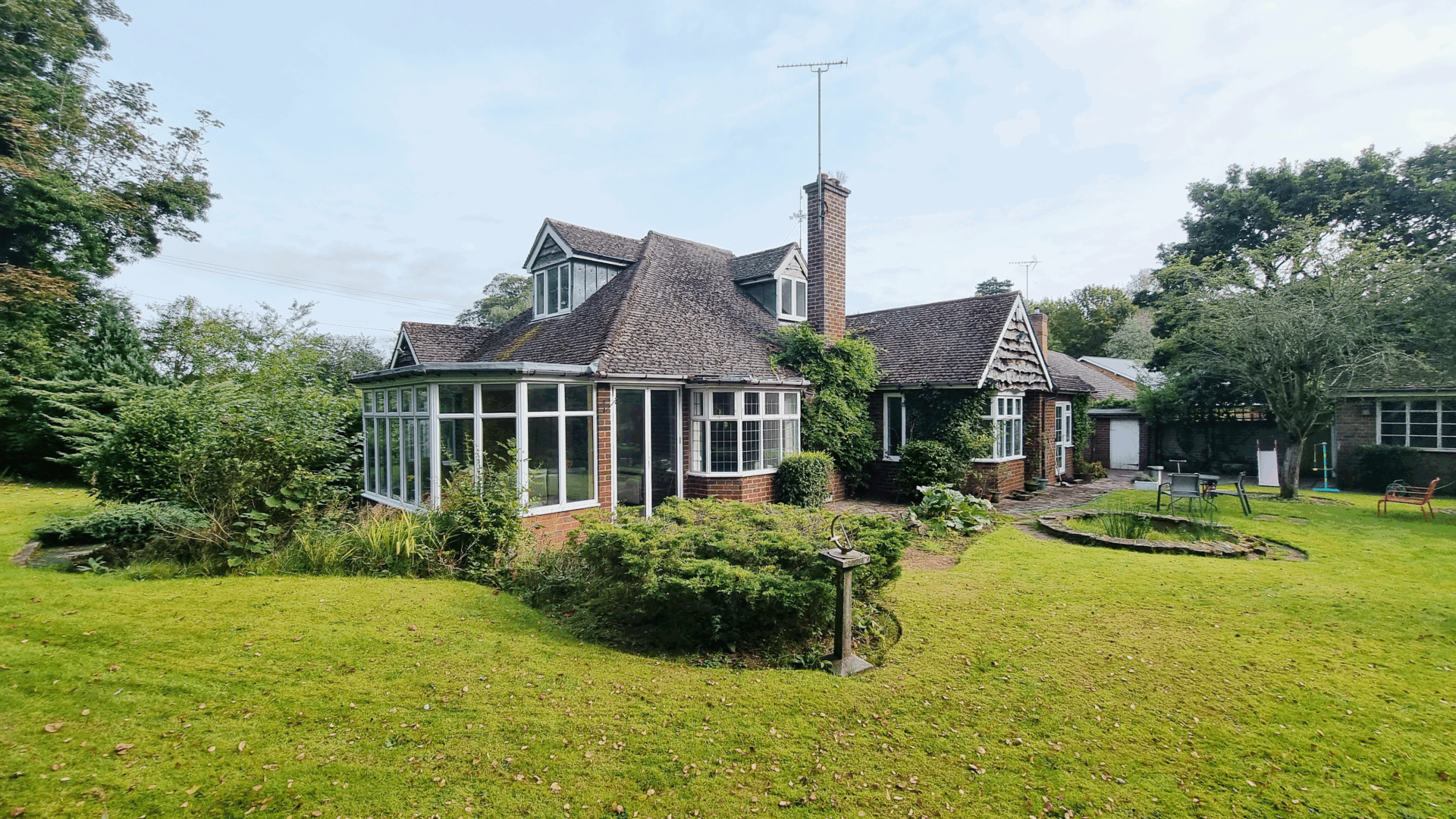
Related Project
Pasture Cottage
Location: Birmingham
Value: £550,000 → £1,500,000
Rental: £350 pcm → £2,500 pcm
Timeline: 24 months

