Sandylands
Reviving an Oceanfront Terrace for Holiday Lets
The background
Transforming a seaside building into stylish holiday accommodation
Our client took on a massive, six-storey terraced building right on the oceanfront—a real gem that seriously needed repair. They wanted to bring it back to life as holiday accommodation, creating seven units that would let visitors make the most of the coastal views. With its location and potential, we could see this place becoming a perfect seaside getaway, but it needed a complete overhaul to get there.
Project Details
Location: Lancaster
Value: £90,000 → £550,000
Rental: £0 pcm → £5,500 pcm
Use: Holiday Let
Units: 7
Residents: Professionals
The Numbers
Refurbishment Costs: £250,000
Annual Rental Income: £66,000 pa
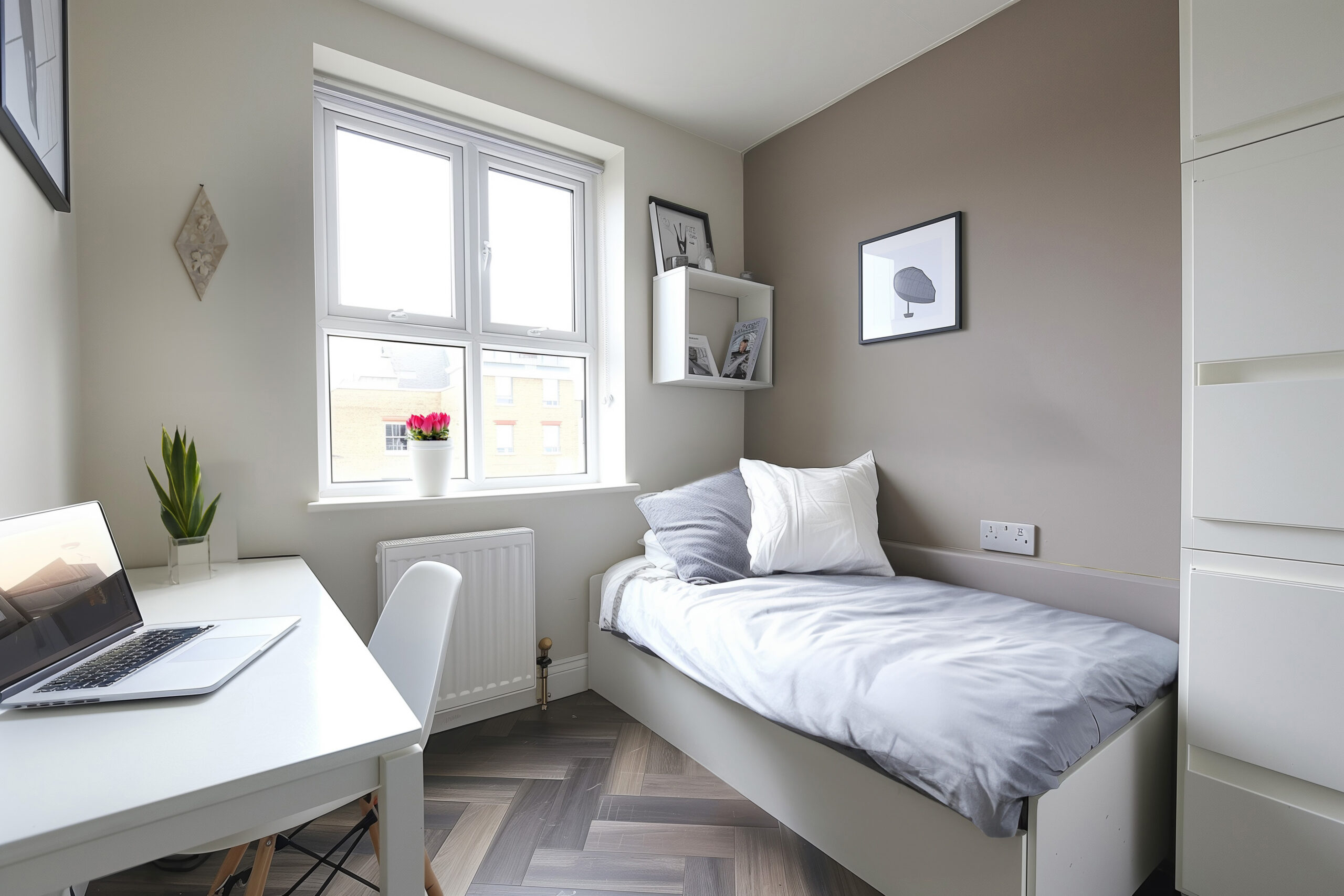
Caption
The brief
Designing bright, inviting holiday units by the sea
Our job was to turn this decaying building into seven fully-equipped holiday lets, each one designed to feel like a true retreat. This meant carefully planning each layout to maximise views and create a comfortable, relaxing space for guests. We worked closely with the client’s planning consultant to address council feedback on flood risk for the lower-ground floor, ensuring all necessary escape routes were planned out. Our approach needed to be practical yet inviting—creating layouts and choosing furniture that would appeal to holidaymakers while making the best use of each room.
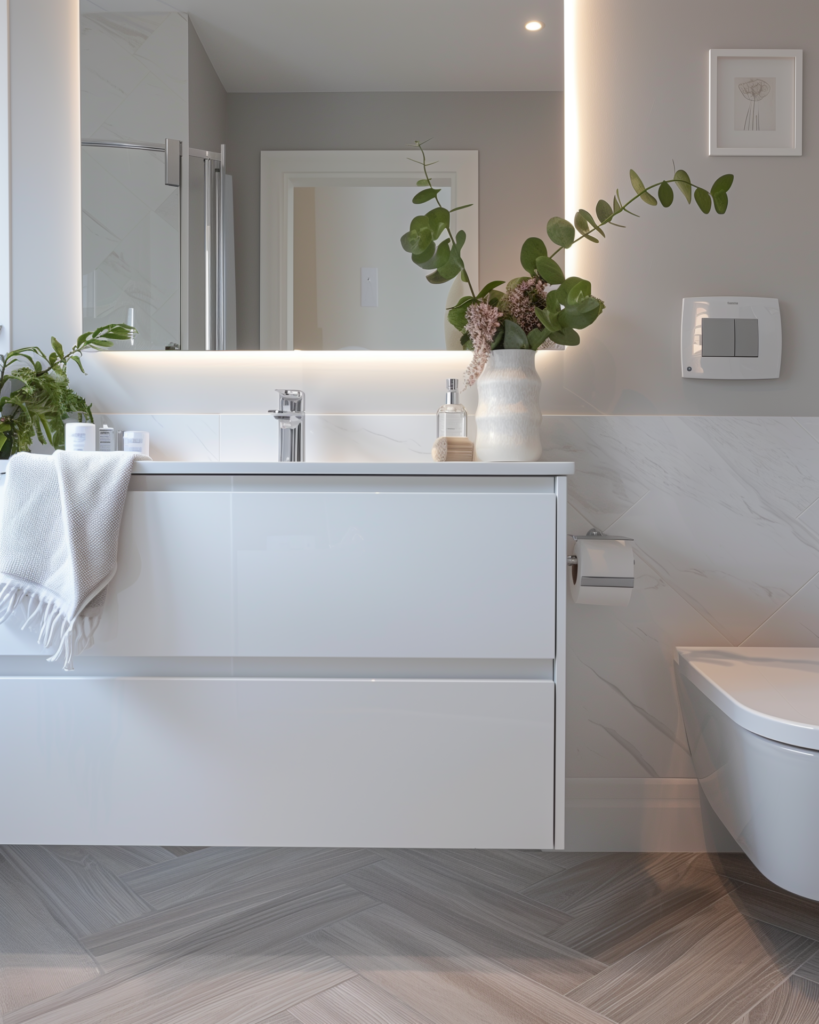
Caption
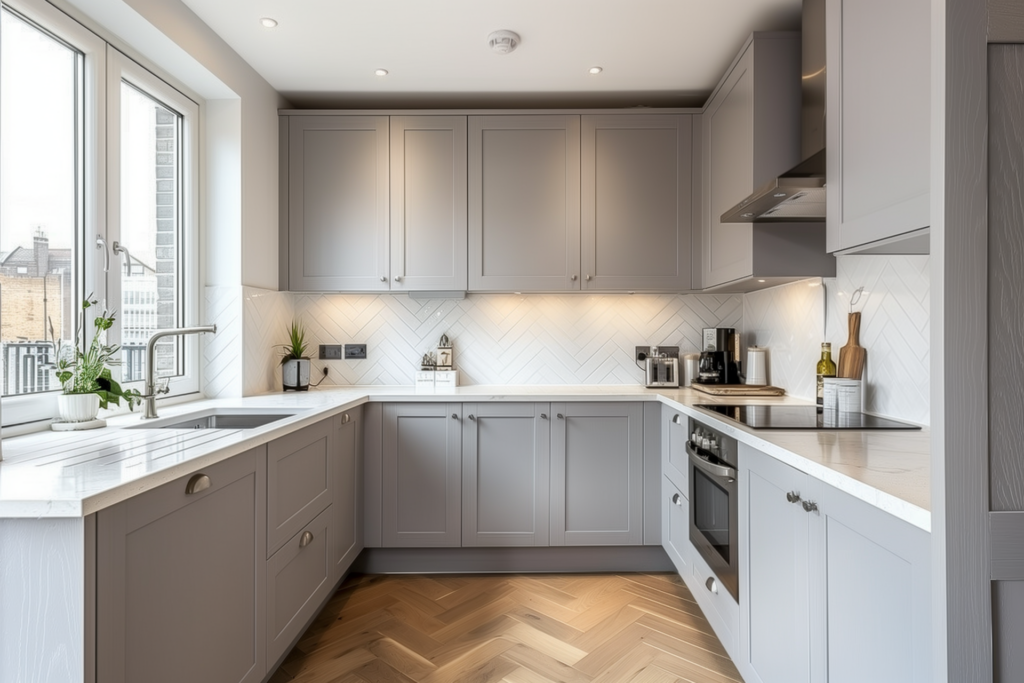
Caption
The challenges
Balancing flood safety and creating a holiday-friendly layout
Flood risk was a key concern for the lower ground floor, so we tackled several sectional studies to ensure we had secure escape routes and that every unit met safety standards. Getting into the “holiday let” mindset was also a fun but essential part of the process, as we designed each unit to feel welcoming and coastal-inspired, from the layout down to the furniture choices. By combining safety with style, we reimagined this property into a charming oceanfront escape that guests would love returning to.
Project Timeline

Apr 2018
Found Property
Sept 2018
Exchanged
Apr 2019
Refurb Starts
Sept 2019
Refurb Complete
Oct 2019
Tenants Move in
Project Scope
→ Design Appraisal
→ Existing Drawings
→ Concept Drawings
→ Full Planning Permission Application
→ Building Regulation Drawings & Application
→ Construction Project Management
→ Interior Design
→ Furniture Selection
→ HMO Licencing
→ 3D Virtual Tour
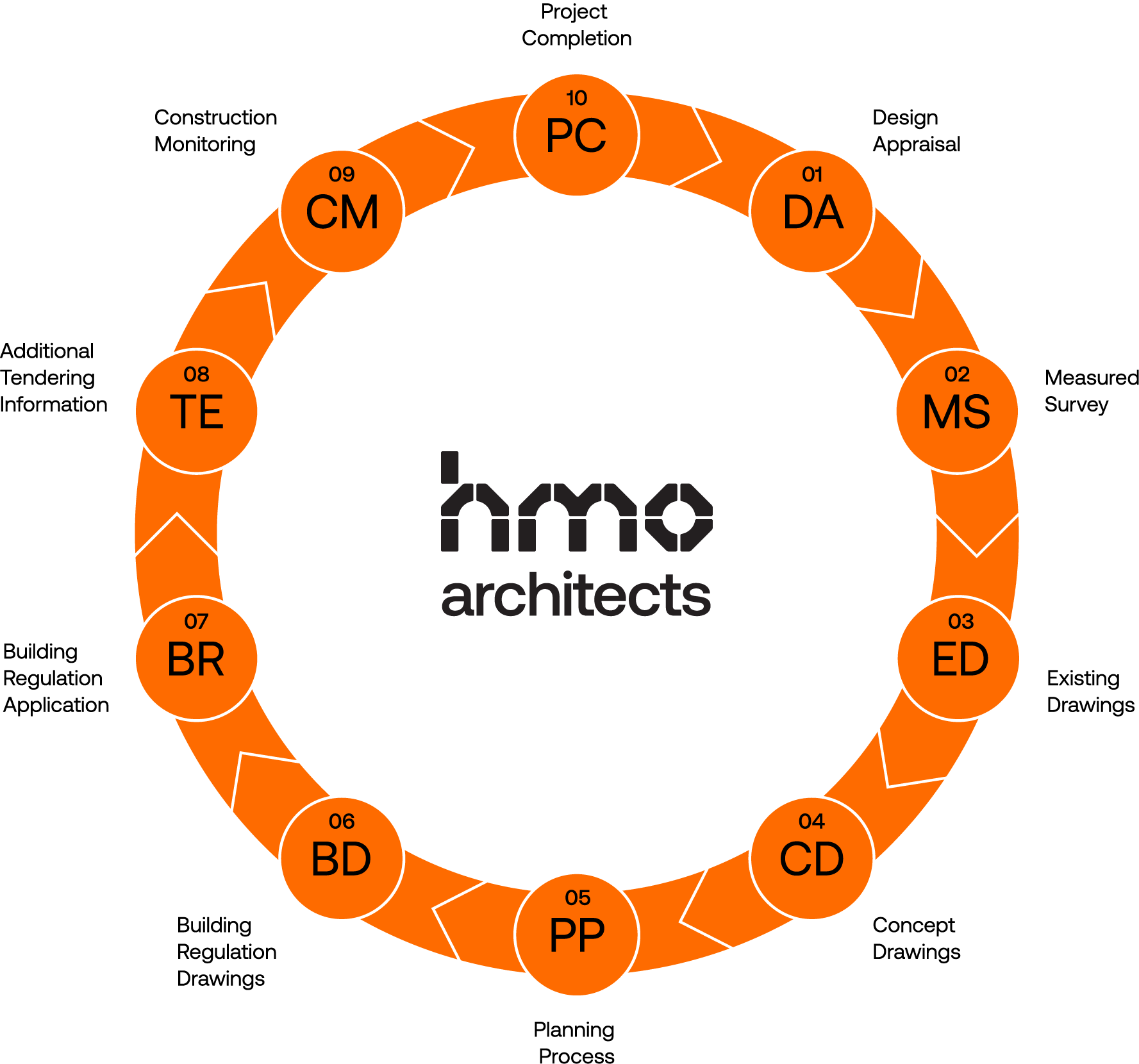
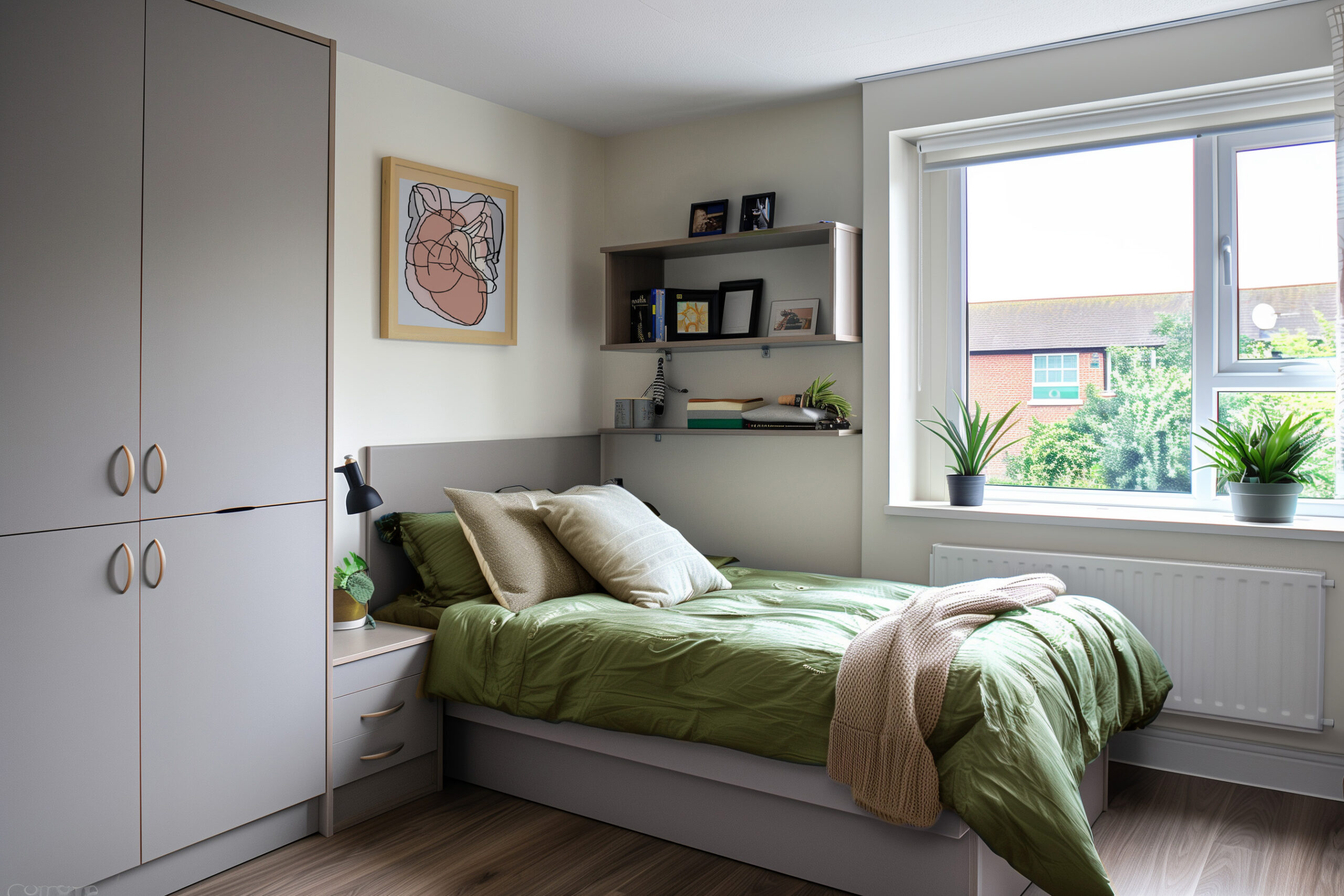
Related Project
Elderbush Inn
Location: Swansea
Value: £250,000 → £900,000
Rental: £2200 pcm → £7,200 pcm
Timeline: 5-6 months

