New Market Street
A Compact, Independent Living Space in the Garden
The background
Creating a self-contained
home for family in the backyard
This property, located on a residential street with access from two roads, had a rear garden that the client wanted to utilise for a family outbuilding. The goal was to create a self-contained space for an elderly family member, allowing her to live close to her family while maintaining independence.
Project Details
Location: Cambridge
Value: £550,000 → £900,000
Timeline: 12 months
Use: Family Home
Units: 1
Residents: Families, Professionals
The Numbers
Construction Costs: £80,000
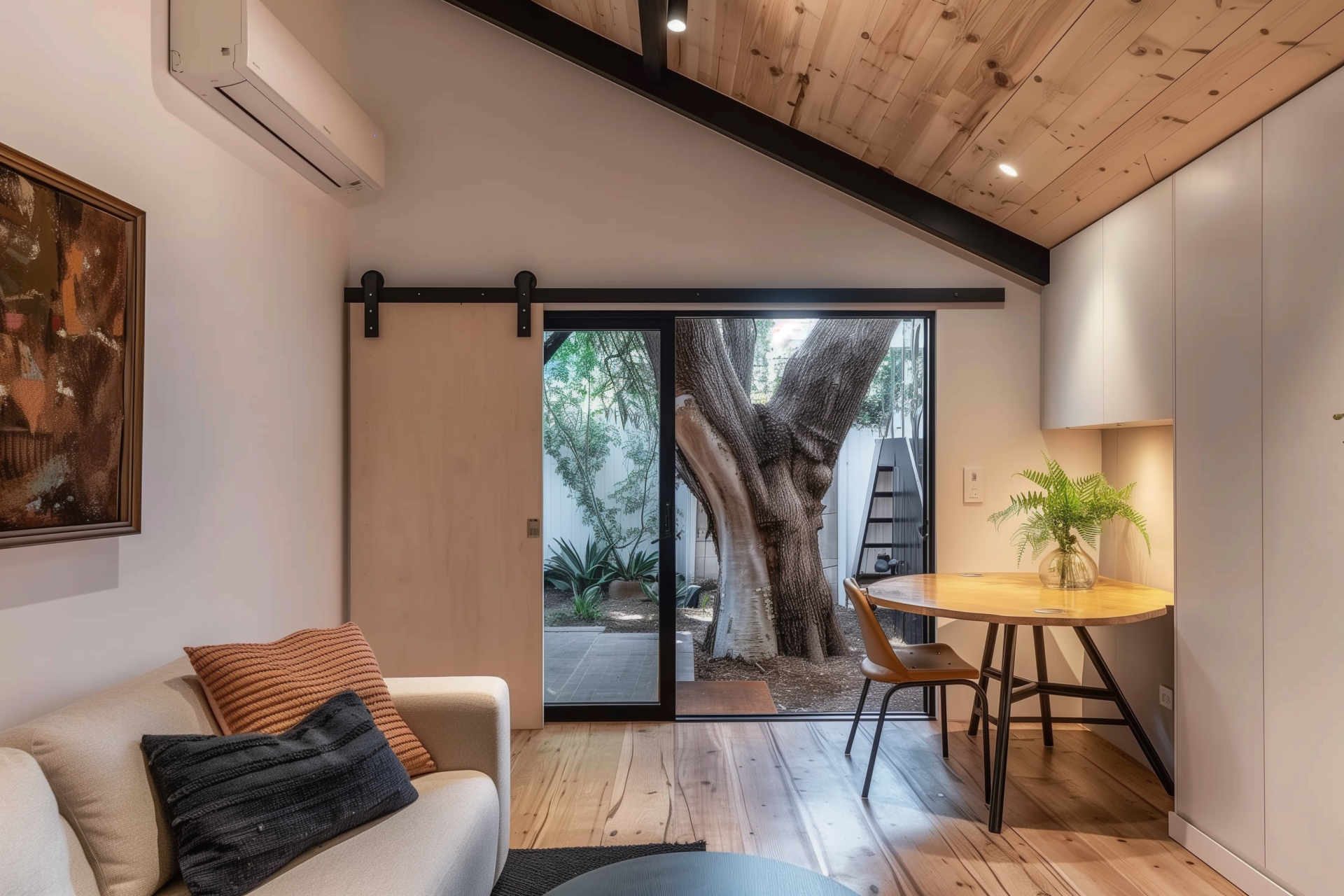
Caption
The brief
Designing a garden outbuilding that fits the family’s needs
The challenge was to build an outbuilding that was functional and spacious enough to feel like a home, without taking up too much of the existing garden. The client also wanted to ensure the design respected the surrounding environment, particularly a mature tree they hoped to preserve.
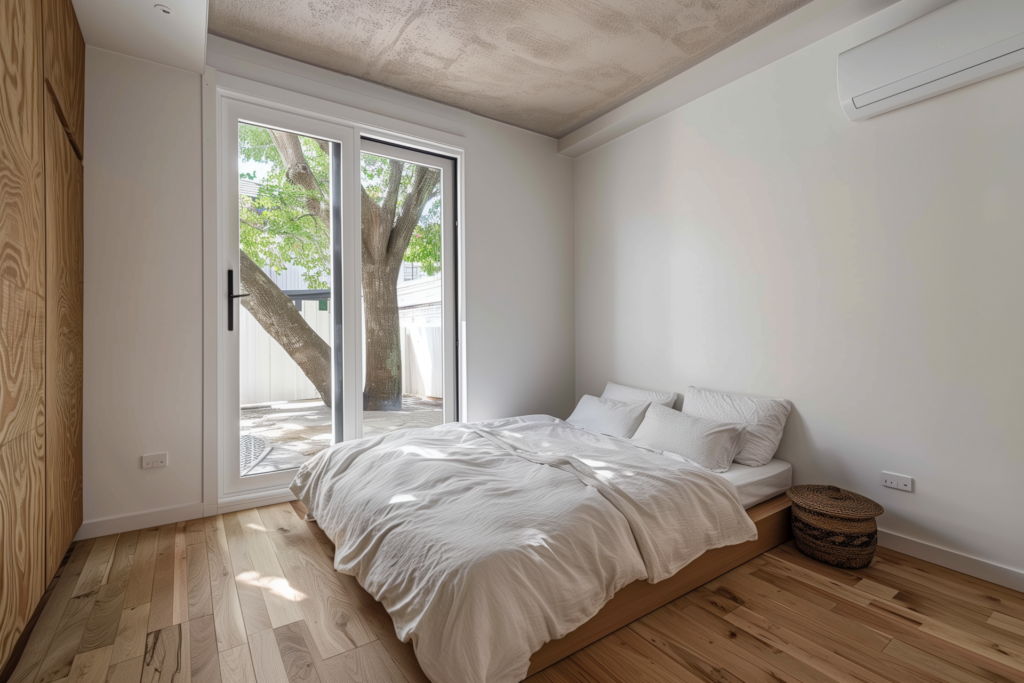
Caption
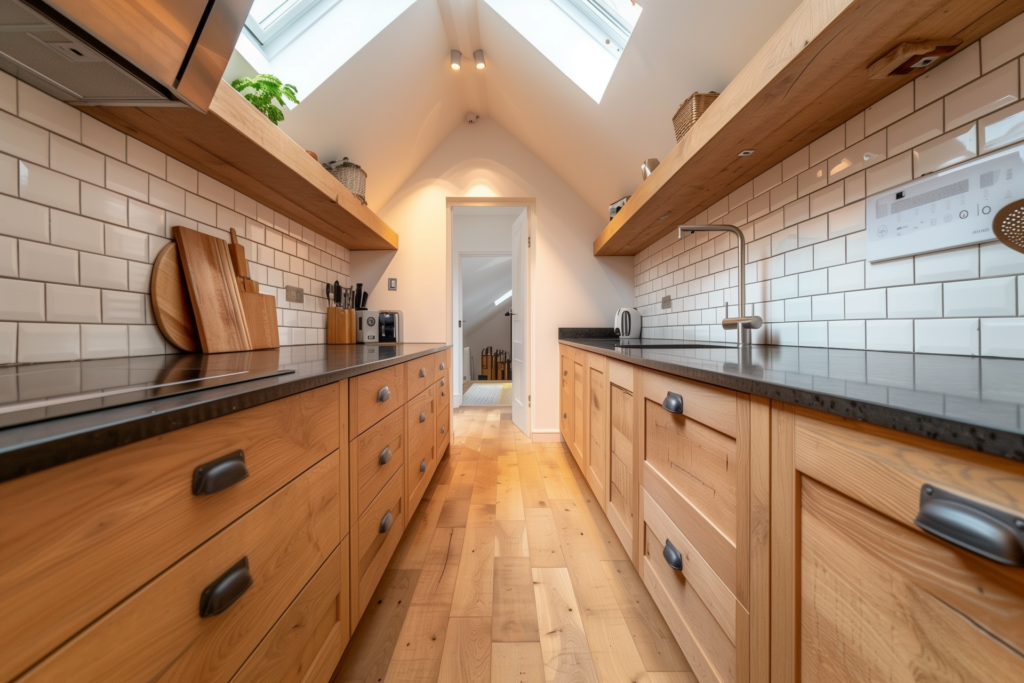
Caption
The challenges
Balancing size, garden space, and tree preservation
The outbuilding’s size was a delicate balance. To minimise the impact on the garden, we reused space already occupied by existing structures like a greenhouse and an old outbuilding. This allowed us to maximise the living area without sacrificing too much outdoor space.
The mature tree in the garden posed another challenge. We collaborated with a tree consultant to explore design options that would preserve the tree’s health. By carefully positioning the outbuilding, we kept the tree intact while creating a functional and welcoming space for the family member.
The final design struck the perfect balance—providing a comfortable, independent living area that blended into the garden without compromising on space or greenery.
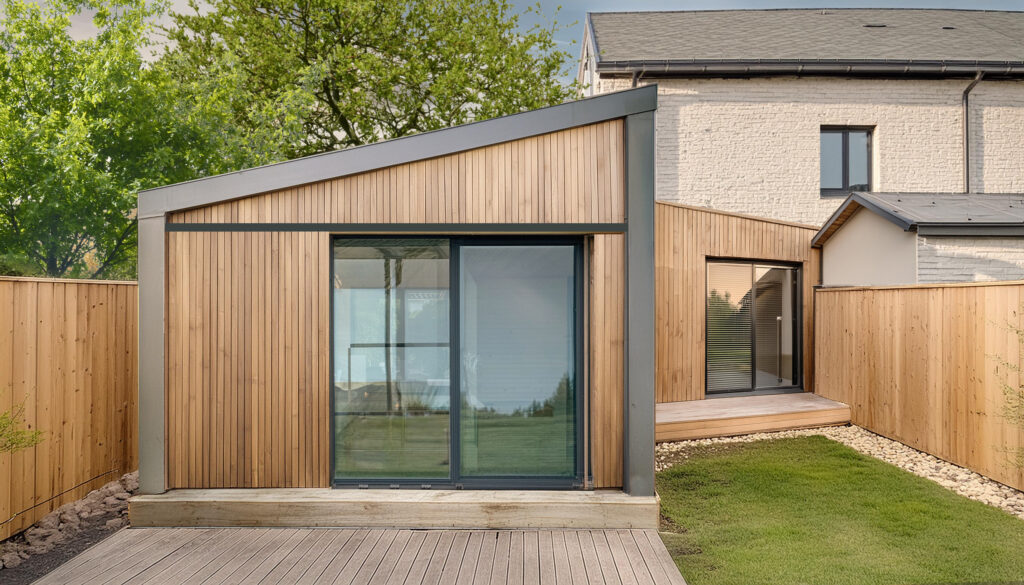
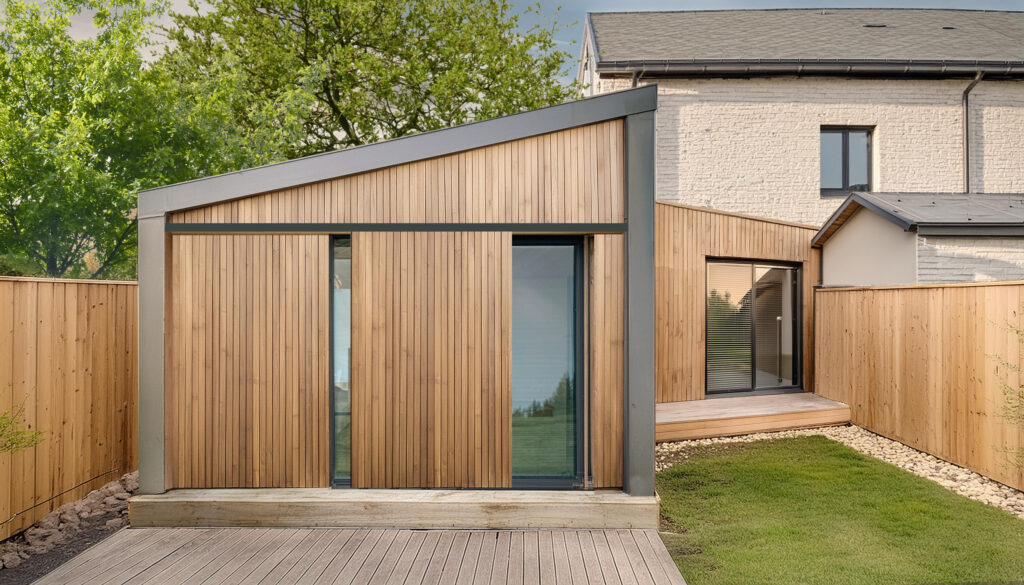
Caption
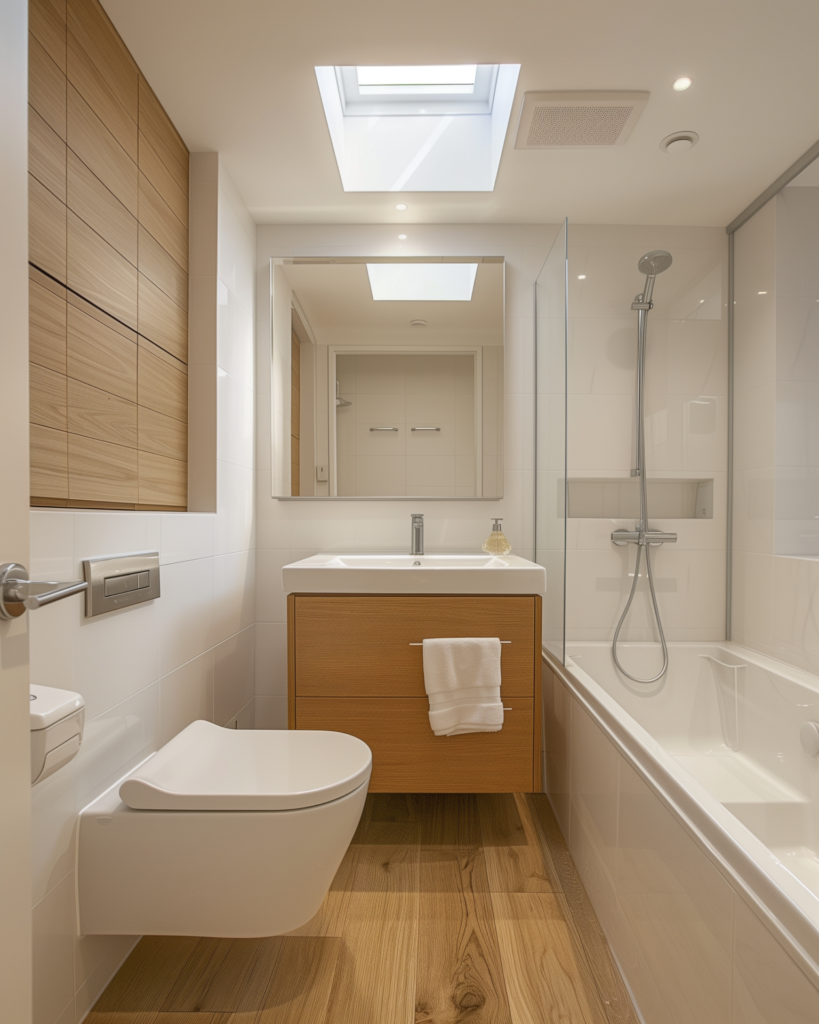
Project Timeline

Apr 2018
Found Property
Sept 2018
Exchanged
Apr 2019
Refurb Starts
Sept 2019
Refurb Complete
Oct 2019
Tenants Move in
Project Scope
→ Design Appraisal
→ Existing Drawings
→ Concept Drawings
→ Full Planning Permission Application
→ Building Regulation Drawings & Application
→ Construction Project Management
→ Interior Design
→ Furniture Selection
→ HMO Licencing
→ 3D Virtual Tour
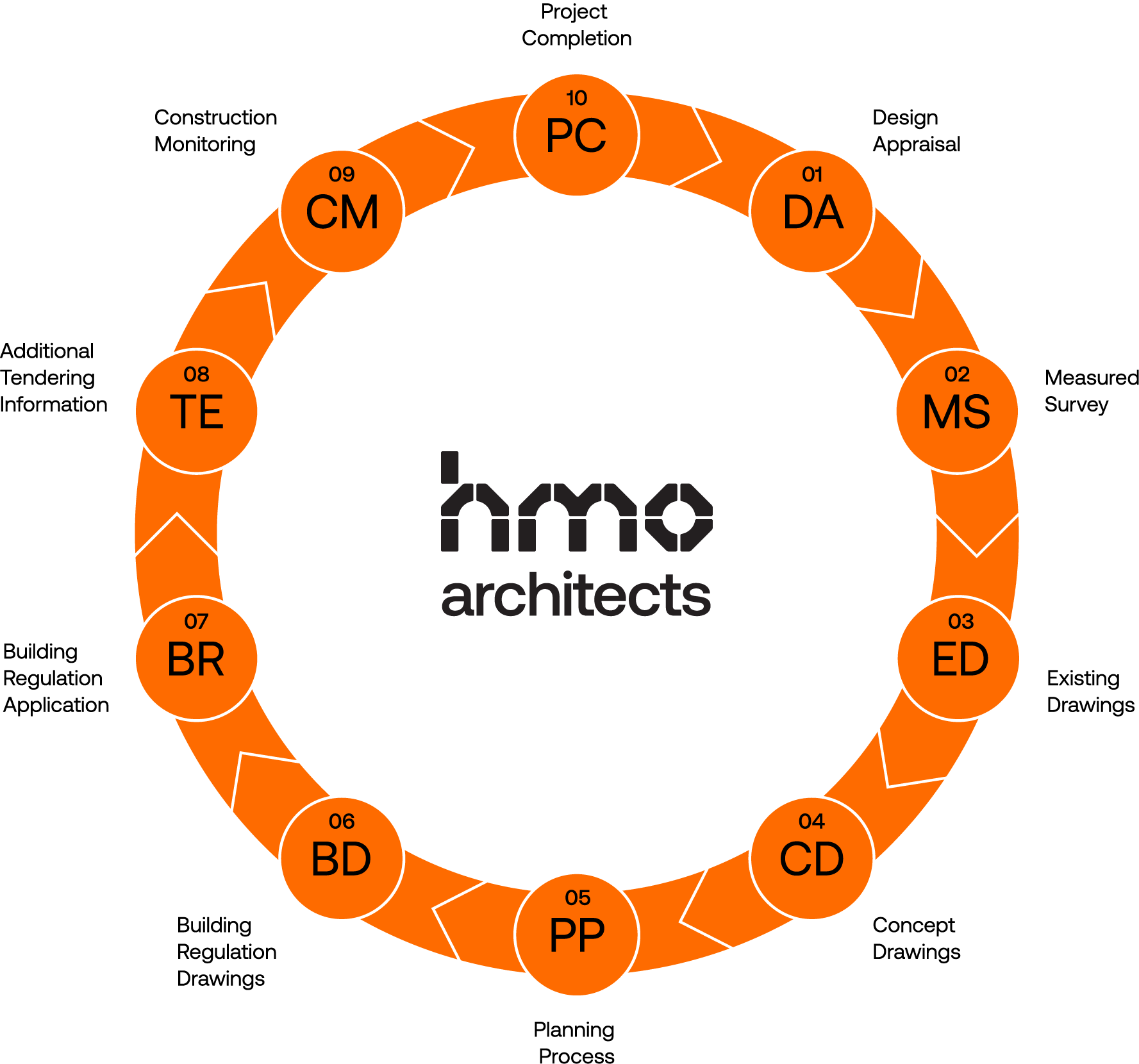
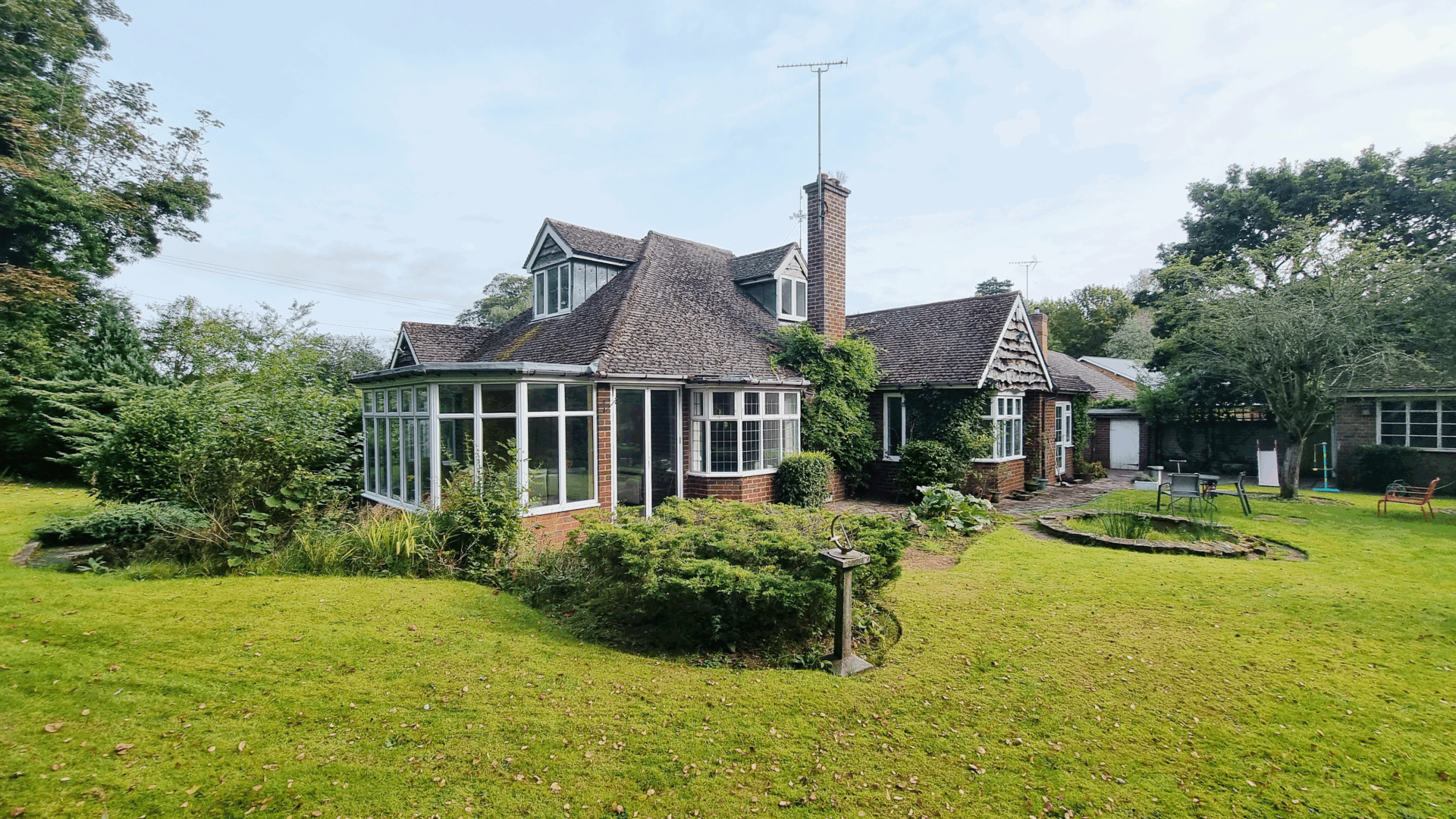
Related Project
Pasture Cottage
Location: Birmingham
Value: £550,000 → £1,500,000
Rental: £350 pcm → £2,500 pcm
Timeline: 24 months

