Chestnut Grove
Demolition of a Chalet-Style Bungalow and Construction of a New Three-Bedroom House
The background
Bungalow in a Residential Neighborhood
The property is a chalet-style bungalow with a generous rear garden and a well-maintained front yard offering parking for two cars. It is situated in an established residential area surrounded by family-occupied homes, contributing to a well-settled and community-focused neighborhood.
Project Details
Location: Hull
Value: £80,000 → £320,000
Timeline: 18 months
Units: 1
Residents: Families
The Numbers
Construction Costs: £150,000
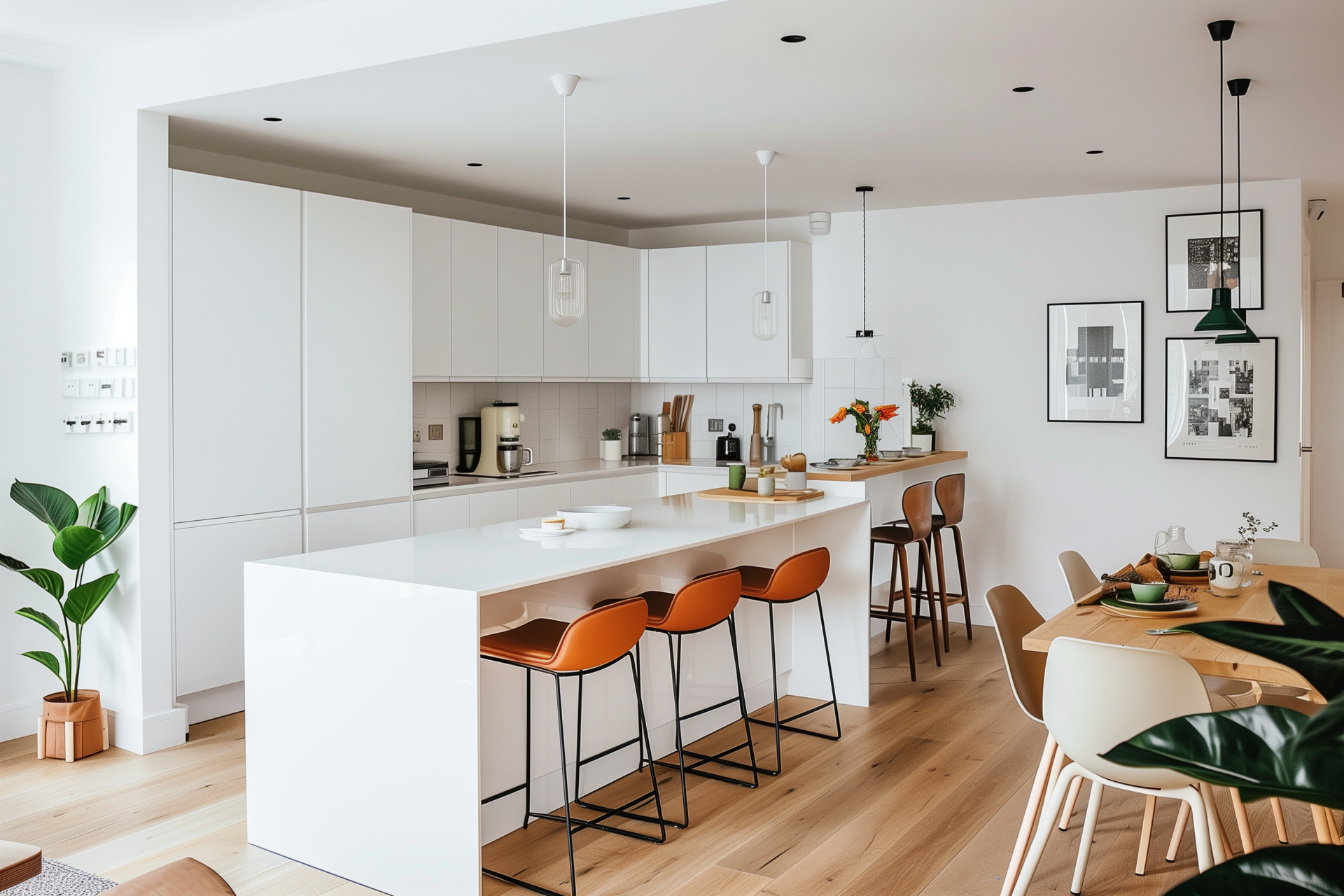
Caption
The brief
Construction of a New Home
The client aimed to demolish the existing structure and construct a new three-bedroom detached family home, incorporating a loft space designed as a studio. The project needed to comply with the restrictions and guidelines set by the local neighborhood.
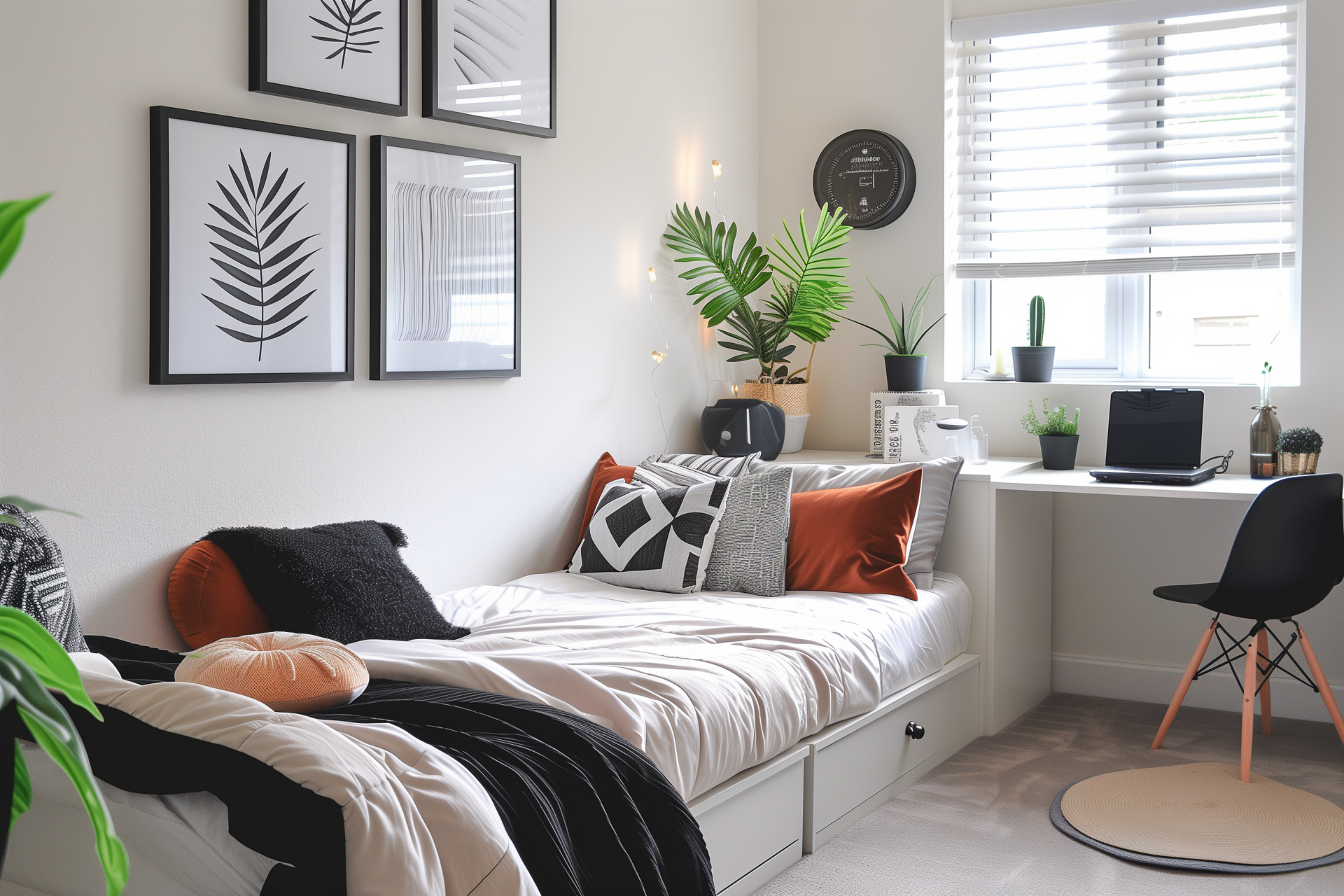
Caption
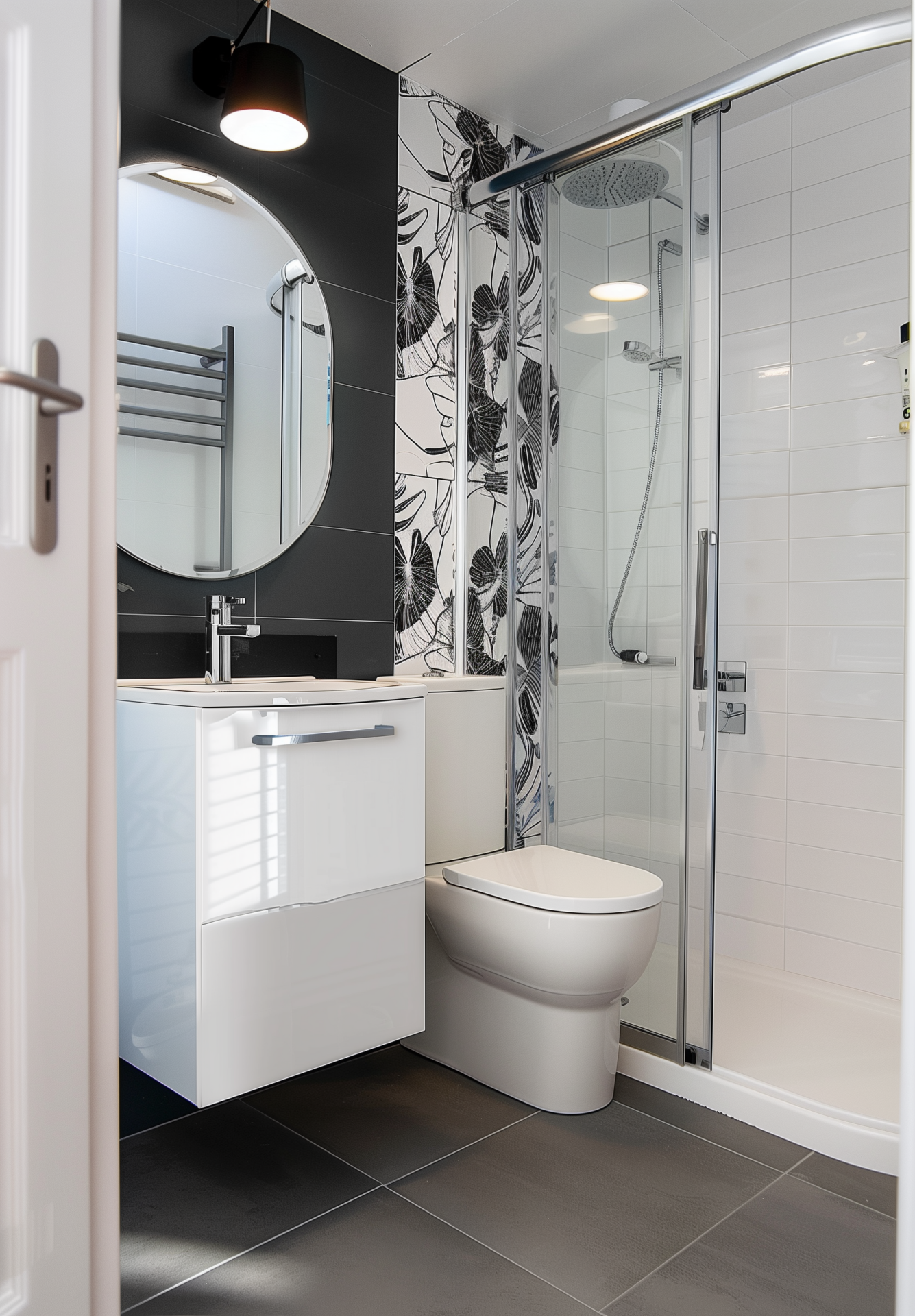
Caption
The challenges
Planning Objections: Overlooking Issues
The planning process was challenging due to concerns about building height and potential overlooking issues with neighboring properties. However, after extensive negotiations with the council and refining the design to address the officer’s feedback, planning approval was successfully secured.
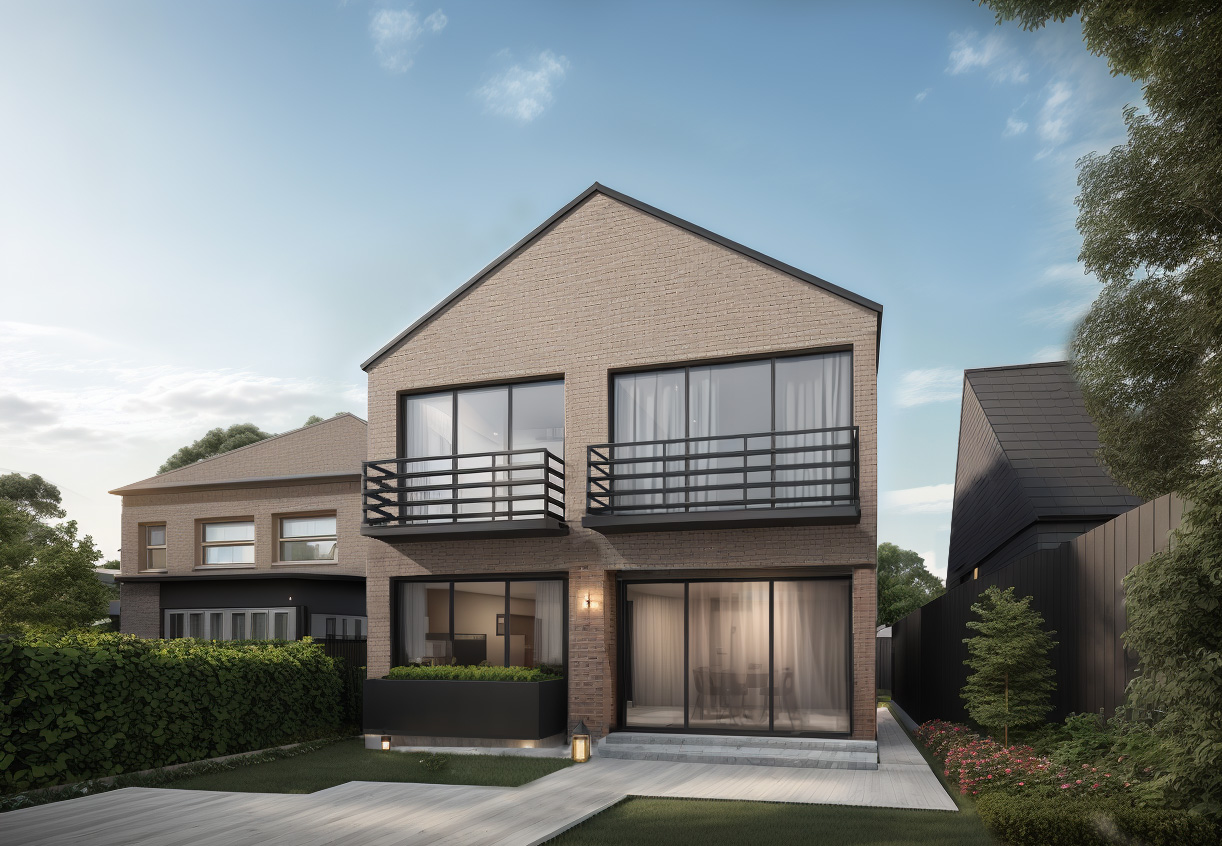
Caption
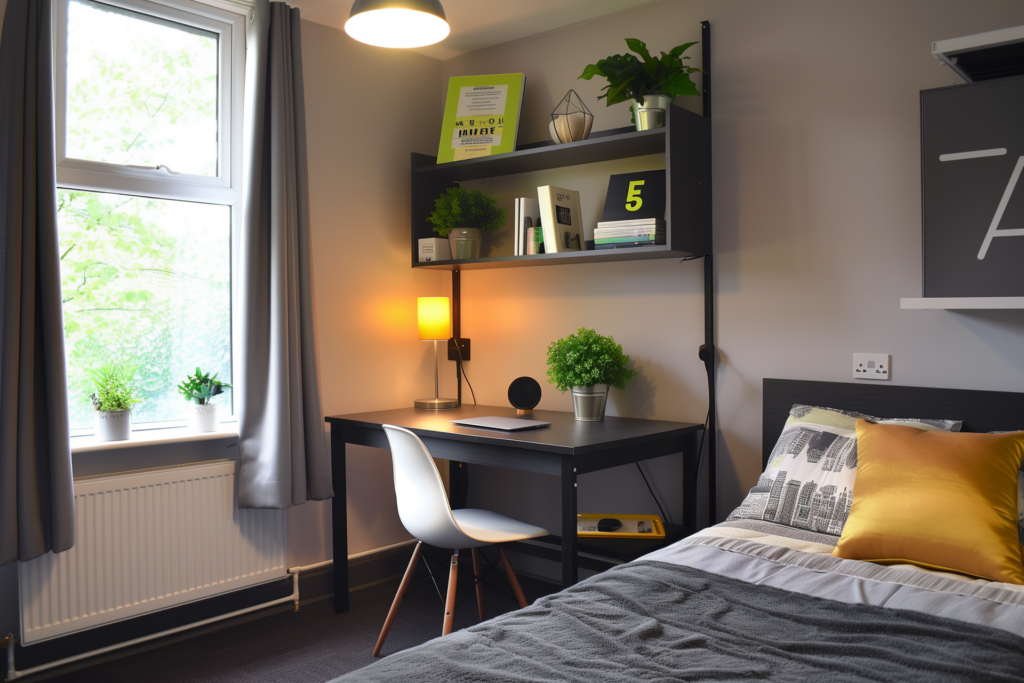
Project Timeline

Apr 2018
Found Property
Sept 2018
Exchanged
Apr 2019
Refurb Starts
Sept 2019
Refurb Complete
Oct 2019
Tenants Move in
Project Scope
→ Design Appraisal
→ Existing Drawings
→ Concept Drawings
→ Full Planning Permission Application
→ Building Regulation Drawings & Application
→ Construction Project Management
→ Interior Design
→ Furniture Selection
→ HMO Licencing
→ 3D Virtual Tour
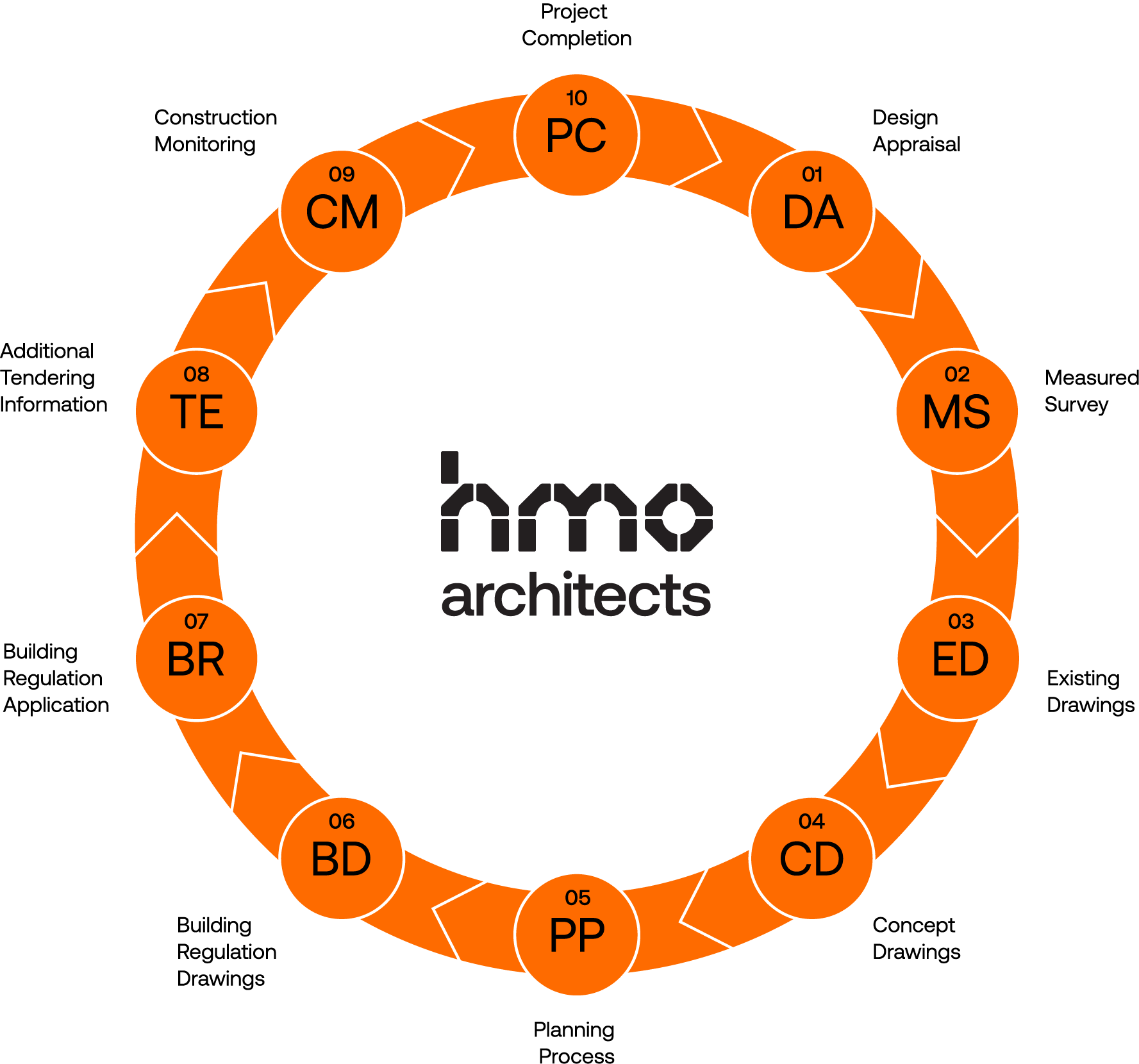
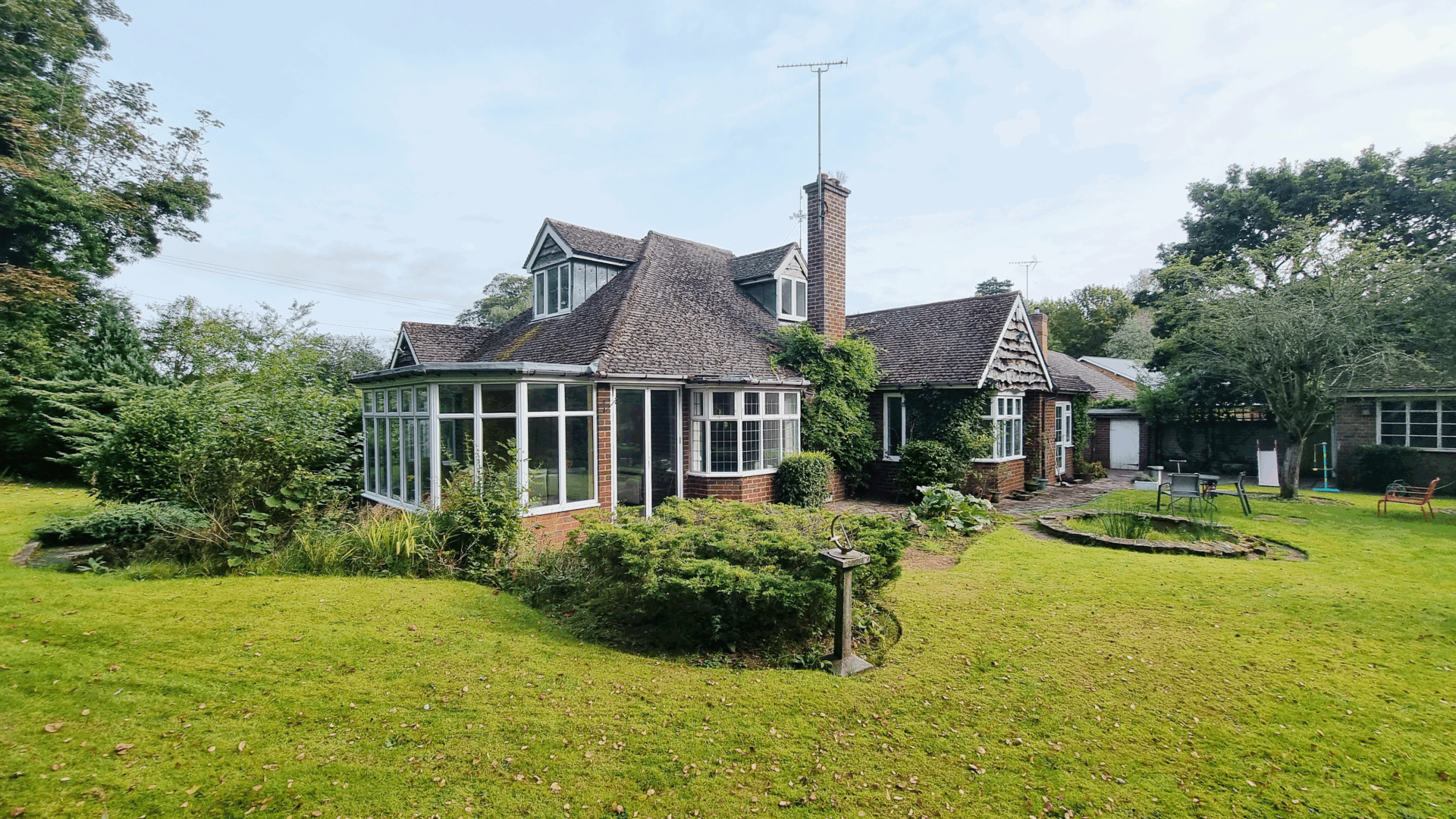
Related Project
Pasture Cottage
Location: Birmingham
Value: £550,000 → £1,500,000
Rental: £350 pcm → £2,500 pcm
Timeline: 24 months

