Pensby Road
Home Renovation with Garage Conversion
The background
Property With Historical Character
A two-story private home featuring four bedrooms and external appearance with historical character, complemented by a detached garage located to the side. The property boasts a spacious garden and enjoys ample separation from neighboring residential properties, ensuring privacy and a serene environment.
Project Details
Location: Liverpool
Value: £280,000 → £450,000
Timeline: 18 months
Use: C3-Homes
Units: 1
Residents: Professionals
The Numbers
Construction Costs: £120,000
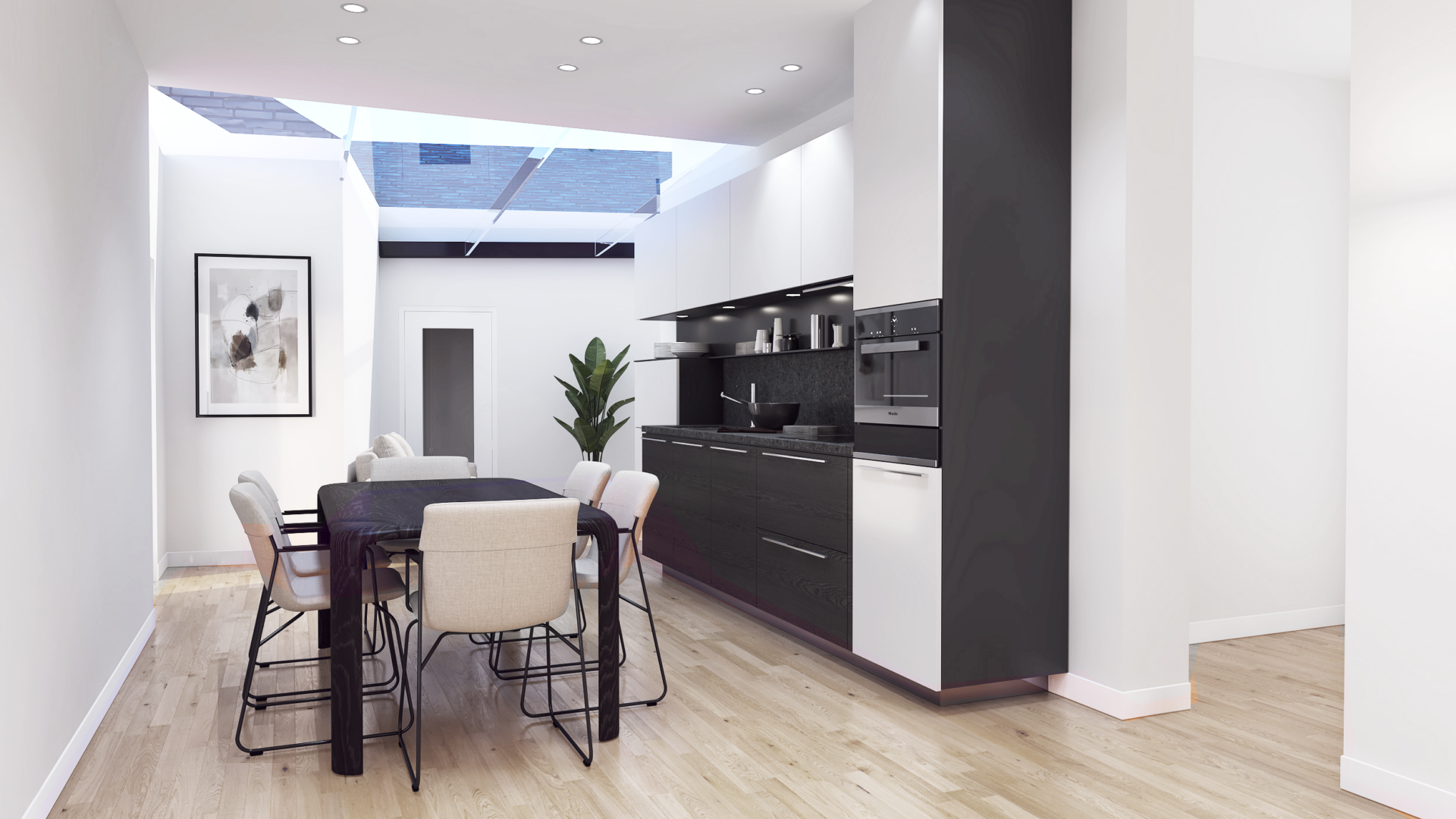
Caption
The brief
Garage Conversion into a Home Office
The project involves converting the existing garage to include a home office for both husband and wife, as they work from home, alongside a guest room and a small gym. The design integrates the garage with the main house through a glass-roofed sunroom, enhancing natural light and creating a seamless connection. Additionally, the main house will undergo refurbishment, with a particular focus on updating and modernizing the kitchen.
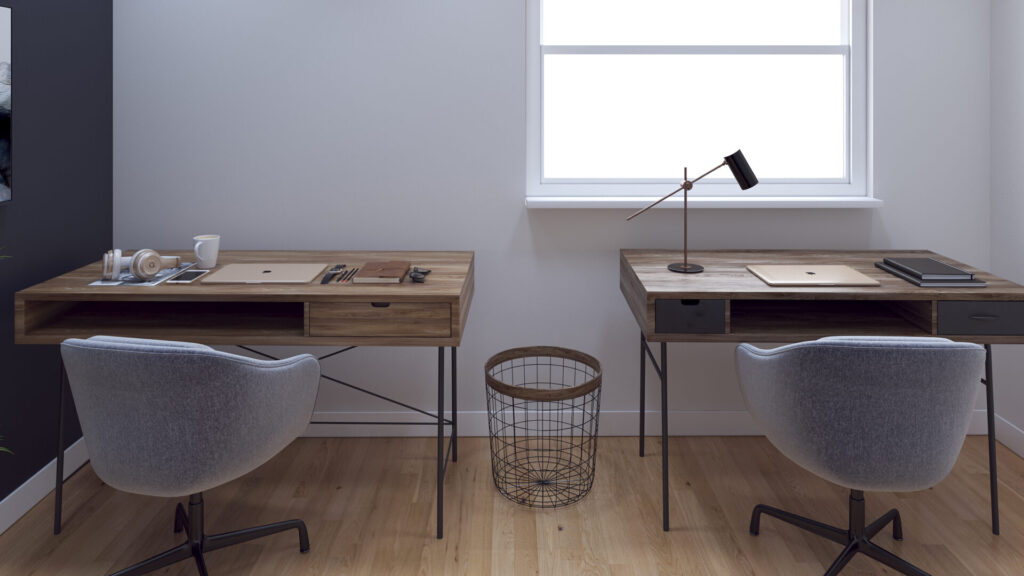
Caption
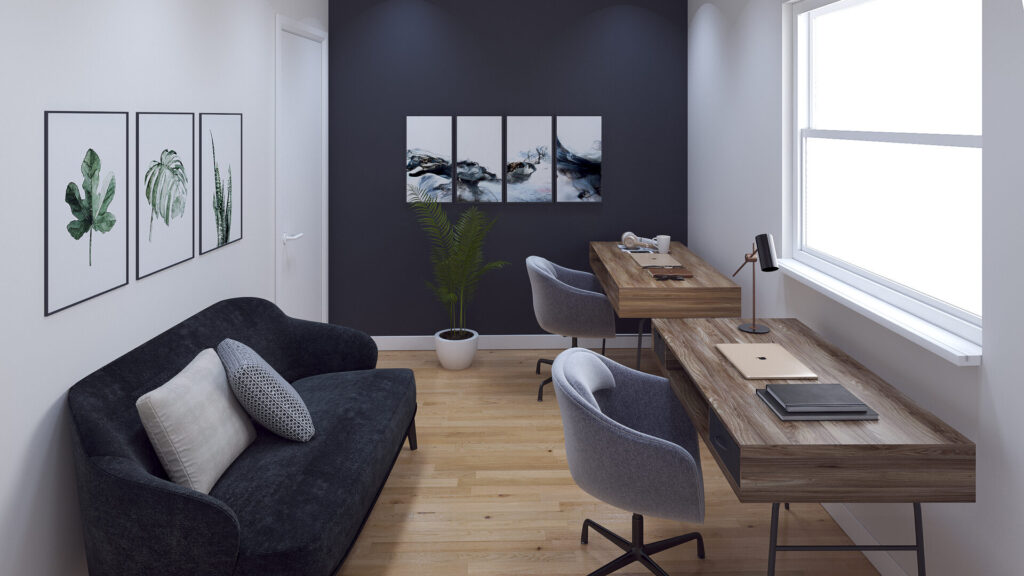
Caption
The challenges
Garage Conversion into a Home Office
The main challenge was creating a design style that met both clients’ preferences, balancing the aesthetics of the office/outbuilding with those of the new kitchen. Leveraging the expertise of our visualization team, we successfully presented the design outcomes in an innovative manner, earning the clients’ appreciation. On the practical side, managing the construction team proved challenging due to their lack of organization. However, through the effort of our project management team, we effectively navigated these obstacles and guided the project to successful completion.
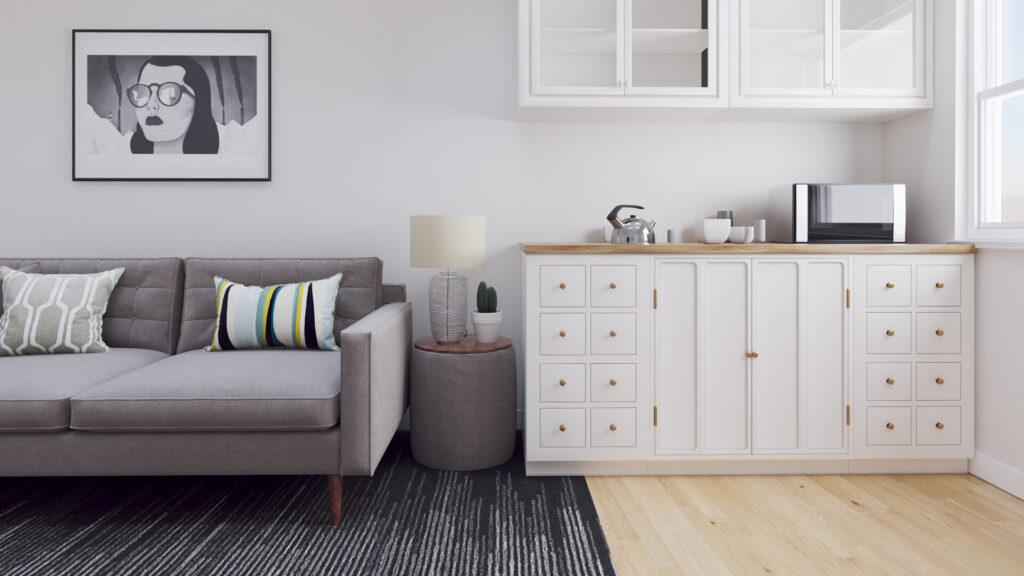
Caption
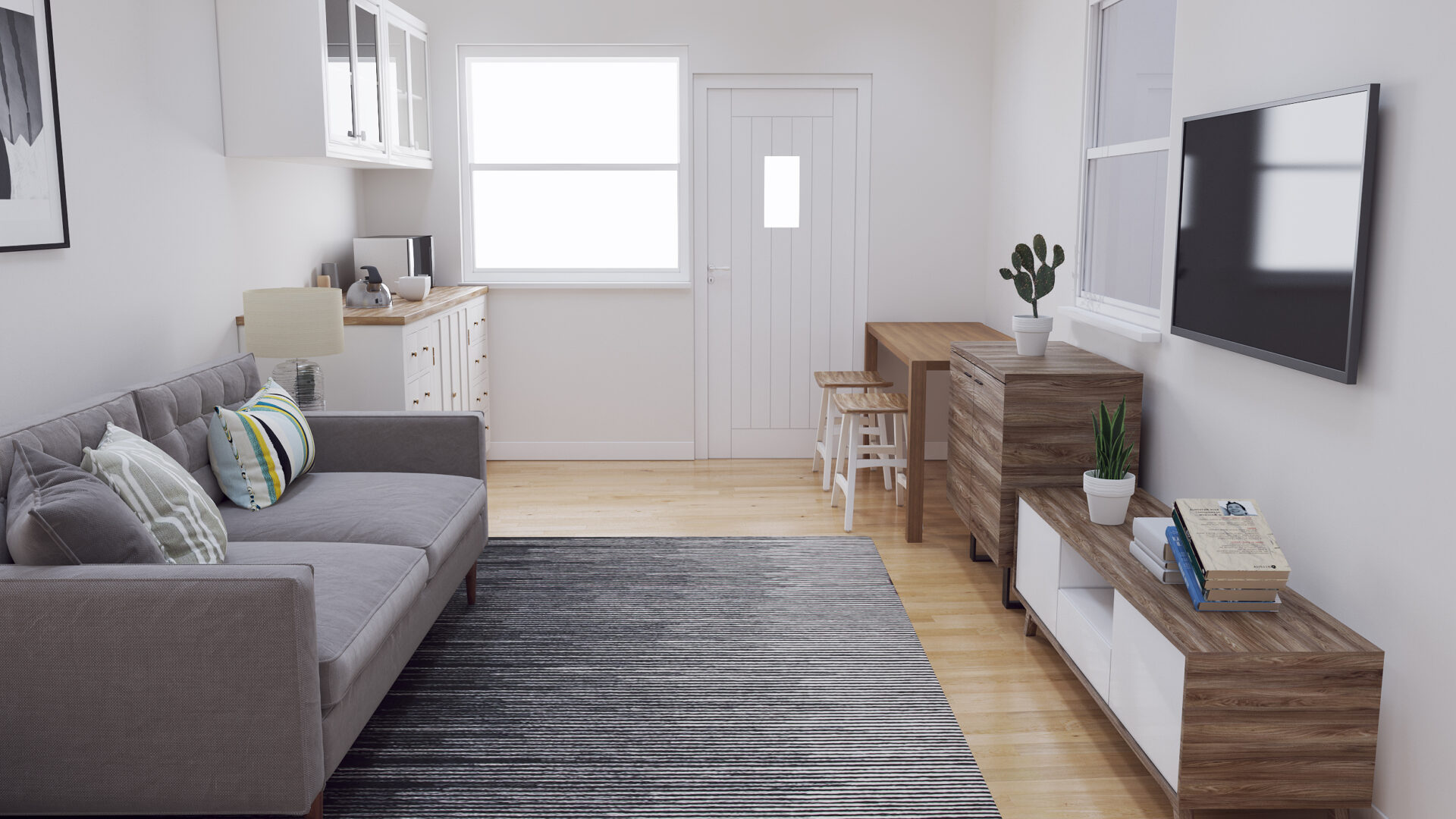
Caption
Project Timeline

Apr 2018
Found Property
Sept 2018
Exchanged
Apr 2019
Refurb Starts
Sept 2019
Refurb Complete
Oct 2019
Tenants Move in
Project Scope
→ Design Appraisal
→ Existing Drawings
→ Concept Drawings
→ Full Planning Permission Application
→ Building Regulation Drawings & Application
→ Construction Project Management
→ Interior Design
→ Furniture Selection
→ HMO Licencing
→ 3D Virtual Tour
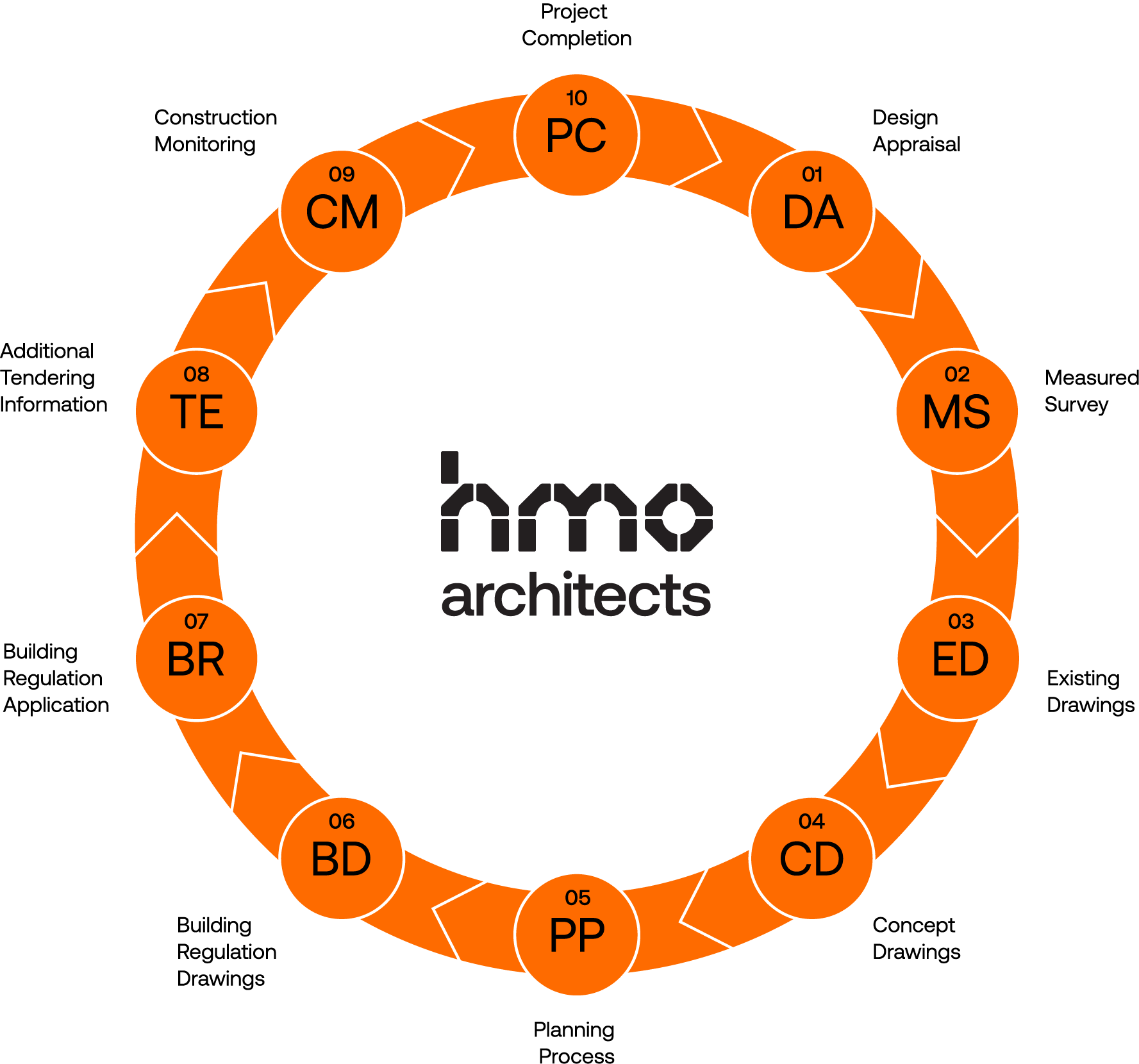
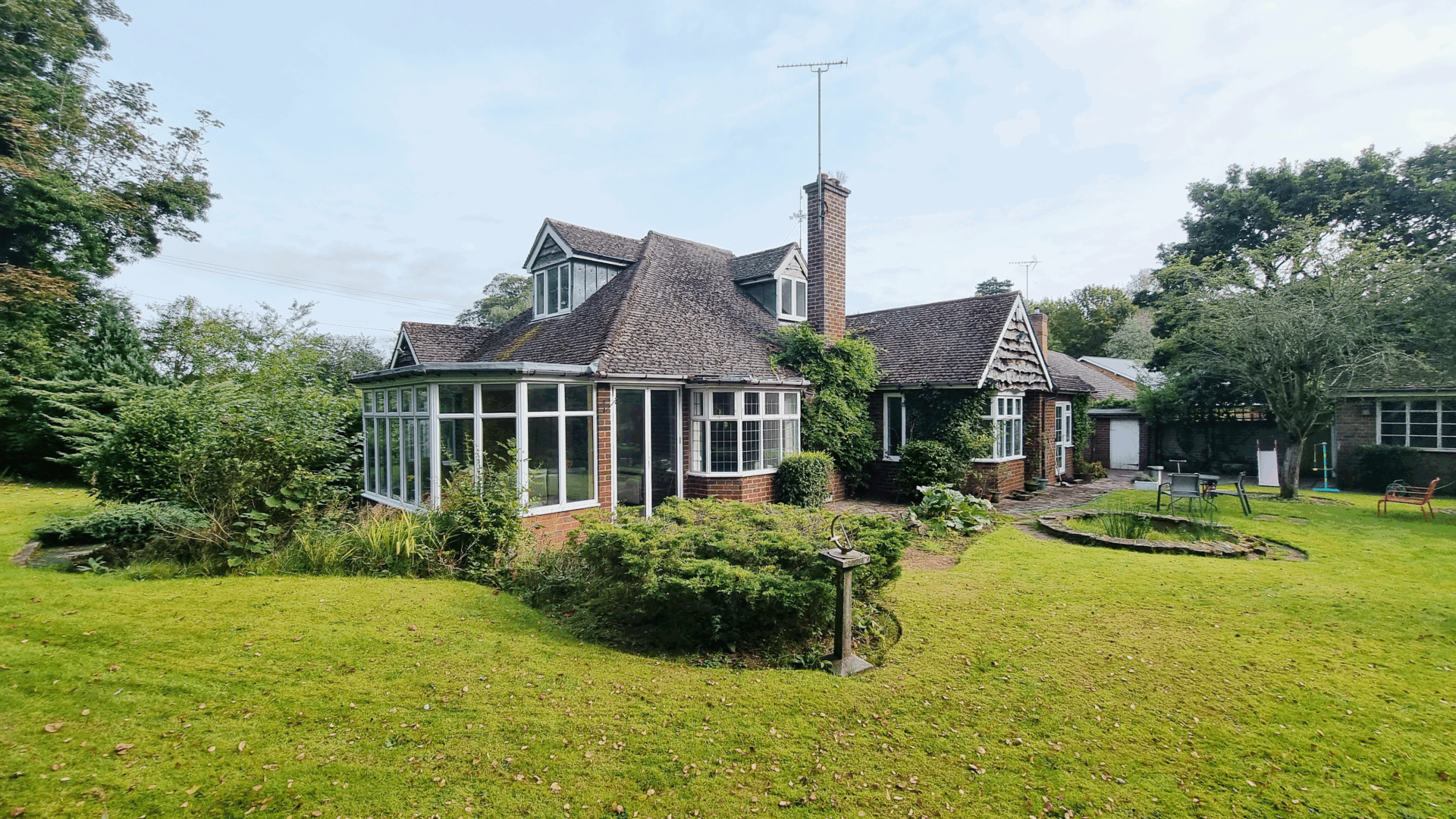
Related Project
Pasture Cottage
Location: Birmingham
Value: £550,000 → £1,500,000
Rental: £350 pcm → £2,500 pcm
Timeline: 24 months

