Parish Mews
Conversion of a former Council Building and a Dental Office into Flats
The background
Uncovering the Hidden Potential of an Abandoned Site
This site was originally composed of a former council building located adjacent to a dental office. Another portion of the site included a large structure that previously served as a gym. The surrounding context of the site features a residential neighborhood, enriched by nearby parks and natural green spaces.
Project Details
Location: Cardiff
Units: 24
Strategy: Flats
Residents: Families
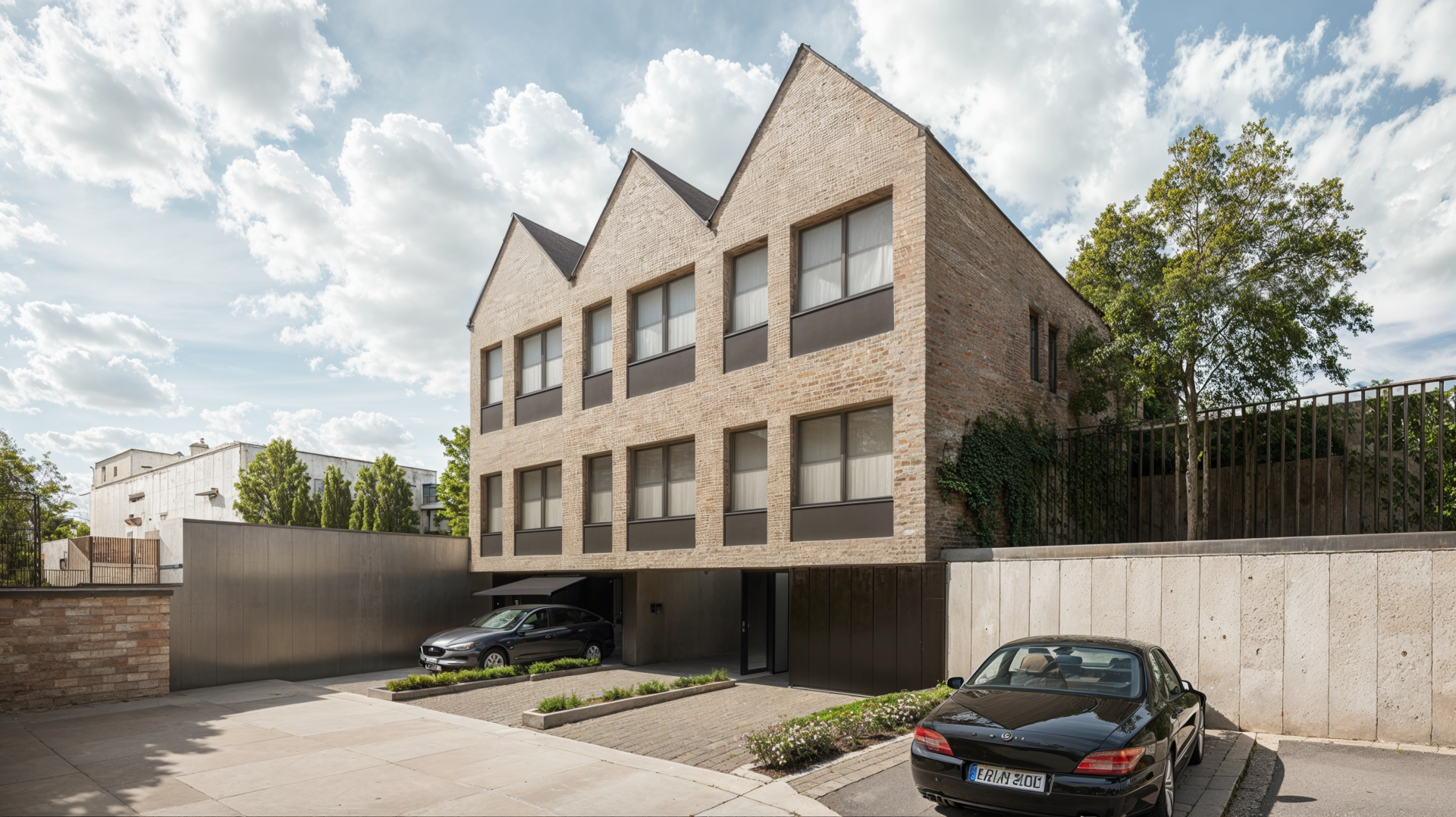
Caption
The brief
Creation of a New Vibrant Community
The client proposed an ambitious plan to redevelop the site into a modern residential community. The existing dental office was to be converted into 4 flats, while the former council building would be transformed into 8 flats, enhanced with a dormer extension. The old gym was slated for demolition, making way for a new building comprising 10 flats. In total, the development would include 22 flats: 10 one-bedroom flats, 10 two-bedroom flats, and 2 three-bedroom flats.
The design incorporated 10 external parking spaces, complemented by landscaped green areas and private gardens. The project aimed to provide appealing homes for families and local professionals.
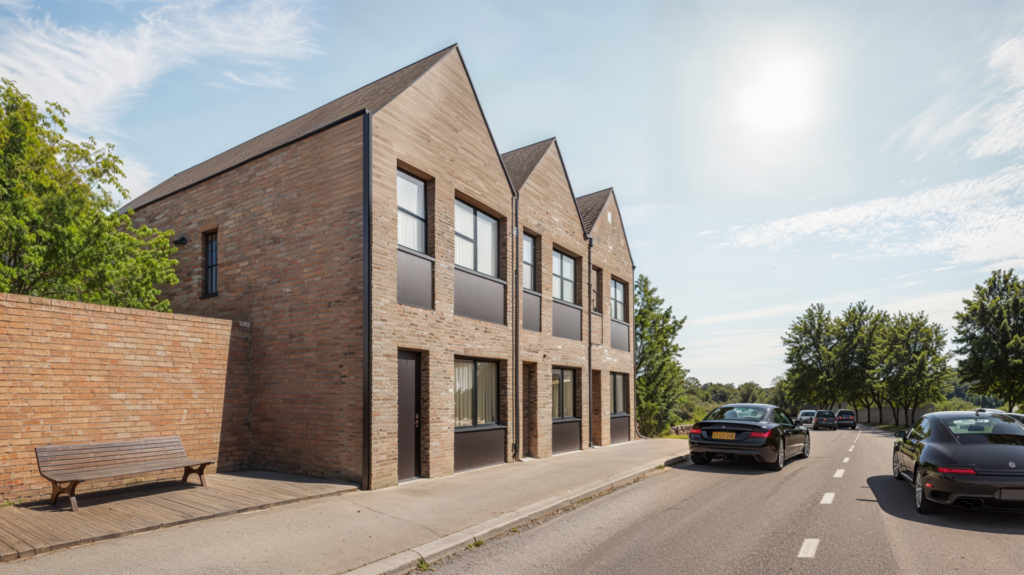
Caption
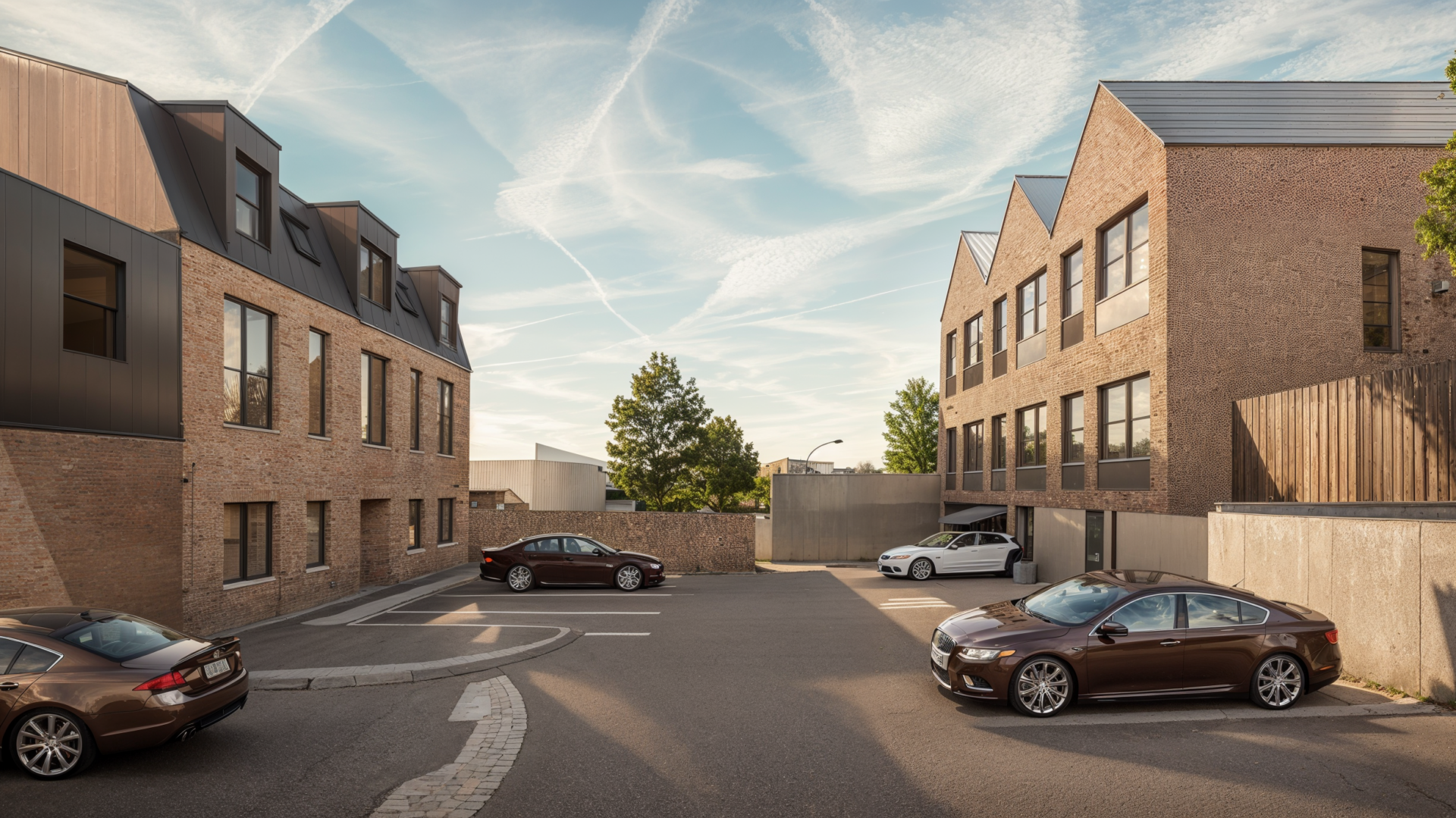
Caption
The challenges
Overcoming Planning Challenges
One of the biggest challenges of this project was securing planning approval while maintaining the desired number of units in the scheme. After more than 12 months of navigating the planning process, approval was successfully obtained for the conversion of the existing buildings. However, securing permission for the newly proposed flats took additional time due to concerns about overlooking and feedback from local neighbors. Despite these hurdles, the project ultimately achieved the necessary approvals, paving the way for development.
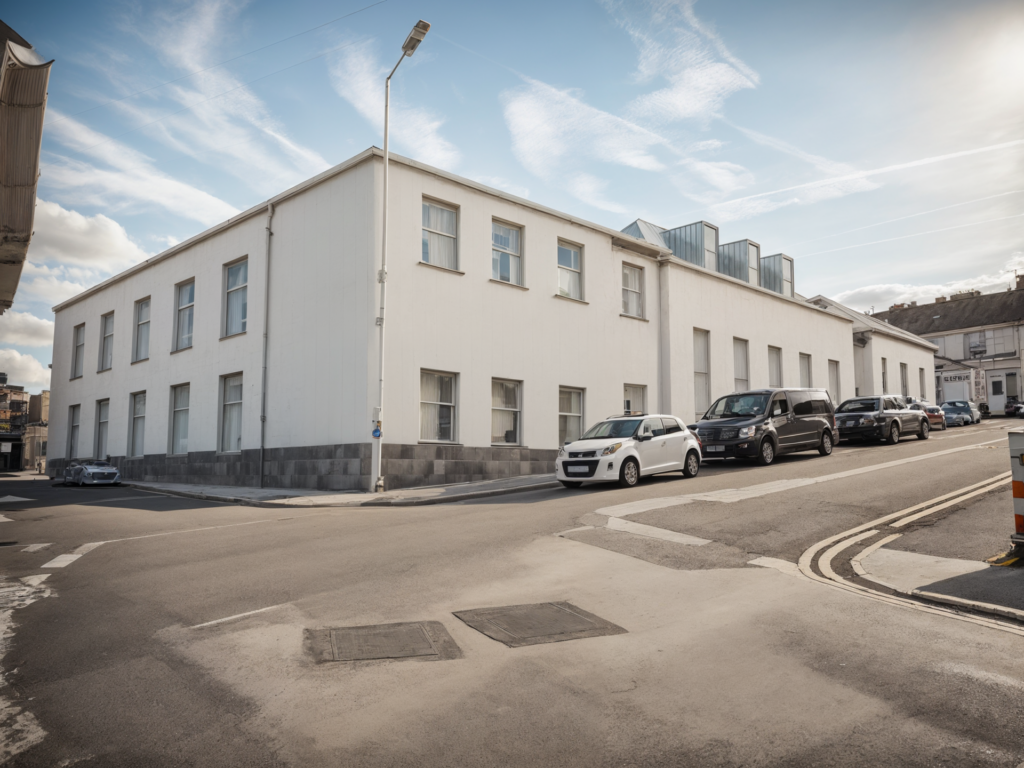
Caption
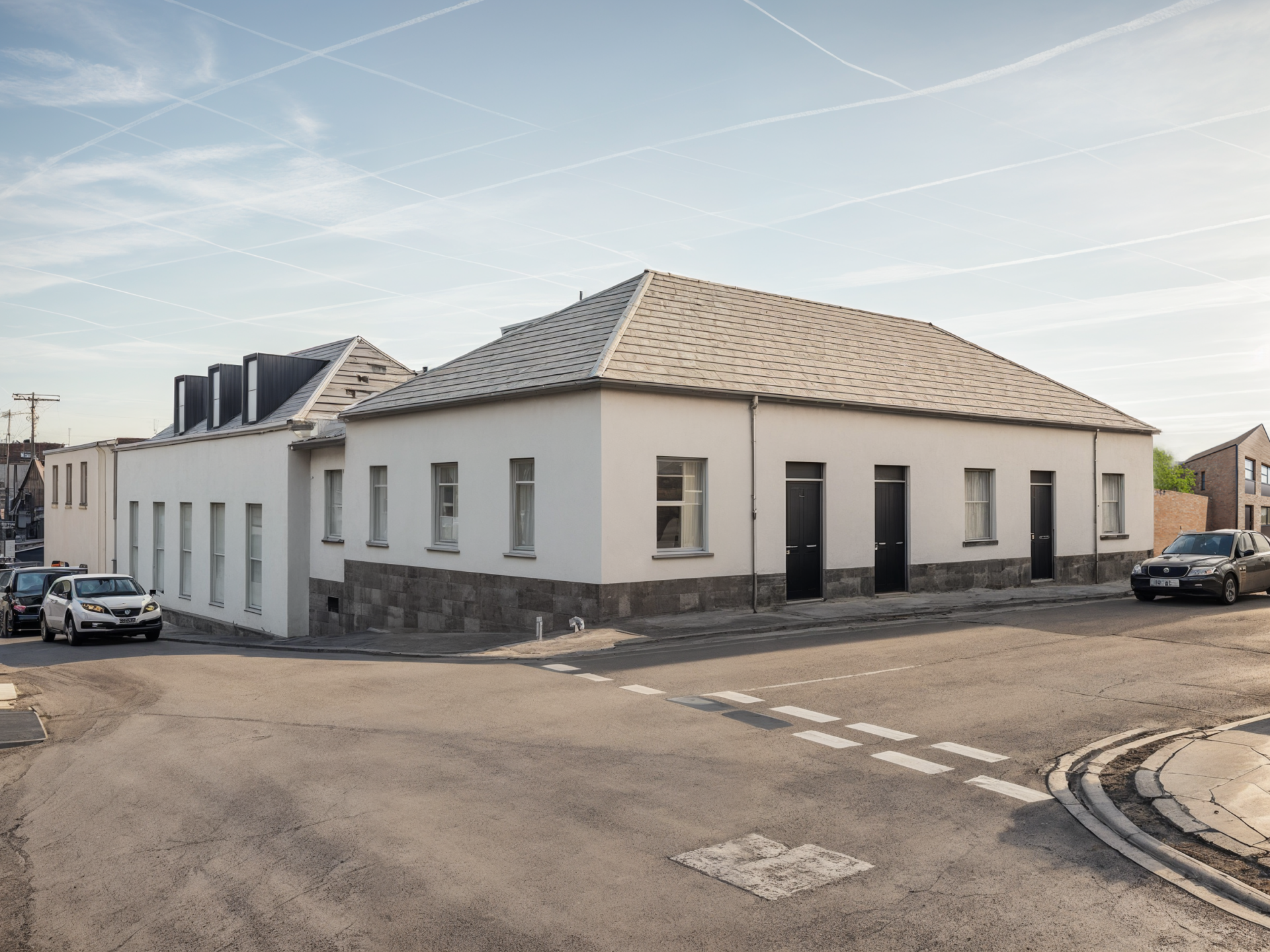
Caption
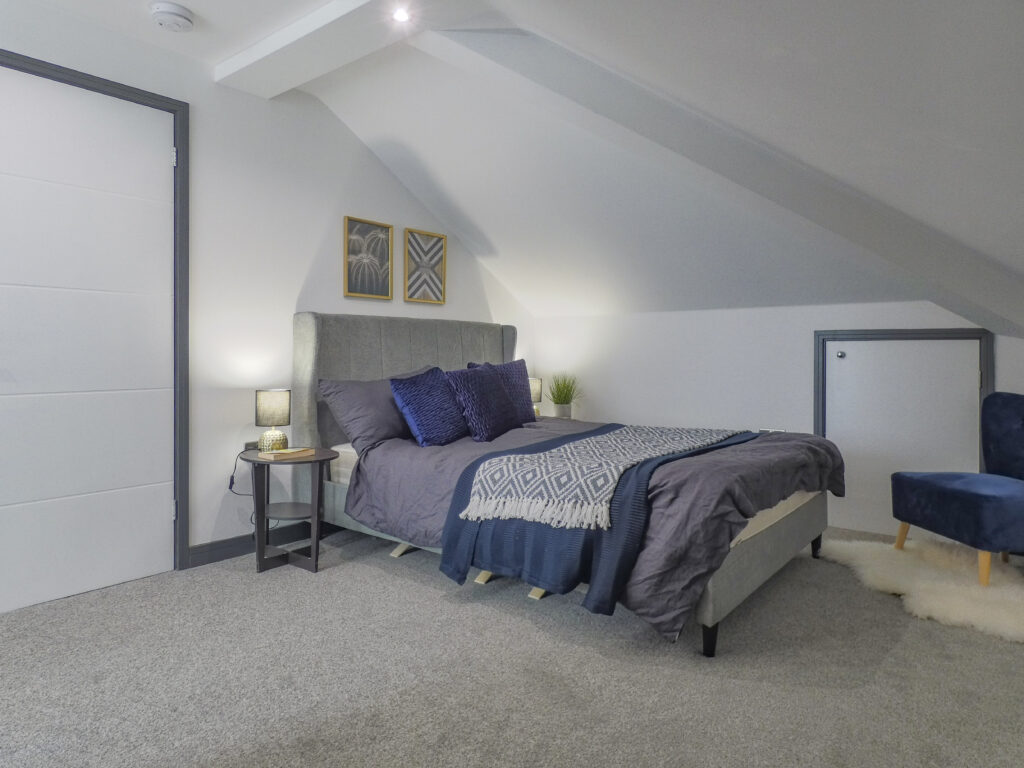
Caption
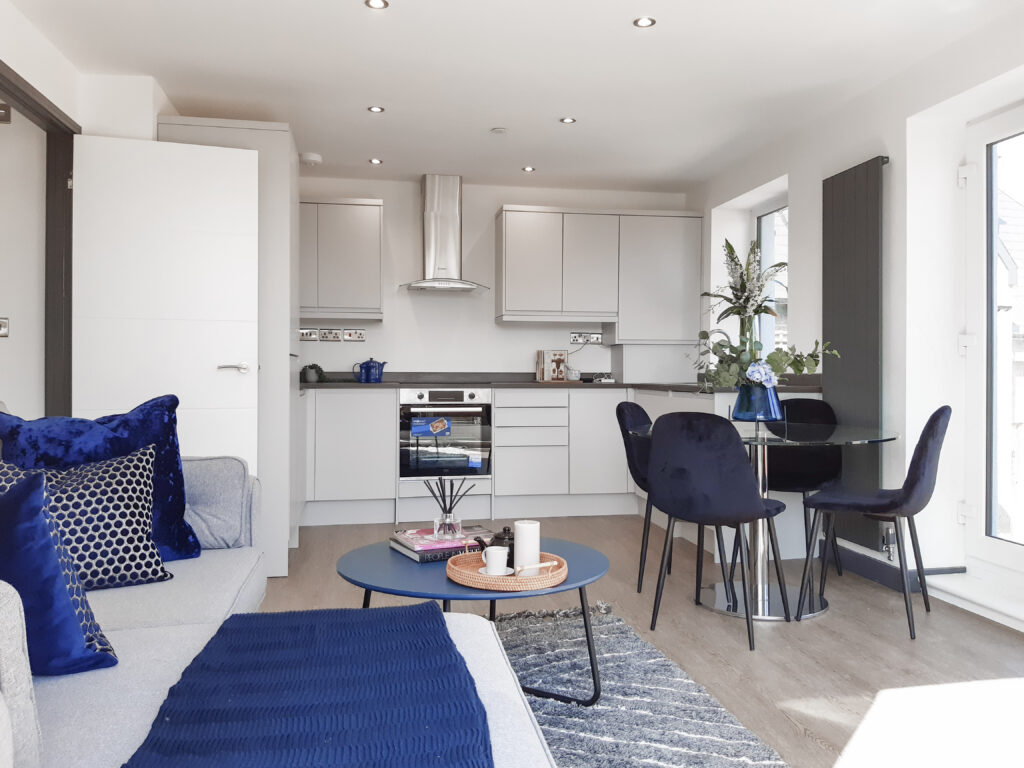
Caption
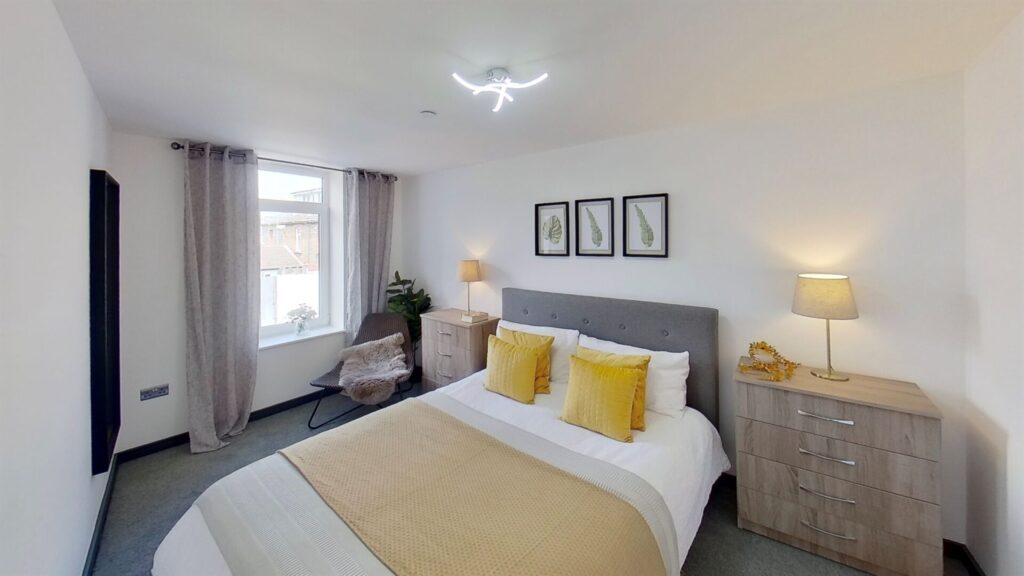
Caption
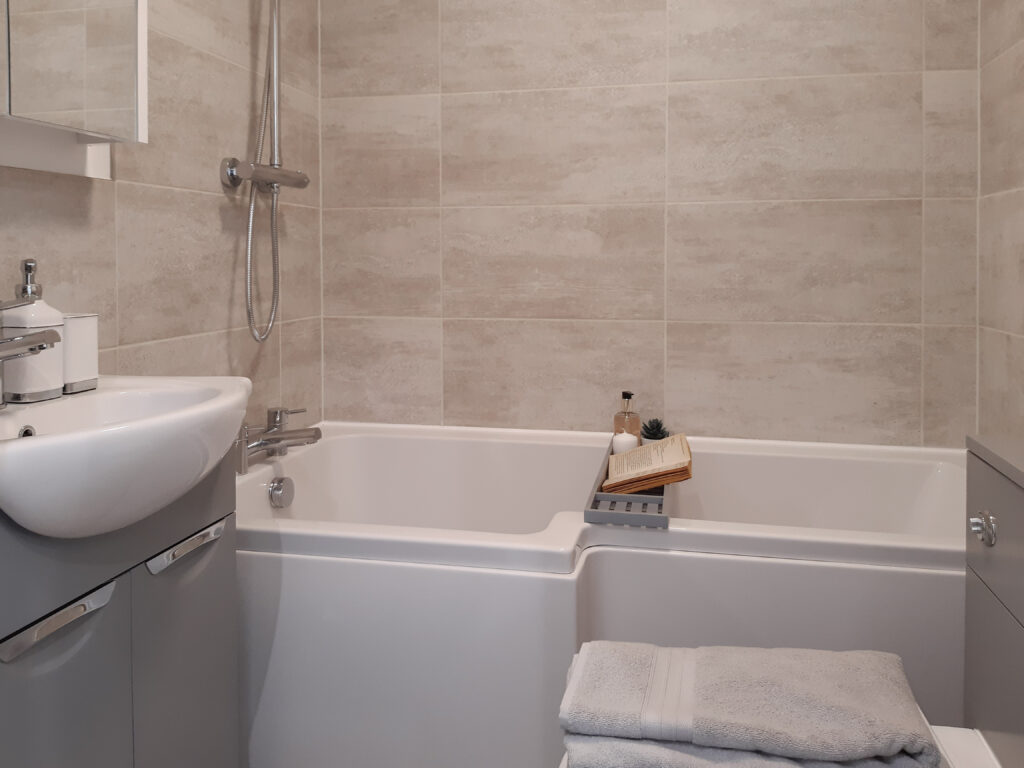
Caption
Project Timeline

Apr 2018
Found Property
Sept 2018
Exchanged
Apr 2019
Refurb Starts
Sept 2019
Refurb Complete
Oct 2019
Tenants Move in
Project Scope
→ Design Appraisal
→ Existing Drawings
→ Concept Drawings
→ Full Planning Permission Application
→ Building Regulation Drawings & Application
→ Construction Project Management
→ Interior Design
→ Furniture Selection
→ HMO Licencing
→ 3D Virtual Tour
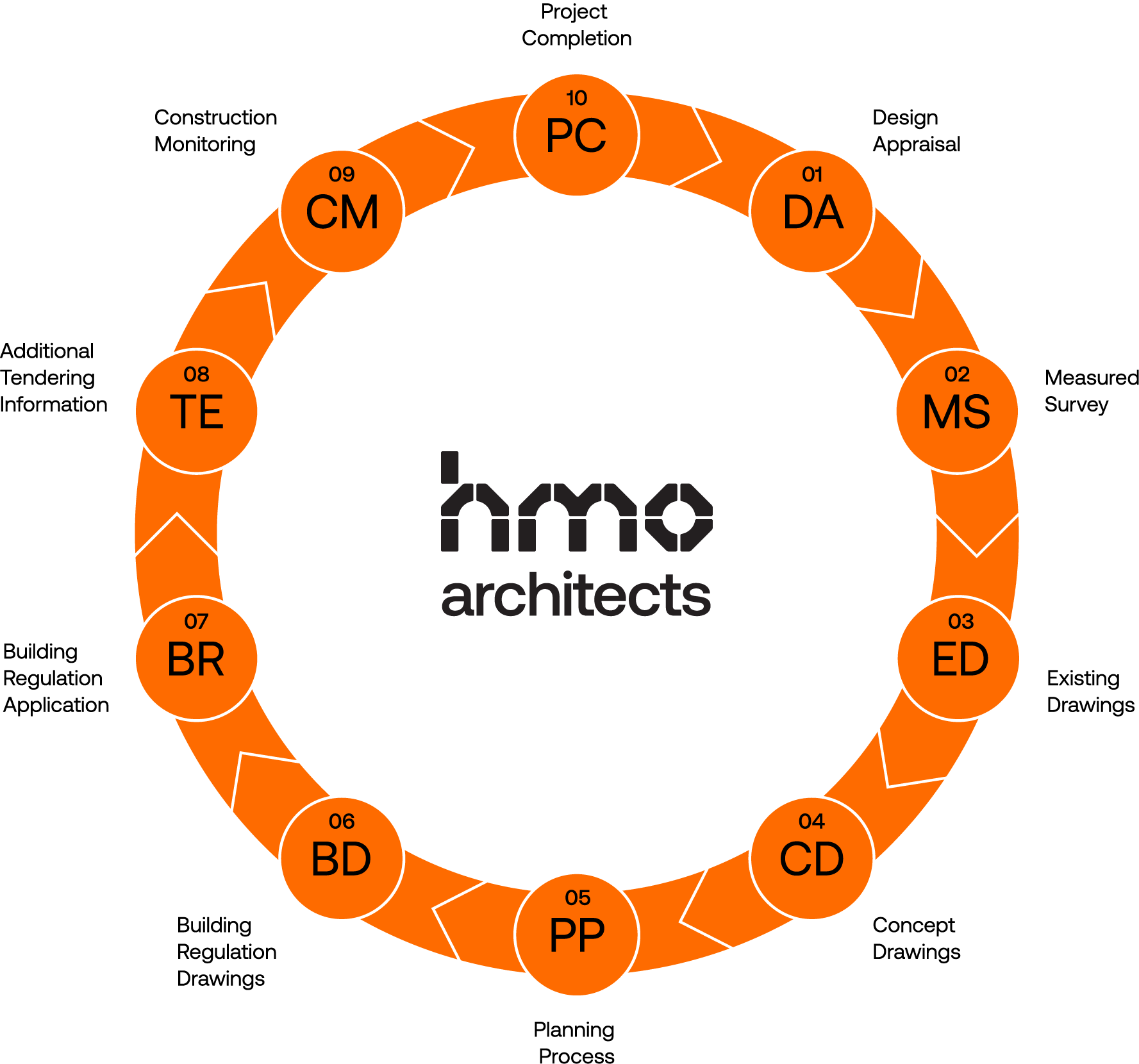
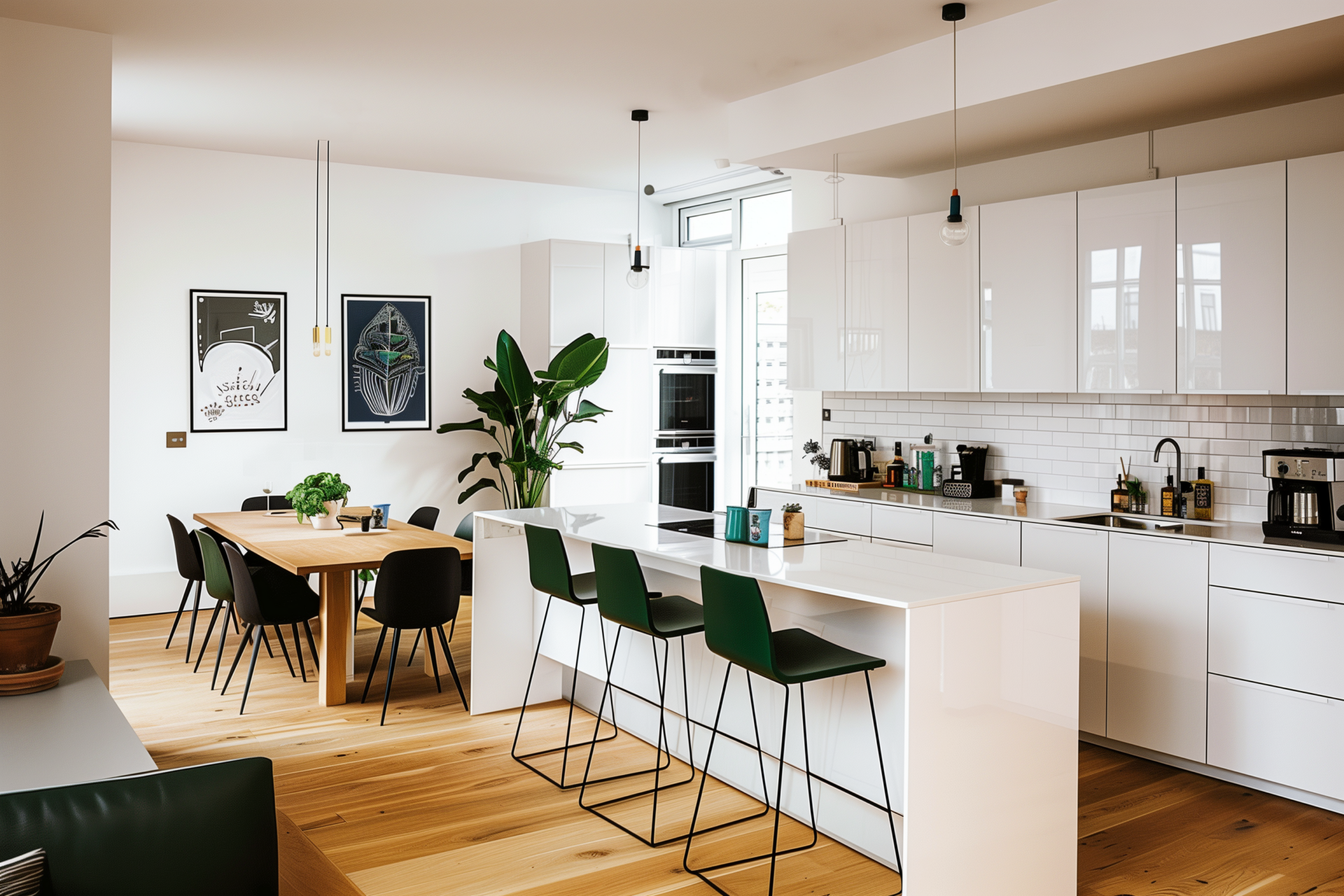
Related Project
Upper Road
Location: London
Value: £85,000 → £260,000
Rental: £350 pcm → £2,500 pcm
Timeline: 5-6 months

