Pasture Cottage
Infusing a Fresh Modern Style into a Cozy Country House
The background
A Peaceful Country House Awaiting Renovation
Before renovation, the property was a spacious cottage in the countryside, full of charm and character. Its unique architectural features and rustic appeal reflected its historical roots, while its generous interior spaces offered significant potential for transformation. Surrounded by picturesque countryside, the property exuded a tranquil and inviting atmosphere, though it was in need of modernization and thoughtful design to fully unlock its potential.
Project Details
Location: Birmingham
Value: £550,000 → £1,500,000
Rental: £350 pcm → £2,500 pcm
Use: C3-Homes
Units: 1
Residents: Families
The Numbers
Construction Costs: £600,000
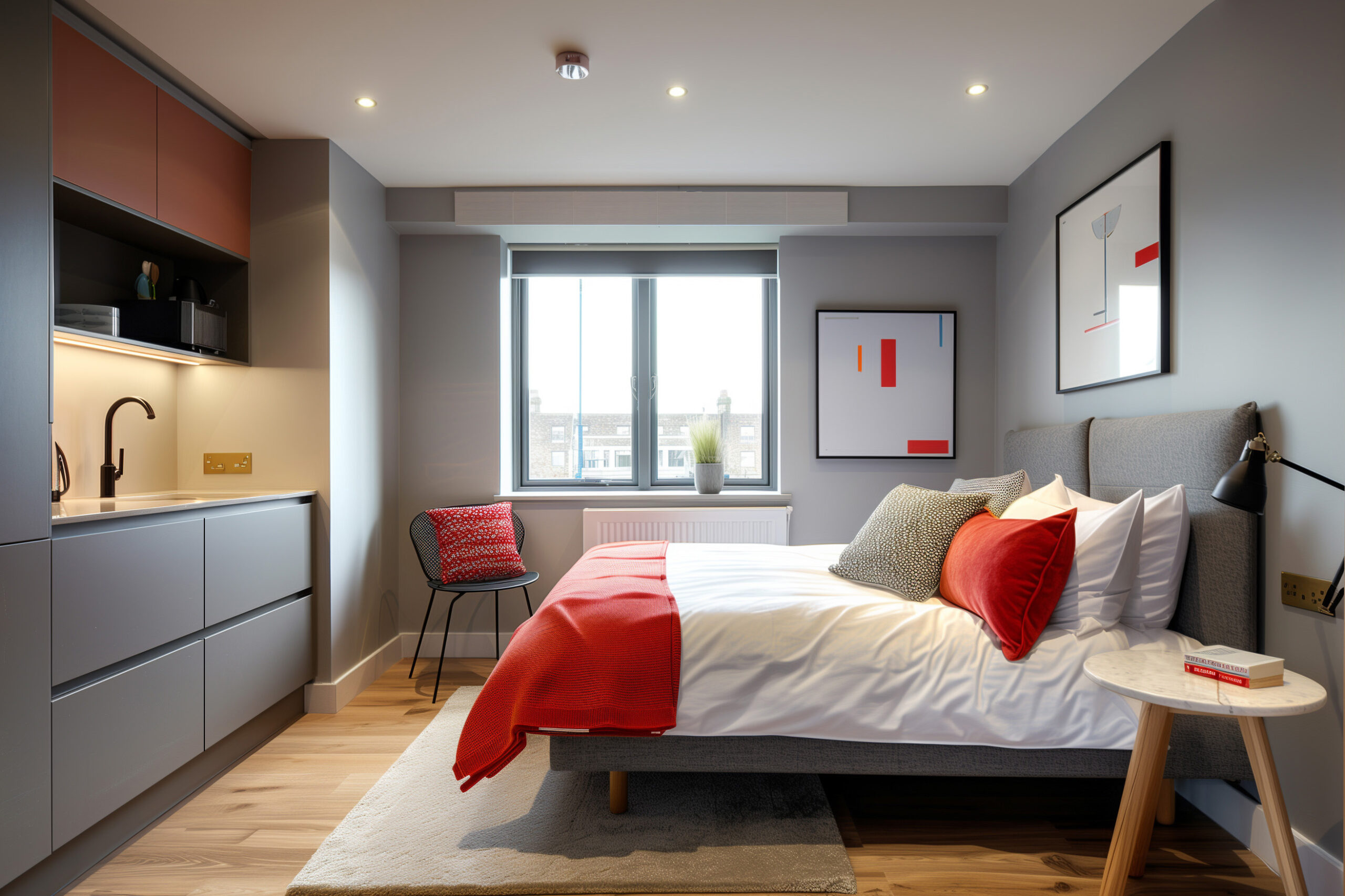
Caption
The brief
A Modern Vision for Countryside Living
The clients wanted to expand their newly purchased family home to suit their needs and move in comfortably. Their aim was to combine a contemporary modern design with the traditional charm of the cottage, creating a seamless blend of styles that honoured the property’s character while introducing modern functionality.
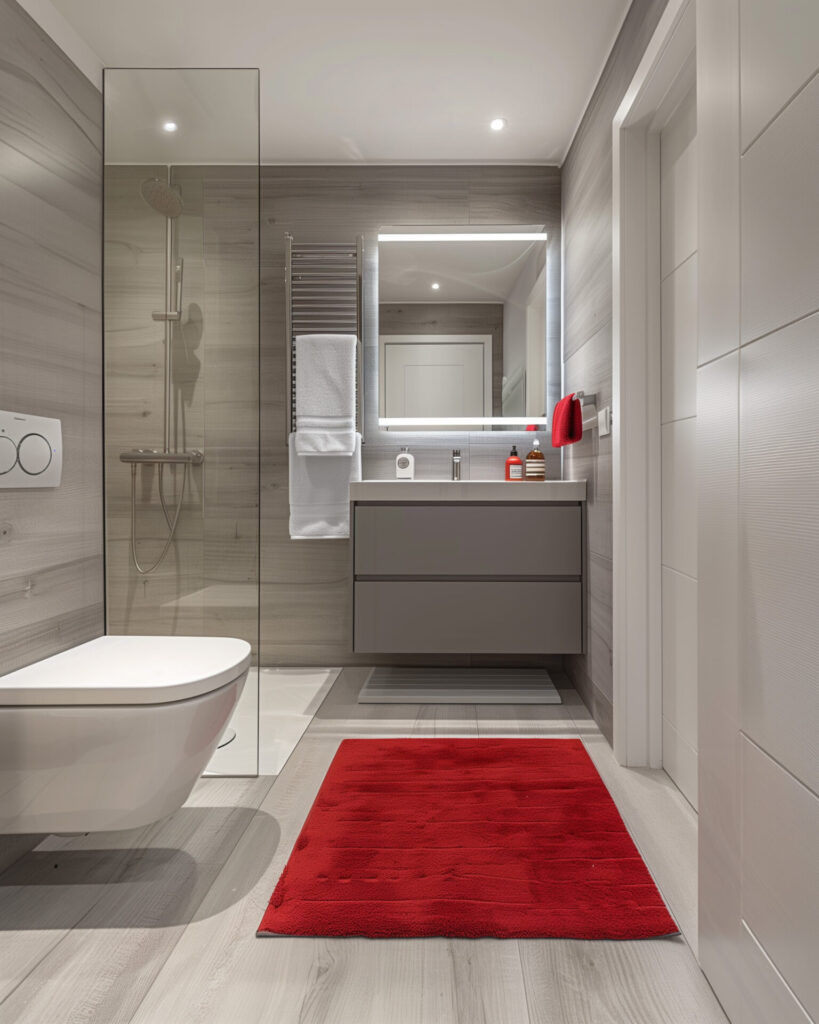
Caption
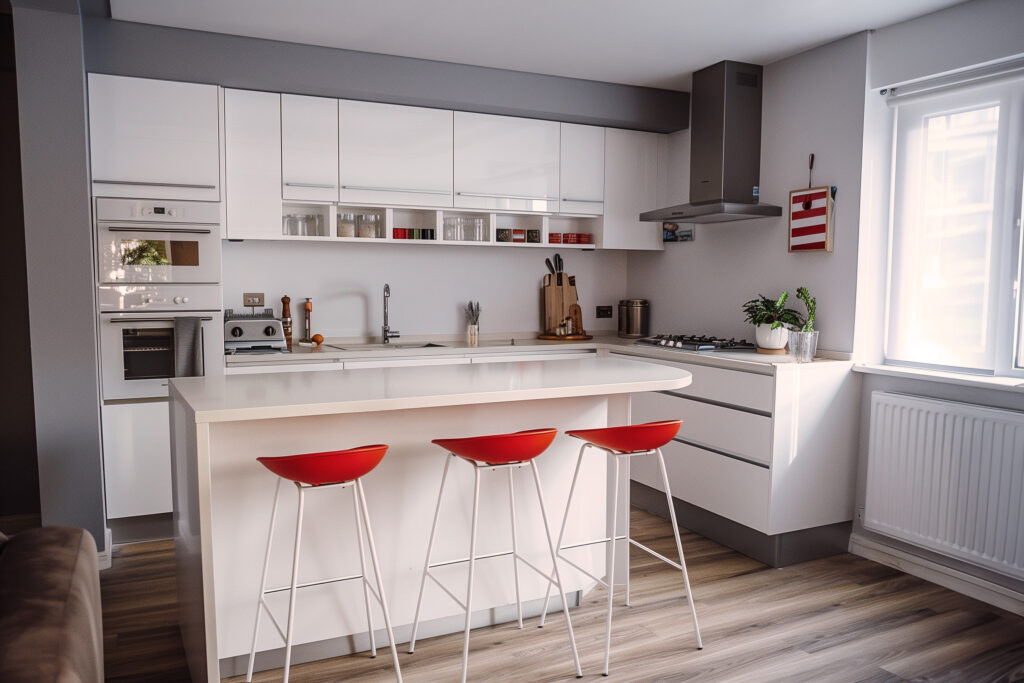
Caption
The challenges
Designing Extensions that Harmonize with Historical Features
The main challenge was seamlessly integrating the new extension with the traditional design of the cottage, ensuring that the addition complemented the character and charm of the existing structure. To achieve this, we explored two distinct design approaches: one featuring a pitched roof and the other incorporating a flat roof. This comprehensive study allowed us to carefully evaluate the aesthetic and functional benefits of each option, ultimately helping us determine the most harmonious and practical solution for blending the modern extension with the cottage’s timeless appeal.
Project Timeline

Apr 2018
Found Property
Sept 2018
Exchanged
Apr 2019
Refurb Starts
Sept 2019
Refurb Complete
Oct 2019
Tenants Move in
Project Scope
→ Design Appraisal
→ Existing Drawings
→ Concept Drawings
→ Full Planning Permission Application
→ Building Regulation Drawings & Application
→ Construction Project Management
→ Interior Design
→ Furniture Selection
→ HMO Licencing
→ 3D Virtual Tour
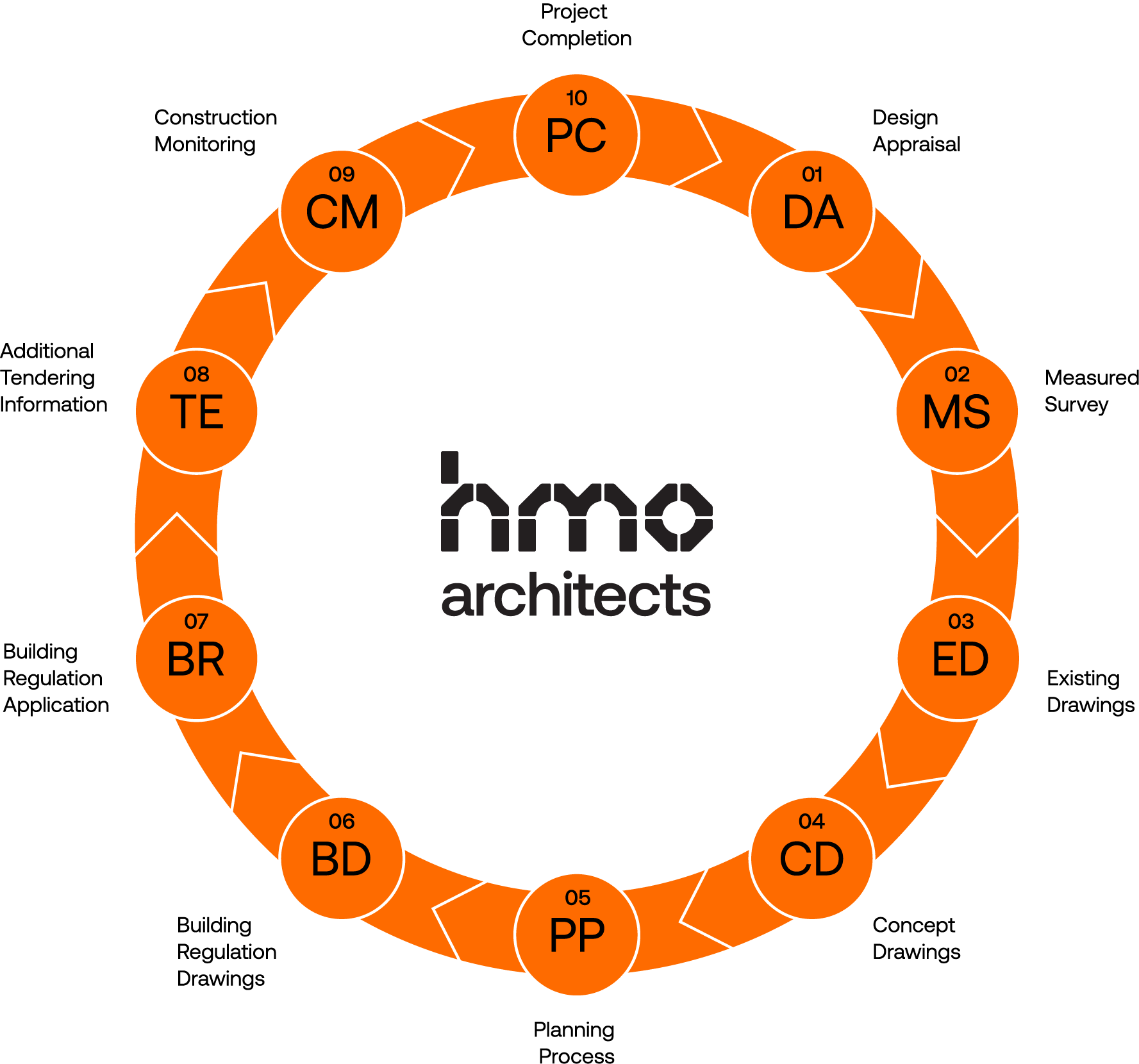
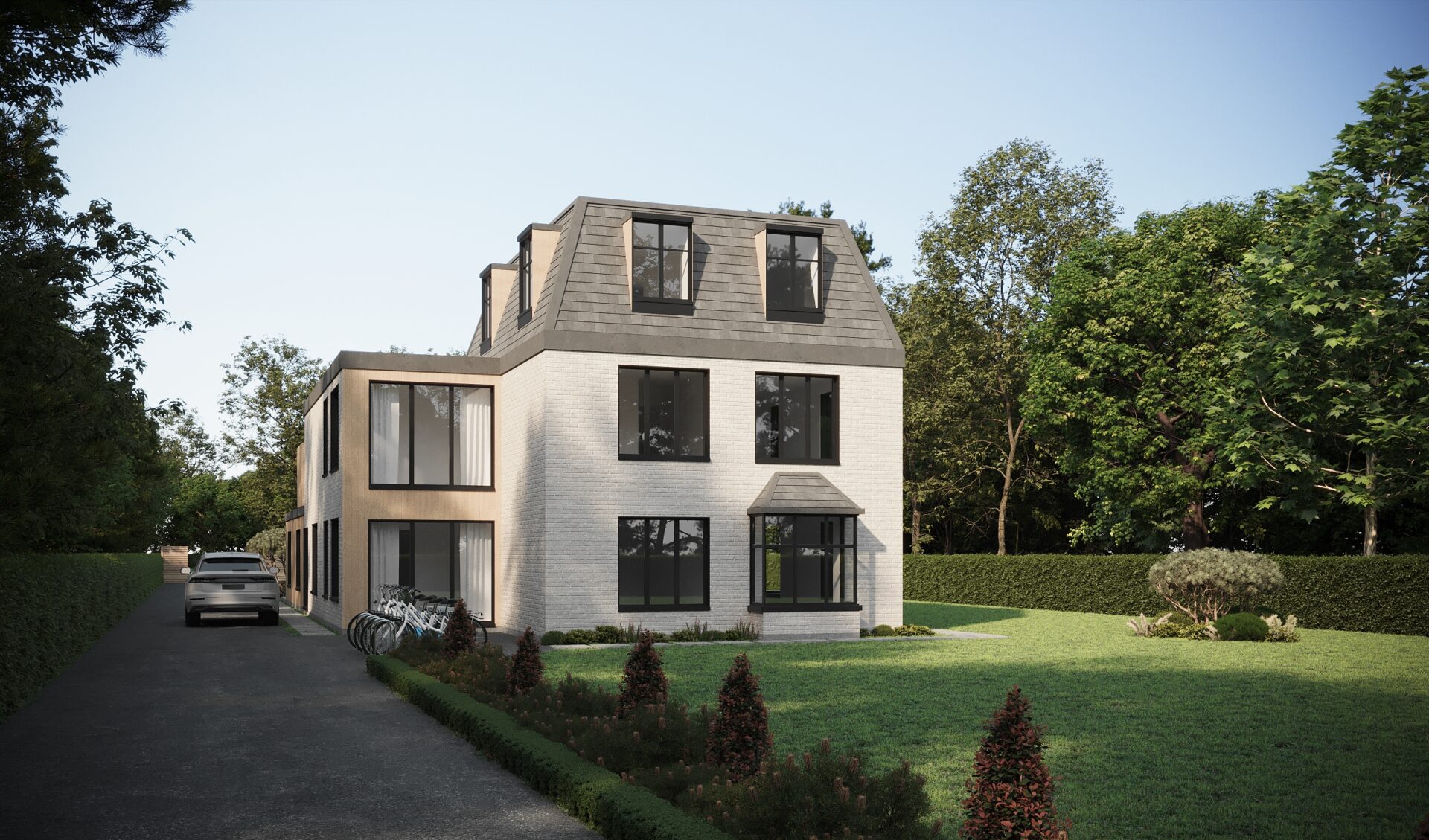
Related Project
Waterbeach
Location: Cambridge
Value: £750,000 → £1,600,000
Rental: £350 pcm → £2,500 pcm
Timeline: 18 months

