Devonshire Road
Conversion of a Former Natwest Bank into a Mixed-used HMO/Offices Building
The background
A Historic Landmark
The site is a historic three-story building, formerly a NatWest bank, situated on a prominent corner along a commercial road in the town center. The structure boasts significant architectural features, adding to its historical value and charm.
Project Details
Location: East Sussex
Value: £500,000 → £1,320,000
Rental: £4,500 pcm → £11,000 pcm
Use: Social Housing For War Veterans
Units: 22
Strategy: HMOs
Residents: Social Housing
The Numbers
Refurbishment Costs: £600,000
Annual Rental Income: £132,000 pa
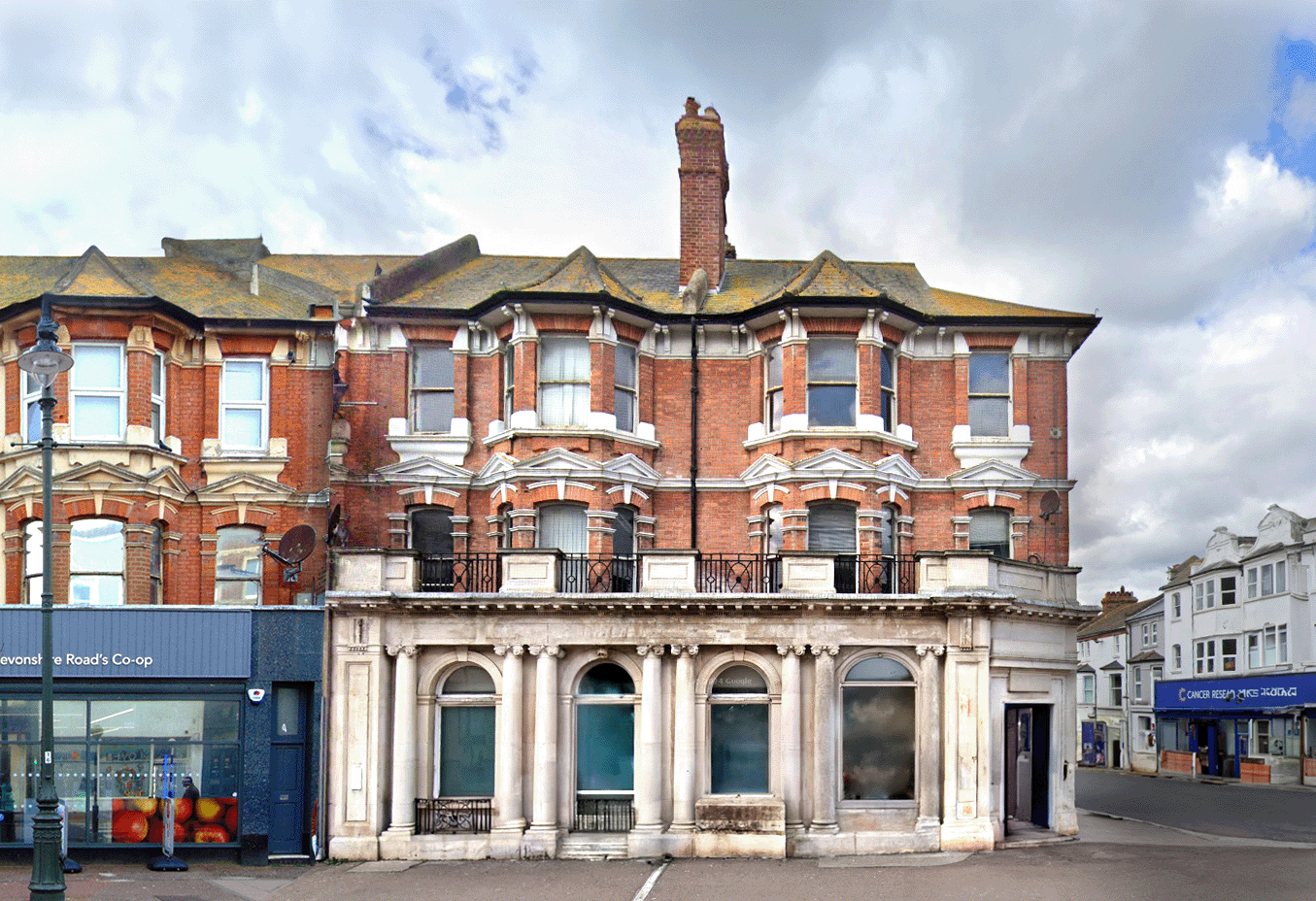
Caption
The brief
Creating a Home For War Veterans
The client sought to repurpose the building to serve a noble cause: providing accommodation for war veterans while establishing the charity association’s offices on the ground floor. The vision for the upper floors was to create 22 HMO (House in Multiple Occupation) bedrooms, each with an en-suite, complemented by a shared communal area and kitchen. The design also included the installation of a lift to enhance accessibility.
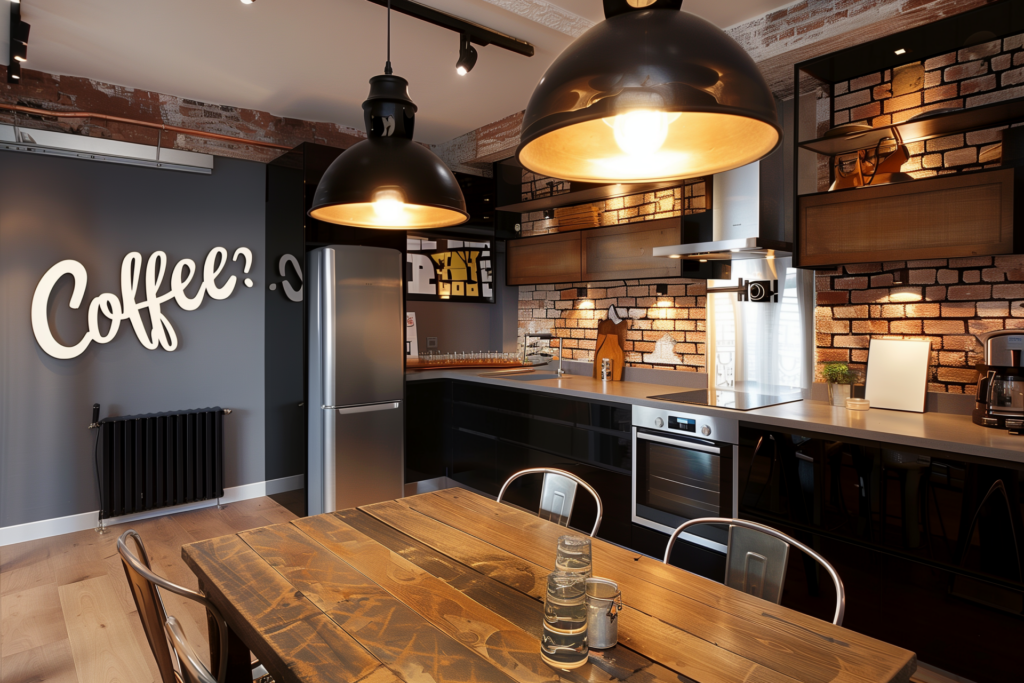
Caption
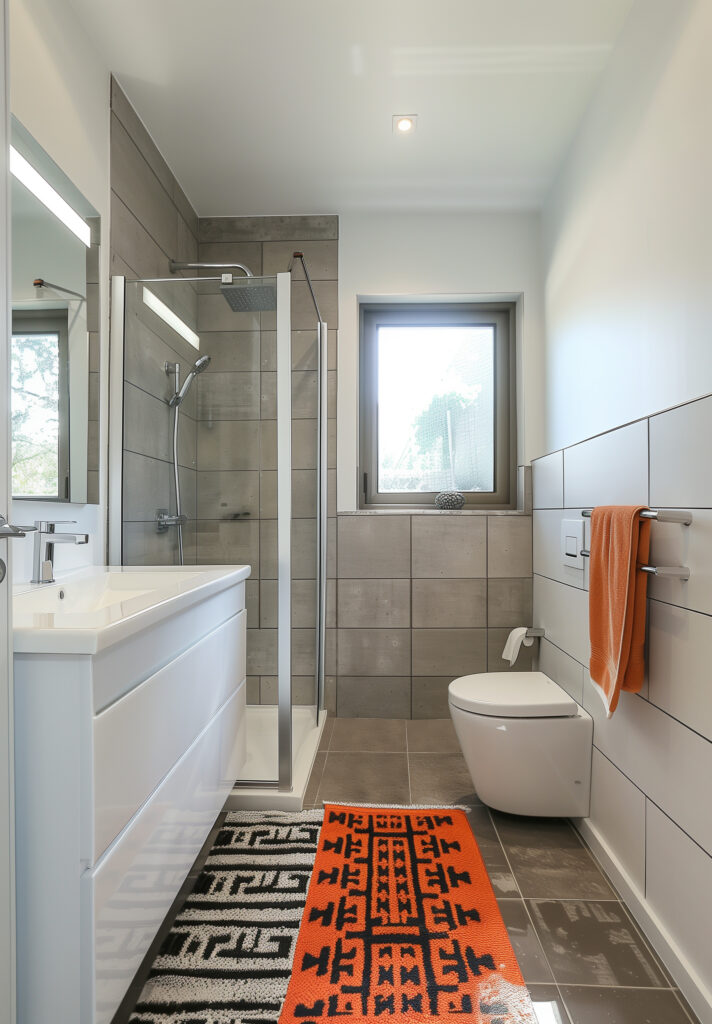
Caption
The challenge
Space Requirements
During pre-application discussions, the council expressed interest in the project but imposed restrictions on the number of occupants. This required a thoughtful and strategic approach to optimize the layout. Bedrooms had to be carefully positioned and designed to maximize space efficiency and achieve the desired returns for the client while adhering to the council’s requirements.
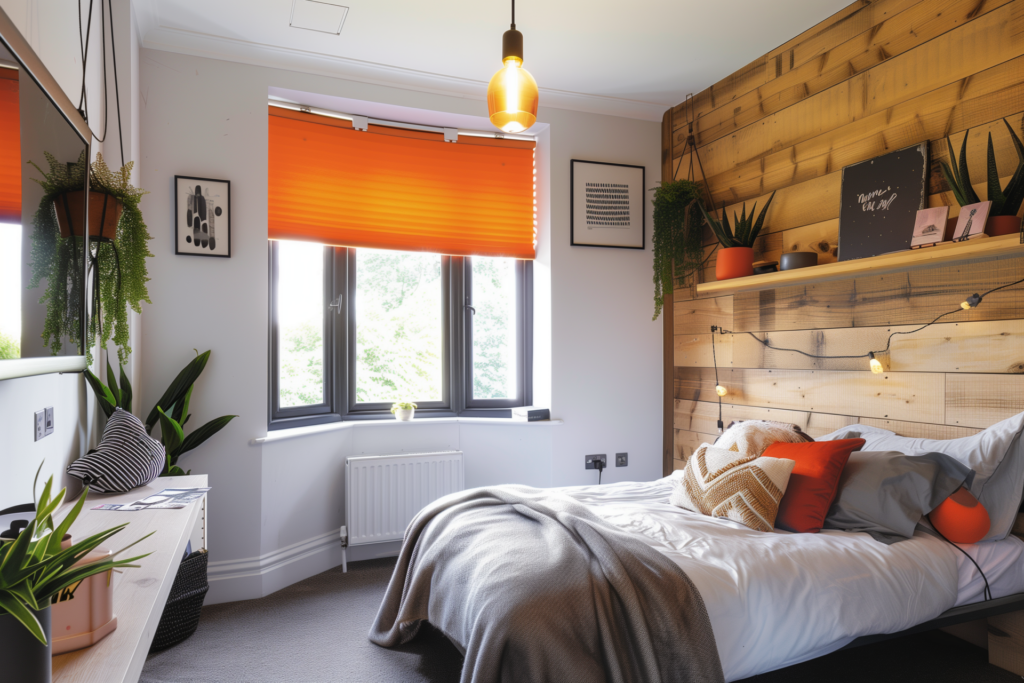
Caption
Project Timeline

Apr 2018
Found Property
Sept 2018
Exchanged
Apr 2019
Refurb Starts
Sept 2019
Refurb Complete
Oct 2019
Tenants Move in
Project Scope
→ Design Appraisal
→ Existing Drawings
→ Concept Drawings
→ Full Planning Permission Application
→ Building Regulation Drawings & Application
→ Construction Project Management
→ Interior Design
→ Furniture Selection
→ HMO Licencing
→ 3D Virtual Tour
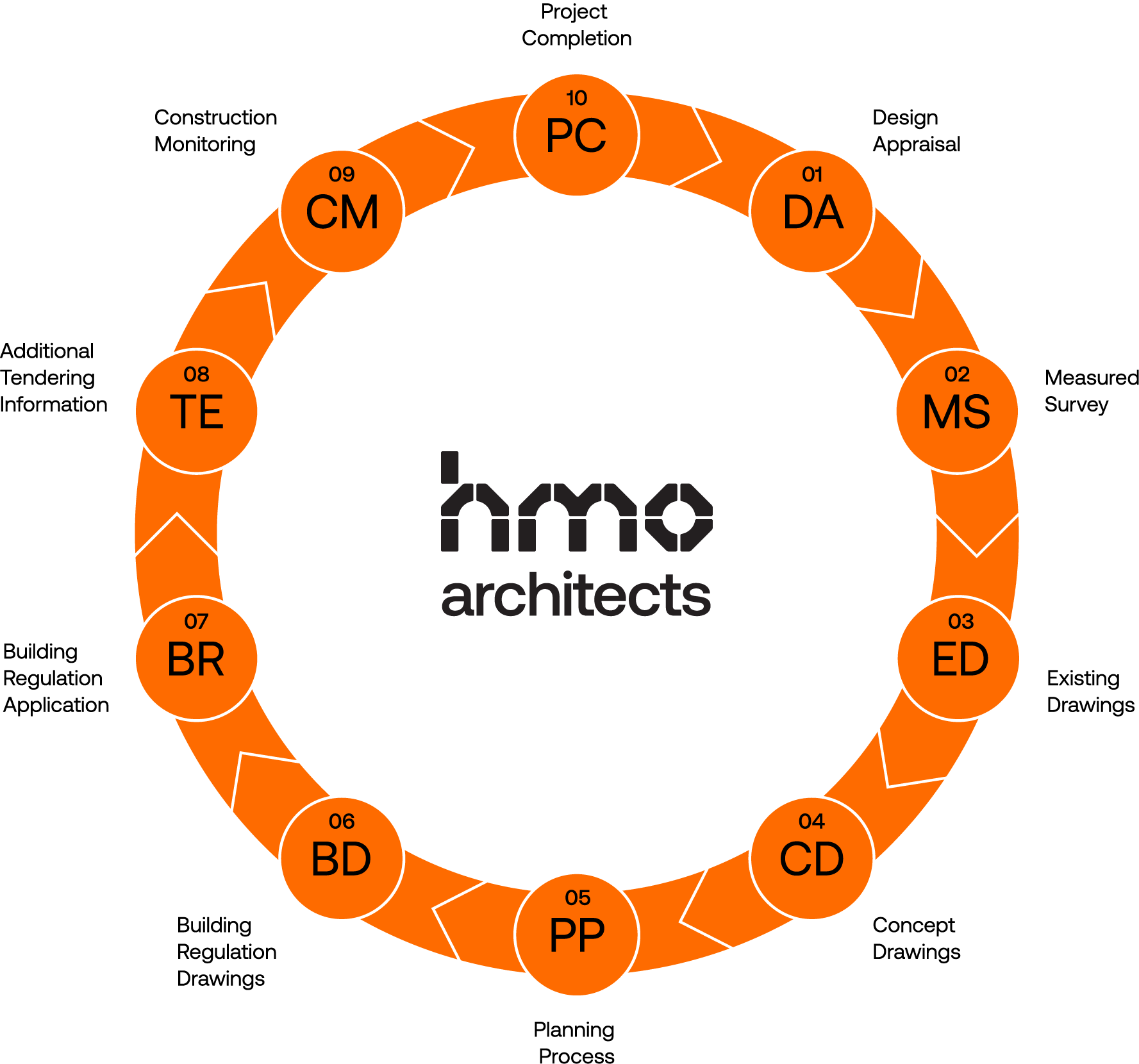
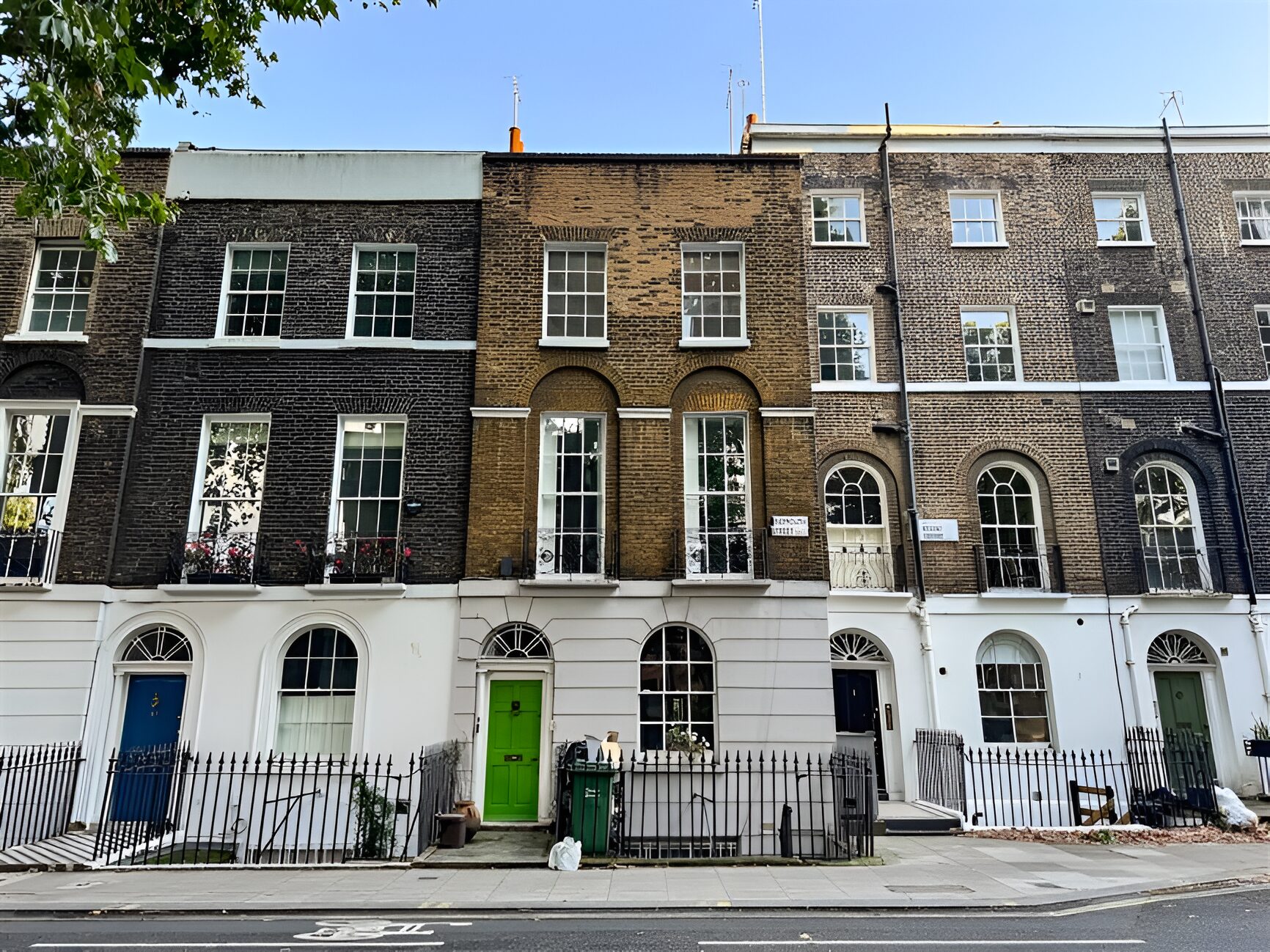
Related Project
Sidmouth Street
Location: London
Value: £2,000,000 +
Rental: £12000 pcm
Timeline: 24 months

