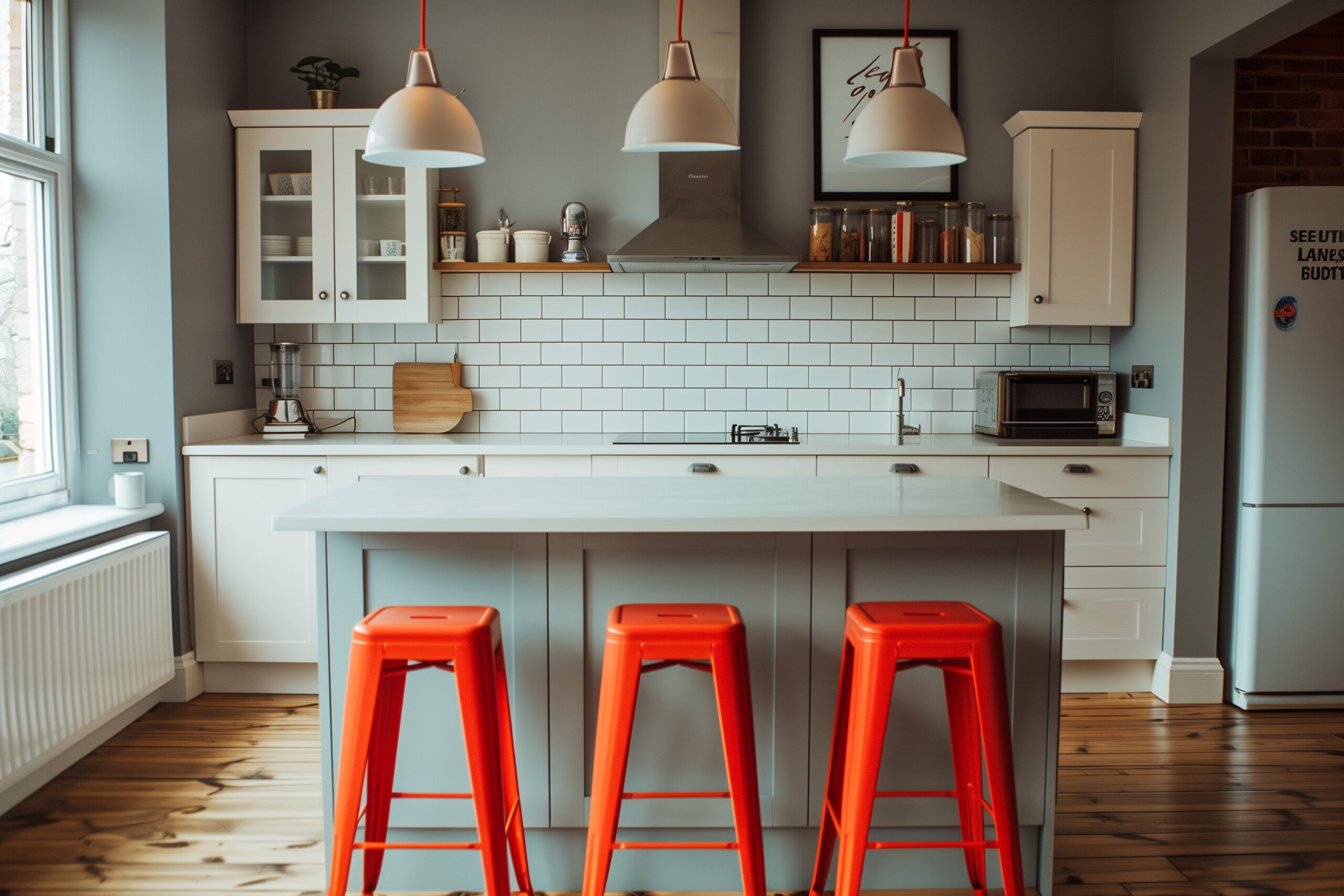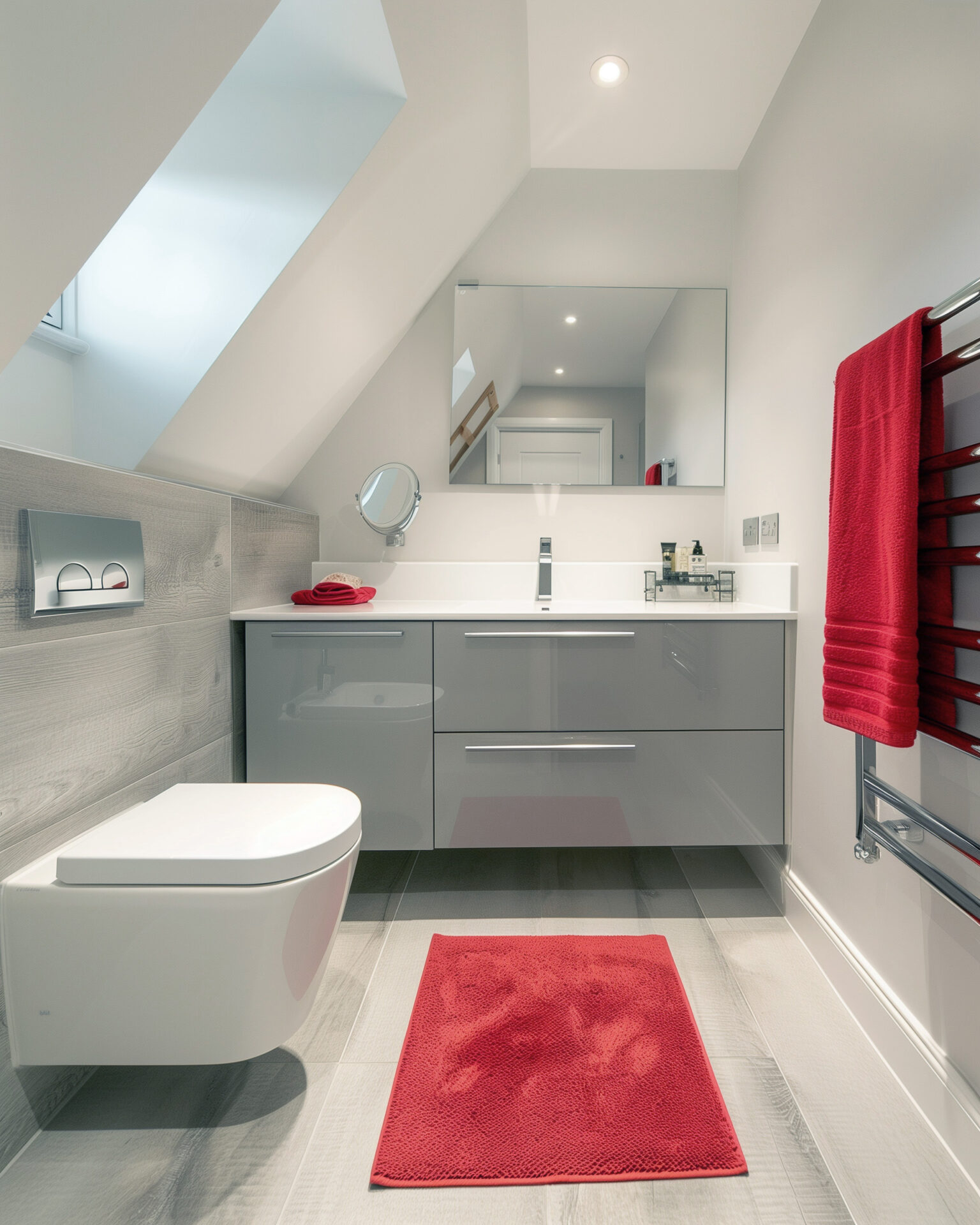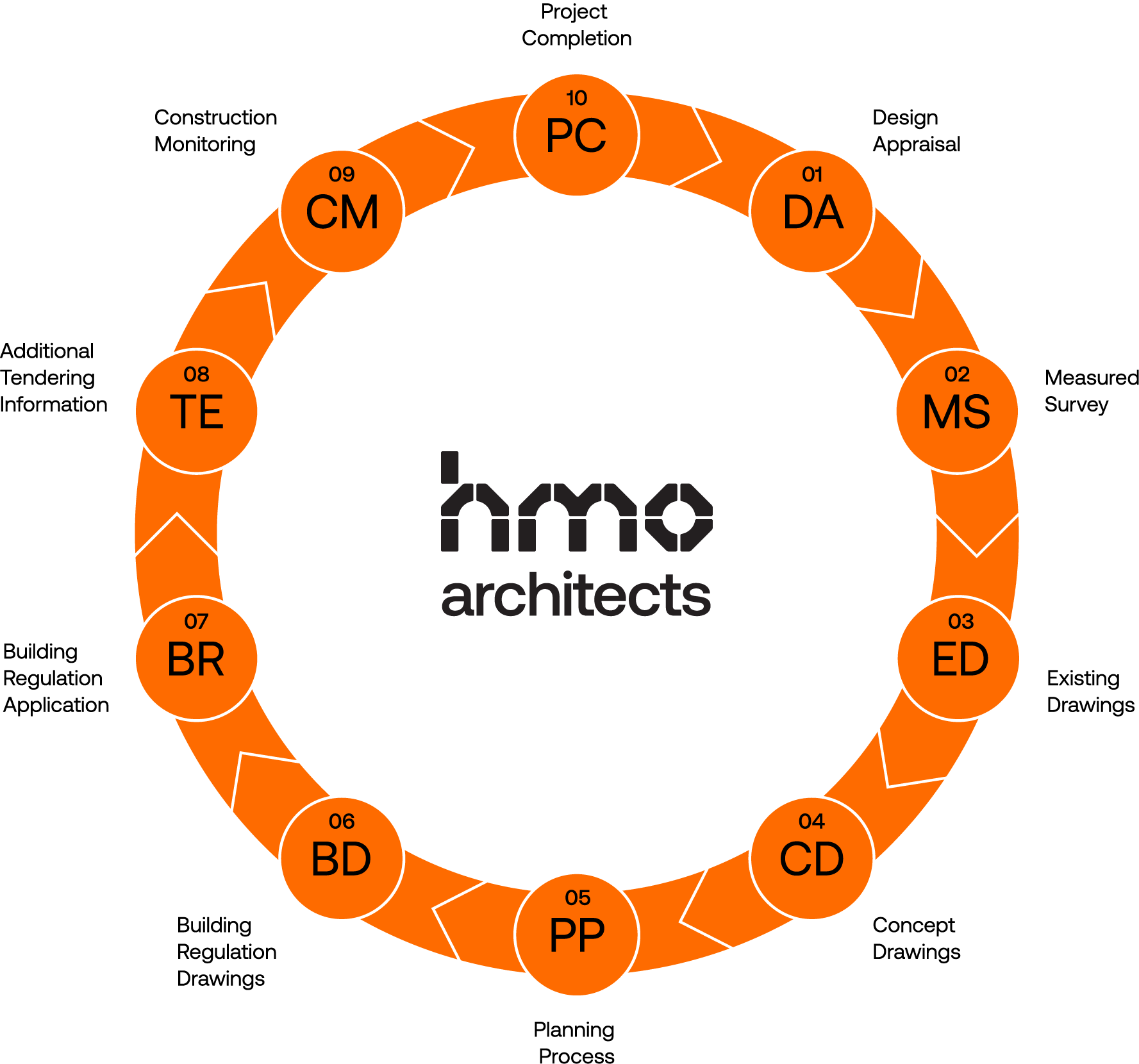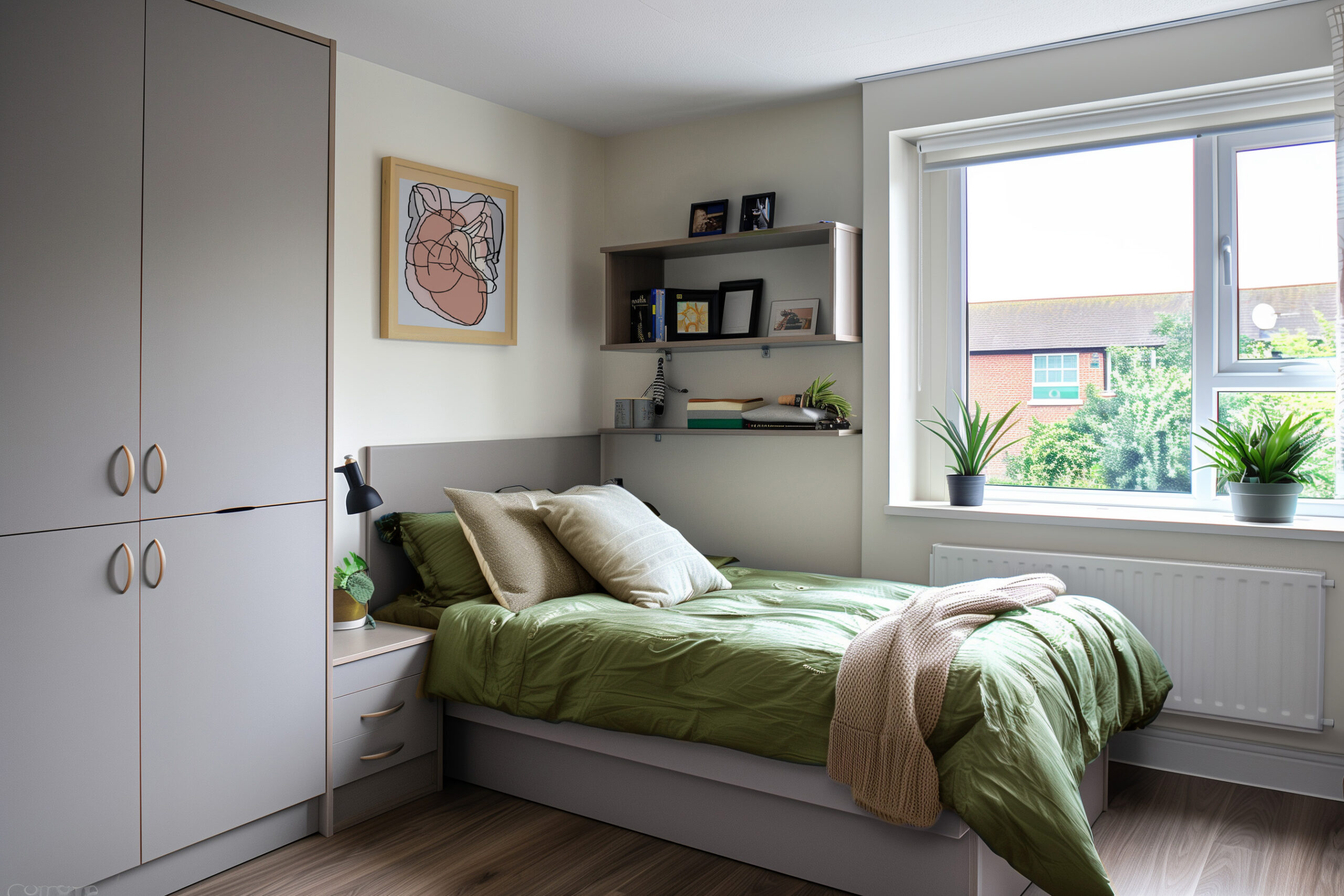Maesteg Road
Turning a Sloped House into a Smart 7-Bed HMO
The background
Taking a hillside property
from empty to lively HMO
Our client brought us this five-bed property on Maesteg Road, sitting on quite a slope and full of potential to become a seven-bed HMO. The plan was clear: add en-suites and kitchenettes where we could, set up a shared space on the lower ground floor, and make room for solar panels down the line. With the sloped setting and surrounding area to consider, we knew we’d need some creative thinking to make this work.
Project Details
Location: Swansea
Value: £85,000 → £260,000
Rental: £350 pcm → £2,500 pcm
Timeline: 5-6 months
Use: Serviced Accommodation
The Numbers
Home Buyer Report: £400
Refurbishment Costs: £85,000
Architect: £10,000
Furniture: £5,000
Annual Rental Income: £30,000 pa

The brief
Adding space and function with a smart, compact design
The aim was to fit in seven bedrooms, each with its own en-suite, and kitchenettes where possible. We also needed to work out how to add two bedrooms in the loft, making use of every bit of space. And the slope? It actually worked in our favour here, letting us set up the shared area on the lower ground floor while keeping the upper floors for private rooms.
The challenges
Working with the slope and maximising loft space
Understanding the layout was key, especially with the property sitting on a slope. Figuring out how to make the most of that hillside positioning took some digging into the measurements and surrounding area. Then came the loft conversion, where we had to fit two good-sized bedrooms despite the sloping ceilings. Ultimately, we created a setup that made the slope work for us, fitting all seven rooms with en-suites and planning for solar panels in the future. It’s now primed to be a comfortable, energy-efficient HMO that makes the most of its unique setting.

Project Timeline

Apr 2018
Found Property
Sept 2018
Exchanged
Apr 2019
Refurb Starts
Sept 2019
Refurb Complete
Oct 2019
Tenants Move in
Project Scope
→ Design Appraisal
→ Existing Drawings
→ Concept Drawings
→ Full Planning Permission Application
→ Building Regulation Drawings & Application
→ Construction Project Management
→ Interior Design
→ Furniture Selection
→ HMO Licencing
→ 3D Virtual Tour


Related Project
Elderbush Inn
Location: Swansea
Value: £250,000 → £900,000
Rental: £2200 pcm → £7,200 pcm
Timeline: 5-6 months

