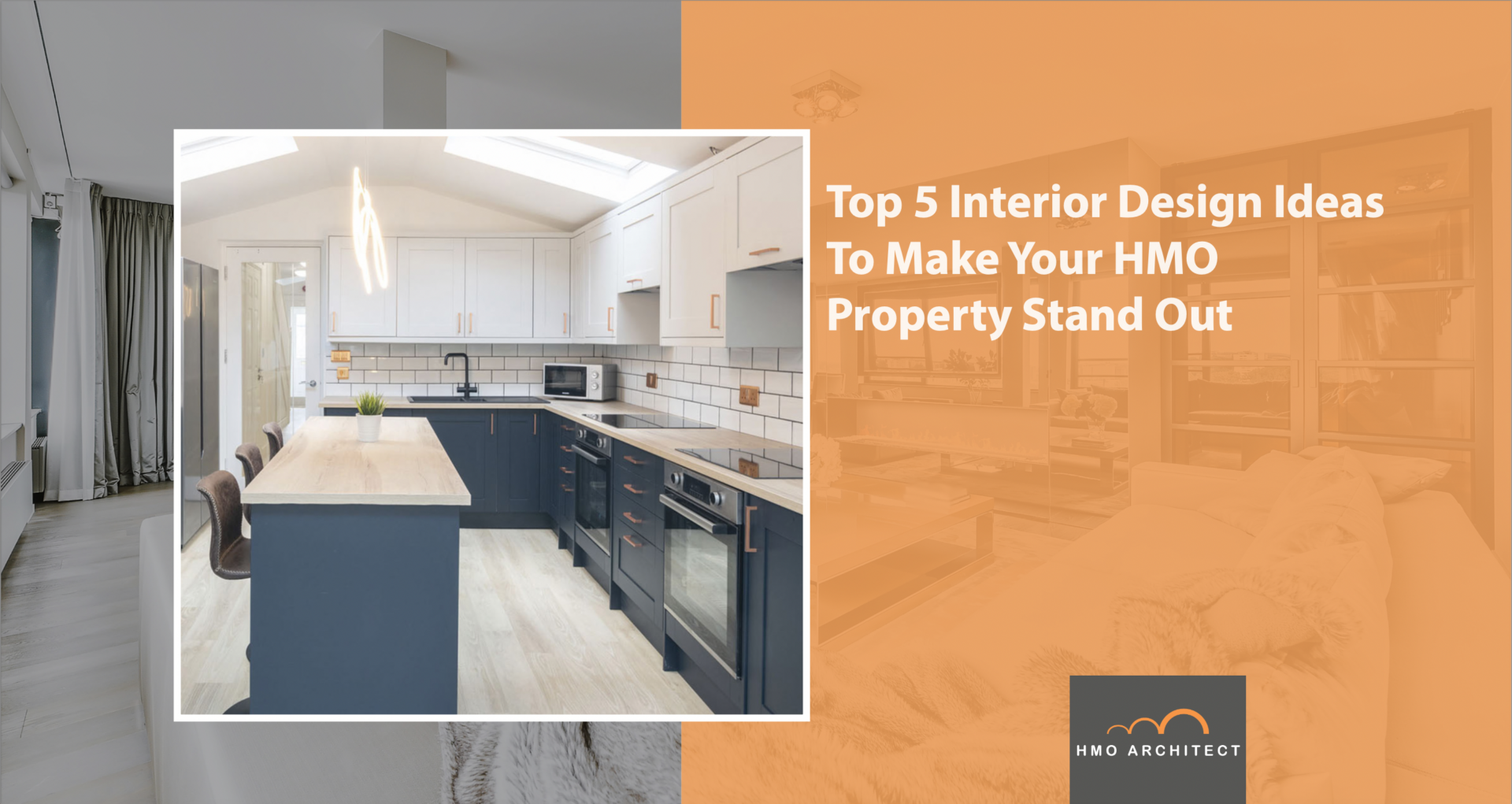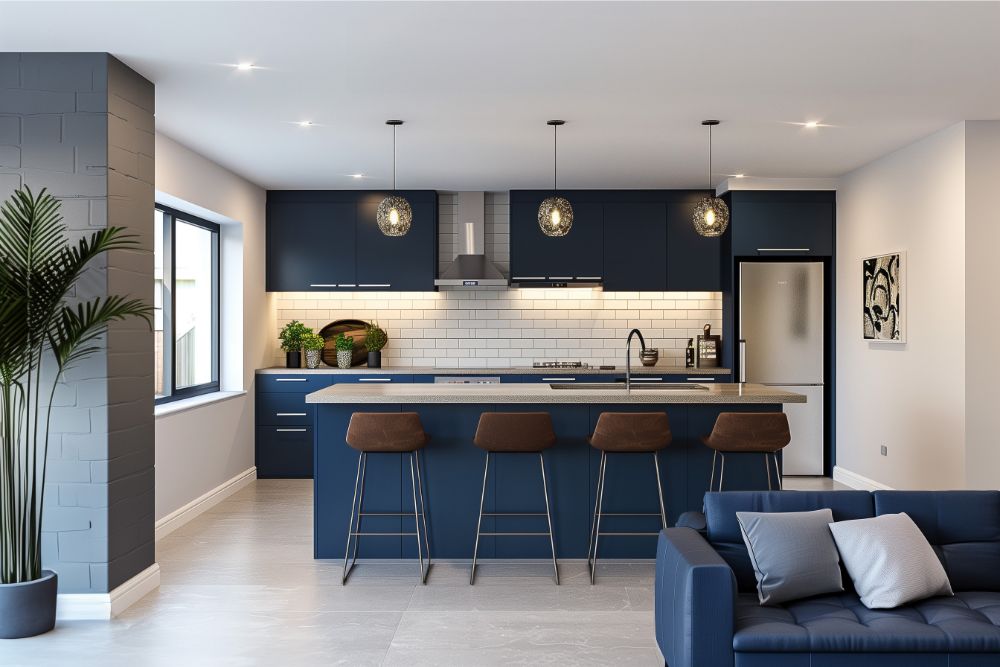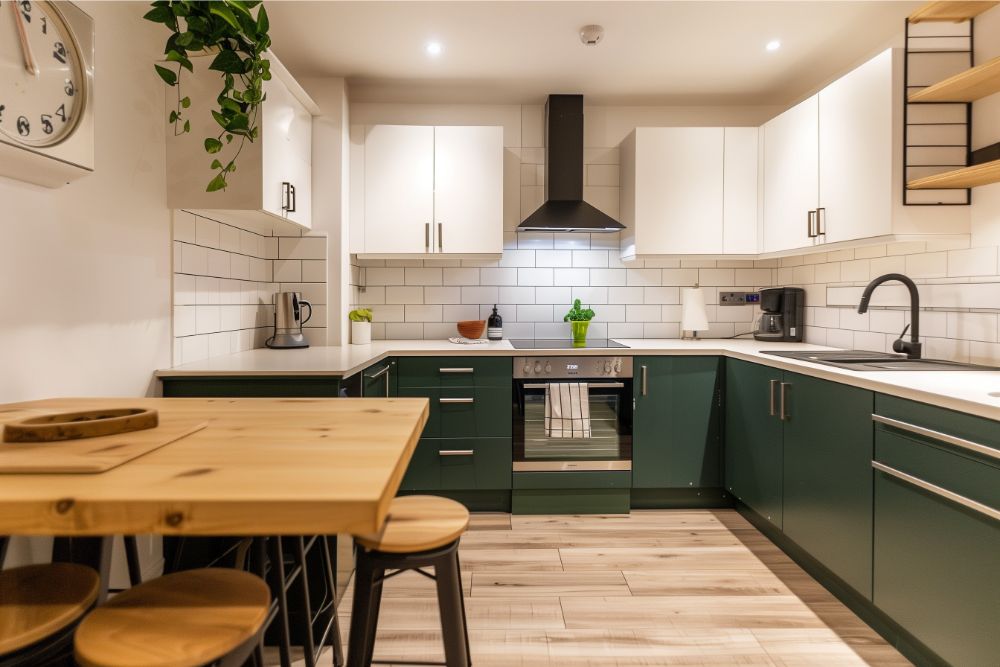
Can your HMO get the perfect tenant in 10 seconds? That’s just about your time window to capture the attention of the right kind of occupants. In today’s competitive rental market, a well-designed HMO can be the difference between weeks of empty rooms and a waiting list of eager tenants. If higher rental yields, more stable income streams, and less void periods are your kind of goals, read on. In this article, I explain why interior design is critical to achieving your goal, our approach, and key ideas for HMO properties.
WHY INTERIOR DESIGN MATTERS FOR HMO PROPERTIES
Numerous factors come into play in the rental market, but interior design remains crucial in attracting and retaining the right occupants for your HMO. Good interior design isn’t about superficially filling rooms with furniture and ornaments; it’s about people. Are you creating a space that fulfils the experience and feelings your perfect tenants seek? It starts when they log onto SpareRoom or Rightmove to search for accommodation.
You have only 2 seconds to make a potential tenant stop scrolling and click on your advert. Within the next 10 seconds, you need to convince them to contact you. While a great property description helps, ultimately, it’s the photos and the setup of your rooms that will draw tenants to your door. And interior design will make them want to stay and grab a room on your property immediately.
Moreover, a well-designed HMO allows you to command a higher rent. Tenants are always willing to pay more for quality, comfort, and an ambiance that makes them feel at home. So, how can you achieve this? This is our approach and go-to design tips to make your HMO property desirable and profitable.
DESIGN FOR YOUR IDEAL TENANT: HOW TO SET YOUR HMO TO CONVINCE
Keeping up with interior design trends can feel overwhelming —particularly for non-designers. However, there are key strategies you can use to make your HMO property stand out and convert visitors into loyal tenants. The first step is understanding your ideal tenant. Consider their needs, preferences, and lifestyles. Think about their ages, professions, and tastes. Creating a profile of your ideal tenant will streamline the design process.
Once you have this profile in mind, you can examine your local HMO market to identify gaps in services and amenities. This will help you position your property above the competition and get creative with your design choices.
HOW TO IDENTIFY YOUR TARGET TENANT
- Age group: Determine if you target students, young professionals, or families. Each group has different needs and preferences. For example, students might prioritise study areas and social spaces, while young professionals may look for stylish, functional living spaces.
- Lifestyle preferences:Think about what your tenants value. Do they prefer a minimalist aesthetic, or are they looking for cosy, homey touches? Are they likely to entertain guests or need a quiet retreat after work?
- Budget:Consider the budget of your ideal tenant to guide your choice of materials and finishes. While more luxurious touches can attract higher-paying tenants, budget-friendly options can still be stylish and functional.
- Pain Points:Identify common complaints and unmet needs in the HMO market. Are tenants frequently dissatisfied with storage space, communal areas, inadequate furnishings, or outdated decor? Addressing these specific concerns can set your property apart.
Designing your property with a clear plan is essential, but it’s the strategies you implement that truly maximise your HMO profits.
DESIGN ESSENTIALS: HOW DO YOU GET THE SPACE RIGHT
Getting the design right in your HMO property starts with understanding each room’s primary purpose or function to decide on the best layout. Each room will have its dimensions and characteristics, which you should take into account to create an attractive and optimal interior design.
Your aim here is to achieve a well-functioning space that maximises both comfort and utility. This means being mindful of every room’s size, volume and capacity and choosing the appropriate layout and furniture. The last thing you need is an overcrowded space, which can cost you more and negatively affect your tenant’s experience. You can consult our HMO room sizes guide for effective layout ideas.
As mentioned earlier, interior design is much more than arranging ornaments. Before customising the space with decorative elements, you must cover all the essentials.
- Define the Function: Determine what each room will primarily be used for. Is it a communal living area, a private bedroom, or a shared kitchen? Understanding the purpose will guide your design decisions.
- Measure and Plan: Accurately measure each room. Use these measurements to plan the layout, ensuring furniture fits comfortably without overcrowding.
- Consider Light and Air: Ensure each room has adequate lighting and ventilation. Natural light can make spaces feel more extensive and inviting, while good ventilation is essential for comfort.
- Create Flow: Arrange furniture to promote easy movement and access. Avoid blocking pathways and ensure there’s enough space for tenants to move around freely.
- Personalise with Decor: Add personal touches with decor that reflects the room’s intended use. Art, plants, and accessories can make spaces more welcoming and homely.
DESIGN ESSENTIALS: COLOURS AND TRENDS FOR A WOW EFFECT
1. PLAY WITH COLOUR
Did you know that colour influences 85% of purchasing decisions? It’ll be much easier to decorate your HMO if you have a clear colour scheme throughout the property (and stick to it). Here are some tips to help you use colour effectively:
Assess Natural Light: The first step is to consider the amount of natural light each room receives. A well-lit space offers more flexibility in your colour choices. Rooms with generous natural light can handle bolder, darker colours, while dimmer spaces benefit from lighter, brighter tones to open up the space.
Focus on Ambience: Think about the feeling you want to create in each room. Warm, bright colours, such as orange and yellow, can energise and uplift the mood of your tenants, and they are perfect for communal areas aimed at socialising and relaxation. You can use them to decorate, for example, the living room of an HMO for young, lively professionals or students. On the other hand, cool colours, such as blue and green, can create a sense of calm and concentration, which is ideal for bedrooms or study areas.
Perception of Space: Dark colours can make a room feel cosy and intimate, while lighter ones can create a sense of space and openness in small spaces. Combining these colours allows you to play with the perception of space while complementing your choices of light, furniture, and fixtures.
Practical Tips:
- Living Areas: Use warm colours to create a lively and inviting space for tenants to unwind and socialise.
- Bedrooms: Opt for soothing, cool colours to foster a restful environment.
- Workspaces: Choose colours that facilitate focus and productivity, like muted greens or blues.
- Small Rooms: Use light colours to enhance the sense of space.

Take advantage of the colour wheel
The colour wheel is an invaluable tool that is easy to use and helpful for incorporating colour theory into your HMO property design. With 12 primary hues, the colour wheel allows you to experiment by following the rule of colour harmony for each space. Adobe’s colour wheel is an excellent option to use. Once you choose your base colour, it’ll simply recommend colour palettes based on different colour schemes, including:
- Monochromatic: This scheme uses variations of one colour to create a cohesive and sophisticated look. It’s ideal for creating a calm and serene environment.
- Complimentary:Colours directly opposite each other on the colour wheel create a vibrant look by enhancing each other’s intensity. This combination is perfect for making a statement in social or communal areas.
- Analogous:This scheme creates a pleasing and harmonious look using colours next to each other on the wheel. It’s excellent for creating a natural and balanced feel and is ideal for living spaces or bedrooms.
- Triadic:This scheme uses three colours evenly spaced around the wheel to create a vibrant and balanced look. It’s ideal for lively and engaging spaces without being overwhelming.
Practical Tips:
- Experiment: Use Adobe’s colour wheel to play around with different schemes until you find the one that feels right for each room.
- Consistency: Stick to a consistent colour scheme throughout your property to create a unified and appealing look.
- Balance: Ensure a good balance of colours to avoid overwhelming the senses—use bold colours as accents and softer hues as the base.
By leveraging the colour wheel and understanding these basic schemes, you can create a visually appealing and harmonious environment that makes your HMO property more desirable to your target tenants.
Pick Pantones
Every year, the Pantone Colour Institute releases a curated selection of colours in vogue for the upcoming seasons so that designers can introduce them in their collections. Choosing Pantone colours is a good way to keep up with the trends. Here are some of the colours they have recommended for the Autumn/Winter 2024/2025:
- Rain Forest (Pantone 19-5232) —A verdant green born from nature.
- Cherry Tomato (Pantone 17-1563) —A luscious, prolific red that tempts the taste buds.
- Eggplant (Pantone 19-2311) —A distinctly defined purple with a tasteful aura.
Create a mood board
Put together the visual elements that inspire you on a mood board while keeping your ideal tenant in mind. This will allow you to set a design direction efficiently. A mood board will help you save time and focus on your chosen style.
- You can create a mood board by collecting colour palettes, textures, materials, shapes, and images from Pinterest or other sources of inspiration.
- To compile your ideas, start with an online tool like Milanote. Such tools often come with boards and templates in limited free versions; they won’t cover all aspects of a professional interior design plan, but they can help you organise your initial ideas.

The combination of dark and light colours will allow you to play with the perception of space, which should be an essential element of your HMO design strategy.
2. SET THE MOOD WITH LIGHT
When it comes to interior design, combining colour and light allows you to capture the interest and influence the mood of visitors. Have you ever felt your mood change after flicking a switch or pulling the curtain in a room? That’s the impact of lighting. But before choosing lamps and lighting features, take a moment to appreciate how the natural light enters the space. Is a room filled with natural light throughout the day, or does it tend to be dark and gloomy? This understanding will guide you in choosing where and how to incorporate artificial lighting.
Incorporate and combine artificial lighting
Three essential lighting types are ambient, task, and accent.
- Ambient lighting provides general illumination and sets the foundation for well-lit rooms.
- Task lighting is designed to focus on specific areas, providing light where needed for activities like reading or working.
- Accent lighting highlights elements, such as architectural features or artwork, creating a focal point.
Consider the light temperature
They are also referred to as colour temperature. This scale describes white light as emitted from a source, and it’s essential for setting the right mood and enhancing the functionality of your spaces. It’s measured in degrees Kelvin (K), ranging from 1000 K to 10,000 K. For residential use, the ideal choices are typically in the lower ranges:
- Warm White (2000K-3000K):This range produces a yellowish-white light, similar to a candle or sunset light. It’s ideal for creating cosy and relaxing atmospheres in bedrooms, living rooms, and dining rooms. It’s often paired with dimmable bulbs, allowing you to adjust based on the time of day or the mood you want to set.
- Cool White (4000K-4500K):With a brighter effect, this range emits a bluish-white light. It promotes alertness and focus, making it suitable for kitchens, bathrooms, work areas, and offices.
The higher levels (above 5000K) provide a light closest to natural daylight at noon, ideal for tasks and spaces requiring good vision detail—these are the typical choices for manufacturing or industrial settings.
3. CHOOSE SMART FURNISHING
In terms of furnishing your HMO property, the right choices can significantly enhance its appeal and functionality. Don’t underestimate the effect of balancing functionality and aesthetics. Tenants will value a space that caters for everyday living while creating a pleasant environment. Here are some tips to guide you:
- Maximise Storage: Efficient storage solutions are a game-changer. Consider the different options, from built-in shelves to under-bed storage and clever closet designs. Tenants value space efficiency, organisation, and avoiding cluttered spaces. Optimising storage can make small rooms feel more spacious and inviting.
- Comfort and Style: Ideal furniture is both comfortable and stylish. Opt for materials that can sustain regular use while maintaining their good looks. The right choice of furniture can make a huge difference, but durability and ease of maintenance should be top considerations.
- Eco-friendly Options: Incorporate sustainable design elements in your HMO. This could mean using energy-efficient appliances and eco-friendly materials. This strategy can attract environmentally conscious tenants while reducing operating costs.
- Tech-friendly Features: Beyond comfort and aesthetics, tenants expect technology to be integrated into their living spaces. Ensure your HMO is current with high-speed internet and USB outlets; if you haven’t done so already, consider smart home devices like thermostats and security systems. These tech-friendly features can make your property more attractive to potential tenants.
Get expert insights to elevate your property’s potential with Top 10 HMO Design Mistakes to Avoid
BIOPHILIC DESIGN: ENHANCING HMO INTERIOR DESIGN WITH NATURE
In recent years, younger generations have increasingly shown interest in plant-first design solutions that can enhance their connection to nature and improve their well-being. However, creating a biophilic design doesn’t mean you need to build staircase gardens, vertical plant walls or floral ceilings. Biophilic design is about more than adding plants to the interior; it’s about integrating natural elements into living spaces in meaningful ways:
- Use colours and artwork that evoke natural elements, such as rocks, soil and trees.
- Take advantage of both natural light and artificial light. Optimising natural light can make rooms appear more spacious and uplifting. Additionally, carefully placed artificial lighting allows you to play with shadows to create a relaxing atmosphere.
- Good ventilation is vital to maintaining a healthy living environment. It improves air quality and enhances overall comfort. Ensure your HMO property has adequate airflow to reduce indoor pollutants and prevent stuffiness.
- Choose natural and organic materials to decorate the interiors; they bring an authentic touch of nature indoors. Stone and wood, for example, are aesthetically pleasing and provoke positive visual responses.
- Authentic materials offer a more genuine nature experience, making a space feel more organic and natural. Avoid fake finishes where possible.

Create biophilic interiors by using colours and artwork that evoke natural elements, such as rocks, soil, and trees, and employing natural and organic materials to decorate the interiors.
Discover our webinar series, where we’ll cover every facet of the HMO investment and design, from optimising your property investment to securing a Sui Generis HMO application —secure your spot today!
WHAT YOU CAN EXPECT FROM HMO ARCHITECTS
As experts in HMOs, we have a people-centric approach when designing the interiors to help landlords improve occupancy and retention rates and maximise property yields. With our professional support, your HMO property will stand out to your target tenants, regardless of whether you cater to students or professionals.
You may be wondering how we do it, so here’s a glimpse of our HMO interior design process —to answer some of your questions:
BONUS: IS THERE A STRATEGY FOR EACH ROOM?
Fares Issa, one of our expert architects, lays it this way:
“Generally, we try to have one approach for the whole property to keep the design intact since the spaces are strongly correlated and work as a whole entity that cannot be fragmented. Yet, in the case of HMOs, our strategy differs; we see the property as a cluster of small blocks, and every block is a self-contained space where you find the same network of activities in a fully furnished house but in a micro-scale. This gives us more freedom to experiment on different spaces in the same HMO.”
These are just a few tips and thoughts we want to share. Our free expert resources offer more insider tips for your HMO portfolio, from fire safety to effectively staying away from regulatory deadlocks.
HOW DOES THE HMO ARCHITECTS TEAM CREATE A CLIENT PROFILE AND CHOOSE COLOURS AND MATERIALS?
We’ll start by sending you a link to a form in our database. There, you’ll tell us about your ideal tenant and your preferences, absolute musts, dos and don’ts. You’ll be able to share your ideas on any interior design approaches you like and upload any related files.
During the second phase, we’ll prepare three mood boards based on the information provided and schedule an in-depth meeting to explain every option and receive your feedback. This way, we aim to establish a clear vision of the design approach.
We’ve helped numerous clients create a brand and a distinctive style in their HMO property portfolios with interior design. And as your HMO partner, we can help you get HMO planning and building regulation approved faster. Don’t hesitate to contact us.
Get a free quote for your project and take the design of your HMO property to the next level.
Giovanni is a highly accomplished architect hailing from Siena, Italy. With an impressive career spanning multiple countries, he has gained extensive experience as a Lead Architect at Foster + Partners, where he worked on a number of iconic Apple stores, including the prestigious Champs-Élysées flagship Apple store in Paris. As the co-founder and principal architect of WindsorPatania Architects, Giovanni has leveraged his extensive experience to spearhead a range of innovative projects.




