Norfolk House
Transforming Norfolk House into a Modern Family Home
The background
A Tailored Design
for a Growing Family
HMO Architects worked closely with the client to transform Norfolk House, a large detached family home, into a modern, functional space for their expanding family. The aim was to create open, inviting spaces while making the garden more integral to the home.
Project Details
Location: Birmingham
Value: £550,000 → £1,200,000
Use: Private Residence
Units: 1
Residents: Families
The Numbers
Construction Cost: £450,000
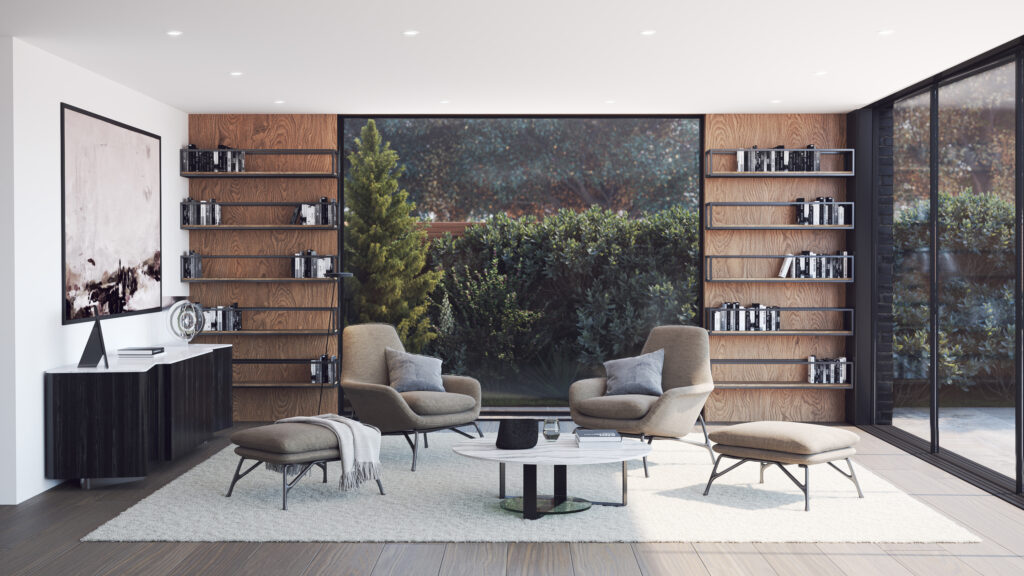
Caption
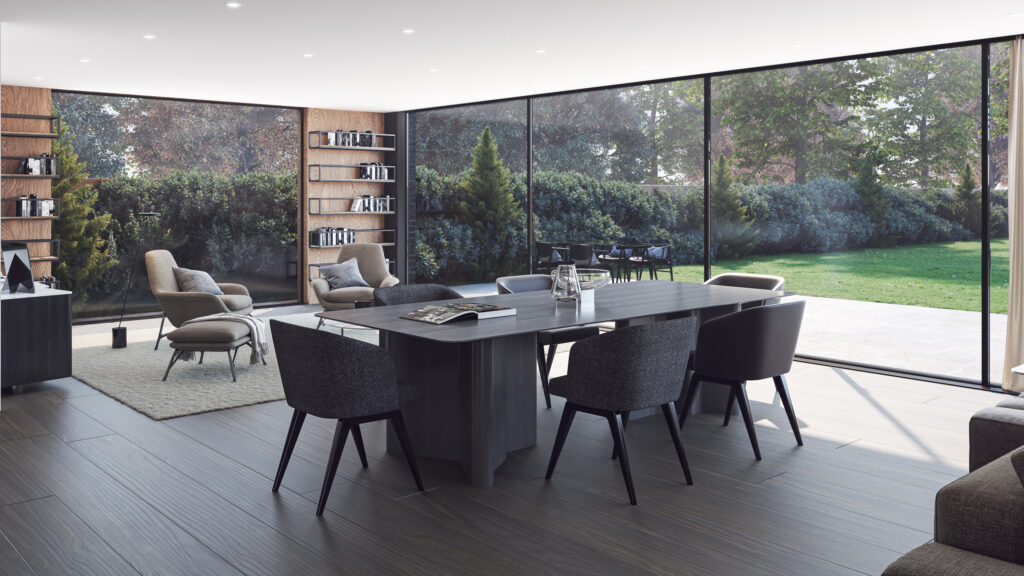
Caption
The brief
Combining Style and Functionality
The design included a full-width, glazed rear extension to open up the living areas to the garden, and a first-floor extension was also required. The family required a show kitchen central to the home where they could entertain. They also required a secondary kitchen for cooking and containing culinary aromas. Another key requirement was a cosy reading nook. We ensured there were garden views from the dining and living spaces, which completed the home extension.
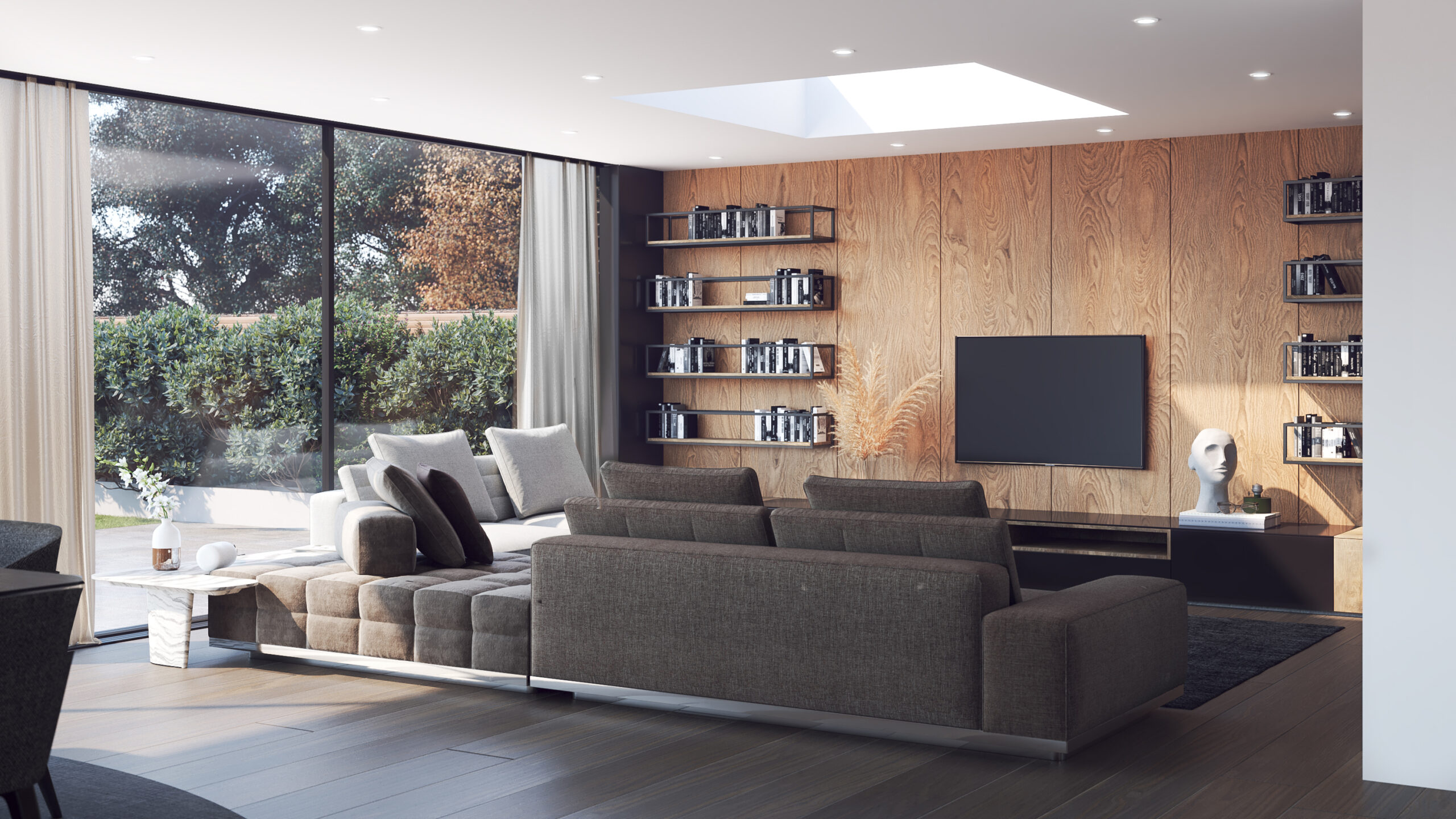
Caption
The challenges
Understanding the Family’s Lifestyle
The main challenge was designing a home that reflected the family’s routines, hobbies, and passions. By carefully considering their needs, we crafted a home that met their desires for style, functionality, and comfort, exceeding their expectations.
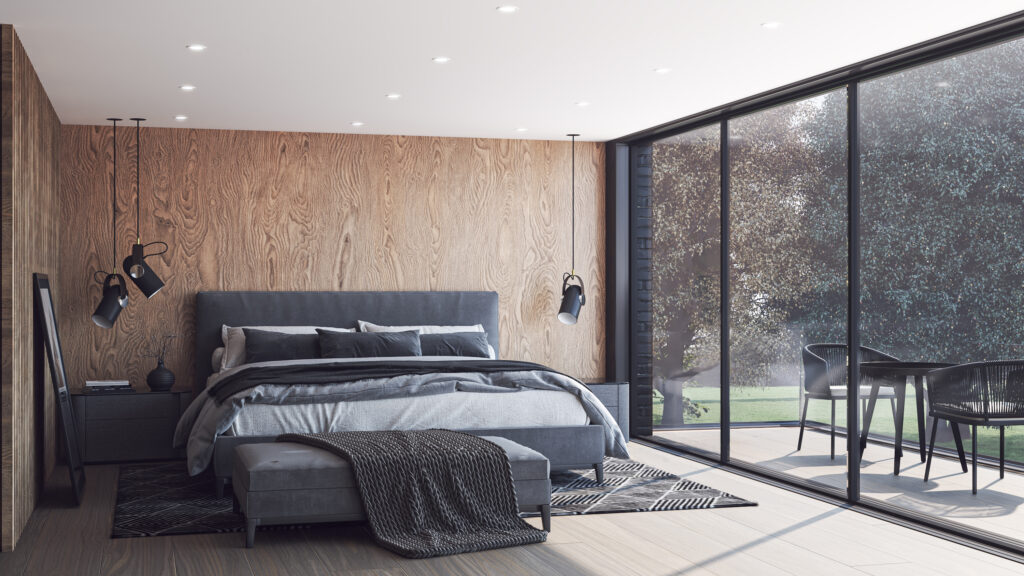
Caption
Project Timeline

Apr 2018
Found Property
Sept 2018
Exchanged
Apr 2019
Refurb Starts
Sept 2019
Refurb Complete
Oct 2019
Tenants Move in
Project Scope
→ Design Appraisal
→ Existing Drawings
→ Concept Drawings
→ Full Planning Permission Application
→ Building Regulation Drawings & Application
→ Construction Project Management
→ Interior Design
→ Furniture Selection
→ HMO Licencing
→ 3D Virtual Tour
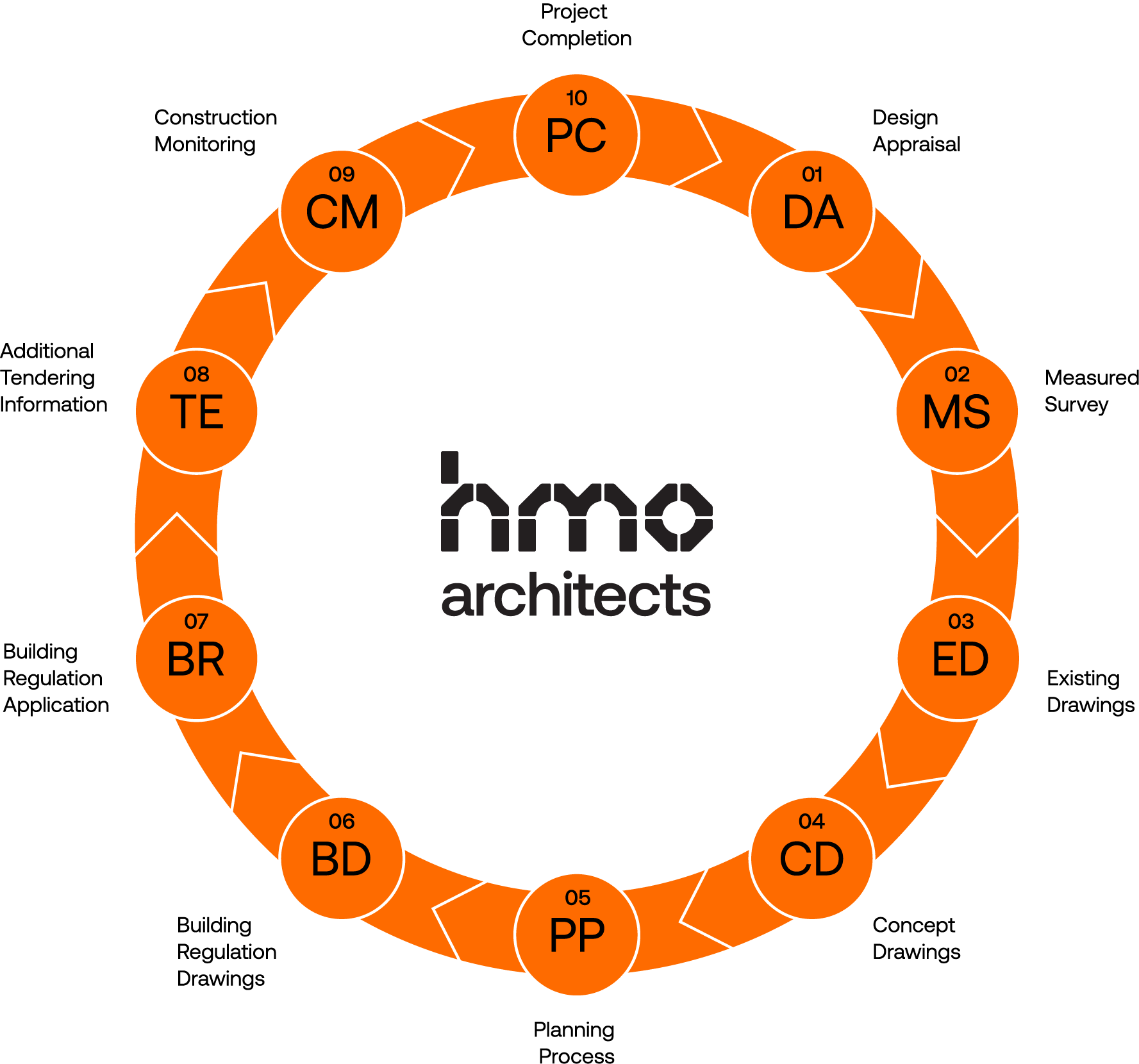
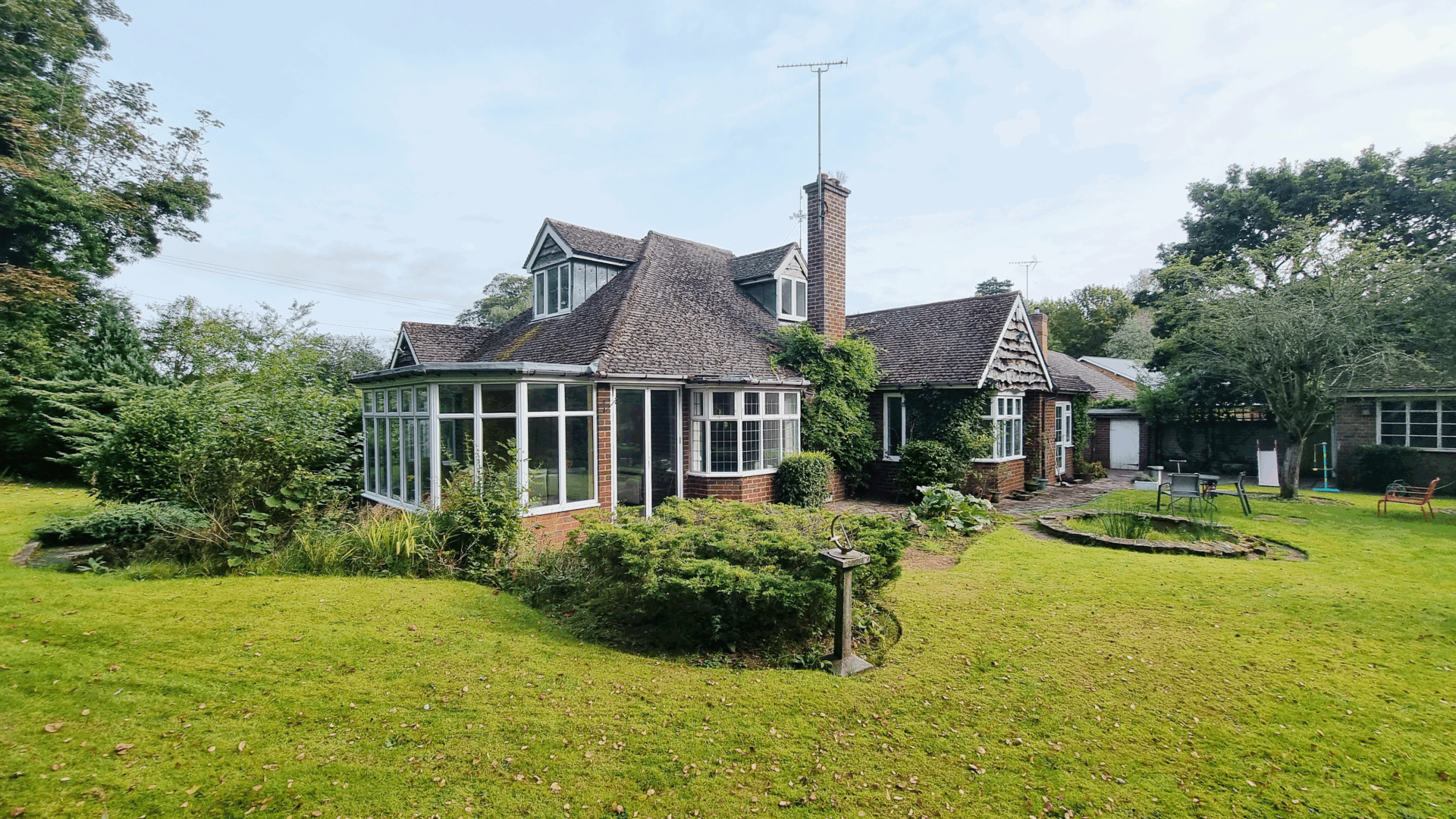
Related Project
Pasture Cottage
Location: Birmingham
Value: £550,000 → £1,500,000
Rental: £350 pcm → £2,500 pcm
Timeline: 24 months

