Glenthorne Avenue
A Fresh Take on Open-Plan Living
The background
Creating a unique “upside-down”
home for modern living
Our clients—a couple with no kids—wanted to transform their semi-detached home into something special. They envisioned an “upside-down” layout, with bedrooms on the ground floor and an open, spacious living area upstairs. They also wanted a rear extension and a massive tilting window on the first floor to overlook the garden. We knew this would be a standout project with a clear focus on flow, light, and connection to the outdoors, so naturally, we had to take it on.
Project Details
Location: Cambridge
Value: £550,000 → £750,000
Timeline: 9 months
Use: C3-Homes
Units: 1
Residents: Families
The Numbers
Refurbishment Costs: £120,000
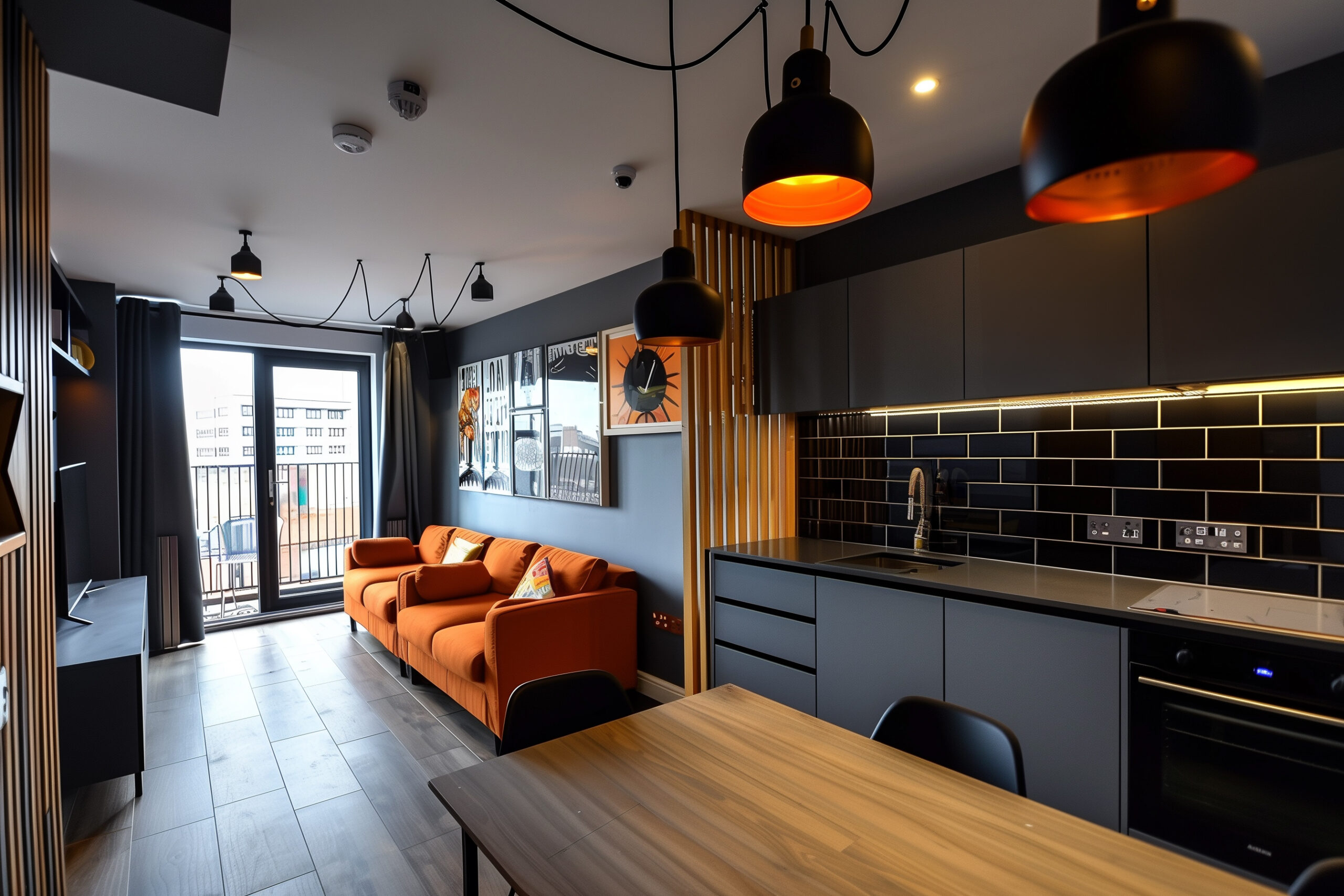
The brief
Designing an open-plan home with standout features
The plan was to go fully open-plan, keeping only the bathroom walls to maximise the feeling of space and light. Our main goal was to create flow from the ground-floor sleeping area to the airy, open first-floor living space, with the garden view framed by that impressive tilting window. With an ambitious design and a modest budget, we had to bring our all our creativity and practical knowledge to each stage of the project.
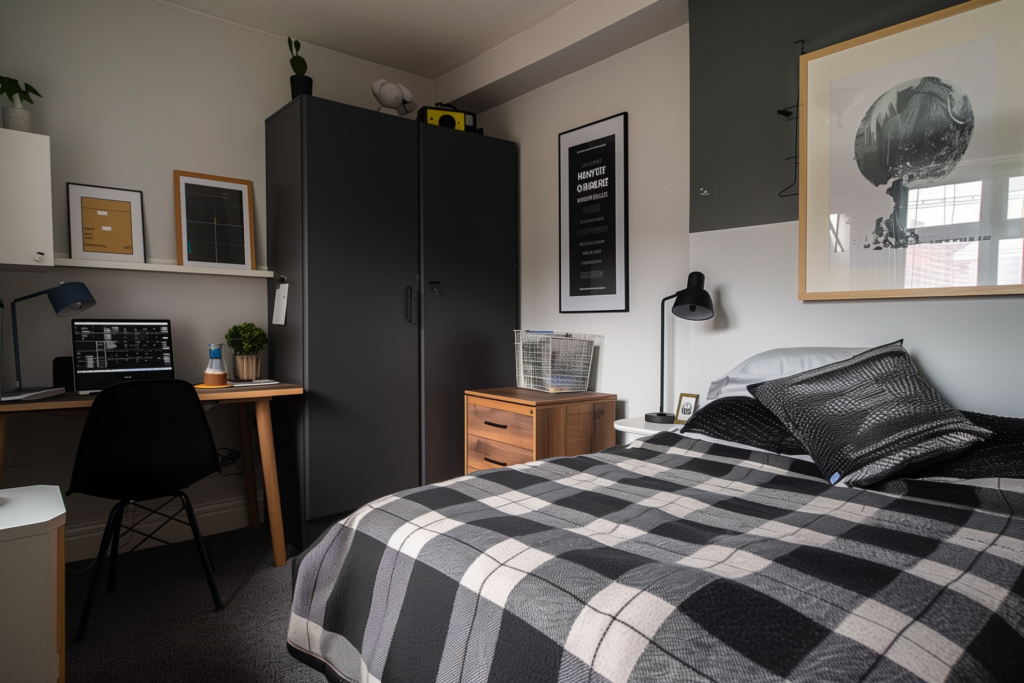
Caption
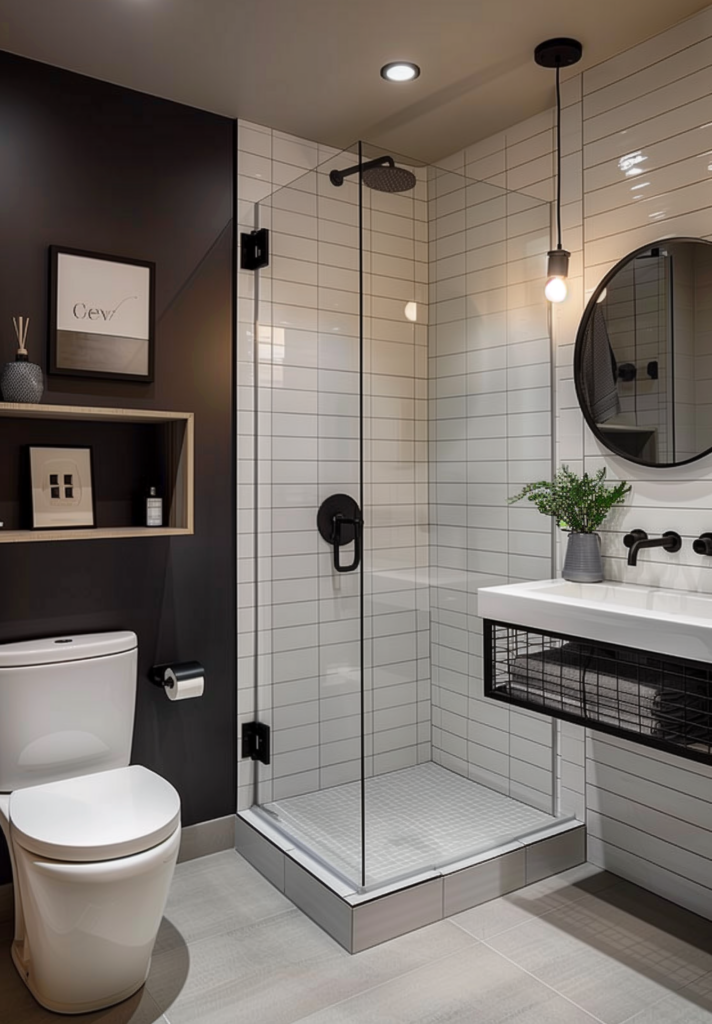
Caption
The challenges
Balancing big ideas with budget and planning constraints
The budget became a bit of a sticking point, as the clients’ ideas needed creative solutions to fit within their financial limits. Additionally, the planning process required sustainable drainage, which would have been costly. To keep both the clients and the planning team happy, we brought in a construction consultant who helped us come up with affordable drainage that worked without the full soakaway installation. With thoughtful planning, we were able to deliver a beautiful, unique upside-down home that stayed true to the clients’ vision without stretching the budget.
Project Timeline

Apr 2018
Found Property
Sept 2018
Exchanged
Apr 2019
Refurb Starts
Sept 2019
Refurb Complete
Oct 2019
Tenants Move in
Project Scope
→ Design Appraisal
→ Existing Drawings
→ Concept Drawings
→ Full Planning Permission Application
→ Building Regulation Drawings & Application
→ Construction Project Management
→ Interior Design
→ Furniture Selection
→ HMO Licencing
→ 3D Virtual Tour
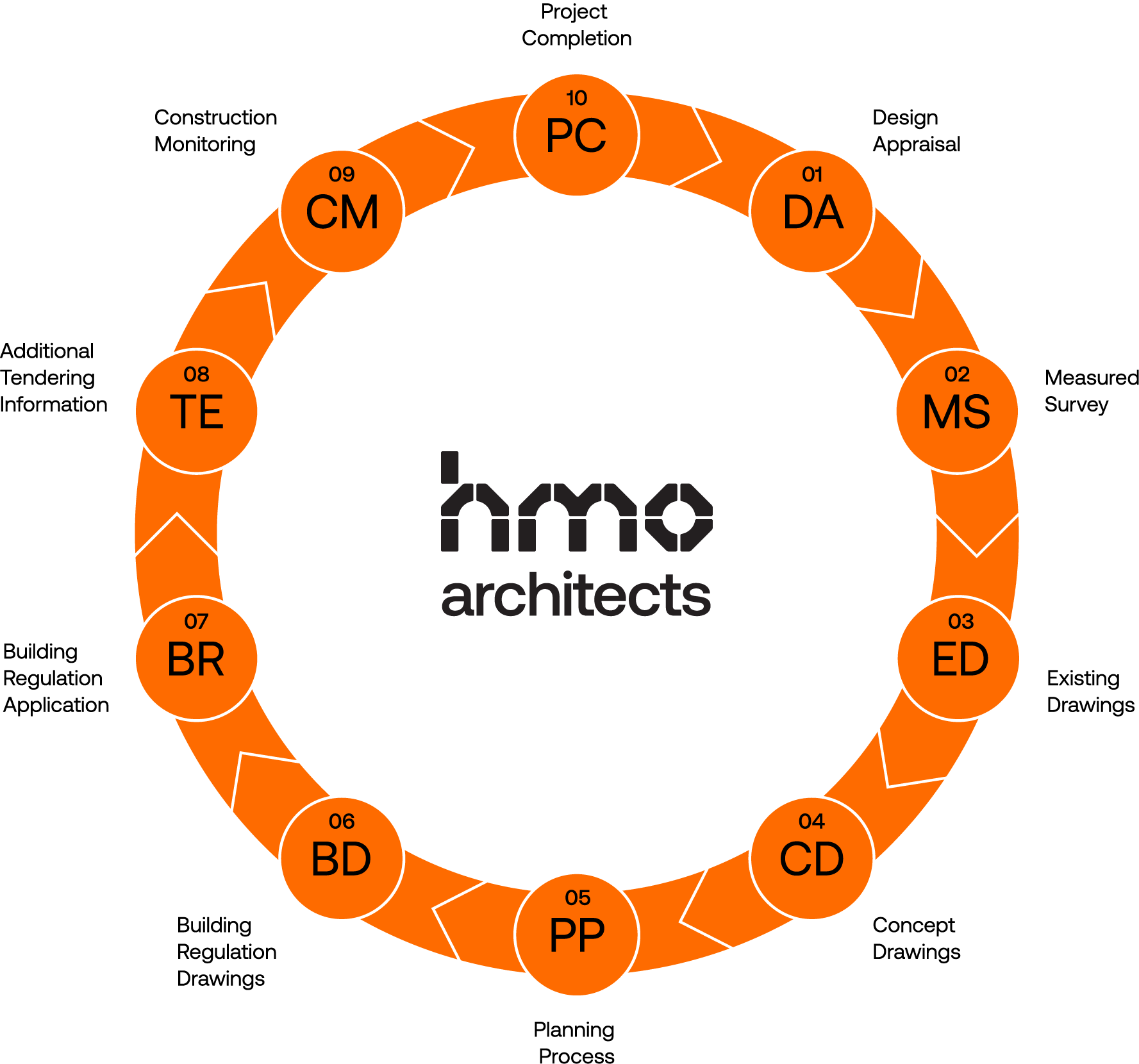
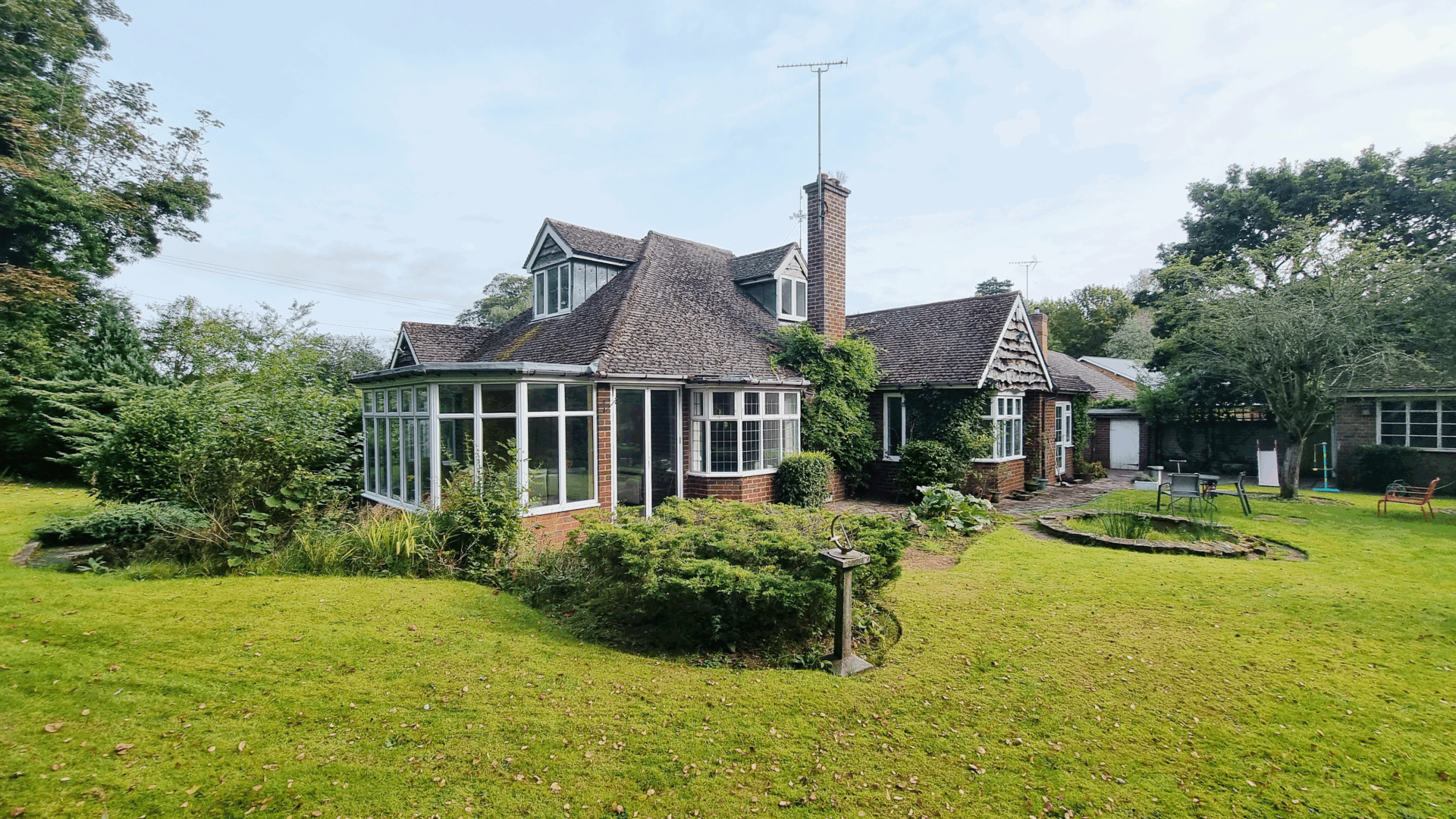
Related Project
Pasture Cottage
Location: Birmingham
Value: £550,000 → £1,500,000
Rental: £350 pcm → £2,500 pcm
Timeline: 24 months

