Hartington Grove
Modern-Classic Design for a Family Home with Extensions
The background
A Charming Home with Unique Features and Garden Outbuilding
The property is a detached home with a spacious rear garden, located in a prominent residential area of Cambridge. It boasts intriguing historical features and includes an existing outrigger extension housing a kitchen. Additionally, the rear garden features an outbuilding that serves as an external habitable space, complete with a kitchenette and bathroom.
Project Details
Location: Cambridge
Value: £1,200,000 → £2,200,000
Timeline: 24 months
Use: C3 – Homes
Units: 1
Residents: Families
The Numbers
Construction Costs: £550,000
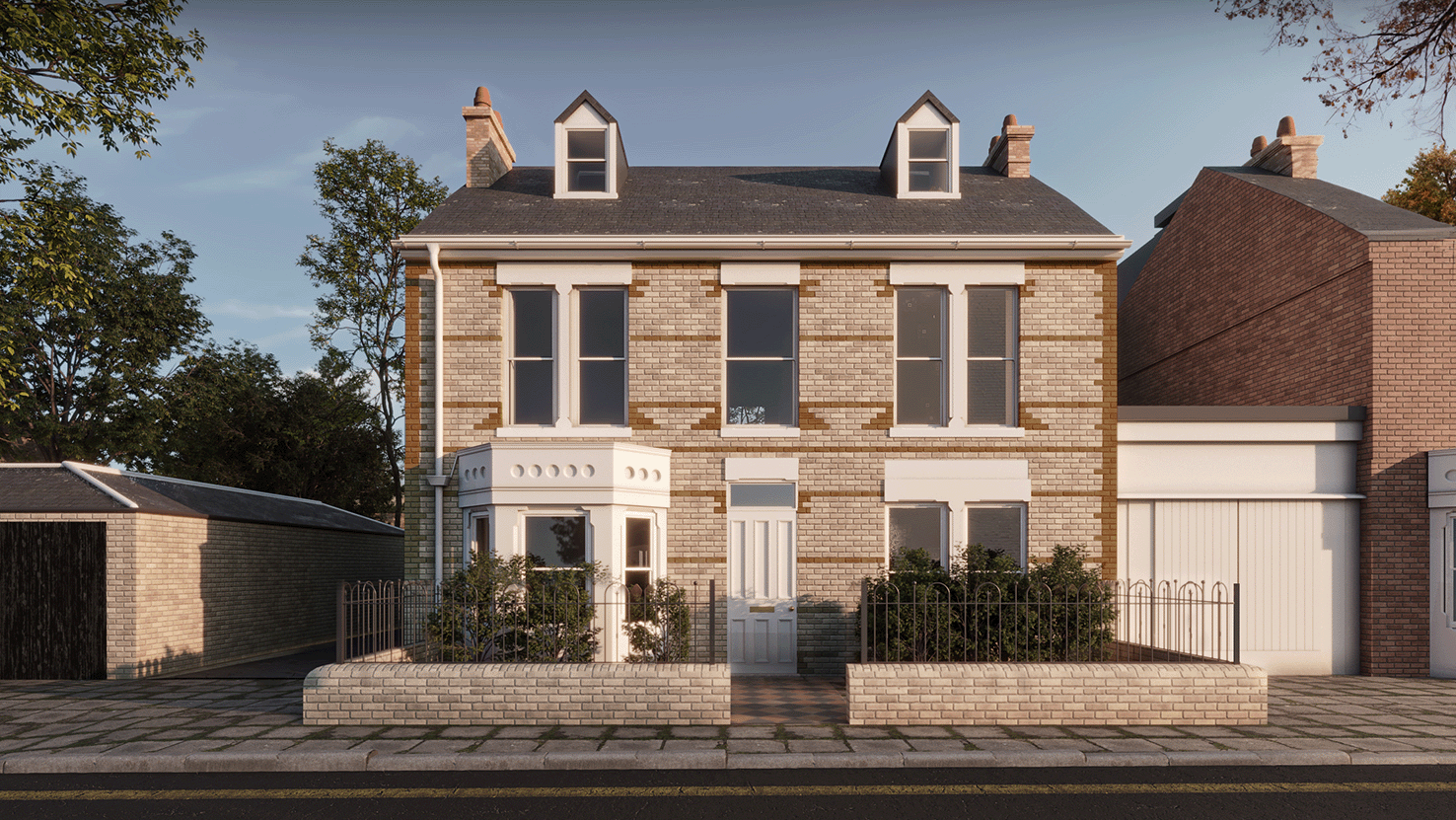
Caption
The brief
Design Vision for a Luxury Family Home
The clients, a young family, envisioned transforming their home into a luxurious, high-end living space tailored to their needs. They planned a first-floor rear extension and sought to design a home with five bedrooms, each featuring an en-suite. Their vision included a spacious living room and a garden room with stunning views of the garden, a large laundry room, and a cozy home office. The design aimed to blend classical and modern styles, creating a sophisticated yet comfortable family home.
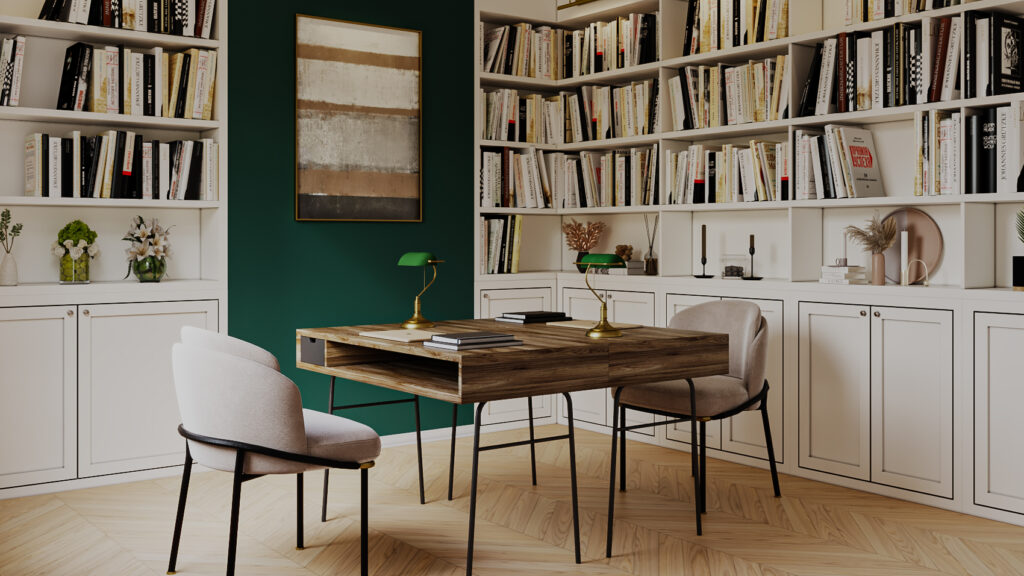
Caption
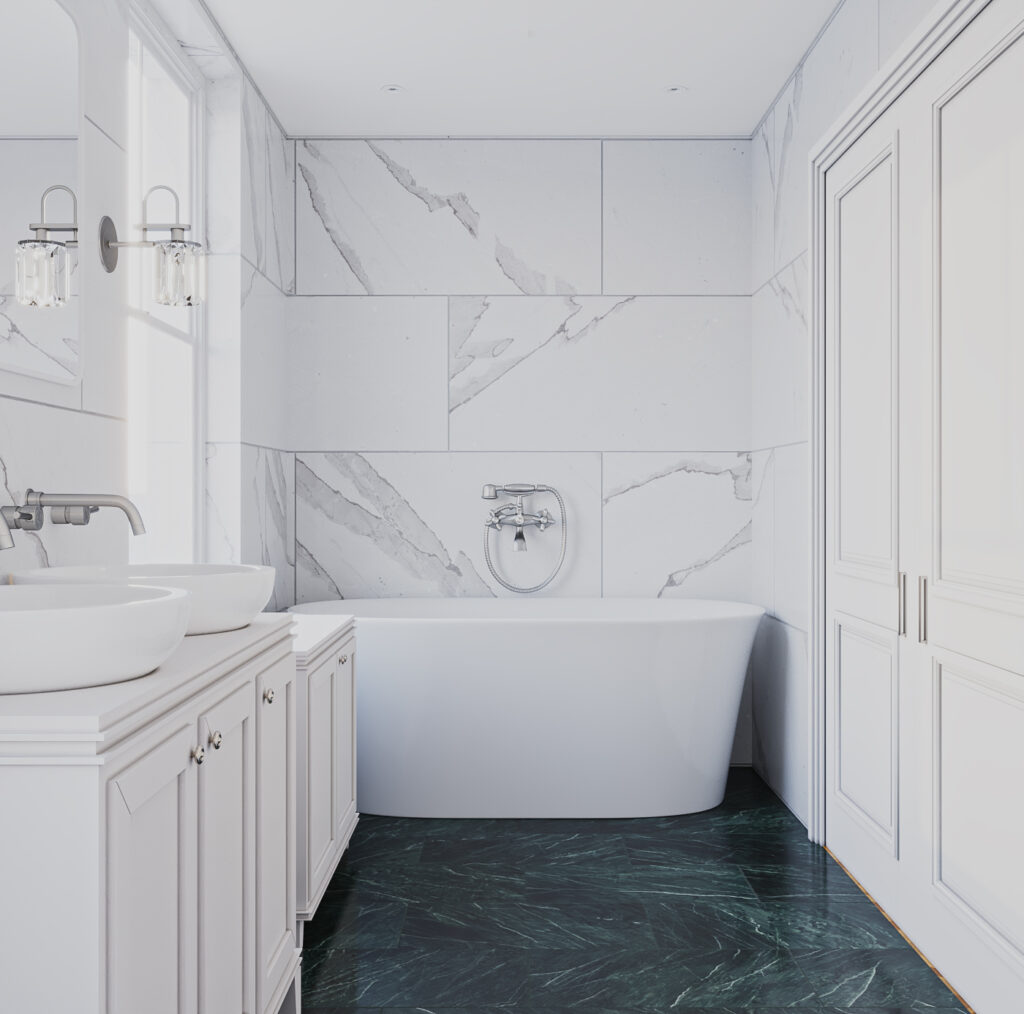
Caption
The challenges
Handling Neighbor Concerns
We identified an opportunity to add two additional bedrooms by incorporating a dormer extension in the loft, a solution that greatly pleased the client.
The planning process was smooth overall, thanks to a meticulously crafted design that complied with local regulations and minimized its impact on neighbors. Although one neighbor initially opposed the development and lodged complaints with the council, our effective negotiation skills secured approval despite these challenges.
The Interiors
Balancing Classing with Modern
In addition to architectural work, we were entrusted with interior design services. Our team created detailed mood boards for each room and produced CGI visuals to showcase the envisioned results. The key challenge was delivering on the client’s expectations for specifications, style, and budget, all while maintaining the project’s high standards.
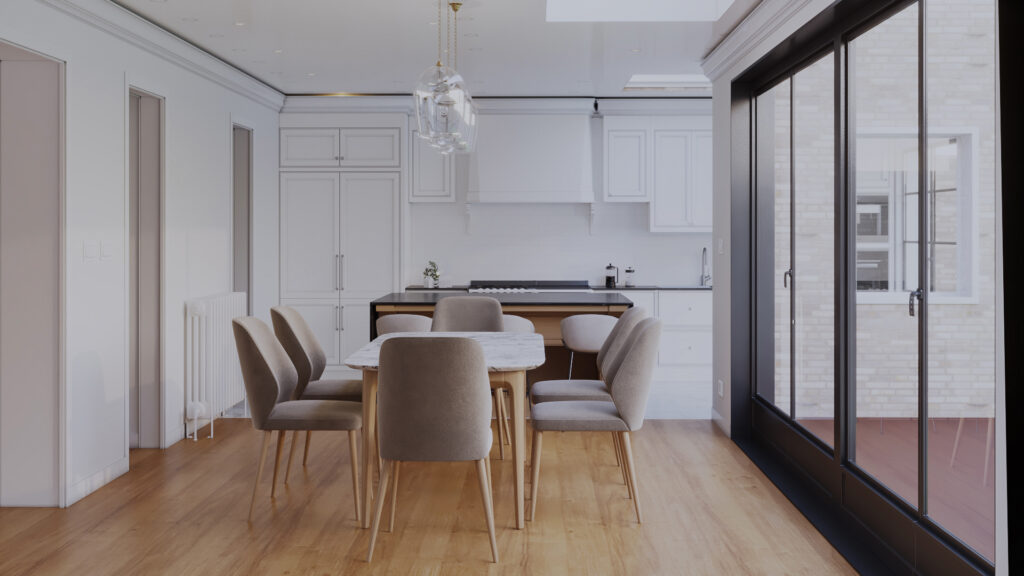
Caption
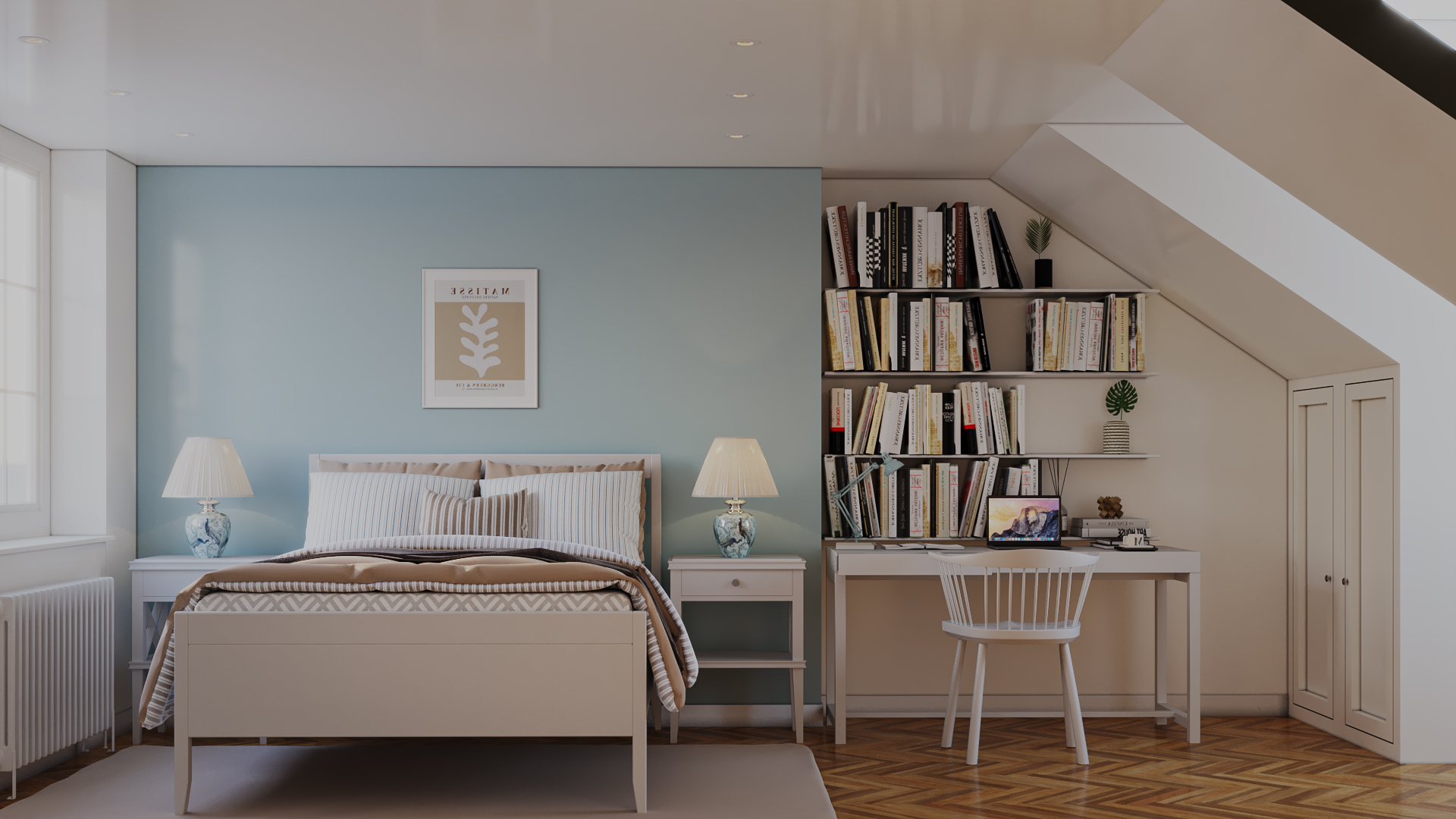
Caption
Caption
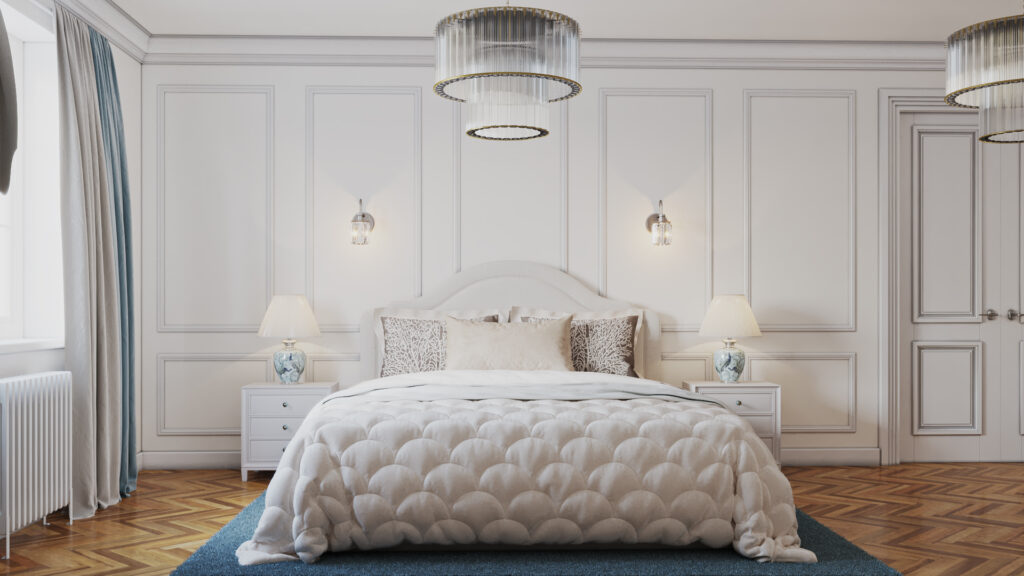
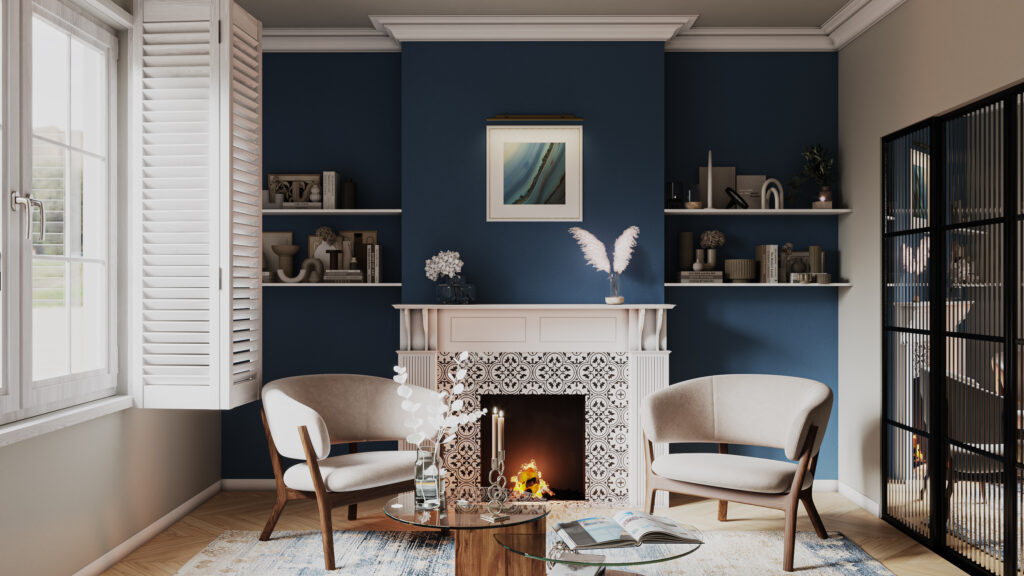
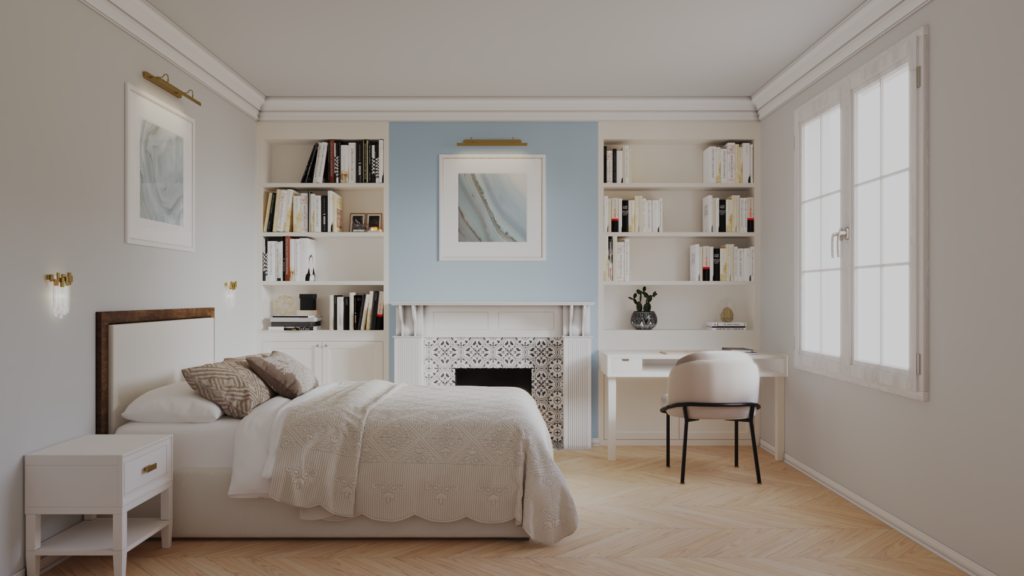
Caption
Project Timeline

Apr 2018
Found Property
Sept 2018
Exchanged
Apr 2019
Refurb Starts
Sept 2019
Refurb Complete
Oct 2019
Tenants Move in
Project Scope
→ Design Appraisal
→ Existing Drawings
→ Concept Drawings
→ Full Planning Permission Application
→ Building Regulation Drawings & Application
→ Construction Project Management
→ Interior Design
→ Furniture Selection
→ HMO Licencing
→ 3D Virtual Tour
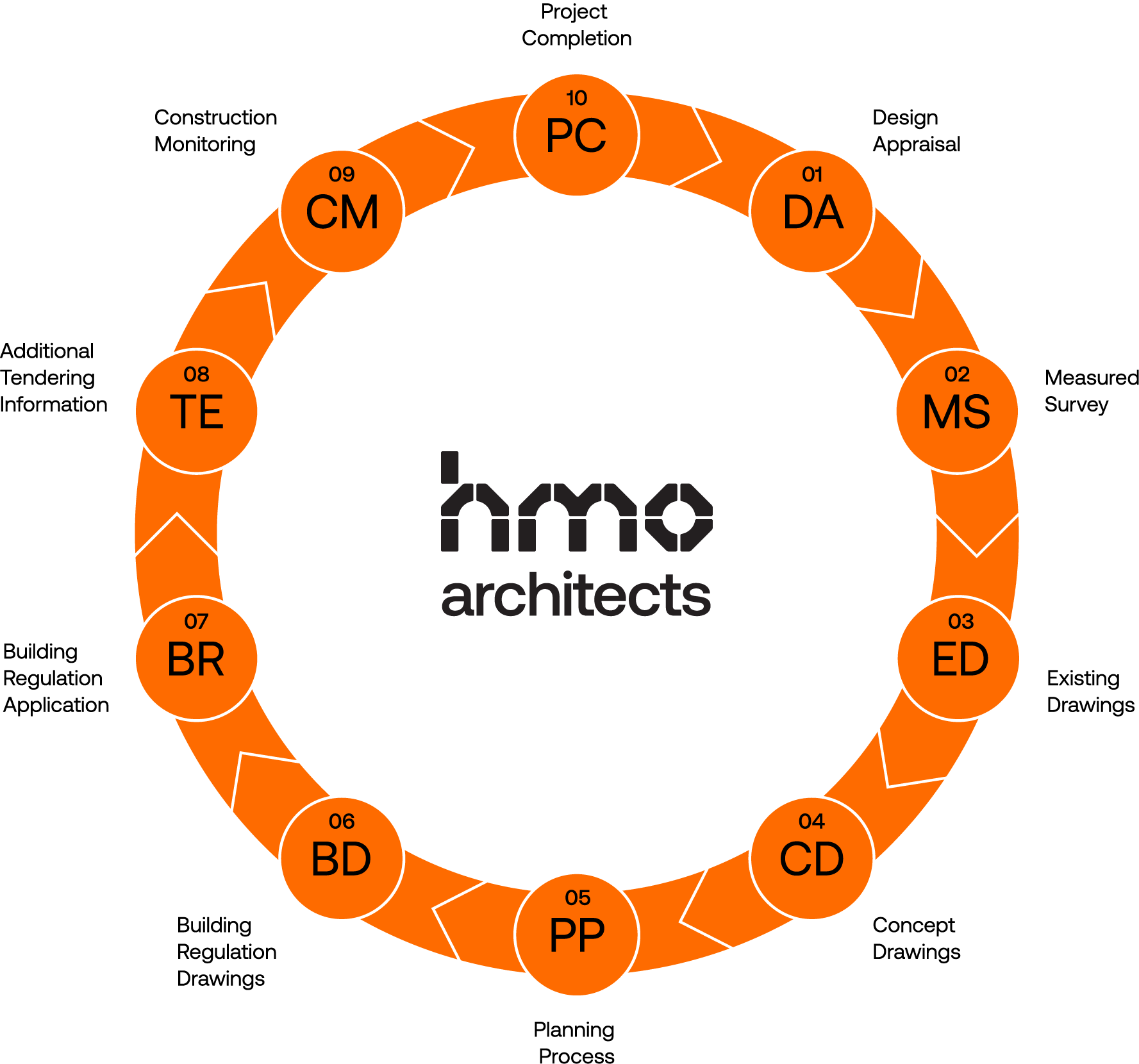
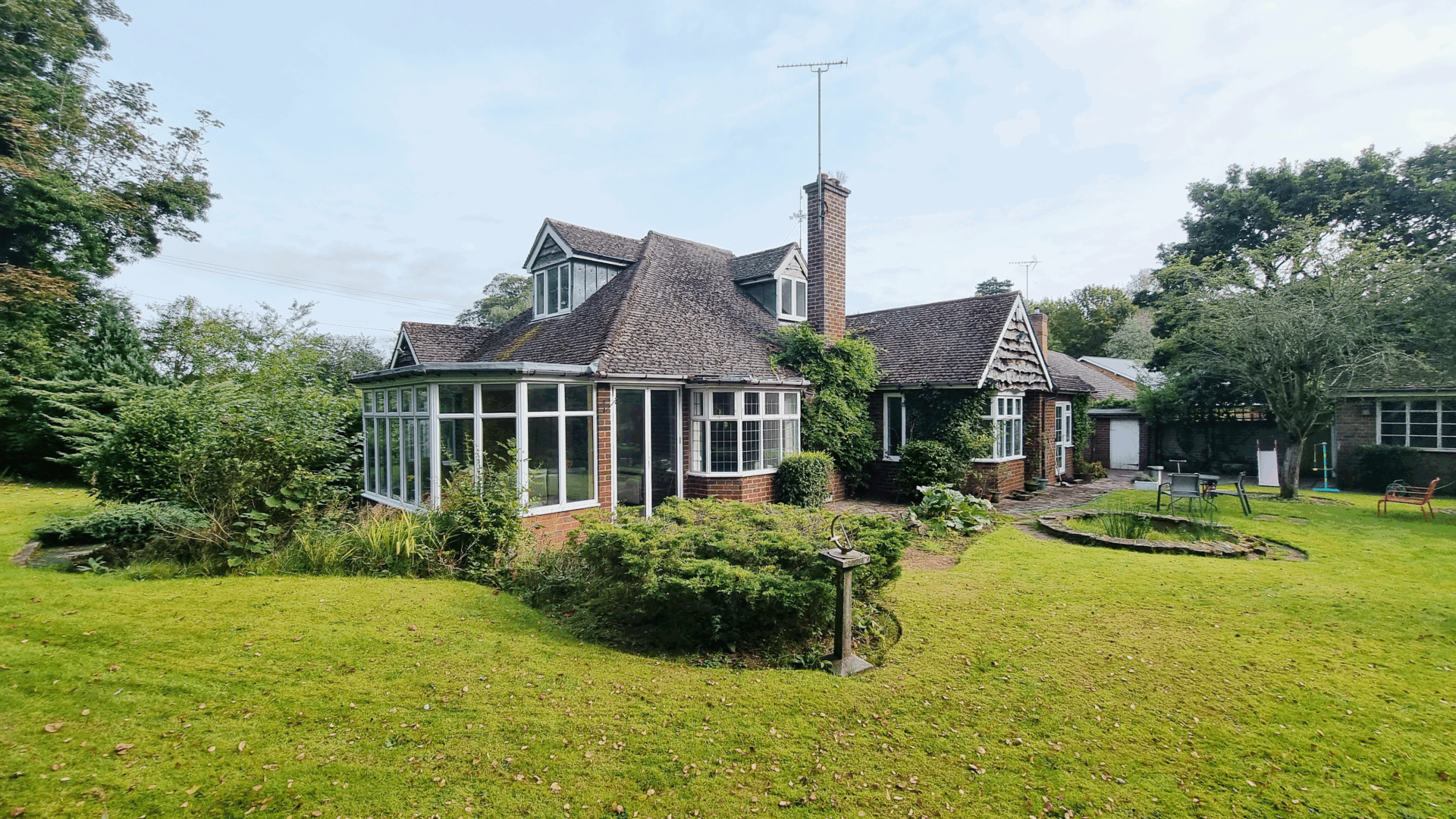
Related Project
Pasture Cottage
Location: Birmingham
Value: £550,000 → £1,500,000
Rental: £350 pcm → £2,500 pcm
Timeline: 24 months

