Hobart Road
Adding Smart Extensions and a Garden Room for a 7-Bed HMO
The background
Transforming a classic terrace for shared living
Our client brought us this terraced house on Hobart Road in Cambridge with a clear vision: to turn it into a six-bed HMO initially, with plans to add a seventh room in the future. We knew from the start that setting it up right from day one would make that future expansion much easier, so we went ahead with a ground-floor and dormer extension to create a solid layout that could handle the upgrade.
Project Details
Location: Cambridge
Value: £550,000 → £950,000
Rental: £2,200 pcm → £8,400 pcm
Timeline: 18 months
Use: Sui Generis HMO
Units: 7
Residents: Professionals, Students
The Numbers
Refurbishment Costs: £140,000
Annual Rental Income: £100,800 pa
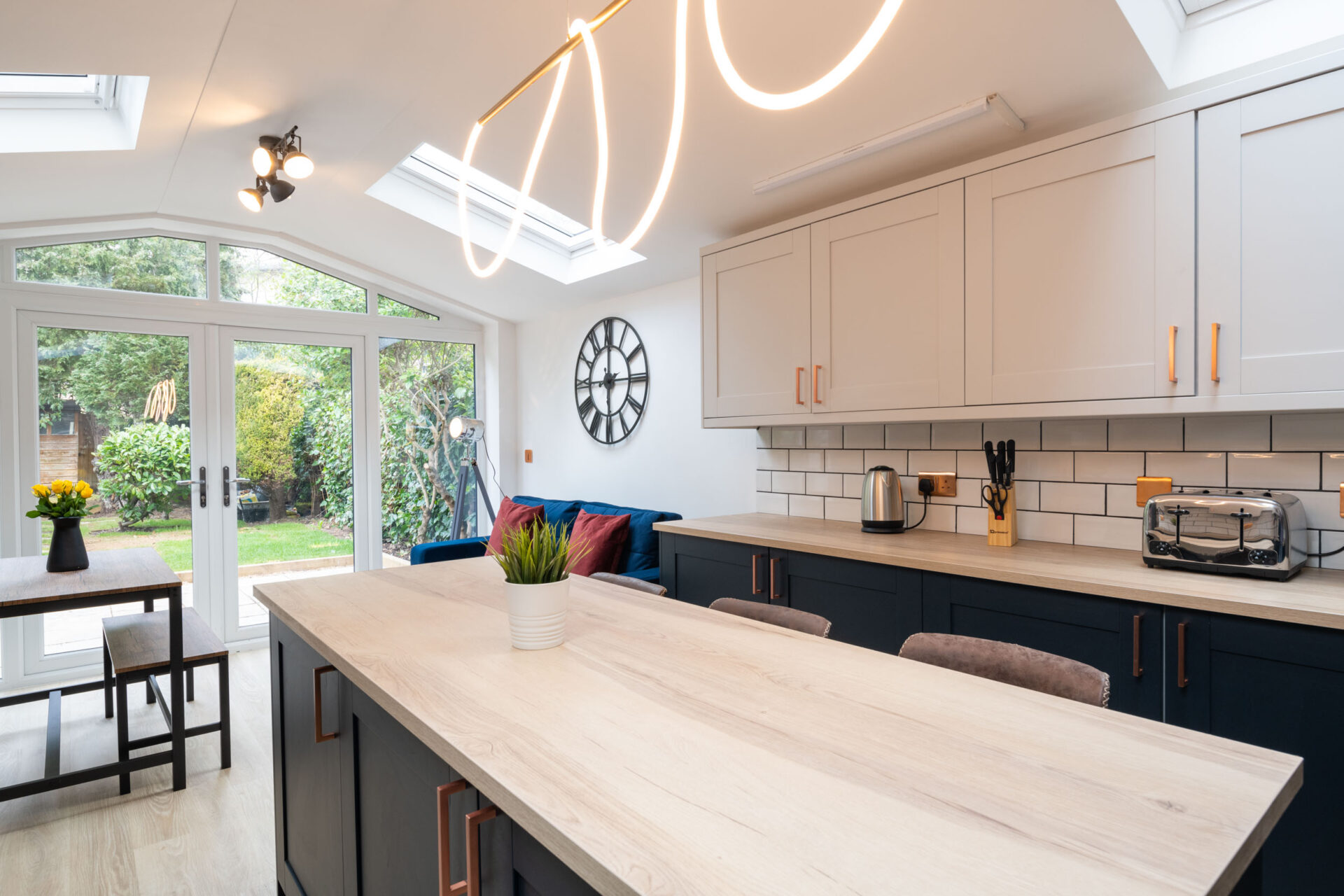
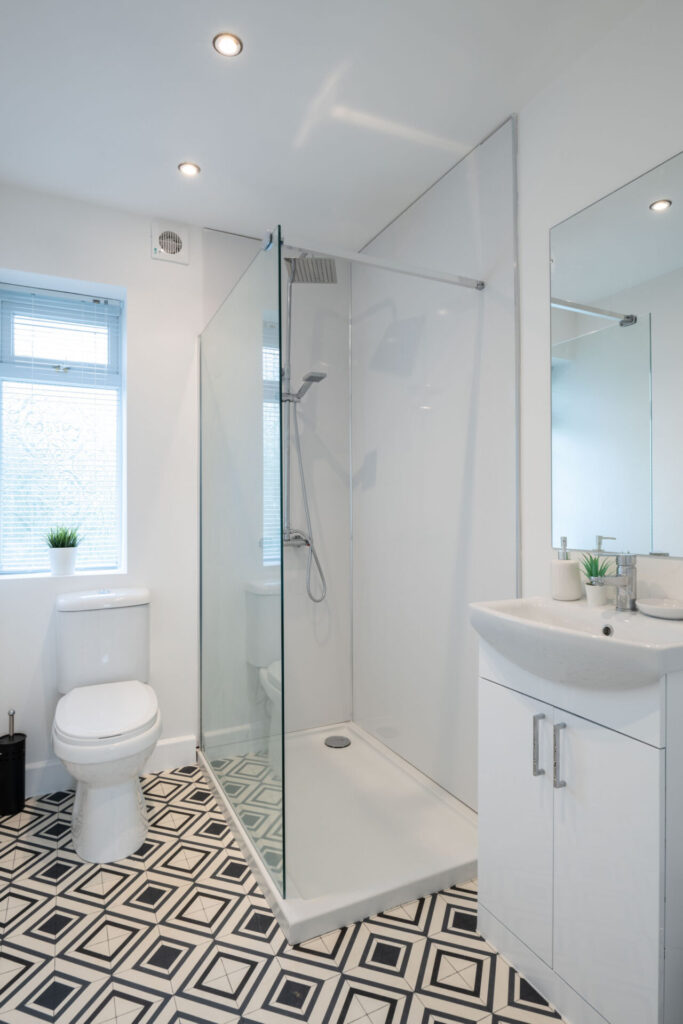
Caption
The brief
Designing a flexible HMO with room for growth
The aim was to create a comfortable six-bed HMO, but with an eye on adding that seventh room in the loft and an eight room in the outbuilding in the garden. We designed the property so that we could add the extra room without major changes when the time came. The setup looked great—until the council flagged that the communal space wasn’t enough for the extra tenant.
The challenges
Getting creative with a garden room to add extra space
This led to a fun workaround: adding a garden outbuilding to give tenants more shared space. The council liked the idea but had one condition—they wanted the outbuilding to be a bedroom rather than a common area. So, we tweaked the layout, turning the garden room into the seventh bedroom and using one of the indoor rooms as a new communal space.
Ultimately, we got the seventh bedroom approved and created a functional, flexible layout that worked perfectly for everyone—keeping the tenants, client, and council happy.
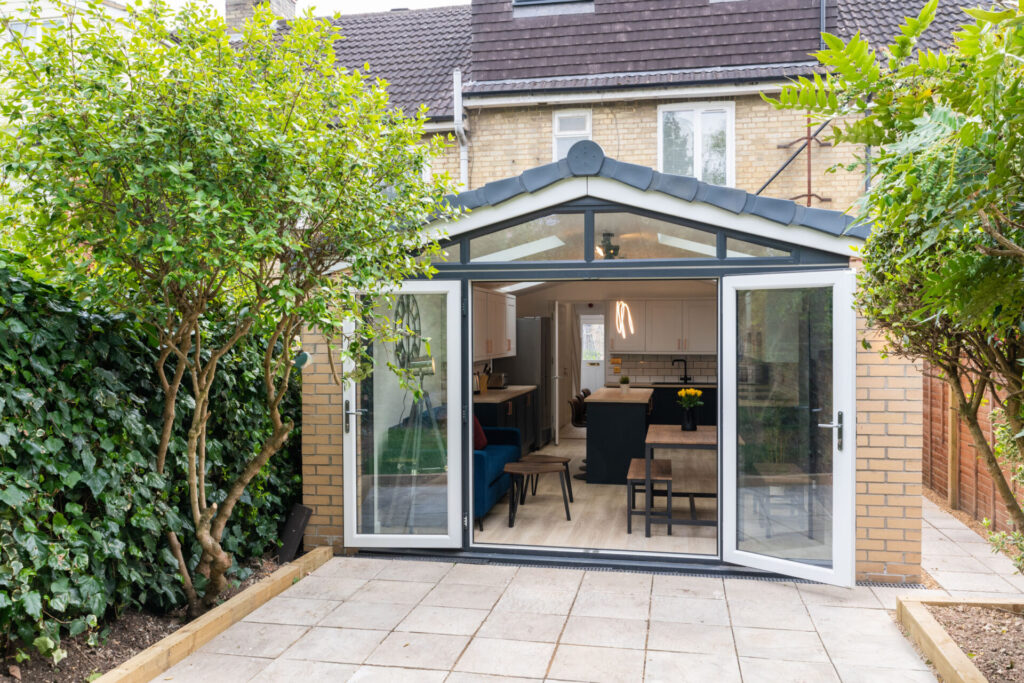
Caption
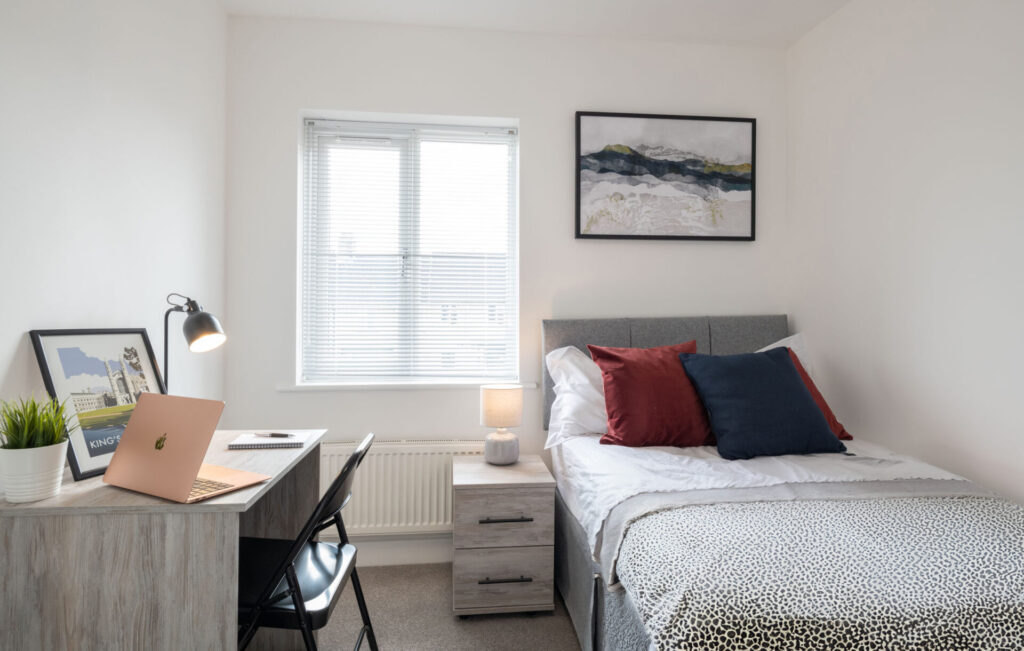
Caption
Caption
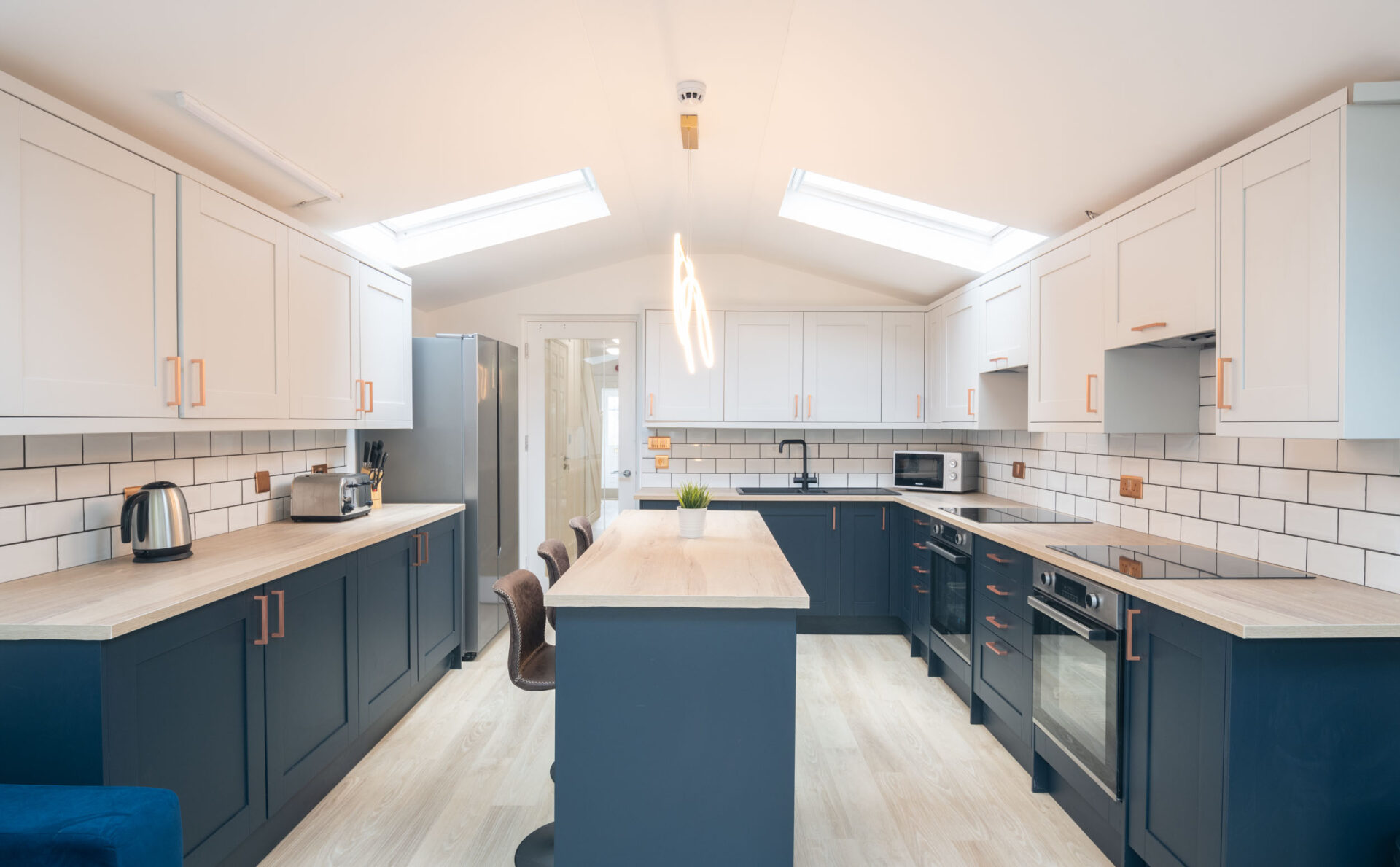
Project Timeline

Apr 2018
Found Property
Sept 2018
Exchanged
Apr 2019
Refurb Starts
Sept 2019
Refurb Complete
Oct 2019
Tenants Move in
Project Scope
→ Design Appraisal
→ Existing Drawings
→ Concept Drawings
→ Full Planning Permission Application
→ Building Regulation Drawings & Application
→ Construction Project Management
→ Interior Design
→ Furniture Selection
→ HMO Licencing
→ 3D Virtual Tour
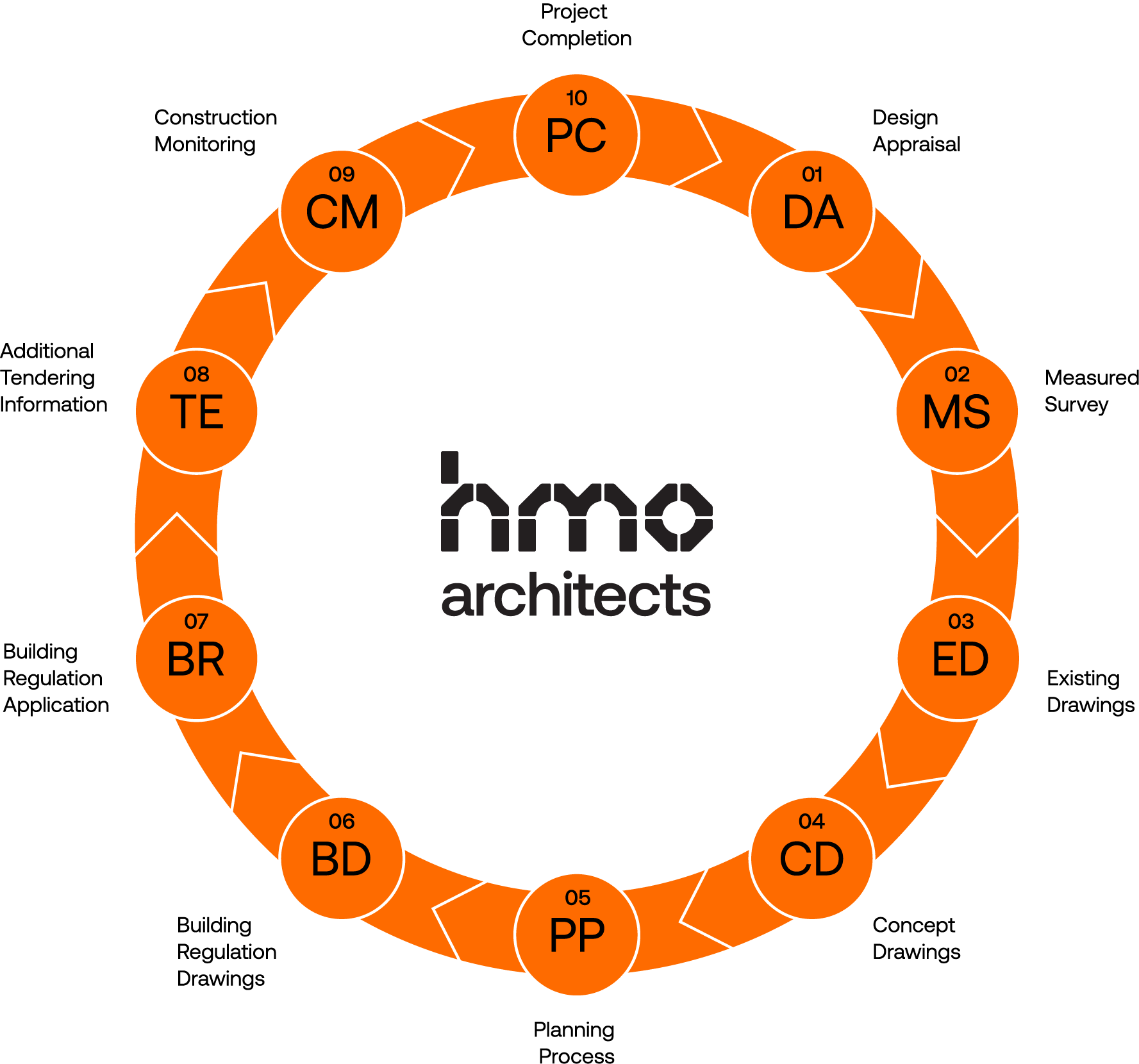
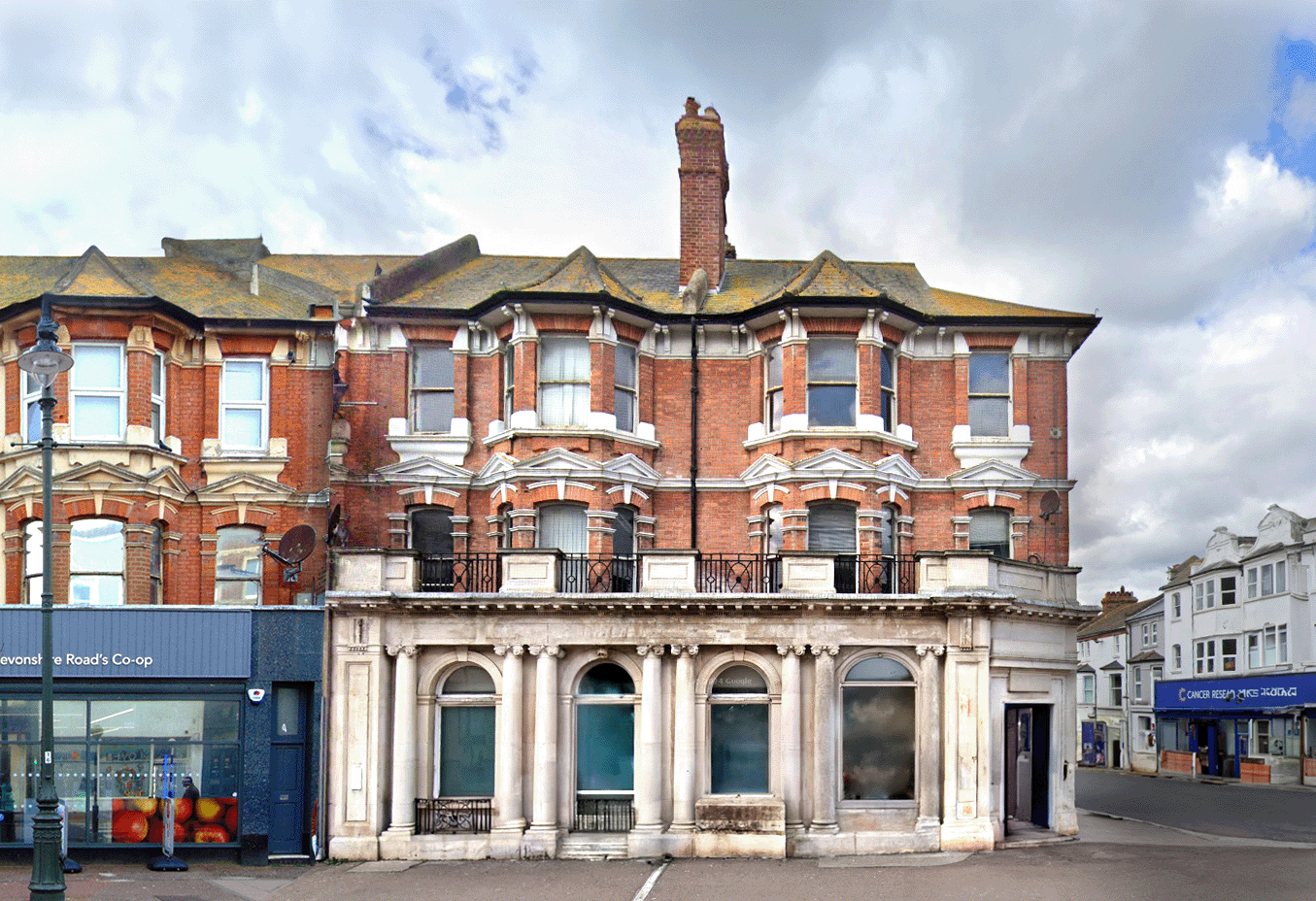
Related Project
Devonshire Road
Location: East Sussex
Value: £500,000 → £1,320,000
Rental: £4,500 pcm → £11,000 pcm
Timeline: 12 months

