Guildford Road
Reimagining a Mixed-Use Property for a Spacious HMO
The background
Transforming a lively mixed-use property
Our clients wanted to turn a corner property with an Italian restaurant and tattoo studio on the ground floor into a large HMO. Located in a vibrant residential area, the property already had strong character, but the vision was to maximise the site’s potential by extending at the rear and creating a spacious living area on the first floor. We knew right away we’d need to take advantage of the property’s mixed-use space while integrating practical aspects to make a comfortable home for future occupants.
Project Details
Location: Lightwater
Value: £750,000 → £1,800,000
Rental: £6000 pcm → £14,000 pcm
Use: Sui Generis HMO
Units: 10
Residents: Professionals
The Numbers
Construction Costs: £850,000
Annual Rental Income: £168,000 pa
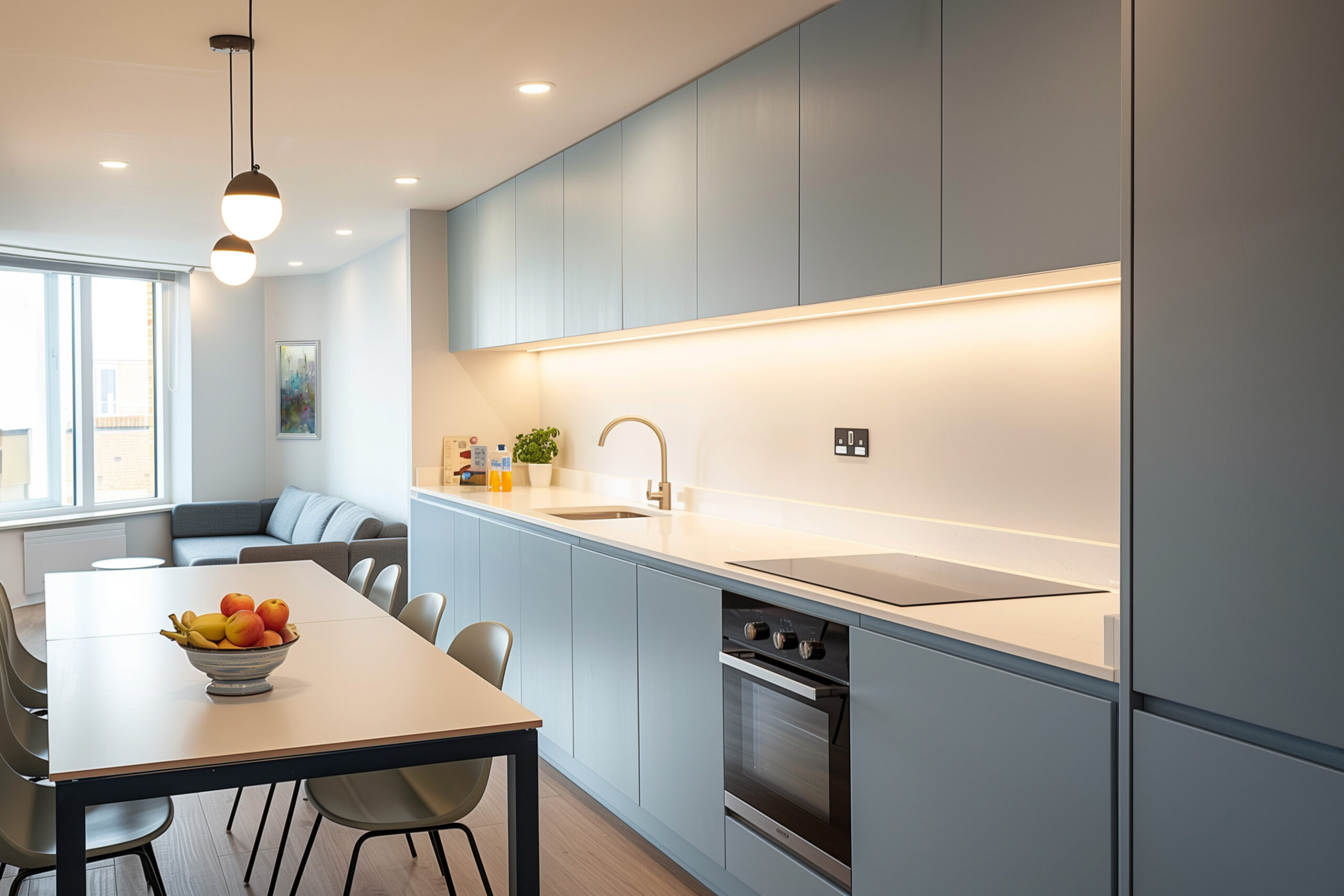
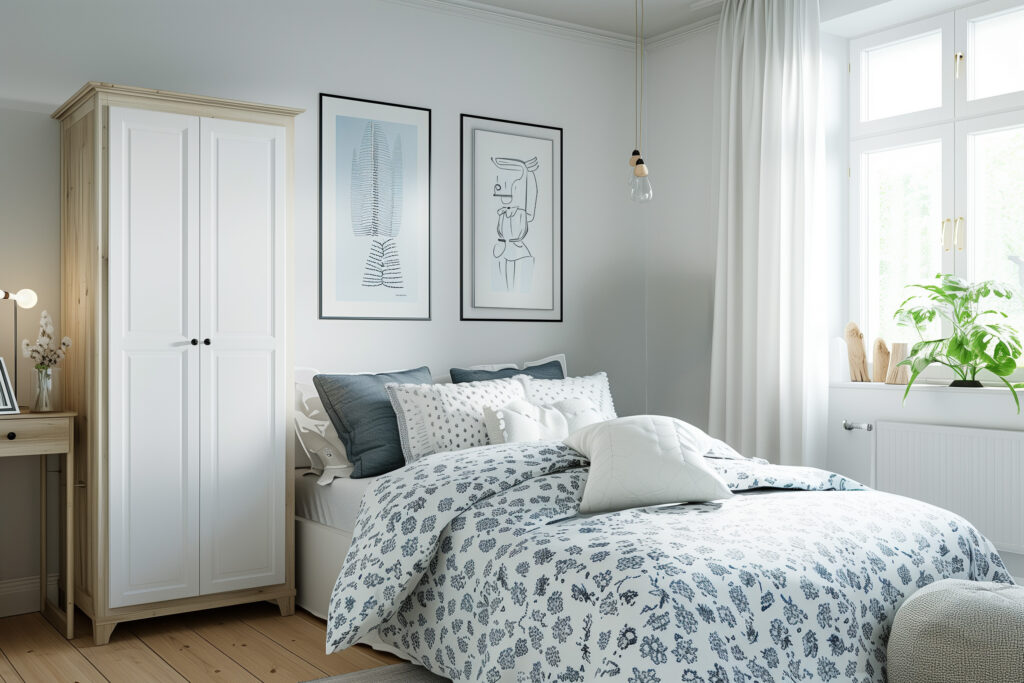
Caption
The brief
Designing a viable expansion plan with council input
We aimed to extend the ground and first floors to add generous space for a high-quality HMO, while maintaining the businesses at the front. We began by working closely with our clients to create a plan that met their ambitions while anticipating council concerns. After the council initially raised issues with the proposed extension size, we resubmitted a pre-application to refine the design with their feedback, making sure each revision would bring us closer to approval.
The challenges
Adjusting plans to meet council expectations
This project certainly tested our design skills. After reducing the size of the extension to align with the council’s guidance, the feedback still leaned towards limitations on rear expansion. With each round, we worked to address these concerns while keeping our client’s vision at the forefront of the project. Unfortunately, the council’s restrictions meant that the project’s original plans became unachievable. With this in mind, our clients placed the project on hold, considering future possibilities such as a conversion to flats instead.
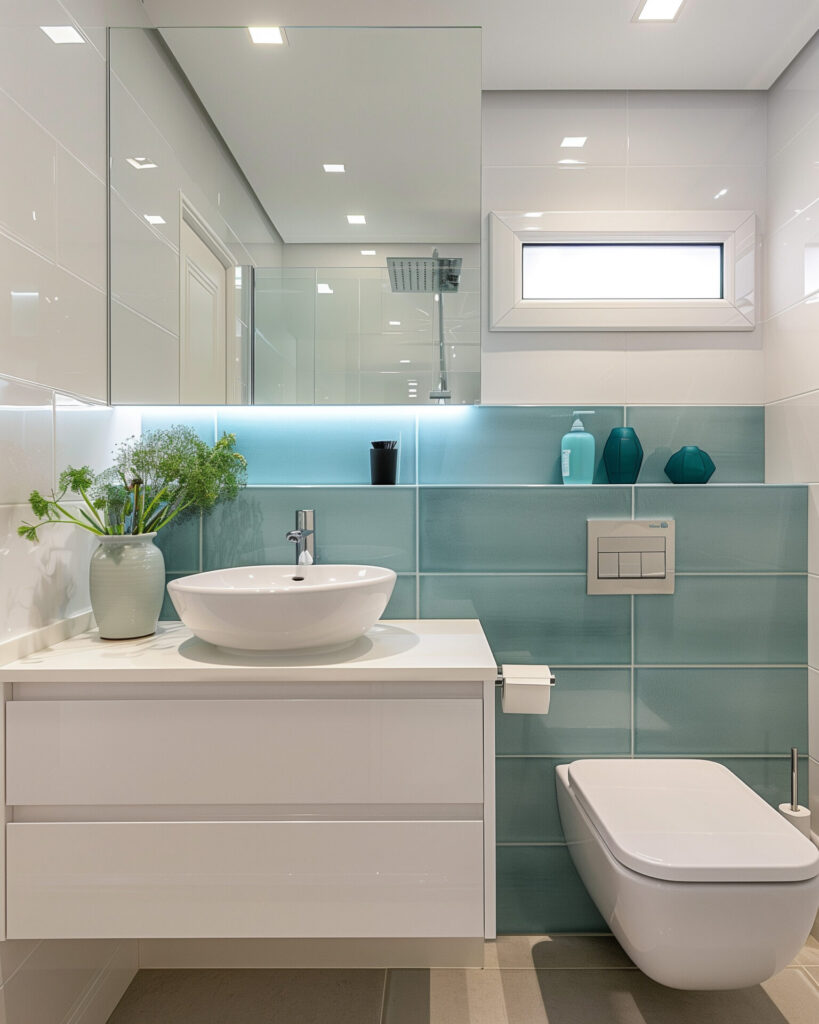
Caption
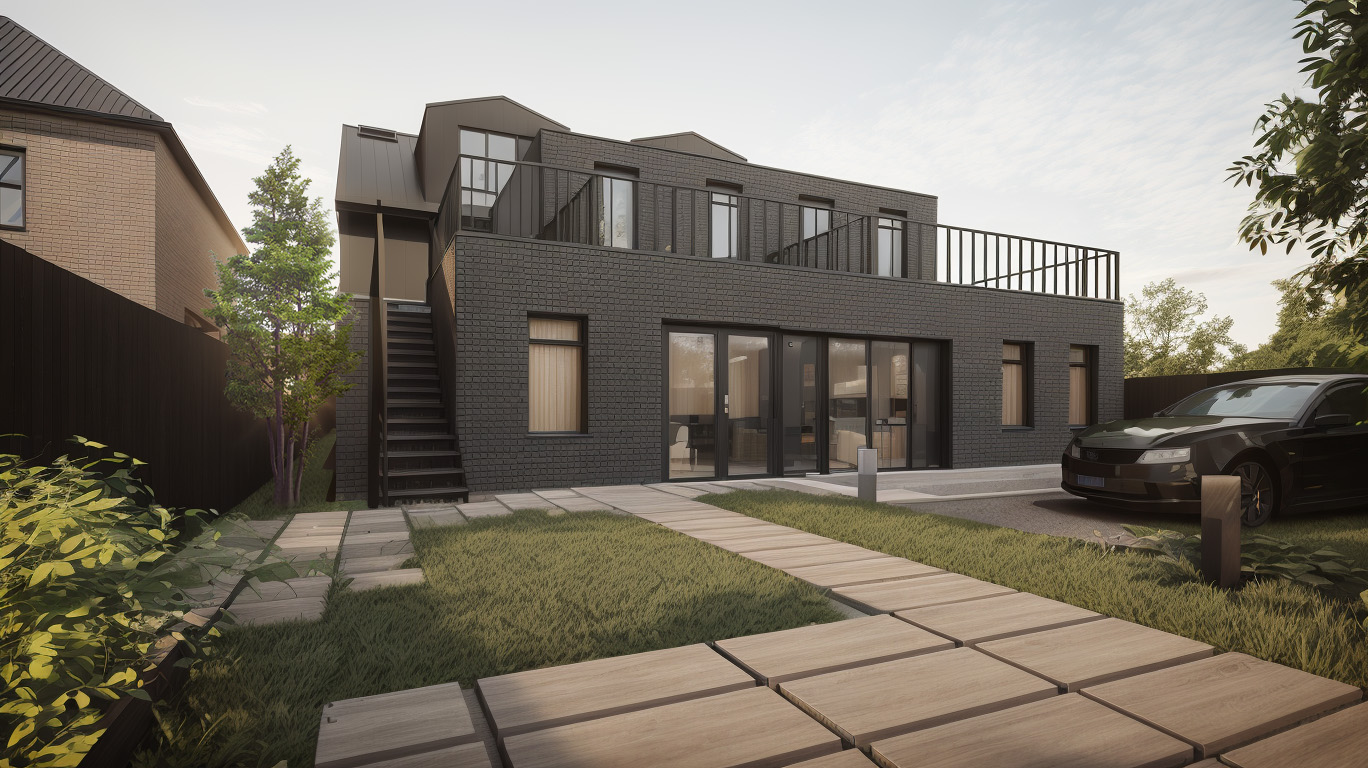
Caption
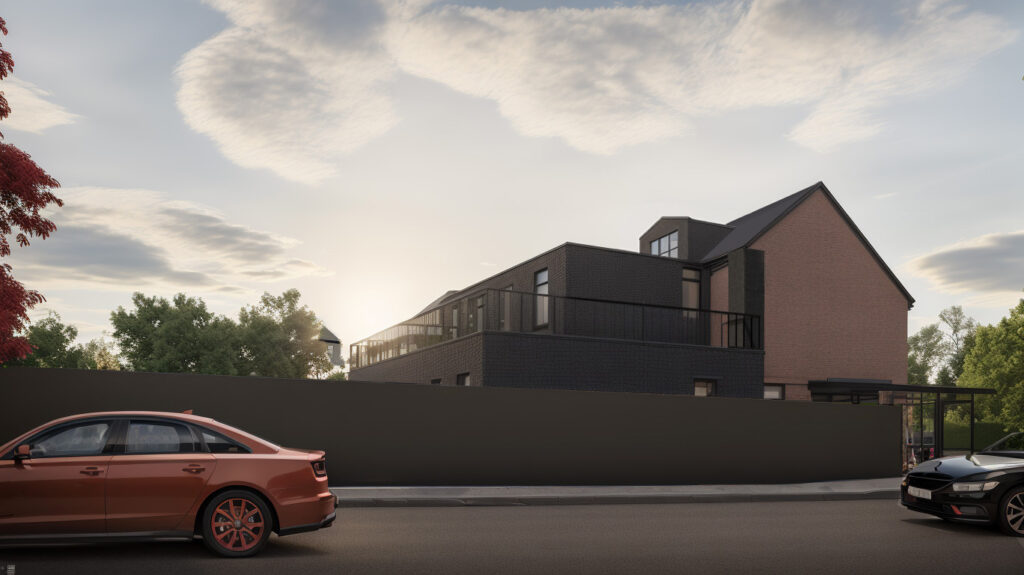
Caption
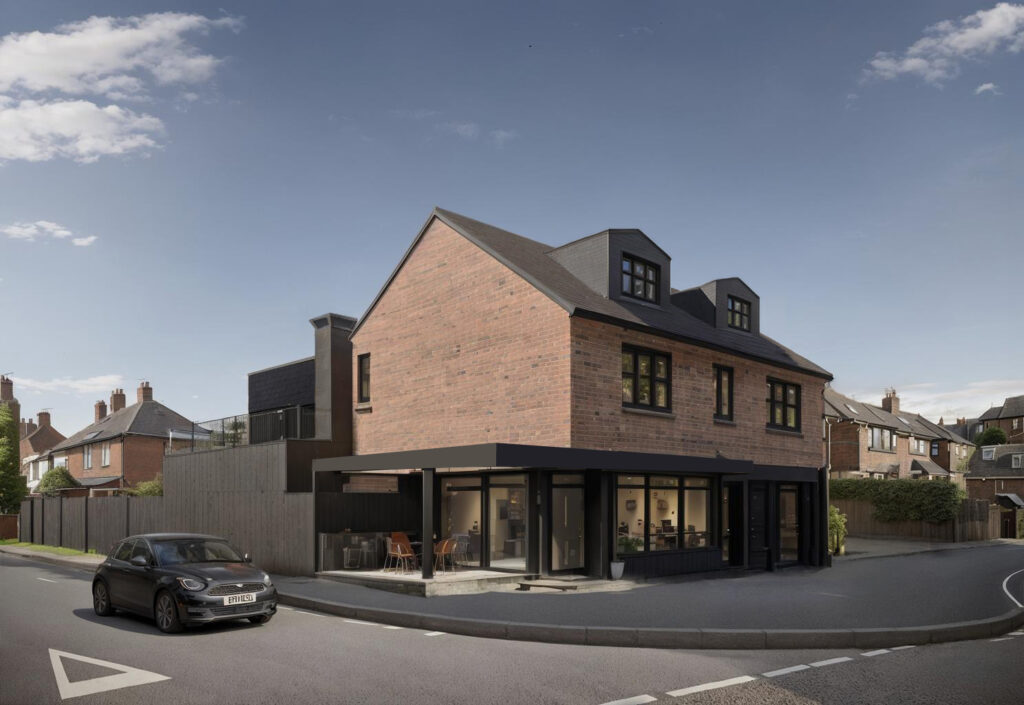
Caption
Project Timeline

Apr 2018
Found Property
Sept 2018
Exchanged
Apr 2019
Refurb Starts
Sept 2019
Refurb Complete
Oct 2019
Tenants Move in
Project Scope
→ Design Appraisal
→ Existing Drawings
→ Concept Drawings
→ Full Planning Permission Application
→ Building Regulation Drawings & Application
→ Construction Project Management
→ Interior Design
→ Furniture Selection
→ HMO Licencing
→ 3D Virtual Tour
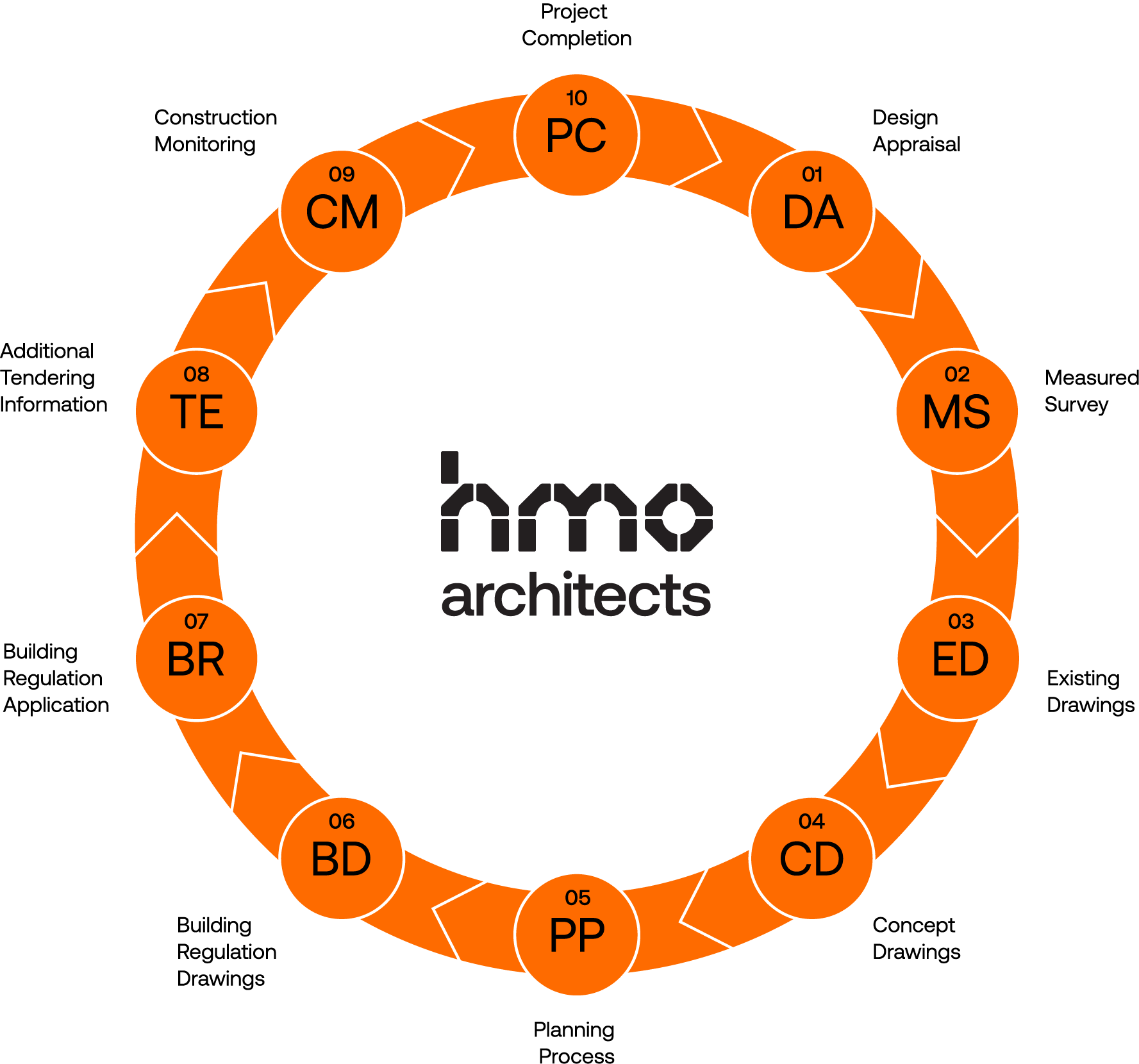
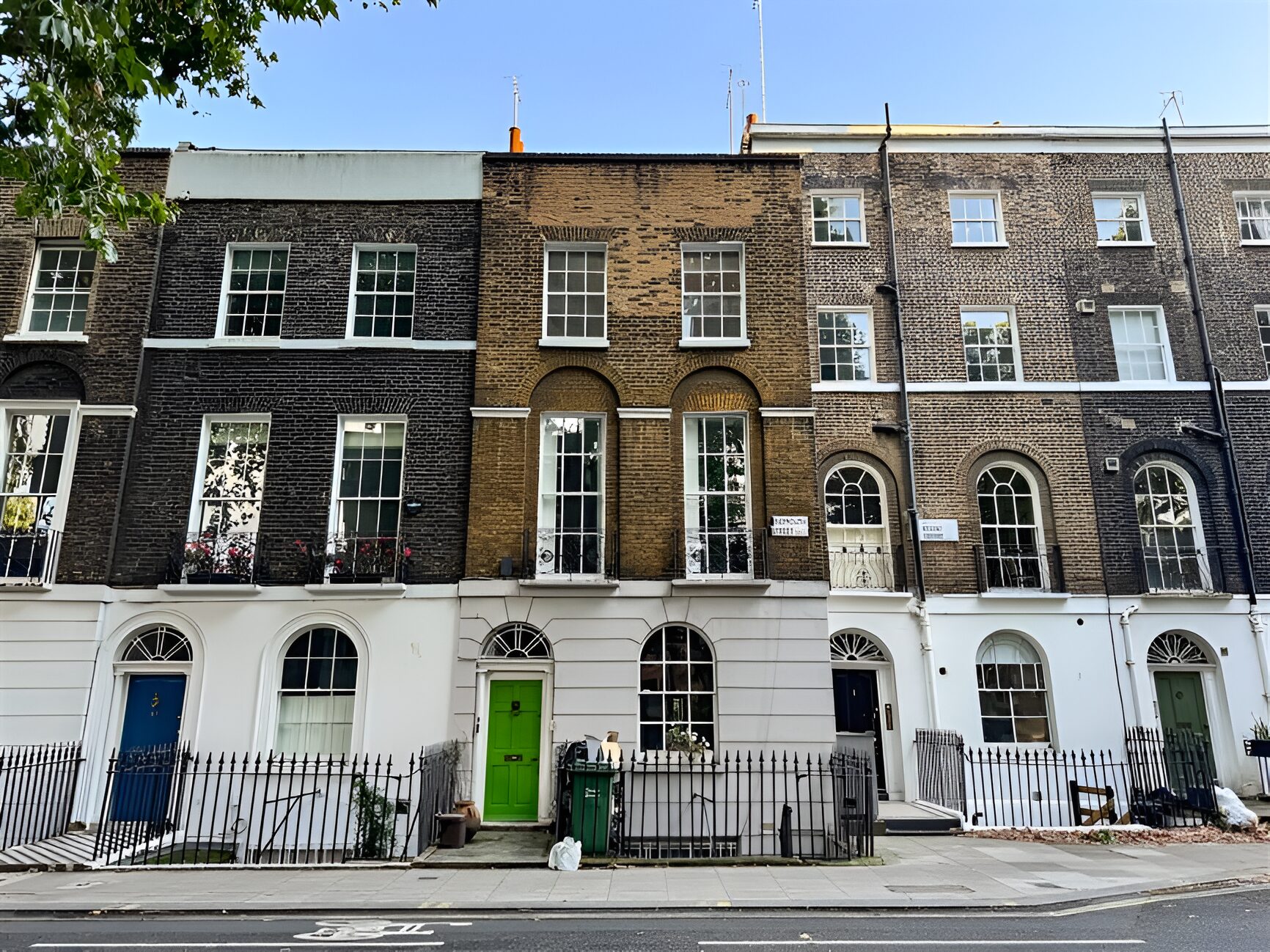
Related Project
Sidmouth Street
Location: London
Value: £2,000,000 +
Rental: £12000 pcm
Timeline: 24 months

