Ruskin Avenue
Expanding a Dream Family Home with Space for Everyone
The background
Creating space for a growing
family in their dream home
Our clients, a family of four, loved their cosy home—a friendly, close-knit neighbourhood in London. But with two young daughters and both parents working from home, more space was becoming urgent. They planned on extending the house to add a home office, a guest room for visiting grandparents, and more room for the whole family to grow. With a sloped garden they wanted to make accessible for everyone, the plan also included landscaping to create a safe, welcoming outdoor area for the kids and grandparents.
Project Details
Location: London
Value: £550,000 → £950,000
Use: C3-Homes
Units: 1
Residents: Families
The Numbers
Refurbishment Costs: £350,000
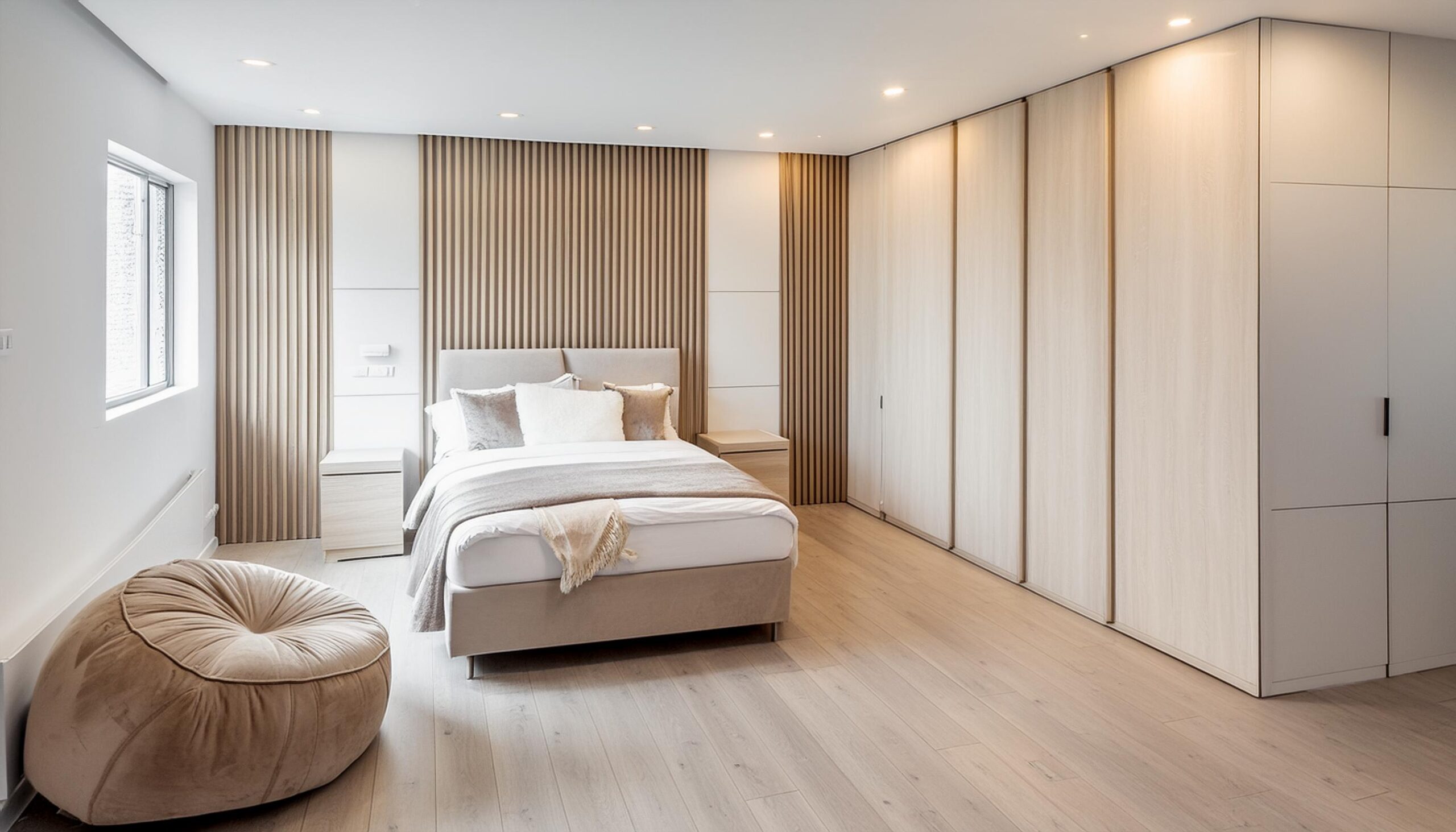
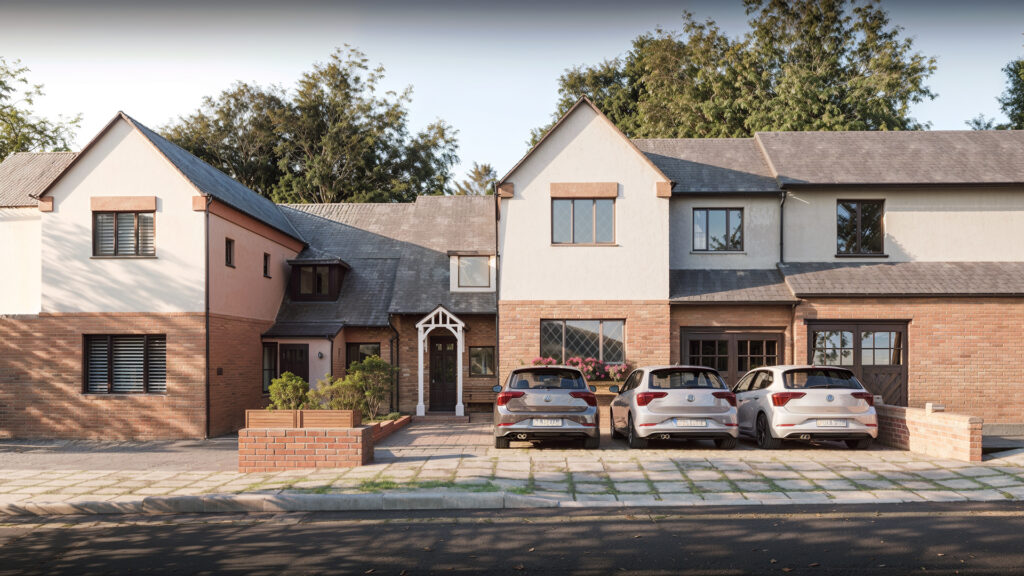
Caption
The brief
Blending tradition with space-maximising design
The goal was to expand the home by around 80 square metres while keeping its traditional character intact to match the neighbourhood. We designed a two-storey extension to make the most of the available space without taking up too much of the garden. This layout gave the family dedicated home offices, a guest room, and extra living space—all while keeping plenty of room in the garden for outdoor play and relaxation.
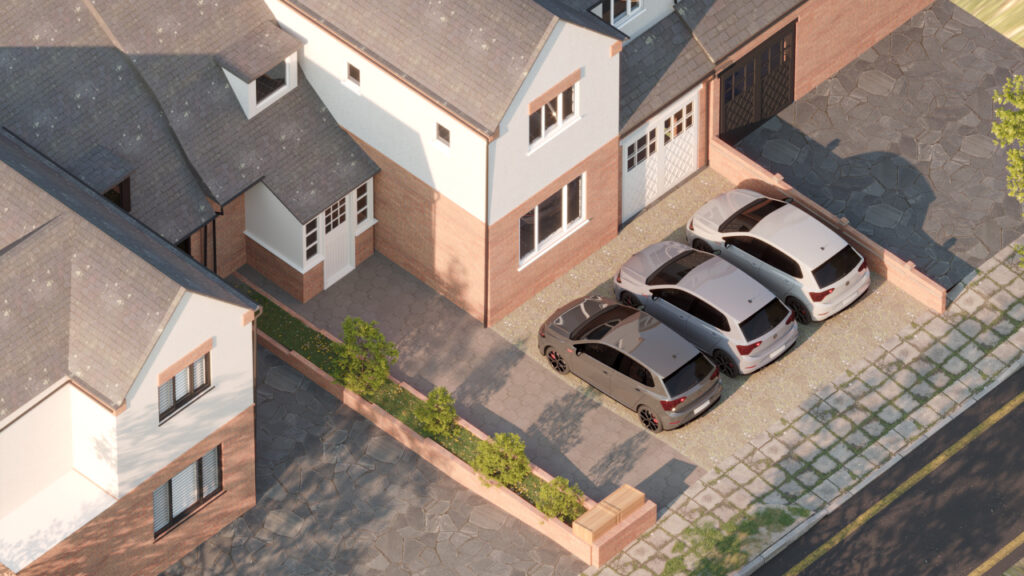
Caption
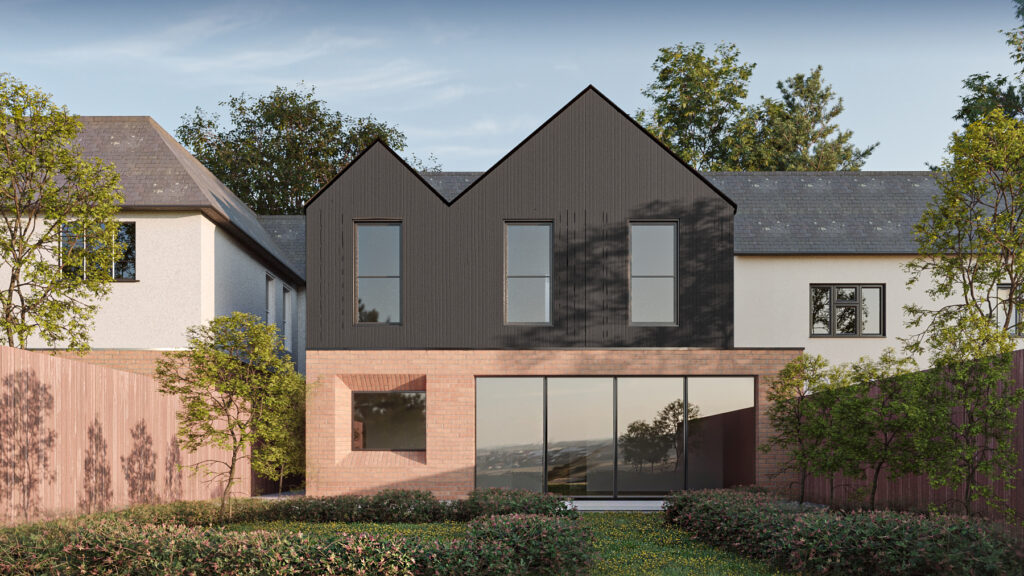
Caption
The challenges
Managing tight schedules, aiding decisions, and maximising space
Coordinating meetings was vital as we had to fit in with the clients’ busy schedules and young children. We set up discussions at the most convenient times possible and provided plenty of visual materials to make decision-making easier. Design constraints were also a challenge. To keep the traditional look and preserve garden space, we created a two-storey extension within property limits, adding the required 80 sqm without overwhelming the outdoor area. This approach gave the family the needed rooms while retaining a generous garden.
Project Timeline

Apr 2018
Found Property
Sept 2018
Exchanged
Apr 2019
Refurb Starts
Sept 2019
Refurb Complete
Oct 2019
Tenants Move in
Project Scope
→ Design Appraisal
→ Existing Drawings
→ Concept Drawings
→ Full Planning Permission Application
→ Building Regulation Drawings & Application
→ Construction Project Management
→ Interior Design
→ Furniture Selection
→ HMO Licencing
→ 3D Virtual Tour
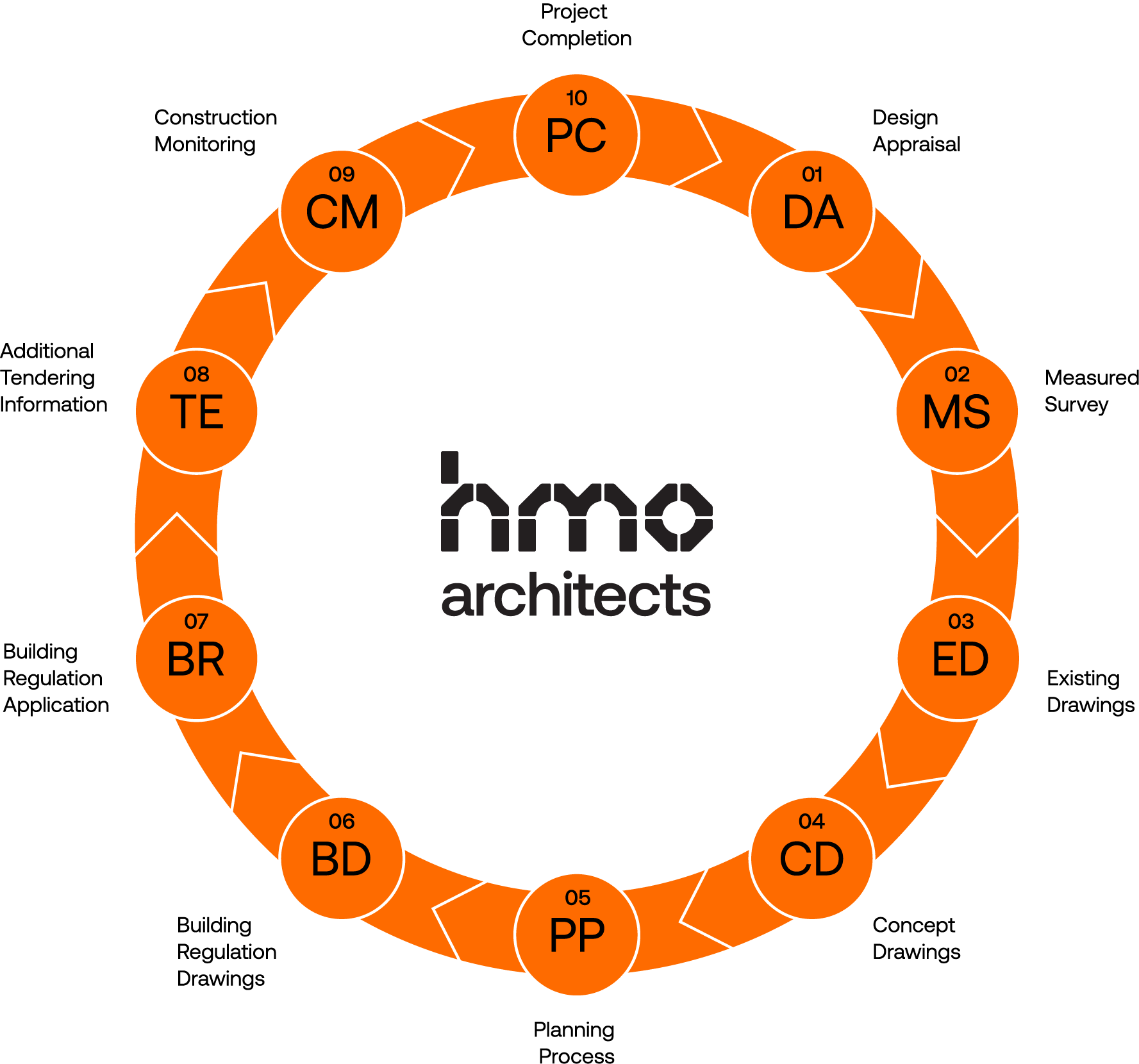
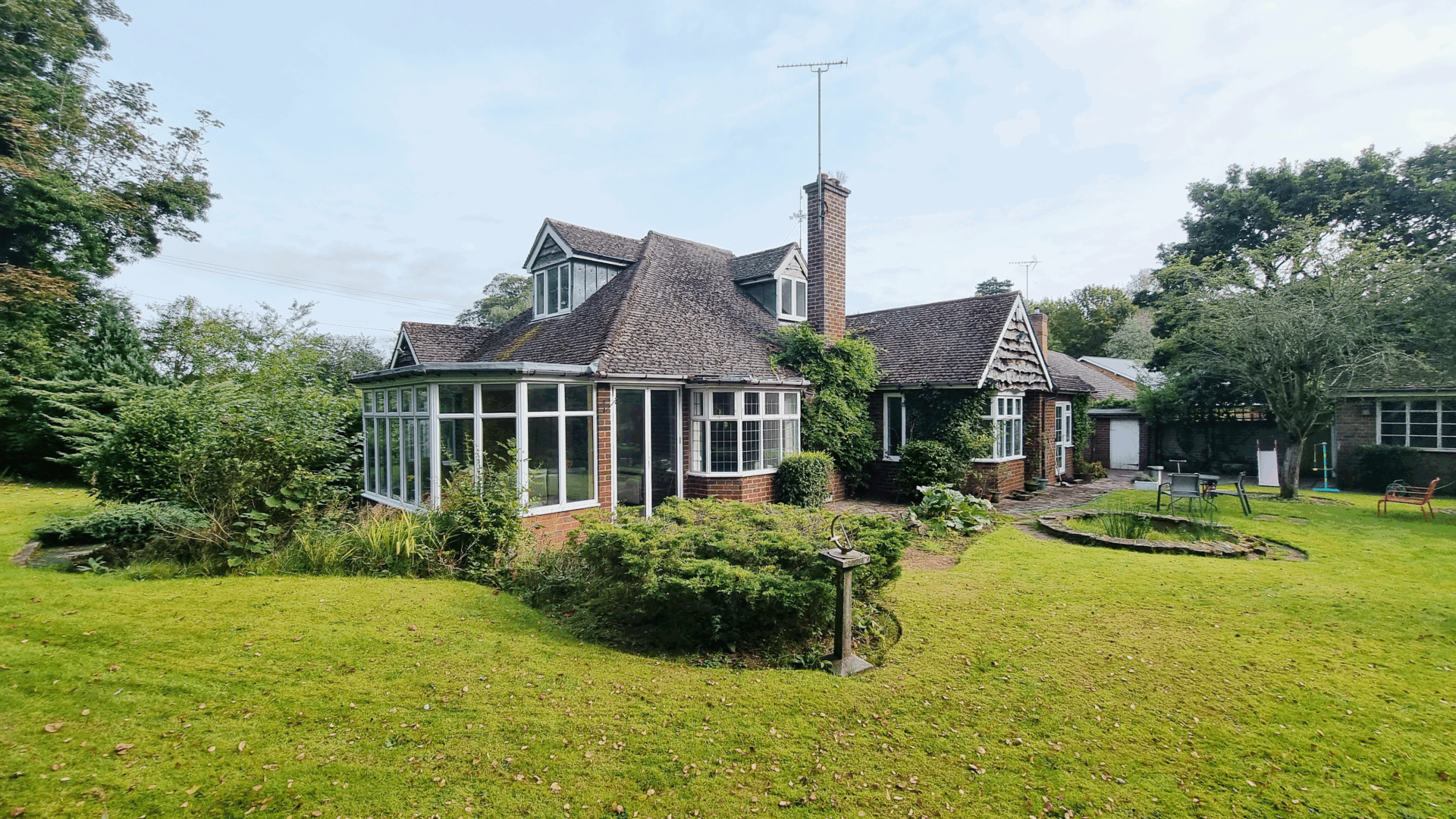
Related Project
Pasture Cottage
Location: Birmingham
Value: £550,000 → £1,500,000
Rental: £350 pcm → £2,500 pcm
Timeline: 24 months

