Soham Road
Conversion of Soham Road into HMO
The background
Maximising Space
in an Article 4 Area
HMO Architects undertook converting a terraced house on Soham Road, London, into an HMO on a very limited budget. Located in an Article 4 area, where property alterations are heavily restricted, this project required careful planning and design.
Project Details
Location: London
Value: £450,000 → £750,000
Rental: £1600 pcm → £4500 pcm
Timeline: 12 months
Use: C4-HMO
Units: 5
Residents: Professionals, Students
The Numbers
Construction Costs: £196,000
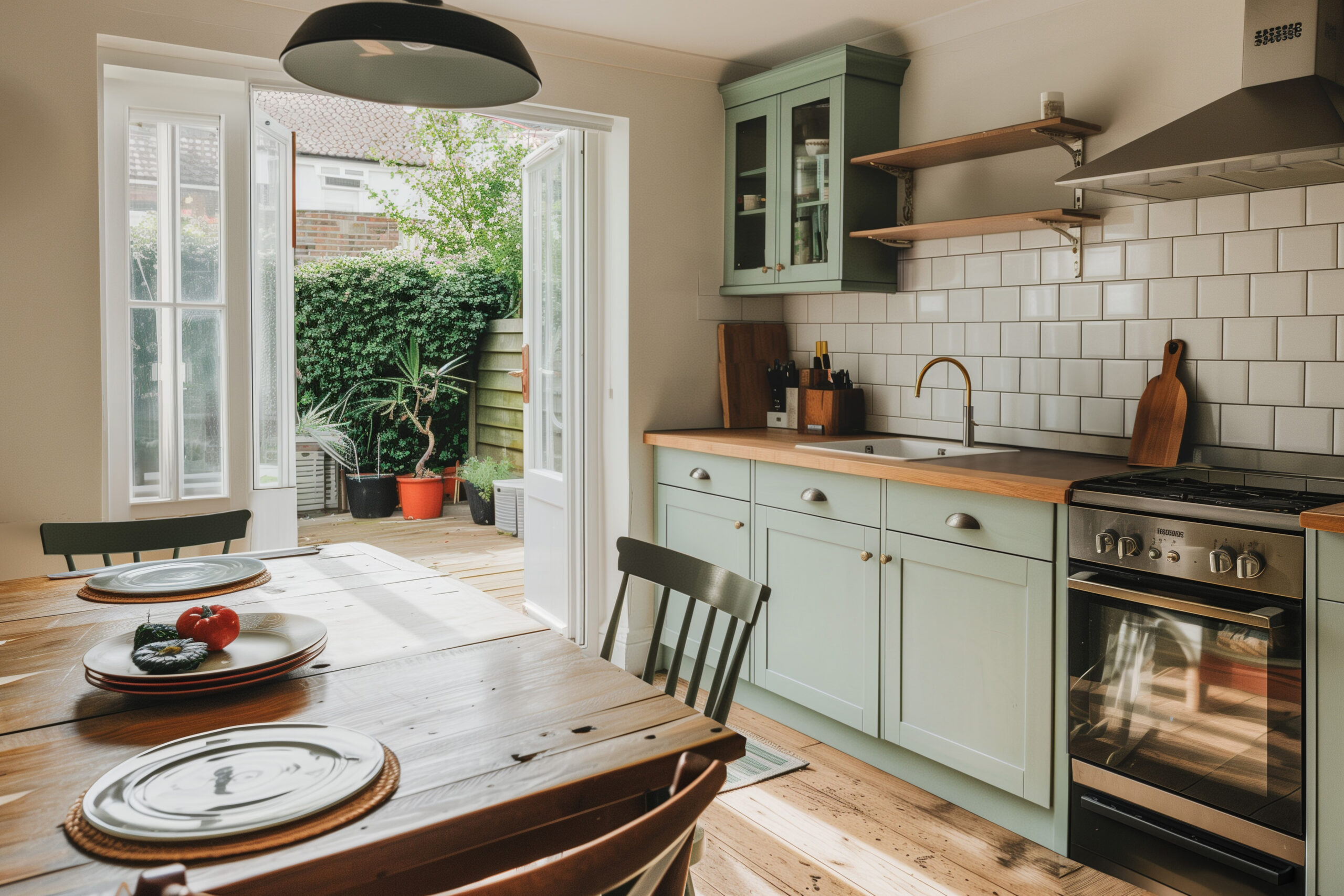
Caption
The brief
Achieving a Functionality
The project included a ground-floor extension to create a communal space for residents and a full internal reconfiguration to maximise the available space. This allowed for the creation of additional rooms while keeping within the tight budget and planning restrictions.
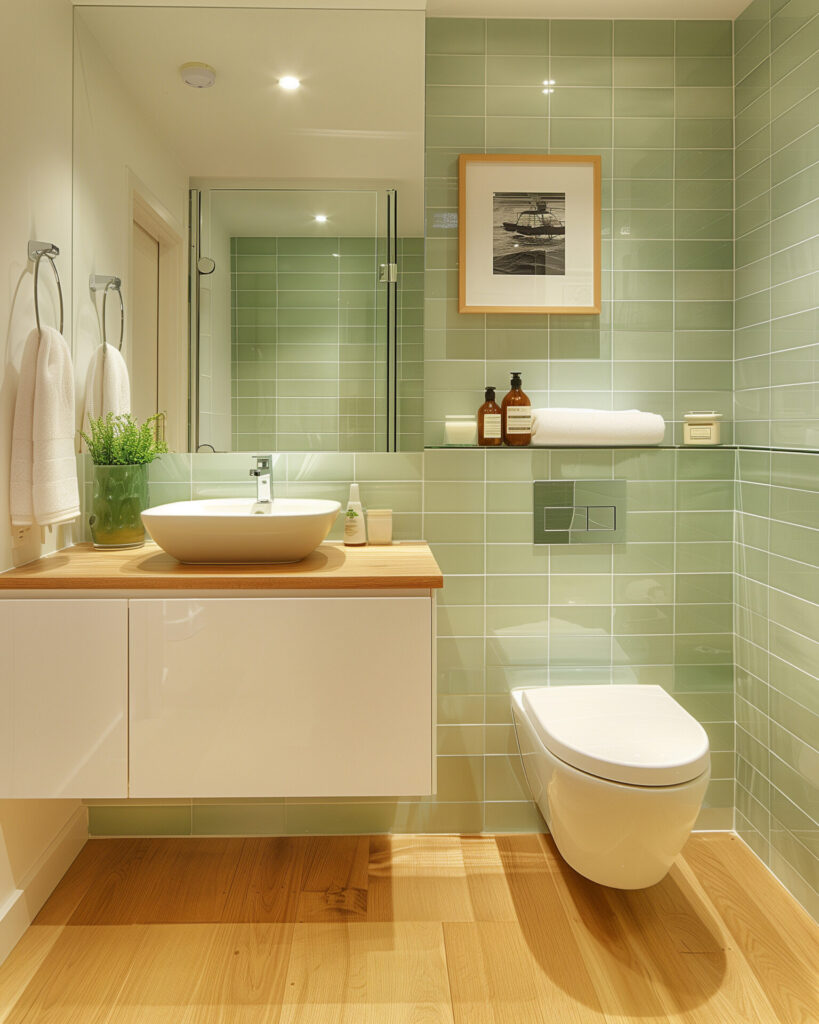
Caption
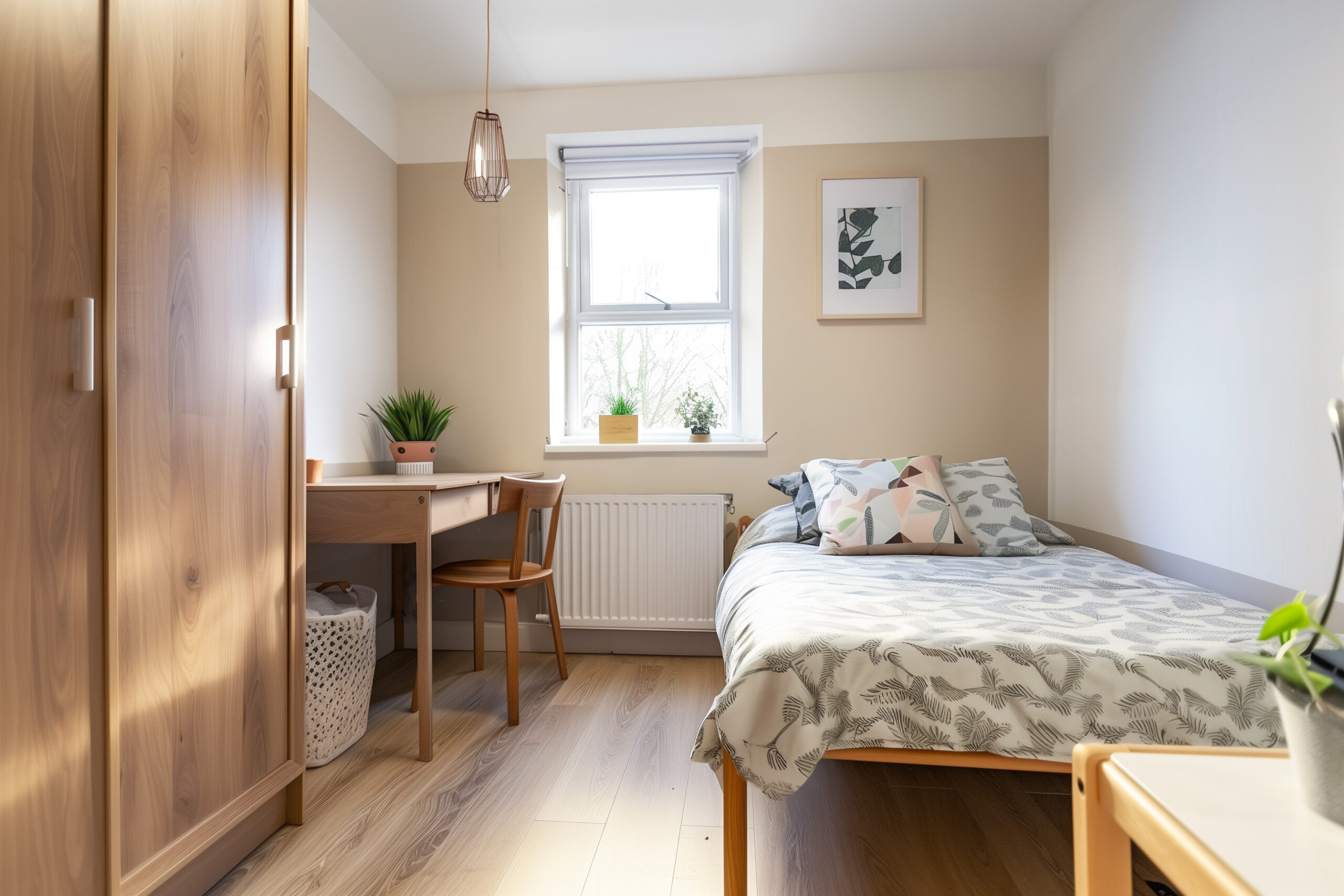
Caption
The challenges
Overcoming Space and Structural Challenges
A key challenge was relocating the staircase to free up room on the first floor. This strategic move enabled us to optimise the layout. Despite the tight space and strict local regulations, the council supported our proposal, allowing us to deliver a compliant and functional design.
Project Timeline

Apr 2018
Found Property
Sept 2018
Exchanged
Apr 2019
Refurb Starts
Sept 2019
Refurb Complete
Oct 2019
Tenants Move in
Project Scope
→ Design Appraisal
→ Existing Drawings
→ Concept Drawings
→ Full Planning Permission Application
→ Building Regulation Drawings & Application
→ Construction Project Management
→ Interior Design
→ Furniture Selection
→ HMO Licencing
→ 3D Virtual Tour
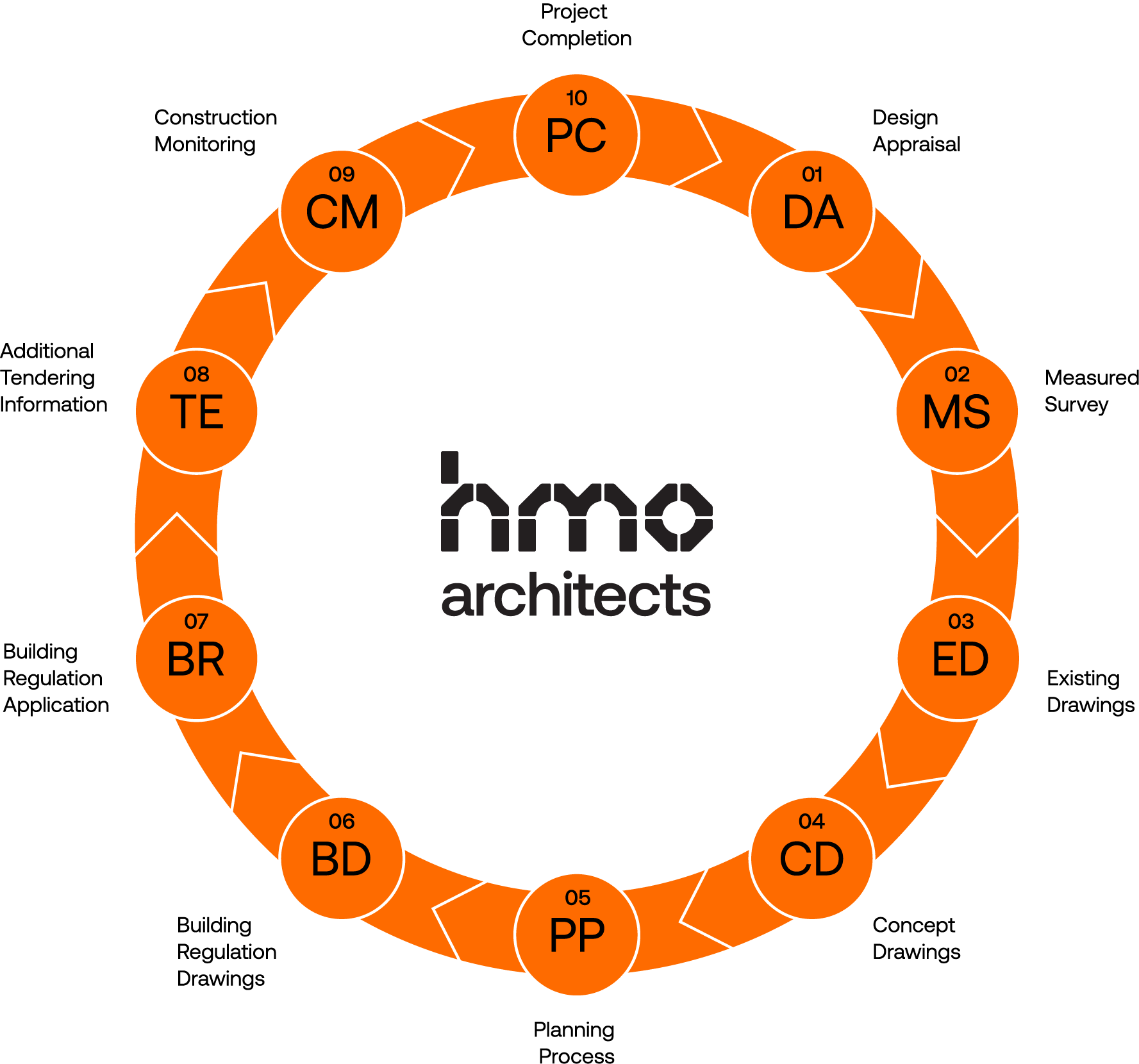
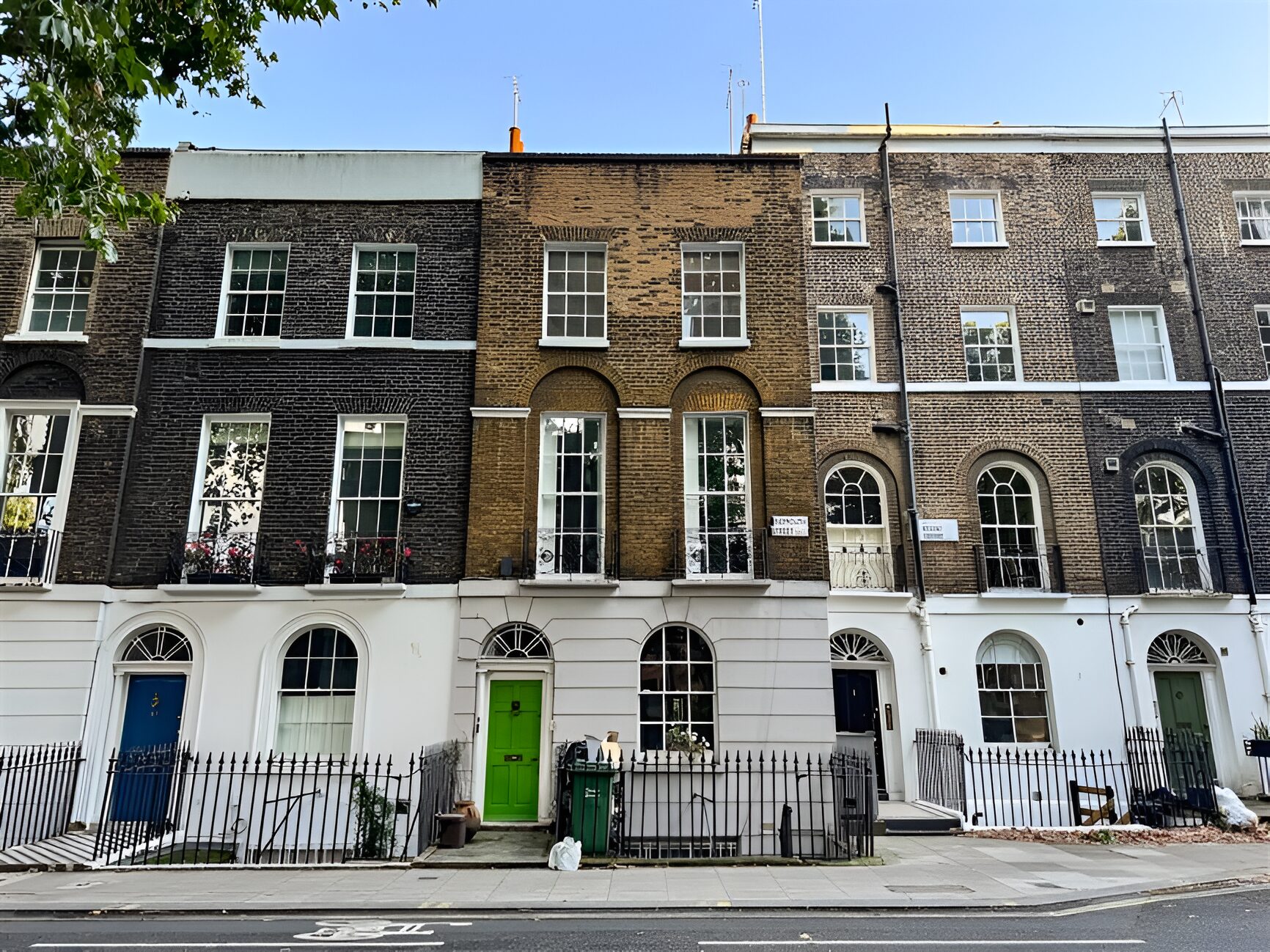
Related Project
Sidmouth Street
Location: London
Value: £2,000,000 +
Rental: £12000 pcm
Timeline: 24 months

