Haslemere Avenue
Modern Design with Family-Focused Upgrades
The background
Customising a contemporary
home for a young family
Our clients, a family of four with two young, curious boys, recently moved into this strikingly modern home on a corner plot. They loved the home’s bold, contemporary design but wanted to make it more practical and safe for their kids. They focused on updating the interior to better suit family life, especially around the basement, which had an open lightwell outside. This open area posed a safety risk for their adventurous boys, so covering it up was top of the list.
Project Details
Location: Portsmouth
Value: £550,000 → £950,000
Use: C3-Homes
Units: 1
Residents: Families
The Numbers
Refurbishment Costs: £380,000
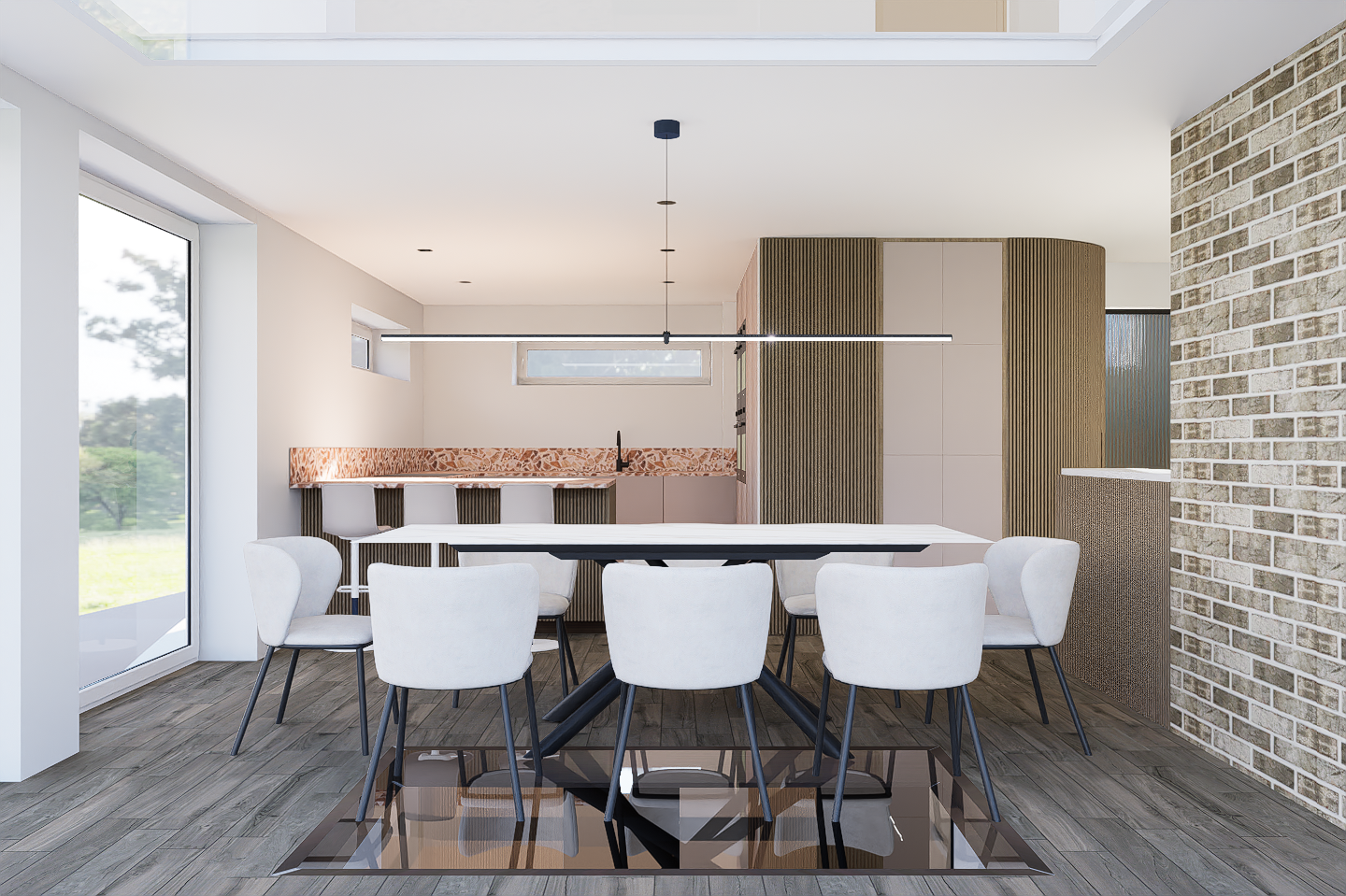
The brief
Expanding space and ensuring safety for young explorers
The brief was clear: the family wanted to close off the exposed basement lightwell for safety while adding more usable space to the home. We designed a new extension over the lightwell, turning it into additional square footage for the main living area. This extension made the basement safe and opened up options for making it into a multi-purpose room with a small gym. Inside, the family wanted a fresh, modern, light-filled and family-friendly feel, with a design that made the most of every corner for practical use.
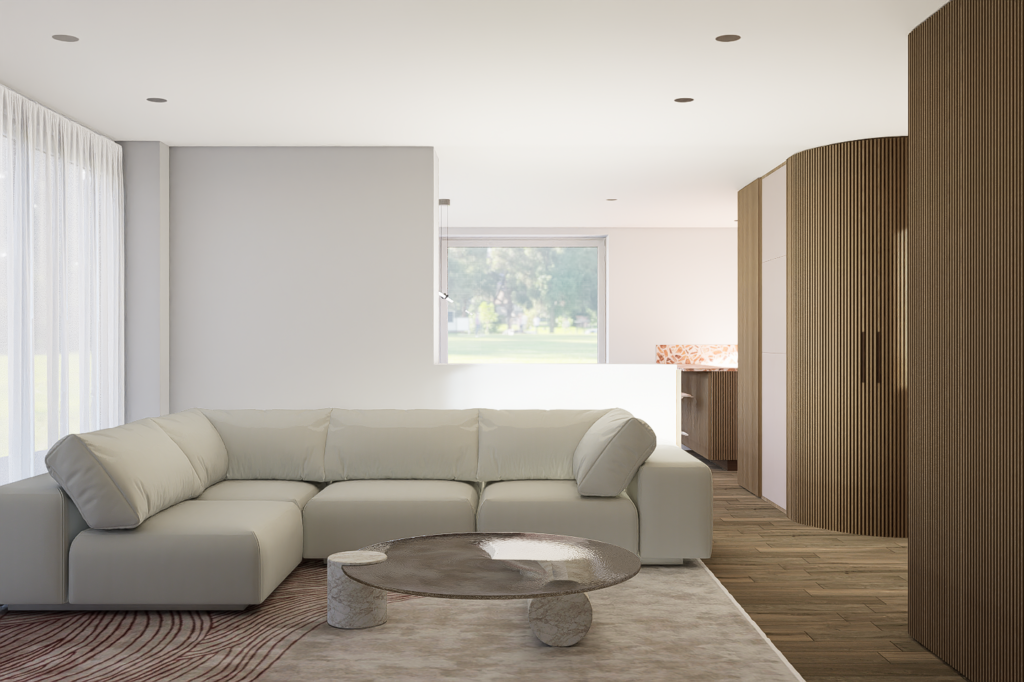
Caption
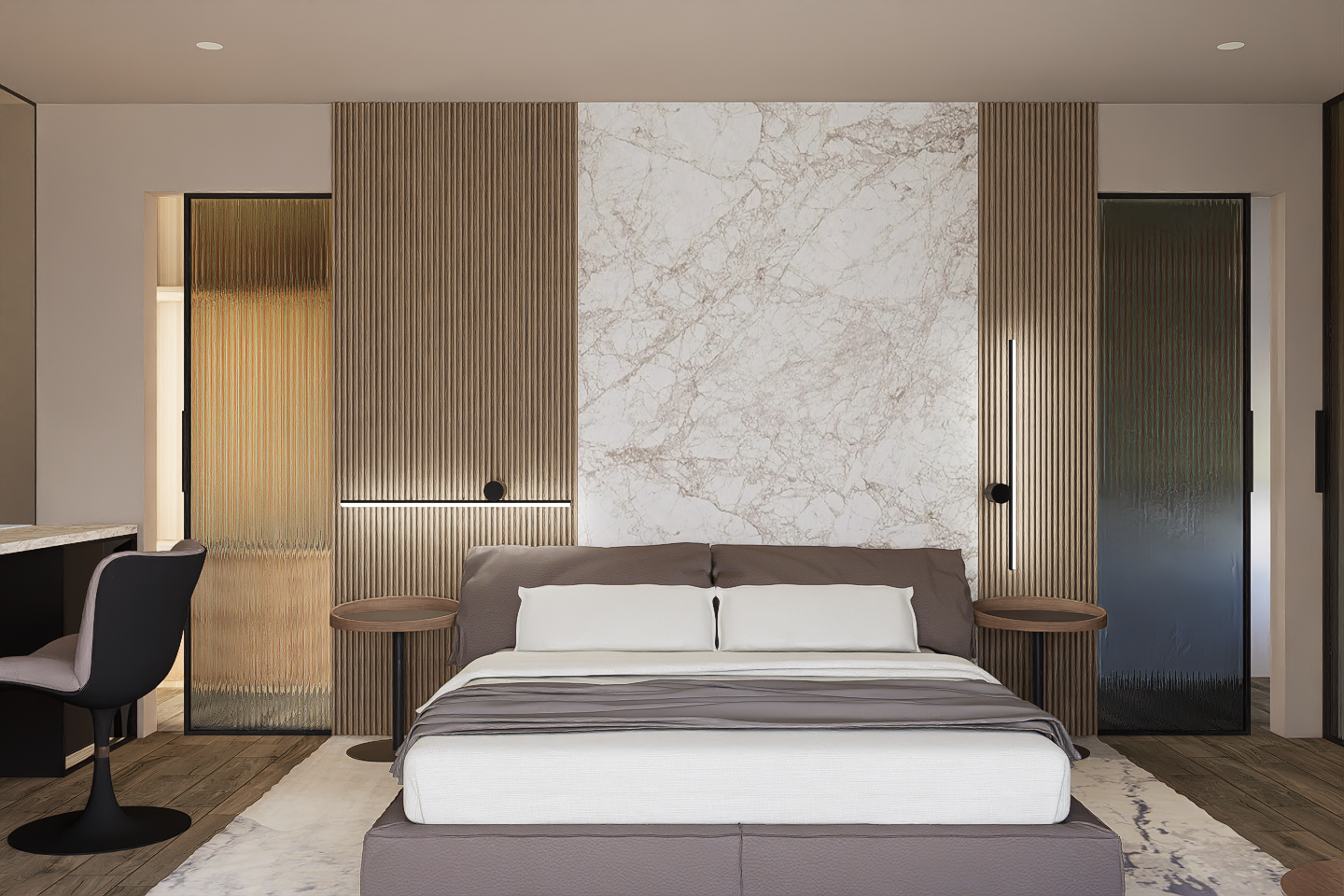
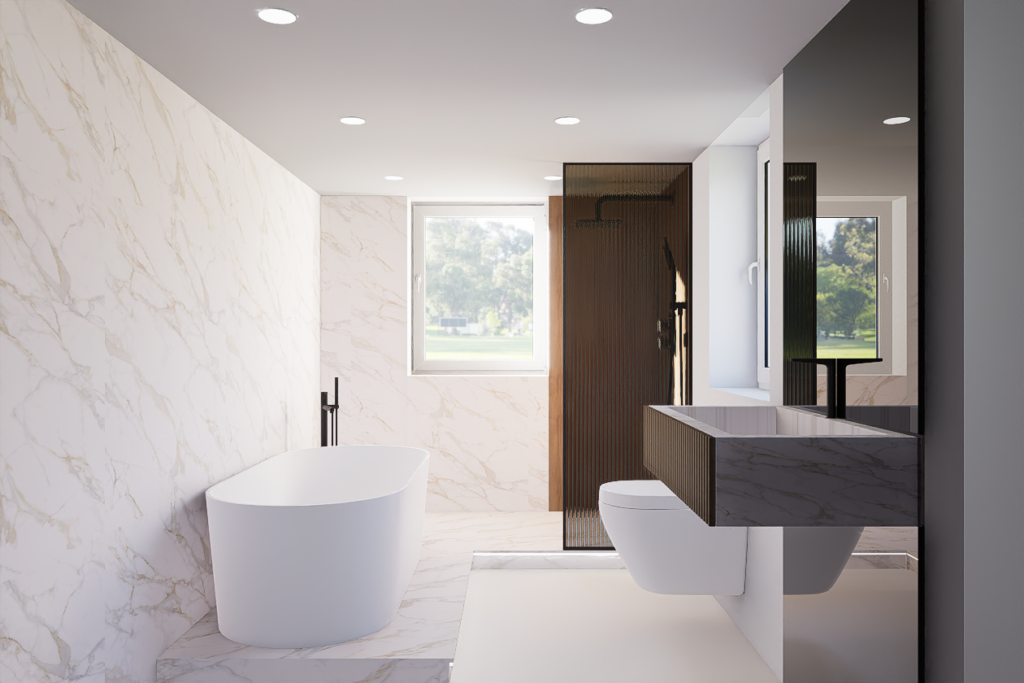
Caption
The challenges
Maximising basement light and maintaining a spacious feel
With the lightwell covered, our next challenge was to ensure the basement stayed bright and welcoming. Since the basement would be an active space, doubling as a play area and gym, we added a new interior lightwell from the main living area to bring in natural light. This unique feature turned into a visual highlight, enhancing the basement’s light flow and giving the space an open, airy feel. We designed the lighting layout to work with the home’s contemporary aesthetic, creating a bright, spacious, and safe environment that the family could enjoy with complete peace of mind.
Project Timeline

Apr 2018
Found Property
Sept 2018
Exchanged
Apr 2019
Refurb Starts
Sept 2019
Refurb Complete
Oct 2019
Tenants Move in
Project Scope
→ Design Appraisal
→ Existing Drawings
→ Concept Drawings
→ Full Planning Permission Application
→ Building Regulation Drawings & Application
→ Construction Project Management
→ Interior Design
→ Furniture Selection
→ HMO Licencing
→ 3D Virtual Tour
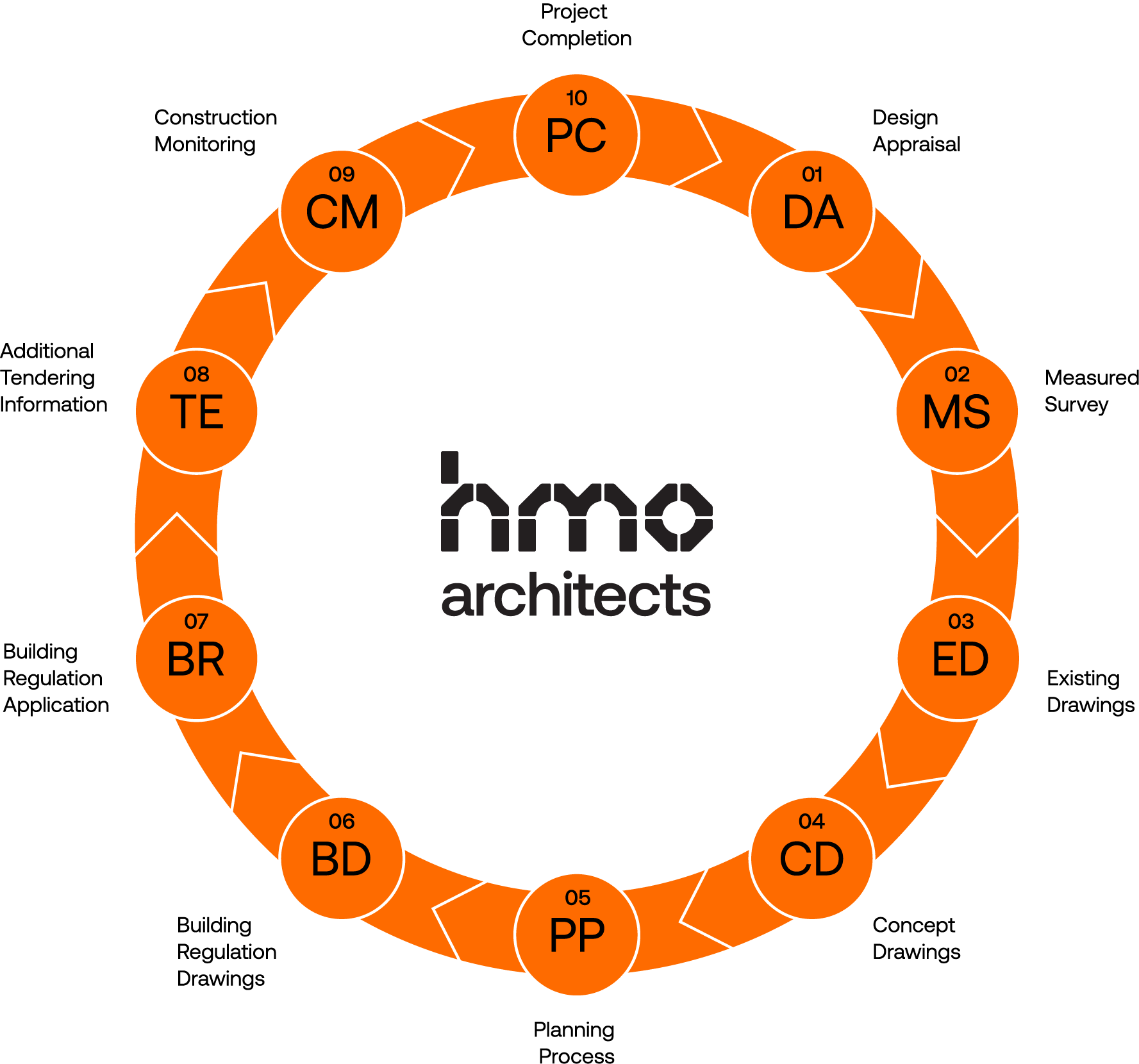
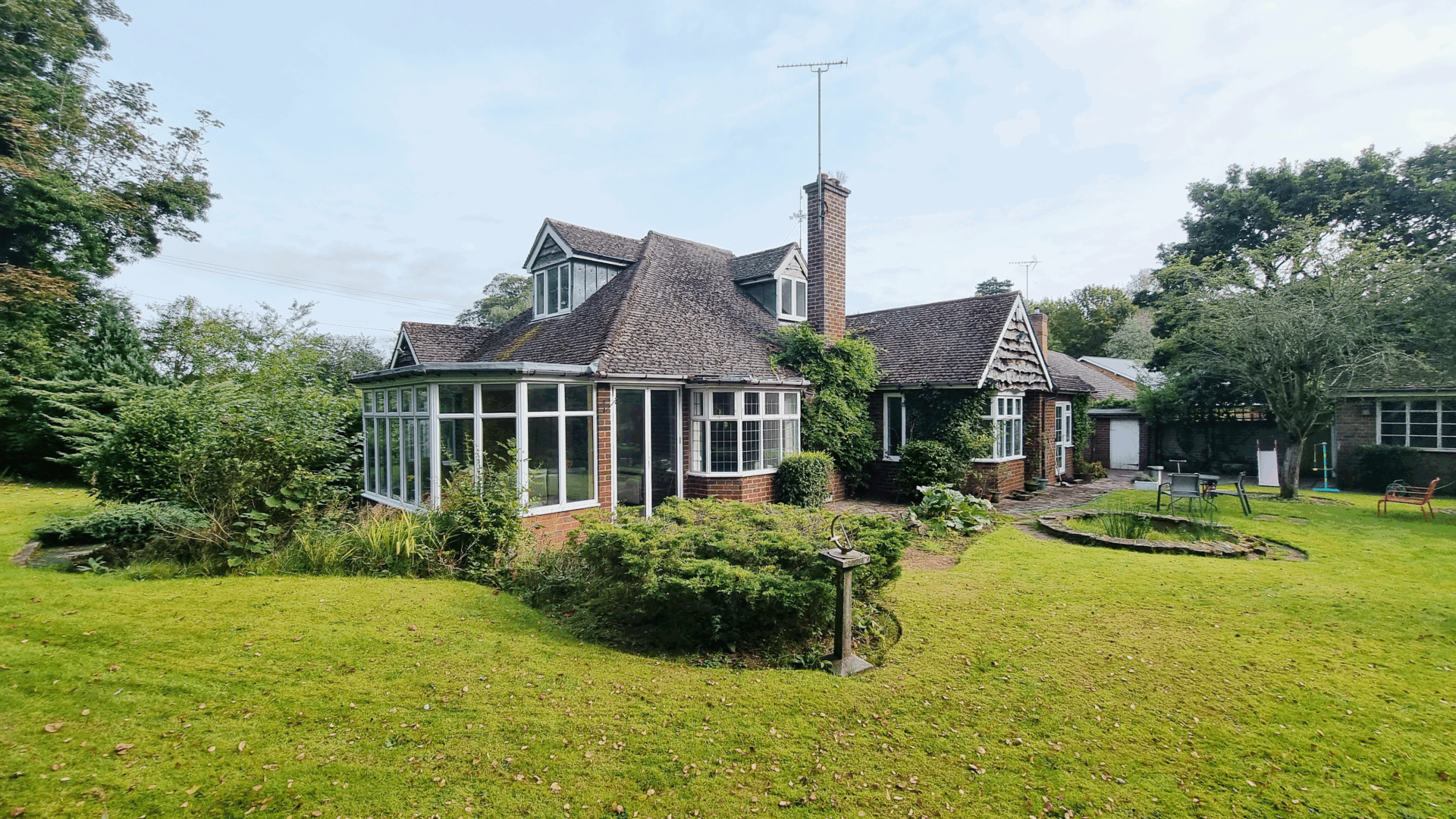
Related Project
Pasture Cottage
Location: Birmingham
Value: £550,000 → £1,500,000
Rental: £350 pcm → £2,500 pcm
Timeline: 24 months

