Elderbush Inn
From Large Family Home to 12 Bedrooms Sui Generis HMO
The background
Reimagining a big semi-detached property as an HMO
Our client came to us with a big five-bed semi-detached house, wanting to turn it into a high-quality HMO with as many ensuite bedrooms as possible, but without major structural changes. They also had a clever idea to transform the car port at the back into a terrace space for tenants to enjoy. To top it all off, they wanted to make the most of the loft for additional rooms.
Project Details
Location: Swansea
Value: £250,000 → £900,000
Rental: £2200 pcm → £7,200 pcm
Use: Sui Generis HMO
Units: 12
Residents: Professionals
The Numbers
Refurbishment Costs: £350,000
Annual Rental Income: £86,400 pa
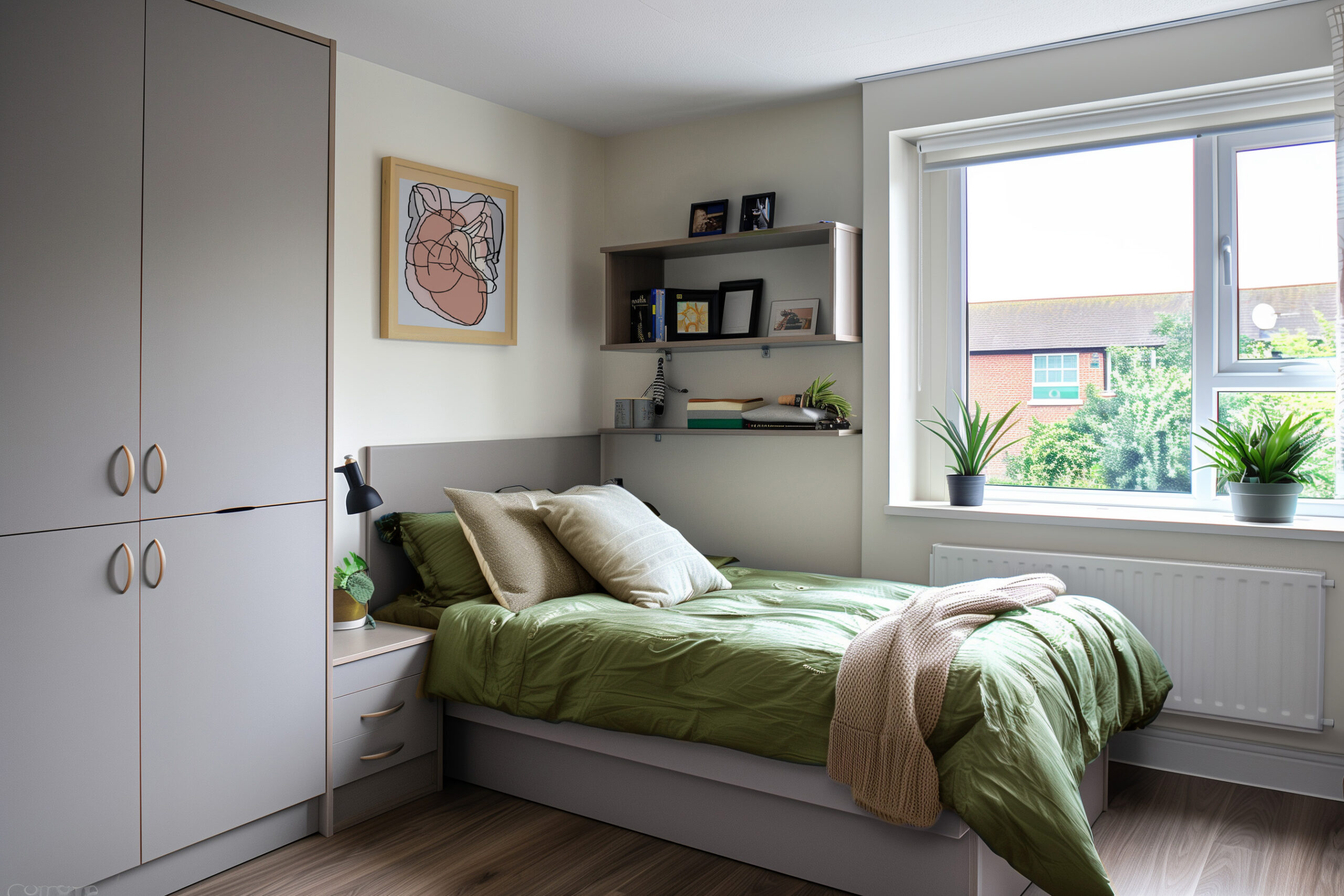
Caption
The brief
Maximising rooms and creating shared spaces
We aimed to add as many ensuite bedrooms as possible while keeping structural work lights to save time and money. The carport at the back would be converted into a terrace, creating a nice little outdoor area for tenants to relax. We planned to make the most of the loft space, giving tenants more room without expanding the building’s footprint.
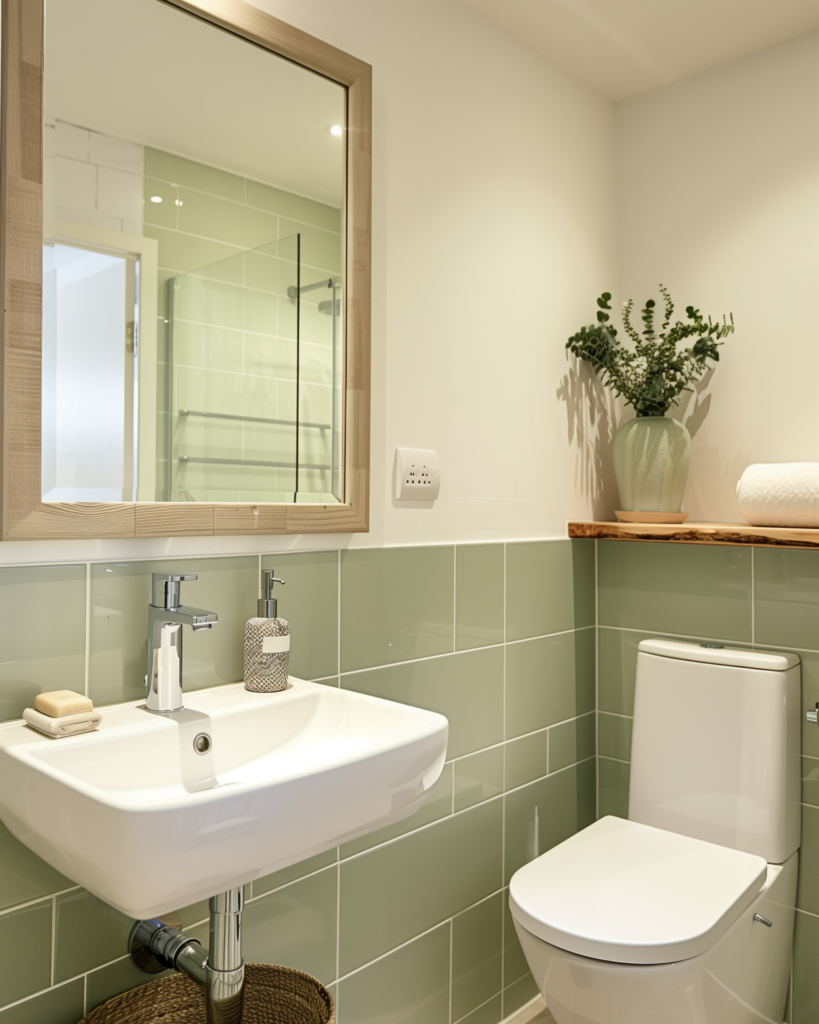
Caption
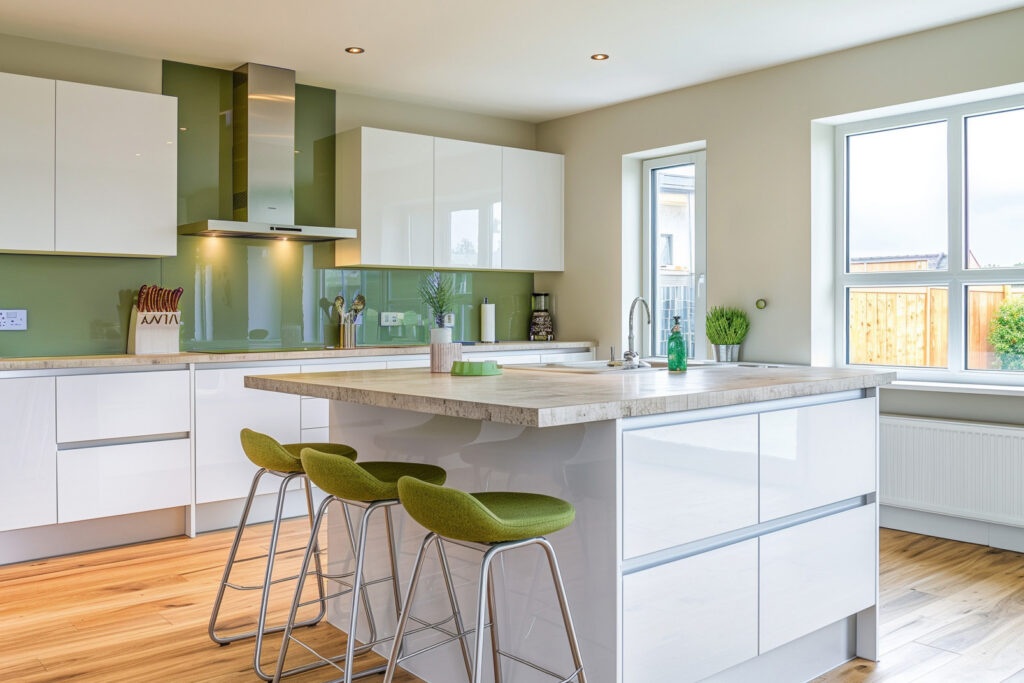
Caption
Making the loft work and tackling the property’s levels
Converting the loft was one of the biggest challenges. The property’s unique multi-level layout made it tricky to get everything to flow properly. The terrace setup was another puzzle, as we needed to balance the space for both parking and tenant enjoyment. We spent a lot of time going over sectional drawings and measuring things up to get the levels right and make sure every part connected smoothly. By working closely with the structural team, we found ways to keep the project on track and meet the client’s vision for a spacious, well-thought-out HMO with ensuite rooms and great communal spaces.
Project Timeline

Apr 2018
Found Property
Sept 2018
Exchanged
Apr 2019
Refurb Starts
Sept 2019
Refurb Complete
Oct 2019
Tenants Move in
Project Scope
→ Design Appraisal
→ Existing Drawings
→ Concept Drawings
→ Full Planning Permission Application
→ Building Regulation Drawings & Application
→ Construction Project Management
→ Interior Design
→ Furniture Selection
→ HMO Licencing
→ 3D Virtual Tour
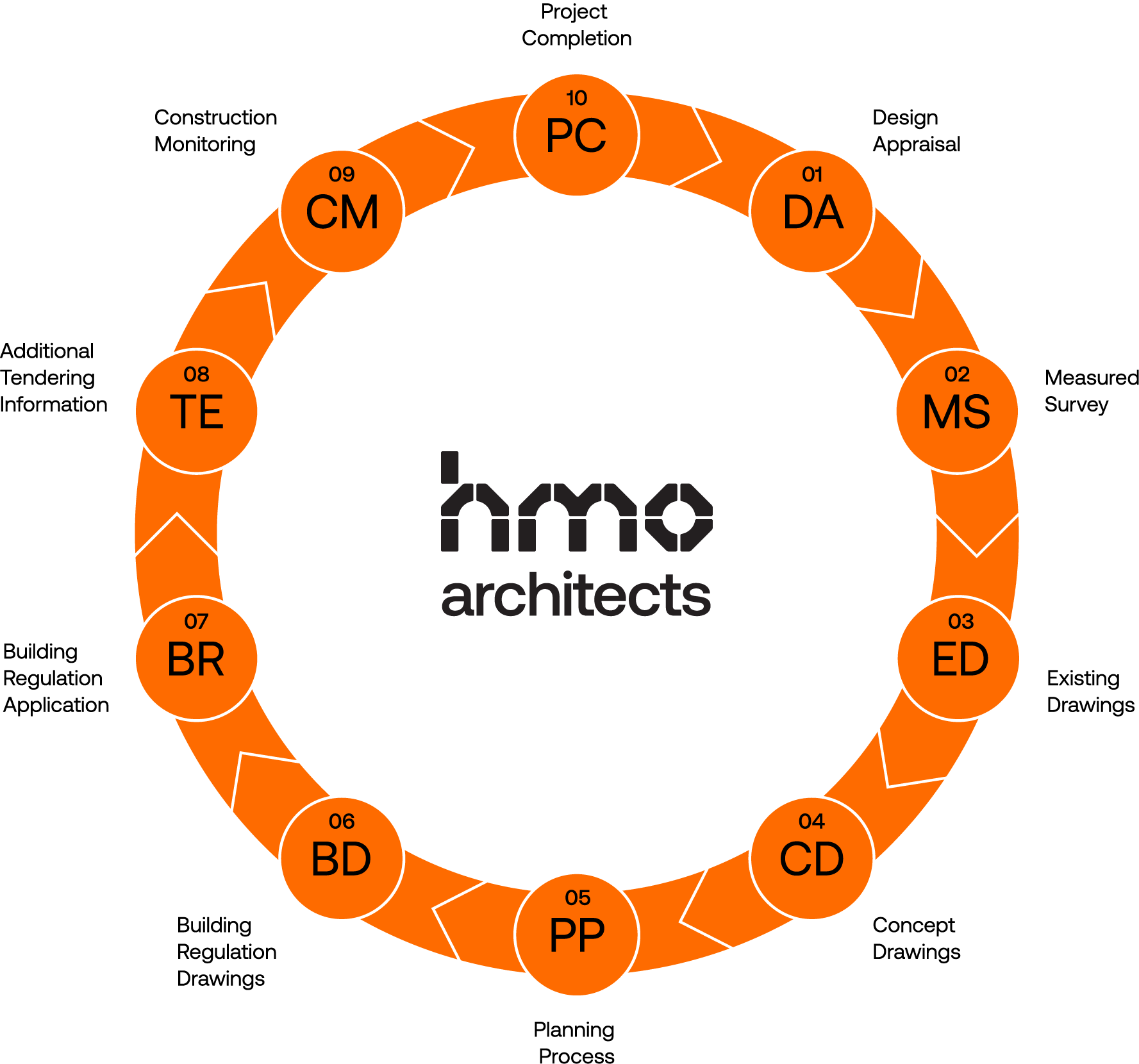
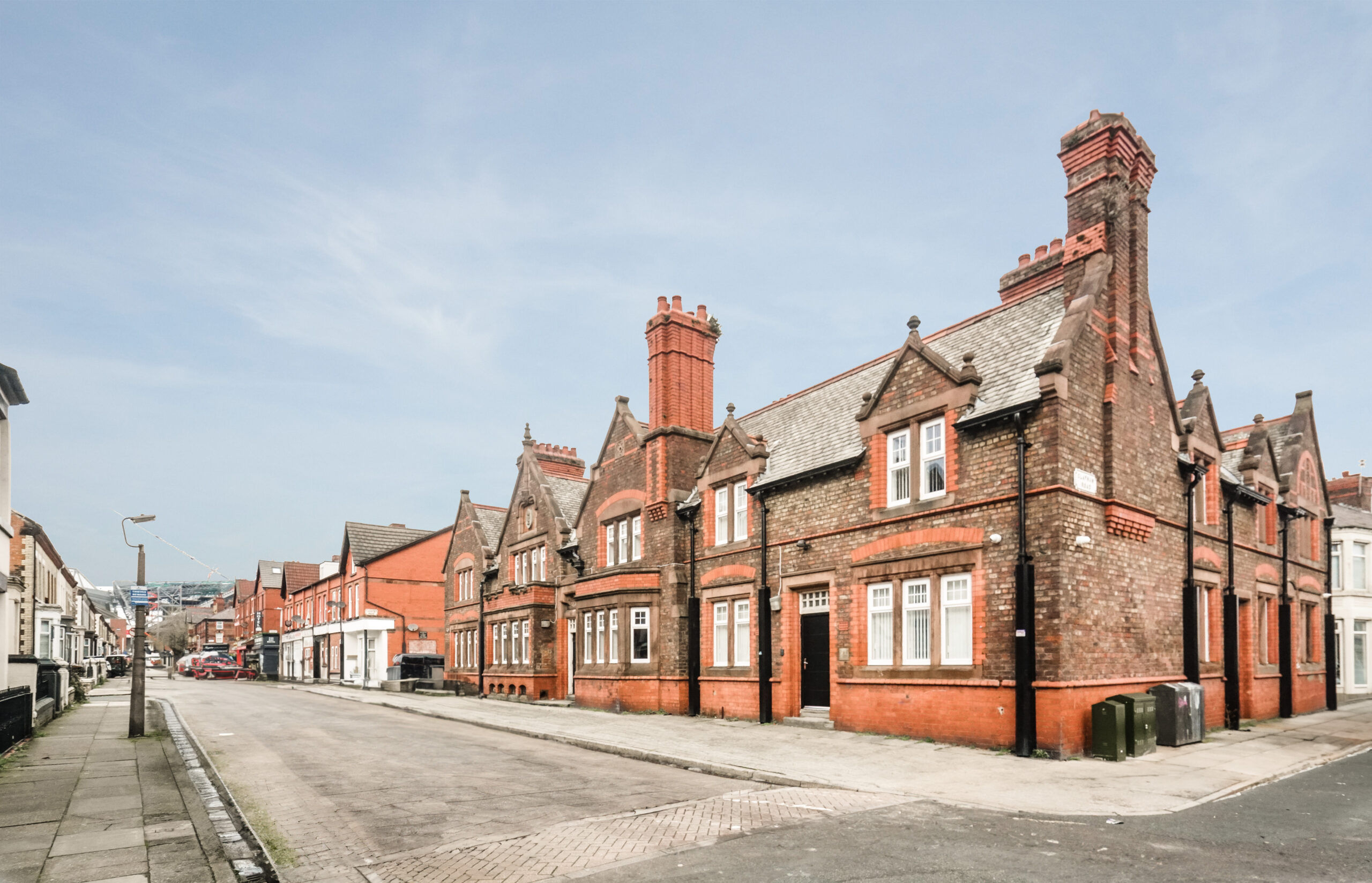
Related Project
Anfield Police Station
Location: Liverpool
Value: £450,000 → £1,200,000
Rental: £7,200pcm → £21,600 pcm
Timeline: 22 months

