Gunhild Close
A 6-Bed HMO with Smart Design Challenges
The background
Turning a family home
into a modern HMO
This property, located in a lovely residential area in Cambridge, was originally a family home with two storeys plus a converted loft. The layout included six bedrooms (one with an en-suite), two shared bathrooms, a kitchen, and a living room. The client’s goal was to transform it into a six-bedroom HMO, giving each room its own en-suite and adding tea-making facilities for convenience.
Project Details
Location: Cambridge
Value: £85,000 → £260,000
Rental: £350 pcm → £2,500 pcm
Timeline: 5-6 months
The Numbers
Home Buyer Report: £400
Refurbishment Costs: £85,000
Architect: £10,000
Furniture: £5,000
Annual Rental Income: £30,000 pa
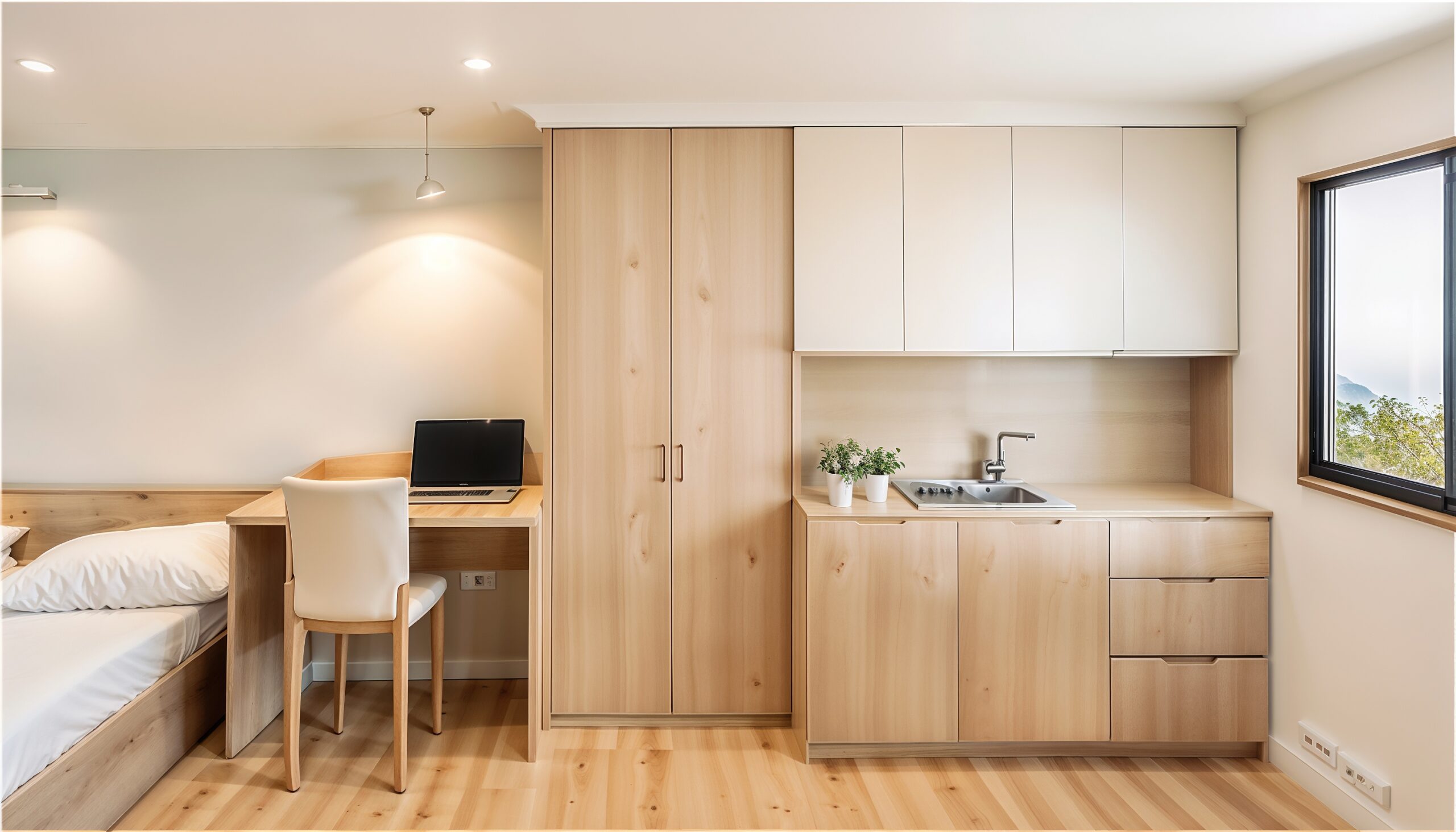
The brief
Making the most of the loft and improving thermal performance
To optimise the space, the plan included extending the loft with a dormer to boost the floor area and improve head height. Alongside this, the entire property needed thermal upgrades to enhance energy efficiency, ensuring the new HMO would meet modern standards.
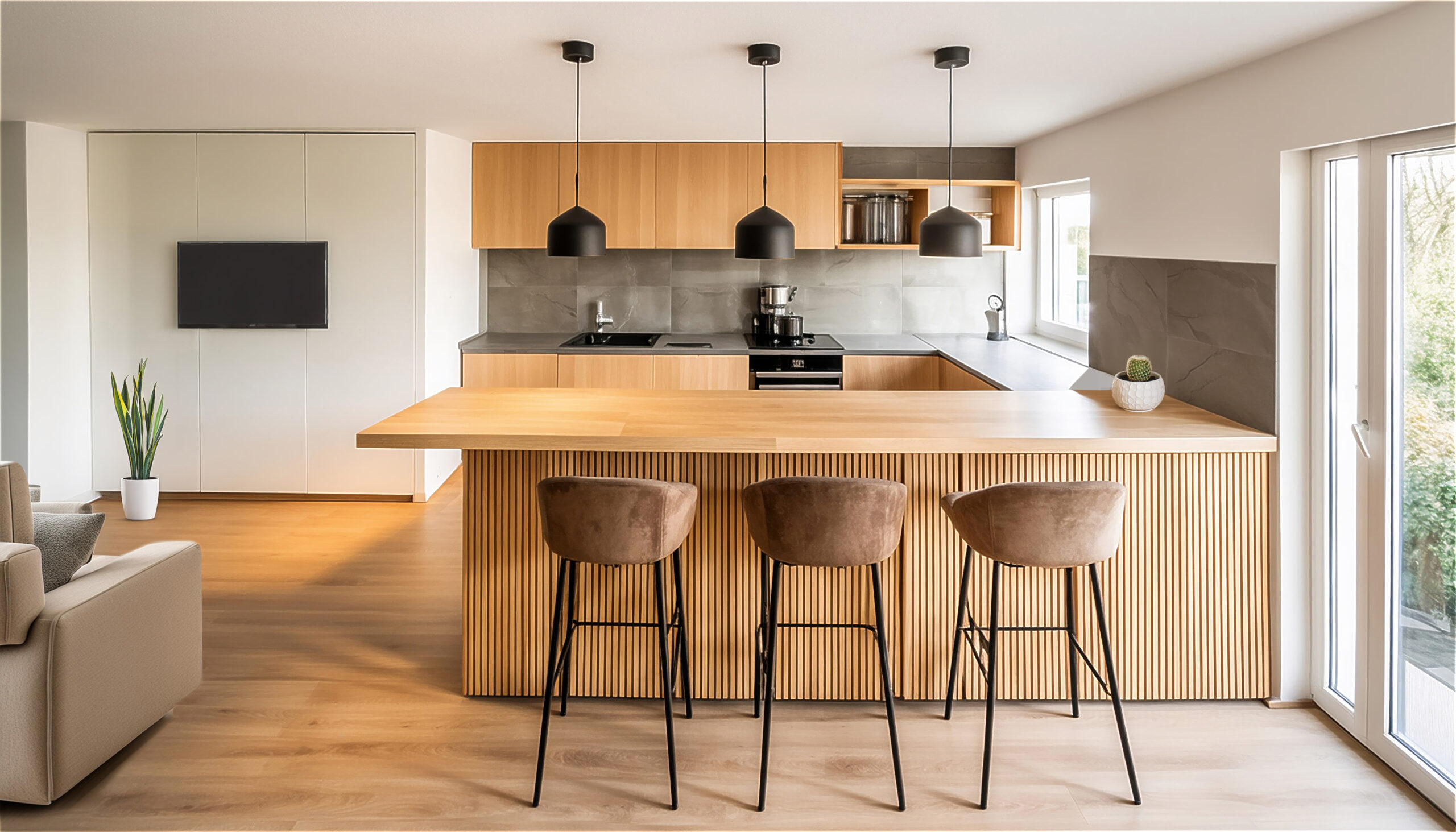
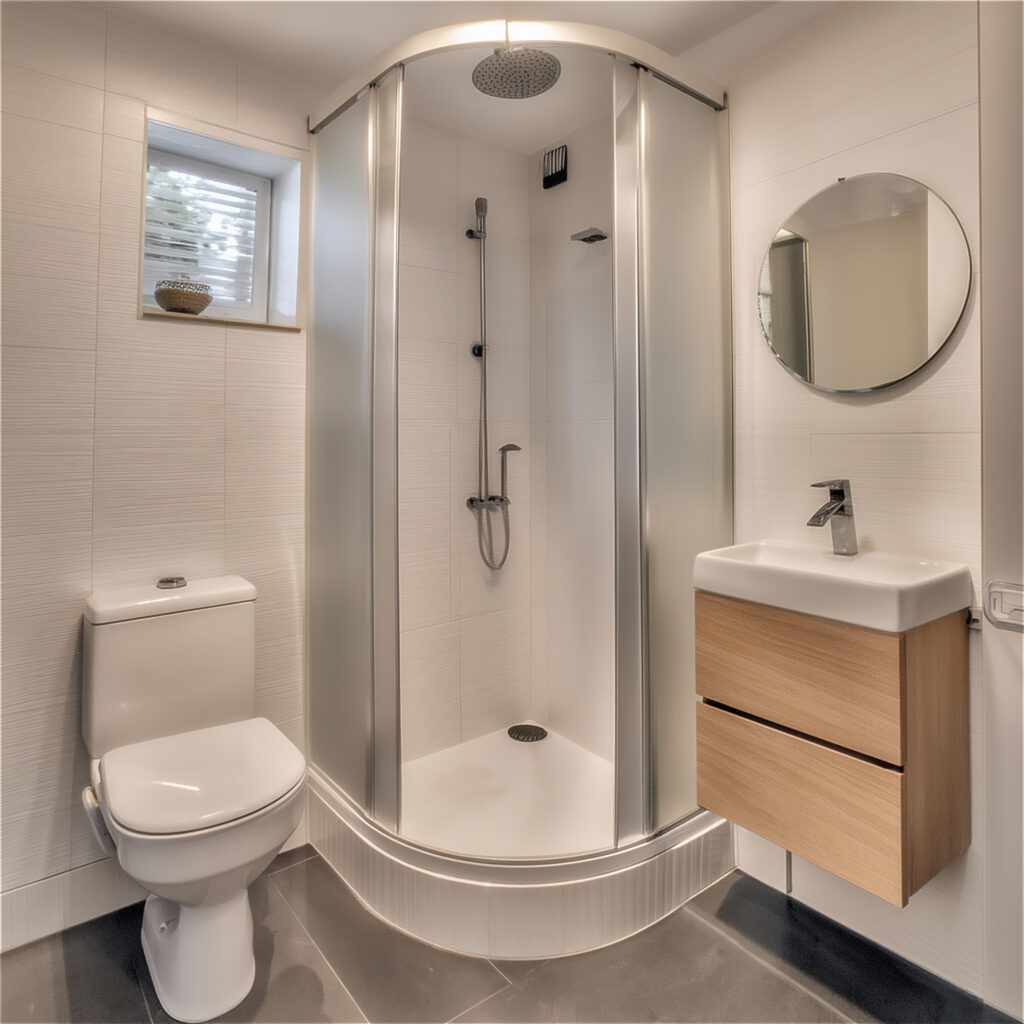
Caption
The challenges
Working without clear plans and resolving planning issues
One of the biggest hurdles was the lack of clear planning history for the property. To make things more challenging, the client didn’t want us to visit the site for a measured survey, so we had to rely on measurements provided by them. This made the design phase a bit of a guessing game, but we worked through it by staying flexible and double-checking details as much as possible.
The first application hit a roadblock due to volume concerns—previous extensions had already increased the property size, but without proper records, we couldn’t confirm how much. The initial application had to be withdrawn, and we adjusted the plans to meet regulations before resubmitting. Despite the challenges, we successfully overcame these issues, delivering a compliant, functional design for the new HMO.
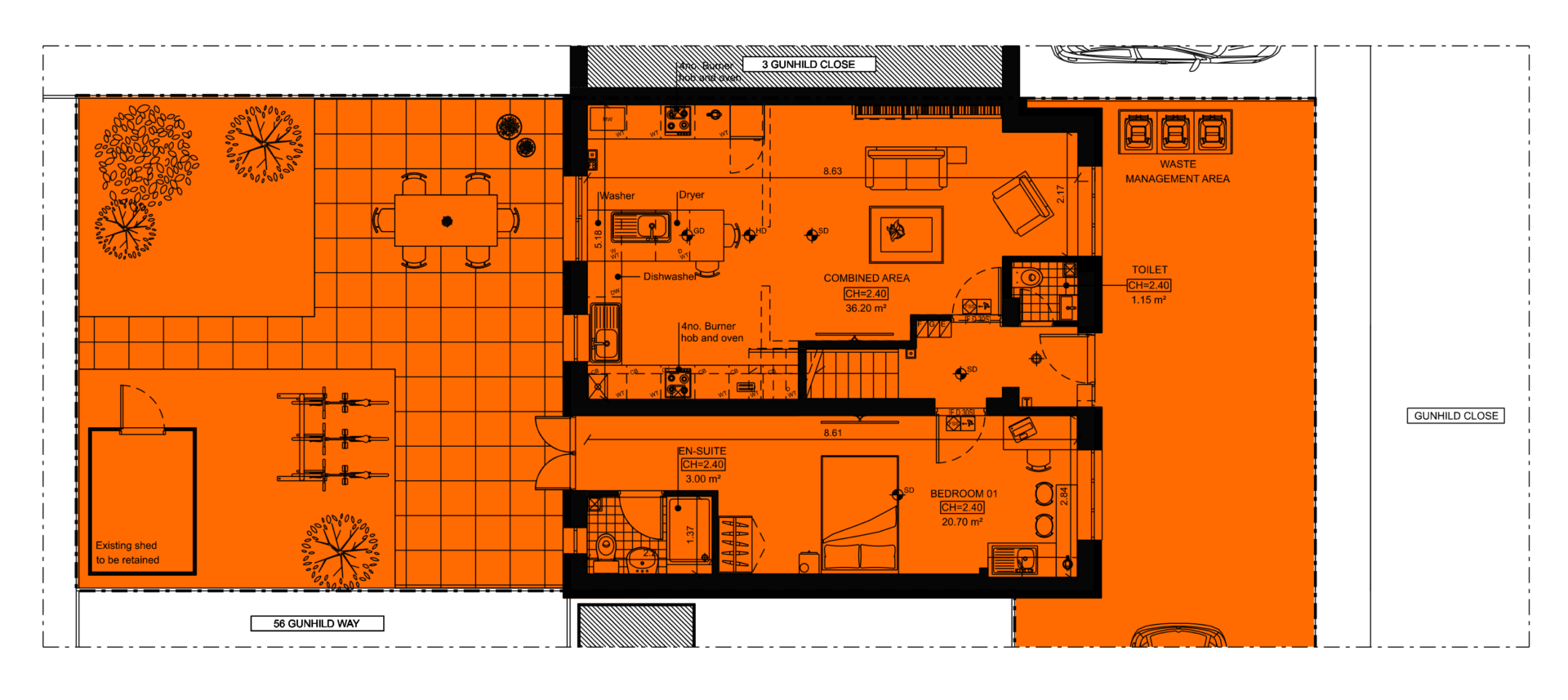
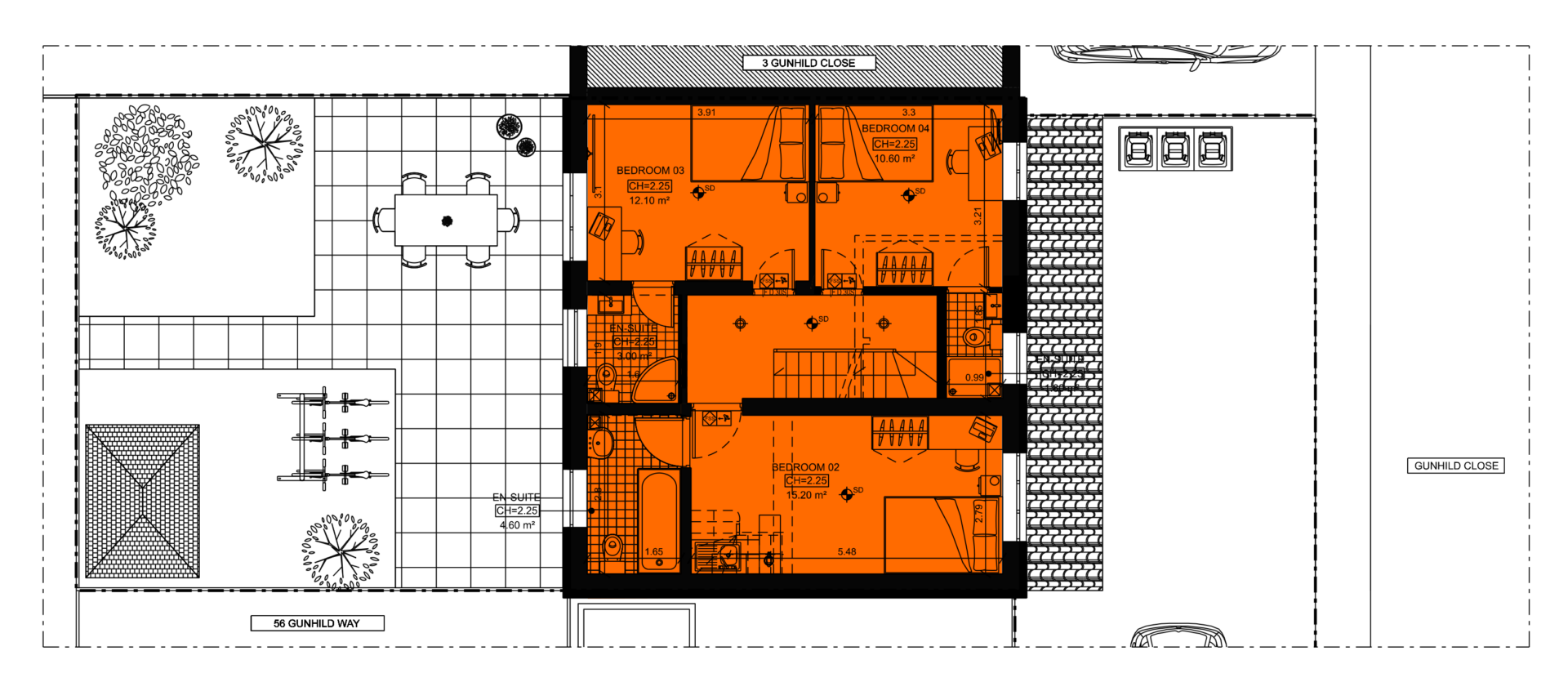
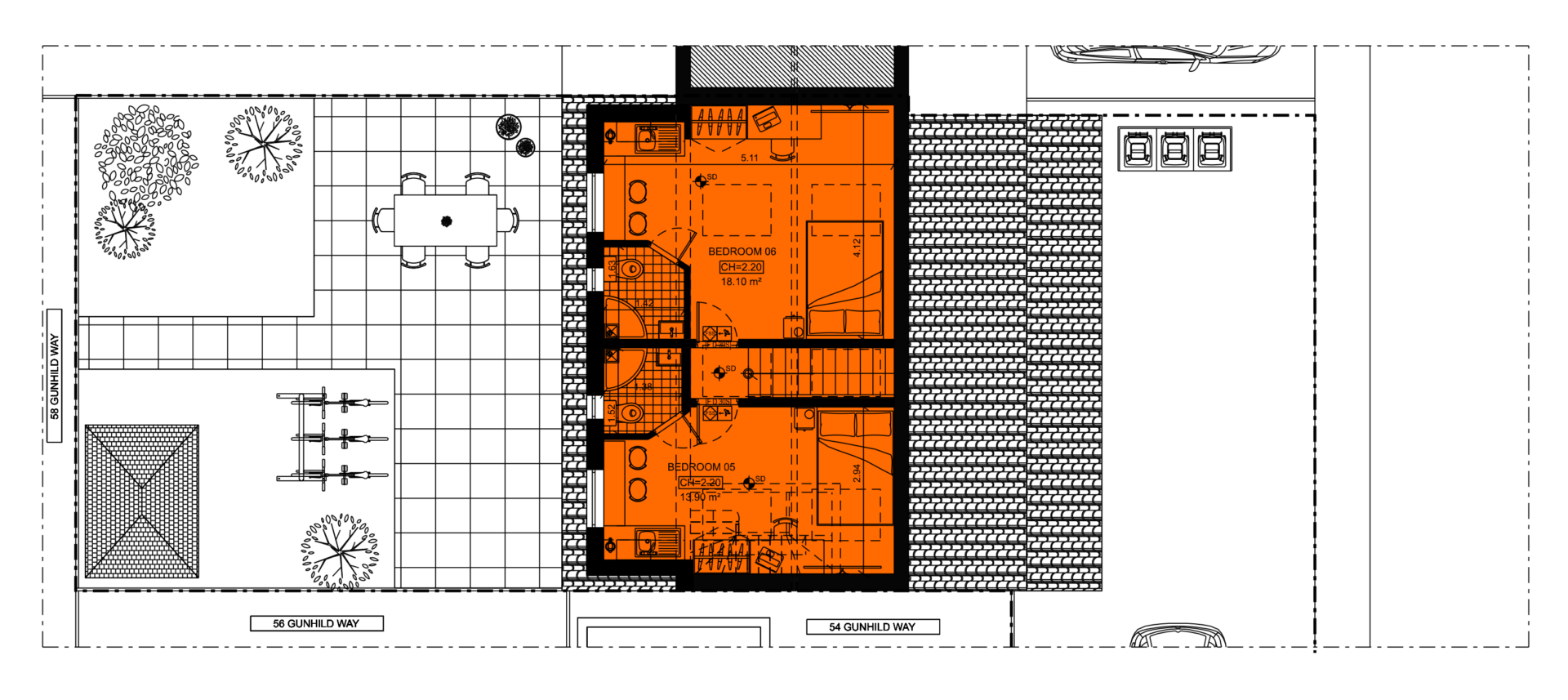
Project Timeline

Apr 2018
Found Property
Sept 2018
Exchanged
Apr 2019
Refurb Starts
Sept 2019
Refurb Complete
Oct 2019
Tenants Move in
Project Scope
→ Design Appraisal
→ Existing Drawings
→ Concept Drawings
→ Full Planning Permission Application
→ Building Regulation Drawings & Application
→ Construction Project Management
→ Interior Design
→ Furniture Selection
→ HMO Licencing
→ 3D Virtual Tour
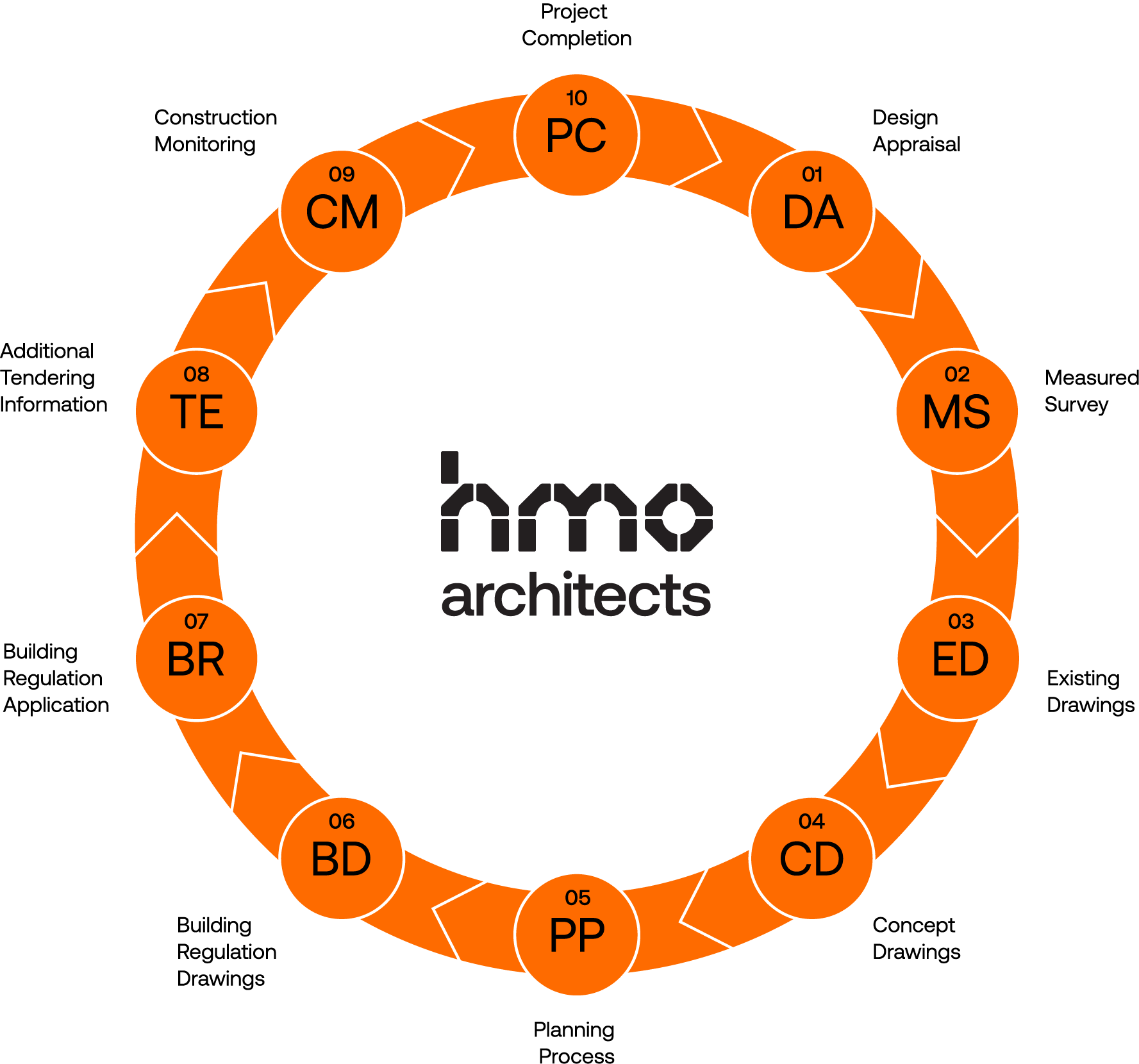
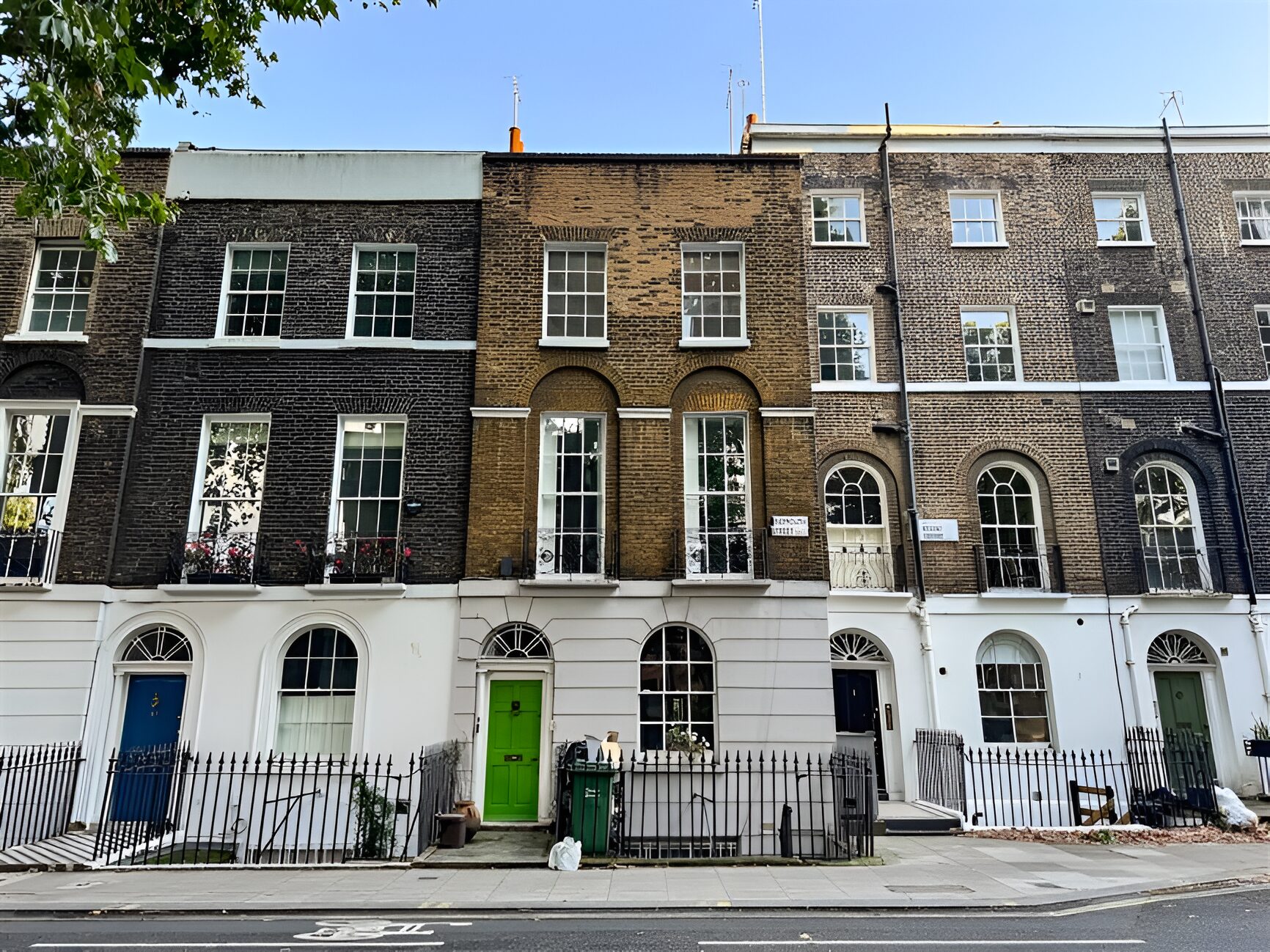
Related Project
Sidmouth Street
Location: London
Value: £2,000,000 +
Rental: £12000 pcm
Timeline: 24 months

