Beaufort Ave
Smart HMO Conversion for London Living
The background
Turning a family home
into a functional HMO
Our client brought us in to convert this three-bedroom terraced house in London into a practical four-bed HMO, similar to a previous project we’d completed before. The brief was simple: no extensions, no loft conversions, and no en-suites. Just a straightforward conversion to meet HMO standards and upgrade the EPC rating to a solid C, keeping it efficient and affordable for future tenants.
Project Details
Location: London
Value: £550,000 → £900,000
Rental: £1,400 pcm → £5,600 pcm
Timeline: 6 months
The Numbers
Refurbishment Costs: £150,000
Annual Rental Income: £67,200 pa
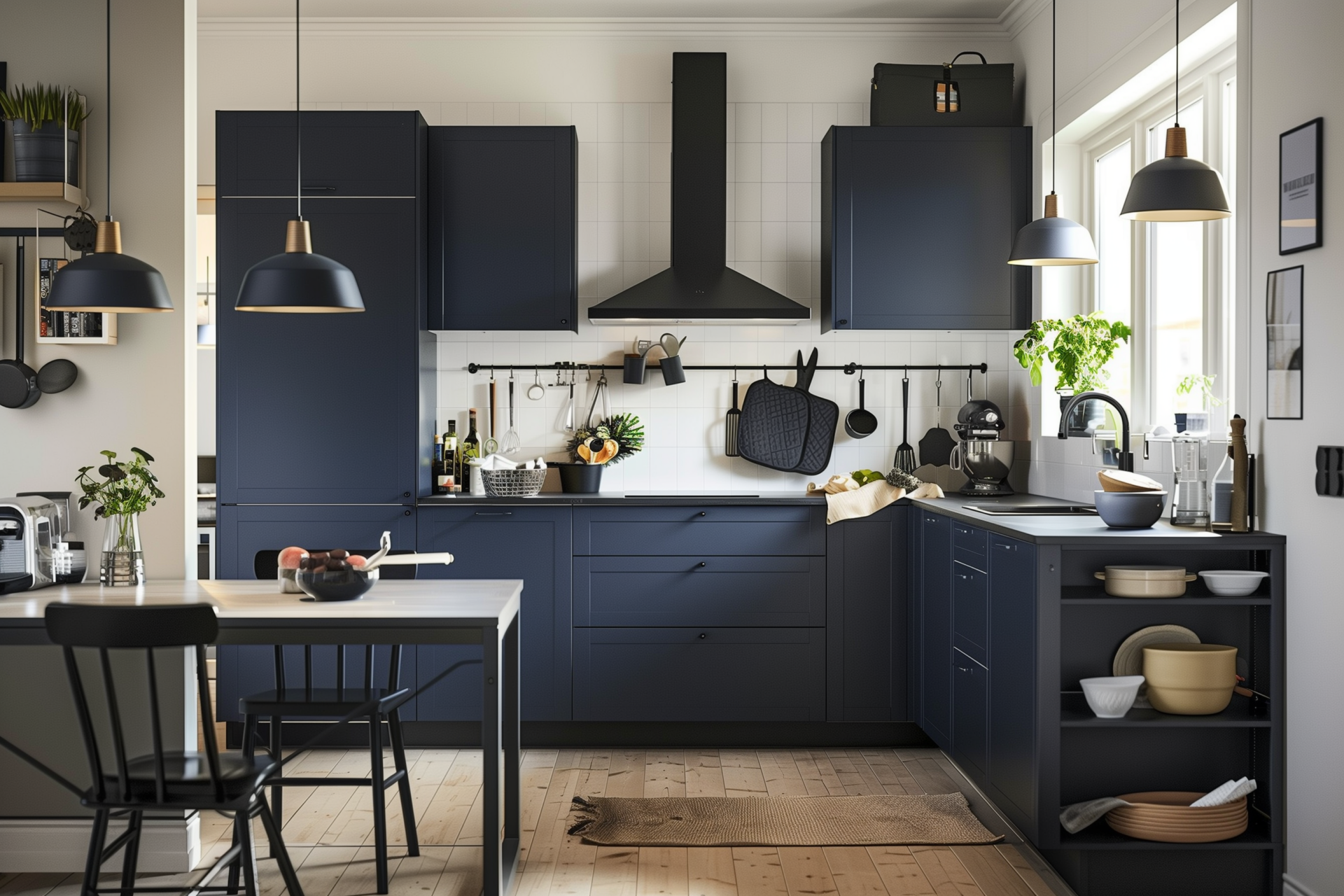
The brief
Following a tried-and-true HMO design
The goal was to take concepts from our previous project and bring that same standard to this one. This meant reconfiguring the layout to add an extra bedroom, making sure each room met local compliance standards. We didn’t have to reinvent the wheel, but we did need to make sure the property was fresh and functional, with the repairs required adapted to this specific building’s condition.
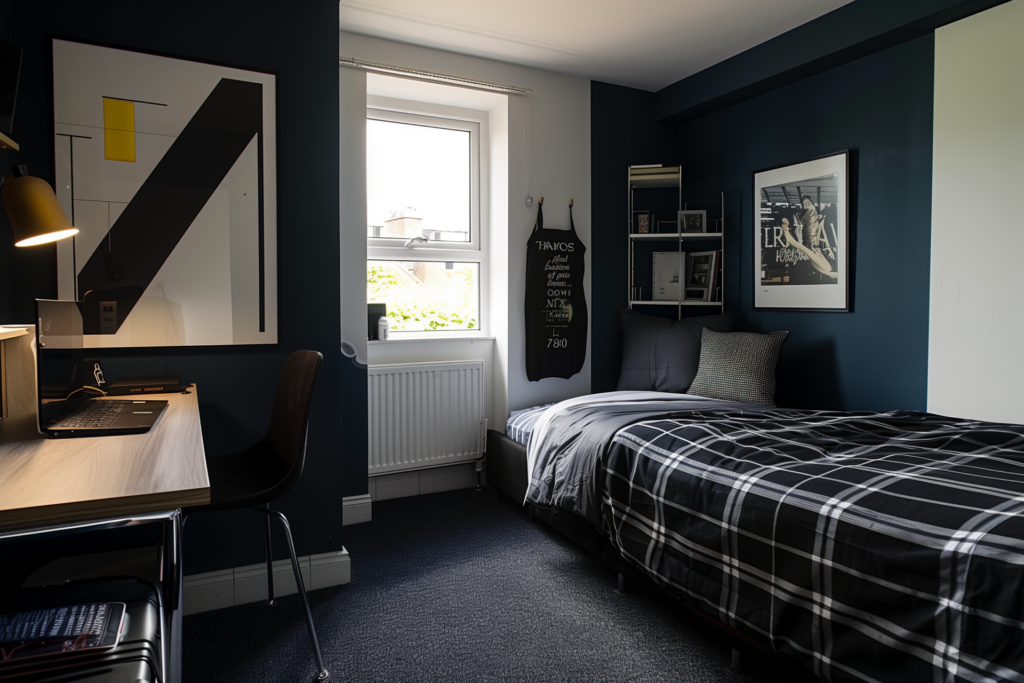
Caption
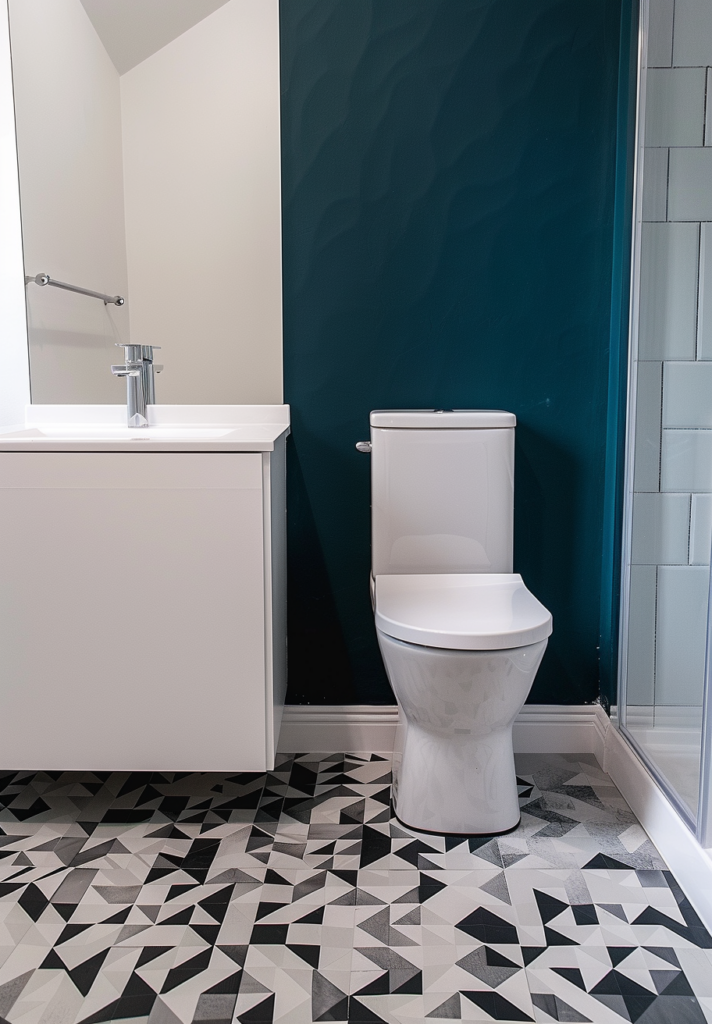
Caption
The challenges
Meeting layout standards and double-checking kitchen specs
Getting the first-floor layout to tick all the compliance boxes required some extra design work, but we kept everything on track. One recurring issue we encountered, both here and previously, was with the kitchen supplier. Their measurements often missed key details like window positions, so we had to review their sketches carefully every time to avoid having to deal with the incorrect parts turning up on site. With these double-checks, we delivered a well-finished, welcoming HMO that met the client’s expectations and local standards.
Project Timeline

Apr 2018
Found Property
Sept 2018
Exchanged
Apr 2019
Refurb Starts
Sept 2019
Refurb Complete
Oct 2019
Tenants Move in
Project Scope
→ Design Appraisal
→ Existing Drawings
→ Concept Drawings
→ Full Planning Permission Application
→ Building Regulation Drawings & Application
→ Construction Project Management
→ Interior Design
→ Furniture Selection
→ HMO Licencing
→ 3D Virtual Tour
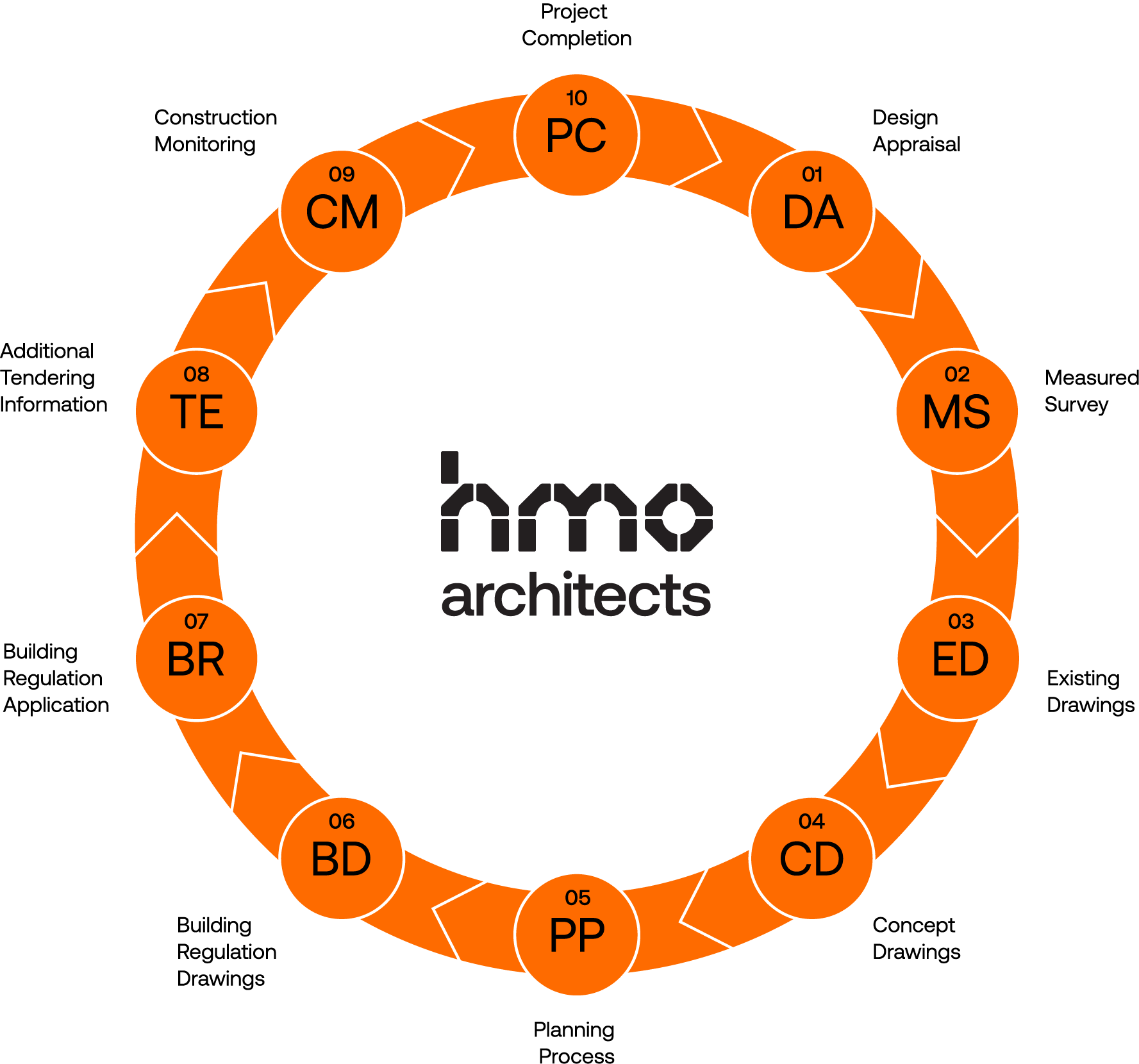
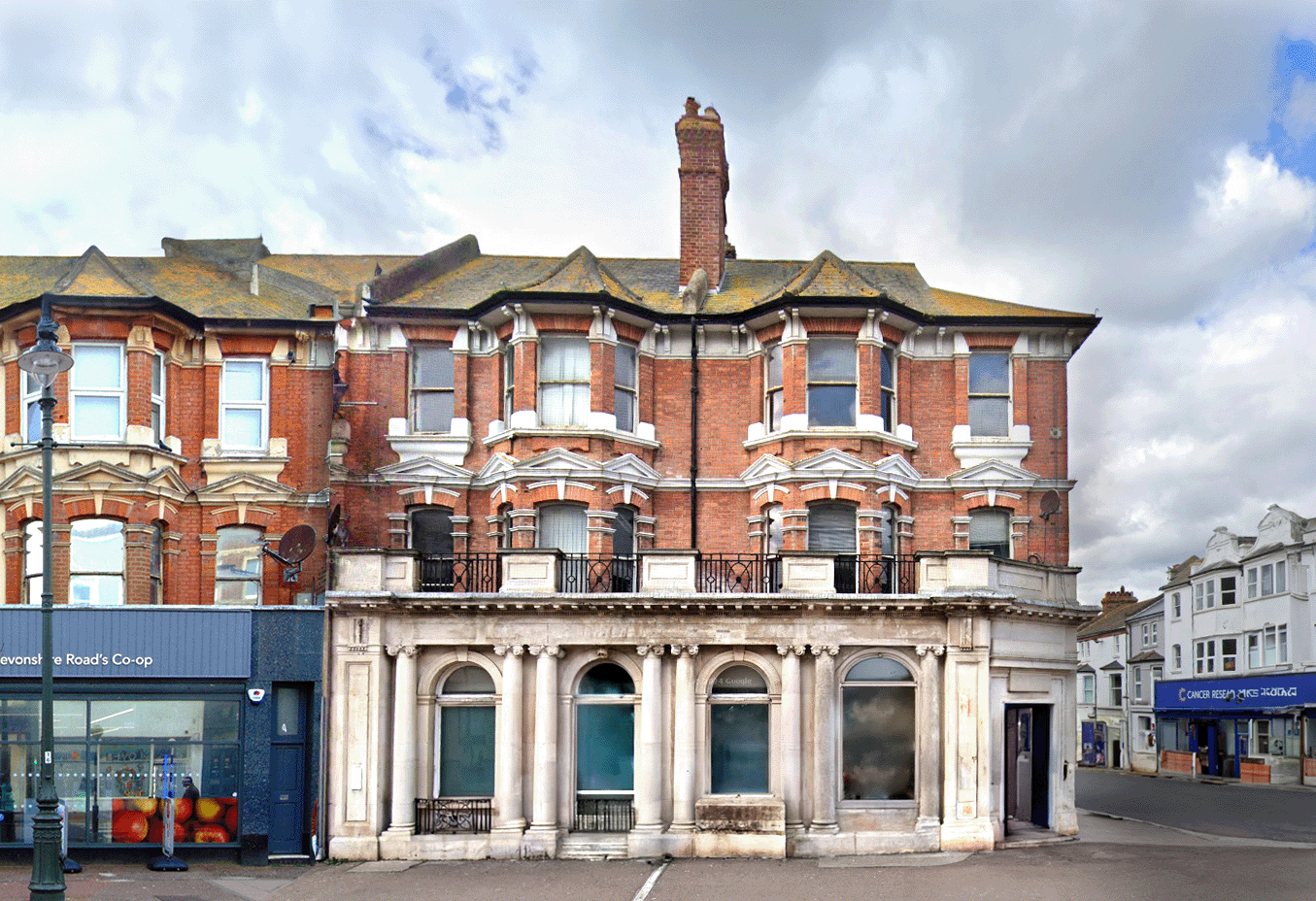
Related Project
Devonshire Road
Location: East Sussex
Value: £500,000 → £1,320,000
Rental: £4,500 pcm → £11,000 pcm
Timeline: 12 months

