Loke Road
Adapting to Flood Risks with Duplex Flat Design
The background
Exploring options for a semi-detached property conversion
Our client initially envisioned transforming this well-maintained, semi-detached home in a quiet residential area into an HMO. They brought us on board for a premium design appraisal to explore the best layout options. After discussing possibilities in our first meeting, we recommended looking into a flat conversion as a potential alternative, given the site’s characteristics and local planning guidelines.
Project Details
Location: King's Lynn
Value: £220,000 → £550,000
Rental: £1400 pcm → £2,800 pcm
Use: C3-Flats
Units: 2
Residents: Professionals
The Numbers
Refurbishment Costs: £260,000
Annual Rental Income: £33,600 pa
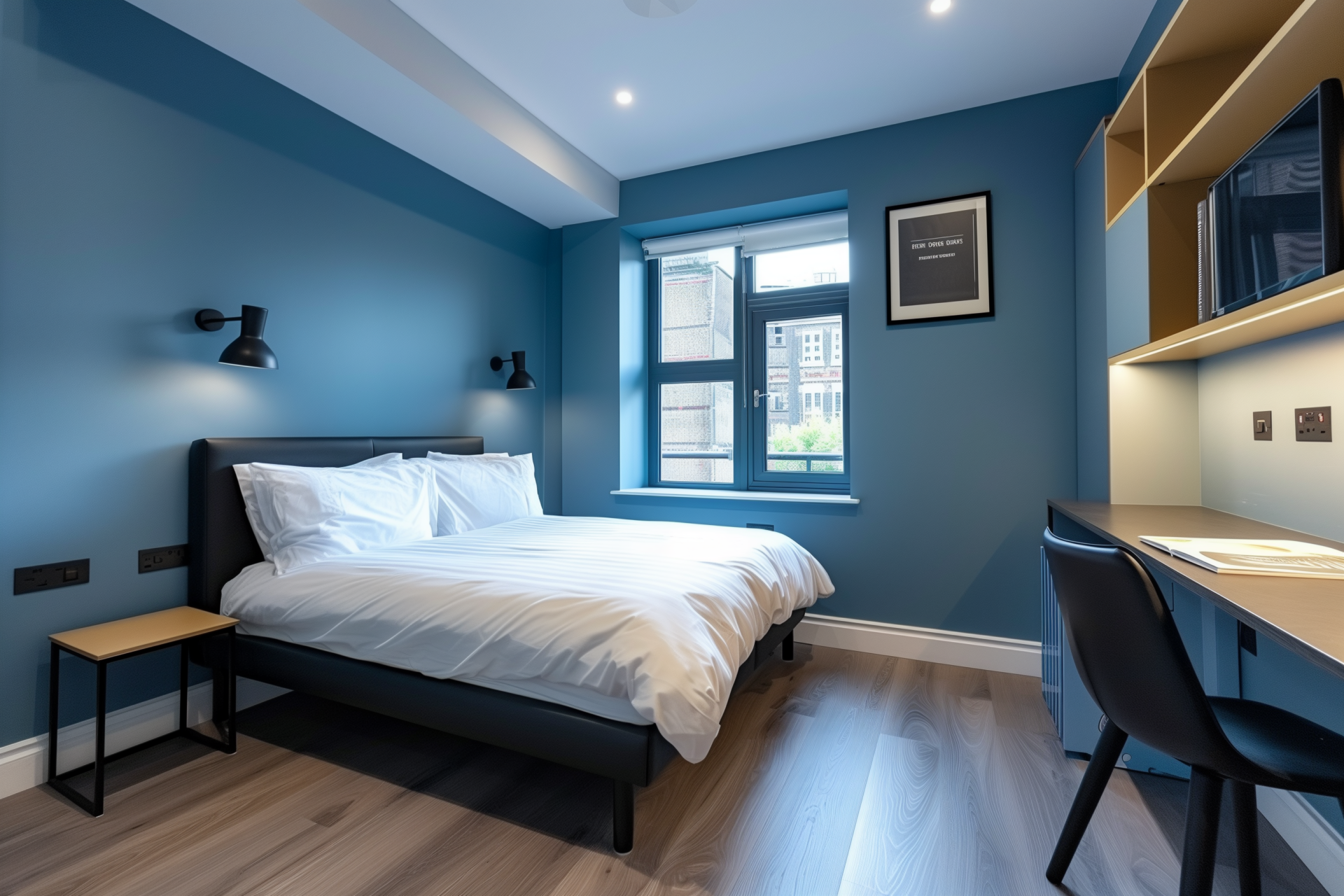
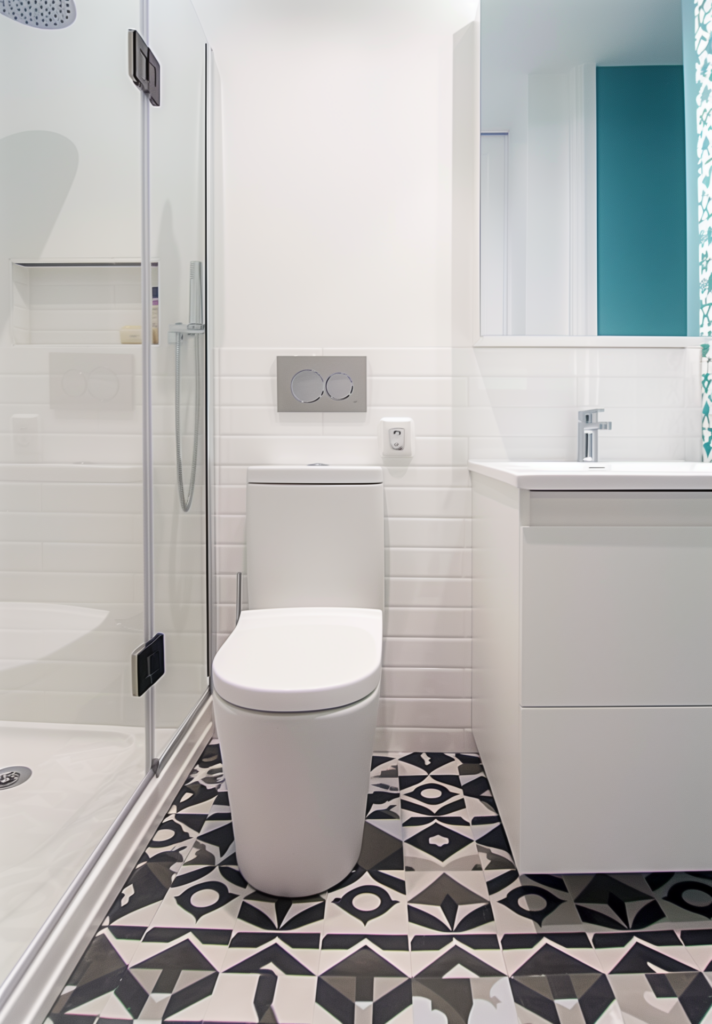
Caption
The brief
Finding the most feasible design for a flood-prone area
As we went through the design appraisal, it became clear that an HMO would likely face obstacles due to local planning restrictions and high flood risk. Given these factors, we shifted focus toward a flat conversion that would better align with local regulations. We worked closely with the client, assessing different layouts, and the best fit turned out to be two duplex flats. This setup allowed us to avoid ground-floor bedrooms for flood safety while also meeting the client’s goals for practical, attractive living spaces.
The challenges
Designing flood-safe duplexes with functional layouts
The main challenge was designing around the flood risk, which meant no bedrooms on the ground floor. Instead of the usual flat split—one unit up and one down—we created two duplexes, each with its own private entrance, living area, and kitchen on the ground floor, with all bedrooms safely upstairs. We even managed to add a third bedroom to one of the units by designing a small dormer for the attic. With thorough planning and reports from a flood risk assessor and transport consultant, the application moved smoothly through approvals, resulting in a well-thought-out conversion that met safety and design needs.
Soundproofing was also a major focus, with enhanced acoustic insulation required to bring the building up to residential quality. On top of all this, we faced ongoing challenges with the BC officer, who sometimes requested revisions after already approving certain items. This meant our onsite team often had to redo work to stay compliant, keeping us on our toes as we moved the project forward. Despite the twists and turns, we’re turning this unusual building into a comfortable, safe, and stylish residence.
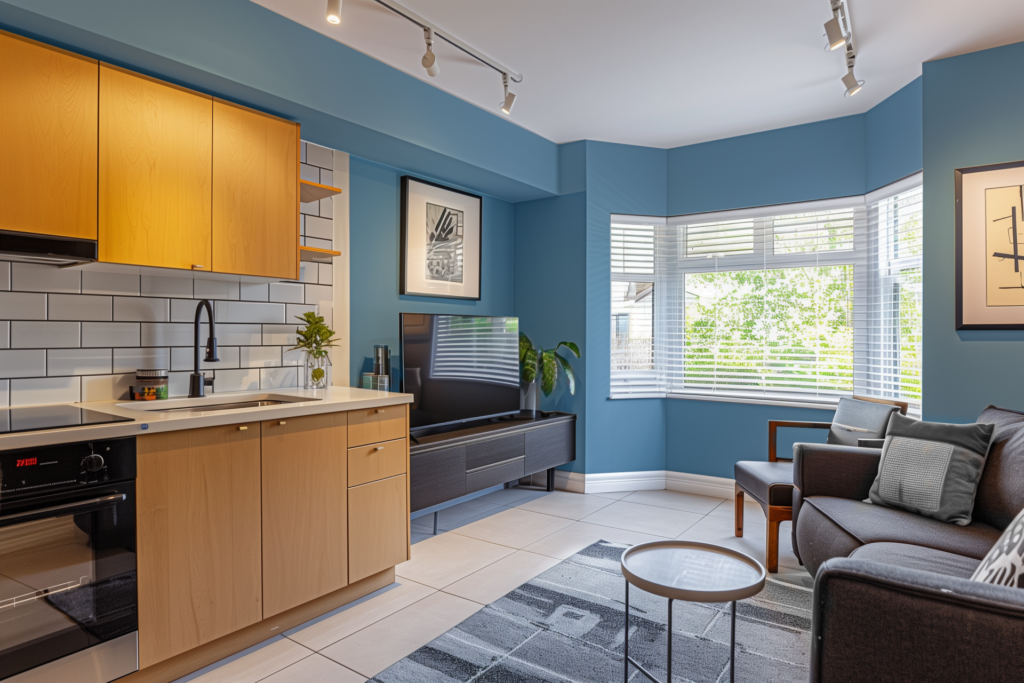
Caption
Project Timeline

Apr 2018
Found Property
Sept 2018
Exchanged
Apr 2019
Refurb Starts
Sept 2019
Refurb Complete
Oct 2019
Tenants Move in
Project Scope
→ Design Appraisal
→ Existing Drawings
→ Concept Drawings
→ Full Planning Permission Application
→ Building Regulation Drawings & Application
→ Construction Project Management
→ Interior Design
→ Furniture Selection
→ HMO Licencing
→ 3D Virtual Tour
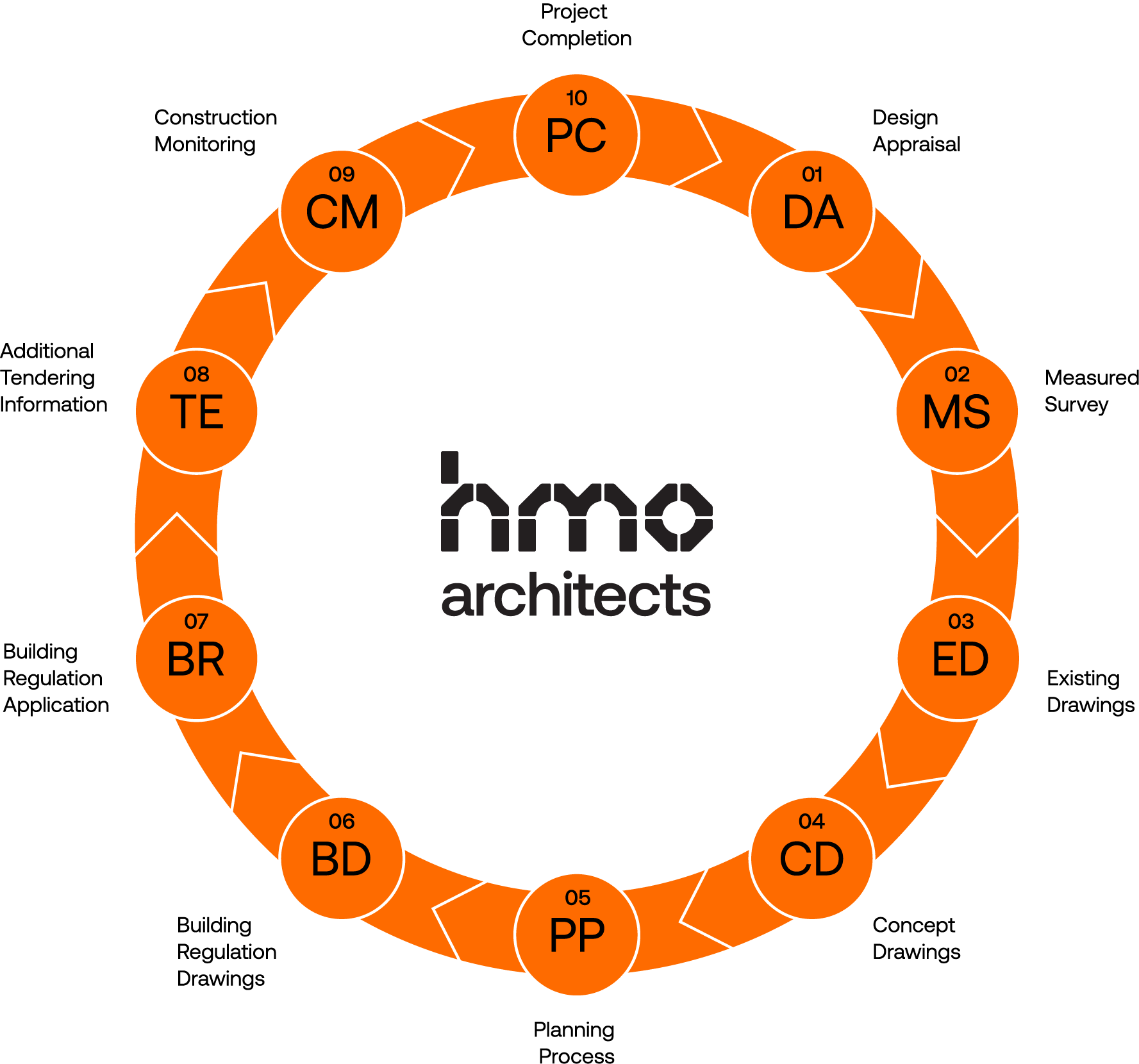
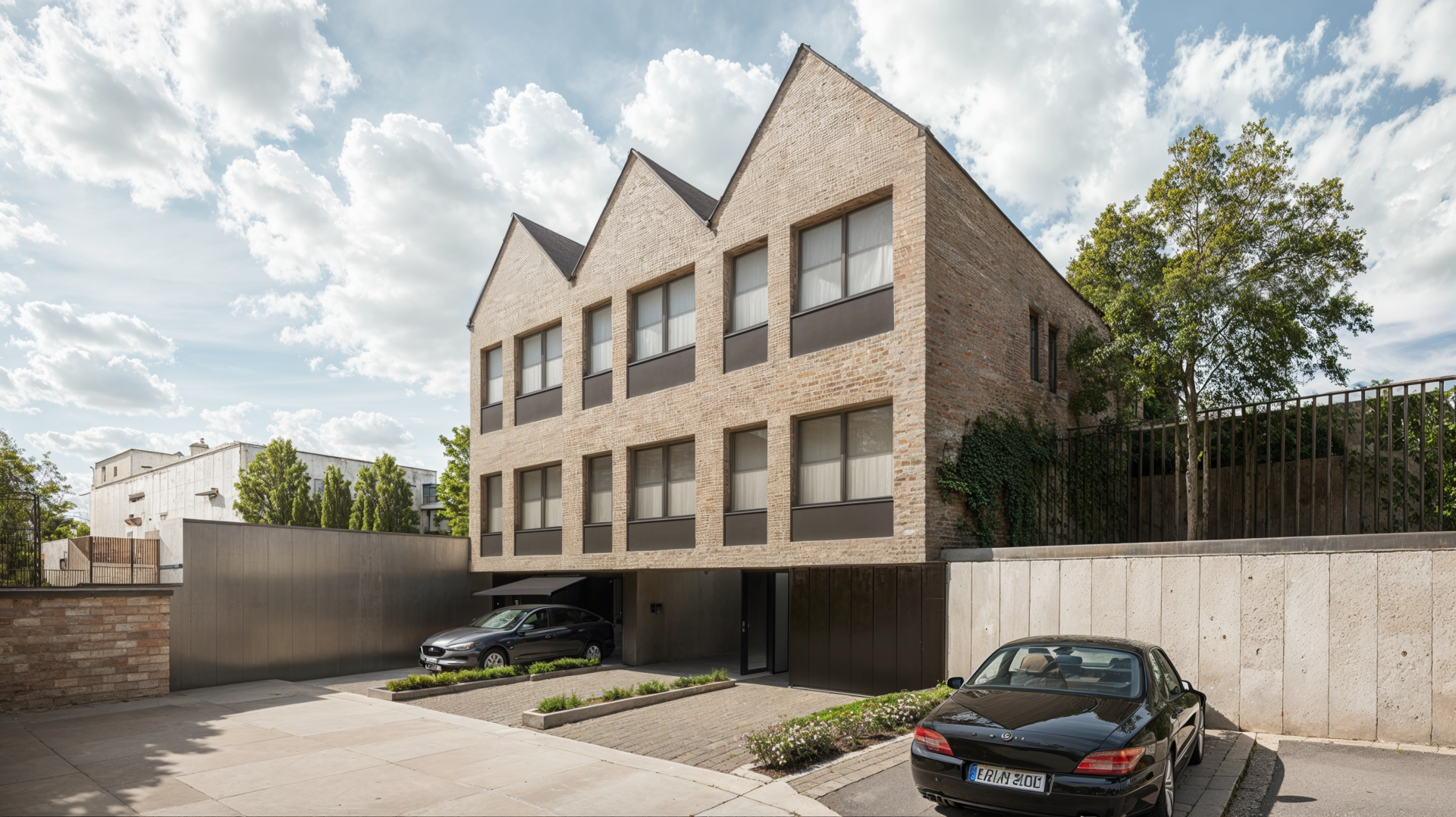
Related Project
Parish Mews
Location: Cardiff
Value: £85,000 → £260,000
Rental: £350 pcm → £2,500 pcm
Timeline: 5-6 months

