Court Way
Big Ambitions for a Victorian End-Terrace HMO
The background
Turning a classic family home
into a sleek, high-spec HMO
Our client brought us this end-of-terrace Victorian property with loads of charm and a spacious back garden. The plan? Convert it into a 9-bedroom HMO with en-suites and kitchenettes in every room, aimed at professionals who want style and convenience. They had big ideas: hip-to-gable and dormer extensions, a 3m rear extension on the first floor, and a full-width 6m extension on the ground floor, plus two skylights at the front. In short, they wanted to make this property work hard!
Project Details
Location: London
Value: £600,000 → £1,600,000
Rental: £1,800 pcm → £9,800 pcm
Timeline: 24 months
Units: 7
Strategy: HMOs
Residents: Professionals
The Numbers
Refurbishment Costs: £350,000
Annual Rental Income: £117,600 pa
Explore The 20 Court Way Project
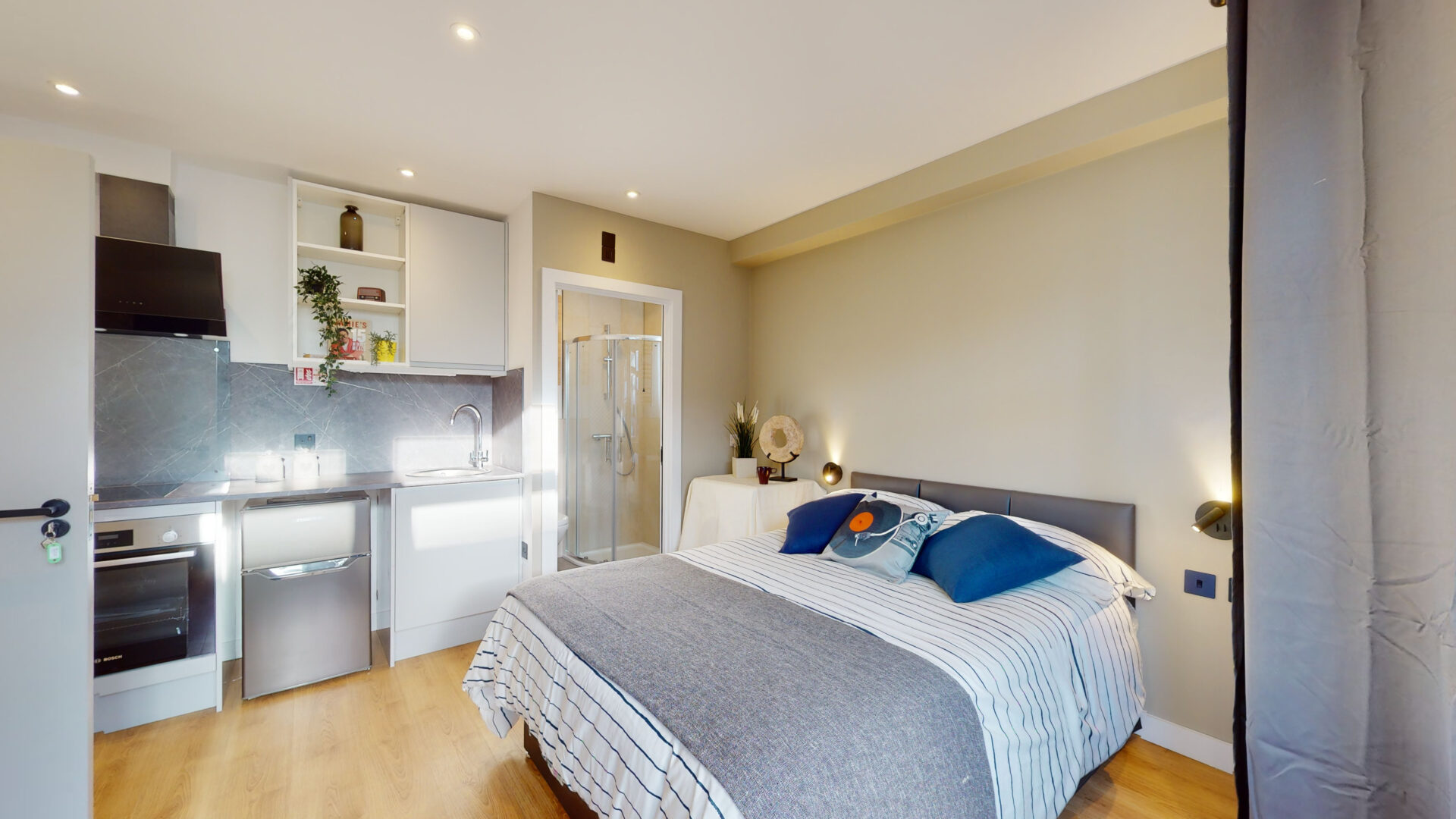
The brief
Creating nine self-contained rooms with smart use of space
Each bedroom needed its own kitchenette, with built-in cookers, ovens, and even washing machines in some cases. The space was tight, so we had to get creative to fit everything while keeping the rooms comfortable and up to standard. And with so many rooms, we needed a plant room for boilers on the ground floor and an outbuilding for extra water tanks to keep everything running smoothly.
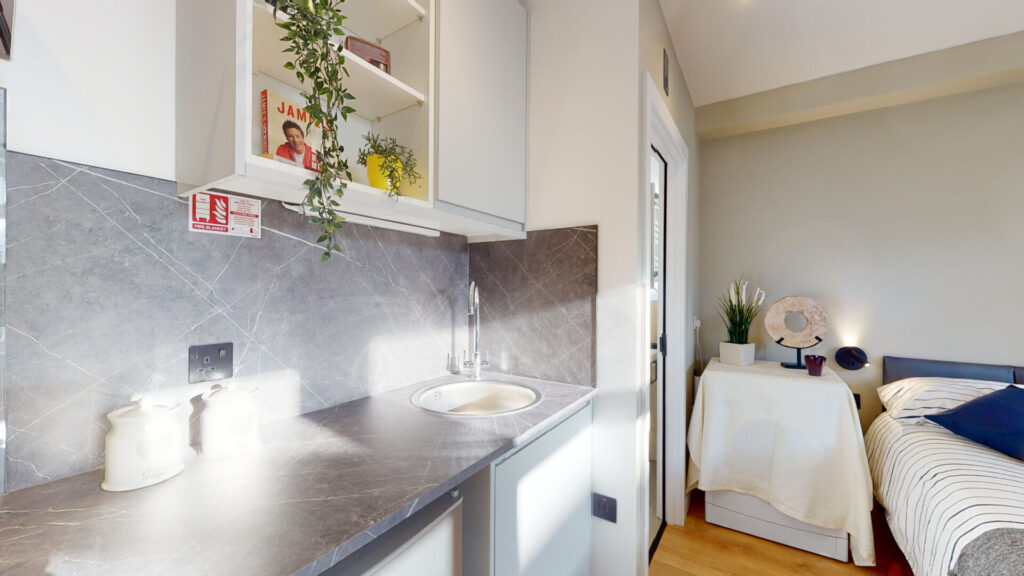
Caption
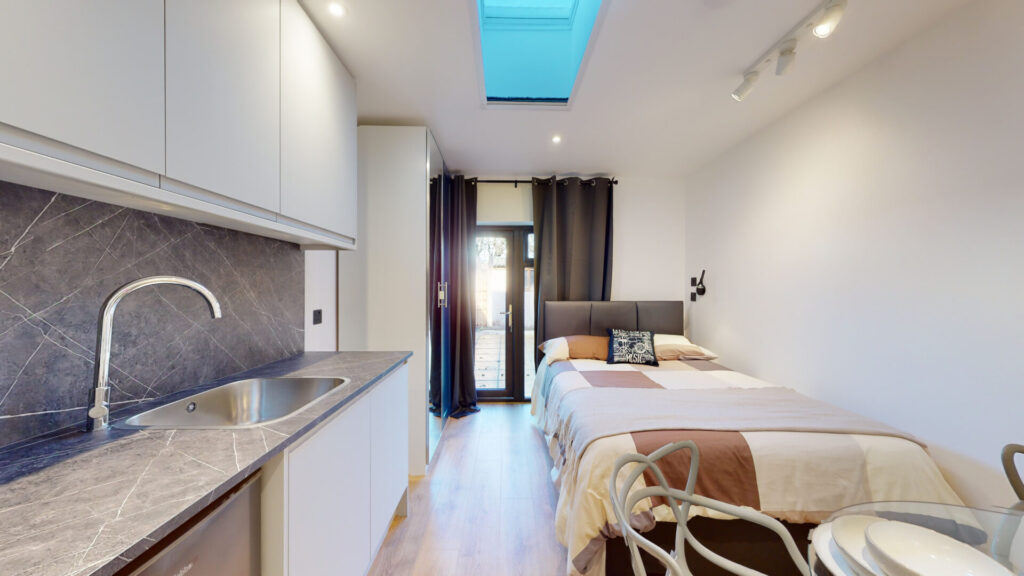
Caption
The challenges
Fitting everything in without losing space or style
This project was all about precision. Every millimetre mattered as we fit in all the utilities without an MEP engineer. We set up a plant room on the ground floor for the boilers and used the outbuilding for water storage. Soundproofing added another layer of complexity—we needed thicker walls between rooms for privacy, but those walls ate into the room sizes. It was like a giant game of Tetris! We pulled it off. The property met all compliance standards, passed inspection, and is now fully let to professionals. It’s a big win for the client and a great example of how to make a Victorian property work in a modern way.
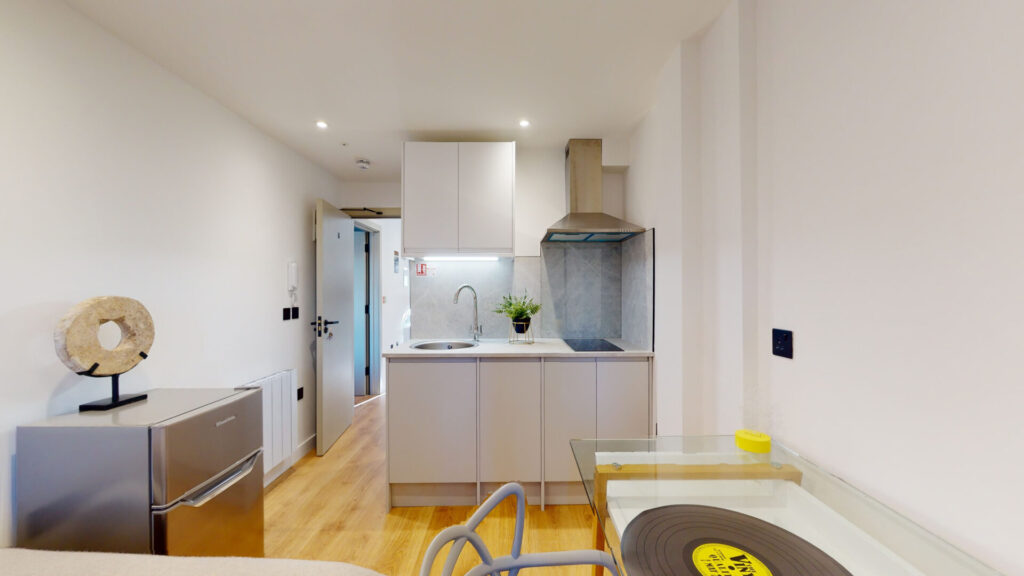
Caption
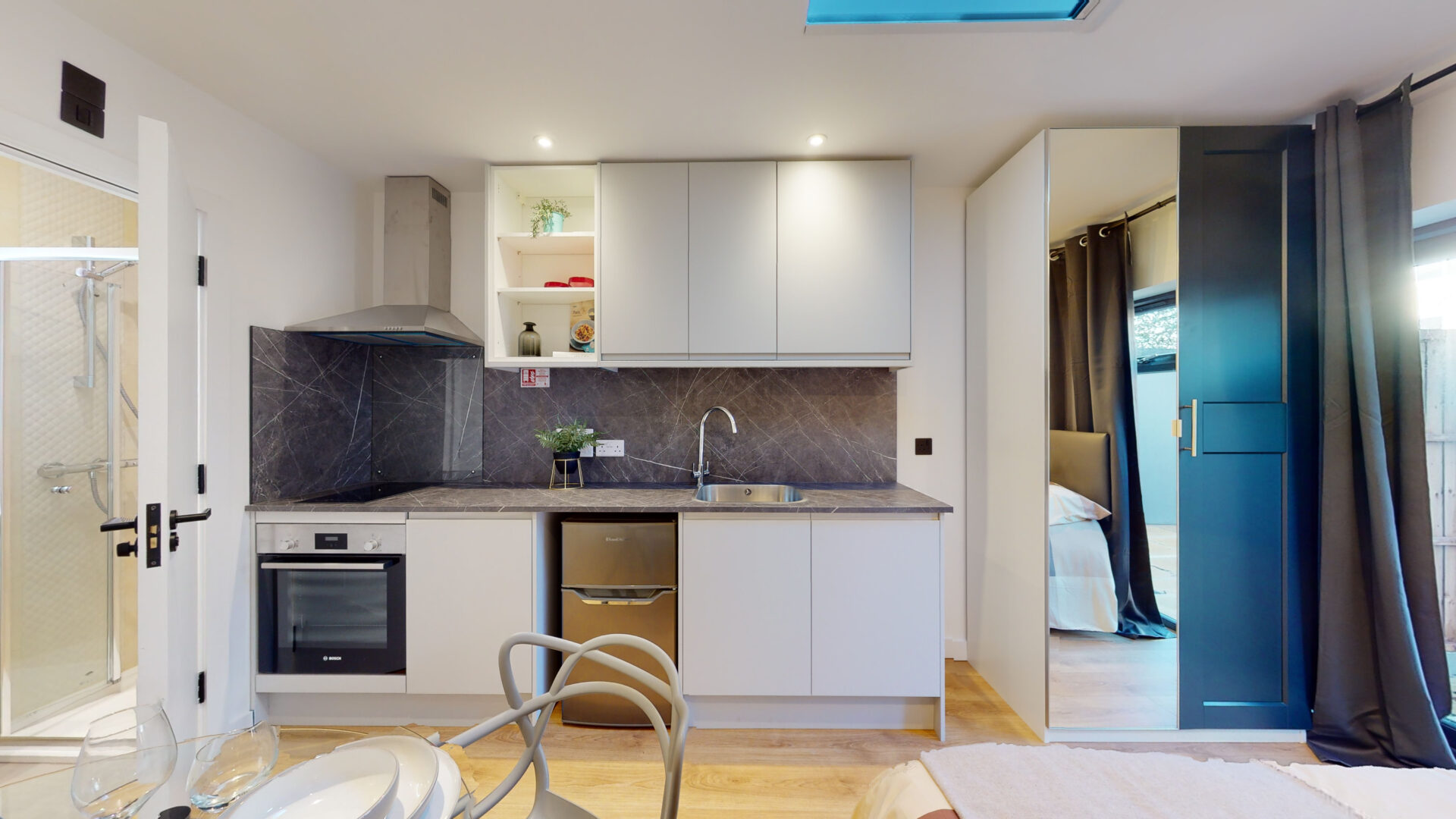
Caption
Project Timeline

Apr 2018
Found Property
Sept 2018
Exchanged
Apr 2019
Refurb Starts
Sept 2019
Refurb Complete
Oct 2019
Tenants Move in
Project Scope
→ Design Appraisal
→ Existing Drawings
→ Concept Drawings
→ Full Planning Permission Application
→ Building Regulation Drawings & Application
→ Construction Project Management
→ Interior Design
→ Furniture Selection
→ HMO Licencing
→ 3D Virtual Tour
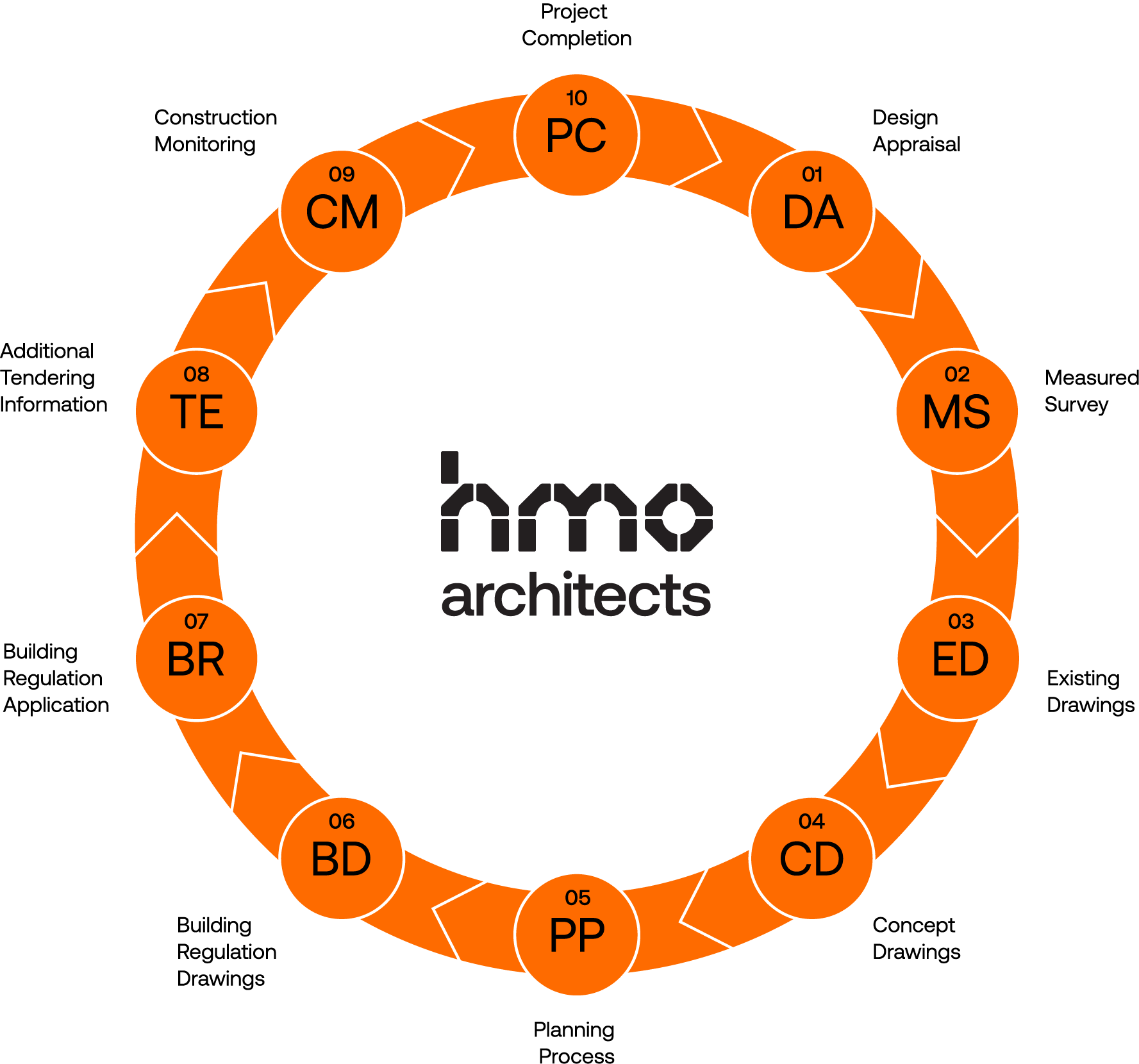
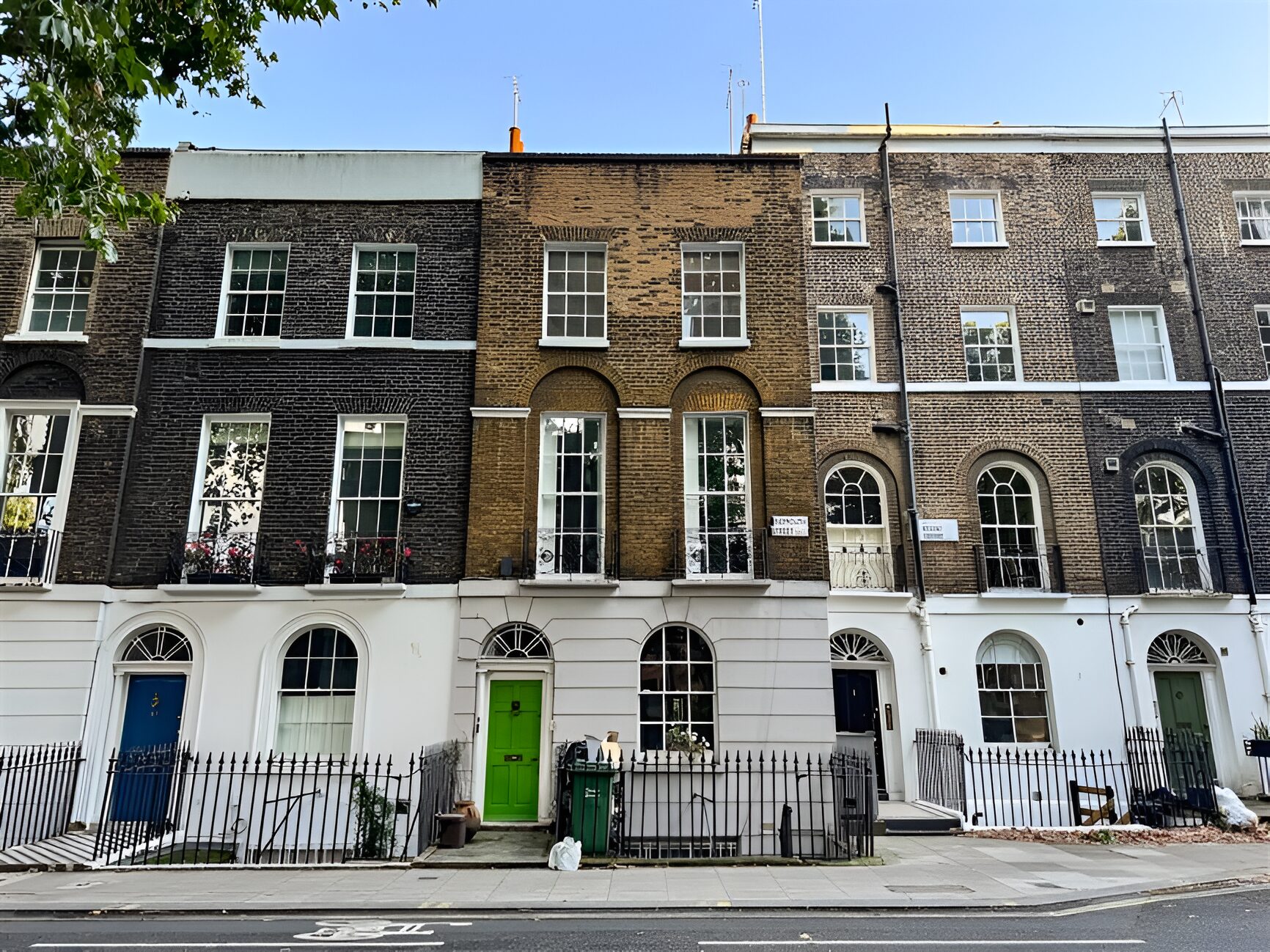
Related Project
Sidmouth Street
Location: London
Value: £2,000,000 +
Rental: £12000 pcm
Timeline: 24 months

