Fletcher Street
From Nightclub to Bright, Co-Living HMO
The background
Transforming a former abandoned
nightclub into a Sui Generis HMO for professionals
Our client purchased this old derelict nightclub with a vision to convert it into a high-quality HMO that would fit right into its lively, mixed-use neighbourhood. Attached to buildings on both sides, it sat next to a restaurant and a language school, with a church behind and a parking area in front. While the original planning permission allowed for an extra storey, the client decided to keep the building to two floors, focusing on larger, more spacious bedrooms on the ground and first floors.
Project Details
Location: Manchester
Value: £260,000 → £1,200,000
Rental: £0 pcm → £10,800 pcm
Use: Sui Generis HMO
Units: 12
Residents: Professionals
The Numbers
Construction Cost: £750,000
Annual Rental Income: £129,600 pa
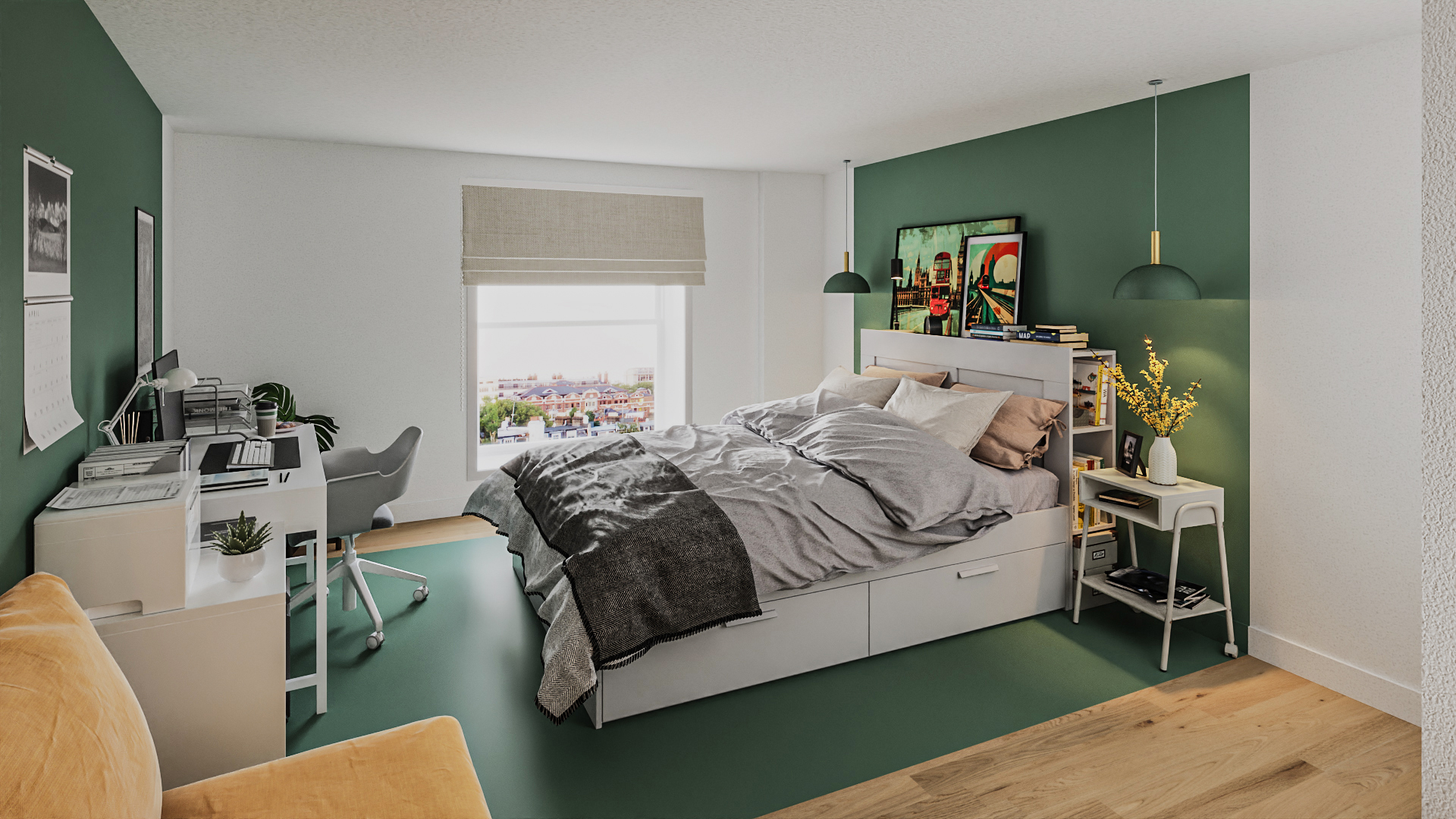
Caption
The brief
Designing for fewer residents with a brighter, updated look
Our task was to reconfigure the space to offer generous, comfortable rooms, focusing on brightening the building’s dark interior. The client also wanted an updated façade to give it a fresh look that suited its surroundings. After securing planning approval for fewer residents, we redesigned the interior to bring in as much natural light as possible, creating open, airy spaces within the building’s original footprint.
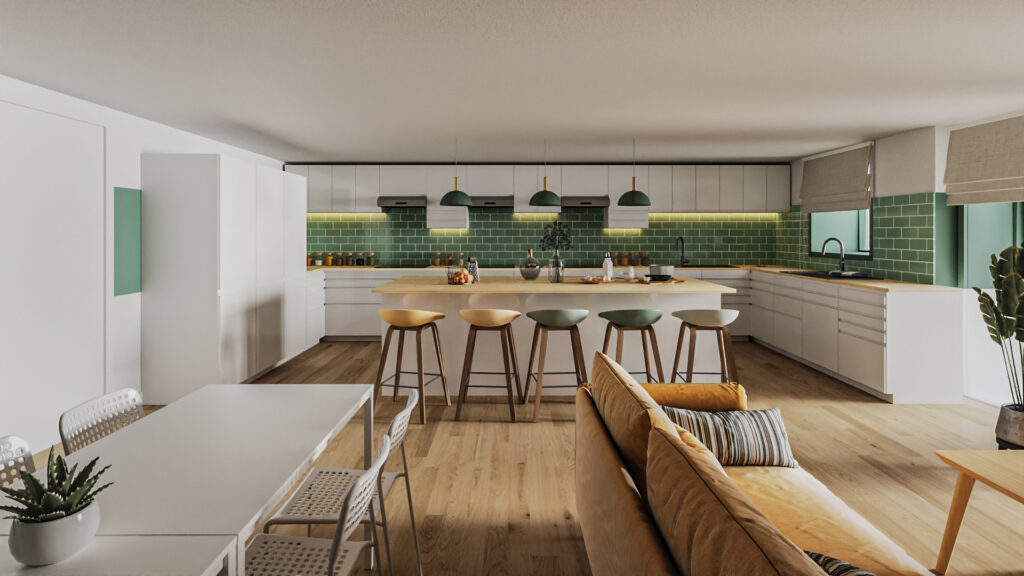
Caption
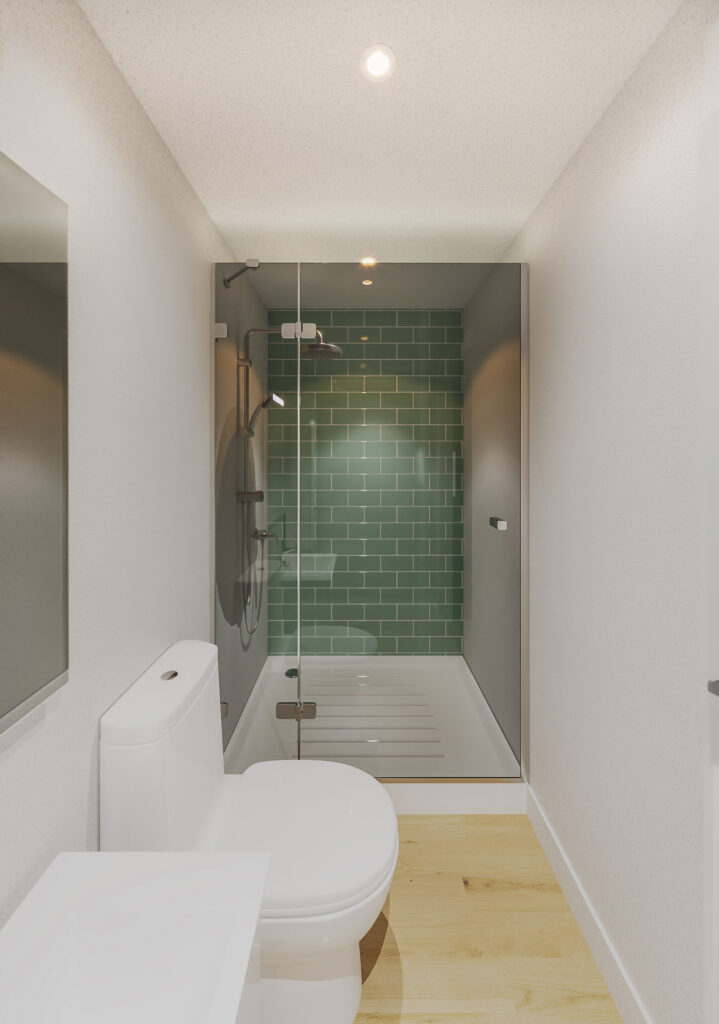
Caption
The challenges
Reinforcing foundations and improving interior light
While planning approval came through smoothly, construction presented a major challenge. When we began work, the structural engineer discovered that the building’s foundations were weaker than expected. To solve this, we worked closely with the engineer and builder to reinforce the foundation without impacting the interior plans. With careful coordination, we could stabilise the building, enhance the layout, and convert this former nightclub into a bright, welcoming HMO with large, comfortable rooms ready for residents.
Project Timeline

Apr 2018
Found Property
Sept 2018
Exchanged
Apr 2019
Refurb Starts
Sept 2019
Refurb Complete
Oct 2019
Tenants Move in
Project Scope
→ Design Appraisal
→ Existing Drawings
→ Concept Drawings
→ Full Planning Permission Application
→ Building Regulation Drawings & Application
→ Construction Project Management
→ Interior Design
→ Furniture Selection
→ HMO Licencing
→ 3D Virtual Tour
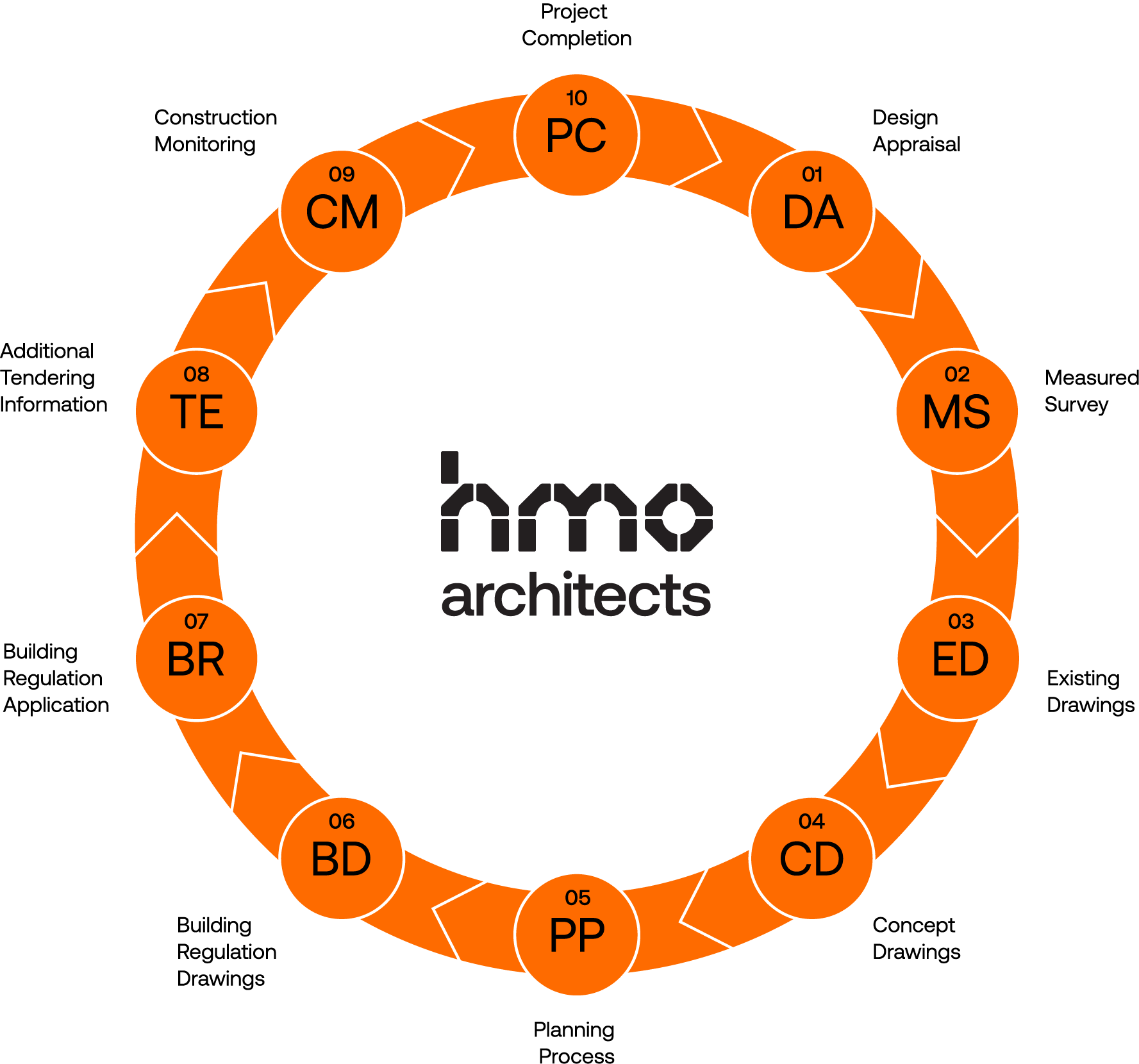
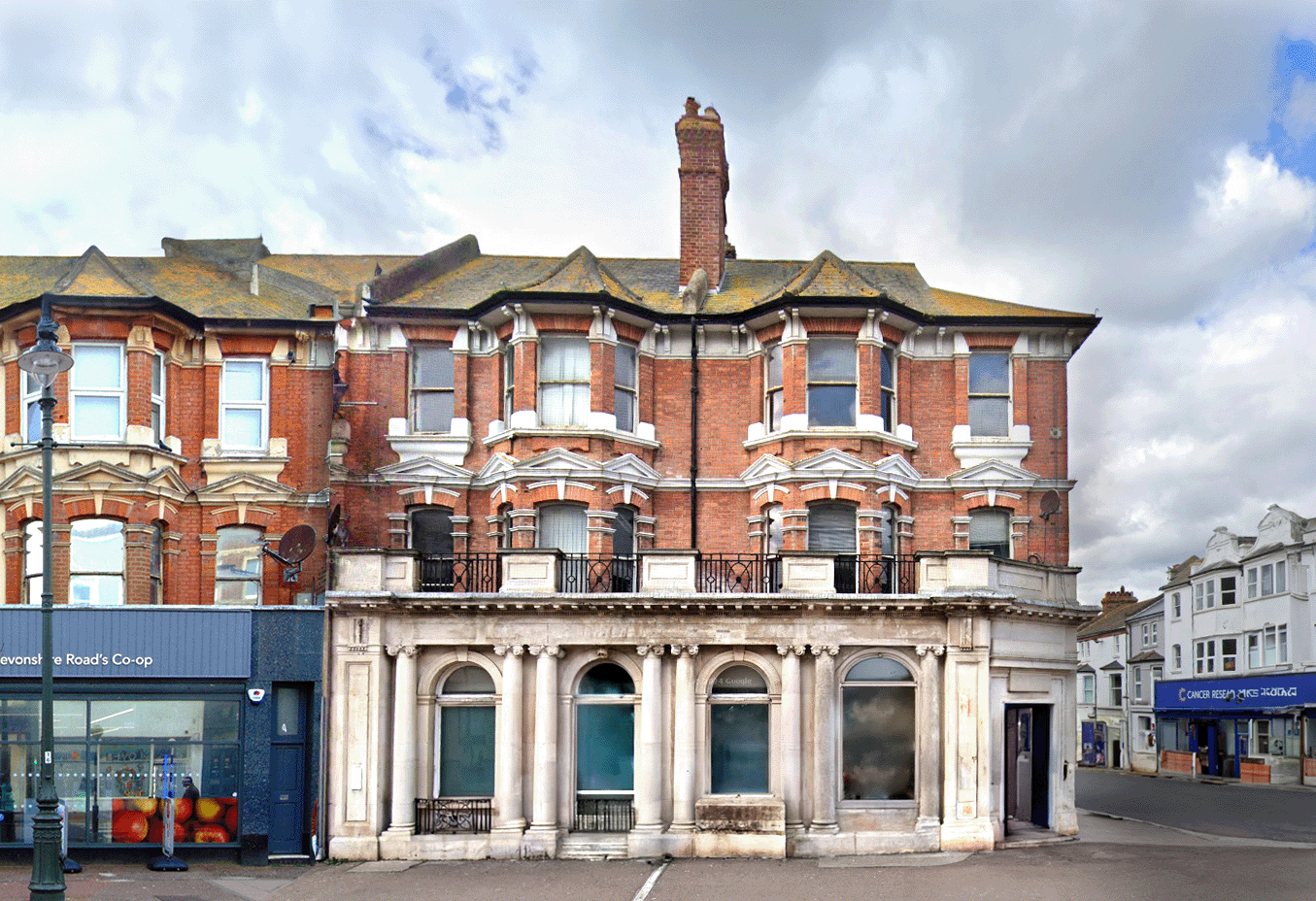
Related Project
Devonshire Road
Location: East Sussex
Value: £500,000 → £1,320,000
Rental: £4,500 pcm → £11,000 pcm
Timeline: 12 months

