Furtherwick
Airspace Development with Flats Over Retail in Canvey Island
The background
Transforming Canvey
Island’s High Street skyline
Situated in the heart of Canvey Island’s bustling High Street, the Furtherwick house was ideally positioned for airspace development. Originally accommodating a large ground-floor Boots shop with a backroom on the first floor, the property provided a solid foundation for the addition of new flats above. Our client sought to maximise this potential, creating a sought-after residential offering in a high-demand area.
Project Details
Location: London
Value: £850,000 → £2,900,000
Use: Flats
Units: 6
Residents: Professionals
The Numbers
Refurbishment Costs: £2,000,000
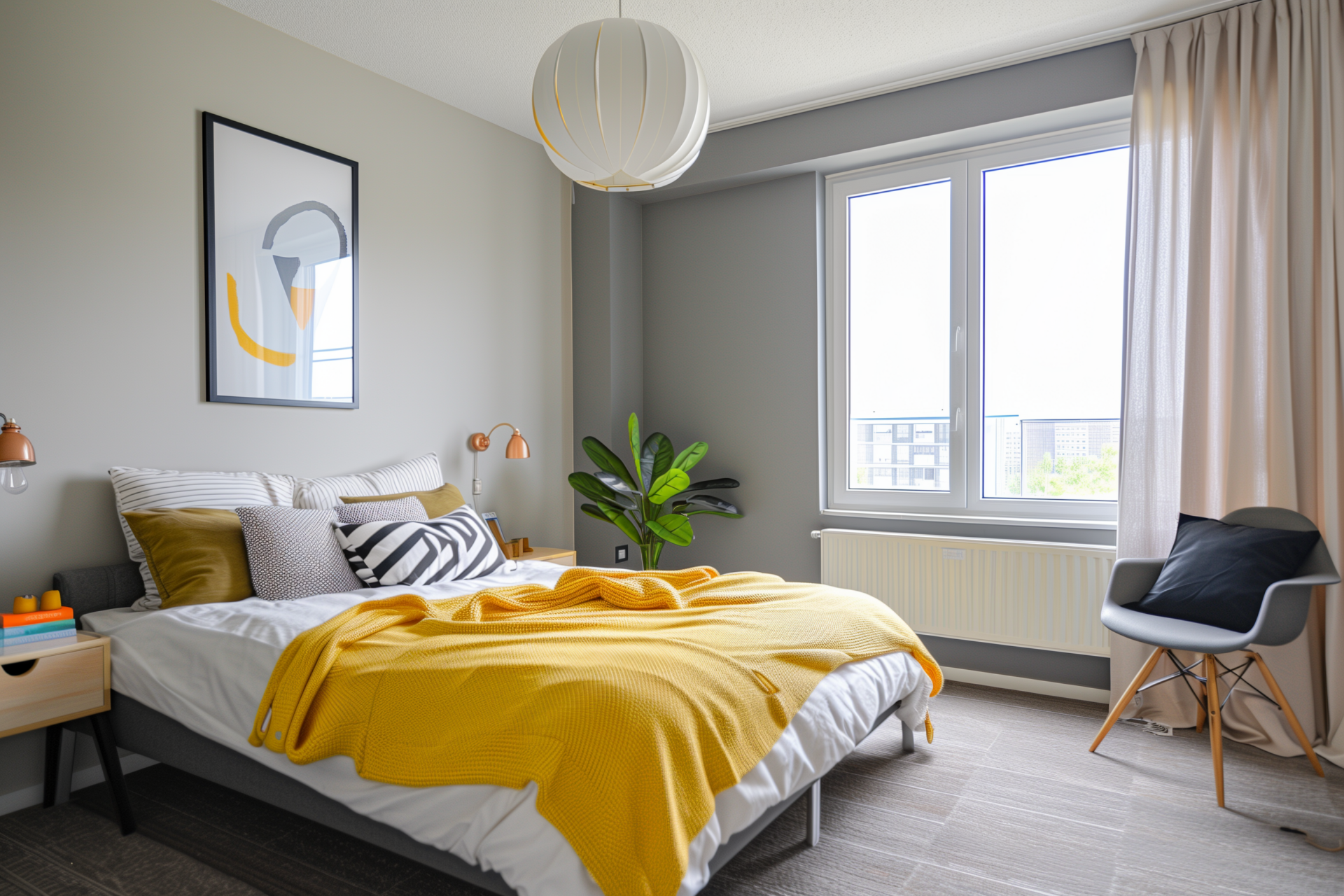
Caption
The brief
Maximising occupancy through quality builds
HMO Architects led the conversion. Our main aim was to incorporate the maximum number of flats within the site’s structural and planning parameters. The brief required a proactive approach to design and spatial planning so that we could include as many flats as possible while also making sure the tenants and residents had warm, welcoming spaces to call home.
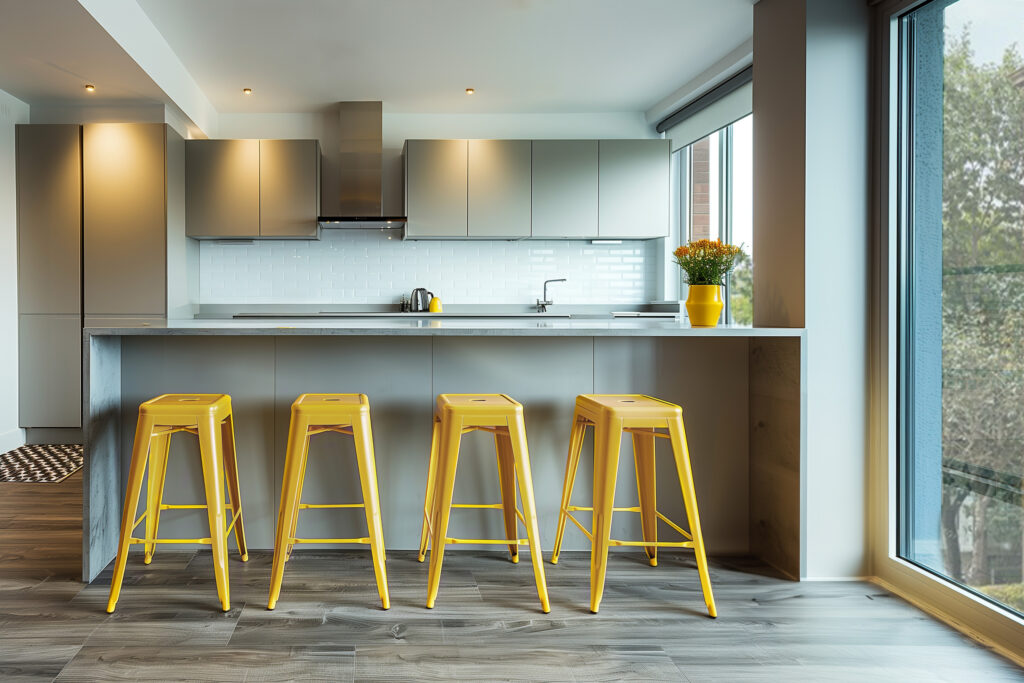
Caption
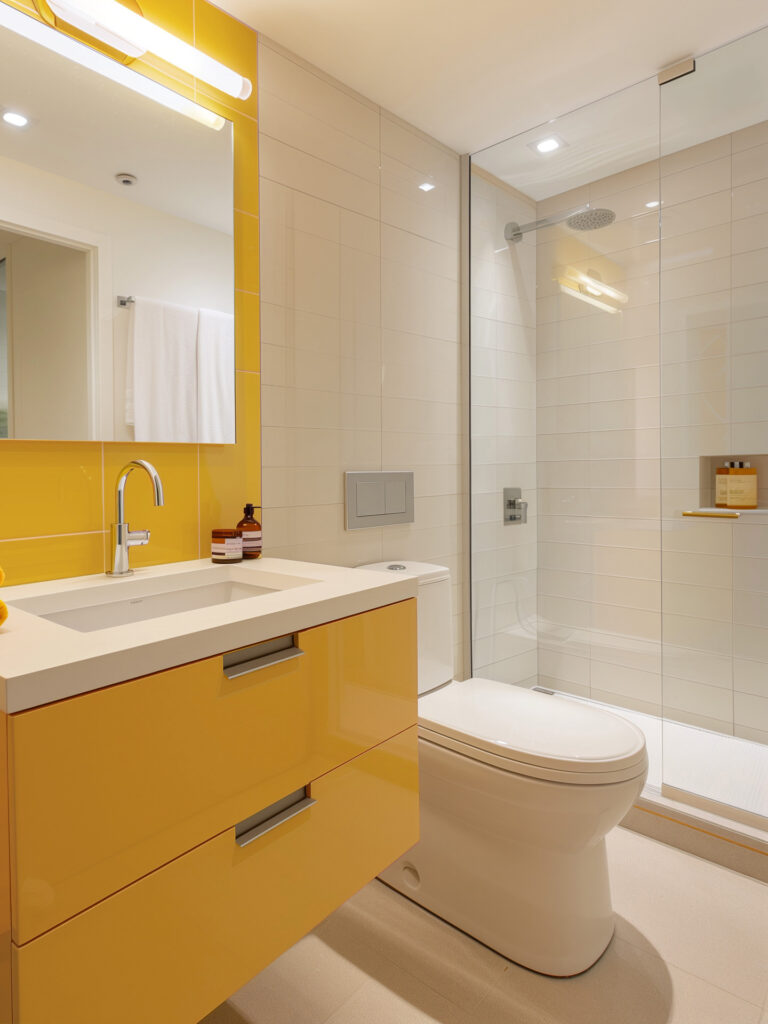
Caption
The challenges
Structural, spatial, and rights-based hurdles
We faced several challenges, beginning with a right-to-light issue. In other words, the neighbouring windows facing our roof had established rights, restricting expansion on one side. To address this, we had to redesign and integrate green roof zones where sightlines were affected, preserving the neighbour’s light access and privacy. The building’s narrow shape further limited openings, prompting us to integrate an inner courtyard. This central patio allowed bedrooms to face inward, creating a tranquil living space free from street noise. Additionally, we added a communal roof terrace atop the second floor, providing much-needed outdoor space for residents and enhancing the development’s appeal.
Project Timeline

Apr 2018
Found Property
Sept 2018
Exchanged
Apr 2019
Refurb Starts
Sept 2019
Refurb Complete
Oct 2019
Tenants Move in
Project Scope
→ Design Appraisal
→ Existing Drawings
→ Concept Drawings
→ Full Planning Permission Application
→ Building Regulation Drawings & Application
→ Construction Project Management
→ Interior Design
→ Furniture Selection
→ HMO Licencing
→ 3D Virtual Tour
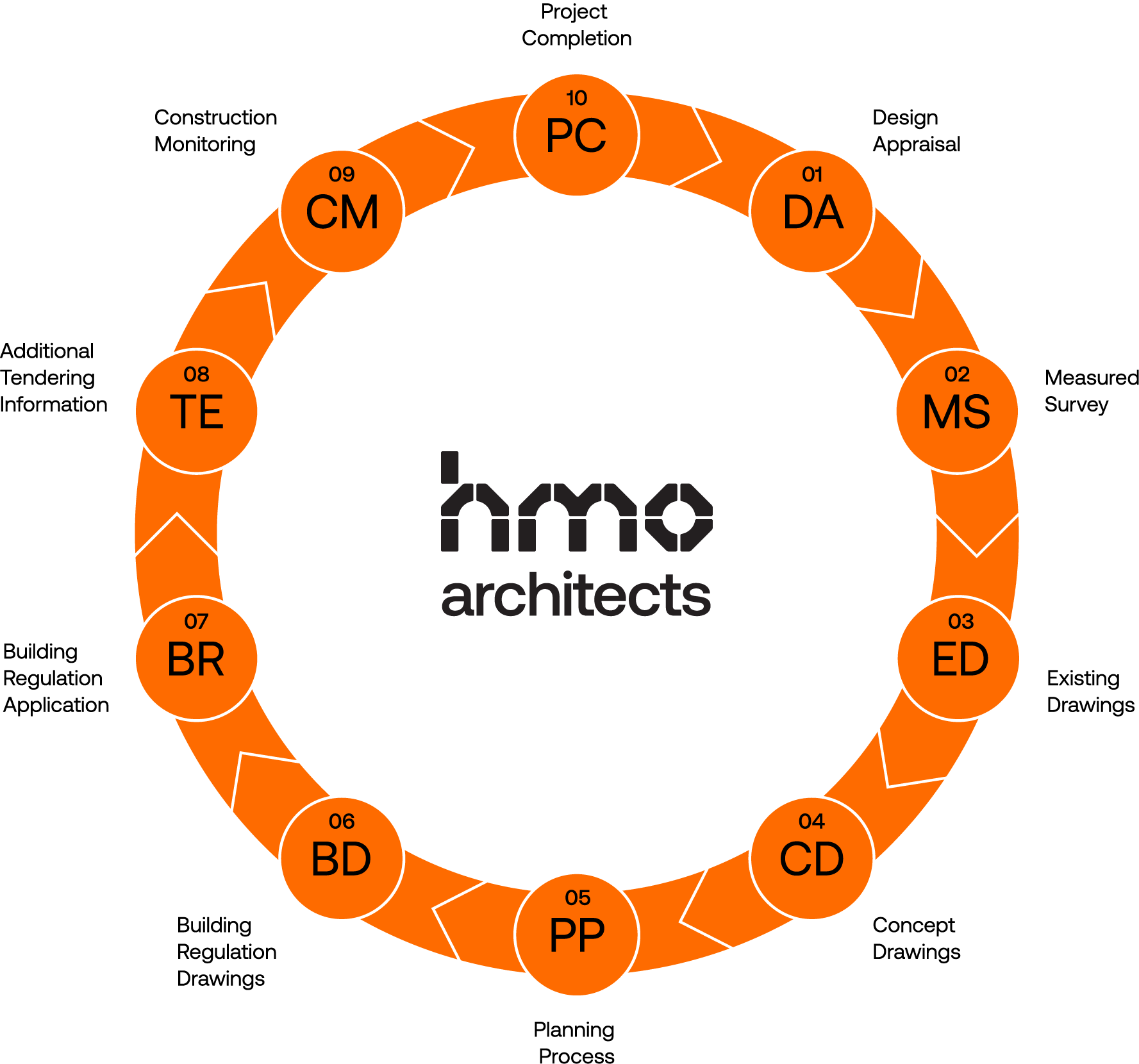
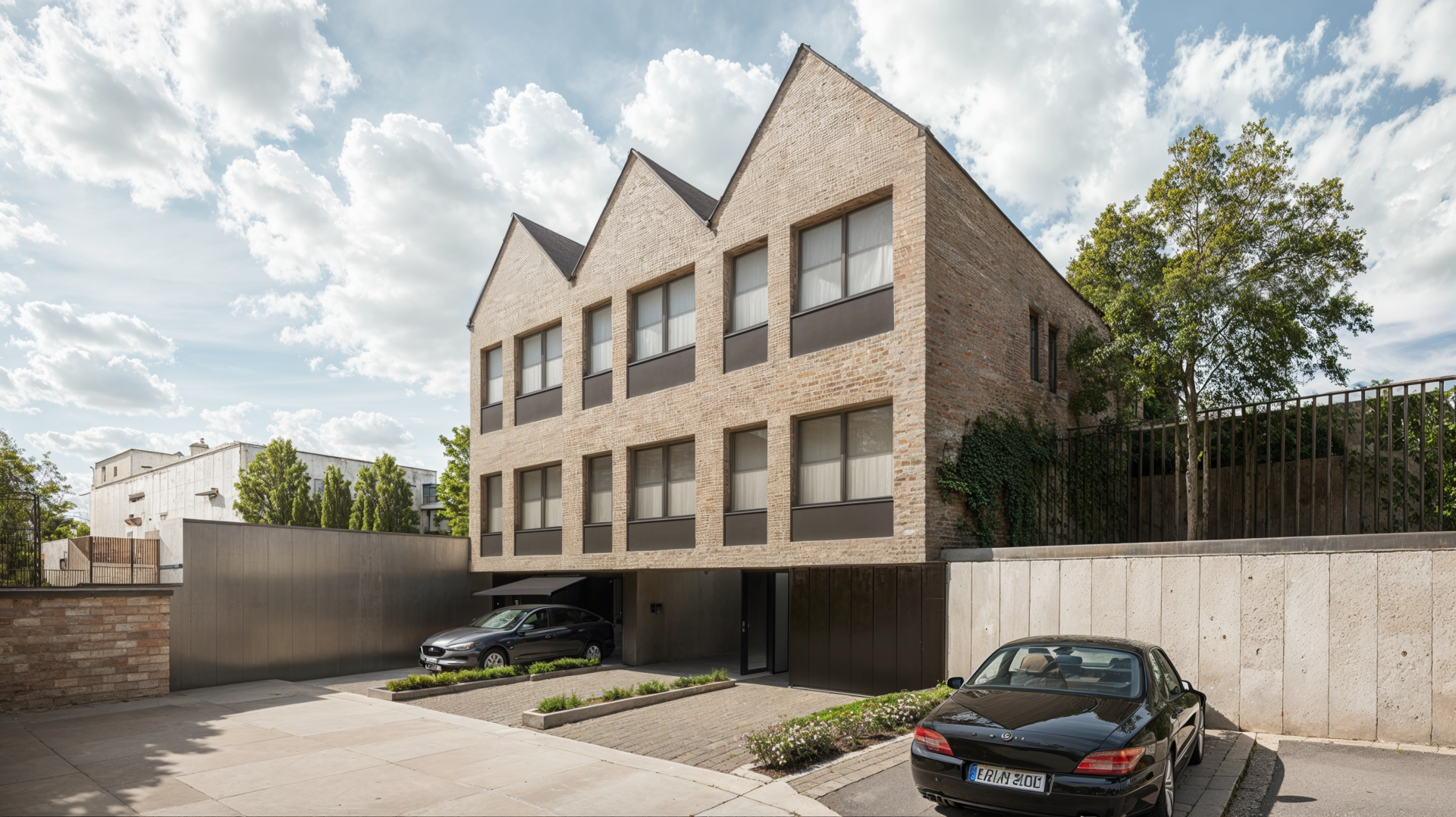
Related Project
Parish Mews
Location: Cardiff
Value: £85,000 → £260,000
Rental: £350 pcm → £2,500 pcm
Timeline: 5-6 months

