Grasmere Avenue
High-Spec HMO with Smart Extensions
The background
Converting a family home
into a professional-grade HMO
This three-bedroom end-of-terrace home with a large back garden and garage was ready for a major renovation. The client’s goal was ambitious: turn it into a 10-bedroom HMO, each room featuring an en-suite, a kitchenette with built-in appliances, and even washing machines in some cases. The target market? Professionals looking for high-spec accommodations.
Project Details
Location: London
Value: £800,000 → £2,200,000
Rental: £2,500 pcm → £11,200 pcm
Timeline: 24 months
Use: Sui Generis HMO
Units: 8
The Numbers
Refurbishment Costs: £850,000
Annual Rental Income: £134,400 pa
Explore The Grasmere Avenue Project
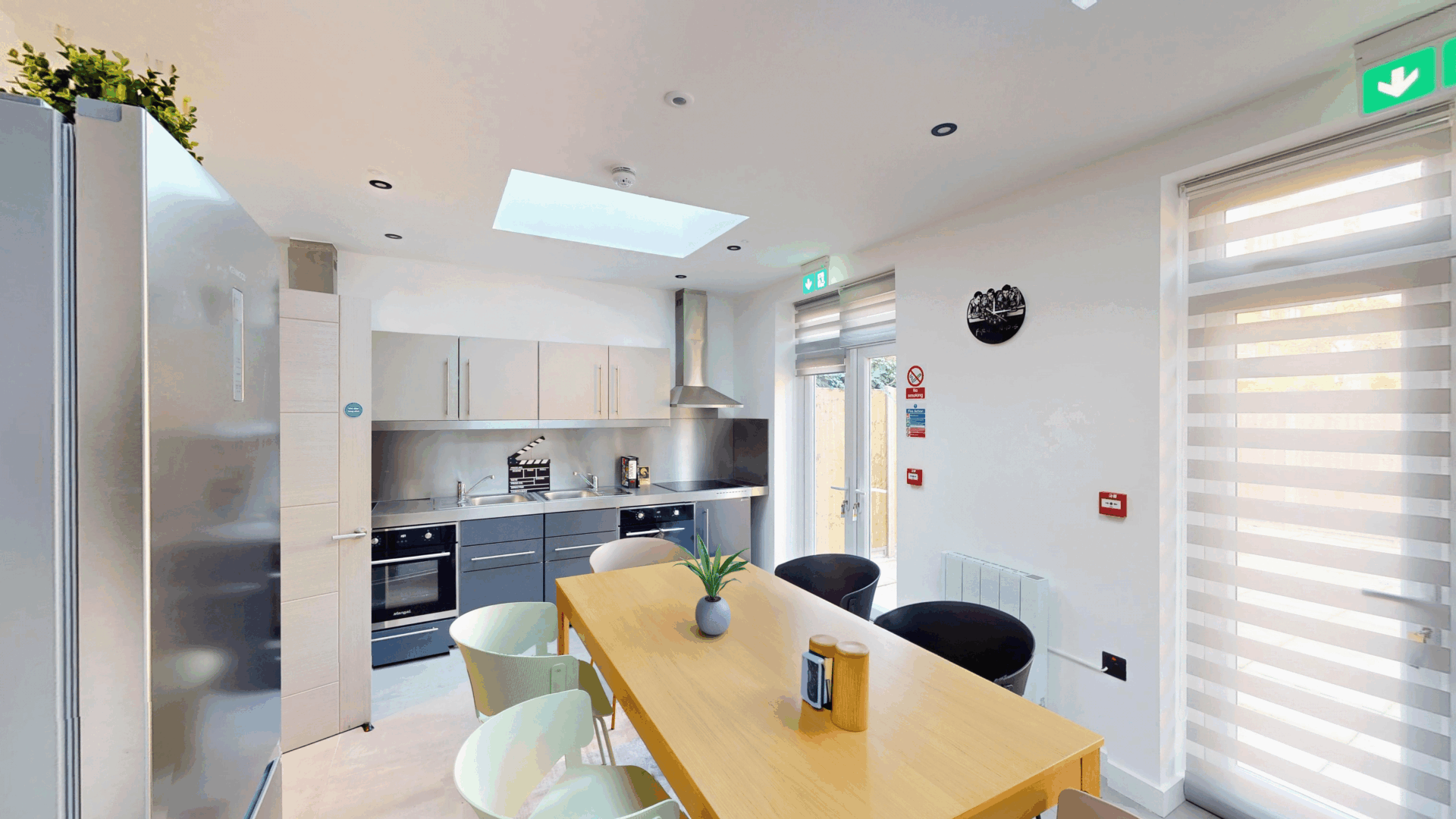
Caption
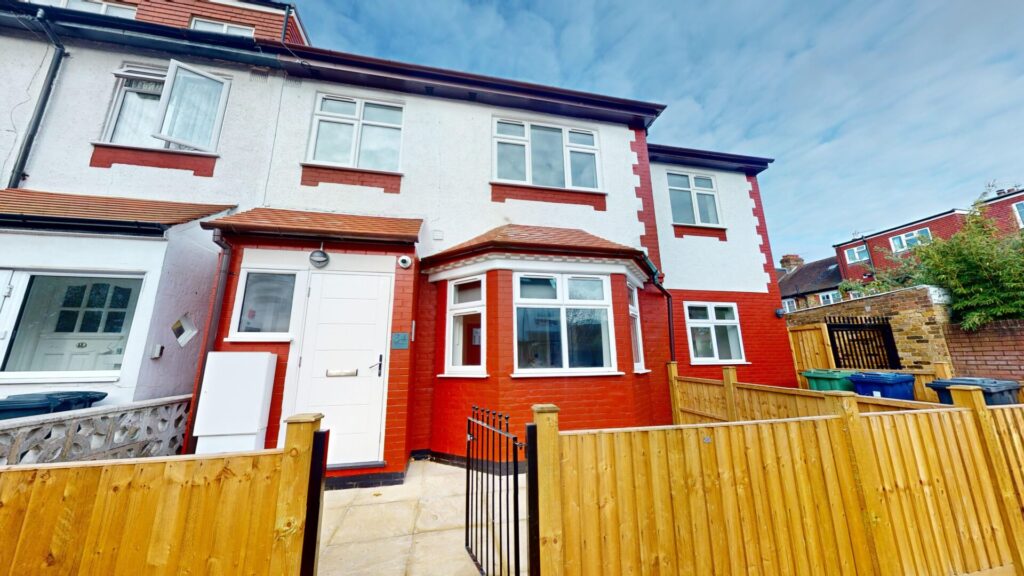
Caption
The brief
Maximising space with smart extensions for a 10-bed HMO
To meet the client’s brief, we planned a range of extensions: a hip-to-gable, a dormer, and a 6m full-width ground-floor extension, along with a side extension to replace the garage. We also included two skylights on the main elevation to bring in extra light. The design needed to feel modern and spacious while still respecting the traditional character of the street. And we were happy to rise to the challenge.
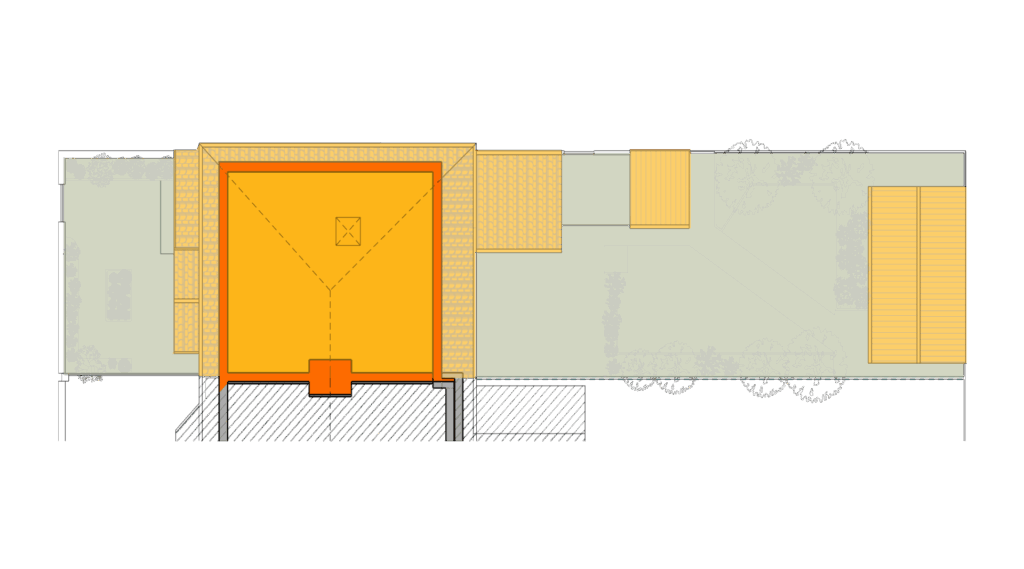
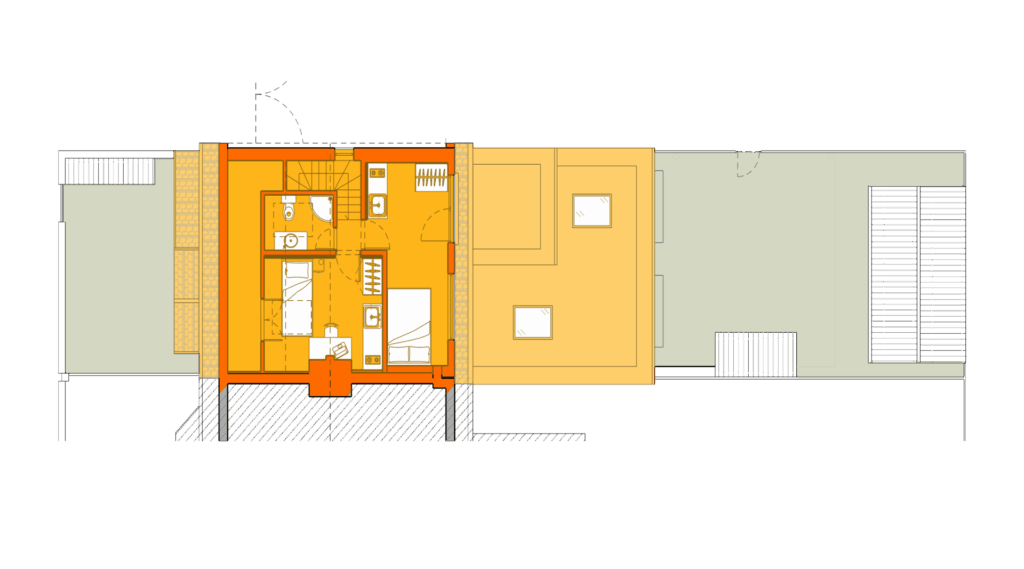
The challenges
Maximising space, managing MEP needs, and meeting acoustic standards
With such a large brief for a compact property, every millimetre counted. Designing each room to fit a high-spec kitchenette and en-suite without compromising on space standards was tricky, especially without an MEP engineer. We faced the challenge of fitting heating, plumbing, and electrical equipment, including a plant room for boilers on the ground floor and an outbuilding for additional water tanks, all while keeping the living areas efficient and spacious.
Acoustic standards were another hurdle. The layout required thicker partition walls between rooms, which took up extra space in an already tight design. Maintaining the property's character from the street was also essential, so we gave the main elevation of the side extension a traditional look that matched with neighbouring homes. In the end, it all worked out, thanks to the team’s hard work. The client was pleased and the project was fully compliant.
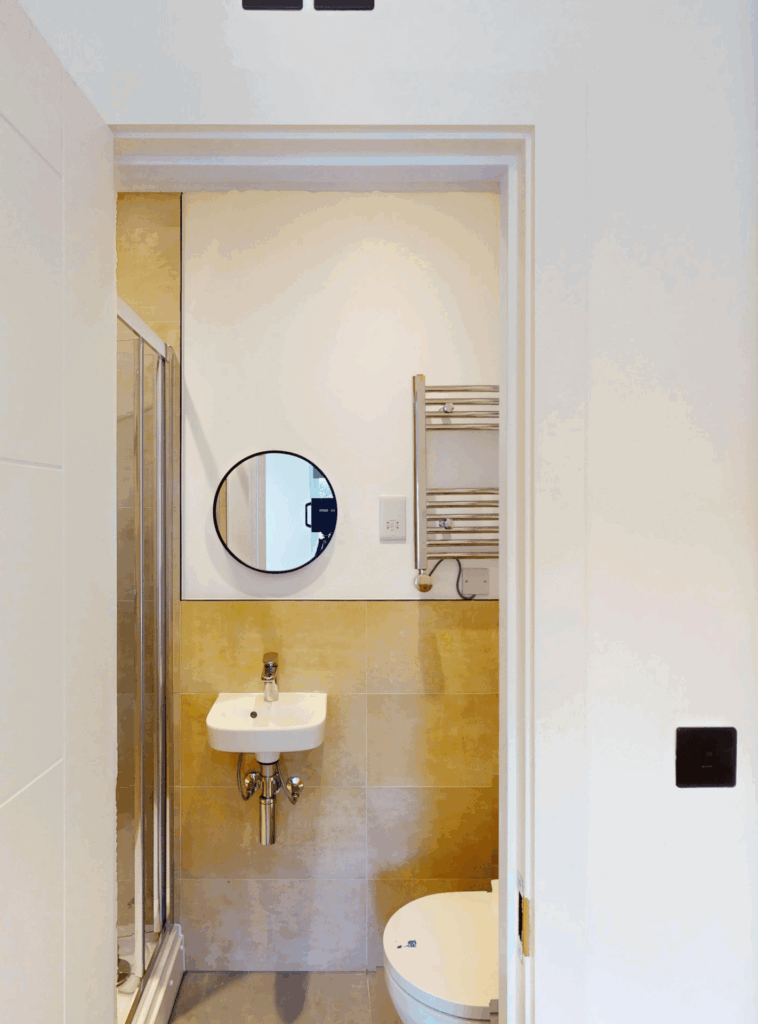
Caption
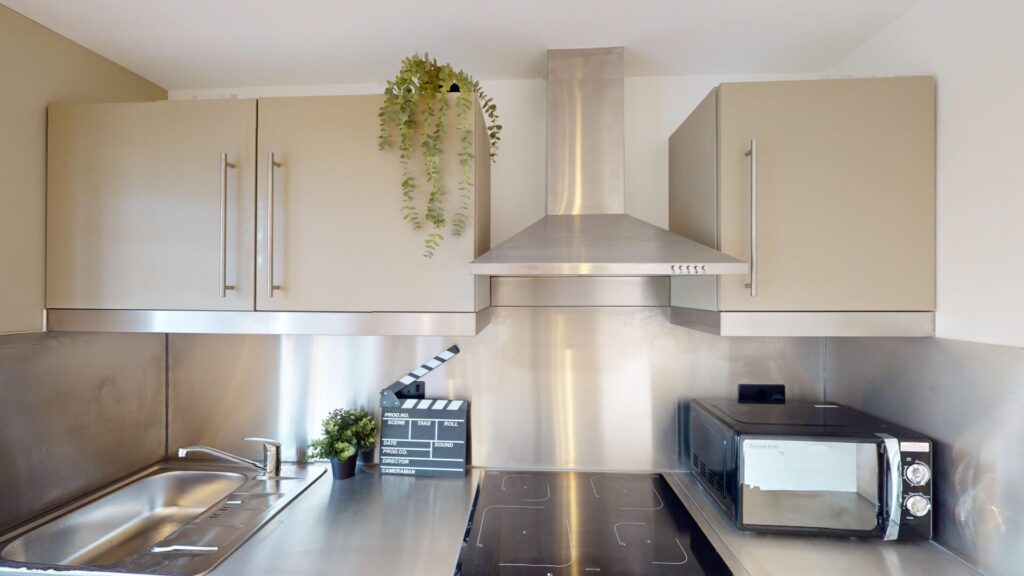
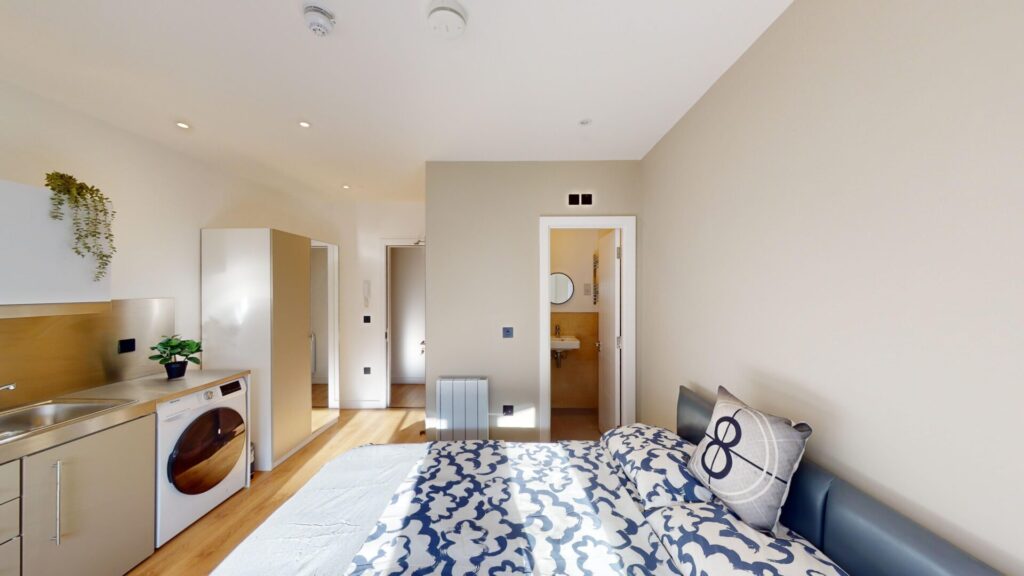
Project Timeline

Apr 2018
Found Property
Sept 2018
Exchanged
Apr 2019
Refurb Starts
Sept 2019
Refurb Complete
Oct 2019
Tenants Move in
Project Scope
→ Design Appraisal
→ Existing Drawings
→ Concept Drawings
→ Full Planning Permission Application
→ Building Regulation Drawings & Application
→ Construction Project Management
→ Interior Design
→ Furniture Selection
→ HMO Licencing
→ 3D Virtual Tour
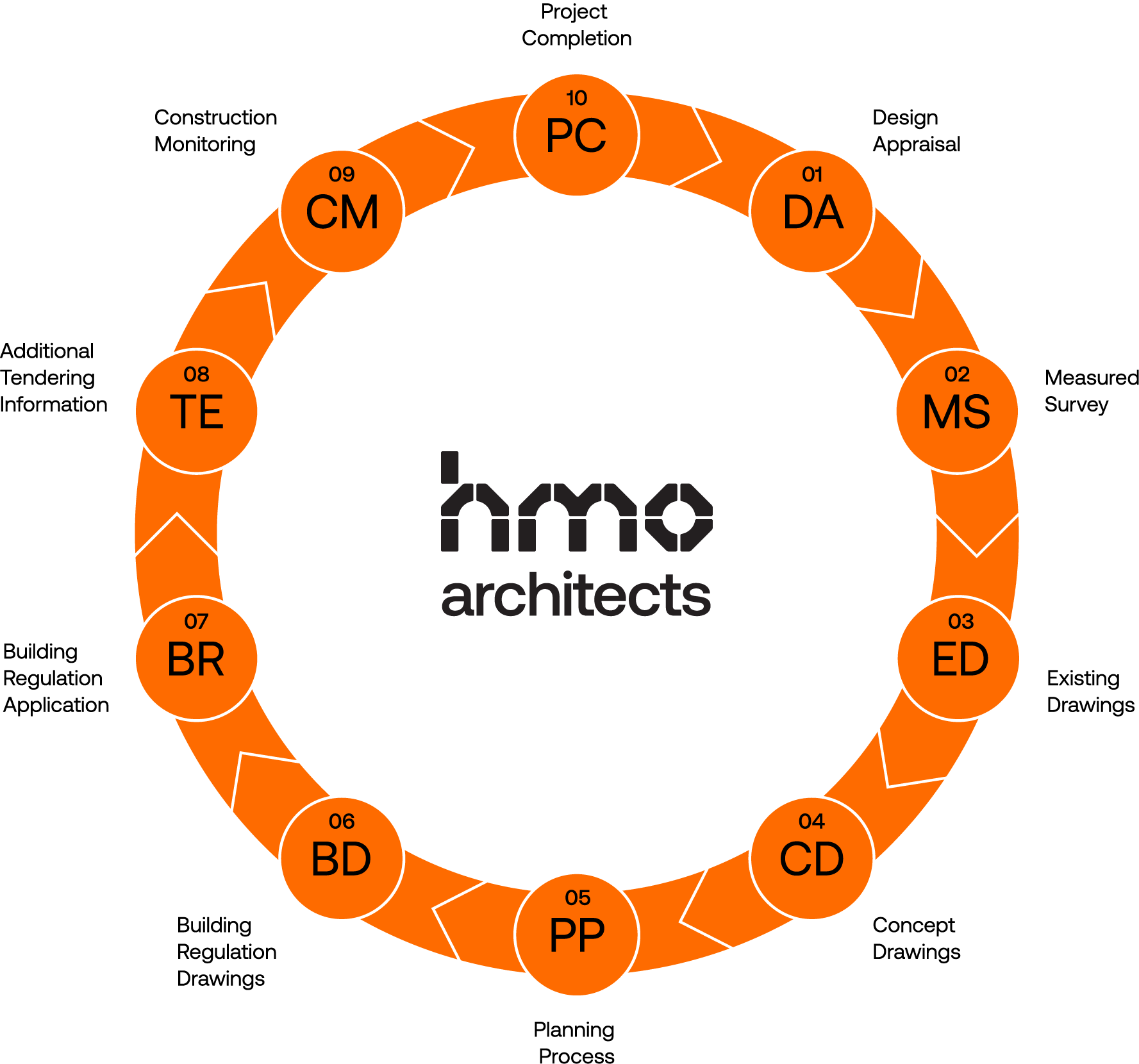
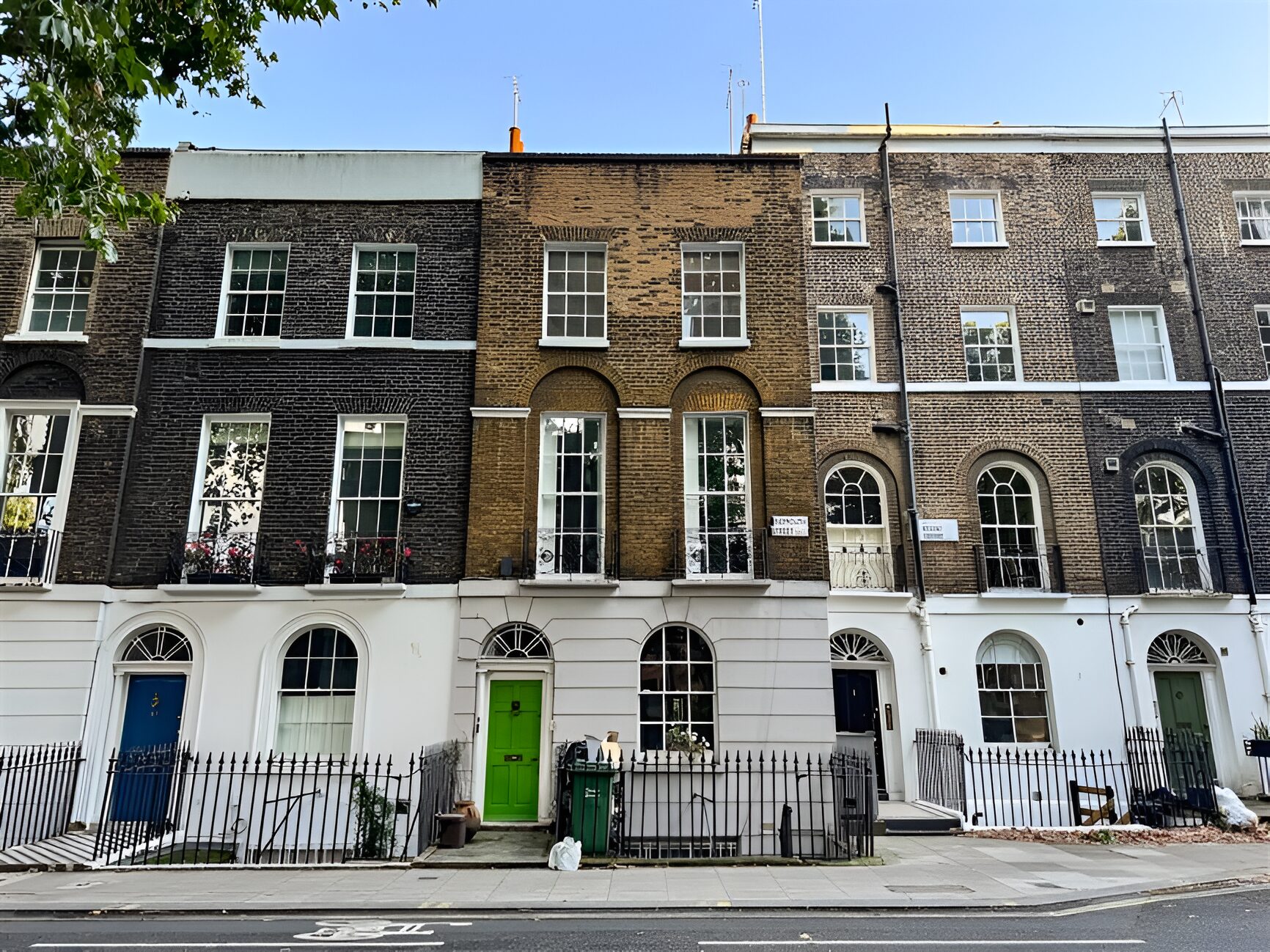
Related Project
Sidmouth Street
Location: London
Value: £2,000,000 +
Rental: £12000 pcm
Timeline: 24 months

