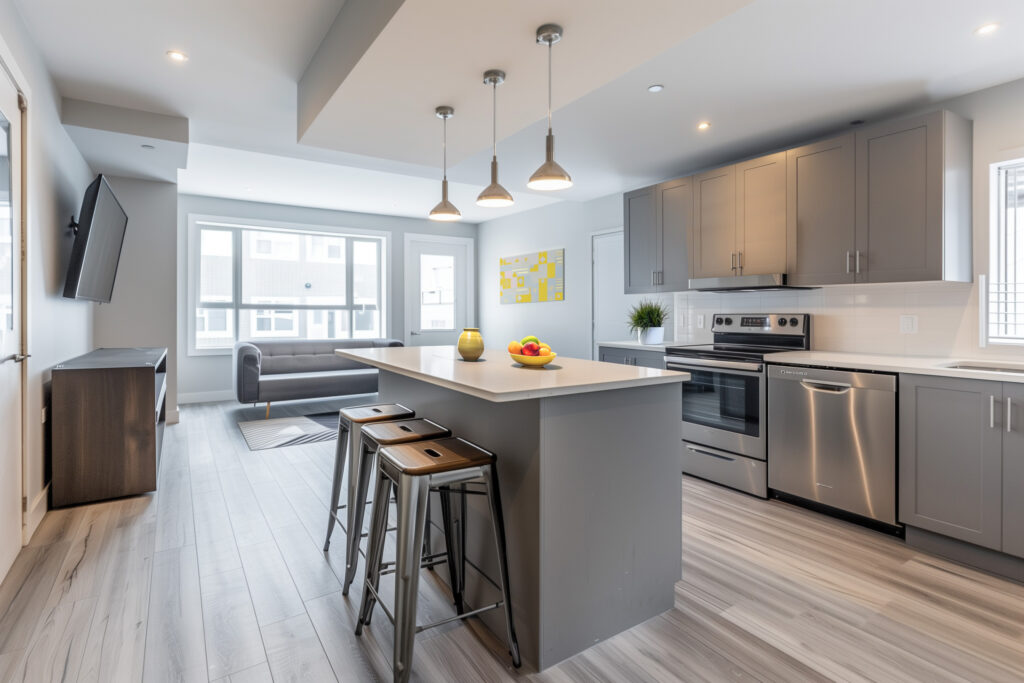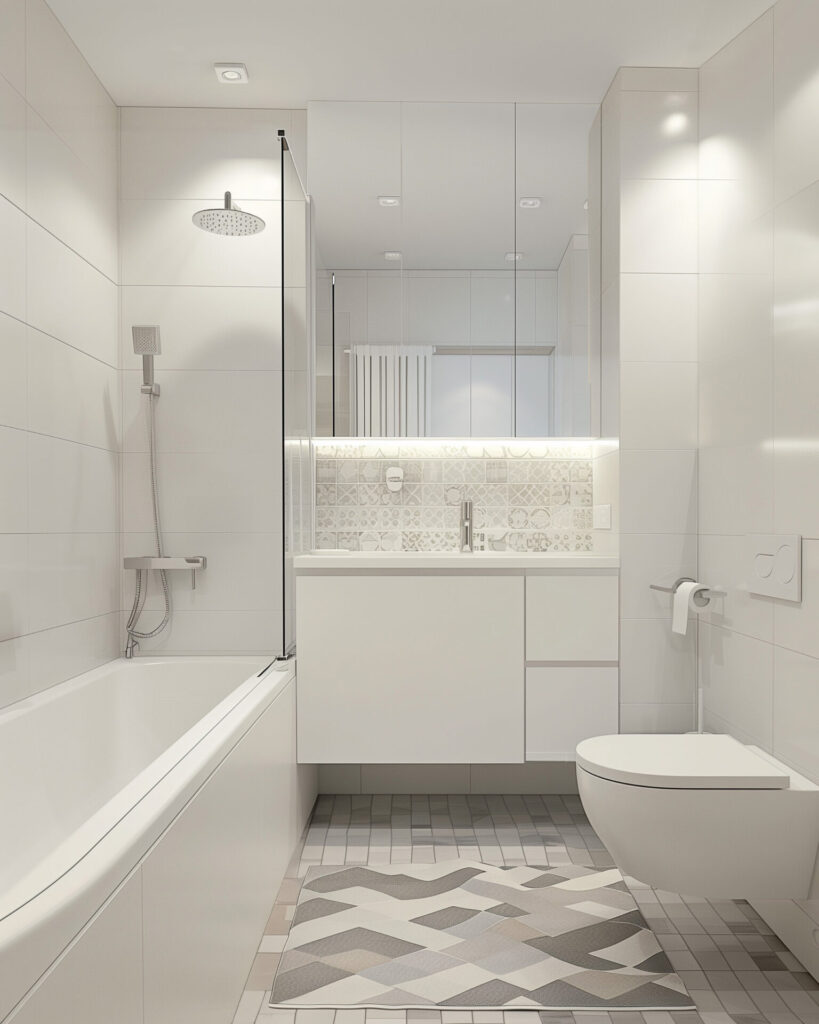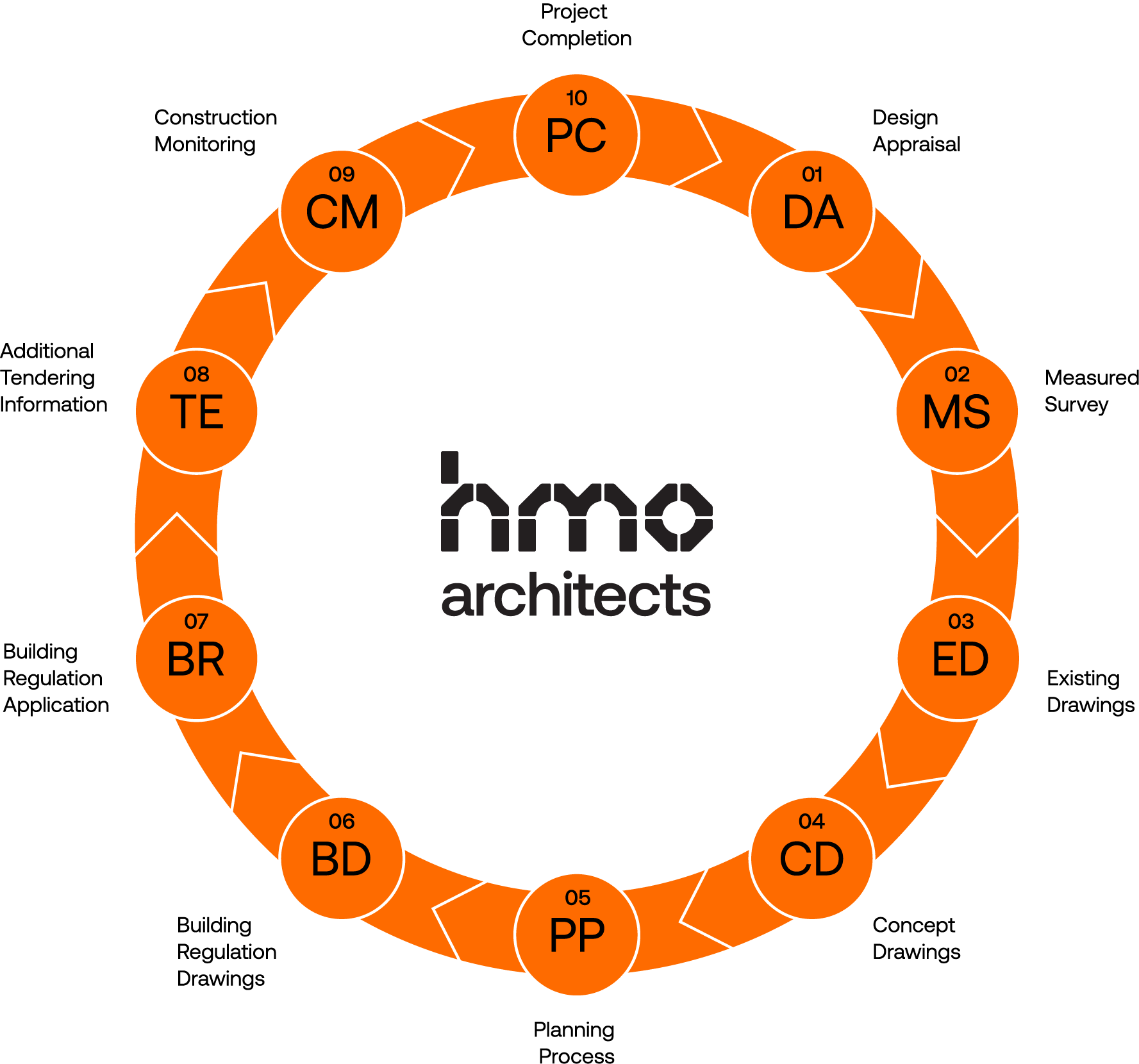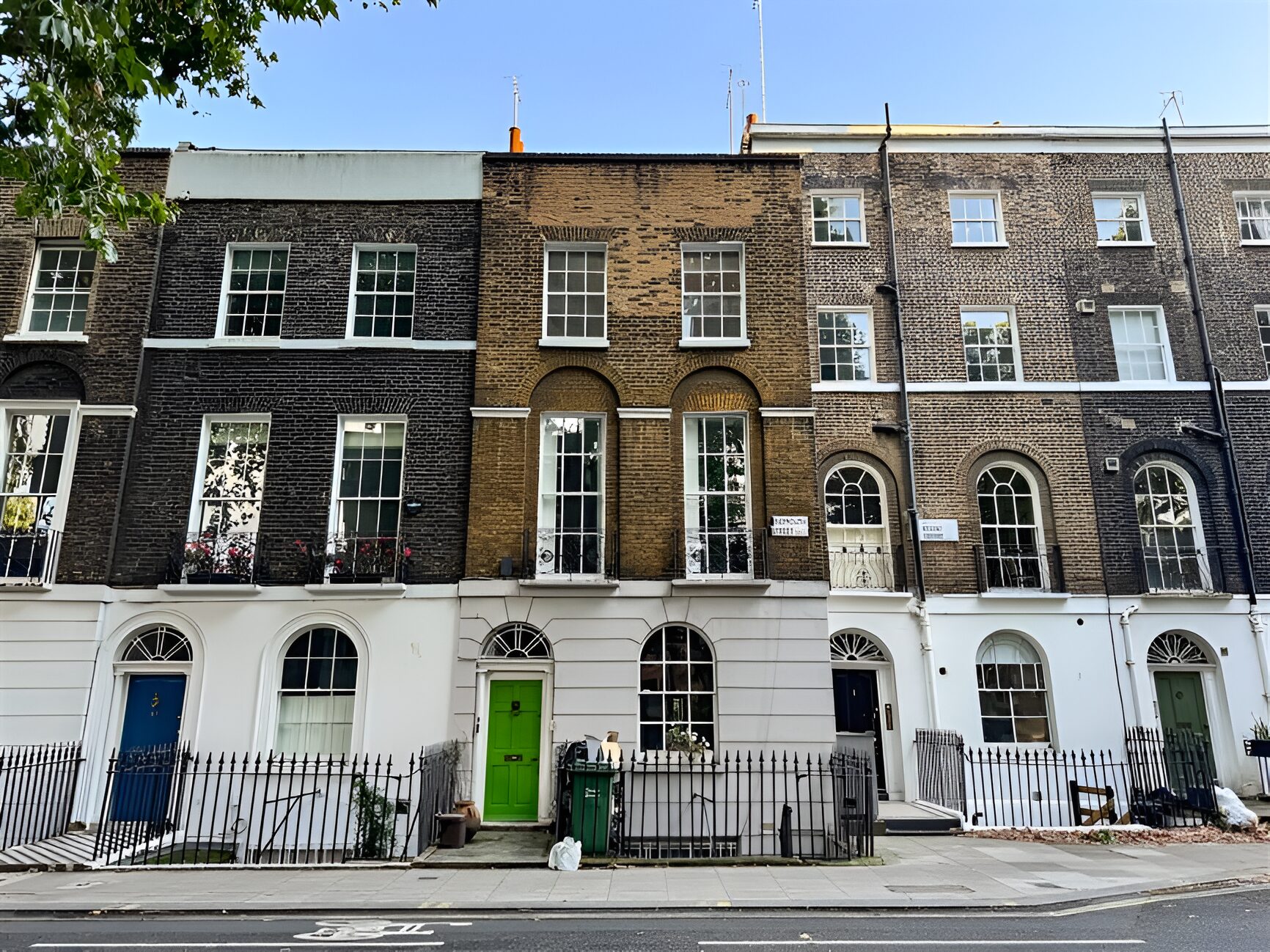Dagmar Avenue
Flexible Planning for a Family Home to HMO Conversion
The background
A growing vision
for a family home
The two-storey, end-of-terrace house on Dagmar Avenue was ready for a fresh chapter. Our clients initially wanted a full conversion into a six-bed HMO, each with an en-suite, with plans for a ground-floor extension and roof modifications. However, after approval, budget adjustments led them to explore a more modest approach, scaling back the extension and retaining the family home layout.
Project Details
Location: London
Value: £550,000 → £900,000
Rental: £1400 pcm → £7,200 pcm
Timeline: 12 months
Use: C4-HMO
Units: 6
Residents: Professionals, Students
The Numbers
Refurbishment Costs: £260,000
Annual Rental Income: £86,400 pa

Caption

Caption
The brief
Adapting plans to align with the client vision
We were tasked with reworking the plans to keep the original layout on the first floor, limit changes to the ground floor, and retain C3 use to keep the property a family home. By revisiting the design to fit within the budget while still adding space, we ensured a flexible, family-oriented home layout that met the client’s goals.
The challenges
Navigating new planning rules and neighbour negotiations
Midway through planning, Article 4 restrictions kicked in, throwing out our original application. We tackled the new red tape, resubmitting under full planning and getting it approved despite tighter restrictions on HMO use. When the clients went for a smaller extension, we negotiated approvals for the foundation’s proximity to the neighbour’s land, involving a party wall surveyor to be sure. With every challenge tackled, the project moved successfully into construction, and the vision took shape on site.

Caption
Project Timeline

Apr 2018
Found Property
Sept 2018
Exchanged
Apr 2019
Refurb Starts
Sept 2019
Refurb Complete
Oct 2019
Tenants Move in
Project Scope
→ Design Appraisal
→ Existing Drawings
→ Concept Drawings
→ Full Planning Permission Application
→ Building Regulation Drawings & Application
→ Construction Project Management
→ Interior Design
→ Furniture Selection
→ HMO Licencing
→ 3D Virtual Tour


Related Project
Sidmouth Street
Location: London
Value: £2,000,000 +
Rental: £12000 pcm
Timeline: 24 months

