Kilburn High Road
Maximising Potential in a Historic Townhouse
The background
A grand townhouse
with heritage charm
The five-storey property in Kilburn had a rich history, with an elegant façade and classic architectural details. We couldn’t help but see its potential to become a larger, high-quality living space. The client’s goal was to maximise the bedroom count, taking it from seven to nine, each with an en-suite bathroom. We knew a dormer extension and a basement conversion were key to bring this vision to life.
Project Details
Location: London
Value: £1,200,000 → £1,800,000
Rental: £6,000 pcm → £11,200 pcm
Use: Sui Generis HMO
Units: 8
Residents: Professionals, Students
The Numbers
Refurbishment Costs: £450,000
Annual Rental Income: £134,400 pa
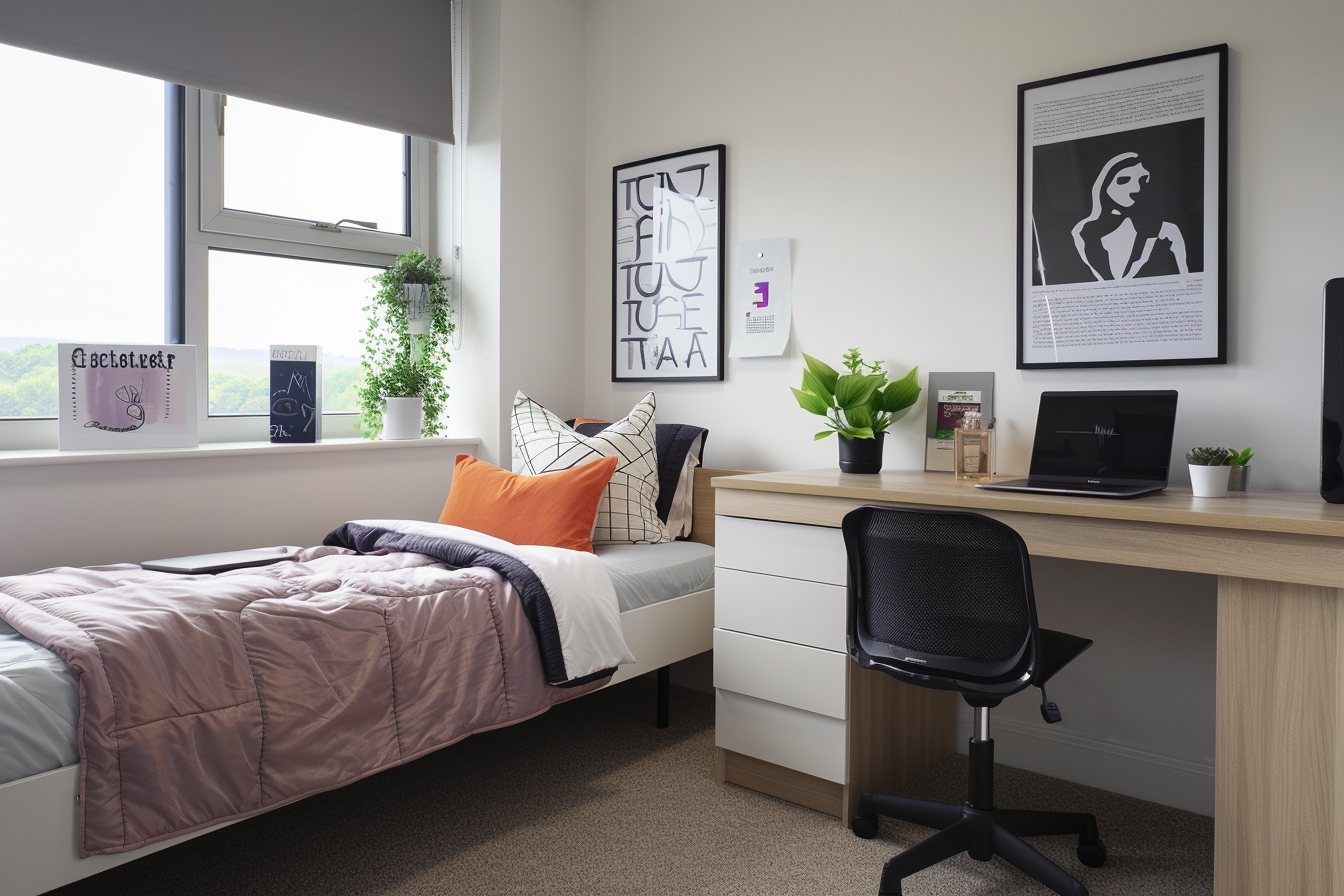
Caption
The brief
Transforming space and adding value
We were excited to add two more bedrooms while also creating a layout that preserved the building’s historical charm. Our team was responsible for guiding the project through planning, ensuring that each new feature—from the dormer to the basement room—fit perfectly with the property’s original structure. We focused on meeting heritage requirements and creating a modern, functional layout.
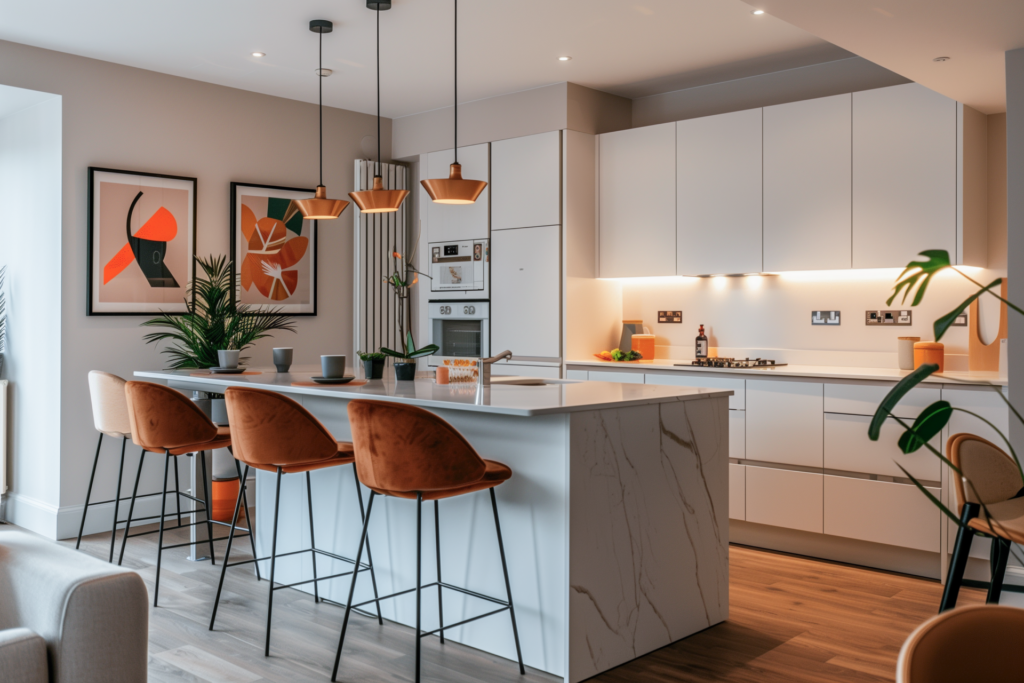
Caption
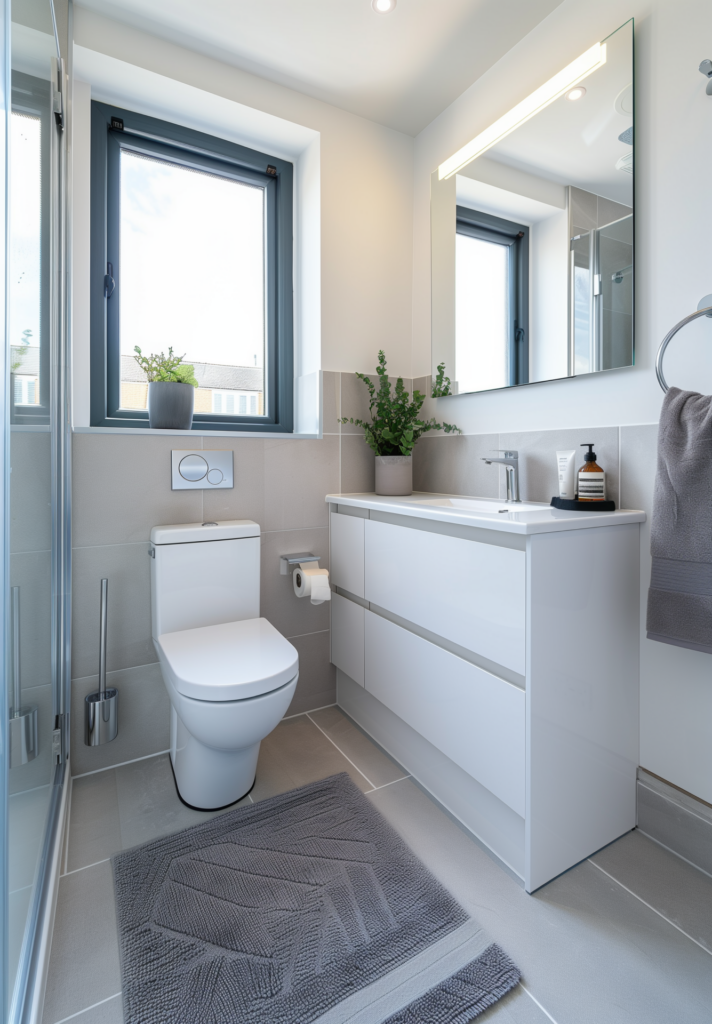
Caption
The challenges
Planning hurdles, heritage constraints, and fire safety
The project came with its fair share of obstacles. The client had previously faced three failed planning applications, particularly because of the restrictions surrounding converting basements into living spaces along this road. Our team tackled these challenges head-on, winning approval on the first attempt by presenting a thoughtful layout addressing heritage and space standards. We developed a lighting plan for the basement that helped gain council approval. Additionally, with the building exceeding 11 metres in height, we focused on fire safety compliance, exploring secondary escape routes and mist systems to make the building fully compliant.
Project Timeline

Apr 2018
Found Property
Sept 2018
Exchanged
Apr 2019
Refurb Starts
Sept 2019
Refurb Complete
Oct 2019
Tenants Move in
Project Scope
→ Design Appraisal
→ Existing Drawings
→ Concept Drawings
→ Full Planning Permission Application
→ Building Regulation Drawings & Application
→ Construction Project Management
→ Interior Design
→ Furniture Selection
→ HMO Licencing
→ 3D Virtual Tour
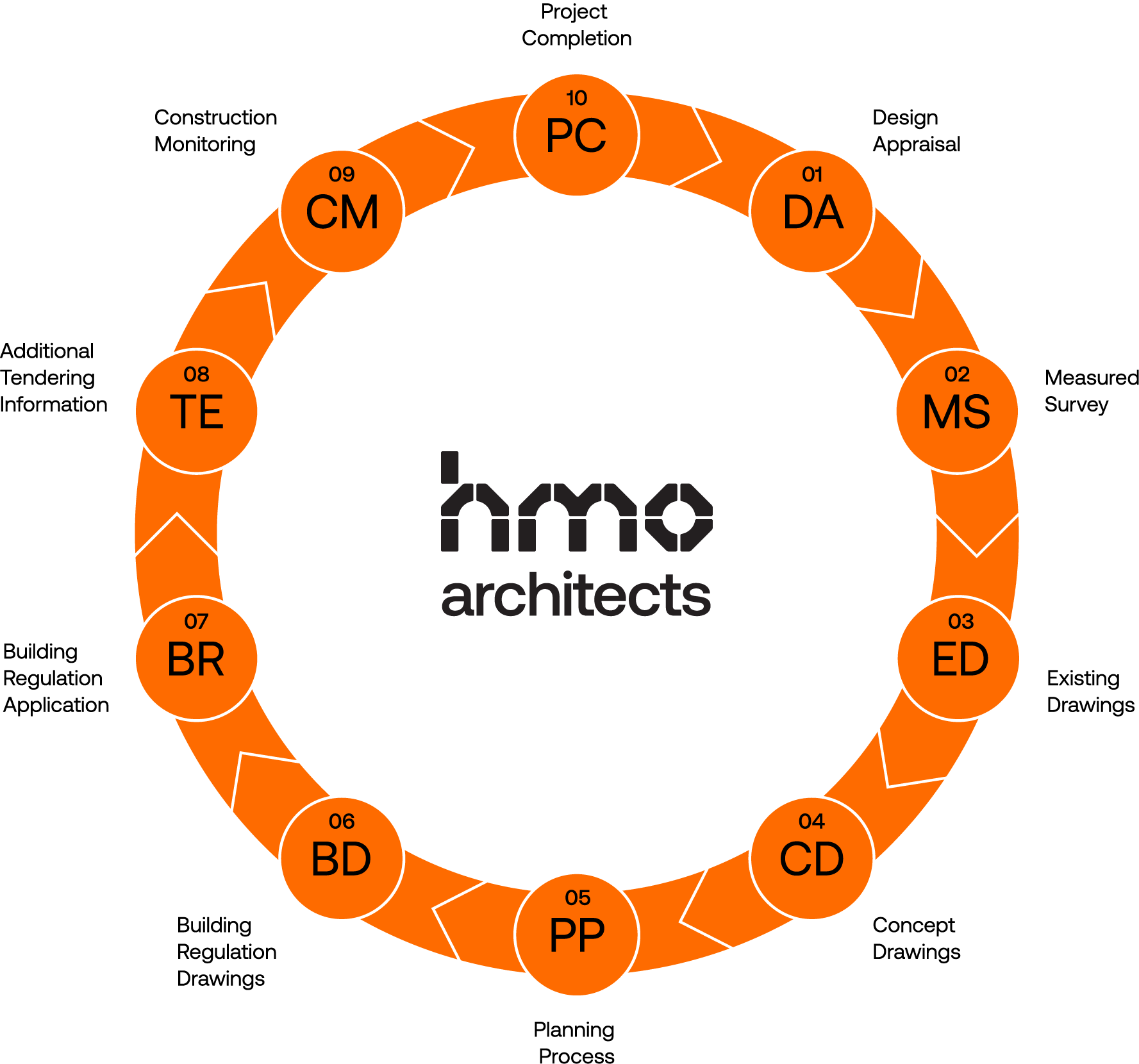
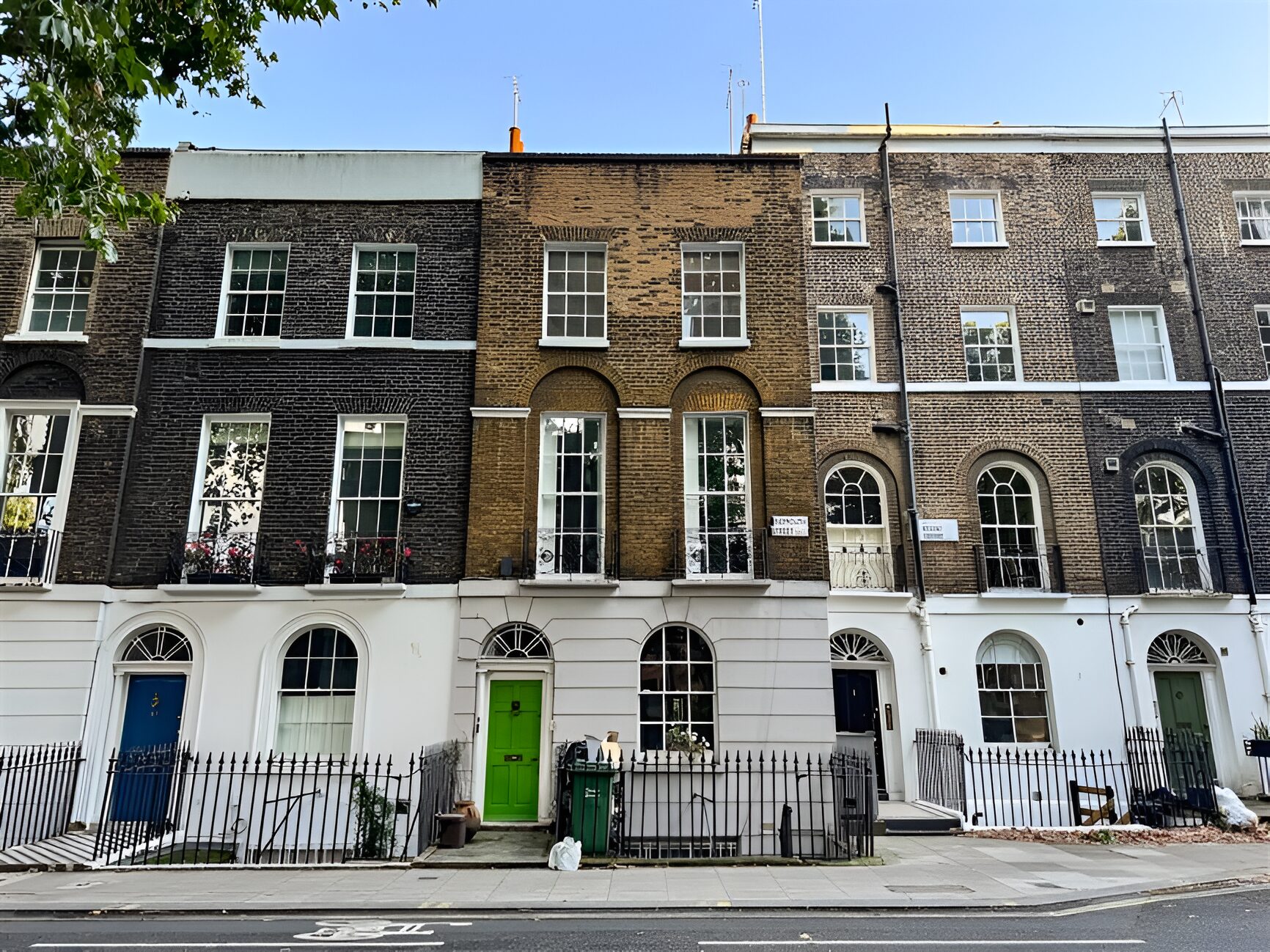
Related Project
Sidmouth Street
Location: London
Value: £2,000,000 +
Rental: £12000 pcm
Timeline: 24 months

