Upper Road
Conversion of a Former Doctor’s Clinic into Five Two-Bedroom Flats
The background
A Complex Building
The existing building was a two-story doctor’s clinic situated on a corner plot. Its internal layout was intricate, reflecting the building’s unconventional shape. The property also included a basement, previously used for housing plant equipment. Additionally, it featured an outdoor space facing the road, which had served as a waste collection area. A courtyard, initially overlooked, later became a key feature in the successful redevelopment of the property into flats.
Project Details
Location: London
Use: Flats
Units: 5
Strategy: Flats
Residents: Professionals
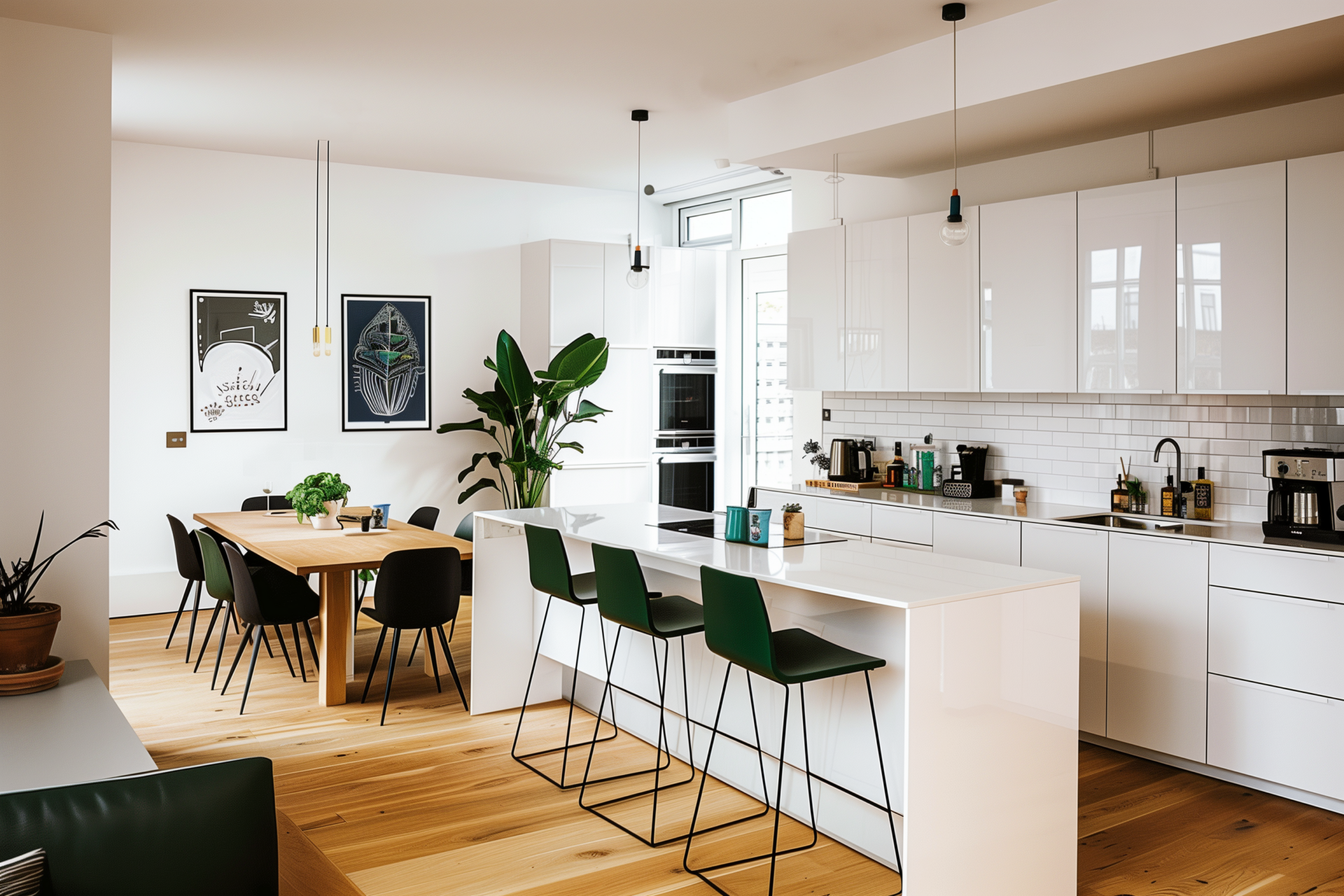
Caption
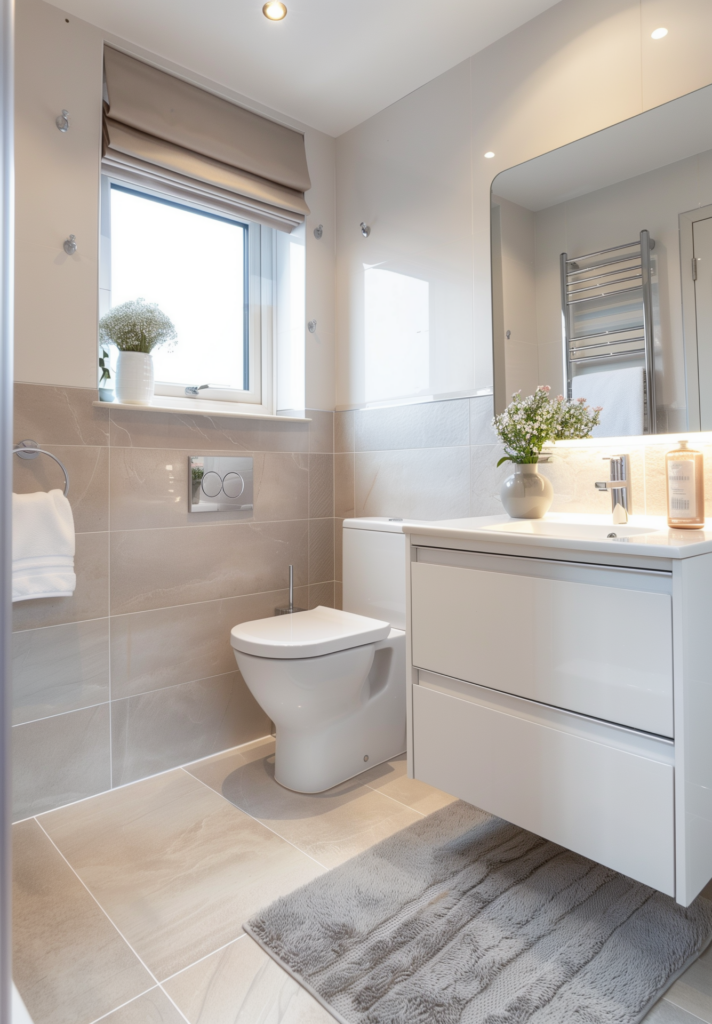
Caption
The brief
Planning Challenges
The client inherited the building from his father, and it had remained vacant since then. Previous attempts with different architects to obtain planning permission for a residential conversion had been unsuccessful. The client’s primary goal was to repurpose the building into residential flats to maximize the return on investment.
The challenge
Designing a Functional Space To Get Planning
Earlier proposals by other architects and planners had been rejected, largely due to inefficient layouts that failed to address the building’s complex structure. Leveraging our design expertise, we embraced the challenges posed by the irregular shape and successfully reimagined the space into five high-quality apartments.
We optimized the central courtyard to enhance the scheme and proposed a green space in the outdoor area facing the road, introducing much-needed greenery. Furthermore, we thoughtfully incorporated internal facilities, including a dedicated bike storage area and a waste management room. These meticulous design considerations ultimately convinced the council to grant planning permission within 6 months from our appointment, achieving what had previously seemed unattainable.
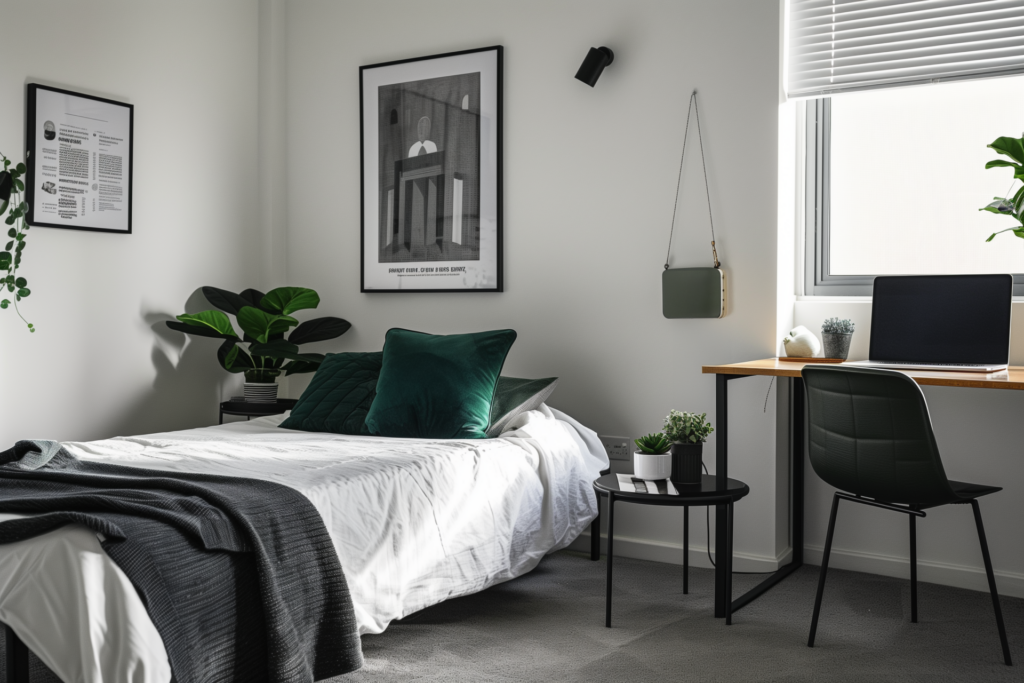
Caption
Project Timeline

Apr 2018
Found Property
Sept 2018
Exchanged
Apr 2019
Refurb Starts
Sept 2019
Refurb Complete
Oct 2019
Tenants Move in
Project Scope
→ Design Appraisal
→ Existing Drawings
→ Concept Drawings
→ Full Planning Permission Application
→ Building Regulation Drawings & Application
→ Construction Project Management
→ Interior Design
→ Furniture Selection
→ HMO Licencing
→ 3D Virtual Tour
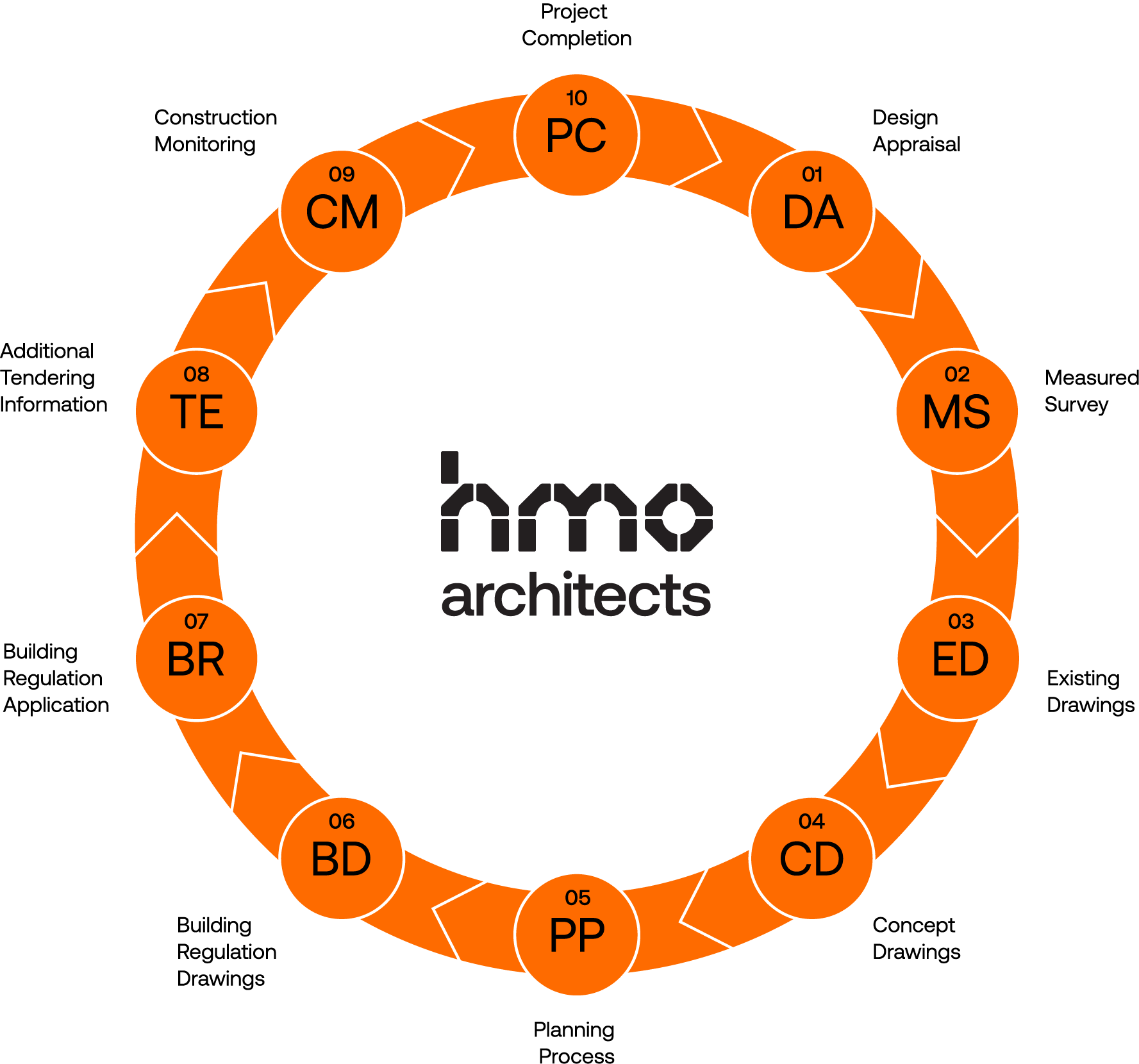
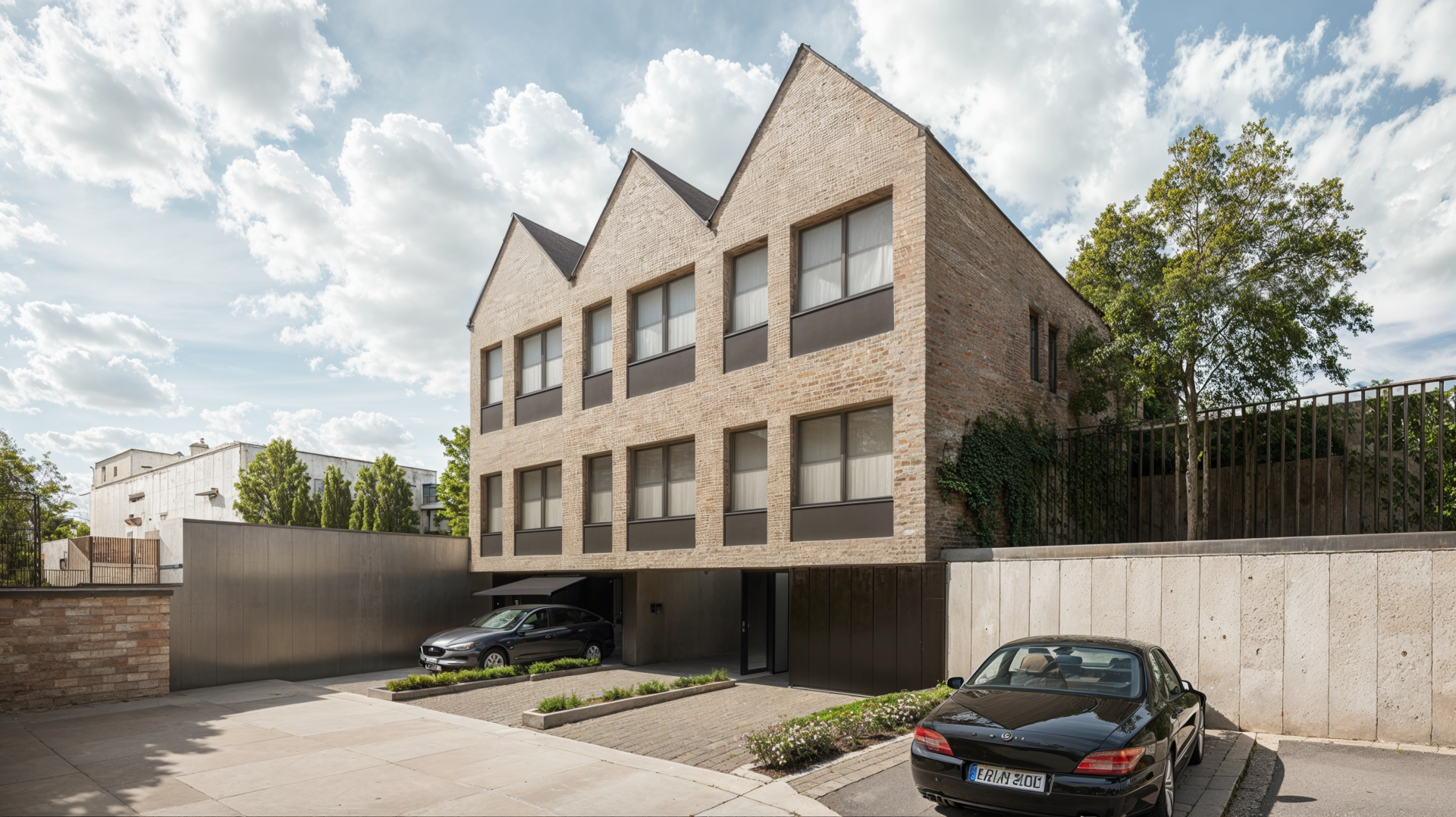
Related Project
Parish Mews
Location: Cardiff
Value: £85,000 → £260,000
Rental: £350 pcm → £2,500 pcm
Timeline: 5-6 months

