Nottingham Road
From Bingo Hall to Modern Flats
The background
Reviving a storied building with a colourful past
Our client acquired a property on Nottingham Road, a building that had seen many lives—as a bingo hall, a theatre, and, surprisingly, a hidden cannabis farm. When we first visited, we found remnants of its most recent use, complete with old pots and equipment still lying around. Despite its unusual history, the building’s facade held historic value, and the plan was to convert it into a 21-unit residential block while preserving that unique exterior.
Project Details
Location: Nottingham
Value: £120,000 → £6,000,000
Use: Flats
Units: 24
Residents: Professionals
The Numbers
Construction Cost: £4.000,000
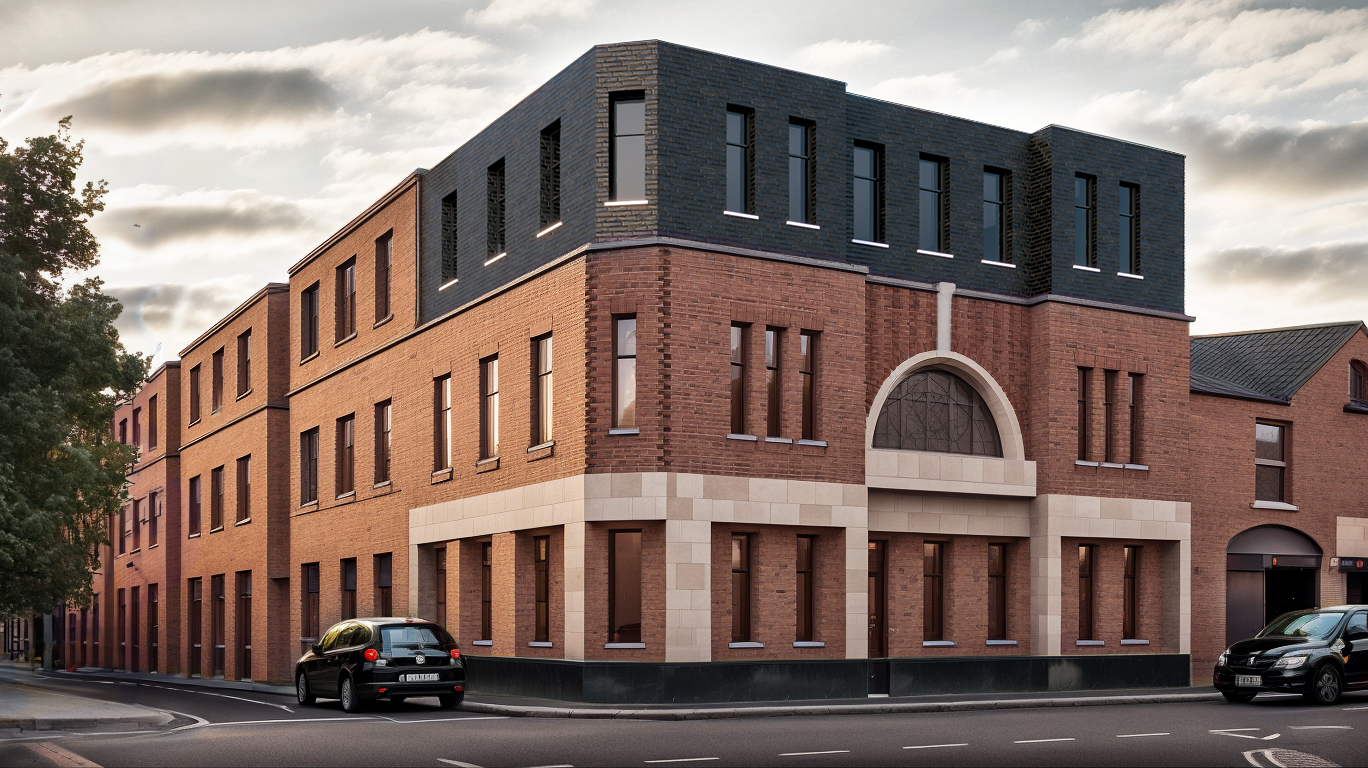
Caption
The brief
Creating a modern, heritage-sensitive block of flats
Our goal was to build 21 modern flats, a mix of one-, two-, and three-bedroom units, while retaining the historic facade facing Nottingham Road. The project included a mix of new build and retrofitting, with essential amenities like 14 parking spaces, bike storage, and bin storage on the ground floor. The design needed to integrate the client’s vision with local planning, heritage, and community requirements, ensuring the new flats met modern standards without losing the building’s character.
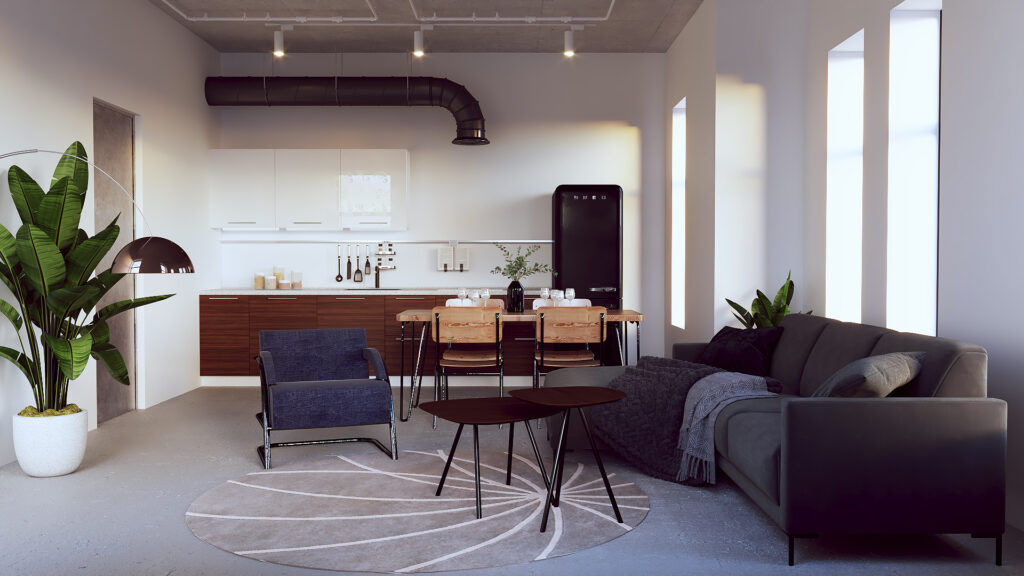
Caption
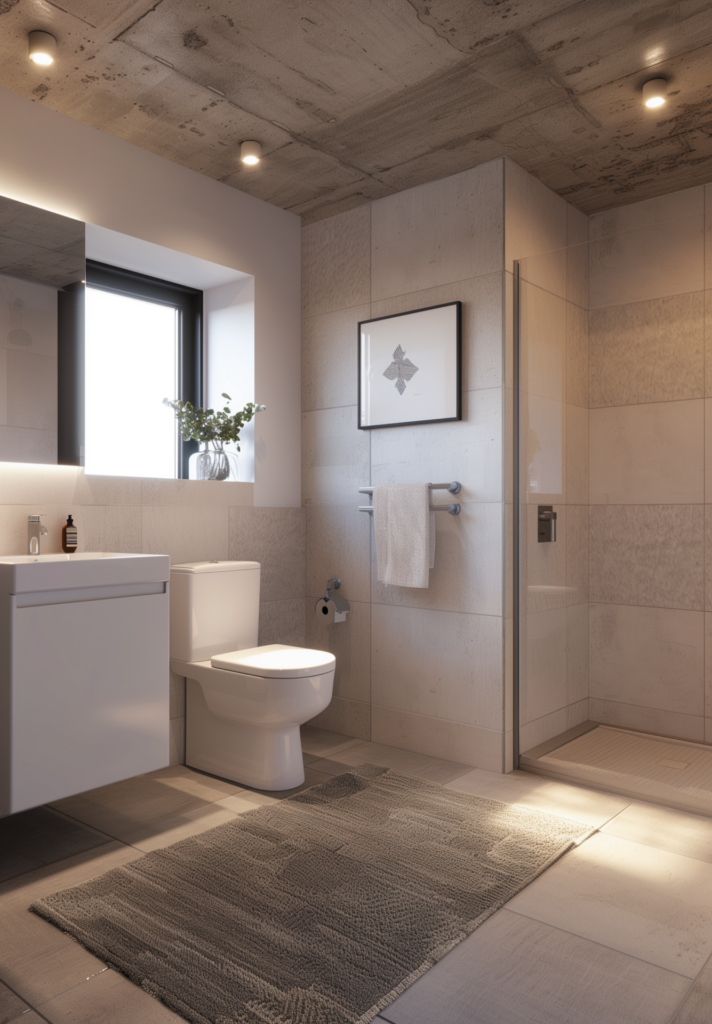
Caption
The challenges
Balancing heritage with modern design and overcoming financial hurdles
To meet heritage and planning standards, we demolished most of the building while preserving the historic facade. This approach gave us more freedom to design the flats to modern specifications. One of our biggest wins on this project was removing the Community Infrastructure Levy (CIL)—a development tax that would have cost over £230,000. By working closely with our consultants, we made a strong case to the council, arguing that the CIL made the project financially unfeasible. The council approved the exemption, keeping the development on track and viable.
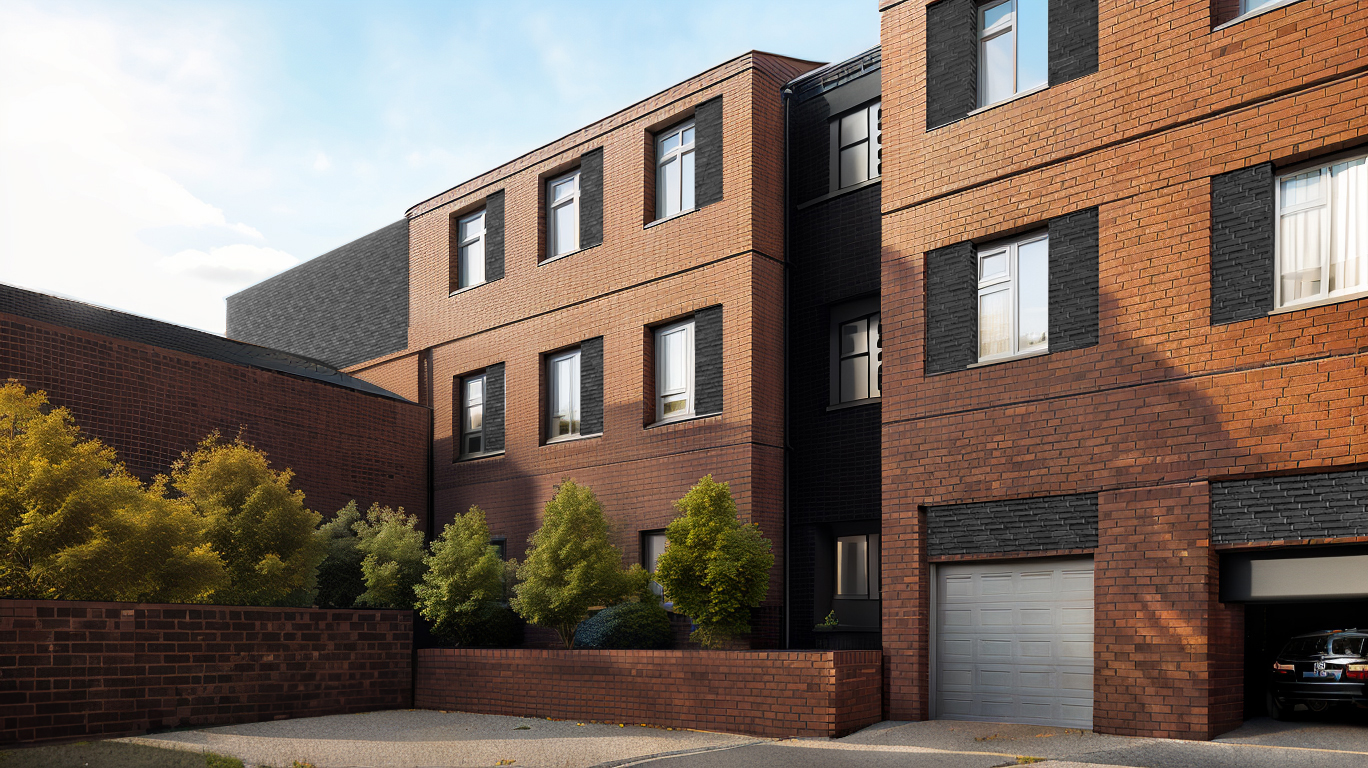
Caption
Caption
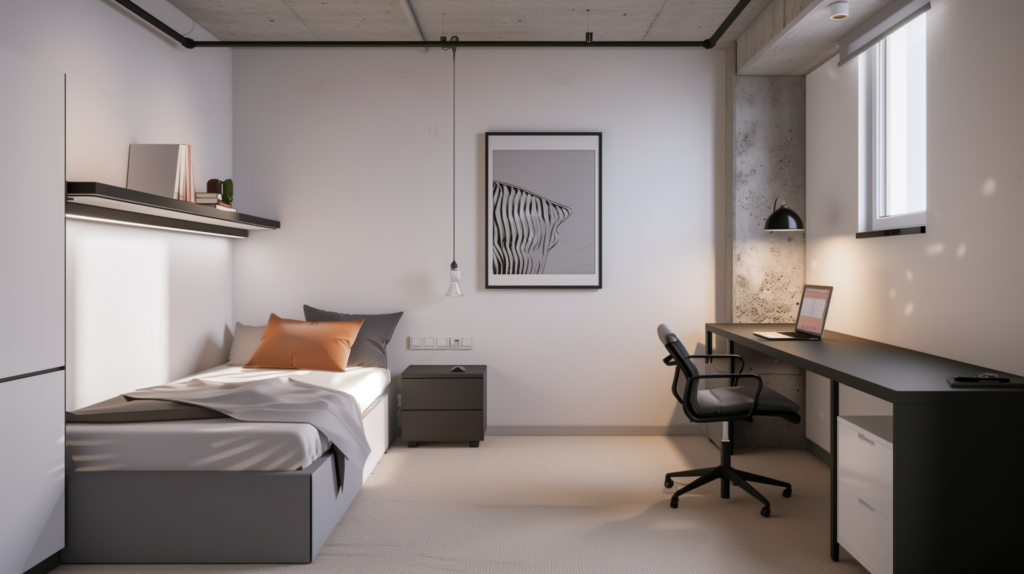
Caption
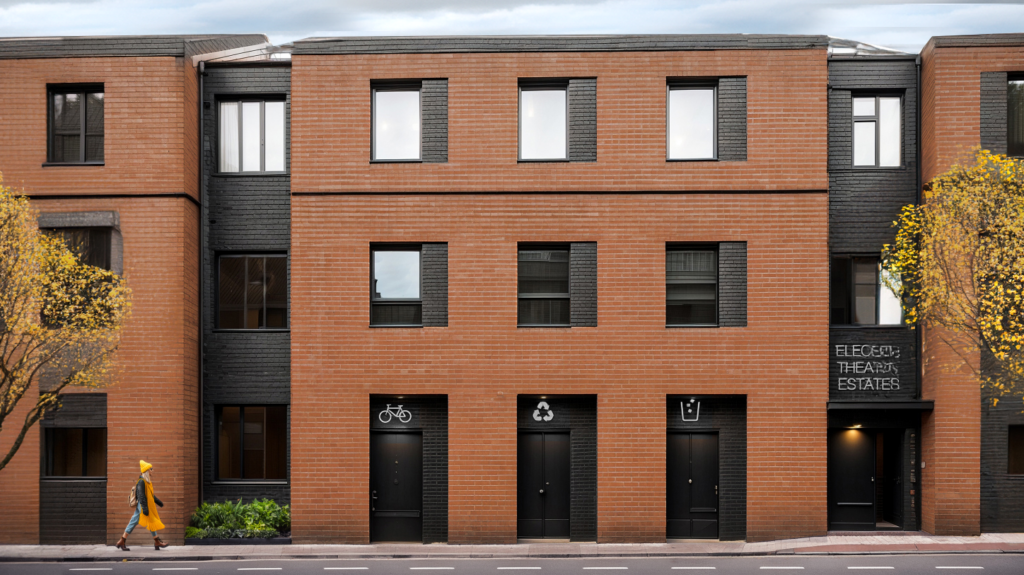
Project Timeline

Apr 2018
Found Property
Sept 2018
Exchanged
Apr 2019
Refurb Starts
Sept 2019
Refurb Complete
Oct 2019
Tenants Move in
Project Scope
→ Design Appraisal
→ Existing Drawings
→ Concept Drawings
→ Full Planning Permission Application
→ Building Regulation Drawings & Application
→ Construction Project Management
→ Interior Design
→ Furniture Selection
→ HMO Licencing
→ 3D Virtual Tour
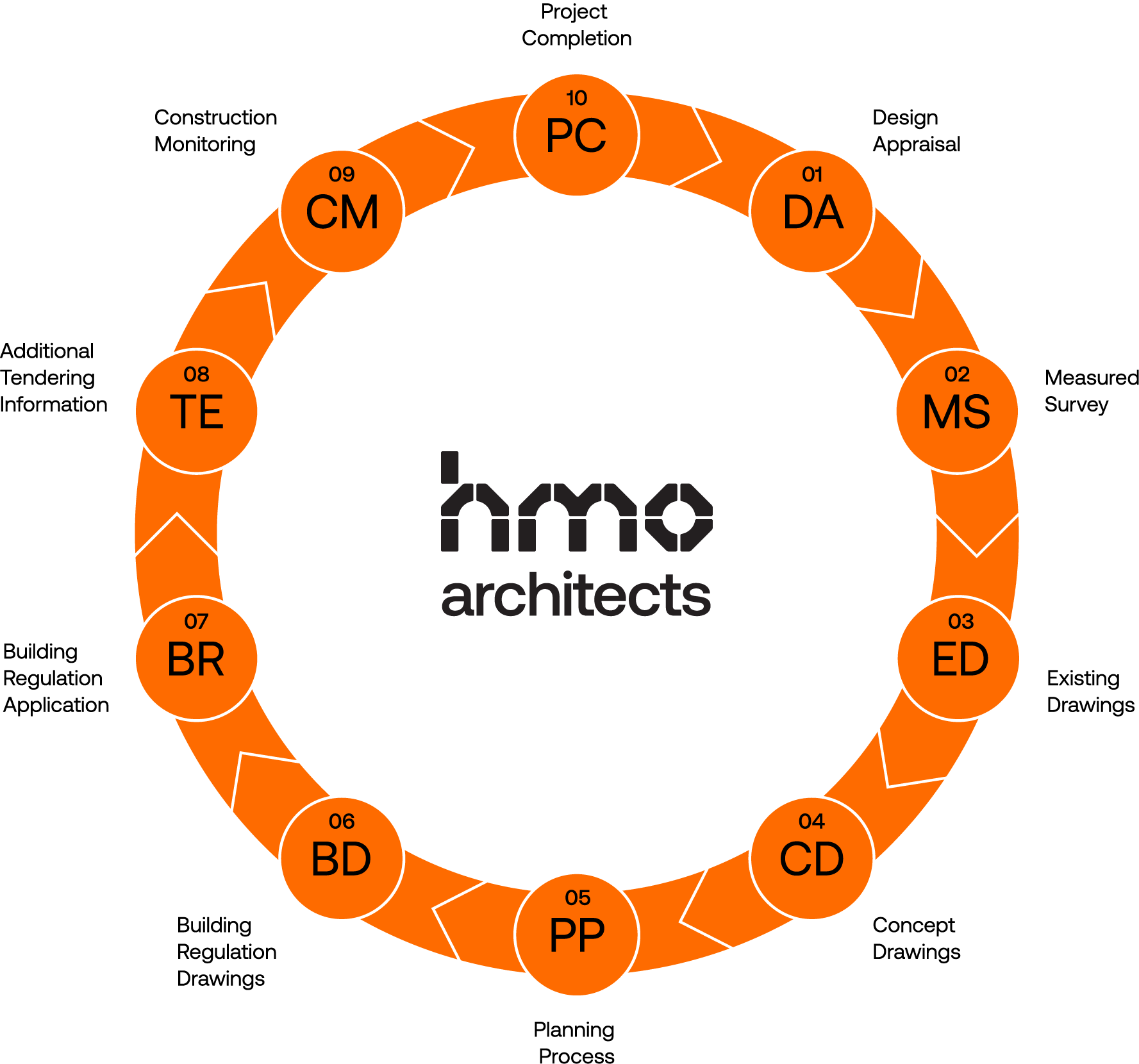
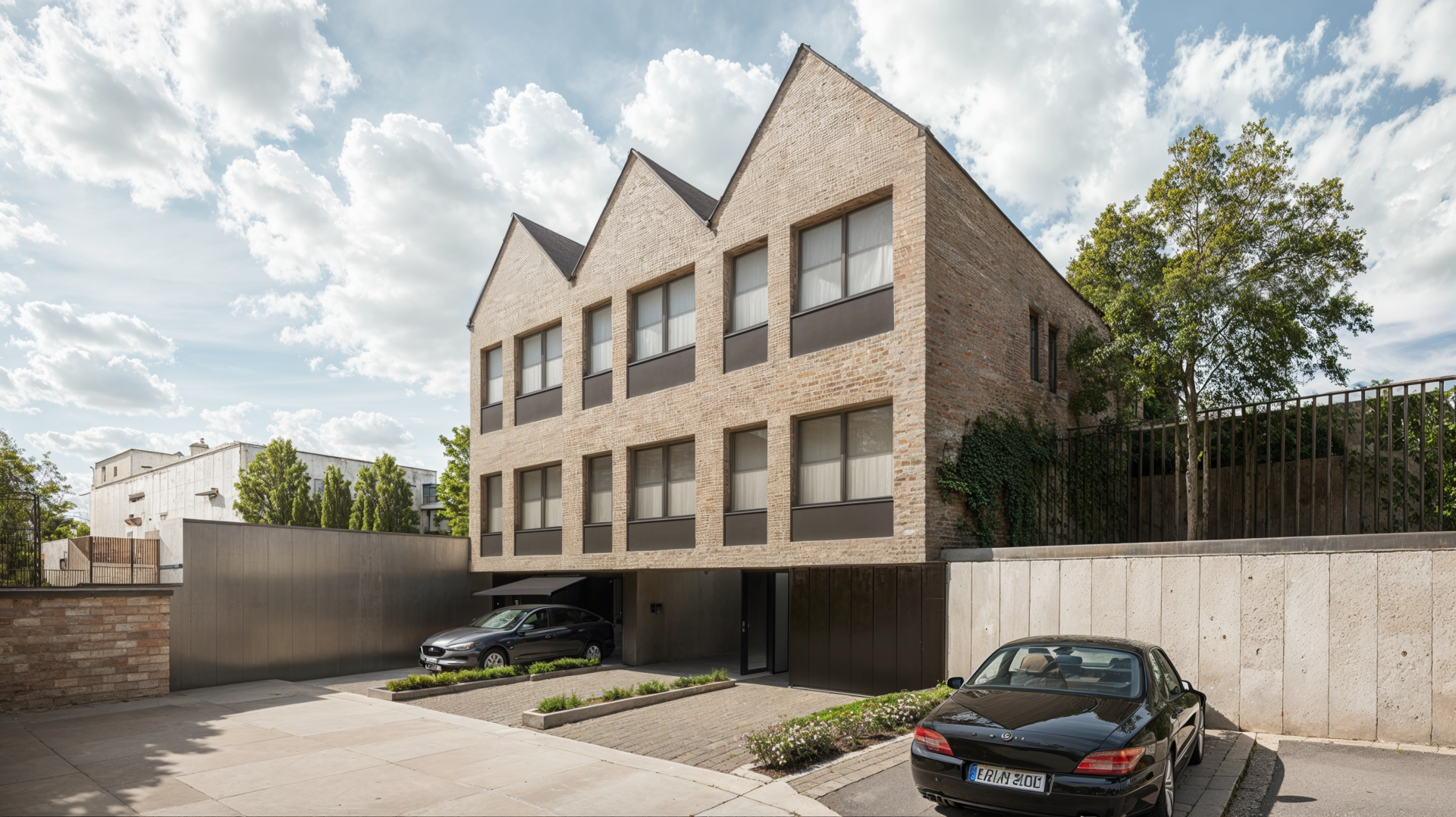
Related Project
Parish Mews
Location: Cardiff
Value: £85,000 → £260,000
Rental: £350 pcm → £2,500 pcm
Timeline: 5-6 months

