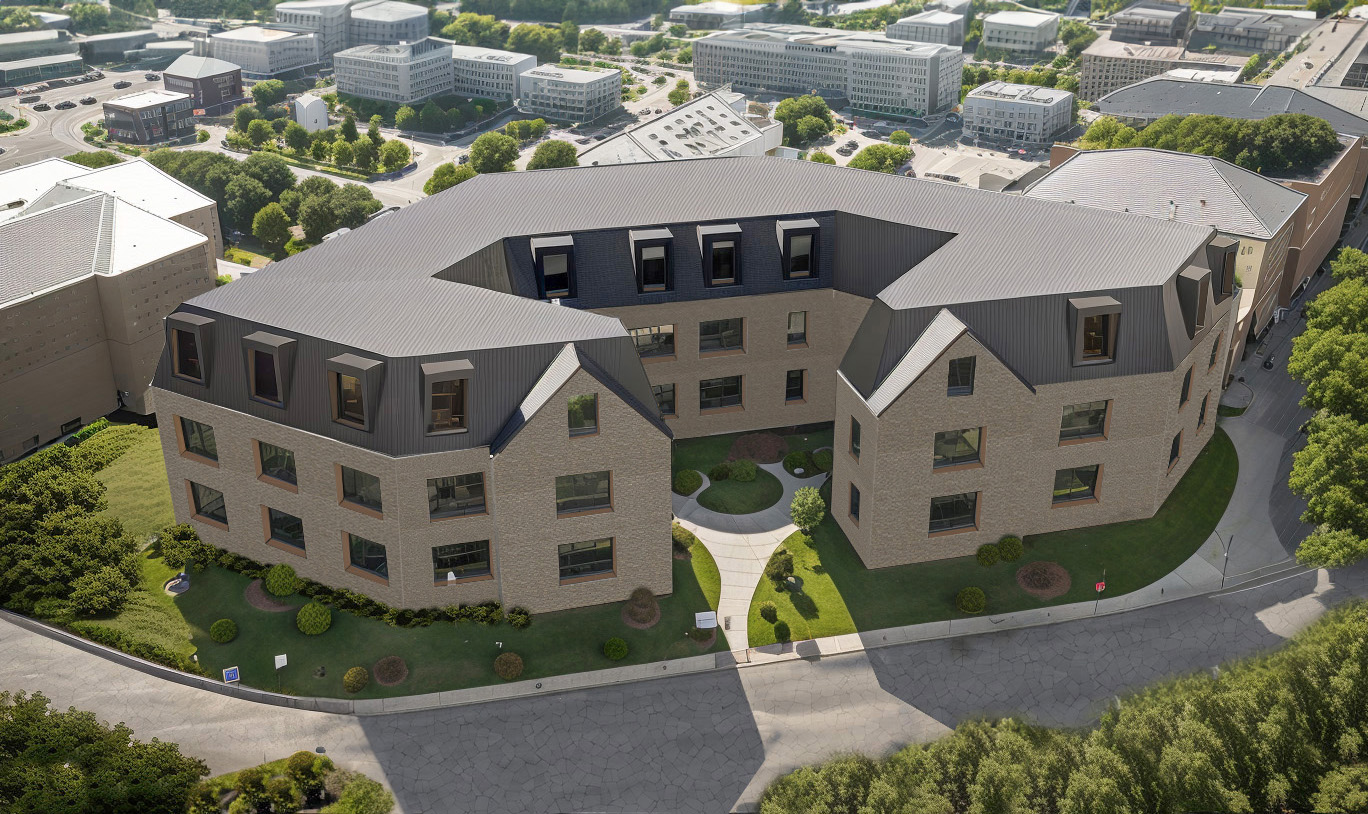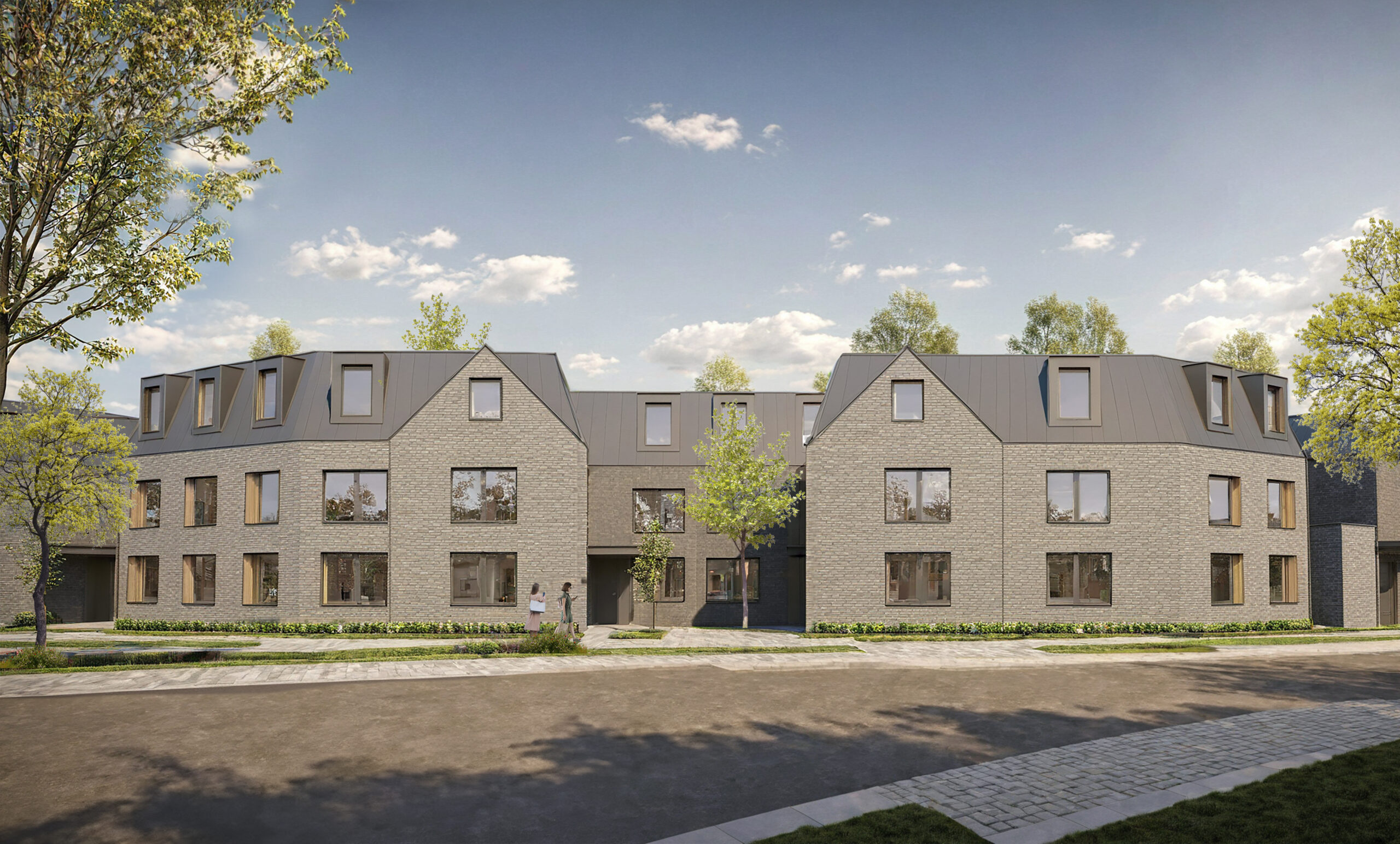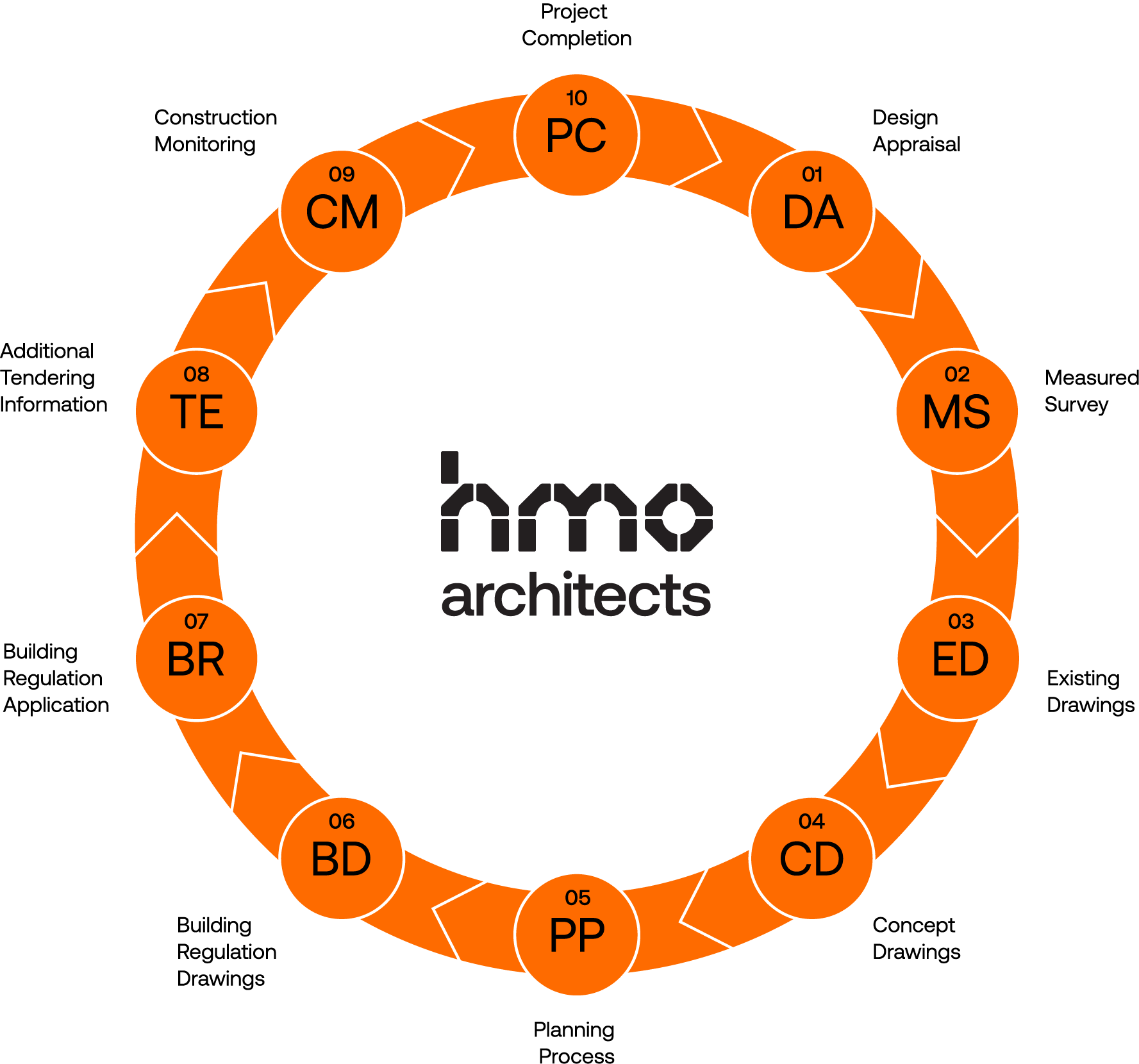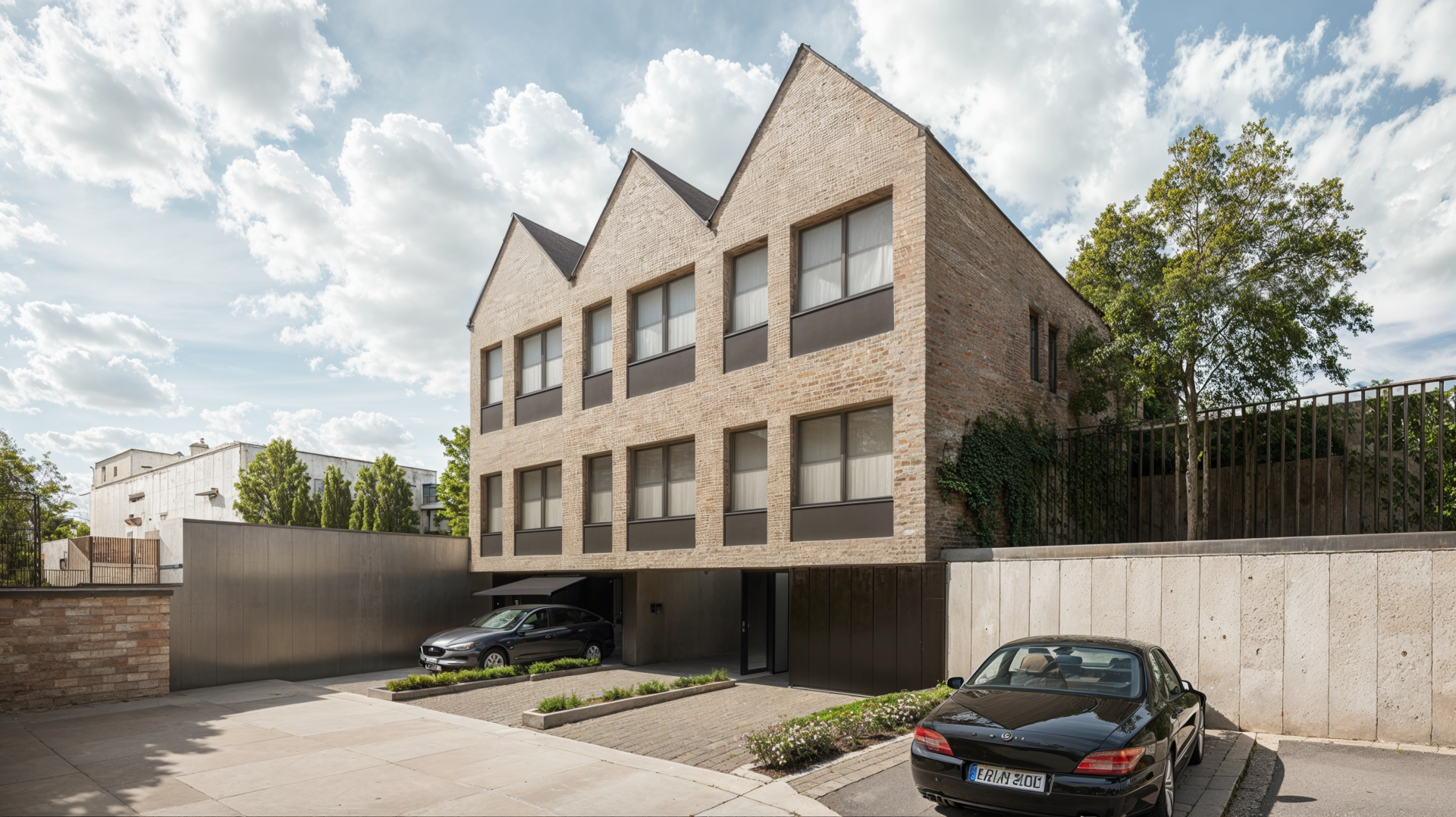Highworth Avenue
Modern Flats with Community in Mind
The background
Creating a vision for
a lively corner plot
Our client came to us with big ideas for this corner plot, originally home to two semi-detached houses. The plan was to transform it into a space with 40 bedrooms for students and professionals, bringing new energy to the area. Right away, we knew we’d have a challenge with the site’s quirks, from its proximity to other properties in the surrounding areas to its location near a roundabout. We saw these as exciting design opportunities to create something truly unique and community-friendly.
Project Details
Location: Cambridge
Value: £1,200,000 → £4,600,000
Rental: £5,000 pcm → £56,000 pcm
Use: Multiple HMO-Flats
Units: 40
Residents: Professionals, Students
The Numbers
Construction Costs: £2,500,000
Annual Rental Income: £672,000 pa

Caption
The brief
Achieving 40 bedrooms through a clever “Flats Strategy”
The goal was to replace the old houses with a residential scheme that balanced high capacity with flexibility. Given the local concerns around large HMOs, we went with a “Flats Strategy,” which would meet the 40-bedroom target while staying adaptable for future small HMO conversions under permitted development (PD) rights. Our approach was to create a contemporary building that looked fresh and fit right in while still offering the flexibility our client needed for future planning.
The challenges
Fitting it all in while respecting neighbours’ wishes
Getting the required number of units onto a plot with so many factors at play was no small feat. We had to be mindful of nearby homes, avoiding issues like overlooking and overshadowing. That meant carefully positioning the building to keep everyone’s privacy and sunlight in check. Plus, we needed to add onsite parking and keep everything within national space standards for flats and HMOs. It was a balancing act, but we tackled it head-on, ensuring the final design felt spacious, modern, and community-conscious.

Caption
Project Timeline

Apr 2018
Found Property
Sept 2018
Exchanged
Apr 2019
Refurb Starts
Sept 2019
Refurb Complete
Oct 2019
Tenants Move in
Project Scope
→ Design Appraisal
→ Existing Drawings
→ Concept Drawings
→ Full Planning Permission Application
→ Building Regulation Drawings & Application
→ Construction Project Management
→ Interior Design
→ Furniture Selection
→ HMO Licencing
→ 3D Virtual Tour


Related Project
Parish Mews
Location: Cardiff
Value: £85,000 → £260,000
Rental: £350 pcm → £2,500 pcm
Timeline: 5-6 months

