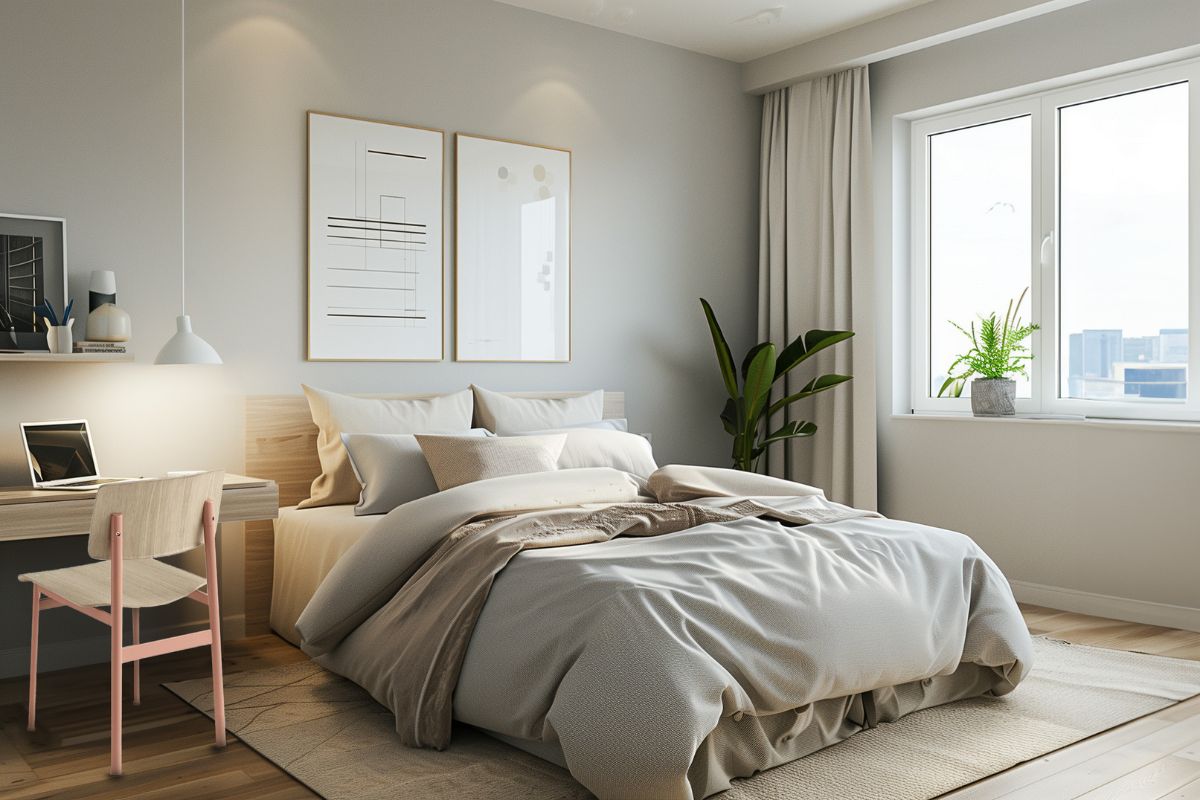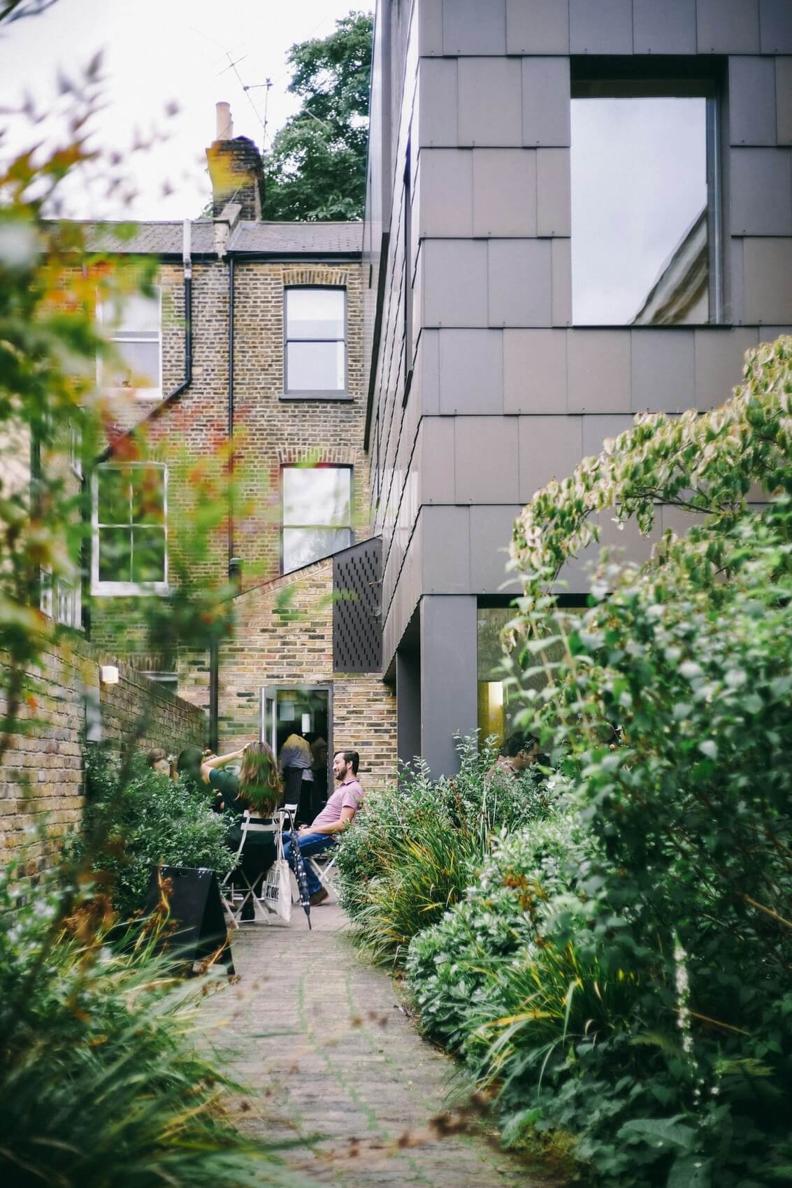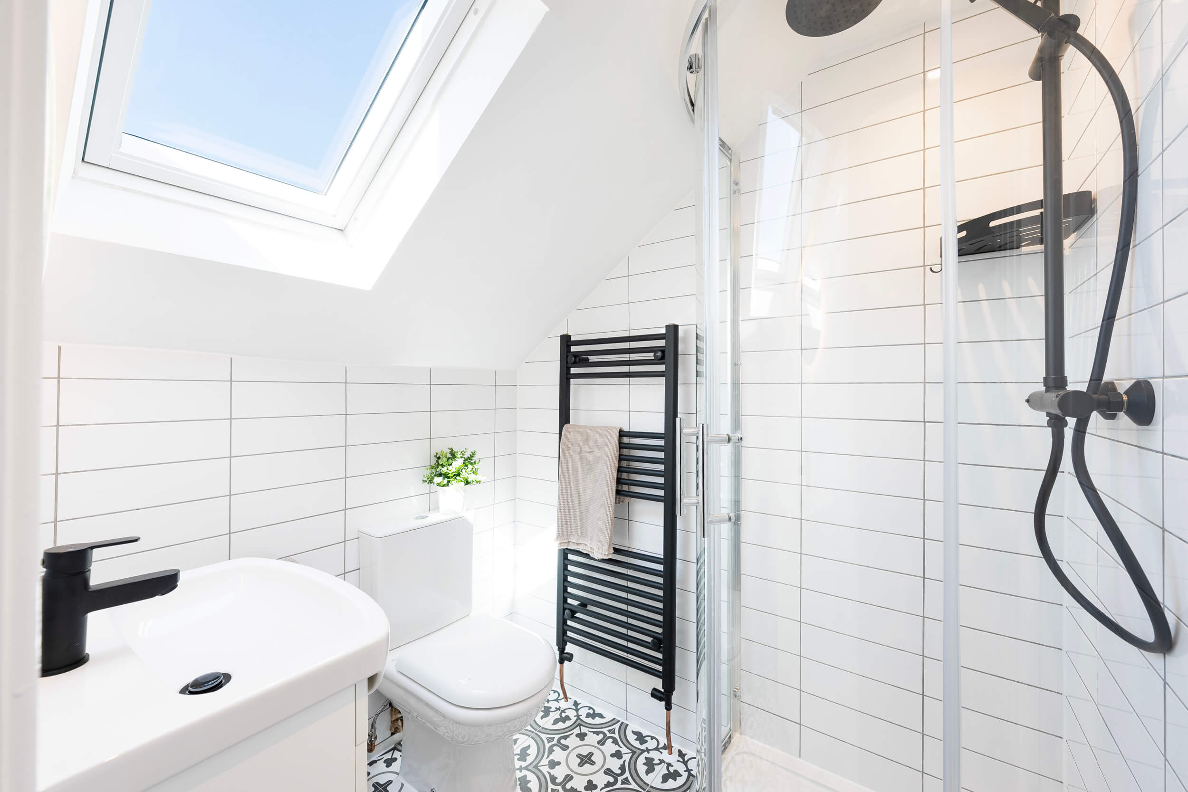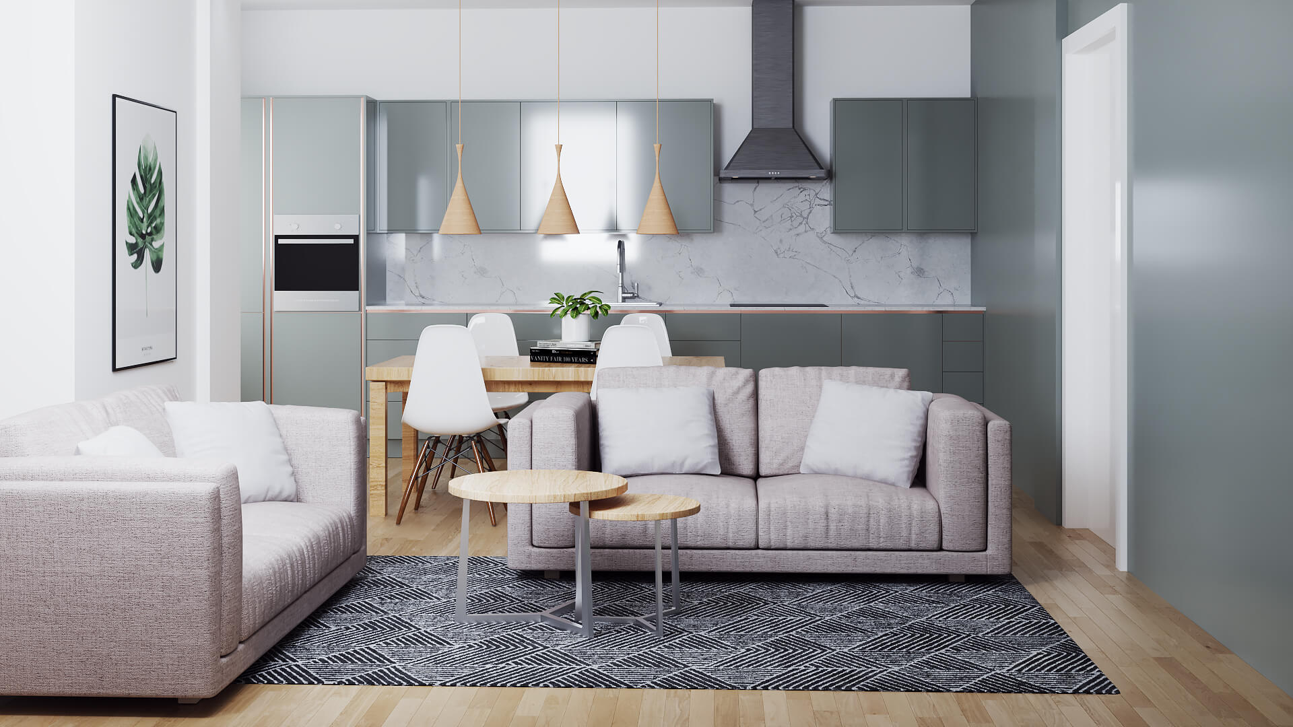
Making the best use of space in HMO properties is always a challenge. With multiple tenants sharing common areas, smart design ideas can make a big difference, turning cramped spaces into functional properties. Using clever space-saving solutions can make your tenants happier while also boosting your rental income and the overall value of your property.
In this guide, we’ll explore innovative design concepts that cater specifically to the unique needs of HMO spaces, helping you create comfortable, functional, and appealing living environments for your tenants.
1. CREATE VERTICAL STORAGE SPOTS
When it comes to small spaces, especially HMO properties, making the most of every inch is crucial. Floor-to-ceiling shelving units can turn empty walls into practical storage and display areas, ideal for books, decorative items, and personal belongings. For instance, hobby-related items such as cameras can be used as decor for floating shelves, offering both a practical solution and a decorative touch to spark conversation.
Likewise, wall-mounted desks and fold-down tables are ideal for creating temporary workspaces that can be collapsed when not in use, making them perfect for bedrooms, rooms of varying sizes, and shared living areas. Alternatively, install over-door storage solutions, such as hanging organisers or shelves, to maximise often-overlooked spaces, providing additional storage for items like shoes, accessories, or kitchen supplies without taking up valuable floor space.
2. MULTI-FUNCTIONAL FURNITURE
If you’re working with a smaller layout, multi-functional furniture is a game-changer. In shared living areas, sofa beds offer a dual-purpose solution, providing comfortable seating during the day and transforming into extra sleeping space for guests at night.
Similarly, in smaller bedrooms, Murphy beds that fold down from the wall will give tenants more space during the day, while ottoman storage beds are an excellent investment, offering a comfortable sleeping surface while providing ample hidden storage for tenants’ personal belongings, reducing clutter and maximising the usable space in compact rooms.
3. UTILISE OUTDOOR SPACE
Don’t underestimate the value of outdoor spaces in a smaller property – even compact patios or balconies can become inviting communal areas with the right approach. Why not create a refreshing outdoor atmosphere with vertical gardens, adding colour and flora without using up too much floor space.

Foldable outdoor furniture is another great option since it’s easy to store when not in use, making the space versatile and easy to adapt when necessary. You could also consider adding cabinets or shelves to garages or sheds, which are perfect for keeping gardening tools, cushions, or outdoor games neatly organised and within reach.
4. SMART STORAGE SOLUTIONS
Finding creative storage solutions is the key to helping tenants keep their spaces organised and clutter-free, while also giving them their own space. Consider using the space under the stairs to install custom storage compartments, for example – ideal for stashing larger items – or even creating individual lockers for each tenant.
In kitchens and utility areas, pegboard systems offer versatile and customisable storage options for utensils, tools, and small appliances, keeping everything easily accessible while maintaining a tidy appearance. For student housing or HMOs where there might be a higher turnover of tenants, having an easy but clear way of delineating what items belong to who is key to a happier property.
5. SPACE-SAVING APPLIANCES
Choosing the right appliances can make a big difference in a smaller rental property. Compact washing machines and dryers that can be stacked will save floor space in utility areas, while slim dishwashers are perfect for smaller kitchens, offering the convenience of automated dish cleaning without taking up too much room. Landlords might also consider installing combination microwave-oven units in kitchens to provide multiple cooking options while occupying the space of a single appliance. These space-saving appliances not only help make the most of every inch of the available space but also ensure that tenants have access to essential amenities for comfortable living.
6. CLEVER ROOM DIVIDERS
Creating separate spaces within larger rooms is a clever way to make better use of the layout, ensuring your tenants’ privacy while also optimising the functionality of the space. Sliding partition walls are ideal, giving residents the flexibility to divide spaces when they want to or open them up for a more spacious feel.
Meanwhile, bookshelf room dividers serve a dual purpose, for example, acting as both a partition and a storage solution for belongings. For a more budget-friendly and versatile option, curtain room separators can be installed on ceiling tracks instead, providing a quick way to create private areas within shared spaces.
7. MAXIMISING BATHROOM SPACE
Unless each of the rooms in your HMO has an en-suite, chances are the bathrooms in the property will need to serve multiple people every day. So, making efficient use of space is critical. Installing corner sinks and toilets to maximise floor space and improve traffic flow, or over-toilet cabinets to make the most of vertical space, will help enormously, providing much-needed storage for toiletries and towels without reducing floor space.

In shared showers, install shower caddies and tension rod organisers too, to give each tenant their own designated space for personal items. These simple additions and inviting bathroom or ensuite designs can help your property stand out in a crowded market. Such upgrades can also reduce clutter and make shared bathrooms more functional and comfortable for all users.
8. COMMUNAL AREA OPTIMISATION
Shared living areas in HMOs need thoughtful planning to make sure they work for everyone’s needs, hobbies, and lifestyles. Consider modular seating that can be easily rearranged to fit different group sizes and activities, depending on who’s living there at the time. If a family with kids is moving in, for example, finding storage for all their toys, bikes, and sports gear can be a real challenge.

For anyone working from home, you can also create shared workspaces with individual storage options to cater to tenants who work or study from home. The key is to design versatile areas that can adapt to the changing needs of your tenants while promoting a sense of community within the property.
Thinking outside the box when it comes to designing your HMO property is essential for creating comfortable, functional, and attractive living spaces for your tenants – no matter how much room you have to work with. Just remember to balance functionality with comfort, ensuring that your design choices enhance the overall living experience.
KEY TAKEAWAYS FOR HOME DECOR IDEAS FOR SMALL HOMES
With these innovative approaches, you can create an HMO that stands out in the market, attracts tenants, and potentially increases your rental income. Investors should consider the following:
- Maximise vertical space to make use of walls for storage and workspaces.
- Invest in multifunctional furniture to optimise space with pieces that serve multiple purposes.
- Choose space-saving appliances to make the most of kitchen and utility areas.
- Create defined spaces with room dividers that separate areas within larger rooms.
- Rethink bathroom and living room layouts to make even compact spaces functional.
With these design strategies, HMO landlords can create comfortable, efficient, and appealing living spaces for their tenants, even when faced with limited square footage. Whether you’re new to HMO investing or want to expand your portfolio, HMO Architect can help—why not schedule a complimentary discovery call to get started? Our team of architects are always open to discussing new projects and ideas, and we’ve successfully helped hundreds of investors around the UK apply for and get planning permission to update their HMO property.
Giovanni is a highly accomplished architect hailing from Siena, Italy. With an impressive career spanning multiple countries, he has gained extensive experience as a Lead Architect at Foster + Partners, where he worked on a number of iconic Apple stores, including the prestigious Champs-Élysées flagship Apple store in Paris. As the co-founder and principal architect of WindsorPatania Architects, Giovanni has leveraged his extensive experience to spearhead a range of innovative projects.




