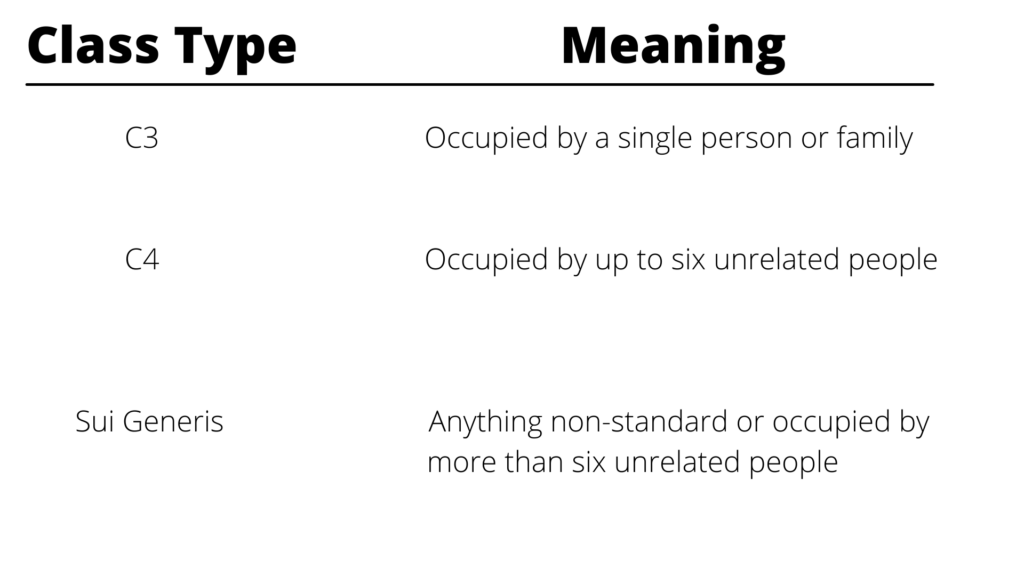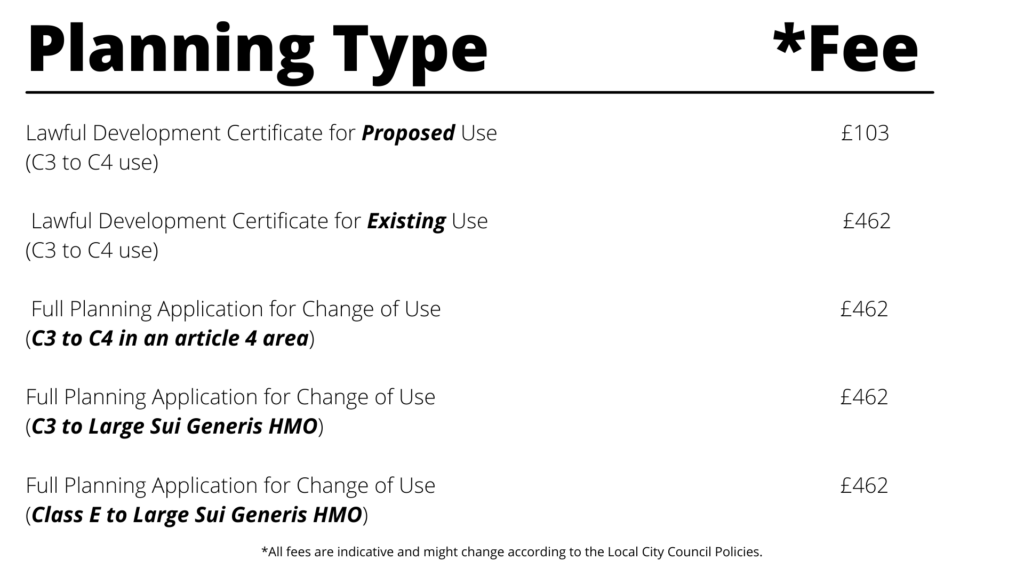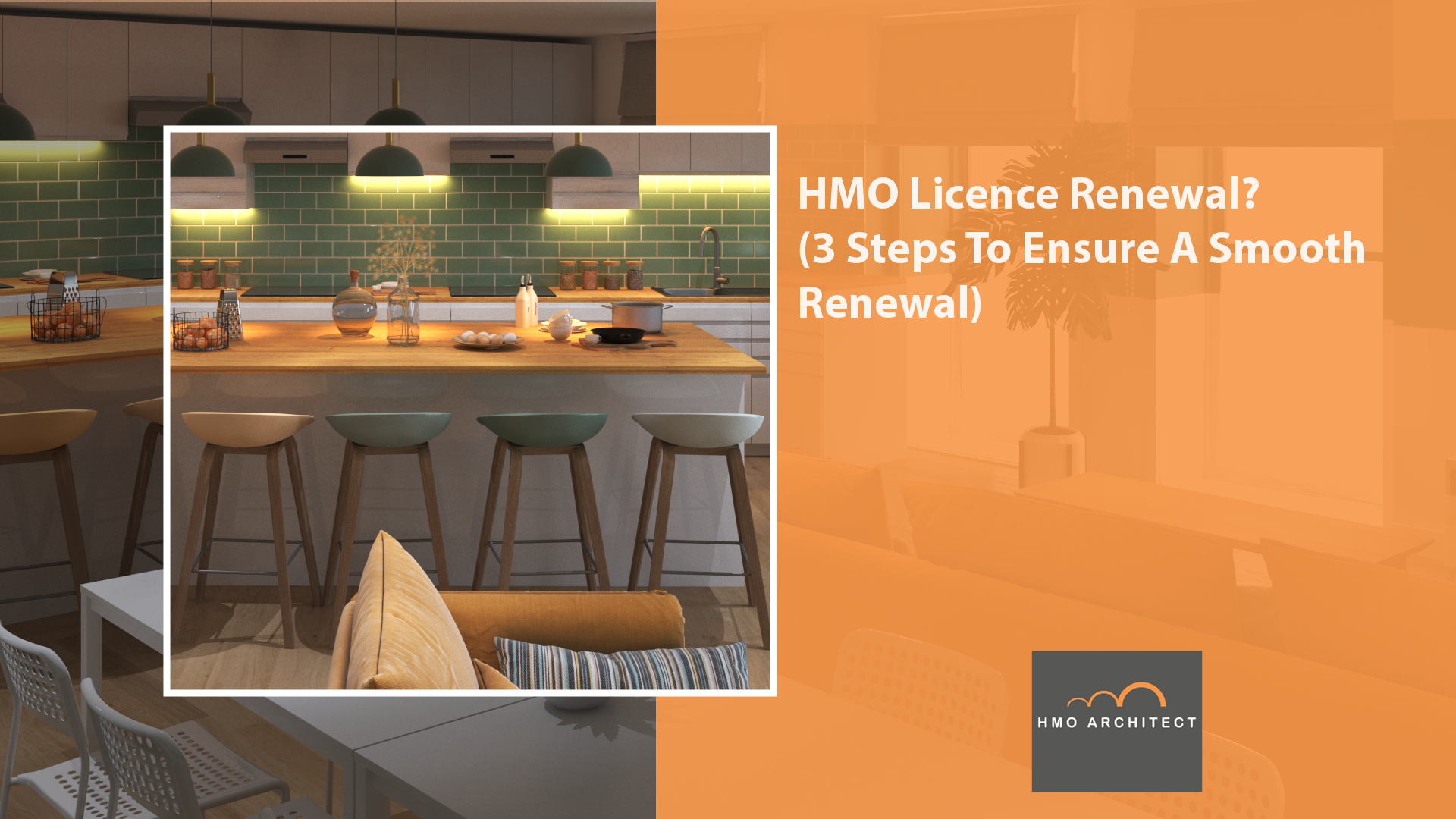So you’re thinking of buying your next HMO, or you’ve already bought one and wondering how to make it compliant?
Or maybe you’ve heard about full planning, permitted development, Article 4, C3, C4 and Sui Generis use classes but it confuses you further.
Unfortunately, HMO regulations are always changing and often all over the place. And the penalties for not complying are huge and not worth the risk.
The good news is we’ve done extensive research from the councils and spoken to experienced people to bring you this comprehensive guide.
Everything you need to know about HMO Planning Permission is here.
It’s regularly reviewed and updated to reflect the latest regulations.
You’ll learn about planning, if you need it, how to get it, some of the common objections you’ll face and how to overcome them.
What are HMO’s? — A Reminder
HMO (or House of Multiple Occupancy) is a type of property that is owned by a landlord or company and rented out to several unrelated people at the same time.
The HMO occupants share a kitchen, bathroom and other communal facilities.
So, think of it like when you were a student at Uni and lived in student halls with your friends in a property owned or leased by the University.
Or in a shared house with a bunch of random strangers.
Yes, that is what HMOs are.
What is HMO Planning?
As HMOs have a lot of people living in them, the use of kitchen appliances and other facilities can sometimes post a risk.
Hence councils have rules based on how many people live in the house.
Put simple, planning is the formal approval from the council or local authority for the alteration or erection of buildings or developments, for the use Class C4 (small HMO) and or Sui Generis (large HMO).
We’ll explain the different classes later, but for now, understand that planning permission is getting the Council to say Yes to your changes or developments.
HMO Planning was first defined and agreed upon by the Government in the Housing Act of 2004.
Is Planning Permission Required For An HMO?
The direct answer is it depends on the current use class and the number of people living on the property.
If you’re renting to 7 or more unrelated people, you need planning permission regardless of the number of bedrooms.
Also, if the area lies within Article 4 Direction (this means the local council has added restrictions) then you’ll need planning permission.
We’ve added more details on what is an Article 4 area below.
HMO Use Classes
The Government divides land into various classes for ease of use and more efficient development.
“C” class properties mean they fall into the residential category and used for single families (in case of a Buy To Let) or many tenants (in case of an HMO).
The 3 main types of “C” planning use classes are:
- C3 Use Class
- C4 Use Class
- Sui Generis Use Class
Let’s take a look at what these actually mean
C3 Use Class
This class covers properties occupied by a single person or family. an employer and certain domestic employees, carer and person receiving care and a foster parent and foster child.
C4 Use Class
This class covers properties occupied by up to six unrelated people who use the property as their only primary house and share common amenities such as a kitchen and bathroom.
Sui Generis Use Class
‘Sui Generis’ is a Latin term that means a class of its own”.
Anything non-standard, such as a theatre, nightclub, cinema, fuel station, dance hall, betting shop and yes, even a 7 bed+ HMO fall into this category.
So if there are more than 6 unrelated people living in a house, sharing a common kitchen and bathroom the class is “Sui Generis”.
Quick Table – C3, C4 and Sui Generis Use Classes
Below we’ve included a table for a quick reminder of what these different classes mean.

This change of use guide is an excellent read about various housing classes.
What is an Article 4 Area?
You may have heard about Article 4 in a property podcast or course.
Before we dive in, we need to tell you about permitted developments.
Permitted Developments are the automatic approval of permission by the local authority within an area for construction or change of use.
Due to an HMO surge in busy city centres, university towns and places with labour intensive jobs like airports, factories and warehouses, local authorities added restrictions to ensure safe living conditions.
Councils felt that HMOs were affecting the local area due to parking requirements, garbage and other resources.
Article 4 directives restrict the conversion of properties from C3 to C4 i.e (single-family to HMO) and need a full planning application.
In some cities or towns, Article 4 restrictions apply everywhere while in some they only apply in certain areas or streets.
It’s important to check each council’s website to understand if there is an Article 4 Directive defined and what the rules are.

Does A 6 Bed HMO Need Planning Permission?
Most 6 bed HMOs don’t need planning permission and you’ll be able to operate an HMO without it.
But, if the area lies within Article 4 Direction you will need planning permission, irrespective of the number of people living in it — small or large HMO.
The only HMOs which are exempt from going through planning in an article 4 area, are those up to 6 bedrooms that are already labelled by the Council as C4 use class.
Thus, if you are buying an HMO in an Article 4 area, you have to make sure of the following:
1. Get a track record of Tenancy Agreements from the previous landlord to show the use of the property as an HMO for many years.
2. Get the HMO Licensing details from the previous landlord.
(HMO Licenses are not transferable from one Landlord to another, but they are clear evidence of the use of the property as an HMO).
3. Check if the property has an approved “Lawful Development Certificate” on the Local City Council’s Planning Portal for existing use as an HMO.
If there is you don’t need evidence of point 1 and 2.
If there isn’t you’ll need to show the Council the documentation included in point 1 and 2 to keep using the property as an HMO in an Article 4 area.
How Can I Get HMO Planning Permission?
Now that you know about HMO planning permission and determined if you need it, how do you go about getting it?
There are 2 important cases to consider here
1. The property is within an Article 4 Directive
In this case, full planning permission is required.
As nice as it would be, most councils do not entertain a pre-planning application to check if they would grant planning before you buy the property.
Look at the comparables and speak to architects, solicitors and planning consultants within the local area.
You’ll get an idea of the likelihood of successful planning permission before you buy the property.
That said, you can always buy the property subject to planning permission approval.
2. The property is NOT located within an Article 4 Directive
In this case, full planning permission is NOT required and you can get permission through permitted development.
Expert Advice From an Architect
We spoke to Giovanni Patania from HMO Architect for advice on how to improve the chances of a successful planning application.
He said
“ For a 7 bed HMO, the best way to go is usually getting a 6 bed HMO first and then apply for the 7th bed after the property is already operating
7+ Bed HMOs usually take anything from 2 months to one year to get approved. The denser the property the longer the planning process.
Buy properties that are suitable for the established number of bedrooms and always allow enough space for a kitchen-dining-living area.
This will make the planning process smoother and shorter.
Extra costs during a Large Sui Generis HMO Applications include more reports such as the Transport Statement, the Planning Statement and Noise Assessments.
These reports are usually produced when the HMO is high-density, and we’ve to show that it still works with the number of occupants we have in mind.
Fewer rooms/occupants will attract fewer fees and a shorter planning process.”
HMO Planning Cost
Here’s a table breakdown of the various fees you can expect when applying for planning permission.

What Happens If You Don’t Have HMO Planning Permission?
So, what happens if you don’t have permission but still go ahead?
This results in a “planning breach”.
There are 2 scenarios that result in a planning breach.
- Planning was never applied for or refused but construction requiring planning was still carried out.
- The construction that breaks one or more conditions of the granted planning permission.
Let’s say your project falls under one of these 2 categories.
A breach of planning is not illegal.
The council will allow retrospective planning where permission was not sought.
If the retrospective application is unsuccessful, the council can issue an enforcement notice requiring you to put things back to how they were.
It’s against the law to disobey enforcement notices and if you refuse to comply, they could prosecute you in a court of law.
Real Examples From An Expert Architect
Once again we spoke to Giovanni Patania to share real examples of what happens when you don’t have planning permission
“In a project in Milton Keynes, we got burned by a specific need for a 6 bedrooms HMO in Article 4 area.
The rule stated that the HMO concentration in the area shouldn’t exceed 30%.
Despite a great design, the Council blocked our application and we had to withdraw it.
Since then we are always been careful to work with HMOs in Article 4 areas and always check if the Local Council enforces any of the 3 requirements below.
Each one of these requirements could turn into a “deal-breaker”:
- Proof of attempted sale: Is there proof that the property was marketed as a family house for the last 6 months without success?
- Sandwiched HMO: is at least one of the neighbouring properties attached currently used as an HMO?
- HMO Concentration is the HMO concentration within a 50m radius from the property higher than a certain % (check local regulation for more specific guidelines)?
In another project in Barnsley for a 7-bed HMO, the Council refused the application due to the up coming article 4 directions.
In this case, the Council took freedom in enforcing the Article 4 requirements even before they were in force.
The developer could have appealed but he decided to go for a block of flats instead.
Anyone who buys a property to convert into HMO should always check if article 4 is present or will be introduced and if so, what are the repercussions.
As you can see the unsuccessful case studies are all related to Article 4 areas. Otherwise, if the HMO development is reasonable it usually gets through planning.”
Common Planning Permission Objections And How To Solve Them
OK, let’s say you’ve done all the hard work.
You’ve sourced a winning property, got the offer accepted, found out if you need planning, prepared the application and now ready to submit.
How can you maximise your chances of a successful application? Below we share the most common objections to planning.
External
Neighbours
One of the most common causes of objections is your neighbours. If your building work affects them or their property in any way, they are likely to raise objections.
For e.g., if your construction blocks a view or lighting to their property, they are likely to complain and will result in a planning objection.
Some ways you could show responsibility towards neighbours are by
- Showing an effective HMO Letting Management plan
- Highlight the quality of the standards to be achieved
- Highlight the type of tenants you’ll attract professionals/students), exclude DSS or Assisted Living tenants (if it is the case)
It’s good practice to speak to your neighbours before submitting your planning application and explain your proposal.
Yes, it will take a little bit of courage to knock on their doors, but trust me, it will pay off.
You will find that people will be more open and less likely to leave bad comments once your application is submitted.
Design
If your HMO design is not consistent with other houses on the street, the council could raise an objection.
The council’s planning department may be able to tell you of design guidelines for the local area.
It’s important you use a well qualified and experienced designer to maximise the chances of acceptance.
Parking
A strong objection to the high number of occupants is the lack of parking.
Some solutions to this in your plan could be
- Include a transport statement in the planning submission to show that the property is close to Public Transport. Also, show enough off-road parking spaces.
- Include an area for bikes in the HMO scheme
- Negotiate a Legal Agreement with the local authority to prevent future tenants from buying a local parking permit, so they have to rely on Public Transport and Bikes.
Waste Management
The Council might complain about the lack of a proper location of the waste management area in your HMO scheme.
Having a clear waste management strategy is important, especially for Large Sui Generis HMOs.
Blocking this objection is usually quite straightforward and is enough to show where the bins will go in your HMO design plans.
Internal
High Number Of Occupants
Let’s say you’ve optimised your HMO space to fit a large number of occupants, for e.g. 10–12 people. This could also cause an objection.
A negotiation with the local city council will go a long way in determining the ideal number of people for this type of property.
Communal Area Too Small
This could be another objection from the council stating that it’s not a healthy living space due to a small communal area.
A solution could be trying to enlarge the communal area even if it means losing a bedroom.
Travelling Distance
If the council finds that the travelling distance between the kitchen and any bedroom is more than one floor they could raise an objection.
You can negotiate this in the case of existing buildings.
The council will usually accept a travelling distance of 2 floors (ground floor to mansard for example).
If you’re converting a commercial building into residential use, the council will likely enforce this.
For example, the kitchen — dining — living area will have to be on the first floor, or you’ll have to create extra communal space on the first floor.
No Place For Large HMOs Here
A strange objection you could face is this and being honest, it’s tough to find a solution to it.
The Council doesn’t like the idea of having a Large Sui Generis HMO because they are not popular with the local residents.
The only way to get the objection removed is to go for an appeal process which will not offer a guaranteed positive outcome.
The advice here is to do good due diligence before buying the property to assess the Council’s reaction to large HMO developments in the area.
This will save you precious time and money.

Let’s Get Building
We hope this article has helped you understand planning permission, why you need it, the various classes, how to apply and deal with objections.
It’s good to consult an expert to help with this, especially someone experienced in getting planning permission within your area.
This will increase your chance of a successful planning application so you can proceed with your HMO and watch the rent flow in.
If you’d like to talk to an architect that’s successfully helped hundreds of people get planning permission across the country, please get in touch.
We’d love to help you.
Giovanni is a highly accomplished architect hailing from Siena, Italy. With an impressive career spanning multiple countries, he has gained extensive experience as a Lead Architect at Foster + Partners, where he worked on a number of iconic Apple stores, including the prestigious Champs-Élysées flagship Apple store in Paris. As the co-founder and principal architect of WindsorPatania Architects, Giovanni has leveraged his extensive experience to spearhead a range of innovative projects.



