Grove Lane
Bringing Maximum Space and Style to a Corner Plot HMO
The background
Expanding a shared living
property into a fully-equipped HMO
Our client came to us with a four-bedroom end-of-terrace on a corner plot that had been used for some time as shared accommodation. Their vision? Fit in as many bedrooms with en-suites as possible and extend up and out. We planned a ground-floor rear extension, plus loft and dormer extensions, to make the most of the space the property had to offer. With the location’s high visibility, particularly around the dormer extensions, we had to consider functionality and street appeal in the design.
Project Details
Location: Ipswich
Value: £250,000 → £450,000
Rental: £1400 pcm → £4,200 pcm
Use: Sui Generis HMO
Units: 7
Residents: Professionals
The Numbers
Refurbishment Costs: £200,000
Annual Rental Income: £50,400 pa
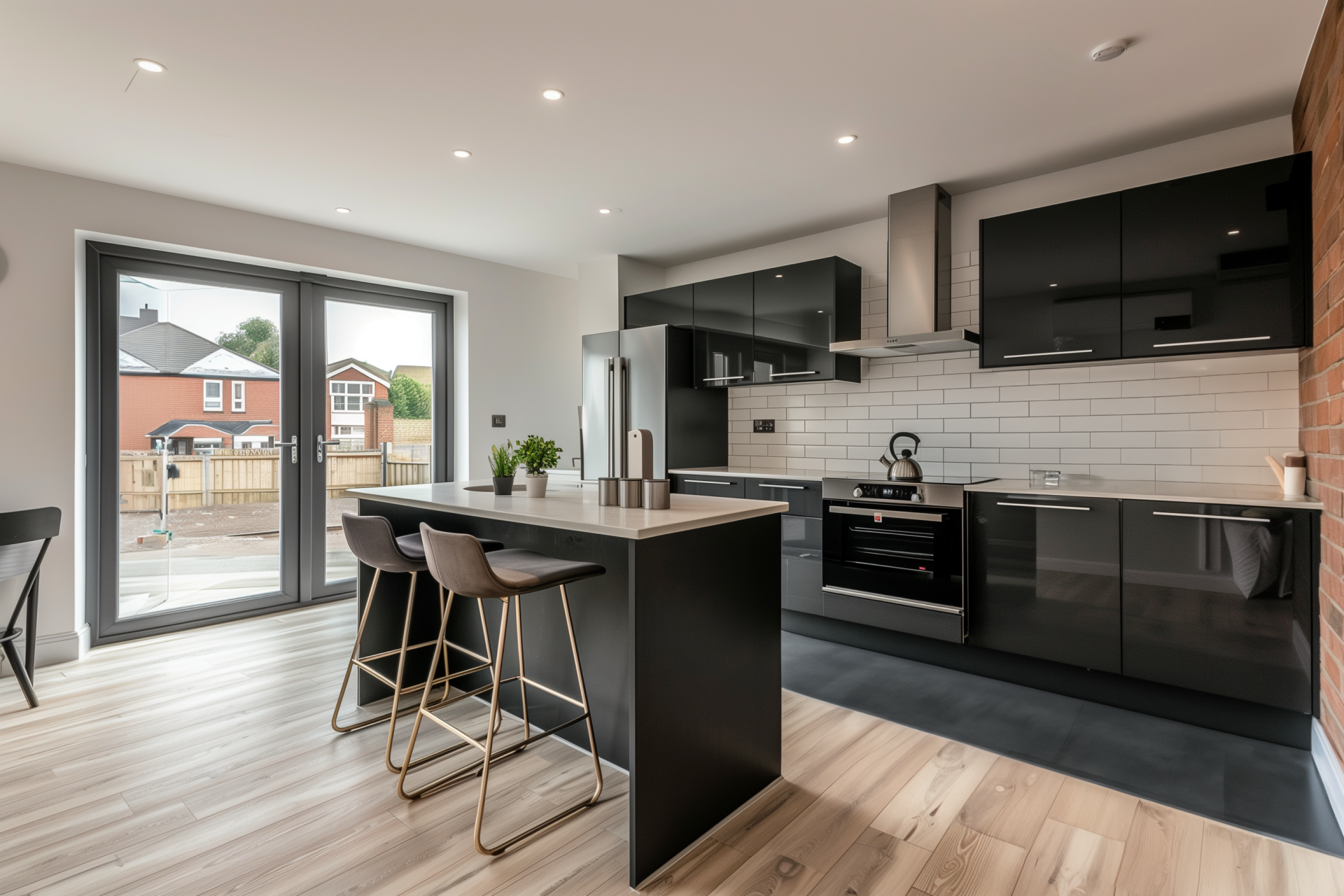
The brief
Adding rooms and extensions for maximum use and comfort
The goal was to create a spacious HMO with as many en-suite rooms as possible while keeping the design cohesive and attractive for the corner location. The loft conversion was particularly challenging as the client was set on adding some seemingly impractical features up there despite the roof slope. We had to plan carefully to get the layout right. Every extension needed to be practical yet visually unobtrusive, fitting in with the existing structure.
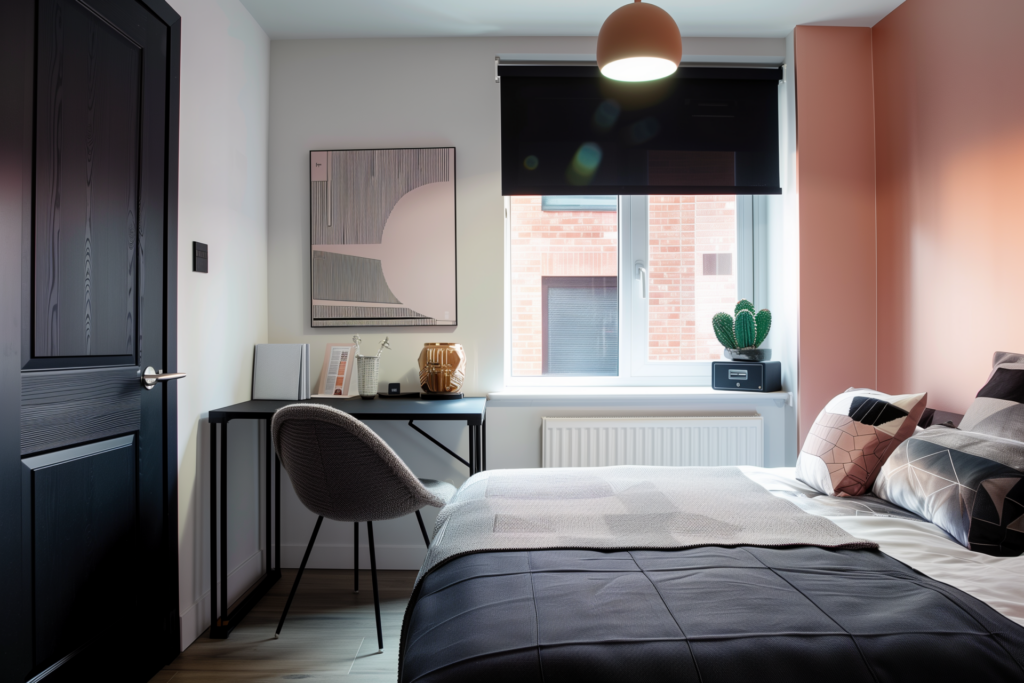
Caption
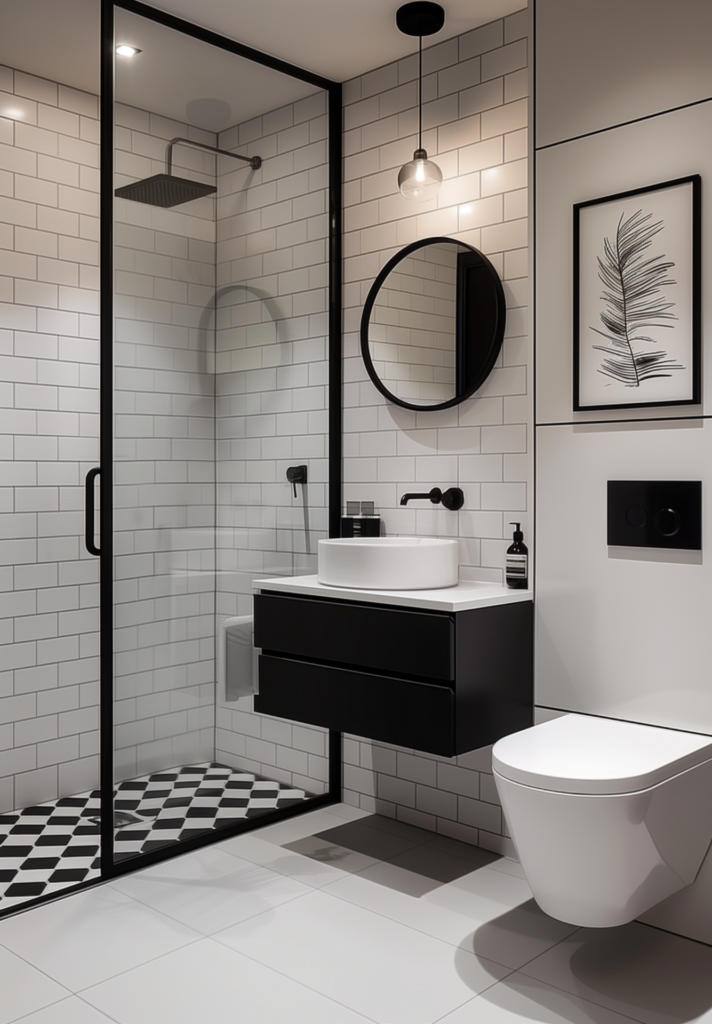
Caption
The challenges
Dormer visibility, drainage issues, and a highly detailed garden plan
The corner plot made the dormer extensions highly visible, so we went through multiple rounds of planning to ensure the design met local guidelines without sacrificing the client’s vision. Several adjustments were also needed for the eaves and rainwater collection system, leading to multiple resubmissions. On top of that, we tackled the garden design, creating the most detailed landscaping plan we’ve done yet. We researched local plants and wildlife to produce a full spread in the Design and Access Statement, explaining how each plant supported the surrounding ecosystem and enhanced the property’s look. After a few rounds of fine-tuning, we delivered a conversion that maximised living space while integrating nature.
Project Timeline

Apr 2018
Found Property
Sept 2018
Exchanged
Apr 2019
Refurb Starts
Sept 2019
Refurb Complete
Oct 2019
Tenants Move in
Project Scope
→ Design Appraisal
→ Existing Drawings
→ Concept Drawings
→ Full Planning Permission Application
→ Building Regulation Drawings & Application
→ Construction Project Management
→ Interior Design
→ Furniture Selection
→ HMO Licencing
→ 3D Virtual Tour
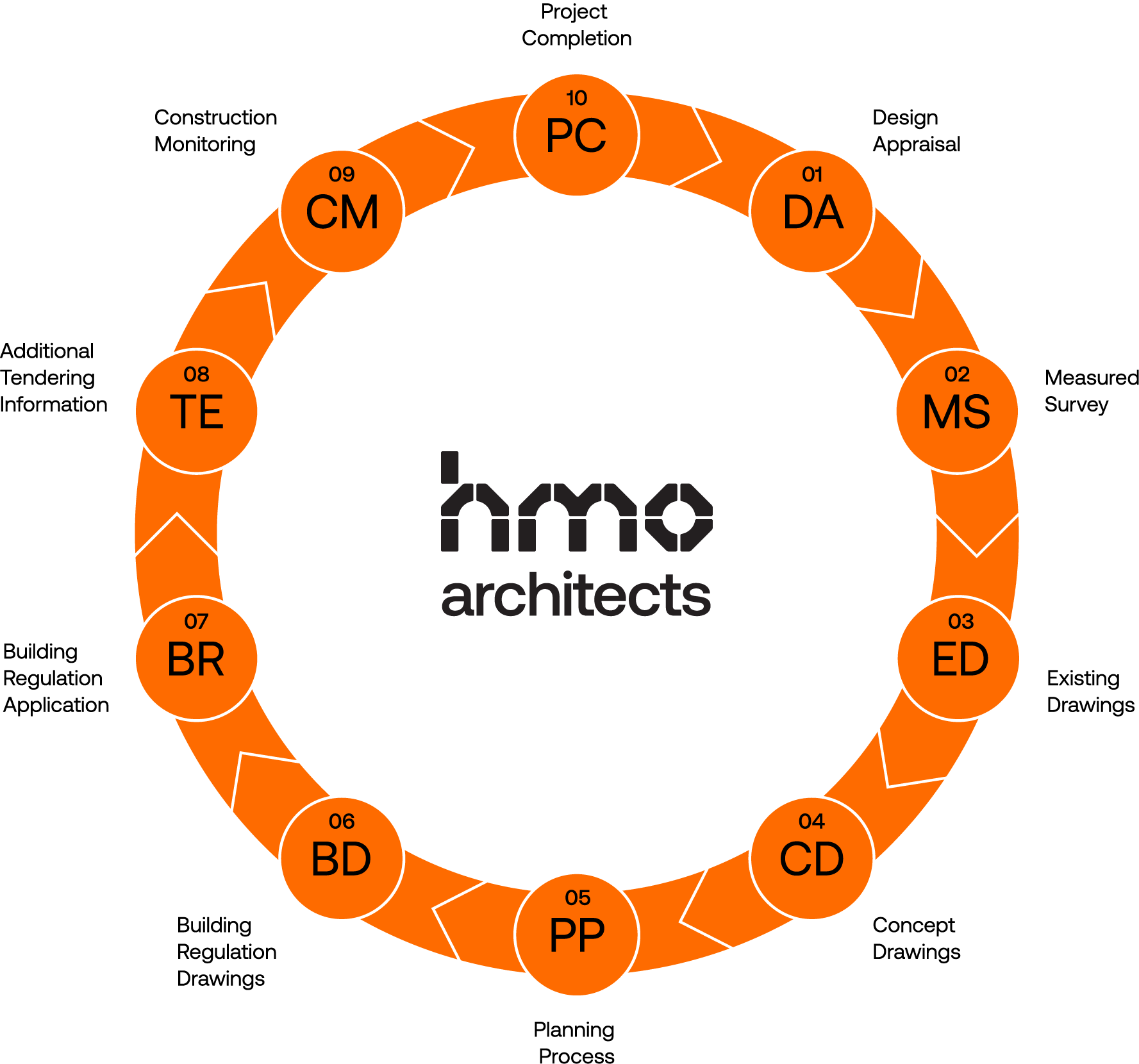
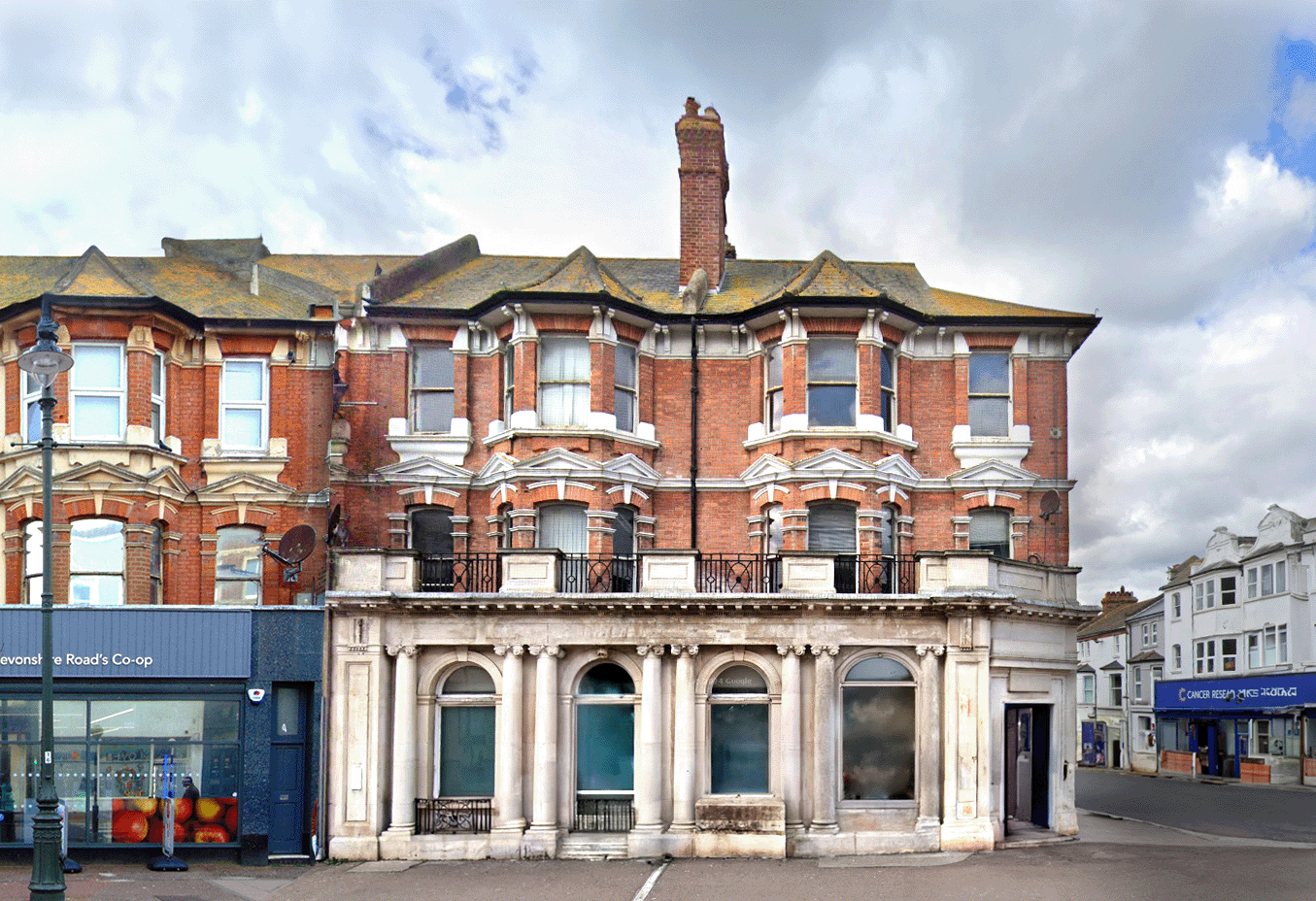
Related Project
Devonshire Road
Location: East Sussex
Value: £500,000 → £1,320,000
Rental: £4,500 pcm → £11,000 pcm
Timeline: 12 months

