Eastern Avenue
A Thoughtful Conversion: From Care Home to Modern HMO
The background
From Care Home to a High-Quality HMO
We needed to turn this two-storey, end-of-terrace property—currently used as a foster care home—into a spacious HMO for 12 occupants, each with an en-suite and kitchenette. With existing extensions already in place, we were ready to reconceptualise the property as an appealing, functional space for multiple tenants while maintaining the property’s character and council regulations.
Project Details
Location: London
Value: £650,000 → £1,200,000
Rental: £2,200 pcm → £12,600 pcm
Use: Sui Generis HMO
Units: 9
Residents: Professionals
The Numbers
Refurbishment Costs: £600,000
Annual Rental Income: £151,200 pa
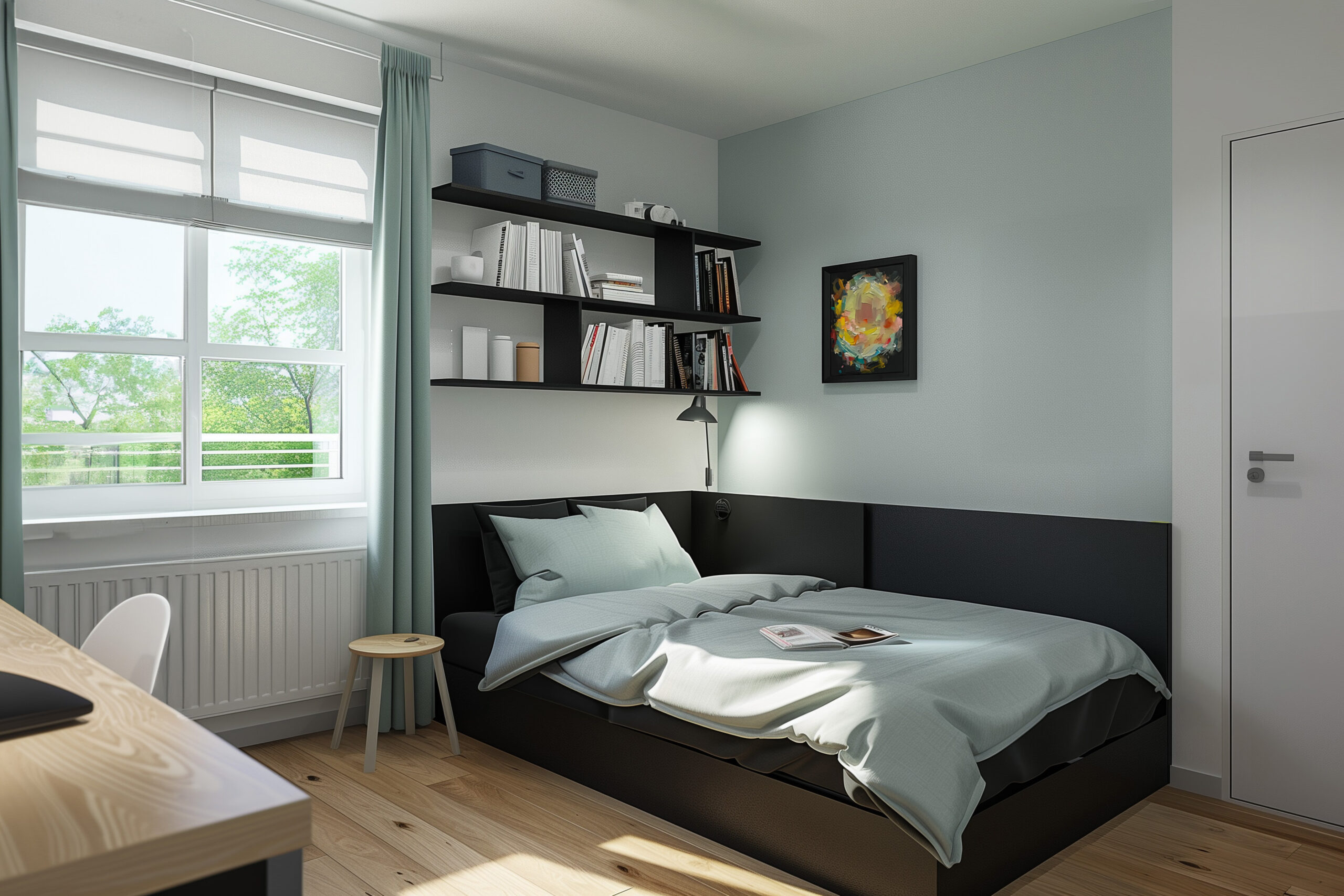
Caption
Caption
The brief
Designing a High-Quality HMO within Council Limits
Our job was to design a high-quality HMO that would maintain the original roofline and overall character while providing 10 en-suite rooms for single and double occupancy. The design needed to fit within the council’s planning policies, so we needed to be prepared to make adjustments throughout the process. Flexibility was key. We collaborated closely with the client so that we met each of the requirements while bringing our own design suggestions and flair to the project.
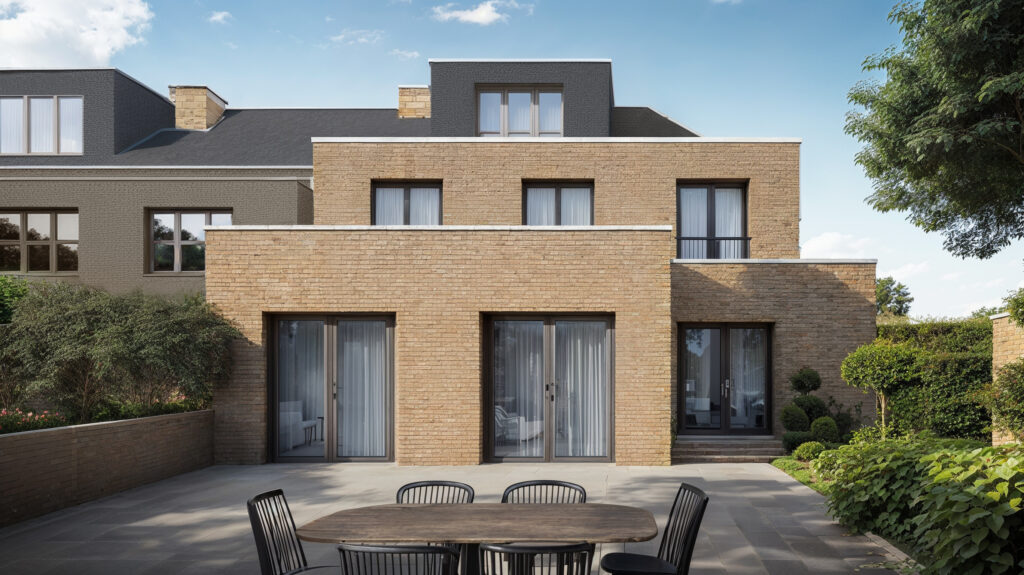
Caption
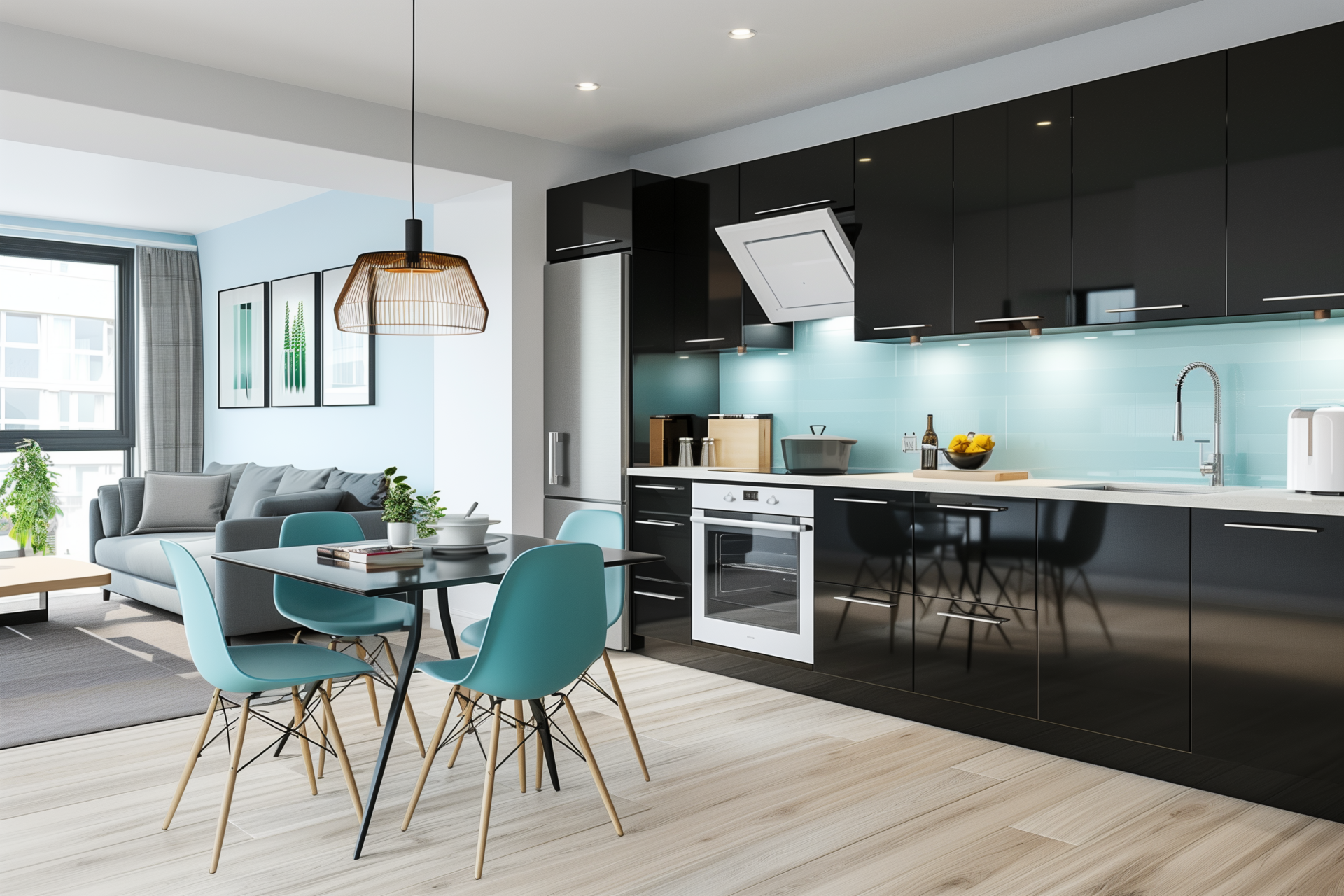
Caption
The challenges
Overcoming Planning Hurdles and Space Constraints
Initially, the proposed extensions and modifications were ‘too bulky’ for the council. To find common ground, we revised our plans, reducing extension sizes and preserving the original roof shape. This required reducing the number of bedrooms, but by incorporating some double rooms, we managed to create enough room for a 10-occupant HMO. The property was also in an Article 4 area, which always comes with its own set of hurdles. The council made it clear they wanted to retain its use as a care home, so we had to demonstrate that the current lease was set to expire anyway, given that the care facility was due to move to a new location the following year. After persistent negotiations, we secured approval for the redesign, achieving a balance that satisfied both the council’s concerns and our client’s vision.
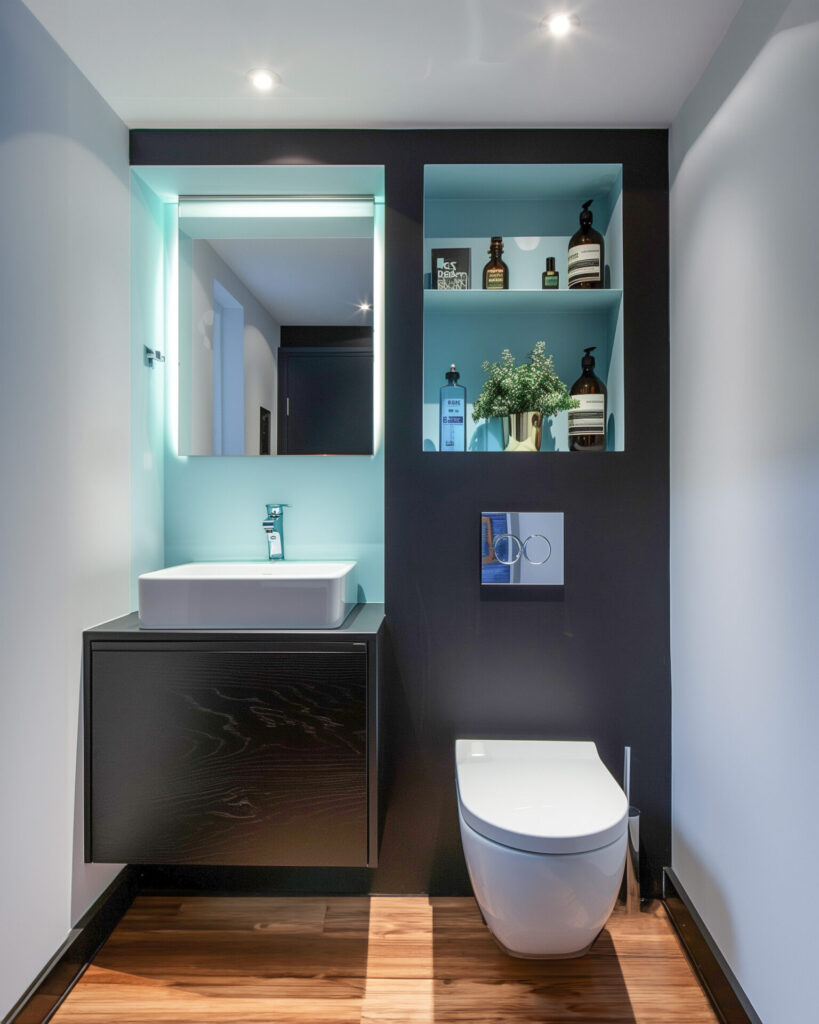
Caption
Project Timeline

Apr 2018
Found Property
Sept 2018
Exchanged
Apr 2019
Refurb Starts
Sept 2019
Refurb Complete
Oct 2019
Tenants Move in
Project Scope
→ Design Appraisal
→ Existing Drawings
→ Concept Drawings
→ Full Planning Permission Application
→ Building Regulation Drawings & Application
→ Construction Project Management
→ Interior Design
→ Furniture Selection
→ HMO Licencing
→ 3D Virtual Tour
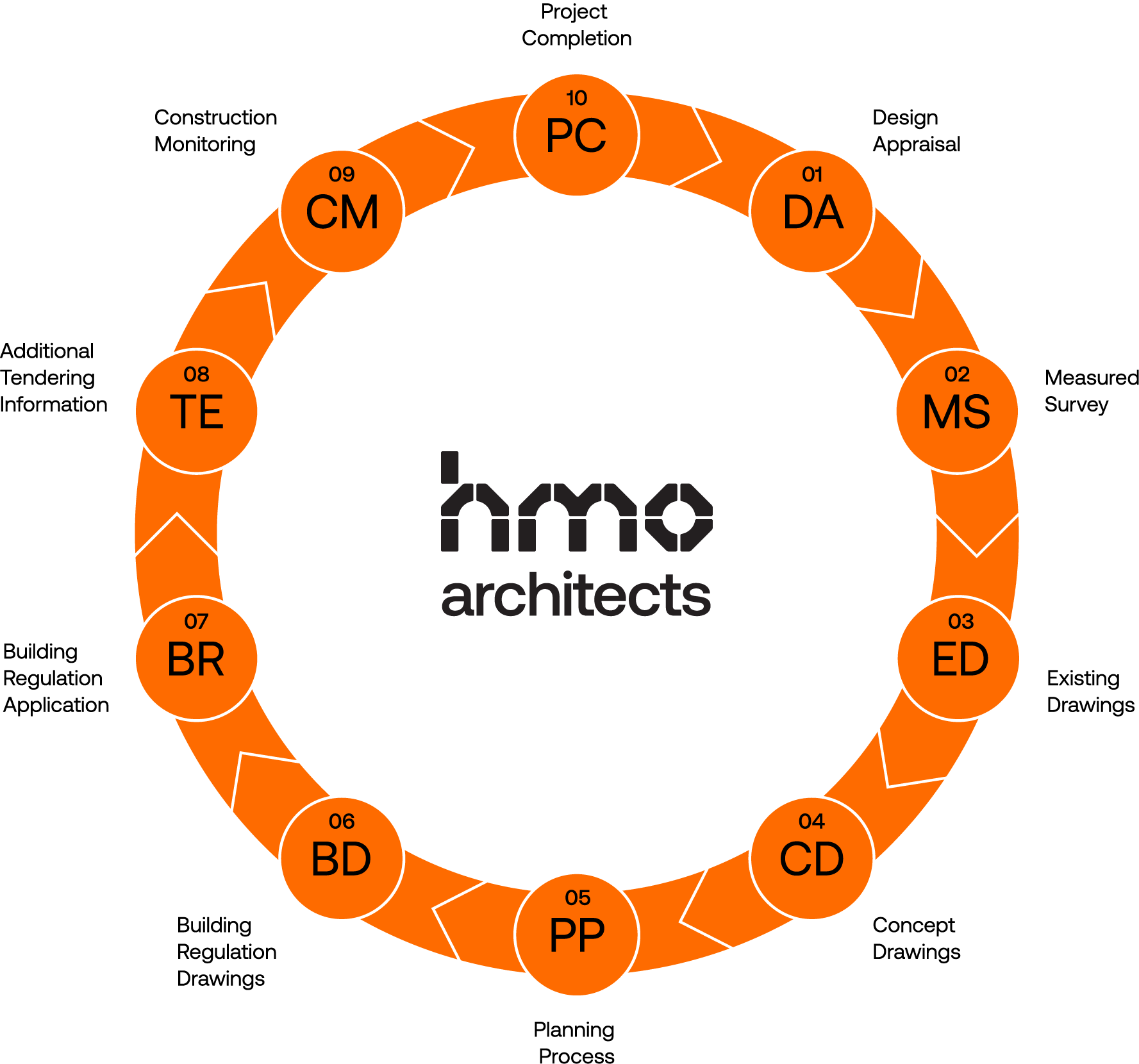
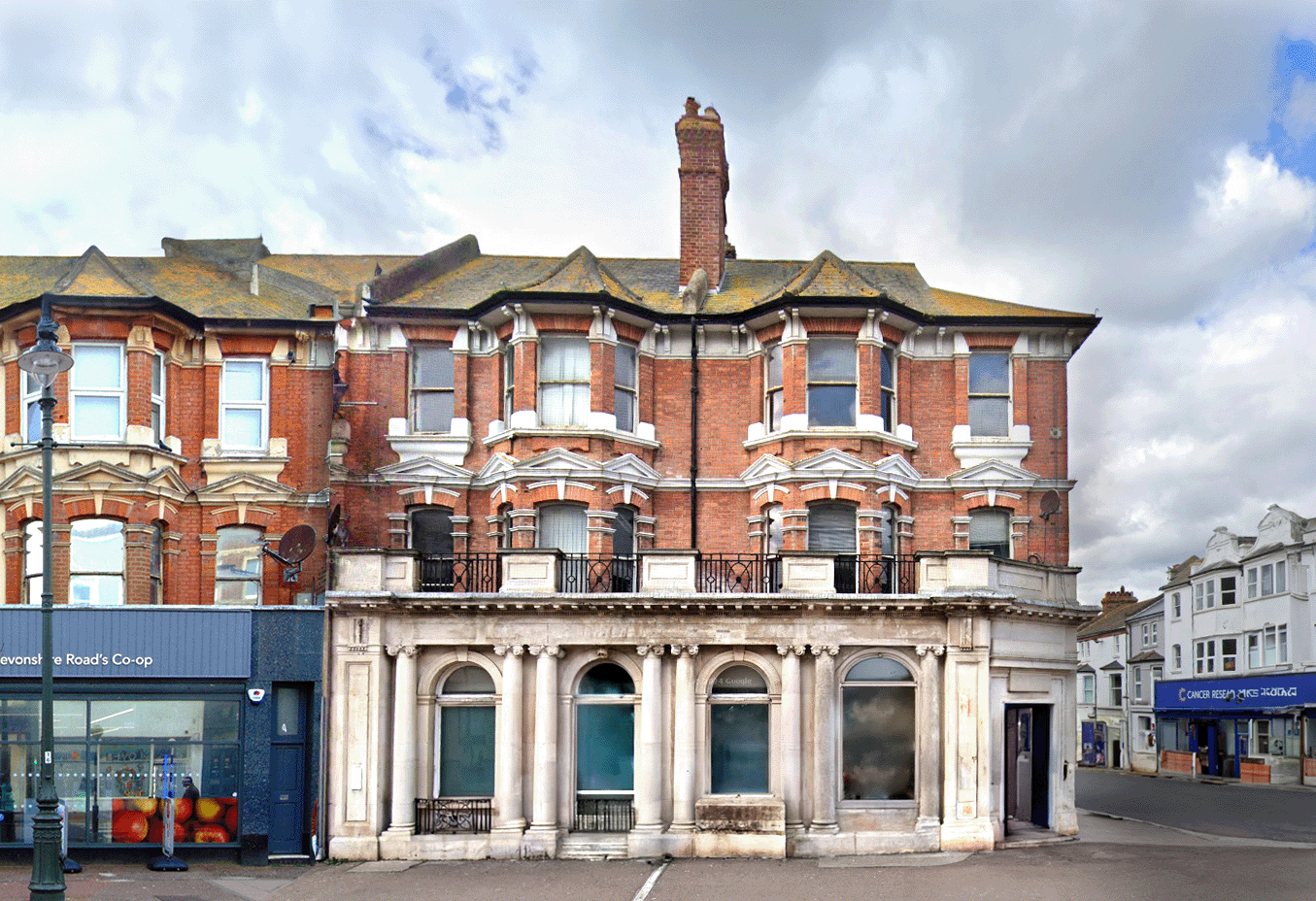
Related Project
Devonshire Road
Location: East Sussex
Value: £500,000 → £1,320,000
Rental: £4,500 pcm → £11,000 pcm
Timeline: 12 months

