Fulham Palace Road
Converting a Two-Storey Flat into Dual Market-Ready Apartments
The background
Reconfiguring a two-storey flat in a conservation area
This two-storey flat on the first and second floors of a mid-terrace townhouse in Fulham, was originally a three-bedroom HMO, popular with students and professionals. It had great potential with a rear balcony and access to the garden. The client’s vision was to expand the space and split the property into two separate two-bedroom flats, ready to sell on the open market. The catch? The property was situated in a conservation area, so every change must meet heritage standards.
Project Details
Location: London
Value: £1,000,000 → £2,000,000
Rental: £350 pcm → £2,500 pcm
Timeline: 6 months
The Numbers
Home Buyer Report: £400
Refurbishment Costs: £85,000
Architect: £10,000
Furniture: £5,000
Annual Rental Income: £30,000 pa
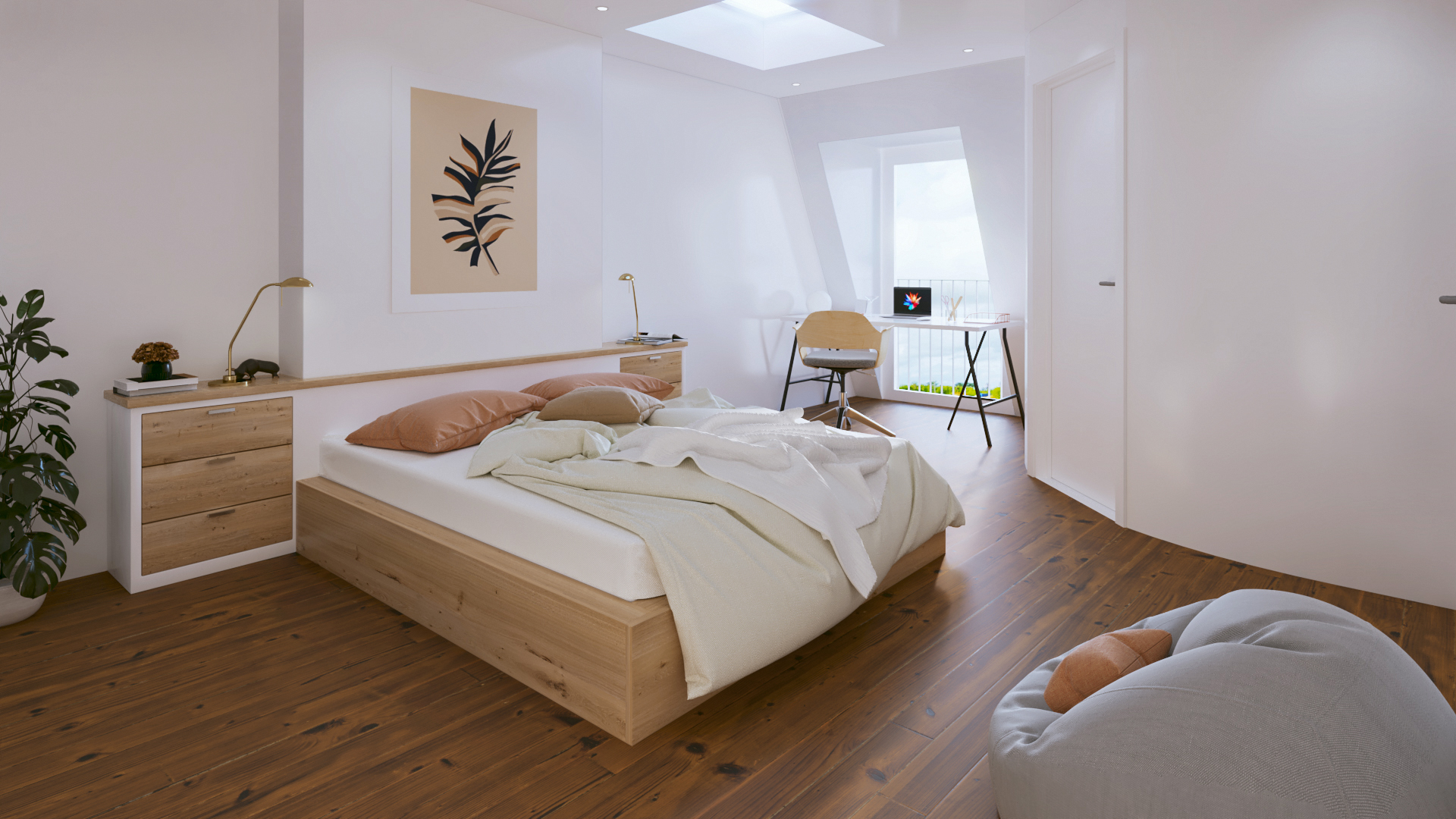
Caption
The brief
Maximising space with a large dormer extension for two flats
We aimed to add a large L-shaped dormer extension to gain enough room for two 61 sqm flats. The design had to stay within conservation guidelines, balancing extra space with an exterior that fit in with the area’s heritage. The layout needed to make the most of every square inch to meet the size requirements for each flat while keeping circulation space minimal.
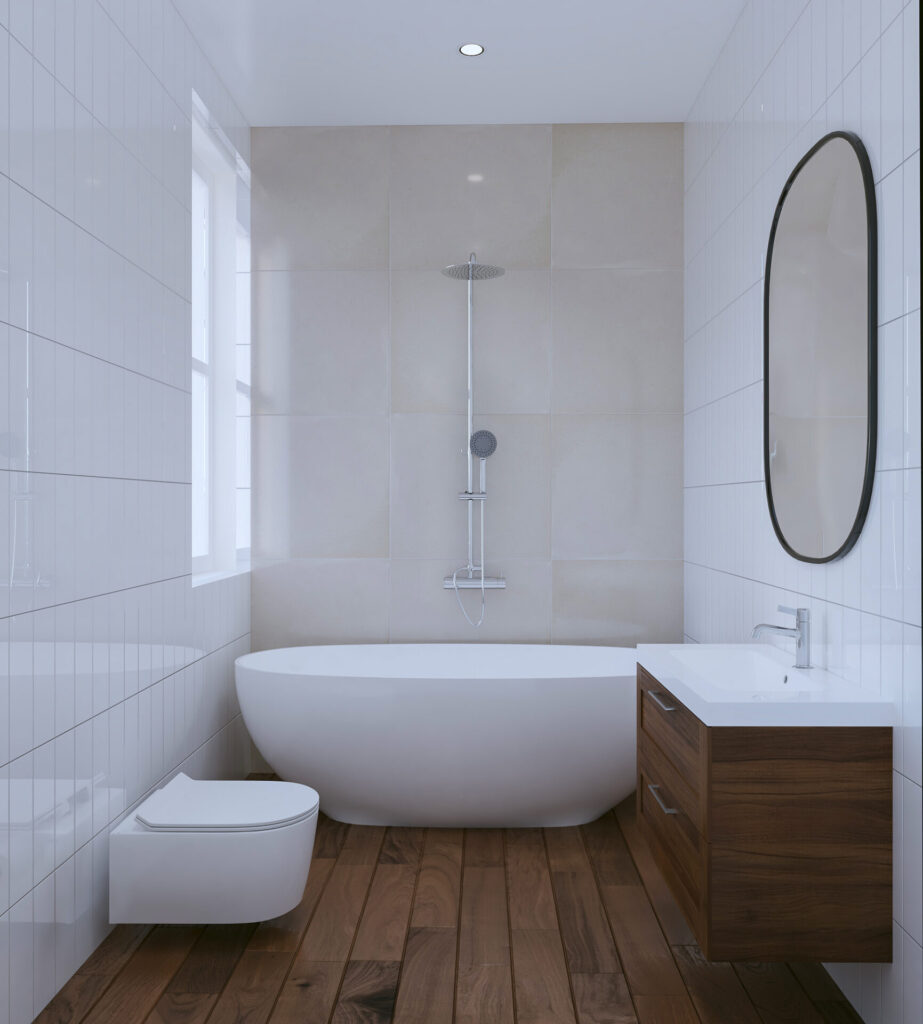
Caption
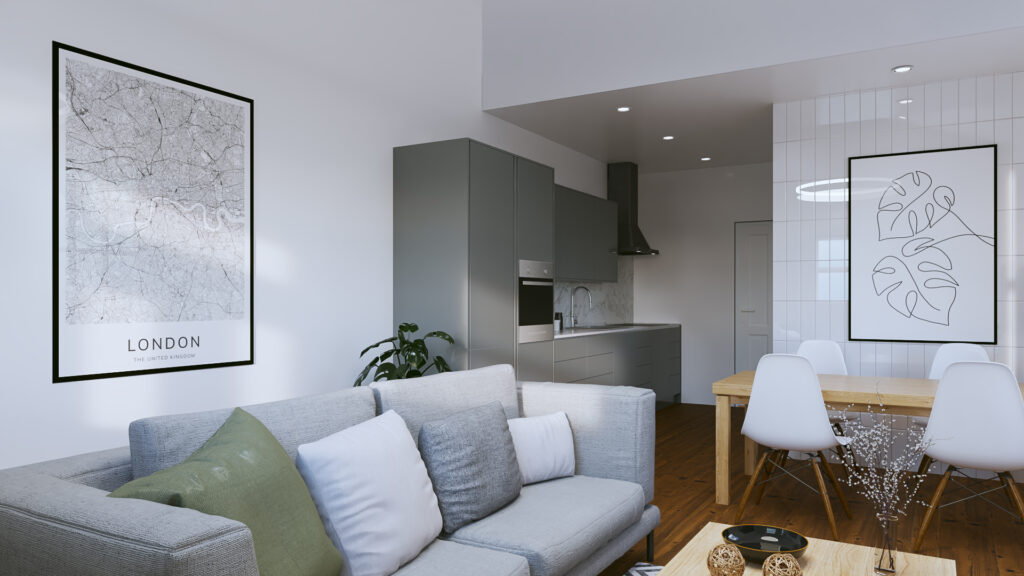
Caption
The challenges
Navigating planning in a conservation area and tight space constraints
This project had been through multiple failed planning applications before due to strict conservation regulations and the limited space for two compliant flats. We met all 61 sqm requirements while securing approval for the L-shaped dormer by ensuring the extension respected the conservation area’s character. One of the biggest design challenges was configuring access to each flat via the main staircase, keeping hallways compact to maximise living space. With smart layout planning, we achieved two well-proportioned flats that met planning standards, creating a market-ready property that stayed true to the area’s heritage.
Project Timeline

Apr 2018
Found Property
Sept 2018
Exchanged
Apr 2019
Refurb Starts
Sept 2019
Refurb Complete
Oct 2019
Tenants Move in
Project Scope
→ Design Appraisal
→ Existing Drawings
→ Concept Drawings
→ Full Planning Permission Application
→ Building Regulation Drawings & Application
→ Construction Project Management
→ Interior Design
→ Furniture Selection
→ HMO Licencing
→ 3D Virtual Tour
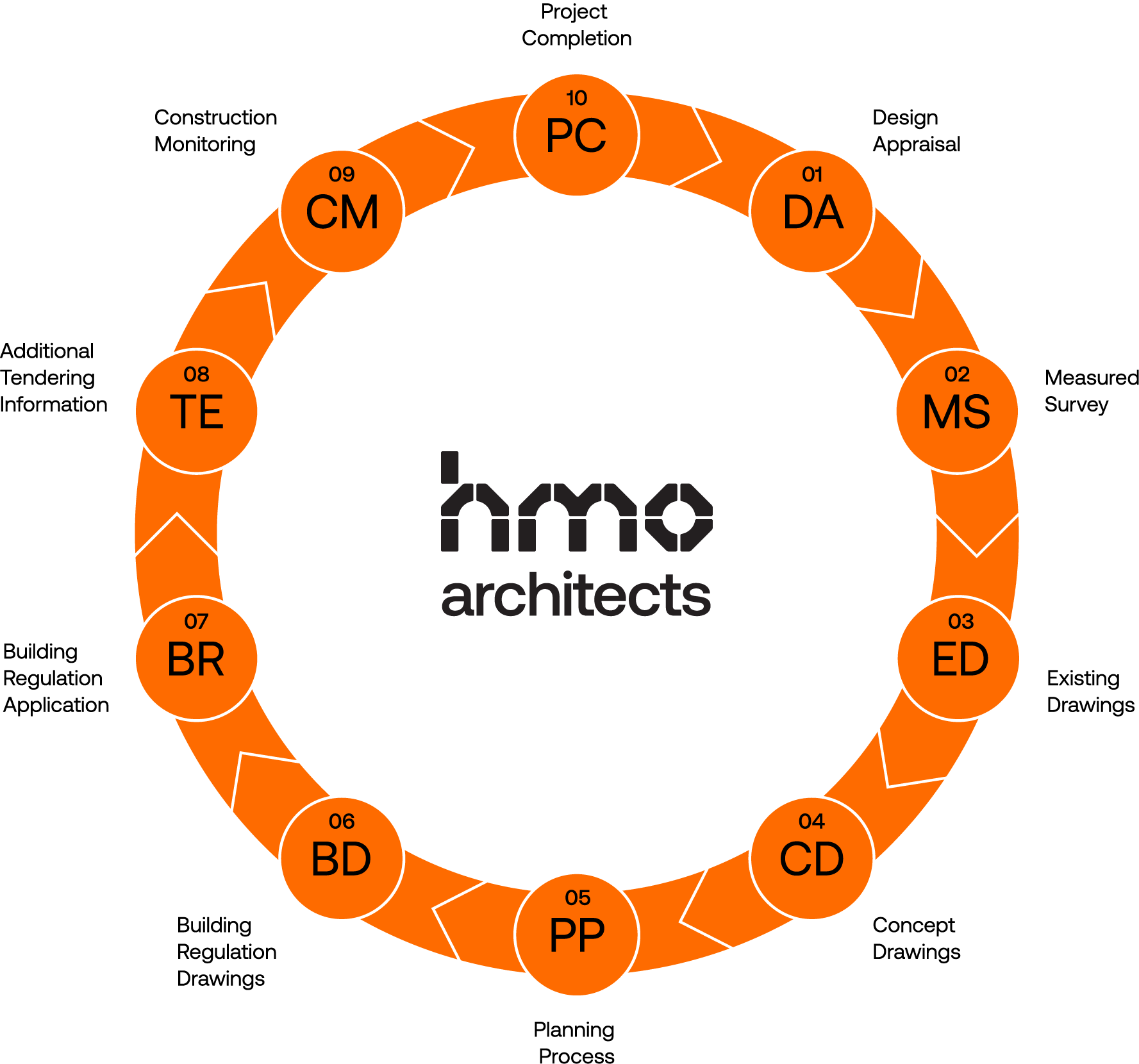
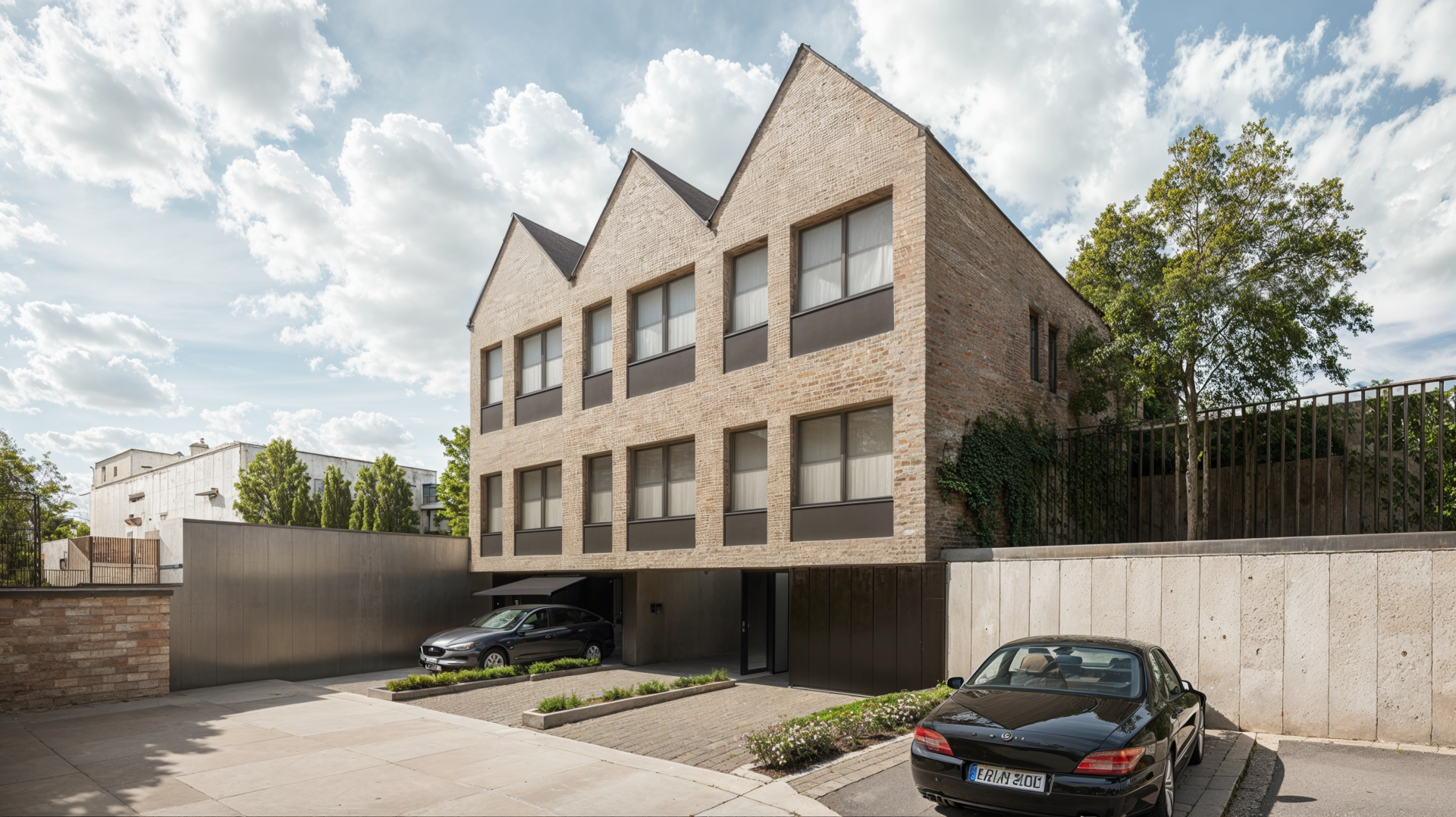
Related Project
Parish Mews
Location: Cardiff
Value: £85,000 → £260,000
Rental: £350 pcm → £2,500 pcm
Timeline: 5-6 months

