Redmead Road
A Fresh Approach to HMO Design: 6 Bedrooms, 7 Occupants
The background
Transforming an end-of-terrace
house for HMO use
Our client had big ambitions for this two-storey end-of-terrace house, aiming to create a 7-bed HMO with both ground and first-floor extensions, plus a dormer in the loft. The goal was to accommodate seven occupants comfortably—a real feat within the property’s layout and local requirements. We were excited to step in and bring clarity, function, and style to this vision.
Project Details
Location: London
Value: £550,000 → £950,000
Rental: £1,400 pcm → £8,400 pcm
Use: C4-HMO
Units: 6
Residents: Professionals, Students
The Numbers
Refurbishment Costs: £240,000
Annual Rental Income: £108,000 pa
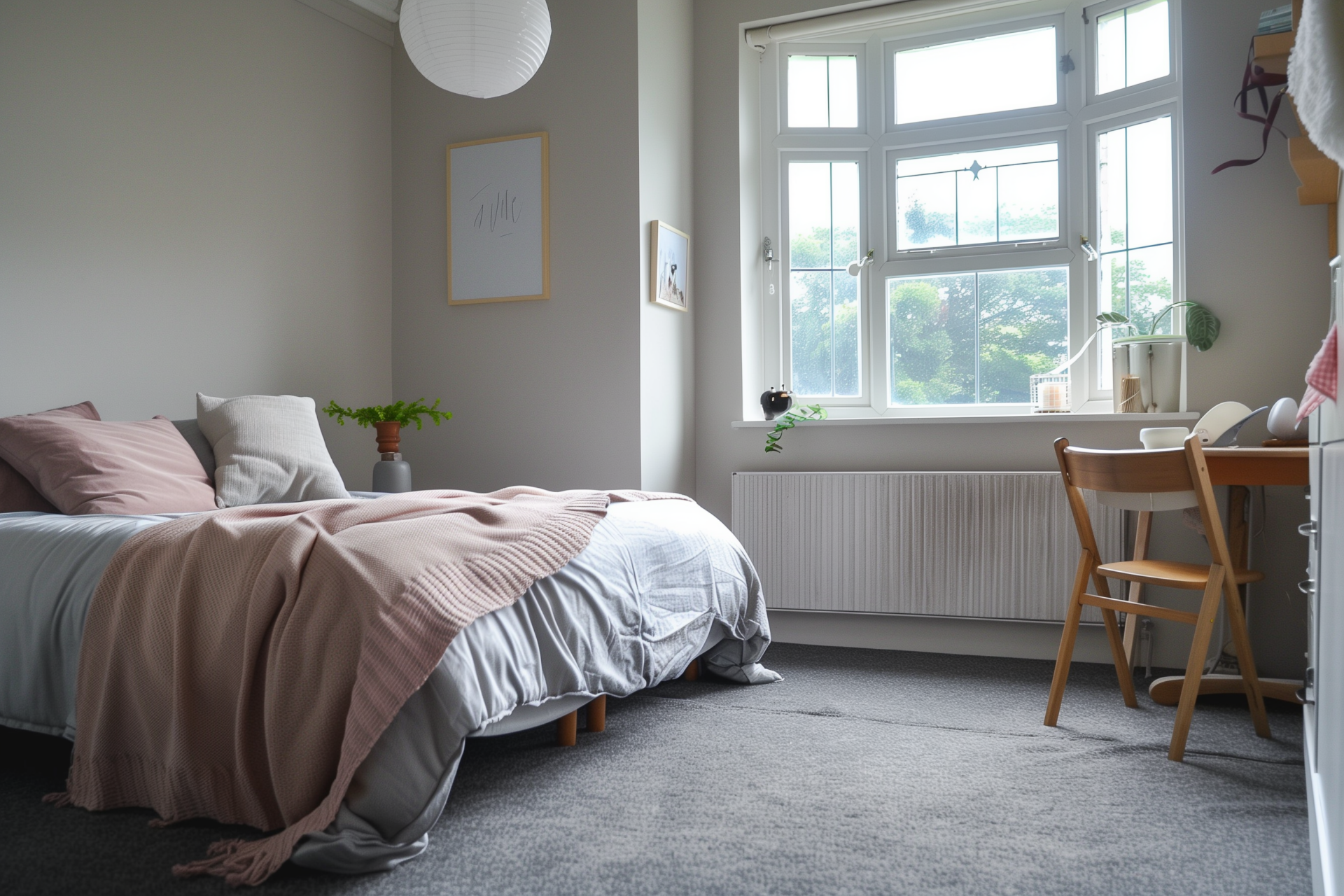
The brief
Creating a practical, spacious HMO for 7 occupants
We guided the property’s conversion so each room felt spacious, well-lit, and comfortable while meeting regulatory standards. We were there for each project phase, from room layouts to structural details. Working collaboratively with our client, we managed to translate his vision into a scheme that would give him exactly what he wanted out of the HMO conversion.
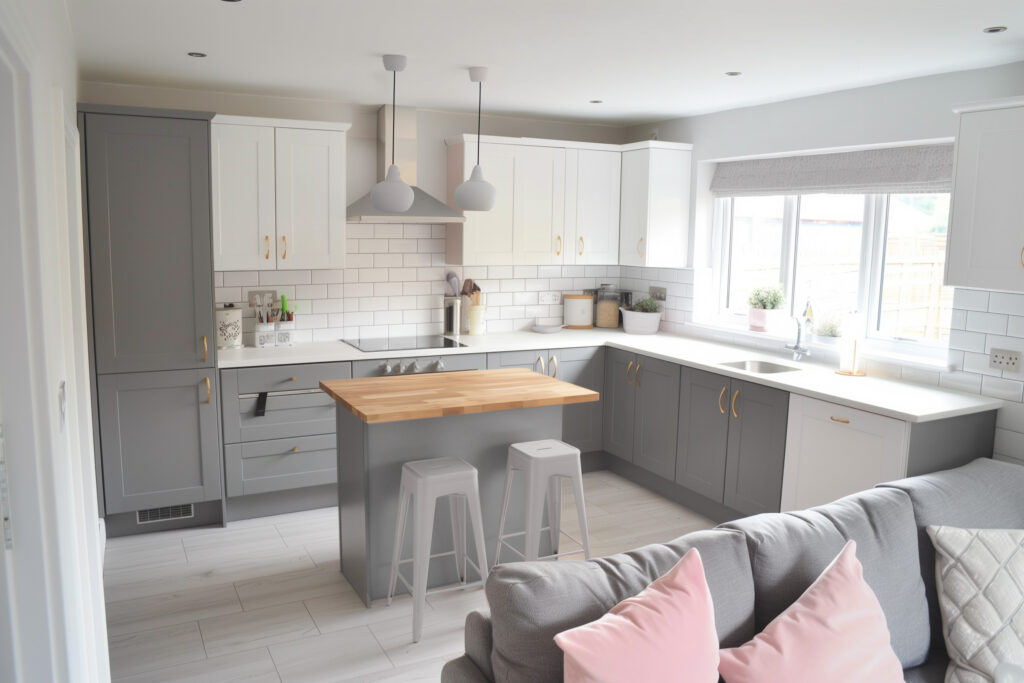
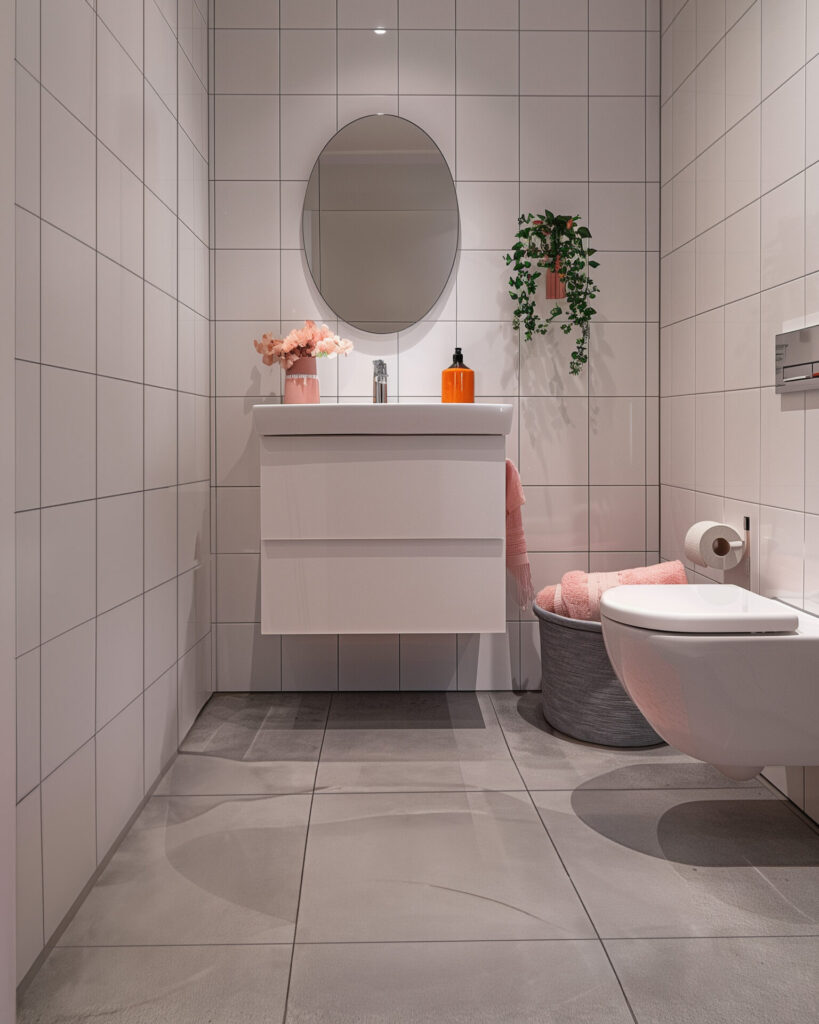
Caption
The challenges
Balancing layout, light, and regulatory needs
The initial design posed significant issues with natural light, inner rooms, and overall flow. It took some effort to convince the client to reconsider; 2D plans alone didn’t quite paint the picture, so we created a detailed 3D model to represent the final product accurately. This helped him see the benefits of our adjusted layout, ultimately leading to an approved 6-bedroom scheme for seven occupants. We did have to make some minor adjustments later on, including council requests for roof amendments on the first-floor extension. But we addressed this through a householder application and change of use—keeping the project on track and the client happy.
Project Timeline

Apr 2018
Found Property
Sept 2018
Exchanged
Apr 2019
Refurb Starts
Sept 2019
Refurb Complete
Oct 2019
Tenants Move in
Project Scope
→ Design Appraisal
→ Existing Drawings
→ Concept Drawings
→ Full Planning Permission Application
→ Building Regulation Drawings & Application
→ Construction Project Management
→ Interior Design
→ Furniture Selection
→ HMO Licencing
→ 3D Virtual Tour
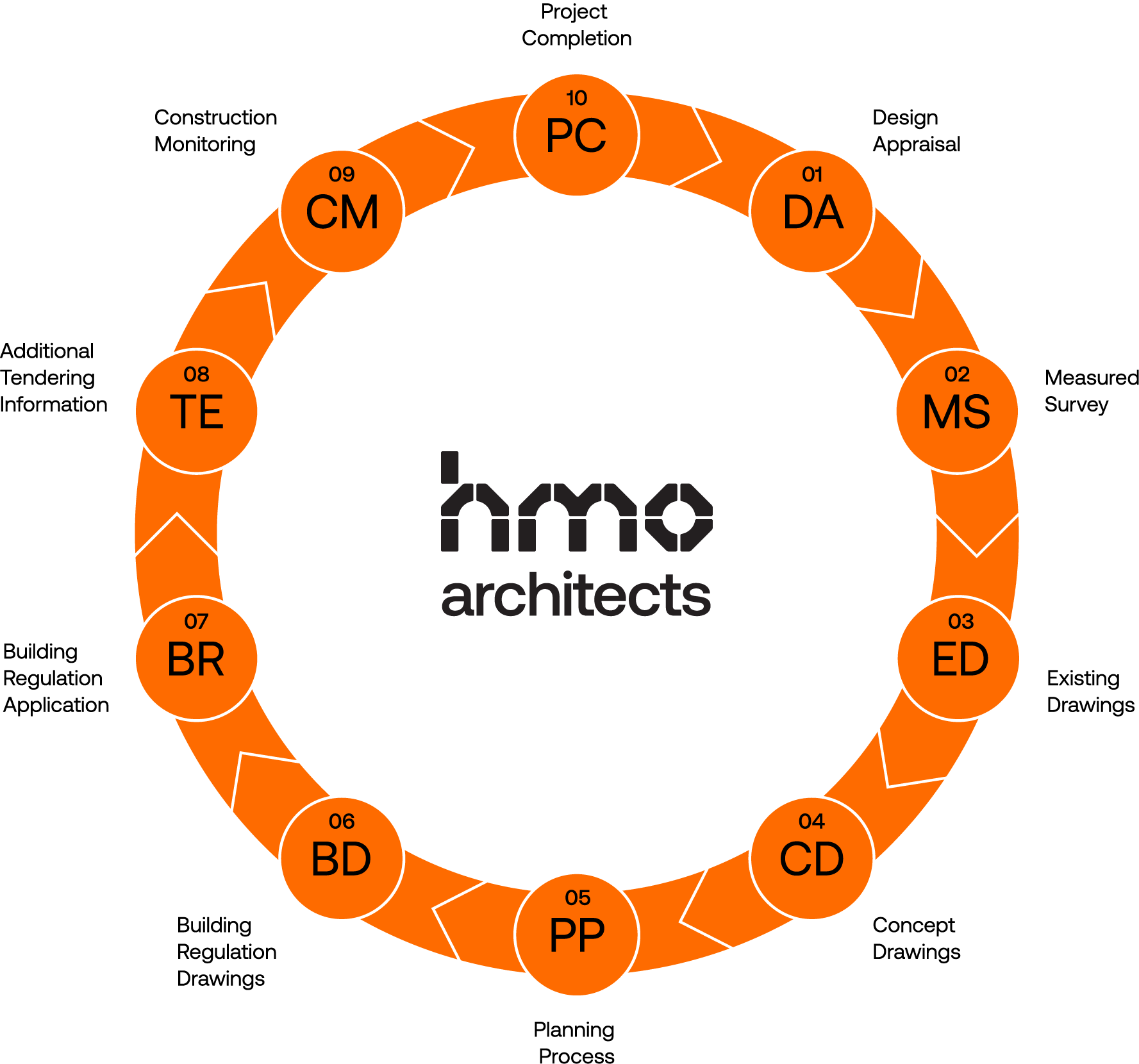
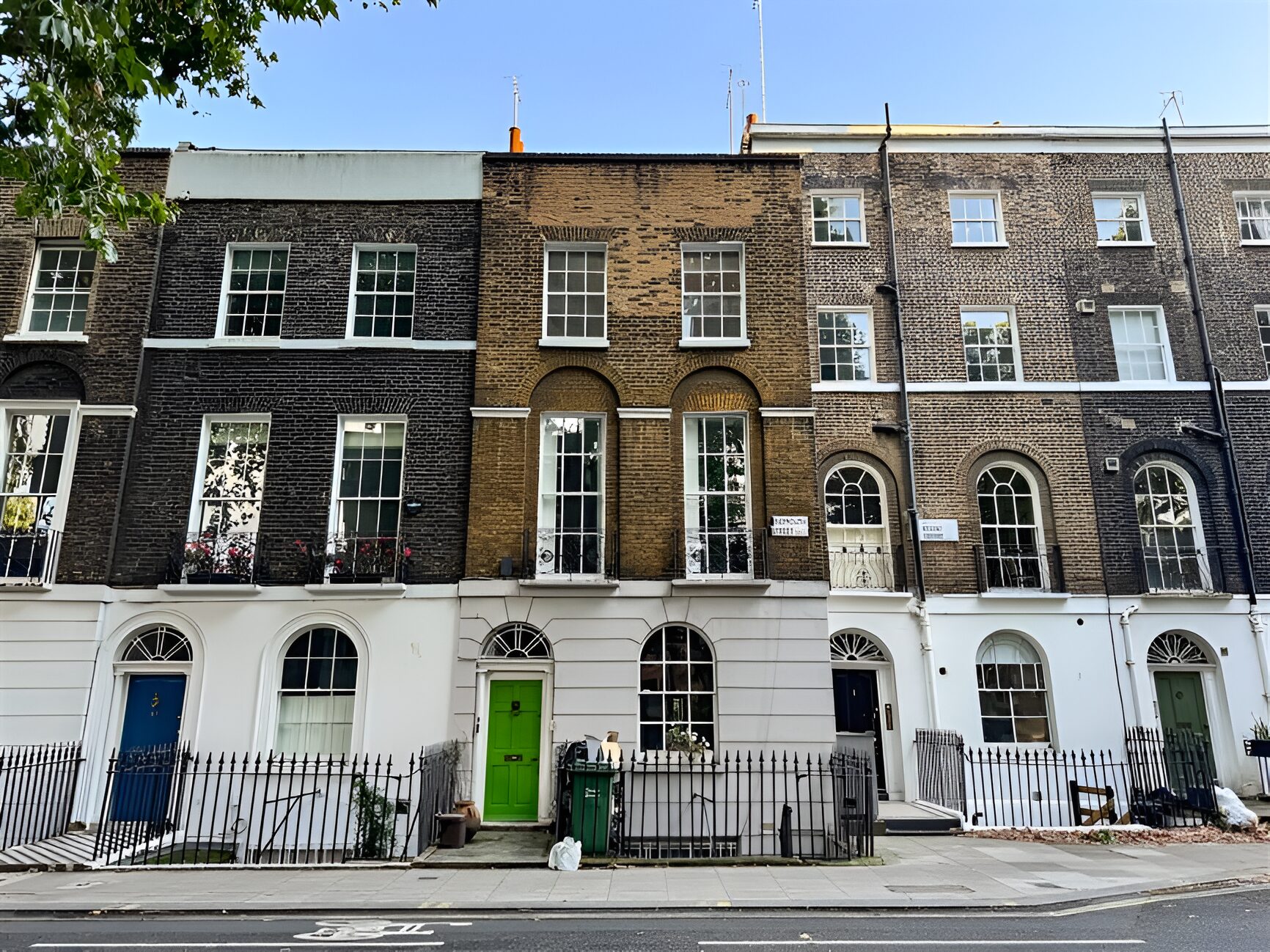
Related Project
Sidmouth Street
Location: London
Value: £2,000,000 +
Rental: £12000 pcm
Timeline: 24 months

