Sidmouth Street
The background
We worked on the transformation of a Grade II listed Georgian terrace house in central London, carefully balancing heritage considerations with modern living needs.
Project Details
Location: London
Value: £2,000,000 +
Rental: £12000 pcm
Use: Residential
Units: 6
Strategy: HMOs
Residents: Young Professionals
The Numbers
Refurbishment Costs: £600,000
Annual Rental Profit: £132,000 pa
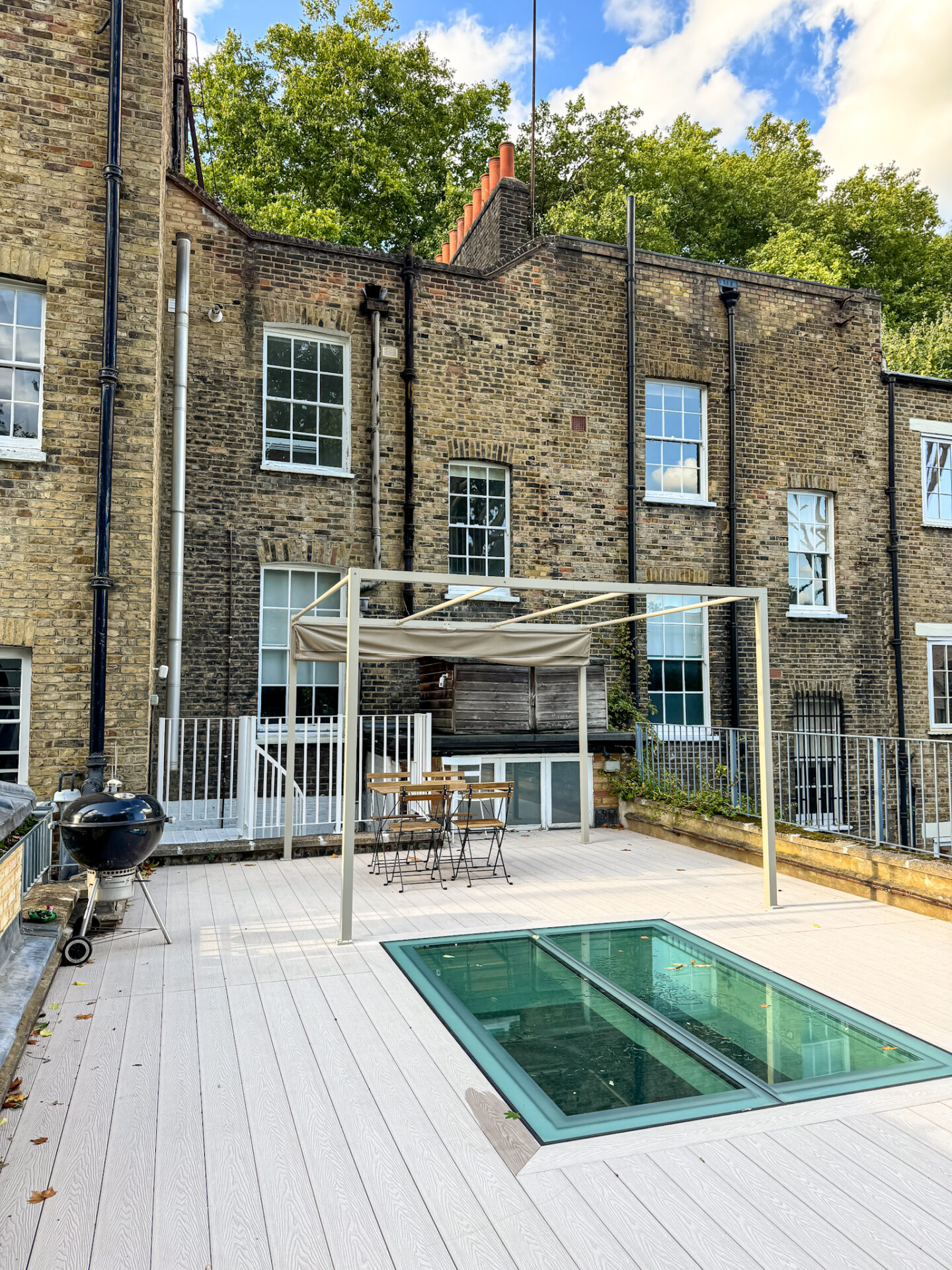
The brief
The property was reconfigured into two distinct parts: a self-contained one-bedroom apartment on the lower ground floor, designed for two people, and an HMO across the upper floors, providing six bedrooms, two en-suites (including one with a sauna), additional shared bathrooms, and a large open-plan kitchen, living, and dining space. The building also benefits from access to a roof terrace.
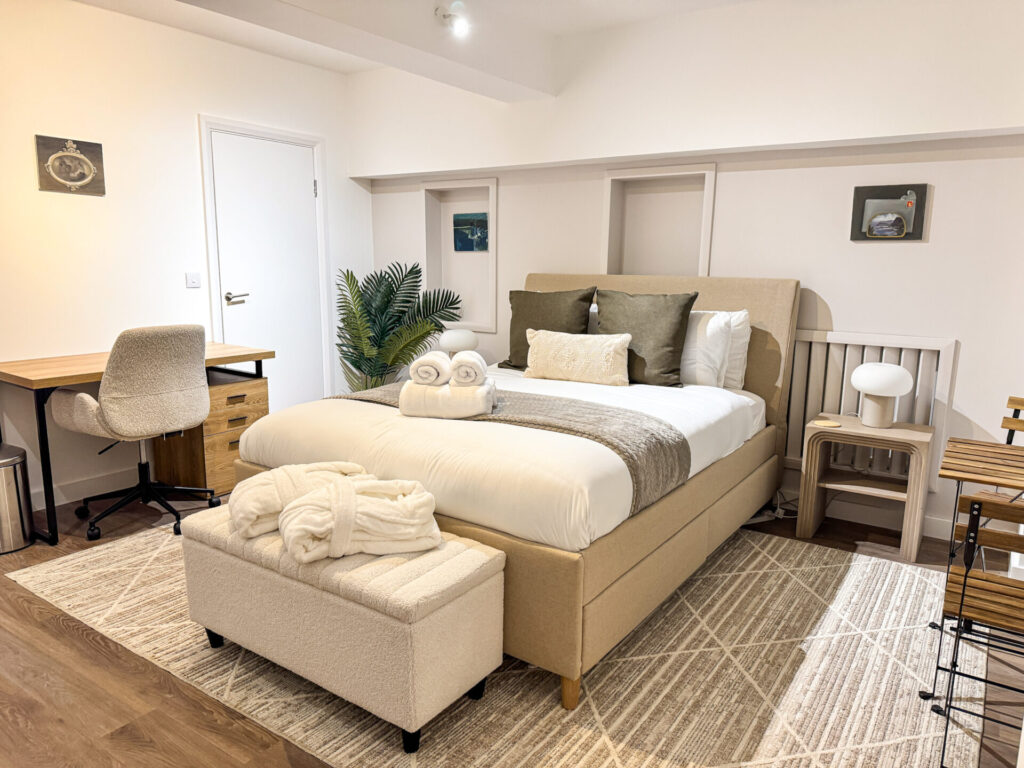
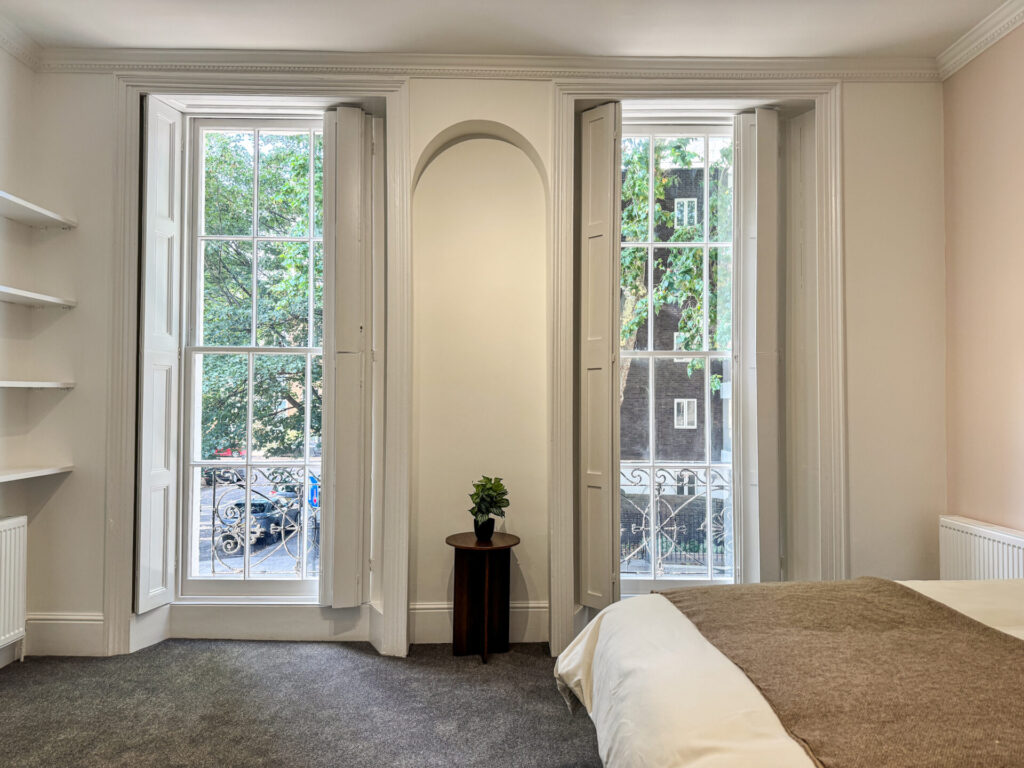
The challenge
One of the most significant challenges of the project was working with the original Georgian doors. As listed features, they required sensitive upgrading to meet fire safety and acoustic standards without compromising their historic detail. This involved specialist craftsmanship and close collaboration with conservation officers to achieve a solution that honoured the building’s heritage while providing modern compliance.
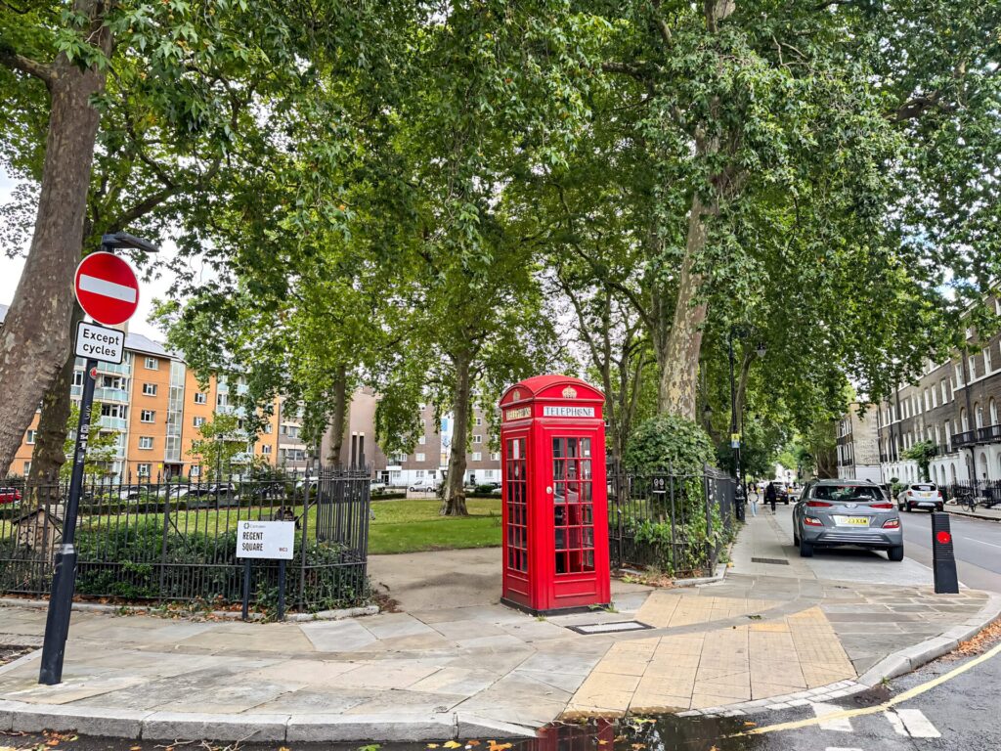
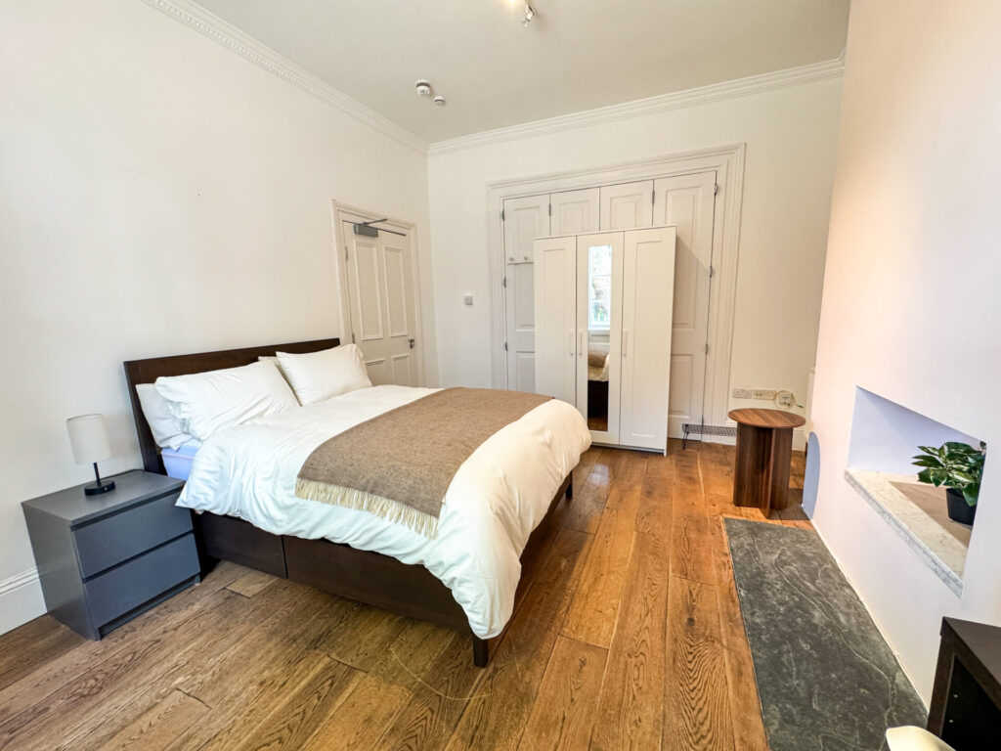
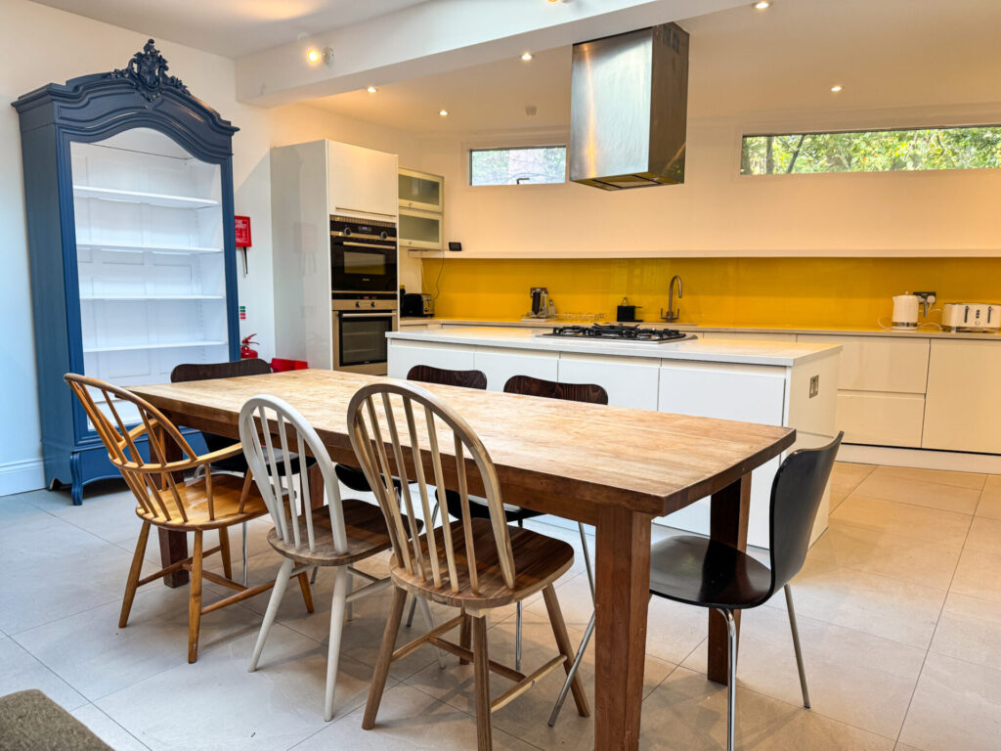
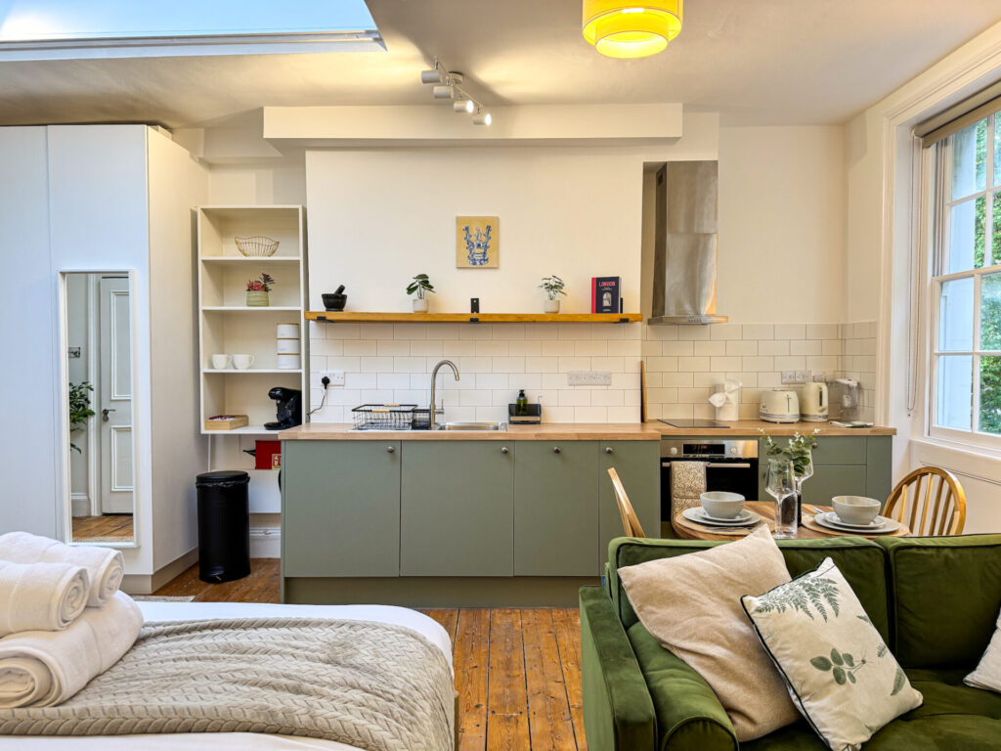
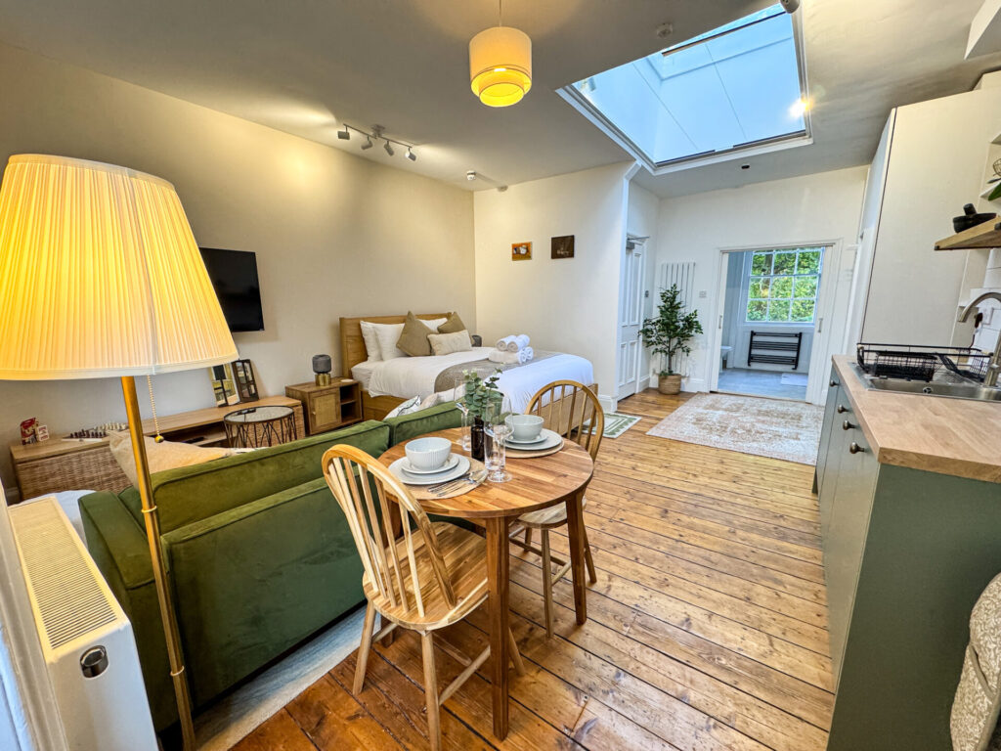
Project Timeline

2023
Pre-planning starts
2025
Works finished
Project Scope
→ Design Appraisal
→ Existing Drawings
→ Concept Drawings
→ Full Planning Permission Application
→ Building Regulation Drawings & Application
→ Construction Project Management
→ Interior Design
→ Furniture Selection
→ HMO Licencing
→ 3D Virtual Tour
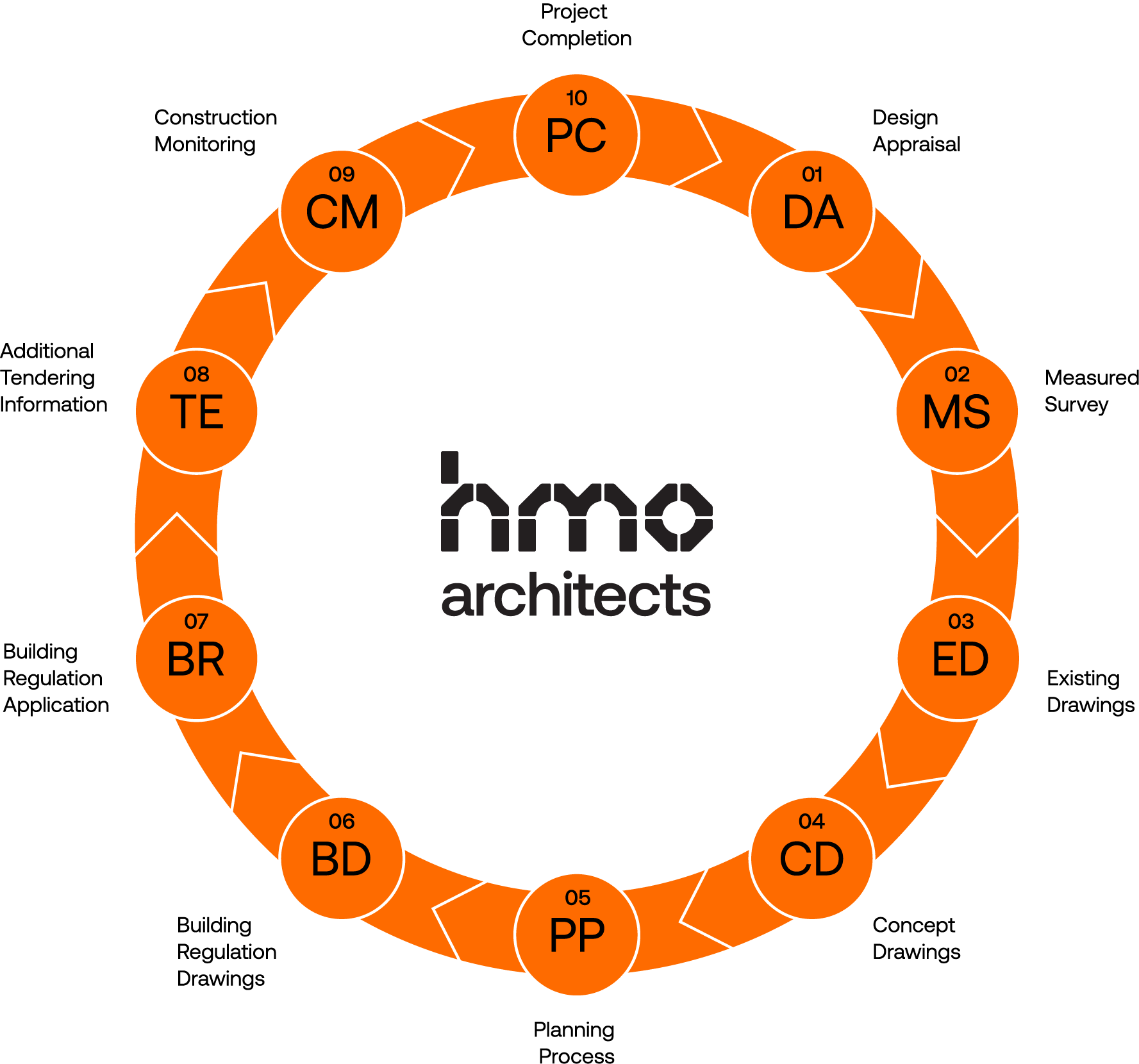
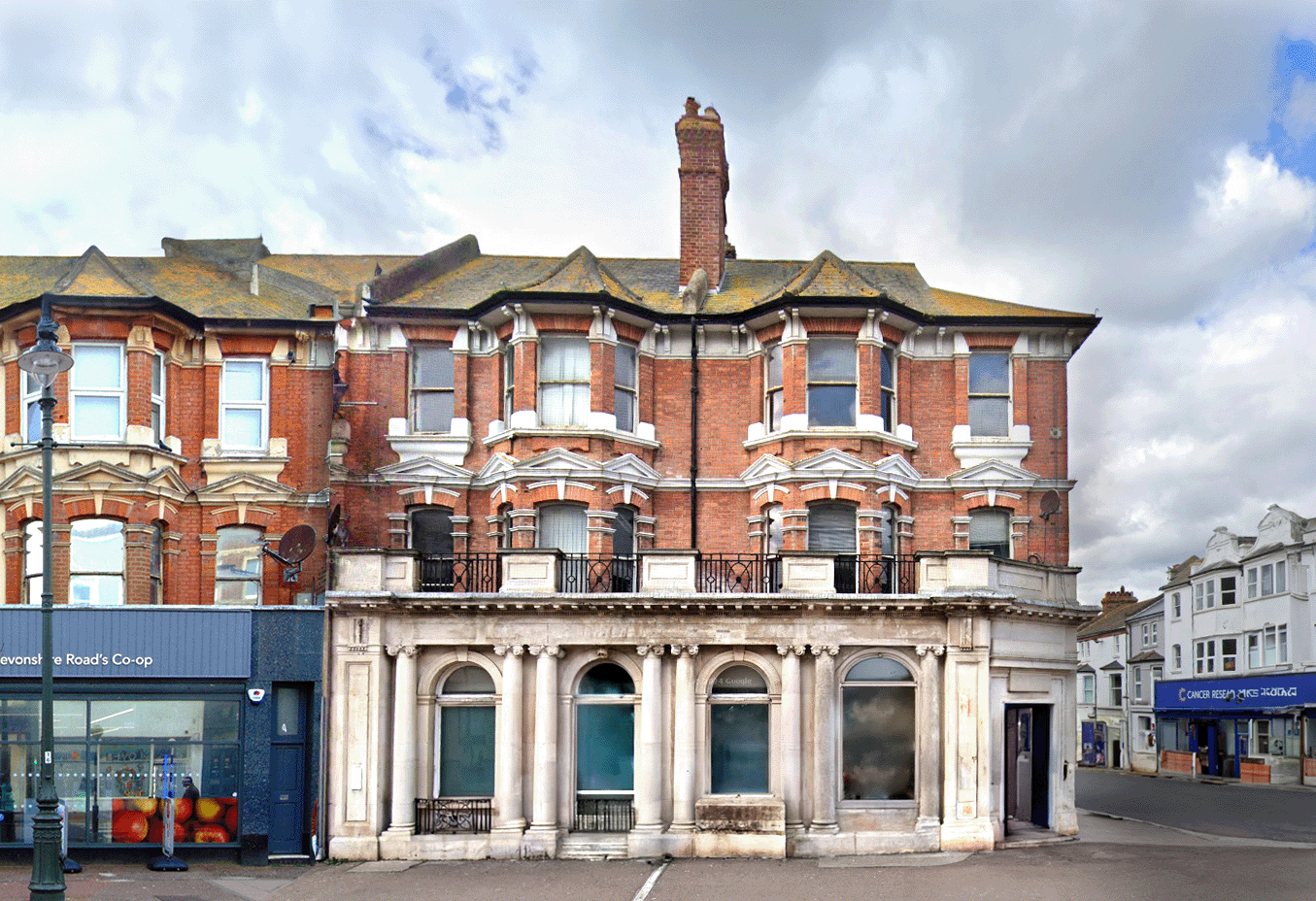
Related Project
Devonshire Road
Location: East Sussex
Value: £500,000 → £1,320,000
Rental: £4,500 pcm → £11,000 pcm
Timeline: 12 months

