Whippendel Road
Watford High-Quality HMO Conversion
The background
Turning a family home
into a spacious HMO
Our client approached us to convert this three-bedroom terraced house in Watford into a seven-bed HMO, ideally with en-suites for each room. To make this work, we planned a 3m ground-floor rear extension and an L-shaped dormer to make more space. Our strategy was to start with a six-bed HMO (which falls under standard permitted development) and then move to a seven-bed Sui Generis HMO once everything was in place.
Project Details
Location: London
Value: £550,000 → 850,000
Rental: £1,400 pcm → £5,250 pcm
Timeline: 12 months
Use: Sui Generis HMO
Units: 7
Residents: Professionals
The Numbers
Refurbishment Costs: £180,000
Annual Rental Income: £63,000 pa
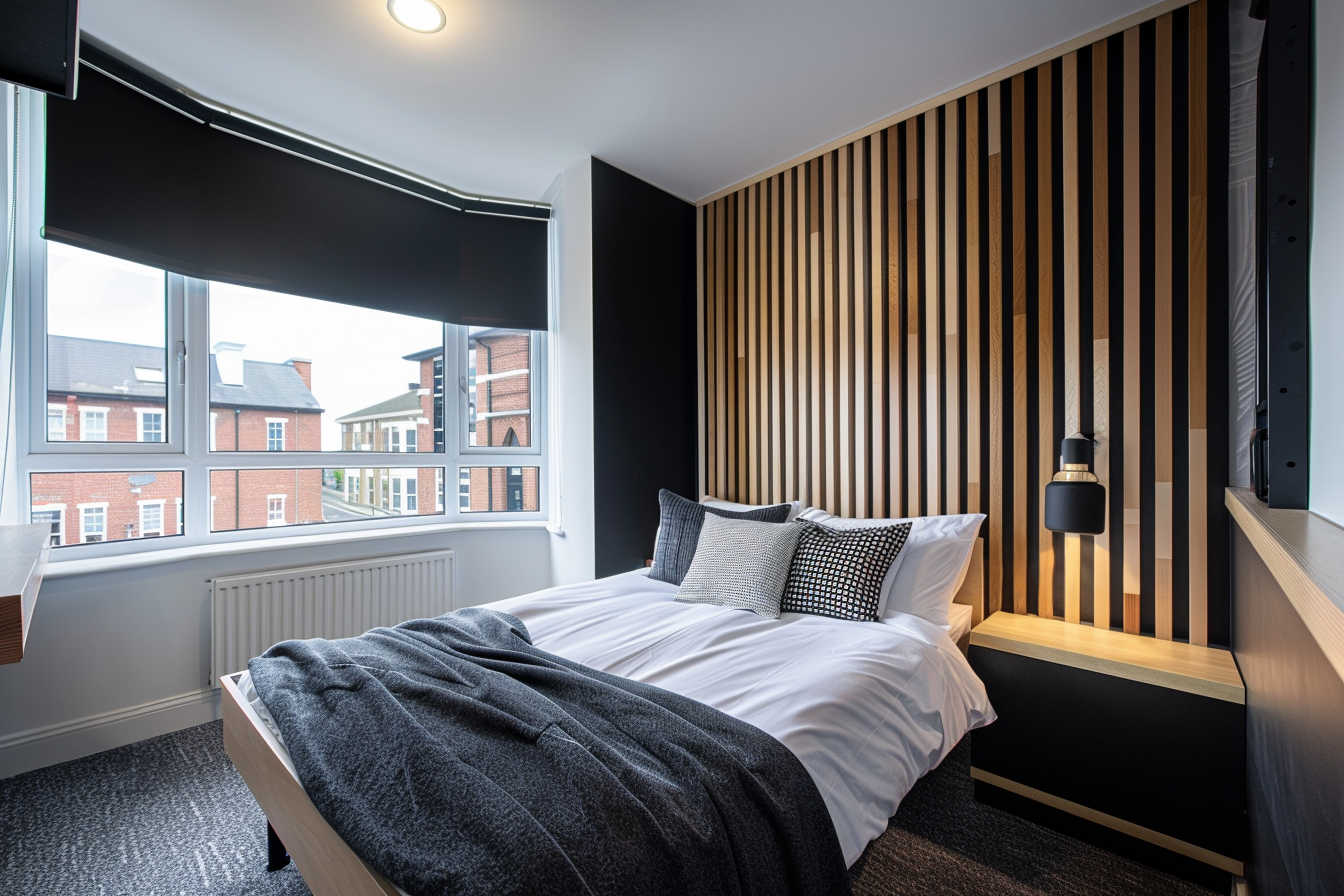
The brief
Adding space and en-suites for high-quality shared living
The goal was clear: create a modern HMO with seven en-suite rooms, balancing layout and comfort while working within permitted development (PD) rules. The dormer and rear extension would add the extra space needed to make this conversion feel open and functional for tenants.
The challenges
Strict client demands and PD rules for dormer sizing
Our client had very specific requirements, so we anticipated any potential comments, filling the plans with detailed notes and extra information. This helped us breeze through planning—approval came in just two weeks, a record time. However, once construction started, the council questioned whether the L-shaped dormer was larger than the 40 cubic metres allowed under PD. We tackled this by providing precise volume calculations and comparison drawings, proving our design was within PD limits.
Given the roof slope, the dormer required careful planning to fit two loft rooms with enough head height and a practical layout. By staying detailed and proactive, we successfully delivered a spacious, functional HMO that checked all the boxes for both the client and the council.
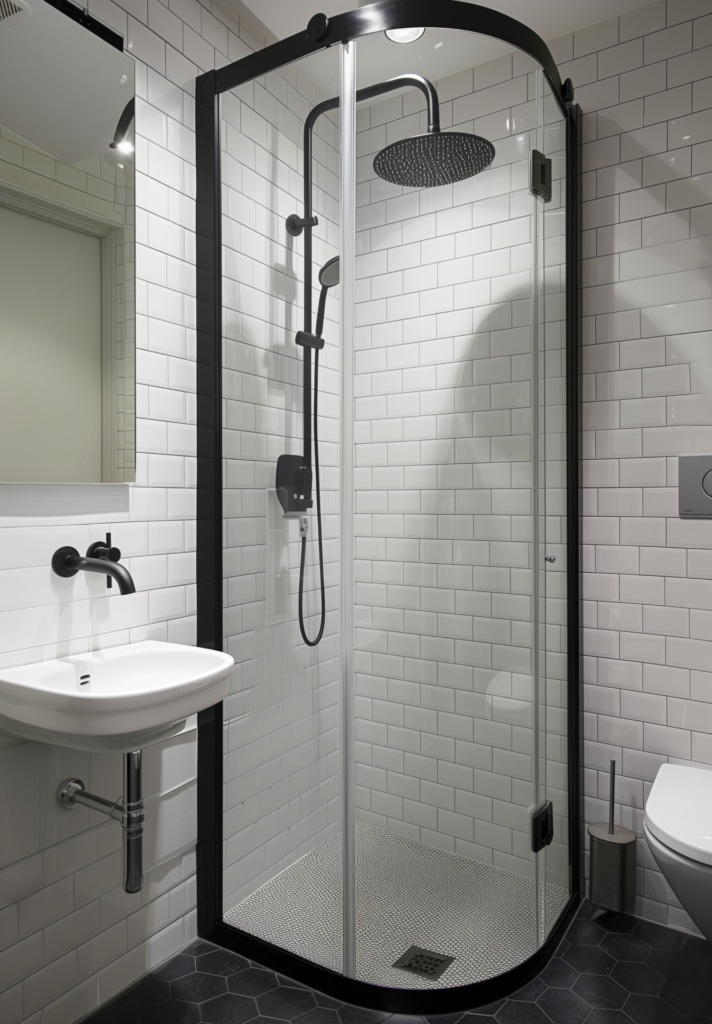
Caption
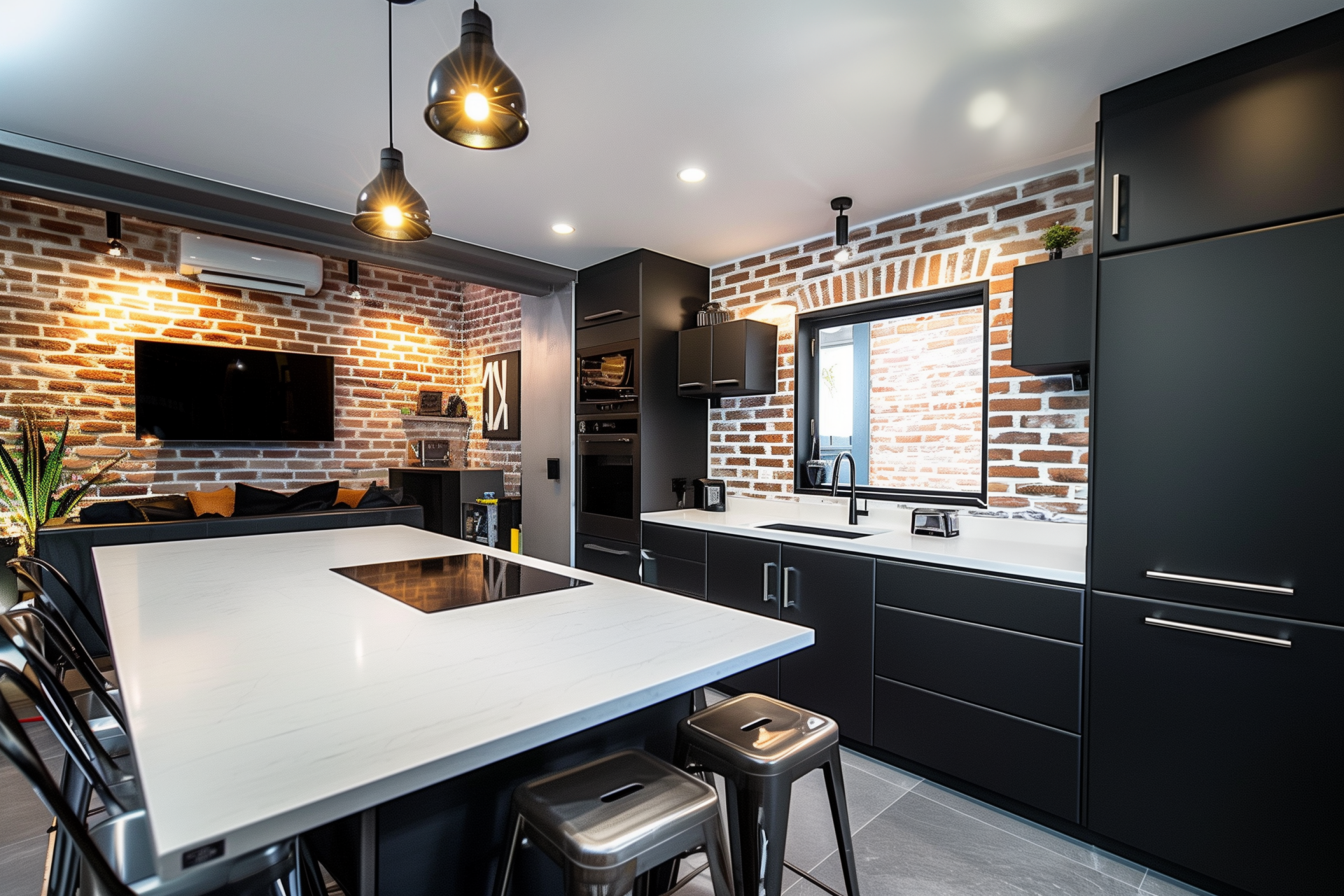
Project Timeline

Apr 2018
Found Property
Sept 2018
Exchanged
Apr 2019
Refurb Starts
Sept 2019
Refurb Complete
Oct 2019
Tenants Move in
Project Scope
→ Design Appraisal
→ Existing Drawings
→ Concept Drawings
→ Full Planning Permission Application
→ Building Regulation Drawings & Application
→ Construction Project Management
→ Interior Design
→ Furniture Selection
→ HMO Licencing
→ 3D Virtual Tour
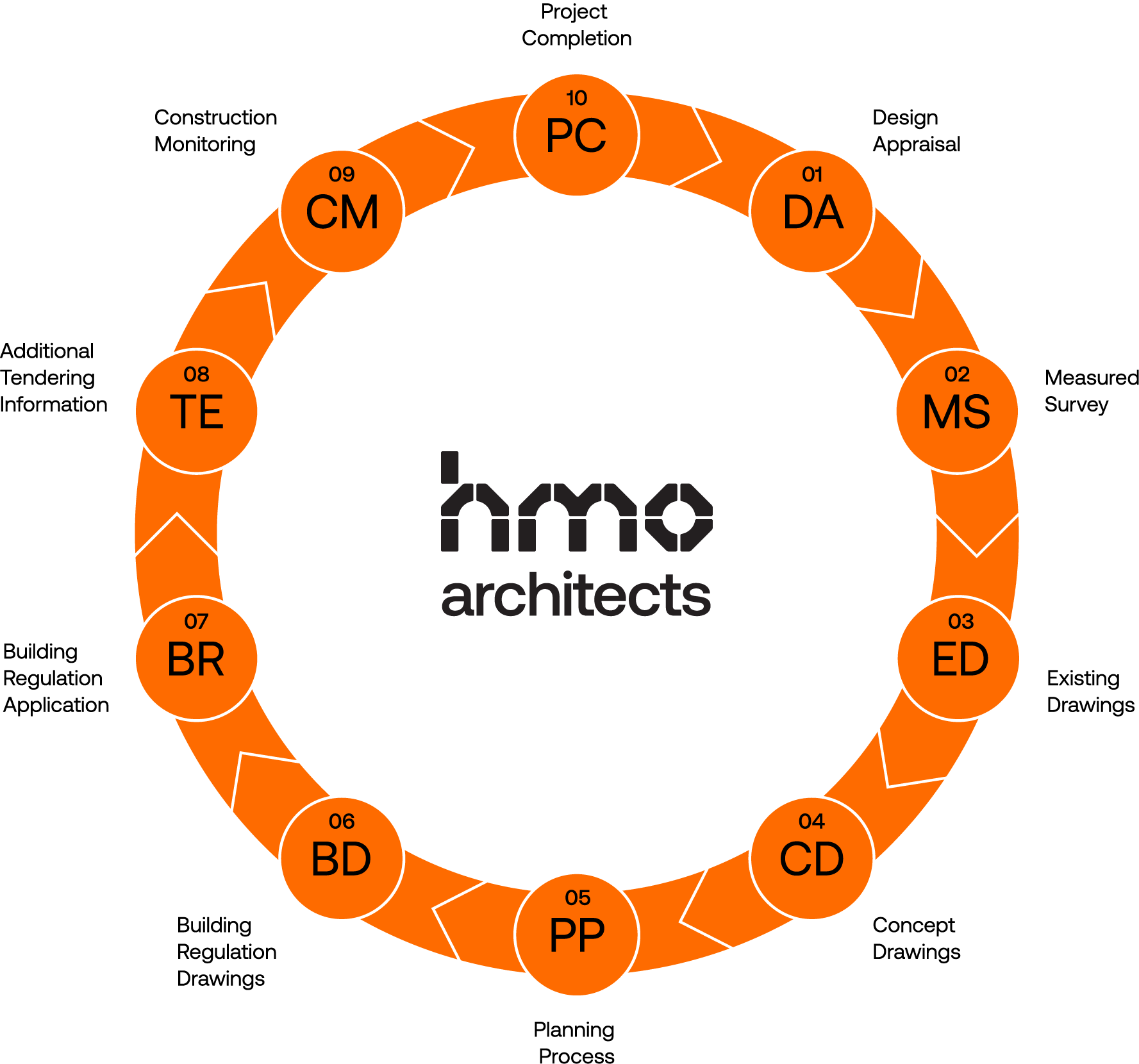
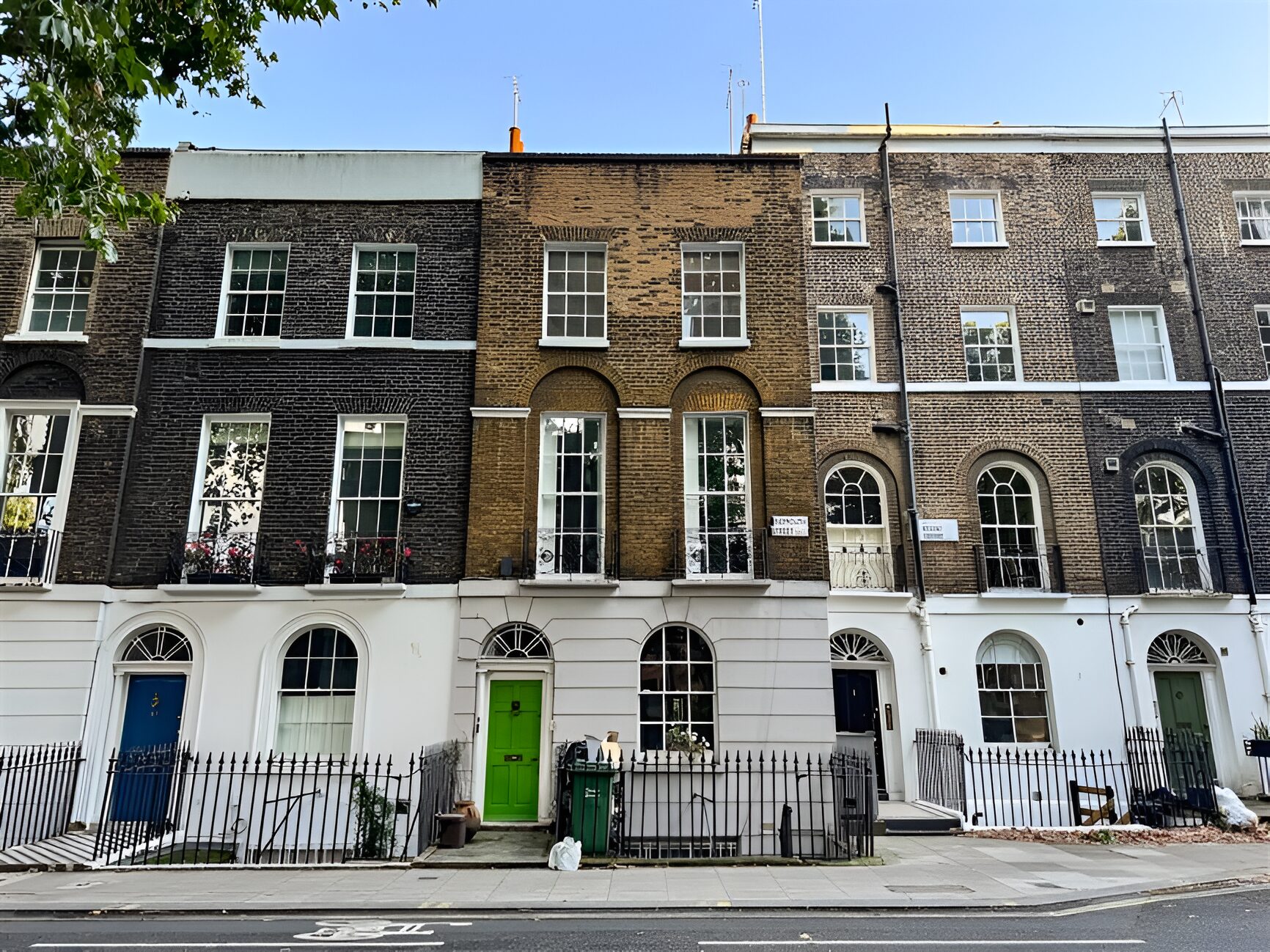
Related Project
Sidmouth Street
Location: London
Value: £2,000,000 +
Rental: £12000 pcm
Timeline: 24 months

