Wiggenhall
Clever Planning for a Watford Flat Conversion
The background
Giving a detached home
a new life as two flats
Our client had big plans to convert this detached house into two modern flats, but getting approval wasn’t easy. The property sits on a street with all kinds of buildings—flats, HMOs, family homes—and neighbours were already concerned about things like parking. The client had tried twice before to get approval, but issues with bin and bike storage, along with the local plan’s guidelines, kept getting in the way. With an updated local plan in sight, we saw a chance to finally get this project over the line.
Project Details
Location: London
Value: £550,000 → £750,000
Rental: £1,600 pcm → £3,700 pcm
Use: Flats
Units: 2
Residents: Families, Professionals
The Numbers
Refurbishment Costs: £250,000
Annual Rental Income: £44,400 pa
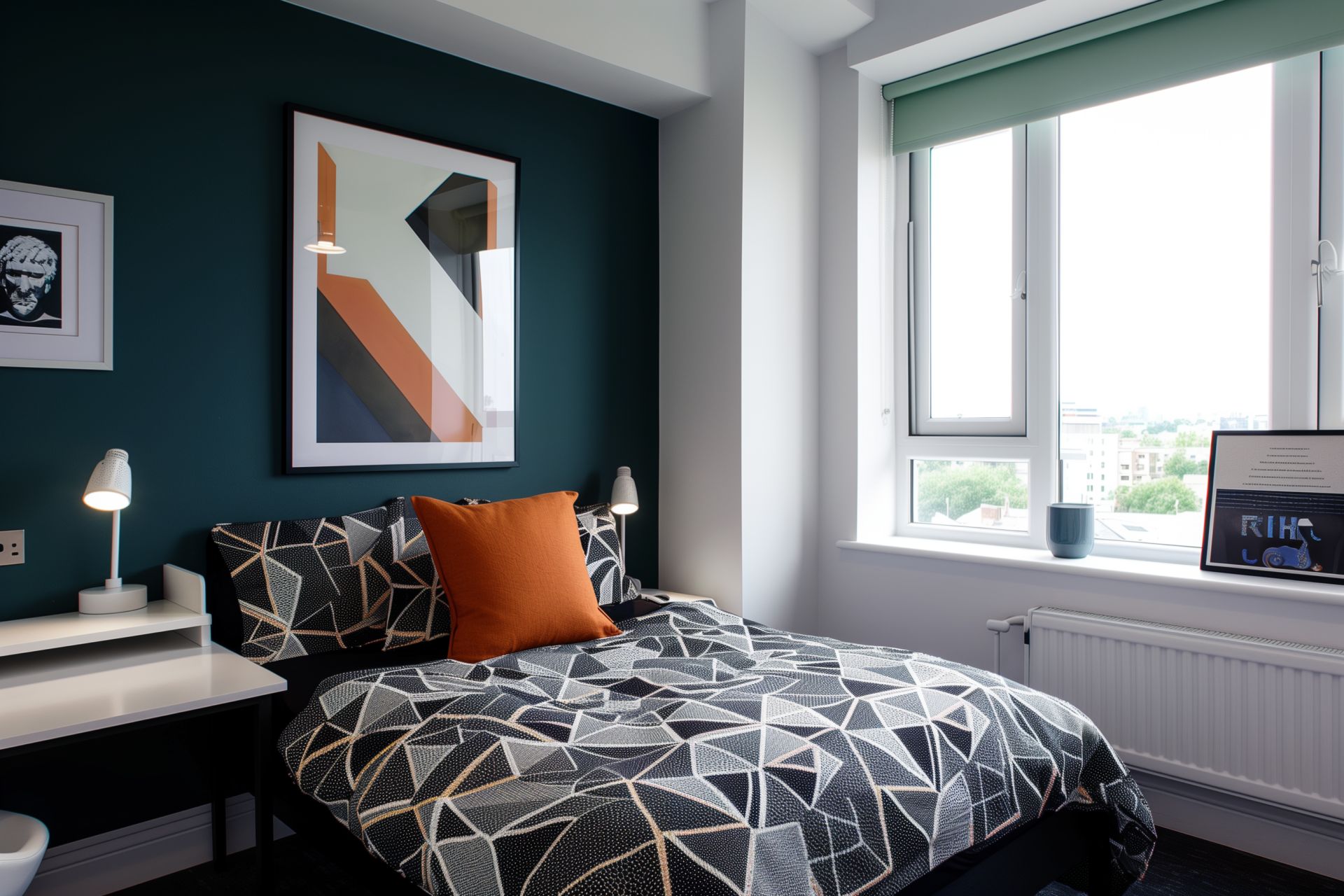
The brief
Adding space and tackling storage with smart design
The idea was to add some extra space with a side dormer and a double-storey rear extension to make the flats roomy and comfortable. Although the dormer was allowed under permitted development rights, the planning officer wasn’t a fan of the look and turned down the application. We knew we’d need to approach this slightly differently to get this through while making sure all storage requirements were clearly addressed.
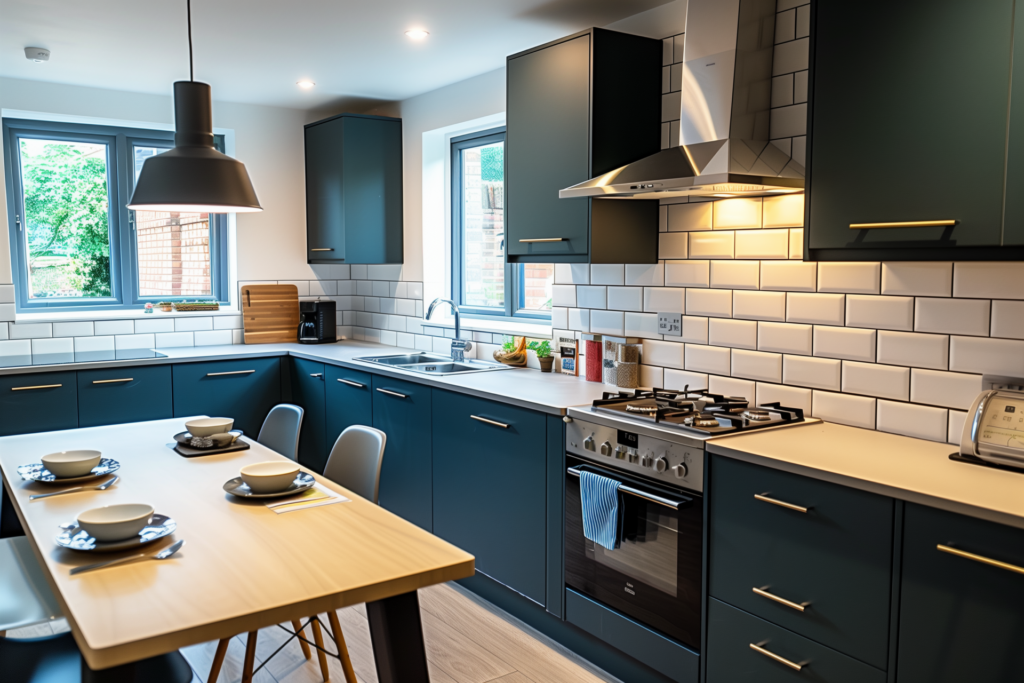
Caption
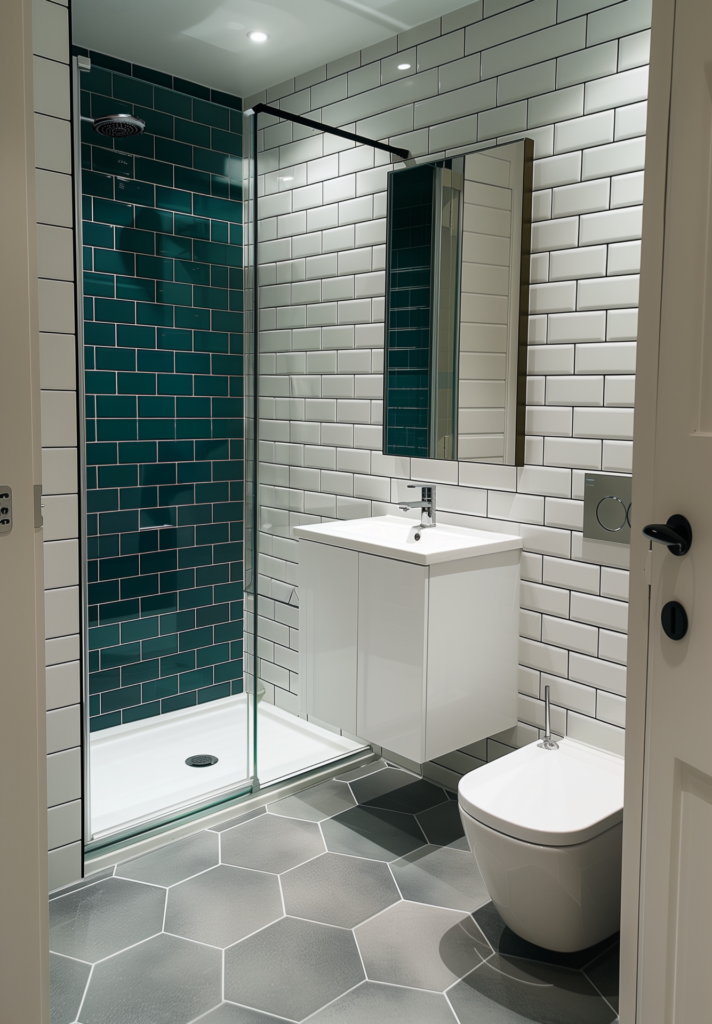
The challenges
Winning over the council with a step-by-step approach
To work around the dormer issue, we first applied for a permitted development certificate, which the council approved—allowing us to go for an even bigger dormer than before. With that certificate in hand, we resubmitted the full application for the flat conversion, and this time it sailed through.
The bin and bike storage was another challenge, especially with neighbours’ concerns about clutter. We redesigned the storage layout and included clear plans showing exactly how it would work, keeping everything tidy and accessible. By taking it step by step and addressing each of the council’s concerns, we helped the client finally get the green light for a well-thought-out flat conversion that fit perfectly in the Watford neighbourhood.
Project Timeline

Apr 2018
Found Property
Sept 2018
Exchanged
Apr 2019
Refurb Starts
Sept 2019
Refurb Complete
Oct 2019
Tenants Move in
Project Scope
→ Design Appraisal
→ Existing Drawings
→ Concept Drawings
→ Full Planning Permission Application
→ Building Regulation Drawings & Application
→ Construction Project Management
→ Interior Design
→ Furniture Selection
→ HMO Licencing
→ 3D Virtual Tour
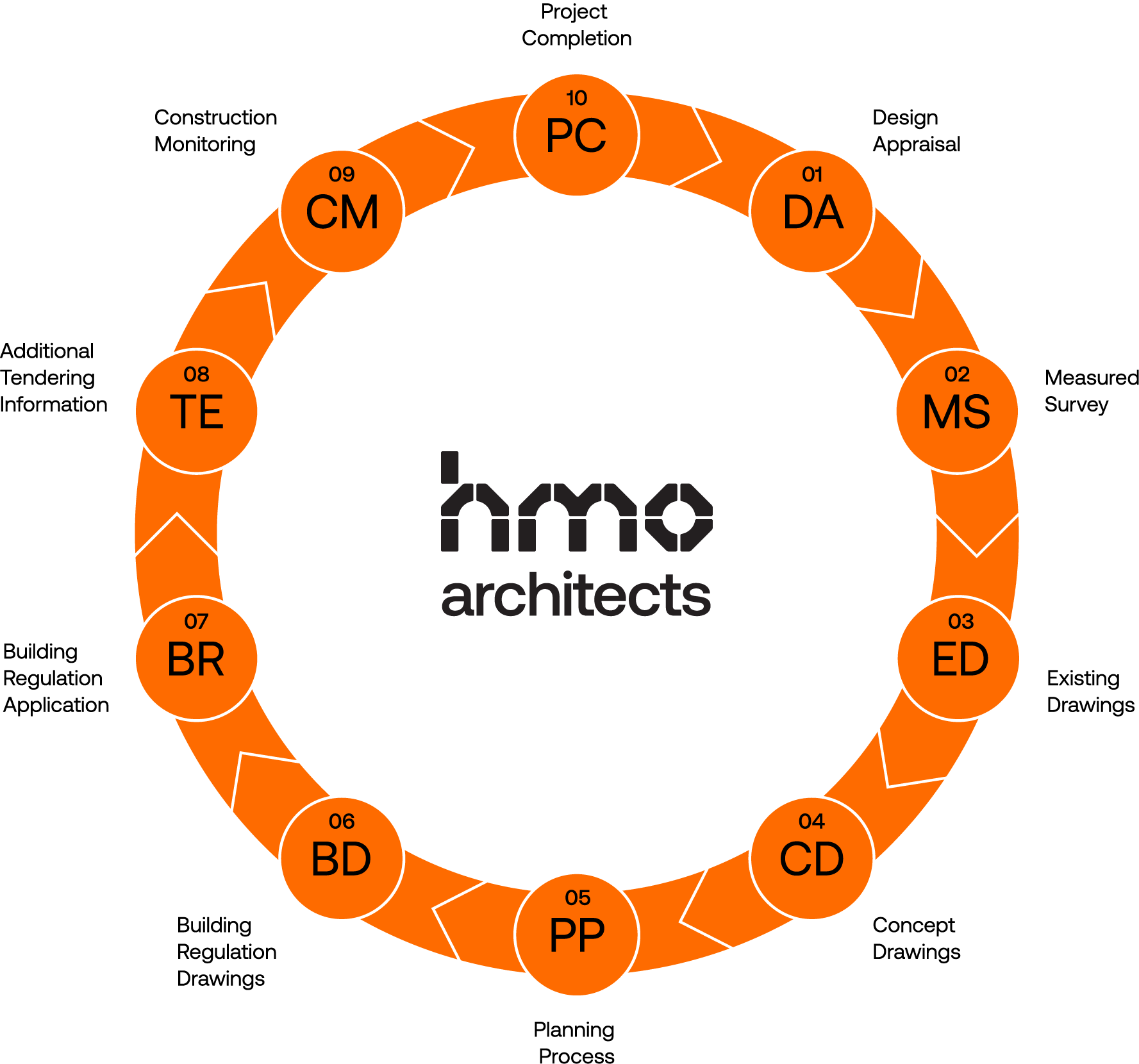
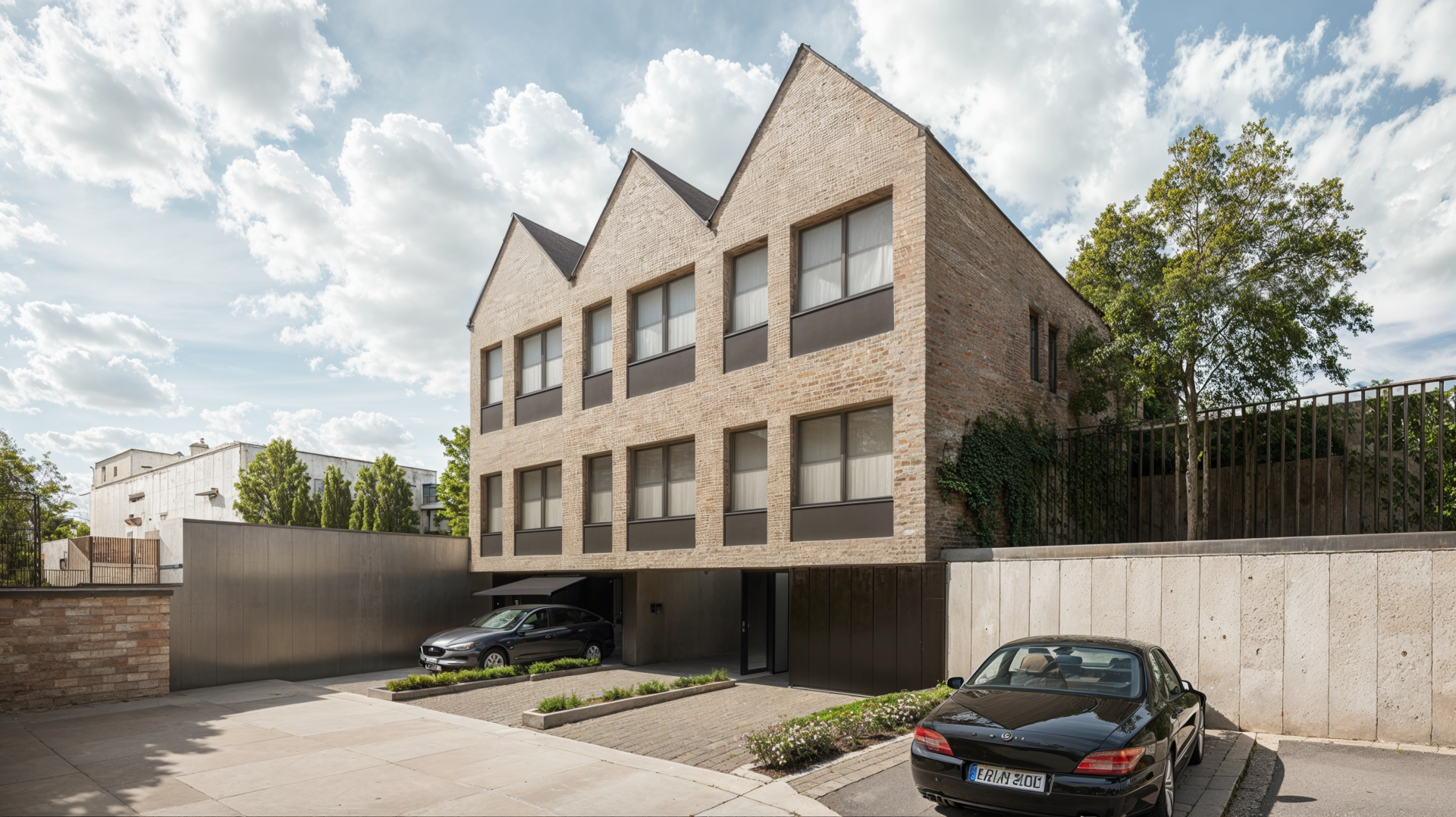
Related Project
Parish Mews
Location: Cardiff
Value: £85,000 → £260,000
Rental: £350 pcm → £2,500 pcm
Timeline: 5-6 months

