Ashton Methodist Church
Church Conversion: From Community Landmark to Modern Living
The background
Reimagining an old Methodist church
Our client wanted to bring this historic Methodist church back to life by converting it into residential flats. With two floors previously used for community events and religious services, plus a beautiful, character-filled exterior facing a busy road into town, this building had tons of potential. They already had planning permission for ten flats, but with a bit of rethinking, we saw a way to add two more, making it twelve in total.
Project Details
Location: Manchester
Value: £550,000 → £2,600,000
Timeline: 28 months
Use: Flats
Units: 12
Residents: Professionals
The Numbers
Refurbishment Costs: £750,000
Annual Rental Income: £130,000 pa
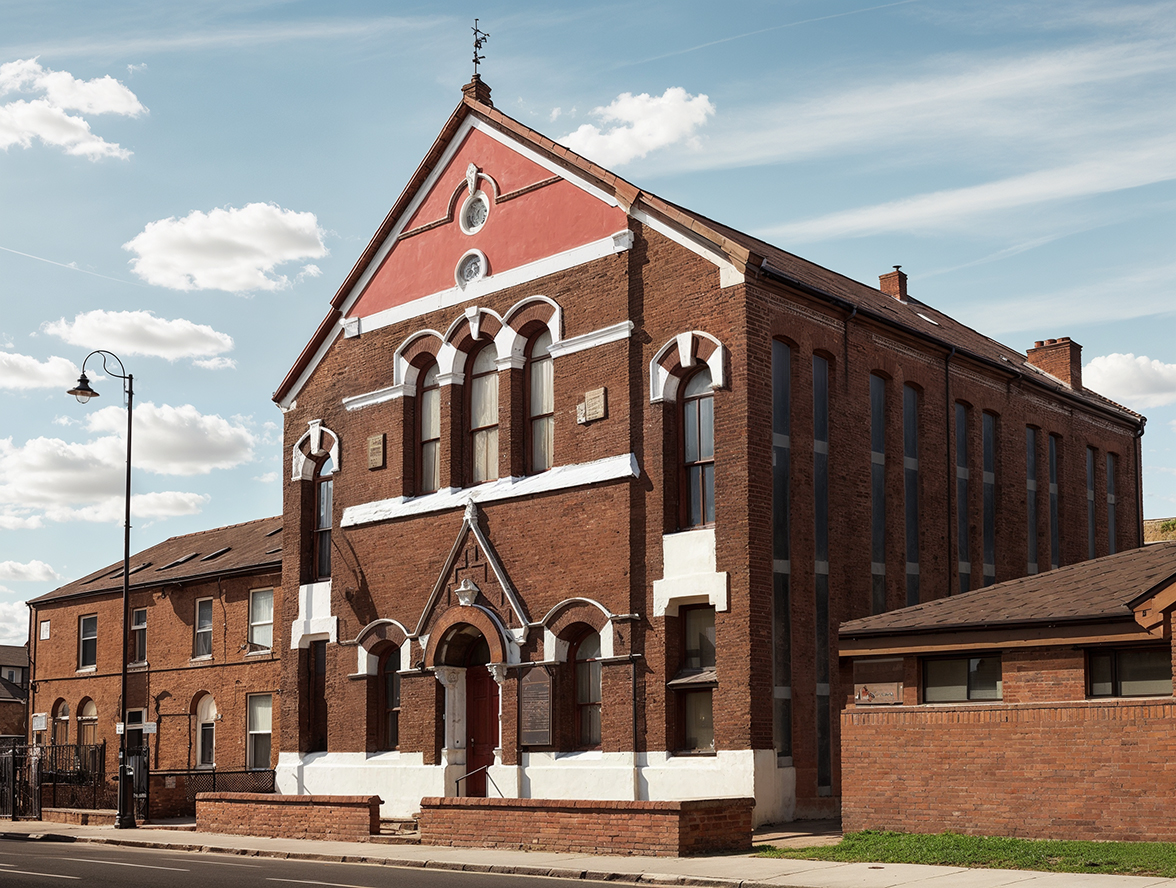
Caption
The brief
Creating a smart layout for twelve unique flats
The goal was to make room for twelve flats, mixing one- and two-bedroom options, without losing any of the building’s unique character. Our mission was to make sure each flat met space standards and felt like a well-designed home, all while working with the church’s existing structure. With the right design approach, we were able to fit in the extra flats and keep the building’s historic charm, creating a place where future residents could really feel at home.
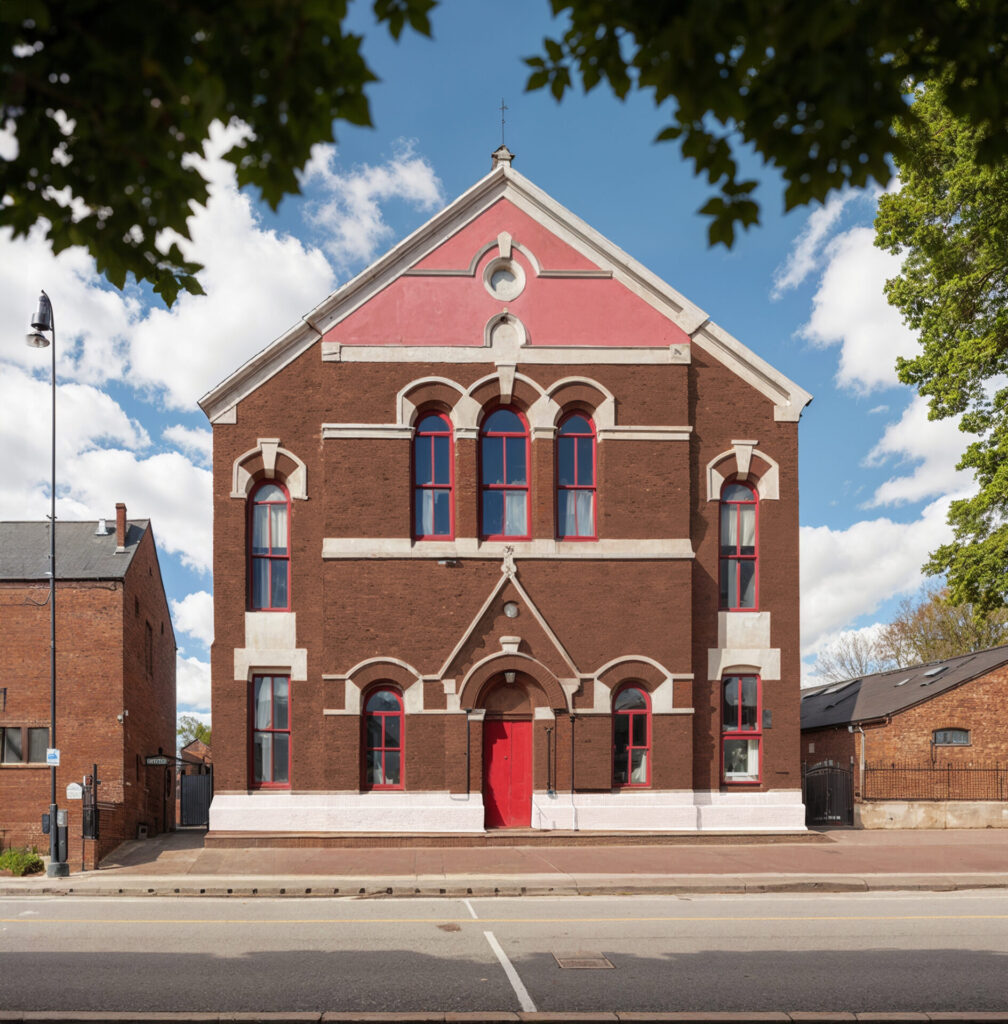
Caption
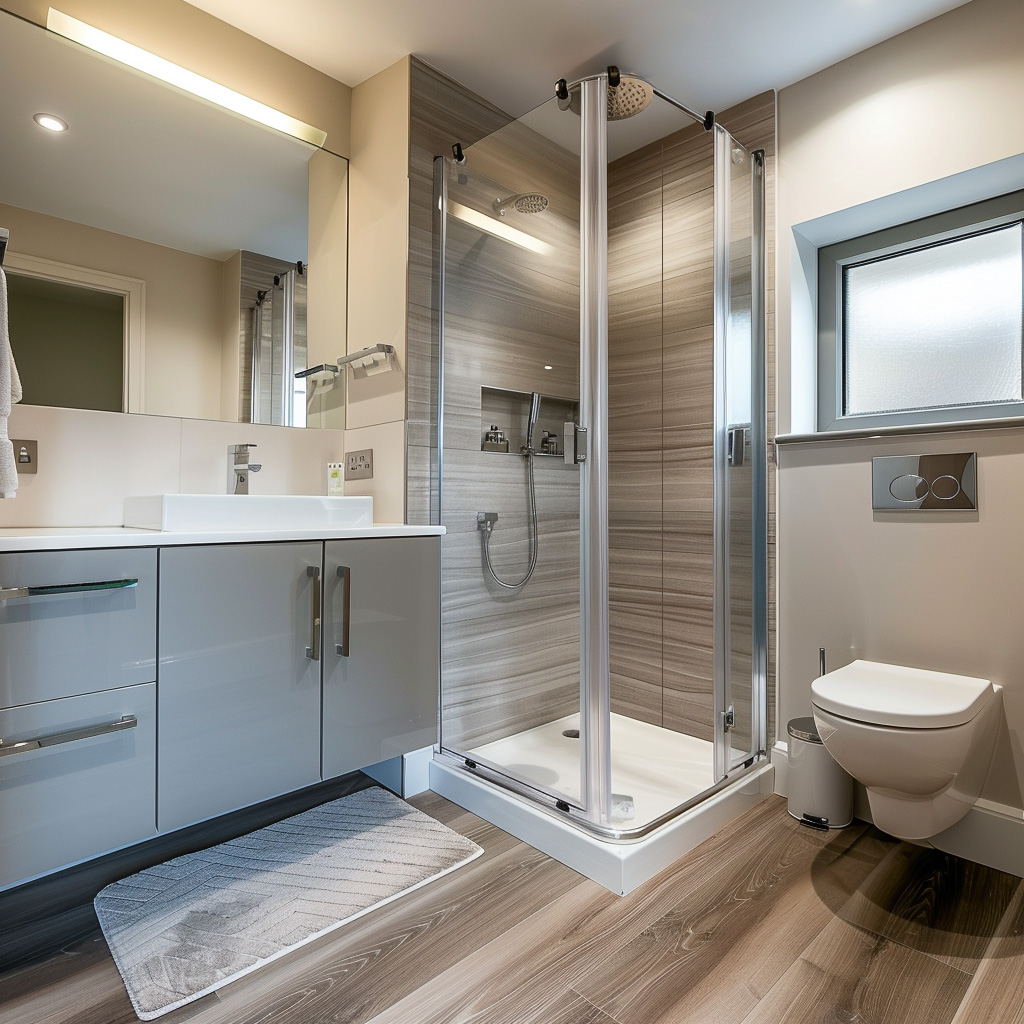
Caption
The challenges
Balancing construction demands with heritage features
Fitting in the extra flats was just one piece of the puzzle. To turn this building into liveable homes, we had to take it “back to brick,” which meant gutting everything inside, including the floor separating the two levels and the original ceremonial hall with its beautiful woodwork, altar, and organ. Soundproofing was another must-have, given the traffic outside. Working closely with the structural engineer and contractor, we planned every step to keep the building stable and secure, preserving its character while giving it a fresh start as modern, comfortable flats.
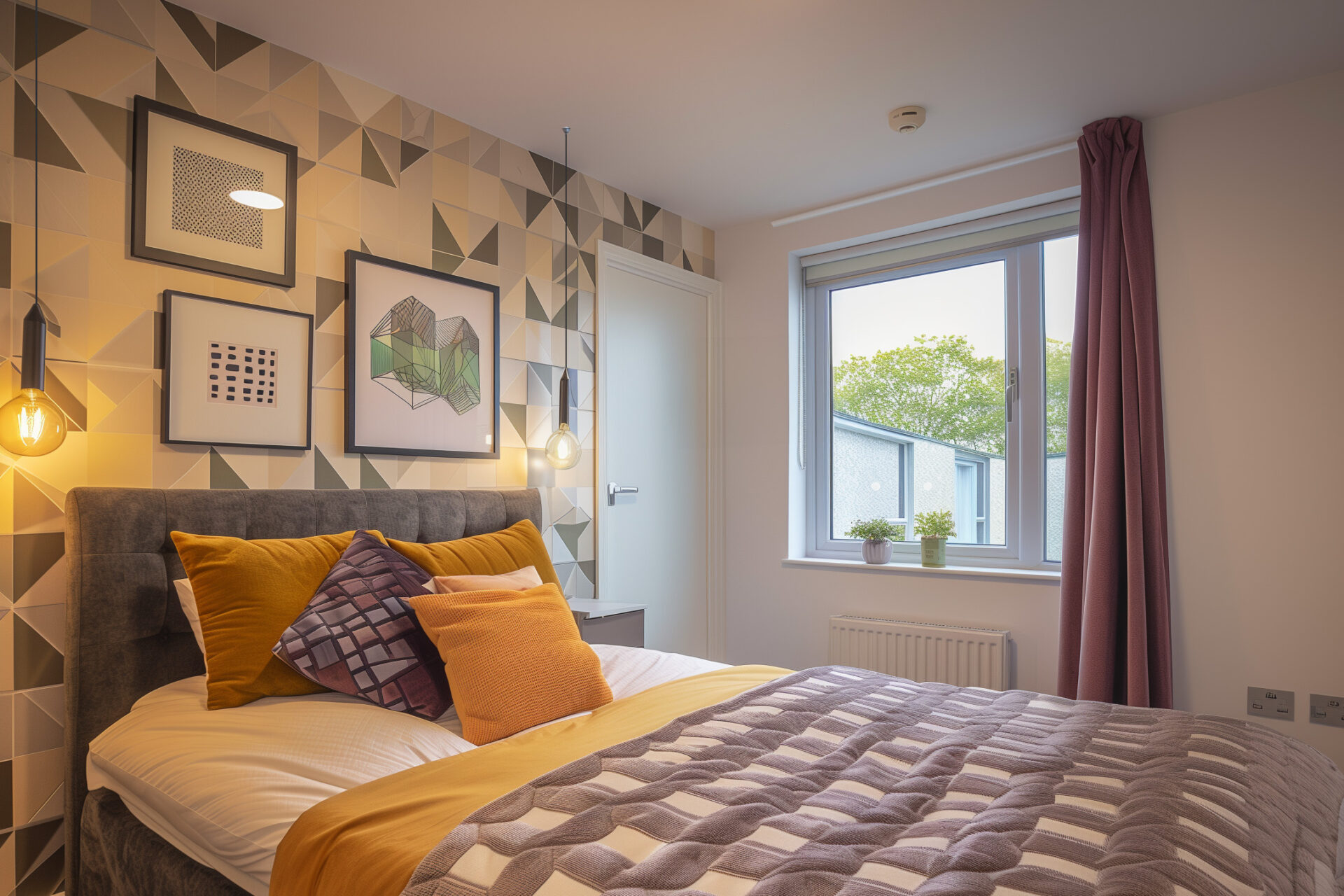
Caption
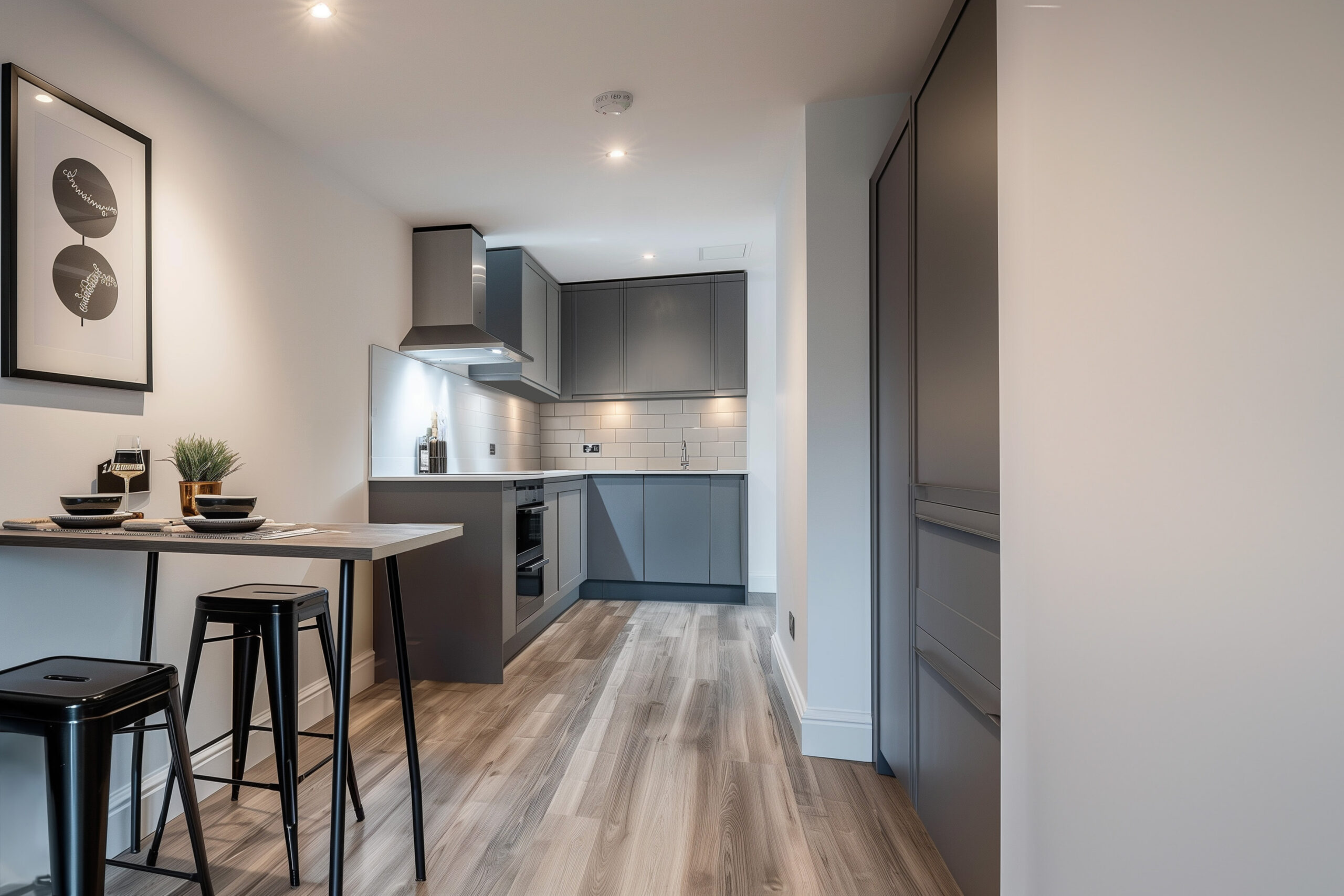
Caption
Caption
Project Timeline

Apr 2018
Found Property
Sept 2018
Exchanged
Apr 2019
Refurb Starts
Sept 2019
Refurb Complete
Oct 2019
Tenants Move in
Project Scope
→ Design Appraisal
→ Existing Drawings
→ Concept Drawings
→ Full Planning Permission Application
→ Building Regulation Drawings & Application
→ Construction Project Management
→ Interior Design
→ Furniture Selection
→ HMO Licencing
→ 3D Virtual Tour
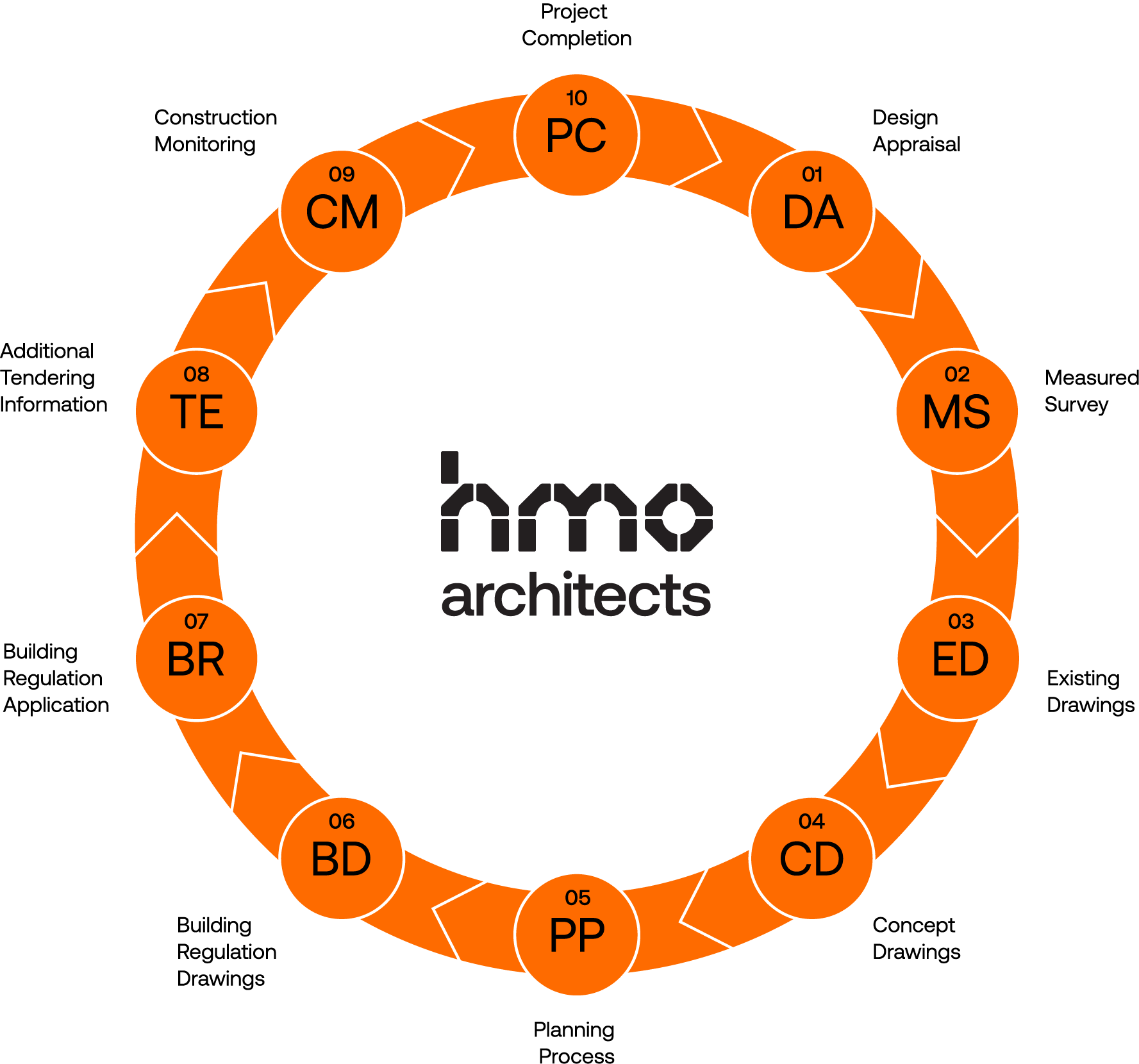
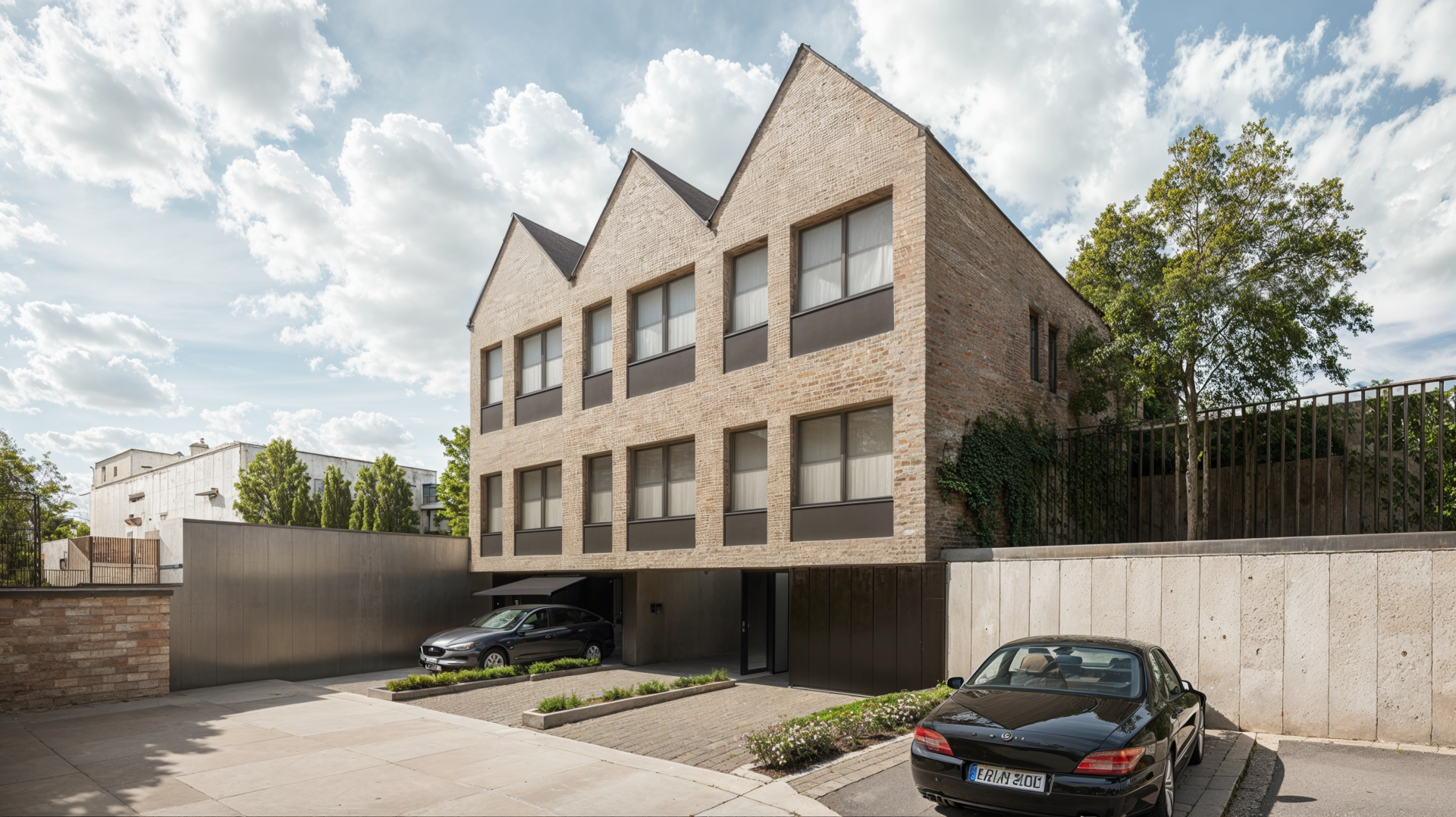
Related Project
Parish Mews
Location: Cardiff
Value: £85,000 → £260,000
Rental: £350 pcm → £2,500 pcm
Timeline: 5-6 months

