Britten Road
Turning a Former Care Home into a 14-Bed HMO
The background
Maximising space
while keeping it simple
Our client came to us with a large detached property on Britten Road, previously a care home with C2 use, aiming to convert it into a 15-bed HMO. The goal was clear: fit in as many en-suite bedrooms as possible, keep structural changes minimal to save on costs, and retain as much shared space as possible for future tenants. But, given that the council wasn’t thrilled about losing a care facility, and with our client new to HMO standards, we knew our work was cut out for us.
Project Details
Location: Portsmouth
Value: £750,000 → £1,200,000
Rental: £4,500 pcm → £12,600 pcm
Use: Sui Generis HMO
Units: 14
Residents: Professionals
The Numbers
Refurbishment Costs: £300,000
Annual Rental Income: £151,200 pa
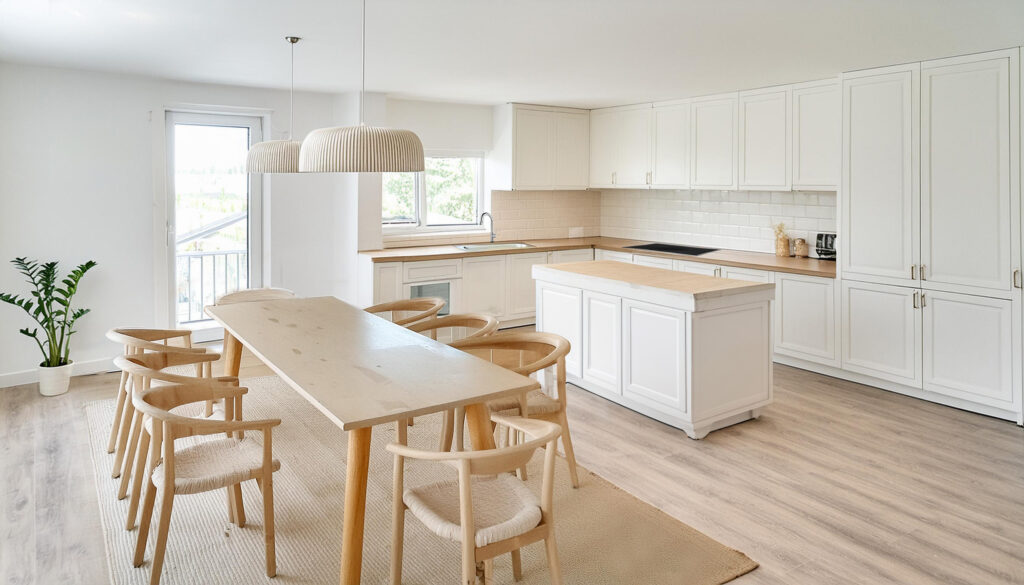
The brief
Creating a budget-friendly, compliant layout with minimal changes
The challenge was to create a smart layout that met HMO standards without major structural changes, keeping costs in check while ensuring each of the 15 rooms had an en-suite. We also wanted to maintain a good amount of communal space, essential for a property of this size. Communication was key to keeping everyone on the same page with a client who needed extra guidance on the standards and a lot of back-and-forth on budget-friendly options.
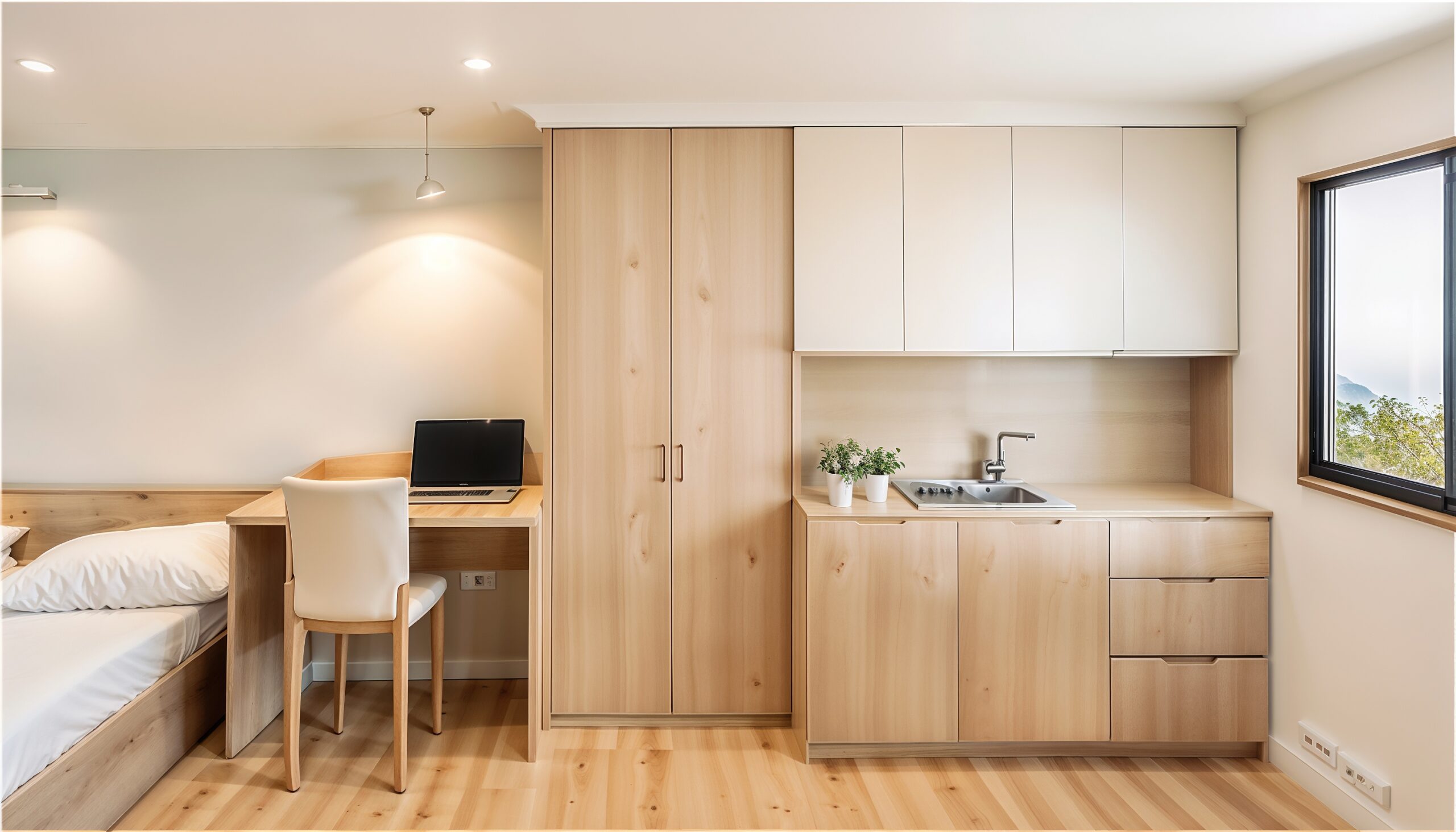
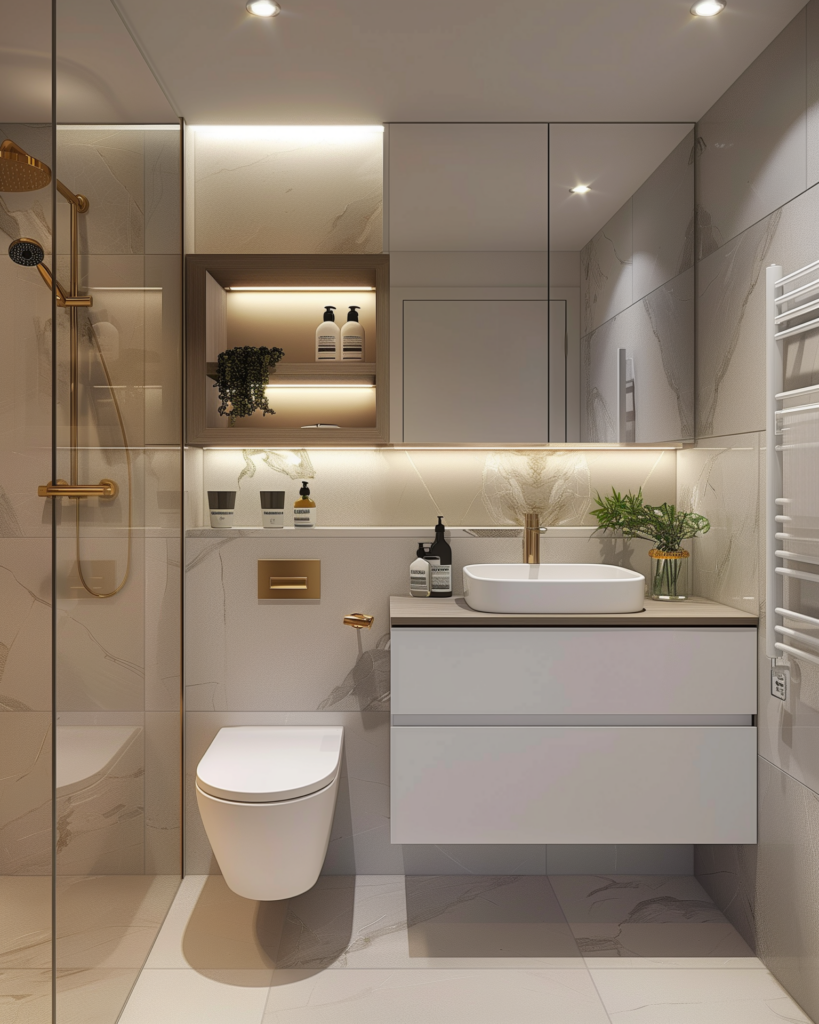
The challenges
Balancing client expectations with council concerns
One of the first hurdles was helping our client understand the HMO process and layout standards. We spent plenty of time on calls, discussing the plans, explaining why certain layouts worked better, and finding ways to keep the project budget-friendly. Given the council’s hesitation about converting a care home, we worked hard to create a design that addressed their concerns while keeping the property’s functionality at the forefront.
After numerous revisions, we created a layout that kept great room design and shared space, meeting HMO standards and our client’s budget goals. It was all about being flexible and clear with the client, ensuring they felt informed and confident in the plans we developed. In the end, we created a 15-bed HMO that met the standards without unnecessary costs, ready for its new role as comfortable, shared accommodation.
Project Timeline

Apr 2018
Found Property
Sept 2018
Exchanged
Apr 2019
Refurb Starts
Sept 2019
Refurb Complete
Oct 2019
Tenants Move in
Project Scope
→ Design Appraisal
→ Existing Drawings
→ Concept Drawings
→ Full Planning Permission Application
→ Building Regulation Drawings & Application
→ Construction Project Management
→ Interior Design
→ Furniture Selection
→ HMO Licencing
→ 3D Virtual Tour
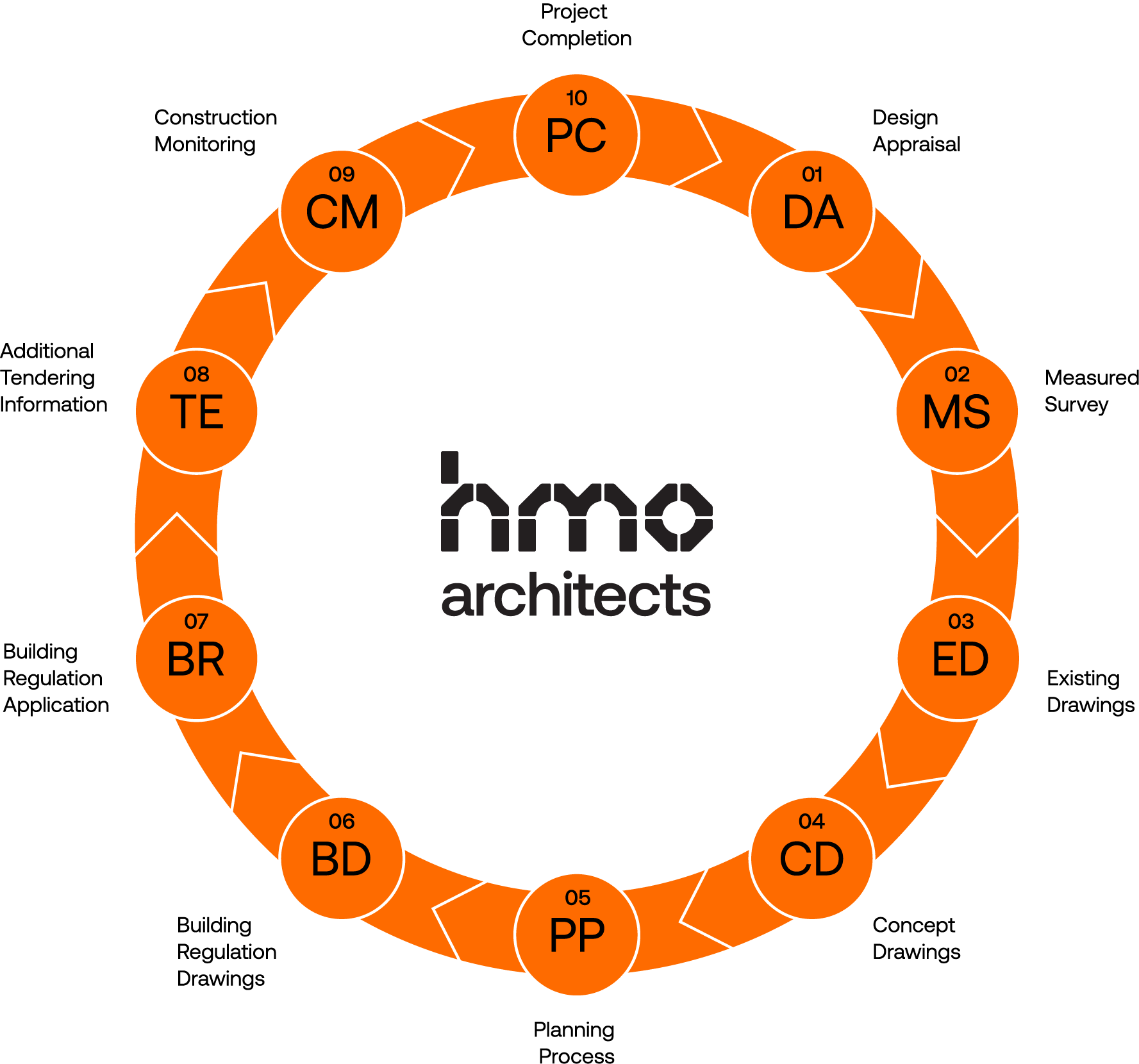
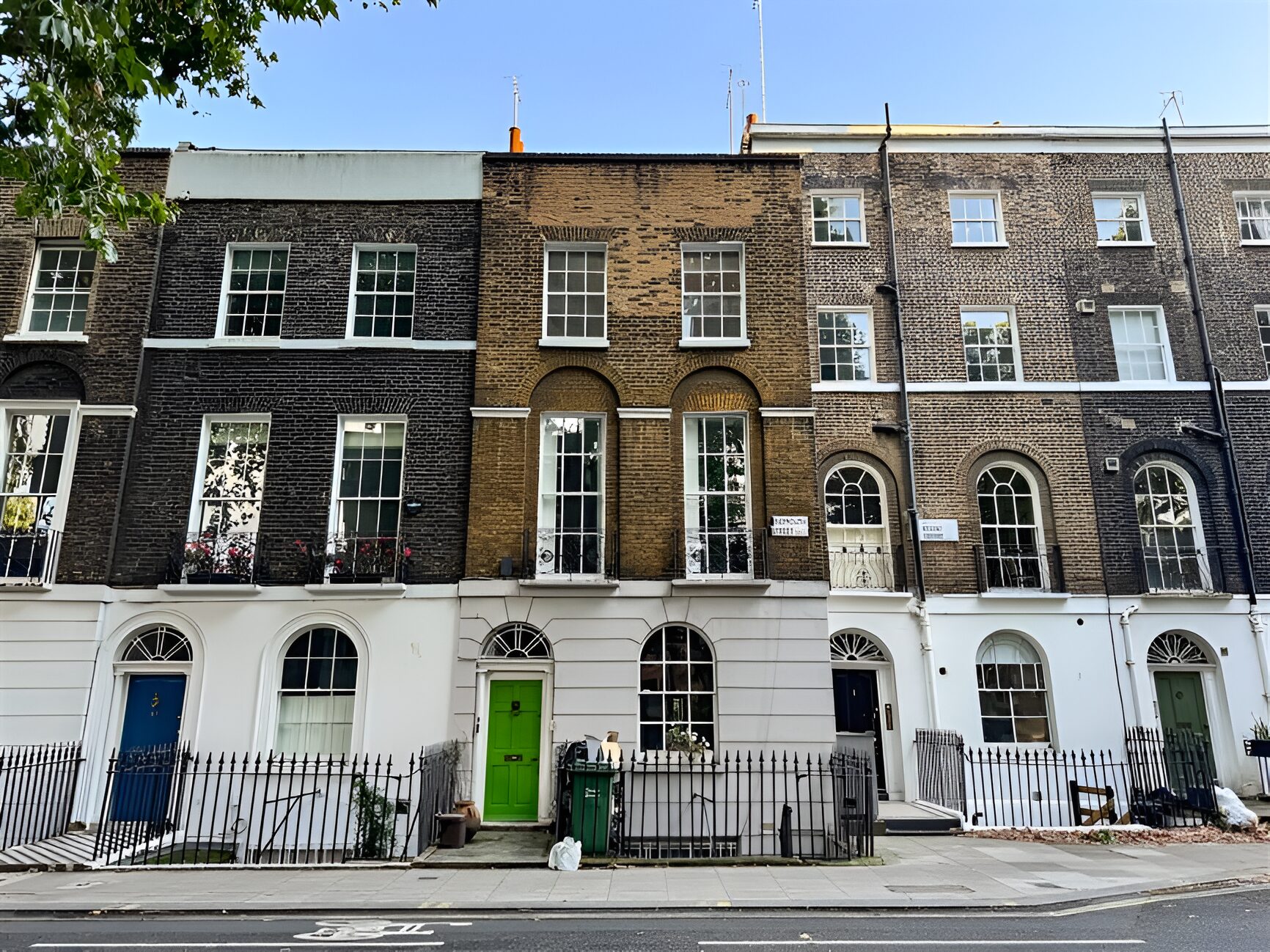
Related Project
Sidmouth Street
Location: London
Value: £2,000,000 +
Rental: £12000 pcm
Timeline: 24 months

