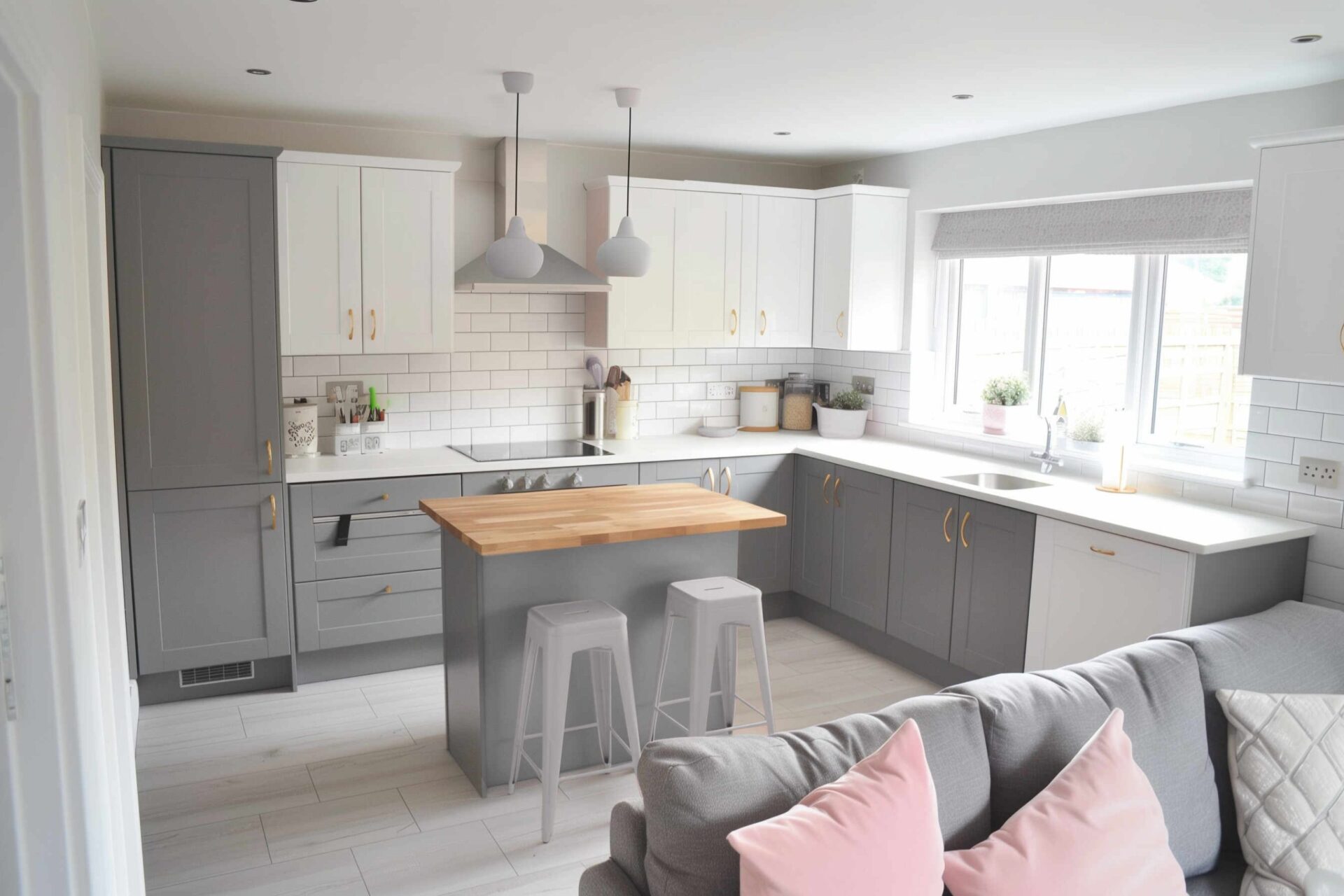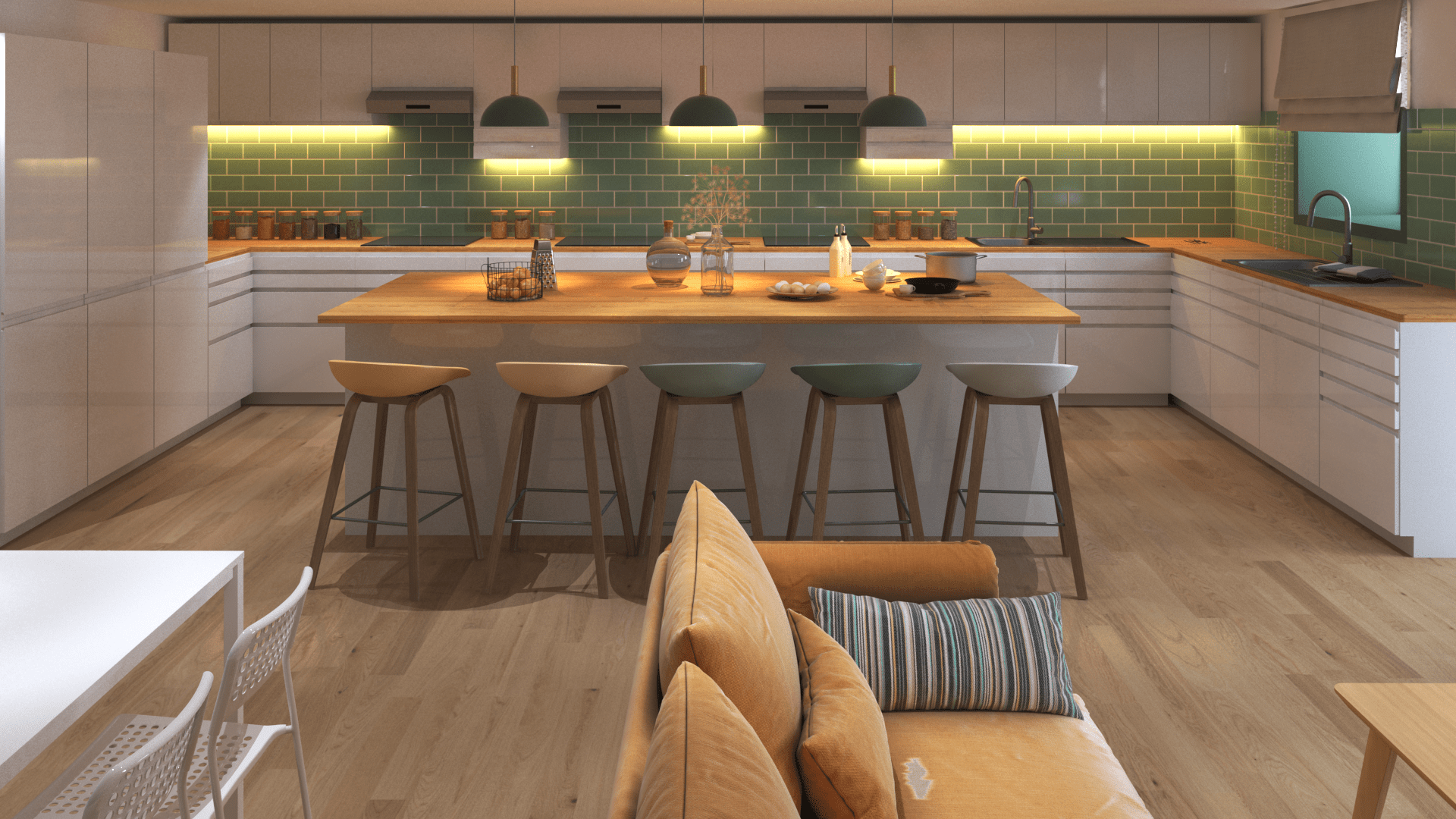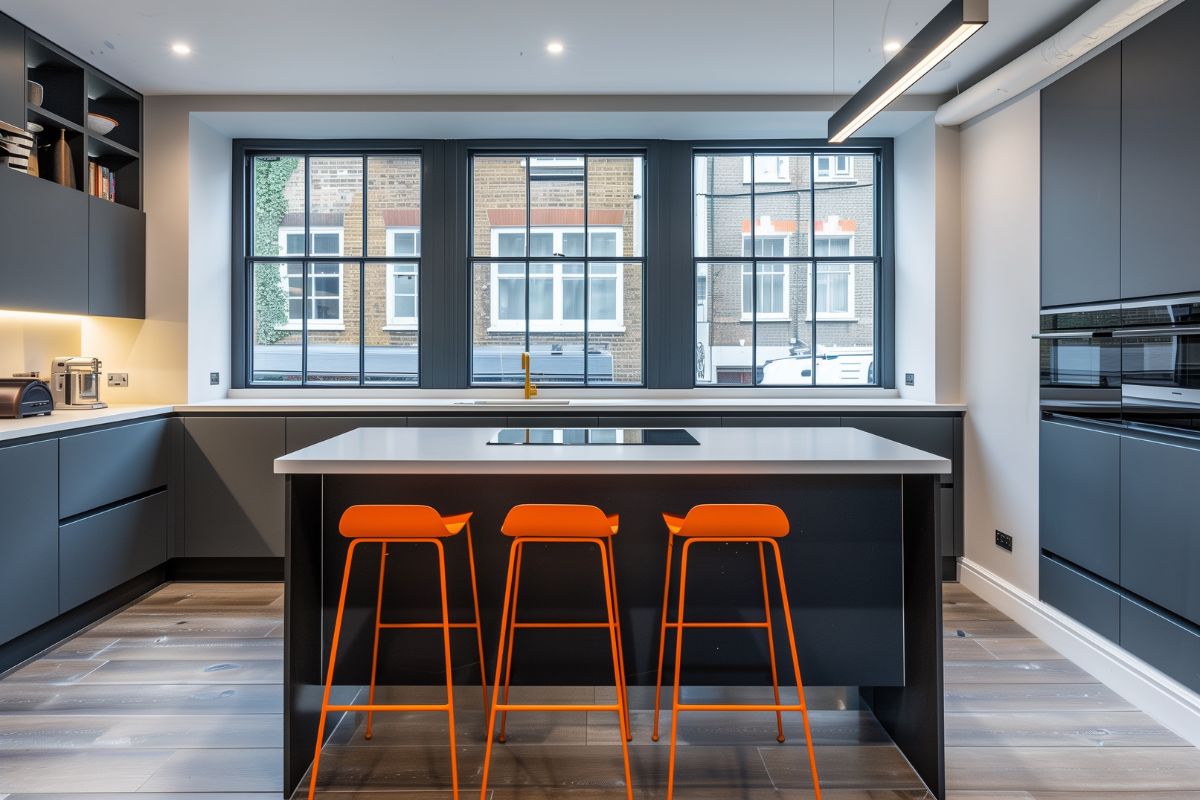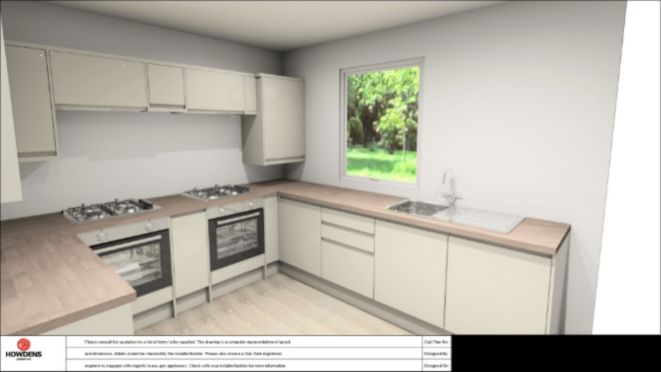
Houses in Multiple Occupation (HMOs) are among the best property types, offering affordable housing for tenants and higher yields and cash flow for landlords—a true win-win. However, these benefits come with strict government regulations, especially around safety. How big should your kitchen be? How many sinks, cupboards, and fridges should it have? What about fire blankets, fire alarms, and storage space? If you’re in the HMO business, you know the value of setting your property right from the start, so let’s dive in with the 11 kitchen must-haves to keep your tenants and the council happy.
HOW ARE HMO KITCHENS REGULATED
The regulations for HMO kitchens in the UK involve a range of standards guarding tenants’ safety, health, and quality of life. These provisions impact essential aspects of HMO development, including:
- Kitchen Size must be adequate to serve the number of tenants.
- Kitchen Layout must allow easy access and movement for multiple people simultaneously.
- Appliances such as oven, stove, and fridge/freezer units must be in good working order and appropriate to serve the number of residents.
- Electrical and Plumbing Systems must meet specific safety codes to prevent accidents and ensure the efficient operation of the kitchen.
- Safety Measures include appropriate fire blankets and resistant surfaces.
KITCHEN SIZE REQUIREMENTS FOR HMOs
If you’re planning or converting a property into an HMO, the kitchen size requirements should be among your top concerns from the moment you evaluate if the property and layout are suitable for an HMO and during the design and conversion stages.
Regulations can vary from council to council, but these guidelines will help you stay on track.
MINIMUM KITCHEN SIZE FOR COMPLIANCE
The HMO’s kitchen area must be functional and safe for the number of tenants expected to share the space. Typically, local council regulations dictate that the smallest permissible kitchen size for up to five people in an HMO should be at least seven sqm, measured from wall to wall, with no dimension narrower than 1.8m across the narrowest point. This size ensures tenants can perform basic movements and activities without safety hazards, contributing to overall living quality and tenant satisfaction. An extra one sqm is required for each additional person sharing the kitchen.
It’s essential to weigh the scalability of these criteria; as the number of occupants increases, so do the baseline measurements. For HMOs housing between six and ten people, the minimum kitchen size is raised to accommodate the increased usage, requiring up to 10 sqm of floor space. HMOs with more than ten tenants need additional kitchen spaces to maintain functionality and compliance with safety standards.
- Kitchen Size Requirements for HMOs:
- Minimum Kitchen Size: Up to 5 people require a kitchen of at least 7 sqm.
- Medium Group Size: For 6 to 10 people, a kitchen area of up to 10 sqm is sufficient.
- Large Groups: For more than 10 people, a second kitchen or additional facilities are necessary.

HMOs LAYOUT AND DESIGN CONSIDERATIONS
Optimising the layout and functionality of HMO kitchens becomes crucial when space is at a premium. You can significantly maximise the usability and comfort of a kitchen with limited space with solutions such as multifunctional furniture and clever storage utilising vertical space. Practical interior design techniques like lighting and light-coloured finishes can further enhance the space to make it feel larger and more welcoming.
EFFECTIVE KITCHEN LAYOUTS
Designing a kitchen layout for an HMO entails careful attention to functionality and tenant satisfaction. The optimal kitchen must serve multiple users simultaneously without feeling cramped or chaotic. These are well-tried strategies for efficient kitchen designs:
- Triangle Layout: Adopt the classic work triangle concept between the stove, refrigerator, and sink to minimise walking distance and improve efficiency in meal preparation.
- Zoned Layouts: Consider dividing the kitchen into distinct zones for cooking, cleaning, and storage. This can prevent cross-traffic and make the kitchen more organised, especially during peak times.
- Island or Breakfast Bar: If space allows, adding an island or a breakfast bar provides additional counter and storage space and serves as a communal area where tenants can socialise. Make sure there’s sufficient space around the island for unrestricted movement.
- Open Shelving and Hanging Storage: Open shelving and hanging storage solutions to free up cupboard space and keep essential cooking items at hand. This also helps avoid clutter in shared cabinet areas.
Adequately planning your kitchen from the outset can prevent costly reconfigurations and position your HMO to stand out in an ever more sophisticated market.
MUST-HAVE APPLIANCES FOR HMO KITCHENS
A well-equipped kitchen is a cornerstone of any successful HMO, ensuring tenants have everything they need for daily living. When planning your HMO kitchen, make sure your budget covers the essentials:
- Cooking and Ovens: Would your HMO need multiple cooking stations or a larger range to prevent bottlenecks? This primarily depends on your HMO size, but you must also allow ample space around these appliances for multiple users simultaneously.
- Fridge Freezer: Provide a sufficient number and size of refrigerators to accommodate the food storage needs of all tenants. Similarly, in higher occupancy HMOs, you will require additional units to avoid overcrowding and ensure easy access.
- Microwaves and Other Small Appliances: Consider providing multiple microwaves and other frequently used appliances to facilitate quick meal prep, eliminating waiting times or reducing them to a minimum.
- Dishwashers: In high-occupancy settings, a commercial-grade dishwasher may be more suitable and a time-saver for tenants.
Placing these appliances requires thoughtful consideration to maximise space and efficiency. You want to provide a logical flow and adequate space between appliances to support the simultaneous use by multiple tenants. Let’s look at the specific criteria for HMO compliance.

COOKER (OVEN, GRILL) REQUIREMENTS
At a minimum, the kitchen must have a standard cooker with four rings, a standard-sized oven, and a grill. Gas stoves must also have a safety switch, which means gas does not pass if there is no flame in the cooker—this is important to pass the Gas Safety checks for a Gas Safety certificate.
For larger HMOs accommodating six to ten tenants, you can meet the requirements by providing an additional microwave or a large range cooker with more than four rings and an additional oven. As with the floor-size requirements, appliances must be sufficient for the number of tenants sharing the facilities; for instance, HMOs housing more than ten people must have two fully equipped units, and 15-bed HMOs require three 4-ringed cookers.
- Kitchen Cooker (Oven + Grill) Requirements for HMOs:
- Up to 5-bed HMO (minimum)— One 4-ringed cooker, standard-sized oven and a grill.
- 6 to 10-bed HMO — One 4-ringed cooker with additional microwave or extra hob; alternatively, a large cooker (4+ rings) and two standard-sized ovens and grill.
- 10 to 14-bed HMO— Two fully equipped 4-ringed cookers.
COOKER HOOD & EXTRACTOR SPECIFICATIONS FOR HMOs
Adequate ventilation is crucial in HMO kitchens to manage air quality and remove excess heat, moisture, and cooking odours that can otherwise filter through the property. Your top considerations for adequate kitchen ventilation should include installing quality cooker hoods with sufficient extraction capacity and maintenance provisions.
COOKER HOODS
Install high-quality cooker hoods above the cooking range to capture and exhaust airborne contaminants. One critical aspect of this criteria is enforcing safe distances between cookers and cooker hoods.
Regulations specify that the hood should cover the entire width of the cooktop and be at the correct height above it. The minimum height above the cooktop is 650mm for electric stoves and 750mm for gas stoves. This clearance is crucial to prevent fire hazards and ensure the effective operation of the extractor.
The layout and size recommendations are also important here, with adequate spacing around the cooking area to prevent accidents and allow free movement. This includes keeping sufficient room between the cooking appliances and any flammable materials and unobstructed pathways.
EXTRACTION RATE
The cooker hood’s extraction rate should be sufficient for the size of the kitchen and the number of occupants. It should be electrically operated, and it’s generally recommended to have a system capable of achieving at least six air changes per hour.
You can also use an inbuilt cooker hood fan or a standalone humidity-controlled extractor, but make sure it’s fitted in line with the manufacturer’s recommendations and has the option to override it manually.
MAINTENANCE
Ventilation systems must be maintained regularly. This includes cleaning or replacing filters and checking the exhaust vents for blockages.
- Kitchen Extractor Requirements for HMOs:
- Extractor rate no less than 6 changes of air per hour
- Electrically operated extractor fan or
- Inbuilt cooker hood extractor
WHITE GOODS REQUIREMENTS IN HMOs
The correct mix of white goods is essential for gaining your tenants and council’s approval. It’s no use to have a state-of-the-art blender if the cooker or the fridge-freezer is substandard.
Essential white goods are considered an integral part of any HMO kitchen, although not all of these are always mandatory. These appliances should be in good working order and have been PAT tested (Portable Appliance Tested). As a minimum, your HMO kitchen should include:
FRIDGE FREEZER
A clean and well-functioning fridge freezer with good storage capacity means tenants can store more food. Although it doesn’t have to be top of spec, it needs to be of reasonable quality. Refrigerators must maintain a minimum internal temperature of 5° and be suitable for the number of people sharing, starting with at least 5 cu ft in capacity (0.15m3) and of worktop height. Larger HMOs must increase the fridge freezer size and/or add separated units.
- Fridge Freezer Requirements for HMOs:
- Up to 5 bed HMO (minimum)—5 cu ft (25 litres).
- 6 to 10 bed HMO — 9 cu ft (0.27 m3).
- 10 to 14 bed HMO—2 fridges and 2 separated freezers.
- 15 bed HMO—3 fridges and 3 separated freezers.
MICROWAVE
A microwave is a basic appliance in any household today and should be included in your HMO kitchen plan. At the very least, you’ll need one 700-watt microwave oven and two (or a larger one) for HMOs housing six to ten people.
- Microwave Guide for HMOs:
- Up to 5 bed HMO (minimum)—1 microwave of 700W.
- 6 to 10 bed HMO—One large microwave or two 700W.
WASHING MACHINE
A washing machine is another key piece in your HMO kitchen or laundry room (when available). Additionally, a dryer will make a big difference for your tenants, allowing them to manage their laundry without much hassle. While these appliances may not be a standard legal requirement, some councils have them listed in the criteria for licensed HMOs.
STORAGE SPACE IN HMO KITCHENS
Let’s talk about food storage. Storage cabinets should be designed to maximise usability and space efficiency within the kitchen so that each person has enough space to store their groceries and kitchenware.
Standard requirements specify that every tenant should have access to at least one storage cabinet with a minimum volume of 0.2 cubic metres. Each cabinet should measure approximately 600mm in length, 500mm in depth, and 700mm in height. This size is sufficient to accommodate an individual’s dry food storage needs without overcrowding the kitchen.
In addition, note that the space under the sink is not for food storage—the high moisture environment can damage food and packaging, leading to spoilage and potential health hazards. This area is prone to leaks and increased humidity, which are unsuitable for keeping food safe and dry.
- Storage Requirements for HMO Kitchens:
- At least one storage cabinet of or above 0.2 cubic metres for each tenant.
- Cabinet size (minimum) 600mm length, 500mm depth and 700mm height.
- The space under the sink should not be counted (or used) for food storage.
STORAGE IDEAS FOR MULTI-TENANT USE
Beyond usability measures, there are various design options to enhance functionality and optimise the space in HMO kitchens:
- Pull-out Pantries: These can maximise the use of narrow spaces, allowing easy access to items.
- Overhead Cabinets: Utilising vertical space in the kitchen for overhead cabinets can free up counter space while providing ample storage.
- Shared Spaces: Designating specific areas for shared items like spices, cooking oils, or bulk goods can reduce the need for redundant supplies.
- Modular Shelving: Adjustable modular shelving offers flexibility to accommodate different needs and can be rearranged to suit changing storage requirements.

WORKTOP REQUIREMENTS
Considerations for the kitchen worktop start with basic safety features. The countertop must be well-secured and have an impervious surface for food preparation. It must also offer sufficient area for the number of tenants and be easily cleanable—after all, who doesn’t like a spacious and clean worktop to cook?
These requirements vary from council to council, but here are general guidelines. At a minimum, HMOs must have a worktop of at least 0.6m depth x 2m length. For larger HMOs (over five people), you need a larger worktop of no less than 0.6m depth x 3m length.
Installing signposts reminding tenants to keep the worktop clean and tidy is a good practice.
- Worktop Requirements for HMO Kitchens:
- Up to 5 bed HMO (minimum) —0.6m depth x 2m length.
- 6 to 10 bed HMO—0.6m depth x 3m length.
Looking beyond great living spaces? Here are 9 strategies for driving profits in HMOs
BUILDING REGULATIONS FOR HMO KITCHENS
Building regulations are crucial when designing HMOs to comply with rigorous safety, accessibility, and functionality standards. These regulations cover critical aspects of Fire Safety, including fire-resistant materials, placement and maintenance of fire extinguishers, and Electrical Safety, which requires electrical outlets and appliances to be installed according to the electrical regulations to prevent accidents.
ELECTRICAL AND PLUMBING CONFIGURATIONS
HMO kitchens must follow electrical safety and comply with wiring regulations to prevent accidents and ensure functionality. Kitchen wiring regulations stipulate that circuits must be adequately designed to handle multiple appliances without risk of overload. Each major appliance should have a dedicated circuit. This includes ovens, fridges and dishwashers, which require more power and can trip circuits if not correctly managed.
The placement of circuits and protective devices like circuit breakers and fuses must adhere to the Institute of Electrical Engineers (IEE) Wiring Regulations. These regulations ensure that all electrical installations provide ample protection against electric shock and fire hazards, crucial in a setting where multiple occupants use the kitchen simultaneously.
PLACEMENT OF SOCKETS AND SWITCHES
According to the UK wiring regulations, sockets must be safe from water sources to prevent electrical shock. The standard safe distance is at least 300mm laterally from the sink to avoid splashes reaching the outlets. Additionally, sockets should be placed about 150mm above the worktops for easy access but high enough to prevent accidental water contact.
You’ll need at least four double (twin) 13 amp power sockets placed above the worktop height. Besides the worktop plugs, you need at least one socket per electrical appliance—one for each cooker, washing machine, microwave, fridge freezer or any other large appliance.
- Socket Requirements for HMO Kitchens:
- Plugs must be positioned at a safe distance (at least 300mm laterally) from water sources.
- Minimum four double 13 amp power sockets above worktop height.
- At least one socket per electrical appliance (one for each cooker, fridge, etc.).
Factor these into your kitchen layout design; if you’re unsure where or how to place them, your architect should be able to help.
SINK AND DRAINER
The next thing on your list is the plumbing requirements for an HMO kitchen. At a minimum, the property must have one sink—a standard 1m sink unit and an integrated draining board fixed within a base unit. Larger HMOs (6 to 10 people) require a double bowled sink and a single drainer or a dishwasher (besides the sink).
According to heating regulations, the sink must supply consistent flowing hot and cold fresh drinking water with a regular temperature and good pressure. The unit must be plumbed into the water supply and drainage systems with splashback tiles. Each sink should have a splashback height of at least 300mm.
- Sink and Drainer Requirements for HMO Kitchens:
- Up to 5 bed HMO (minimum)— 1m sink unit and integrated draining board.
- 6 to 10 bed HMO—Double bowled sink and a single drainer or a dishwasher (besides the sink).
- 10 to 14 bed HMO —2 sinks and an additional dishwasher, or 2 double bowled sinks with drainer.
- Requirements increase according to the HMO’s size at a ratio of 1 sink to 5 occupants.

SAFETY REGULATIONS FOR HMO KITCHENS
FIRE BLANKETS
A Fire Blanket is used to restrain a small fire or even wrap around a person to protect them in case of a fire. It works by stopping the supply of oxygen to the fire.
Provide a fire blanket complying with BS 6575: 1985 requirements within the kitchen area. Also, secure the fire blanket at a convenient height—about 1500 mm from the floor—and next to the closest exit door to the cooker.
- Fire Blanket Requirements for HMO Kitchens:
- Up to 5 people (minimum)—one fire blanket complying with BS 6575: 1985 standards, at a convenient height and nearest point to the exit door.
SMOKE ALARMS
Depending on the size of your HMO, the fire regulations will vary. Smaller HMOs require a Grade D Category LD3 smoke alarm system. HMOs housing a large number of tenants need a Grade A or mixed system. The alarm system must include signage, and appliance controls must be easily readable and reachable.
- Smoke Alarms Requirements for HMO Kitchens:
- Up to 5 people (minimum)—Grade D, Category LD3 smoke alarm system.
- 6 to 10 bed HMO—Grade A or mixed system.
HEAT DETECTORS
Include a heat detector in proximity to the cookers to enhance safety measures in the kitchen. Ensure the heat detector is ceiling mounted and positioned at least 2 metres away from the cookers. This placement helps avoid false alarms triggered by normal cooking activities, ensuring the detector only responds to genuine heat increases indicative of a fire.
Remember that fire blankets, alarms and controls are part of the extensive fire regulation framework— which demands sound knowledge. We go into great detail about smoke alarms and the fire standards in HMO Fire Regulations.
NEXT STEPS FOR A COMPLIANT HMO KITCHEN
By following these checks and adhering to rigorous standards, you can keep your HMO kitchen safe and functional. Remember, compliance is not a one-time effort but an ongoing responsibility. Regulations change, and staying informed is crucial to avoid penalties and ensure tenant safety. Where do you go from here?
Once you’ve purchased the property, I recommend you work with a kitchen manufacturer like Howdens to maximise your space. They’ll produce a custom drawing and digital layout (as below). This way, you can see exactly what you’re getting and how it looks before you buy it.
A professional kitchen supplier is an investment worth every penny. Setting a kitchen up to HMO regulatory standards and ready to boost your property’s marketability isn’t cheap. But ordering a worktop and buying all the white goods only to find out they don’t fit is a huge waste of time and money. Alternatively, you can let your architect handle this for you.

I hope this article helped you learn more about HMO kitchen requirements and how to stay compliant. So, I leave you with five final tips:
- Assess the kitchen size when looking at properties and check if it’s large enough for the planned number of tenants to cook and move freely.
- It’s a good idea to buy appliances and white goods in bulk to get them at a discount.
- You can also check the National Residential Landlords Association (NRLA)for special pricing on kitchens for registered members.
- Lastly, install signals to foster a healthy and comfortable living environment. Keeping the kitchen tidy and reporting any damage or breakage should be part of tenant’s responsibilities.
- HMOs are a rewarding yet complex investment choice. Avoid common HMO design mistakes—remember that standing out from the crowd requires more than wishful planning.
Want to get your HMO right from the get-go? A pre-purchase consultation will clear your way forward for a successful HMO development journey. From concept to planning, building control and construction, you’ll find everything under one roof with our expert HMO Architect team.
If you’d like to talk to an architect who’s helped hundreds of people design beautiful kitchens to satisfy the HMO kitchen requirements, please get in touch.
Giovanni is a highly accomplished architect hailing from Siena, Italy. With an impressive career spanning multiple countries, he has gained extensive experience as a Lead Architect at Foster + Partners, where he worked on a number of iconic Apple stores, including the prestigious Champs-Élysées flagship Apple store in Paris. As the co-founder and principal architect of WindsorPatania Architects, Giovanni has leveraged his extensive experience to spearhead a range of innovative projects.




