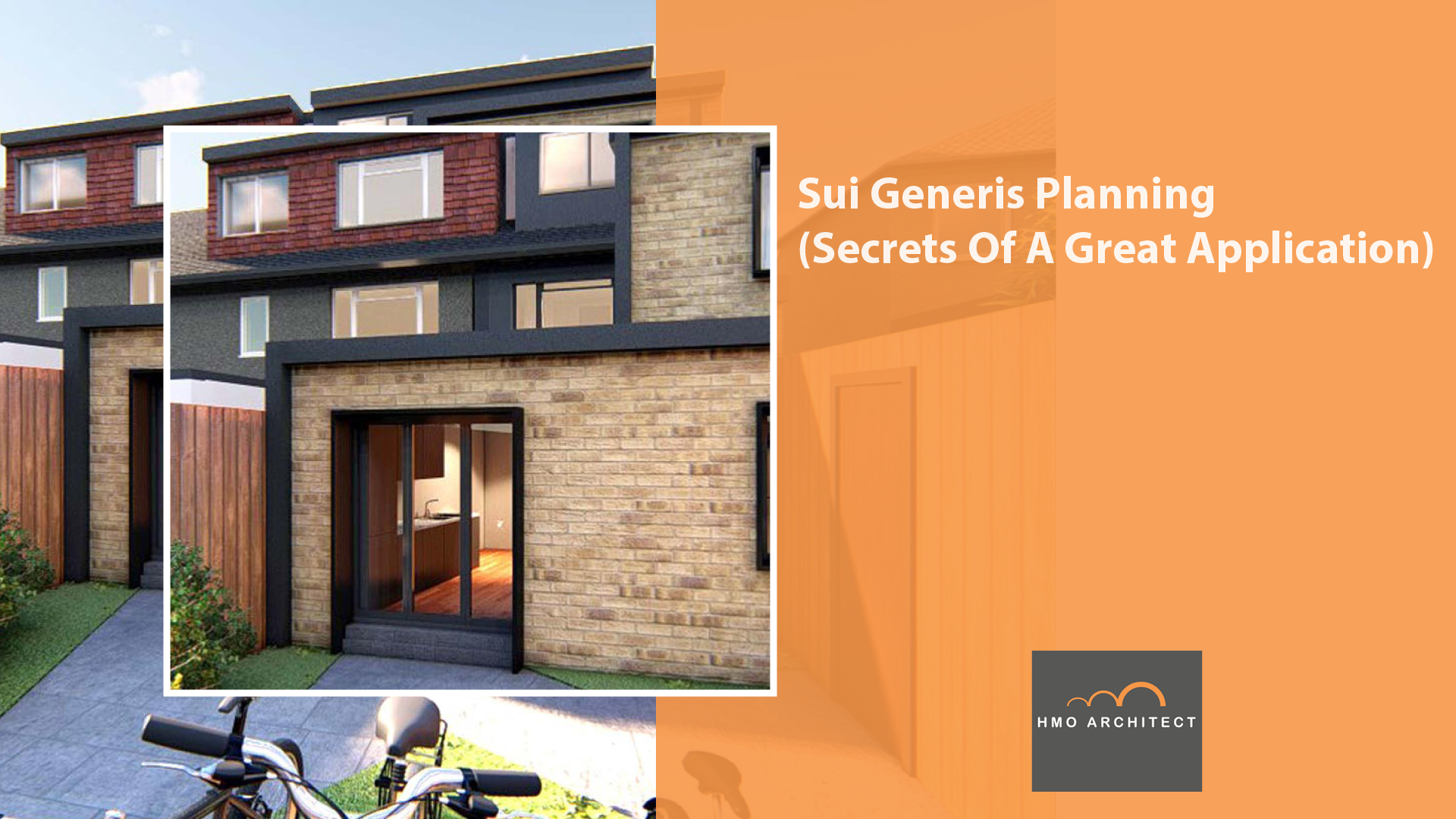
Expanding into larger HMO developments can do more than boost a property portfolio, paving the way to financial freedom, even in a single deal. If, like other savvy investors, you’re eyeing this exciting market, but the term Sui Generis Planning has scared or put you off, this guide is for you. With a primary aim to provide quality housing while making a good return, the potential downsides of smaller properties become apparent. In sharp contrast, a single, sizable HMO can yield over £2,000 monthly. Given the regulations and risks involved, why wouldn’t you go after opportunities with the potential to change your life?
Here, we demystify Sui Generis Planning, zeroing in on HMOs (houses of multiple occupation). From the nitty-gritty of developing under Sui Generis HMO Planning Permission –what it is, the types of properties falling under this class, and how it differs from a standard C3 to C4 Change of Use– to advice for a solid Sui Generis Planning Application. You’ll also find some common Council objections and my insider tip on overcoming them. Looking for real-life examples and learnings for inspiration? Buckle up, grab a coffee, and read on.
What is Sui Generis Planning?
Sui Generis Planning involves submitting a planning application for the Change of Use of a property from one Use Class to another under the Sui Generis category. So, what’s Sui Generis? The term originates from Latin, meaning “in a class of its own”. Thus, the Sui Generis Use Class includes non-standard buildings that don’t have a specific category, such as theatres, nightclubs, and hostels.
While the Sui Generis label is relevant to various property types, we focus on its practical use for HMOs (houses in multiple occupation). Specifically, HMOs under the Sui Generis classification –those accommodating more than six occupants, therefore requiring the submission of Sui Generis Planning applications.
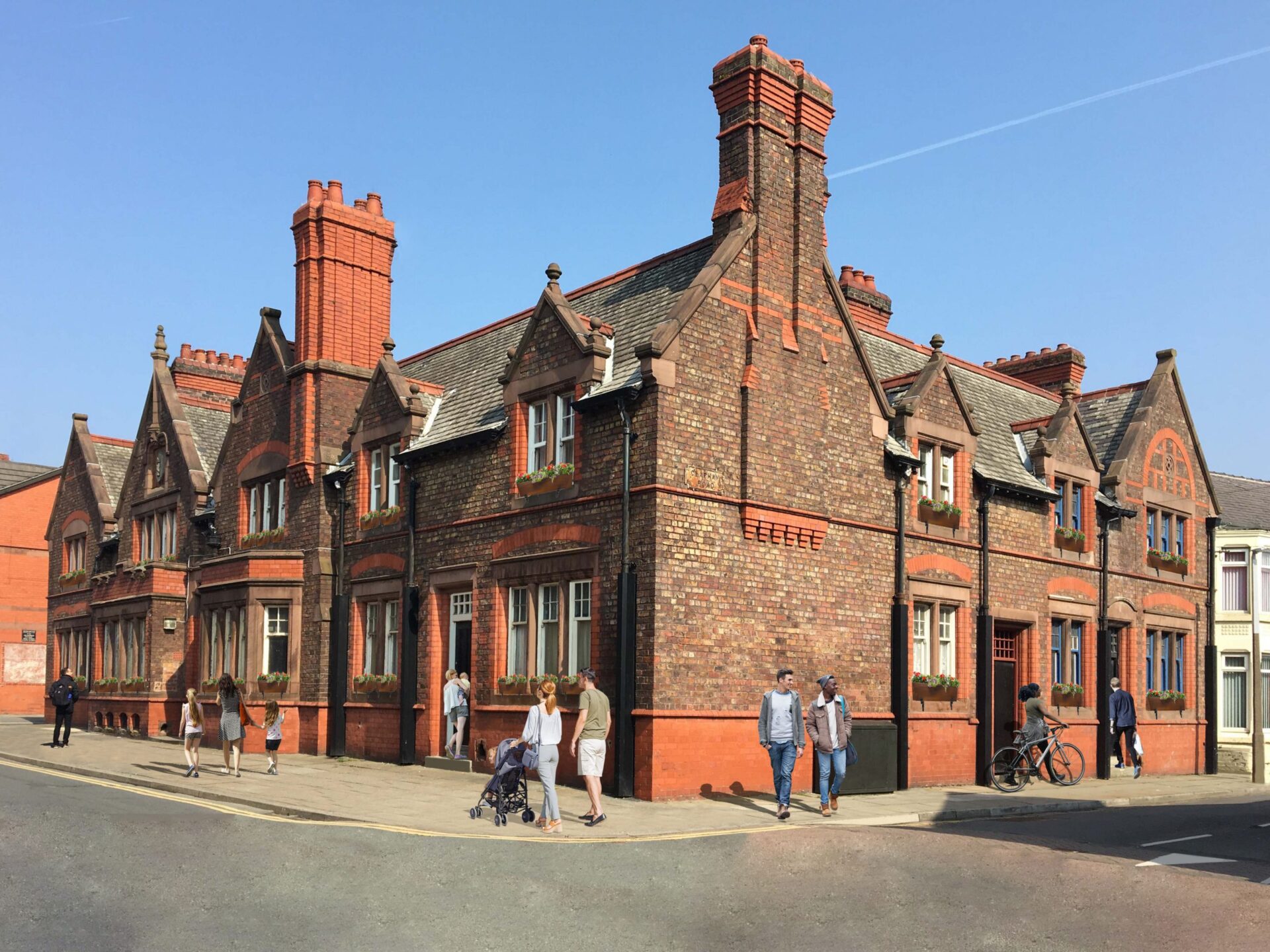
What Falls Under Sui Generis?
According to the Planning Portal, various property types fall under the Sui Generis classification, including fuel stations, taxi businesses, nightclubs, casinos, betting offices/shops, payday loan shops, public houses, and cinemas. For a non-exhaustive list, refer to the Planning Portal.
HMOs with up to six occupants are classed as C4 Use Class. Meaning HMOs with seven or more occupants –large HMOs– are classified as Sui Generis.
Property developments in this class are subject to additional regulations, including requirements for good acoustics and a robust fire compliance strategy.
Can I Change Use Within Sui Generis?
The short answer is no; you can’t change the use of a property within Sui Generis without a Full Planning Application.
If you want to change the use of a Sui Generis HMO into a nightclub or vice versa, you need a Full Planning Application. Even if you plan to change the number of occupants of an existing 10-Bed HMO, say from 10 to 12, you still need a Full Planning Application or a Non-Material amendments application on the previously approved 10-bedroom HMO Application.
Every property is unique and must comply with local planning/licensing regulations.
Sui Generis vs. C4: Knowing the Difference
Many HMO property investors initially wonder, is a Sui Generis Planning application the same as a standard C4 one?
Not quite. While Sui Generis Planning demands a distinct approach, a standard C3 to C4 conversion can often be covered by Permitted Development Rights (PD). The latter means you can change the use class from C3 (single dwelling) to C4 (HMO up to 6 occupants) without a full planning application, (unless located in an Article 4 Area which removes Permitted Development Rights). Some rear extensions or permitted development loft conversions fall under this category.
Sui Generis is a complicated Use Class of properties, with unique planning requirements. Sui Generis HMO use is effectively closer to commercial use than purely residential use, making the conditions much stricter. The stringent and tighter requirements range from structural considerations to acoustics, fire, transport, and parking, all due to the higher number of people living in the house which also influences the local area and community.
Key Considerations for a Successful Sui Generis Planning Application
What steps should you take to increase the likelihood of a successful Sui Generis Planning Application? How detailed should your submission be? Now that you have a clear and straightforward picture of the Sui Generis Use Class and the difference from a standard C3-to-C4 Planning Application, let’s look into the critical aspects of a Sui Generis HMO refurbishment.
1. DRAWINGS (REQUIRED)
One of the crucial elements for a successful Sui Generis Planning Application is high-quality drawings, encompassing both Existing and Concept drawings.
Existing Drawings –including plans, sections, and elevations– provide an overview of the current building structure and functionality. These drawings must exhibit top-notch quality, clarity, correct scale, and detailed information. In case you don’t have existing drawings, you’ll need to do a Measured Survey which is done using a 3D Laser Camera to produce accurate measurements of the property.
If you have existing drawings (in .DWG format) and are unsure if they meet the requirements for a planning app, you can have them converted and modified relatively easily. We always advise our clients to get the .DWG files of their drawings from their architects, which can be helpful if you choose to work with another architect or measured survey company.
Concept Drawings –plans, sections, elevations– illustrating the anticipated post-development appearance of the building are vital. These drawings cover aspects such as:
- Local HMO Licencing Standards
- Fire and Acoustic requirements, some planning requirements (e.g. travelling distance from the kitchen to the bedroom, which should be less than two floors)
- Size of Bedrooms, Living Room, and other communal areas
- Measurements of the floor areas
- Highlight what elements from the original structure are retained and what additions are made (our standard in blue and grey).
Additionally, an Ordinance Survey Map (OS Map) depicting the property’s location in the neighbourhood at a scale of 1:1250 is essential for the Council. Good concept drawings showing the above are crucial to your Sui Generis Planning application.

2. DESIGN AND ACCESS STATEMENT (REQUIRED)
Alongside drawings, an essential part of your Sui Generis Planning application is the Design and Access Statement (DAS). This document explains the reasons behind your design choices and solutions. A comprehensive DA Statement typically includes:
- Analysis of the area
- Site constraints analysis –i.e. conservations areas, flooding risk, and listed buildings
- Considerations of Article 4 Regulations
- Local plan policies relevant to the proposal
- Diagrams illustrating the development –including car and bike positions, parking, proximity to public transport, and waste disposal
- Diagrams explaining the overlooking issues generated by extensions –e.g., loss of light towards neighbours
- Details of relevant planning history
- Diagrams showing the stacking principle –e.g. toilets above toilets and bedrooms above bedrooms (councils like these designs, and they work better for acoustics and logistics of the drainage system)
- Material selection for the exterior (bricks, plaster, or render), façade (stone cladding, window colour), dormer and roof coverings (slates, or tiles),
- Design guidelines –more about the geometry of any extension, which needs to be designed and aligned with the main building (extensions need to appear subordinate to the existing building, smaller than the main building, set back and recess).
As you can see from the above, a comprehensive detail for the Design and Access statement is vital to a successful Sui Generis Planning Application. It must demonstrate to the Council that you’ve meticulously considered the potential impact of your HMO development on the surroundings, community, and environment, with clear action steps and accountability.
3. HMO MANAGEMENT PLAN (NICE TO HAVE)
Although not mandatory, some Councils may request an HMO Management Plan as part of the Sui Generis Planning Application. This plan should outline details regarding cleanliness, maintenance and your strategy for handling nuisance and tenant-related issues such as anti-social behaviour. Additionally, consider including specifics on the number of bedrooms (ensuites vs. shared), tenancy agreements, waste management and parking plans. A detailed HMO Management Plan demonstrates to the Council that you’re a professional landlord who is aware of and considers the impact of your HMO development on the local community.
4. TRANSPORT STATEMENT (NICE TO HAVE / REQUIRED)
Another valuable addition to your application is a well-researched Transport Statement. While not compulsory, it enhances your submission significantly. Produced by a transport consultant, this report studies the parking provision in the area, defining the impact of occupants on existing parking, considering available spaces on the plot and in the neighbourhood, as well as proximity to public transport and cycle provision. The report includes a stress test of your scheme, illustrating the worst-case scenario and how you plan to manage it.
The Transport Statement is designed to block objections from Highways and in general the “Parking Requirements” objection from the local authority by providing mathematical evidence of the scheme being sustainable under a parking provision point of view. A Transport Statement that focuses only on the area parking provision is named as Parking Assessment Report.
Overall, a Transport Statement aims to bolster and support your proposal as effectively as possible. However, depending on the parking conditions of the property and the number of tenants proposed in the new development, the Transport Statement could become also mandatory.
5. FLOOD RISK ASSESSMENT (DEPENDS ON THE AREA)
Including a flood risk assessment in your application demonstrates to the Local Authority that you’ve thoroughly considered the potential impact of a flood on your development, strengthening your Sui Generis Planning Application. Several websites that can provide the flood risk level of your property. These levels are categorised, for example, as Low Risk, Medium Risk, or High Risk.
Typically, the Council requests this assessment only for properties in High-Risk Zones. If your property falls into this category, submitting a Flood Risk Assessment conducted by a Flood Risk Assessor is essential. Should your property be categorised as a high-risk building, your development must also adhere to the latest building regulations under the Building Safety Act.
Note on Listed Buildings
Listed Buildings, as defined by Historic England, are structures of special architectural or historical significance deemed of national importance and, therefore, worth protecting. These buildings call for additional protection, making the approval for a Change Of Use Application challenging. The process is complicated and involves submitting a heritage statement and obtaining consent from the Local Heritage Officer.
Restrictions on alterations to the property add another level of complexity that shouldn’t be underestimated. Securing Heritage approval can often extend the timeline of your Sui Generis Planning application by months.
The highest level of protection for a building under an historical point of view is Grade II Listed building protection. This restriction imposes the need of full planning for any internal and external alteration, removing all Permitted Development (PD) Rights for extensions.
Main Obstacles in a Sui Generis Planning Application and How to Overcome Them
Let’s say you’ve carefully followed all the procedures outlined in this blog and submitted a detailed Sui Generis Planning Application. Is it sufficient to ensure its approval? Realistically speaking, no. Like with most things in life, success isn’t guaranteed. However, due diligence does improve the odds of a successful application.
Drawing from my experience working on over 1600 HMOs with over 90% Planning success rate, I’ve seen my fair share of objections. Here, I’ve listed the most common objections to Sui Generis Planning Applications and proven strategies for tackling them from the start. While most Planning Consultants charge substantial fees for such insights, I’ve chosen to share them in the hope that they benefit you.
Addressing Parking-Related Objections in Sui Generis Planning Applications
Parking poses a significant challenge, particularly in urban areas. Picture a street with three HMOs, each housing seven occupants. Suddenly, there are 21 cars, creating a challenging and frustrating situation for other residents in the area. This scenario almost always results in Councils objecting to a Sui Generis Planning application.
How to Get Around Parking Objection
As discussed above, a well-prepared Transport Statement showcasing proximity to public transport and including bike storage in your plans and Design Access Statement can mitigate concerns. This approach instils confidence in the Council that your tenants are less likely to double the number of cars on the street overnight.
Neighbour Objections in Sui Generis Planning Applications
It’s best to manage expectations, so keep in mind that neighbours will almost certainly object to a large Sui Generis Planning Application.
The prospect of having potentially noisy or disruptive tenants next door is understandably unwelcome. Once you’ve submitted a planning application, the public has the right to comment on it. Neighbours often unite, leaving comments on your application outlining why an HMO on their street isn’t a good idea.
Subsequently, the Council must schedule a committee meeting to discuss the scheme with representatives from the local committee. Your architect or I can assist you during this process.
If the comments reach a certain number, the issue can transition from a planning matter to a political one. The Council may refuse to approve the application due to substantial opposition. As you can see, this presents a significant challenge with limited control on your part.
How to Minimise Neighbour Objection
- Establish a friendly relationship with your neighbours from the beginning. Demonstrate that you’re a professional landlord and consider sharing flyers or 3D rendering (also known as Computer Generated Images, CGIs) of the project showcasing high-quality furniture to attract the best tenants.
- Engage with the community and share ideas on how you can improve the quality of the neighbourhood with vetted tenants, mitigating the risks of any potential nuisances.
These small proactive steps can go a long way in satisfying your neighbours and reducing the likelihood of objections during the planning process.
Overdevelopment Objections in Sui Generis Planning Applications
The issue of overextension is a common objection by Local Authorities when it comes to substantial Sui Generis HMO developments. Large HMOs often involve multiple extensions, such as rear extensions, loft conversions, front extensions, or dormer conversions, to accommodate additional rooms. These renovations can be considered as the “overdevelopment” of the site.
How to Address Overdevelopment Objection
The obvious approach to this concern, and quite a frequent go-to solution, is to consider reducing the size of the development. The more extensions or occupants, the longer the planning process may take. However, if you’re planning extensive extensions, my recommended strategy is to undergo a Pre Planning Application first. This process allows you to determine whether the Council would permit these extensions before committing to a full Sui Generis Planning Application.
Another approach is to divide the application into two phases: one for Permitted Development (PD) Rights and another for Planning. All properties have PD rights allowances, such as a 6m rear extension, 3m rear extension, ground floor side extension, dormer extension, and hip to gable extension. Once these are secured, you can proceed with the full Sui Generis Planning Application. I always suggest approaching this process in phases.
Notably, things change when the local planning authority has revoked specific permitted development rights within the location. We are talking, of course, about Article 4 regulations. If you are unfamiliar with this concept or how the Article 4 Direction Areas may impact your HMO project, it’s time to get that out of your way.
Sui Generis HMO Case Study (Nightclub to HMO Conversion)
The insights shared above provide a clearer picture of how planning applications for Sui Generis HMOs may add layers of complexity, demanding time and dedicated expertise for successful resolution. To illustrate these complexities, I’d like to share a case study of one of my projects. –A Nightclub to HMO Conversion.
Our team successfully navigated the challenges inherent in such a conversion, turning an old, run-down Nightclub into a thriving 12-bed Sui Generis HMO, generating an annual cash flow of approximately £60,000. This accomplishment not only showcases the transformative potential of strategic planning but also underscores the potential financial gains that can be achieved through astute property investments. That’s life-changing financial freedom right there.
Throughout the process, our team dealt with most of challenges discussed earlier, ultimately securing a successful outcome for our client. This case study is a testament of our expertise in turning complexities into opportunities and unlocking substantial returns on property investments.
If you have any inquiries or want to discuss how we can assist you with your property projects, reach out for a free discovery call.
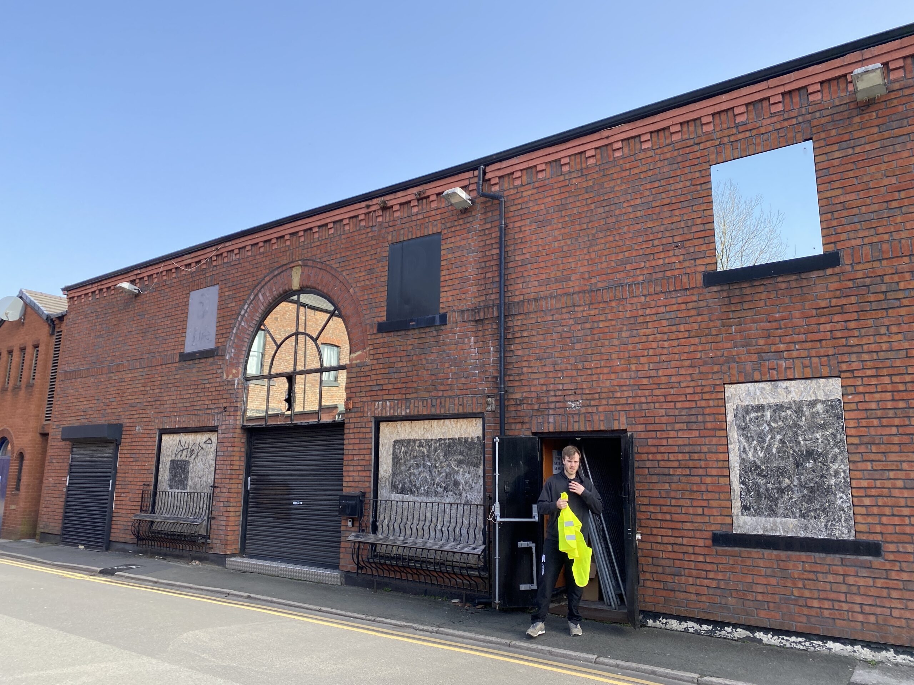
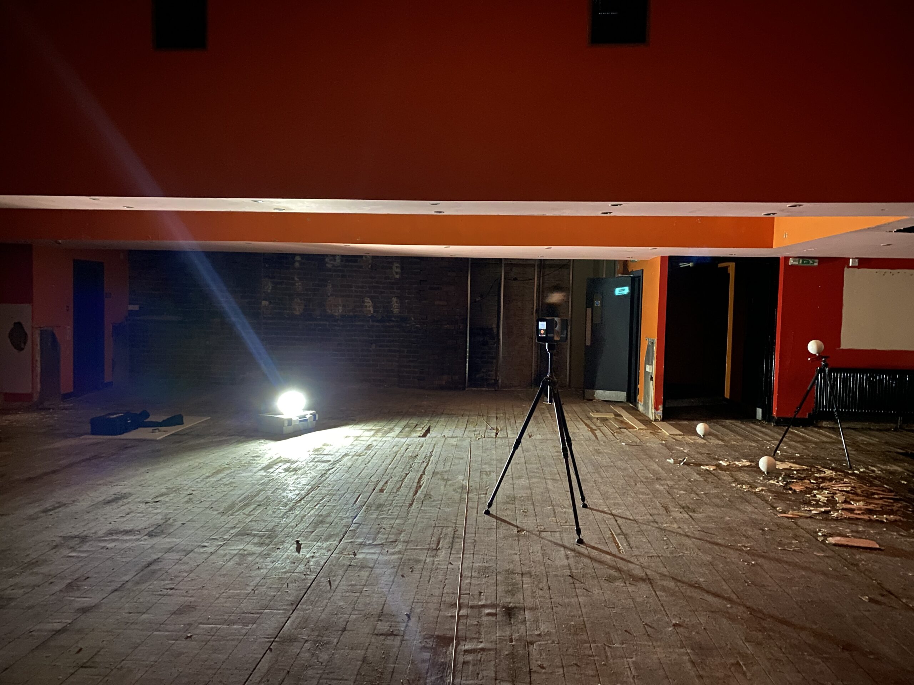
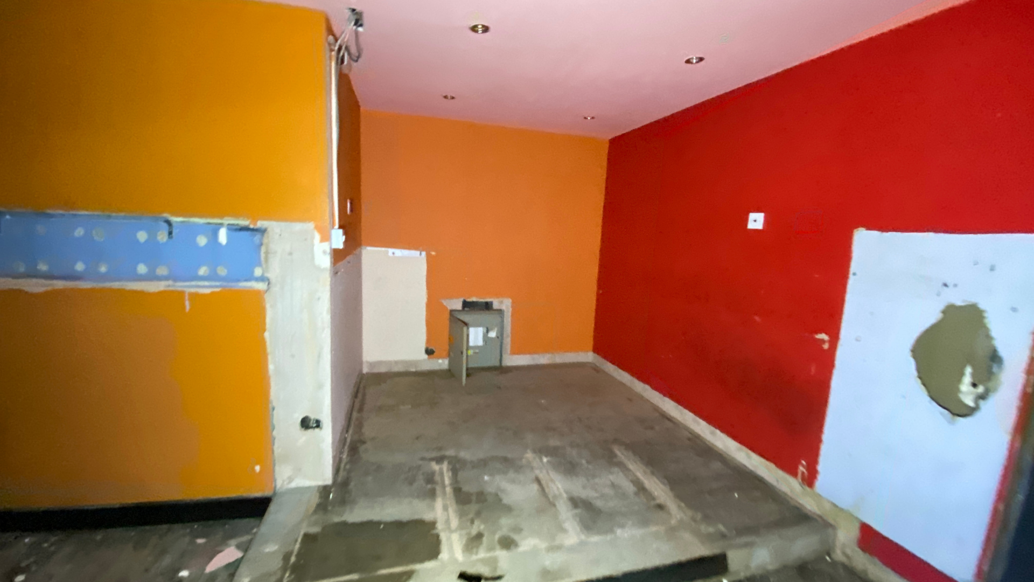
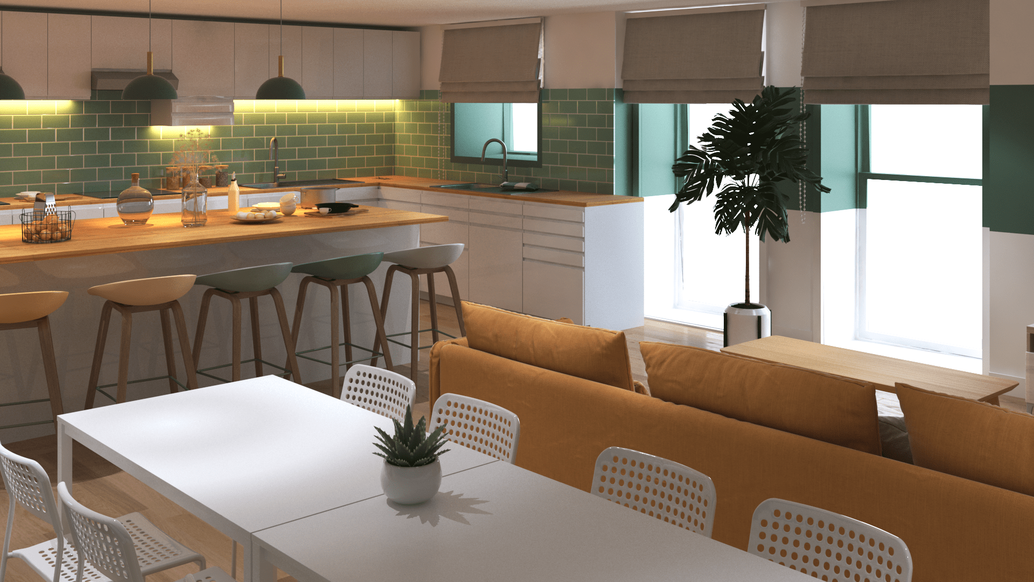
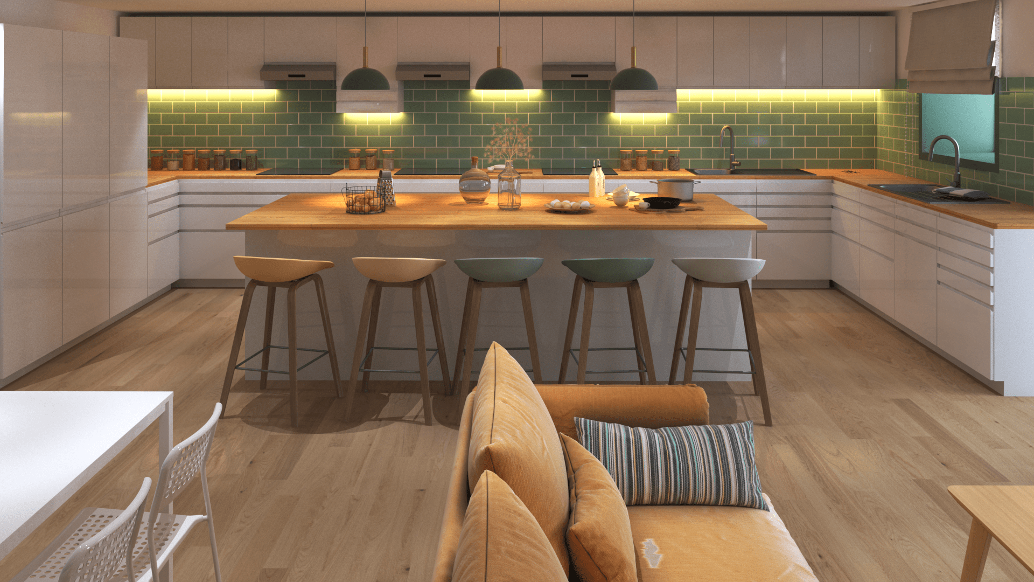
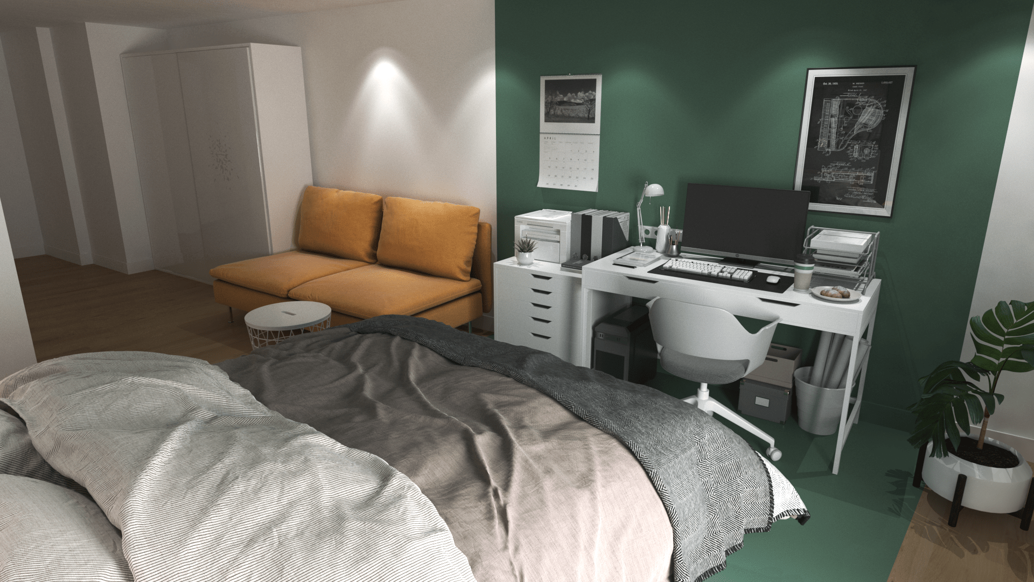
Conclusion
I hope that this Sui Generis Planning guide has provided valuable insights on planning and submitting a Sui Generis Planning Application for your HMO. We explored key definitions related to the Sui Generis Use Class, how it differs from a C4 Use Class, and delved into crafting a successful planning application. You also gained insights into common objections that may arise during the application process and how to deal with them.
The Nightclub to 12 Bed HMO case study showcased the transformative potential of large HMOs, emphasising their capacity to significantly boost income and catalyse life-changing financial outcomes when executed with precision.
Our expert team at HMO Architect has a proven track record of guiding and advising numerous landlords through successful HMO developments, resulting in impressive cash flow and commercial valuation returns.
Get in touch if you’d like help with your Sui Generis Planning Application. We look forward to helping you achieve your property development goals.
Giovanni is a highly accomplished architect hailing from Siena, Italy. With an impressive career spanning multiple countries, he has gained extensive experience as a Lead Architect at Foster + Partners, where he worked on a number of iconic Apple stores, including the prestigious Champs-Élysées flagship Apple store in Paris. As the co-founder and principal architect of WindsorPatania Architects, Giovanni has leveraged his extensive experience to spearhead a range of innovative projects.




