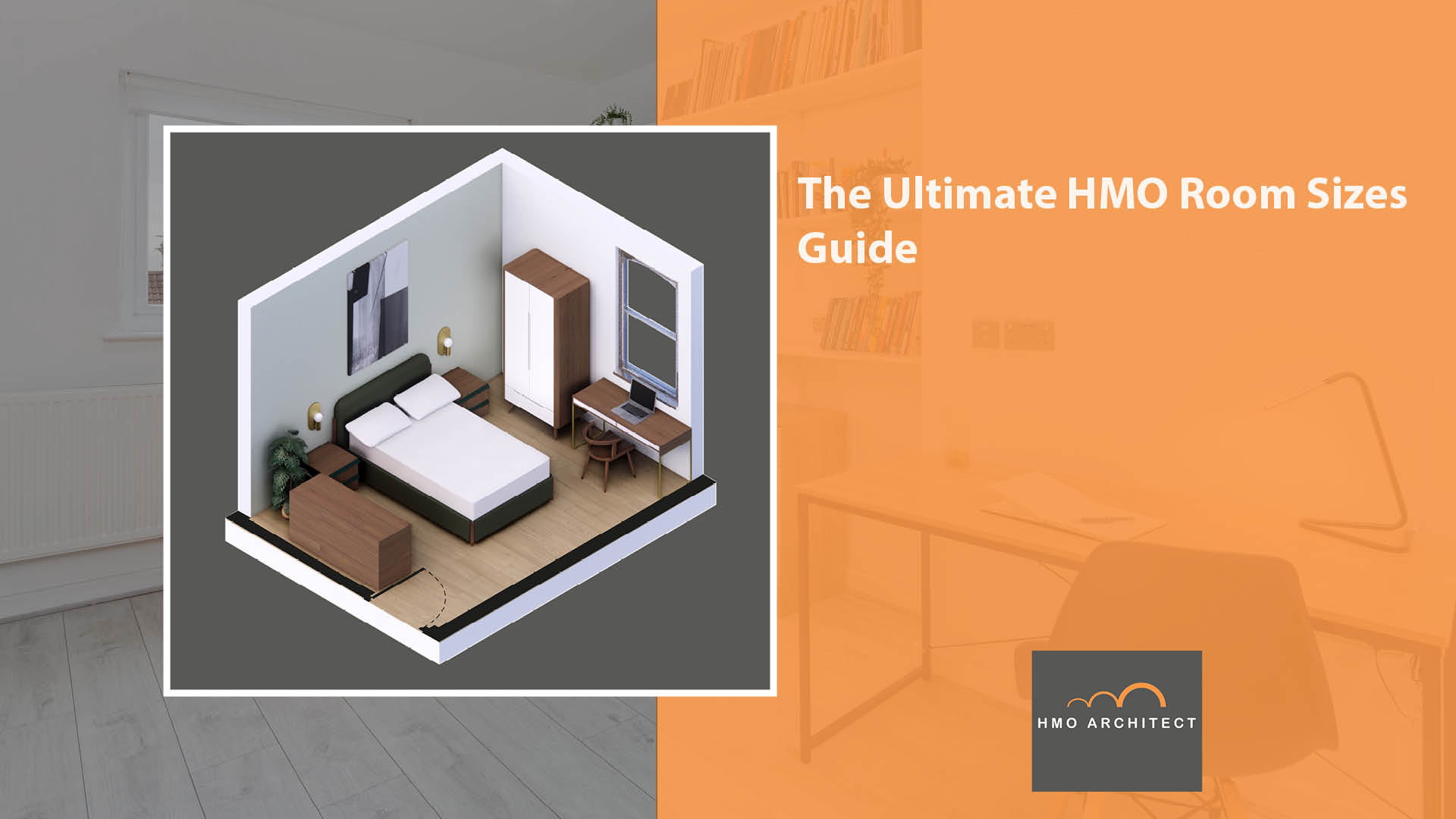
When it comes to Houses of Multiple Occupation (HMOs), there’s no doubt that there’s an interest in maximising returns while offering quality living standards. Achieving this delicate balance is vital, not only to attain compliance but to gain a robust position in a competitive market. To simplify this complex endeavour, we’ve compiled the ultimate HMO Room Sizes Guide, to help you achieve the best of both worlds. Explore 18 bedroom designs with furnishing ideas and tips to make the most out of all your HMO room sizes.
Dealing with HMOs involves navigating unique conditions that require strict regulatory adherence and challenge designers to optimise every square meter effectively. HMOs, as inherently challenging living spaces, are single residential properties shared by multiple individuals or households. Each occupant typically has their private living spaces, including bedrooms, while sharing communal areas such as kitchens, bathrooms, and living rooms.
While such shared living arrangement fosters a communal environment, appealing to those seeking affordable housing options, the nature of HMOs is often confronted with limited space. This is why a lucrative HMO needs creative design solutions to maximise the functionality and comfort of each square meter.
OPTIMISING YOUR HMO ROOM SPACE
You’re probably aware that under the Licensing of Houses in Multiple Occupation Regulations 2018, HMOs must adhere to minimum bedroom sizes, such as 4.64 square meters for a child under 10 years, 6.51 square meters for one person over 10 years, and 10.22 square meters for two people over 10 years.
It’s important to highlight that certain councils may impose more stringent requirements. Therefore, landlords and property owners contemplating HMO conversions should consult with the local authority. Additionally, they should take into account various factors influencing layout and design, including the size requirements for kitchens and bathrooms.
| Sleeping accommodation | Floor area for a compliant HMO |
| One child under 10 years | Not less than 4.64 sq m |
| One person over 10 years | Not less than 6.51 sq m |
| Two people over 10 years | Not less than 10.22 sq m |
| Can’t be used as sleeping accommodation | Less than 4.64 sq m |
The space values shown in the table are the national standards. Each Council might have its own set of local standards, which, if present, override the national ones.
An often overlooked but crucial factor is that if any part of a room has a ceiling height under 1.5 metres, the floor area beneath it doesn’t contribute to the minimum square footage. This is a common challenge many landlords face when preparing their property for an HMO conversion –especially when transforming a loft space into rentable rooms. Failure to account for low ceilings in meeting the minimum room size requirements can result in HMO legislation deeming a room non-compliant.
However, there are strategies to overcome this obstacle and maximise your property’s rentable space. Here are a few options for making the most of the space you have.
Rebuilding the ceiling space
Explore the possibility of expanding the serviceable floor space by raising the ceiling to meet HMO regulations. This approach necessitates collaboration with a specialised HMO architect. After you’ve confirmed the feasibility of your project, initiating this process involves obtaining architectural plans and notifying the local housing authority.
However, assessing several key factors before embarking on such a project is crucial. Firstly, you need to consider the viability of securing planning permission, as well as the actual cost of adjusting the ceiling height and rebuilding walls to ensure structural integrity. Equally important is evaluating whether the increased rental value will outweigh the incurred rebuild costs.
In instances where two low ceilings impede the space, an alternative approach could involve converting the area into two smaller rooms, provided they meet the required minimum square footage. This strategic rebuild has the potential to meet regulatory requirements and yield two additional rental rooms, enhancing the property’s overall value.
Splitting larger rooms
To optimise the space without compromising spatial requirements, consider the potential of dividing a larger room, mainly if the room with a low ceiling is strategically located. You can explore possibilities such as knocking through a large hallway or connecting to another larger room.
Engaging with an HMO architecture specialist is crucial at this stage, as their expertise can unveil unused space elsewhere on the property. Collaborating with a specialist allows for creative solutions that may be all you need to strategically restructure existing layouts, ensuring compliance with HMO regulations while maximising the property’s functionality and potential rental value.
Utilising the space for communal use
If the prospect of rebuilding seems discouraging, an alternative approach is to capitalise on the prevailing ‘working from home’ trend by transforming the room into a shared office space. While rooms designated for sleeping generally yield higher rental returns for HMOs, converting a room into a shared office offers an opportunity for an additional monthly premium on the existing rooms.
In essence, there are a number of creative avenues to ensure compliance with HMO minimum room size regulations while crafting an attractive property for the right tenant.
The key to success lies in collaborating with a specialist well-versed in the HMO regulatory framework, attuned to the nuances and appeal of the HMO market, and skilled at designing spaces that cater to tenant needs while meeting efficiency and sustainability ambitions.
SMALL HMO ROOM PLANS
In the smallest option available for HMO room configurations, we present alternatives for a 6.5 m² space, catering particularly to students who are the likely occupants of such rooms. Our HMO Room Sizes Guide offers three layouts based on distinct door and window placements. Each design accommodates essential furniture.
6,5 M² ROOM CONFIGURATION
- Wardrobe – small (90x55x200 cm)
- Single bed – small (136×215 cm)
- Bedside table (49x51x44 cm)
- Desk – small (100x500x75 cm)
- Wall lamp (as shown)
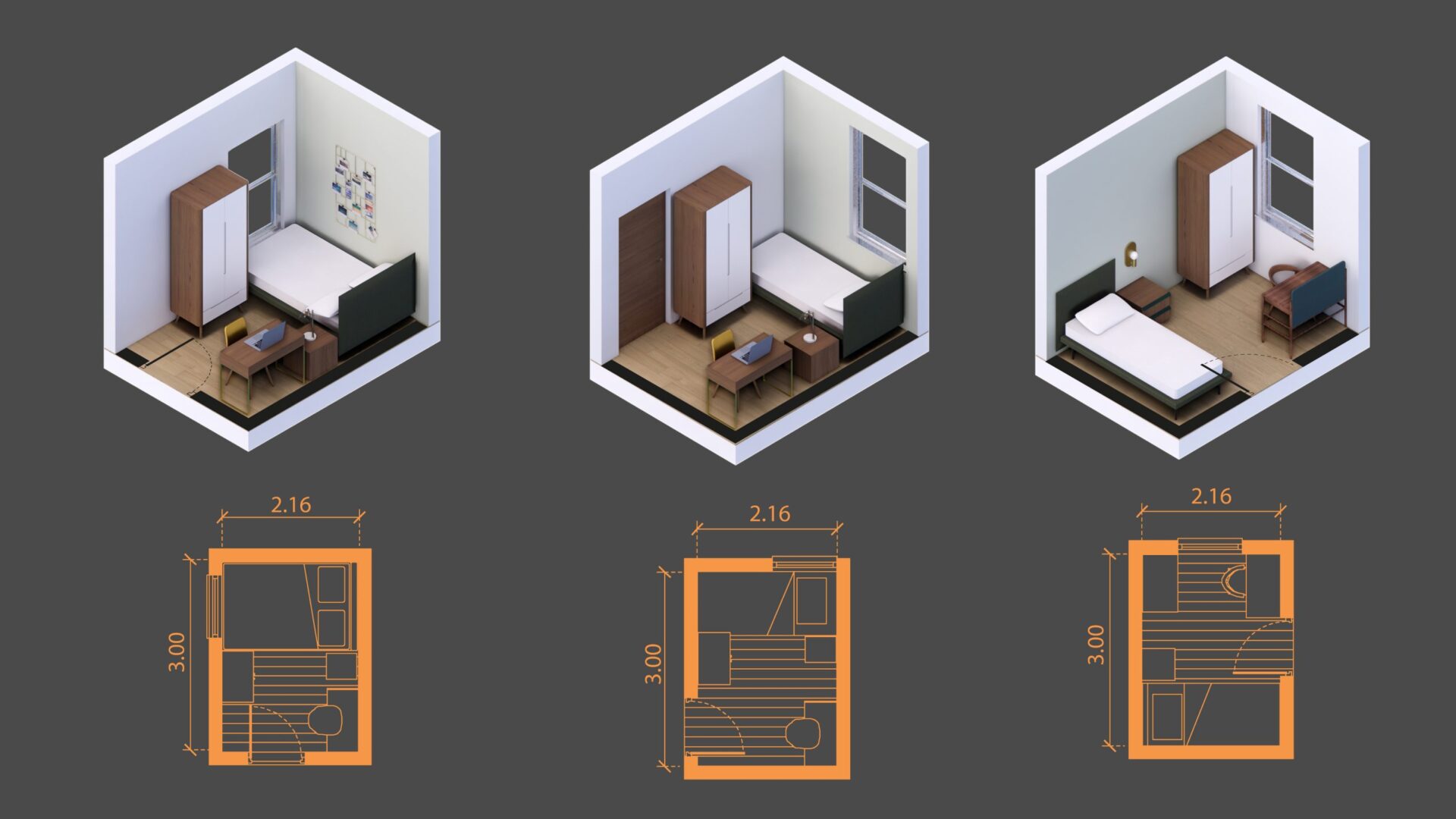
8 M² ROOM CONFIGURATION
Moving to an 8 m² room configuration, which allows for a double bed. This type of room offers more flexibility in furnishings and it’s usually a preferred option by tenants, even for one-person occupancy. Room 1 features:
For this room size, we provided option room 1 with:
- Wardrobe – small (90x55x200 cm)
- Single bed – small (136×215 cm)
- Bedside table (49x51x44 cm)
- Desk – big (140x500x75 cm)
- Dresser (84x55x70 cm)
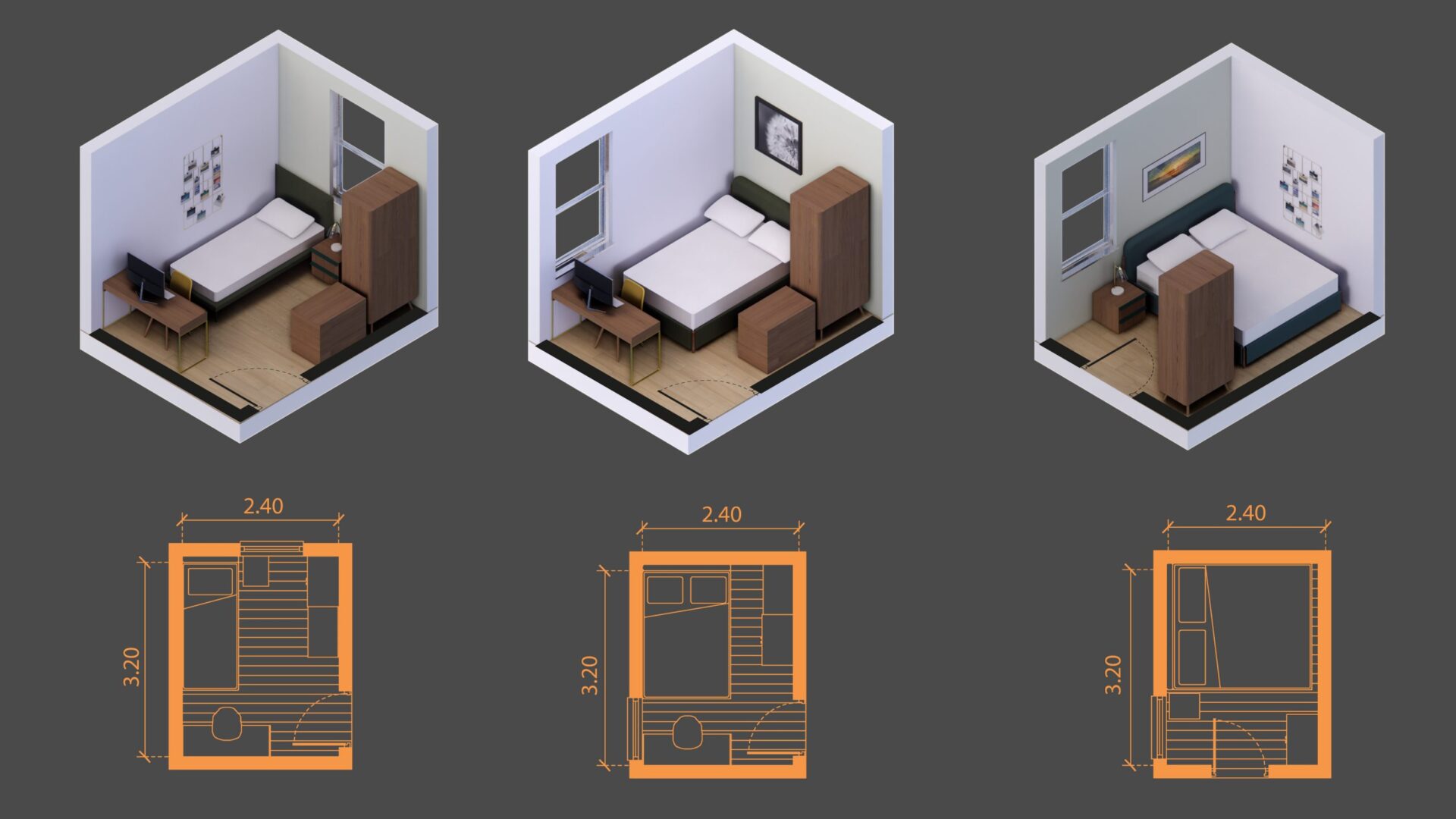
Alternatively, this type of configuration is able to accommodate a larger single bed. So, in room 2, we placed:
- Wardrobe – small (90x55x200 cm)
- Single bed – big (156×218 cm)
- Desk – big (140x500x75 cm)
- Dresser (84x55x70 cm)
In the layout for room 3, we incorporate a king-size bed option. This design appeals more to professionals or couples who might not need a desk. The third room option presents:
- Wardrobe – small (90x55x200 cm)
- King-size bed (206×218 cm)
- Bedside table (49x51x44 cm)
MEDIUM HMO ROOM CONFIGURATIONS
9 M² ROOM CONFIGURATION
Let’s examine a 9 m² room within the medium-sized HMO room configurations. In room 1, the layout allows for:
- Single bed – big (156×218 cm)
- Bedside table (49x51x44 cm)
- Dresser – big (142x55x70 cm)
This arrangement, omitting a wardrobe and desk, prioritises open space for personal items or décor, allowing a more spacious ambiance.
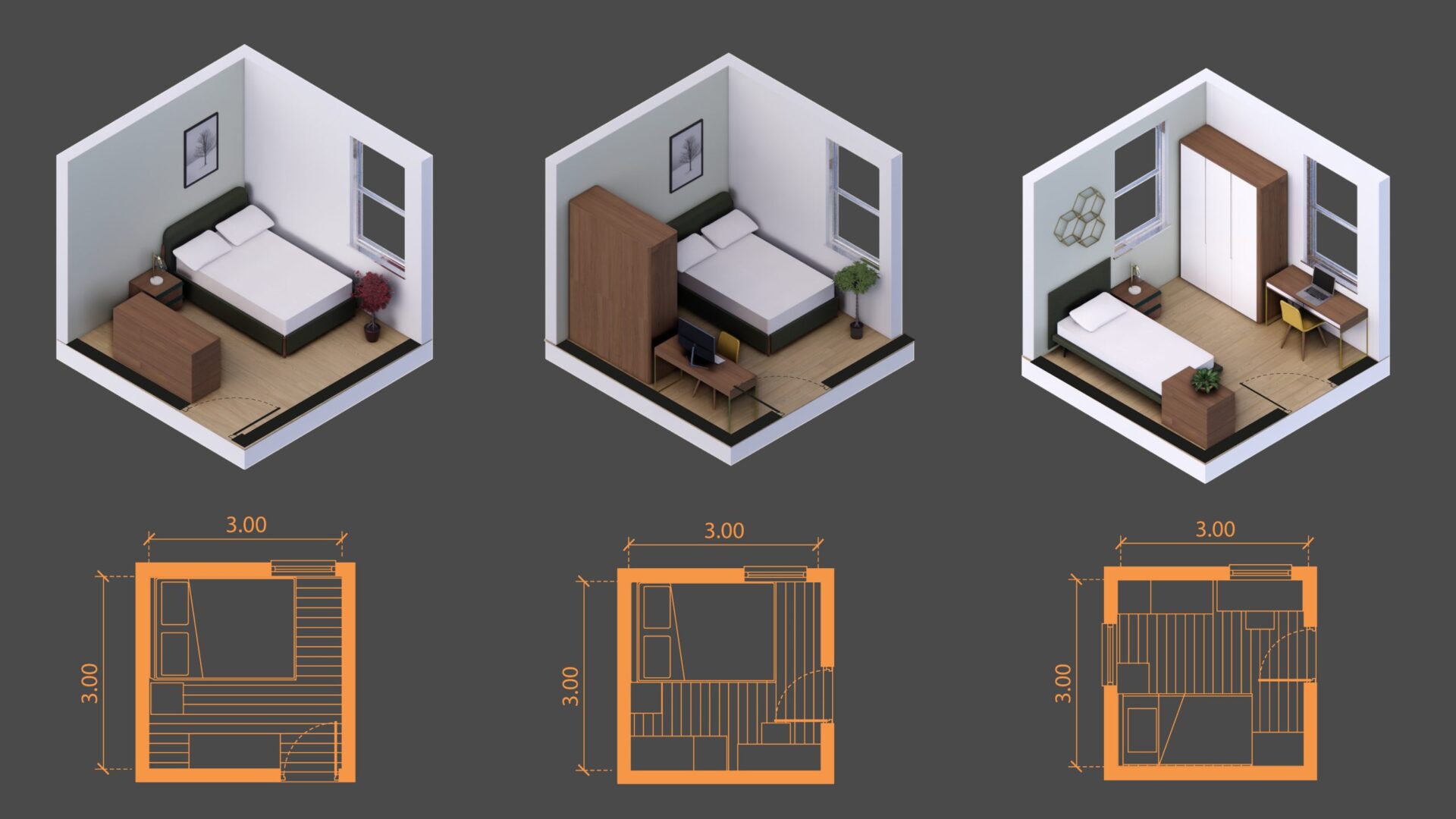
Moving to room 2, where the configuration comprises:
- Modular wardrobe – 2 modules (153x55x200 cm)
- Single bed – big (56×218 cm)
- Bedside table (49x51x44 cm)
- Desk – big (140x500x75 cm)
In this design, the bedside table is excluded, offering expanded storage and a desk while retaining free space for other personal items.
Room 3 presents an alternative:
- Modular Wardrobe – 2 modules (153x55x200 cm)
- Single bed – small (136×215 cm)
- Bedside table (49x51x44 cm)
- Dresser (84x55x70 cm)
- Desk – big (140x500x75 cm)
This arrangement balances storage, sleeping, and workspace, exemplifying versatile solutions tailored to maximise the utility and comfort in a medium-sized HMO bedroom.
10 M² ROOM CONFIGURATION
In the context of more spacious 10 m² rooms, we introduce an in-wall built illumination to enhance the ambiance. In room 1, the layout comprises:
- Wardrobe – small (90x55x200 cm)
- Single bed – big (156x218cm)
- Bedside table (49x51x44 cm)
- Desk – small, right next to the bed (100x500x75 cm)
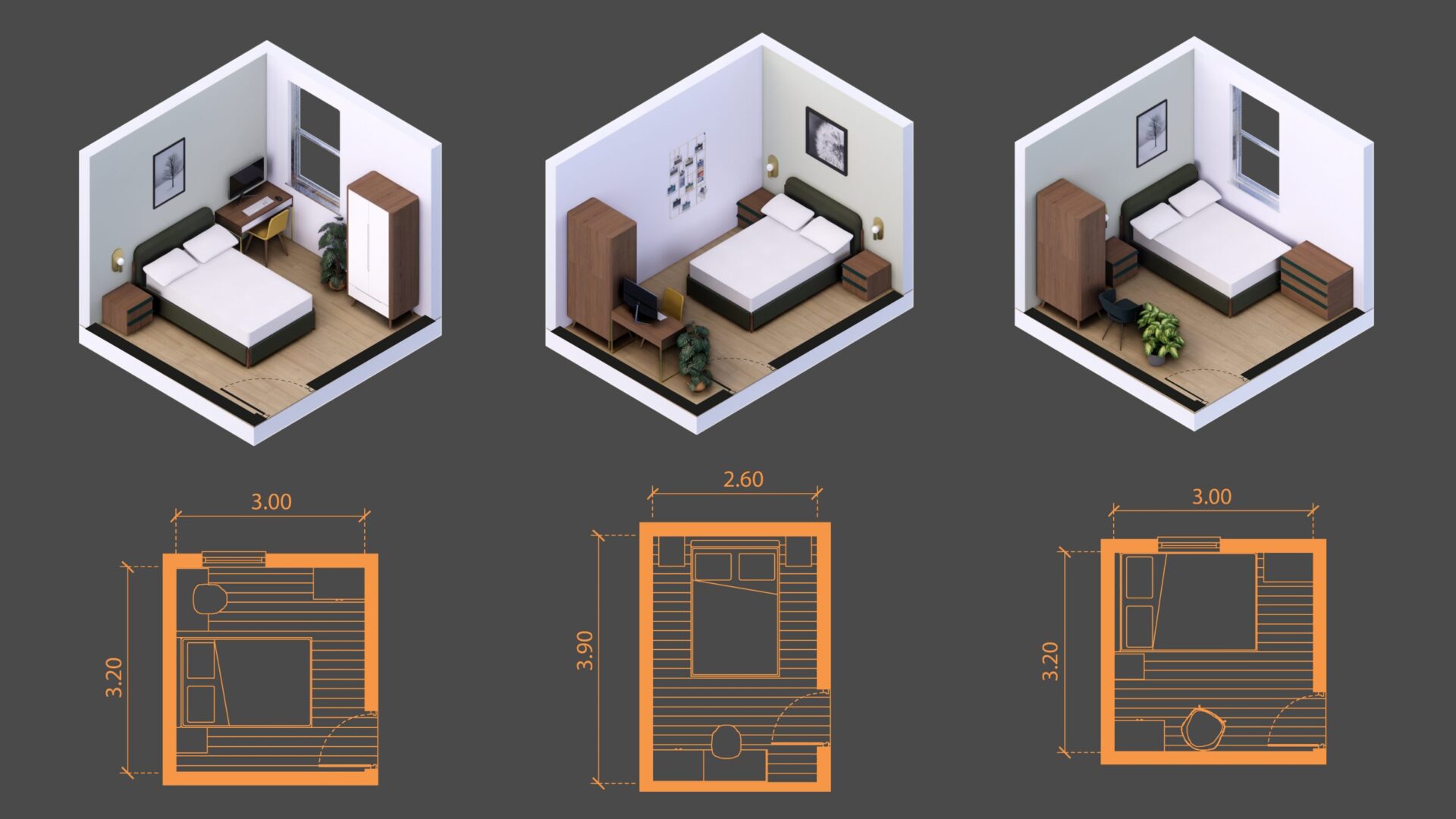
For room 2, the arrangement includes:
- Wardrobe- small (90x55x200 cm)
- Single bed – big (156×218 cm)
- Two bedside tables (49x51x44 cm)
- Desk – small (100x500x75 cm)
The smaller desk in this option allows for additional space, accommodating plant decor or other personal preferences.
Room 3 presents an alternative:
- Wardrobe – small (90x55x200 cm)
- Single Bed – big (156×218 cm)
- Bedside Table (49x51x44 cm)
- Dresser (84x55x70 cm)
- Extra room for a small armchair and decor
This configuration is ideal for professionals who do not require a desk, providing a comfortable space with added privacy for relaxation. These diverse setups showcase adaptable solutions tailored to maximise comfort and functionality in 10 m² HMO rooms.
LARGE HMO ROOM CONFIGURATIONS
11 M² ROOM CONFIGURATION
In the range of expansive 11 m² rooms, our suggested configurations offer versatile options for diverse preferences. In option 1:
- Modular wardrobe – 2 modules (153x55x200 cm)
- Double bed (176×218 cm)
- A small pouffe for seating and green decor
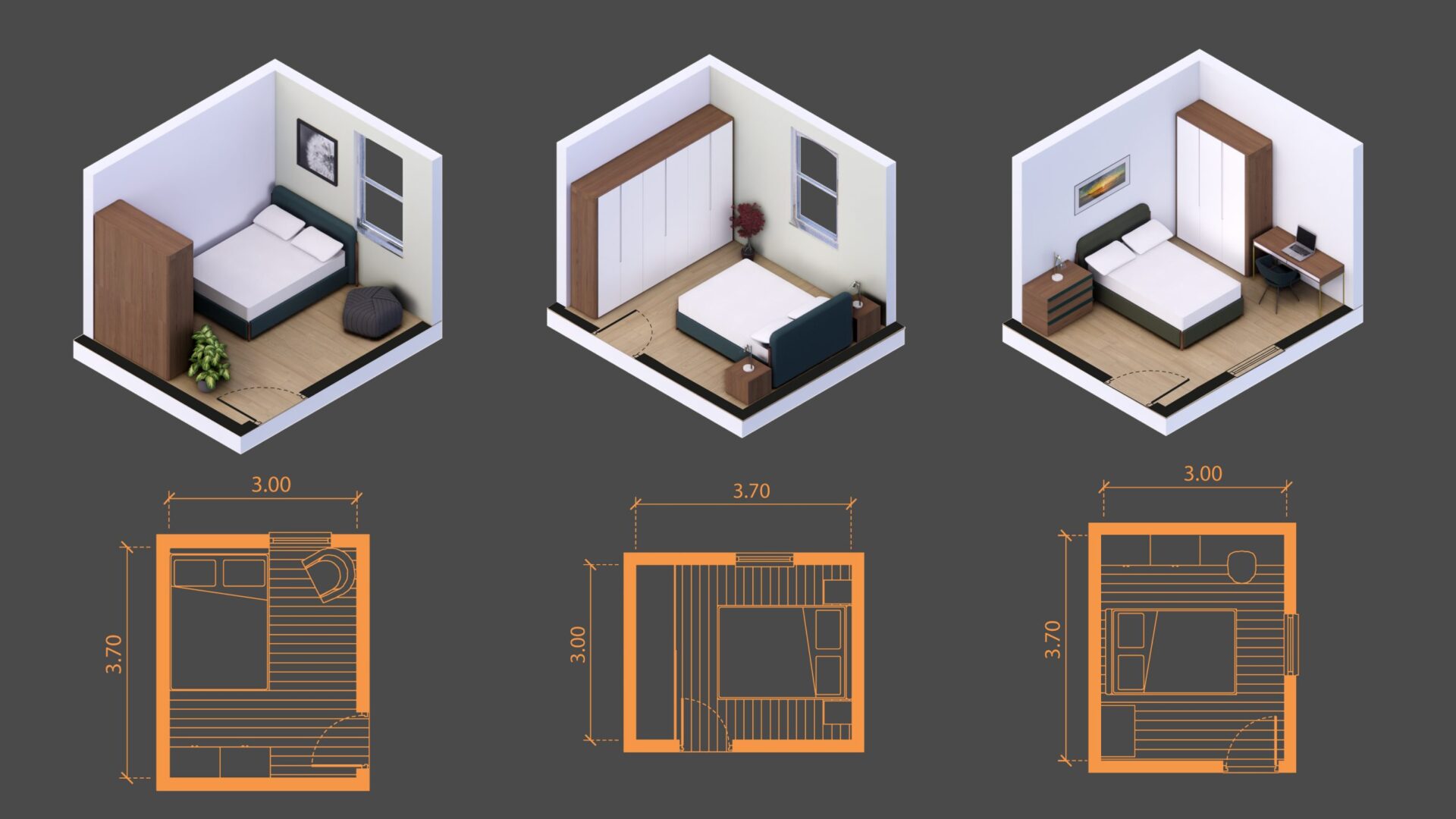
Option 2 is designed to maximise storage:
- Modular wardrobe – 2 modules (293x55x200 cm)
- Double bed (176×218 cm)
- Two bedside tables (49x51x44 cm)
Lastly, for room 3, the layout allows for the following:
- Modular wardrobe – 2 modules (153x55x200 cm)
- Single bed – big (156×218 cm bed)
- Dresser – big (84x55x70 cm)
- Desk – big (140x500x75 cm)
12 M² ROOM CONFIGURATION
Finally, we studied the possible solutions for a 12 m² room, the largest floor area out of all HMO room sizes presented. In the first layout, we positioned:
- Modular wardrobe – 2 modules (153x55x200 cm)
- Double bed (176×218 cm)
- Two bedside tables (49x51x44 cm)
- Desk – big (140x500x75 cm)
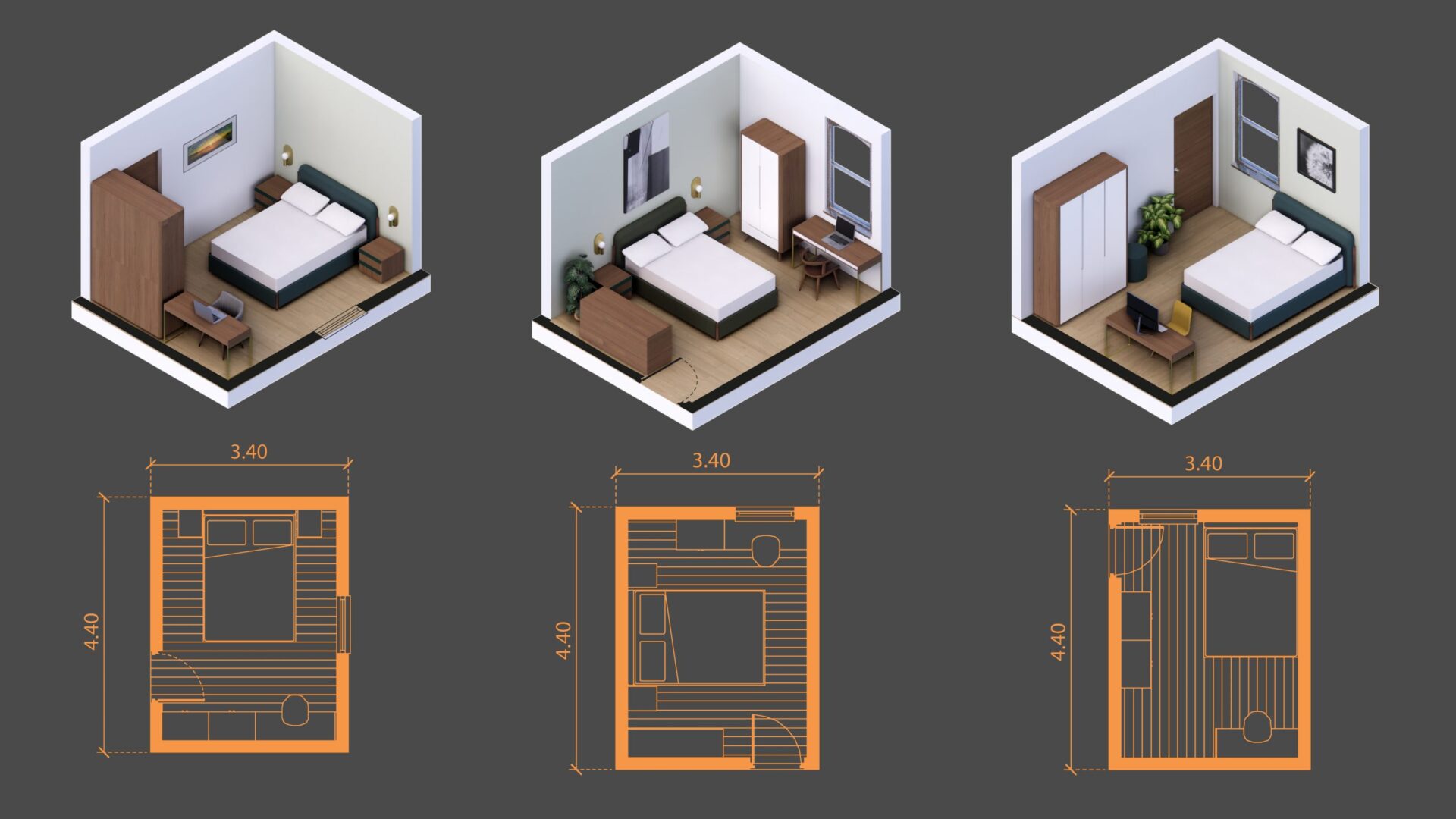
In room 2, while still allowing tenants to have some empty space, the proposed arrangement consists of:
- Wardrobe – small (90x55x200 cm)
- Single bed – big (156×218 cm)
- Two bedside tables (49x51x44 cm)
- Window-facing desk (140x500x75 cm)
- Dresser – big (142x55x70 cm)
At last, we furnished room 3 with:
- Modular wardrobe – 2 modules (153x55x200 cm)
- Double bed (176×218 cm)
- Desk – big (140x500x75 cm)
We also inserted some plant decor and a small pouffe, which doesn’t take up much room but can be used for sitting or as a small table.
LEVERAGE DESIGN FOR A HIGHER RENT
The UK’s built-to-rent market has witnessed remarkable growth over the last decade, offering landlords the potential for yields as high as 15%. However, this profit opportunity comes with heightened competition, encouraging landlords to prioritise HMO interior design and details. You can avoid common HMO design mistakes by looking at this guide.
Focusing on design brings several benefits, with the primary one being that thoughtfully designed interiors are more likely to attract high-quality, long-term tenants. This not only ensures consistent rent payments but also minimises vacancy periods.
Captivating design and tenant demand involves strategically considering what makes an HMO stand out in the rental game, from bedroom sizes to the ultimate assessment criteria, the hype for en-suite. Essentially, design serves as a form of communication to deliver an experience, one that promotes well-being, relaxation, and comfort, all qualities particularly appealing to room renters.
Our architectural practice is dedicated to crafting high-quality accommodations assisting our clients through their entire journey, even in the smallest details. If you are planning to develop or refurbish an HMO, talk to our architects. Our team will reach out to improve your tenants’ living experience through well-designed spaces.
If you want to look further into the most common HMO design mistakes to avoid, take a look at our detailed guide here.
Giovanni is a highly accomplished architect hailing from Siena, Italy. With an impressive career spanning multiple countries, he has gained extensive experience as a Lead Architect at Foster + Partners, where he worked on a number of iconic Apple stores, including the prestigious Champs-Élysées flagship Apple store in Paris. As the co-founder and principal architect of WindsorPatania Architects, Giovanni has leveraged his extensive experience to spearhead a range of innovative projects.




